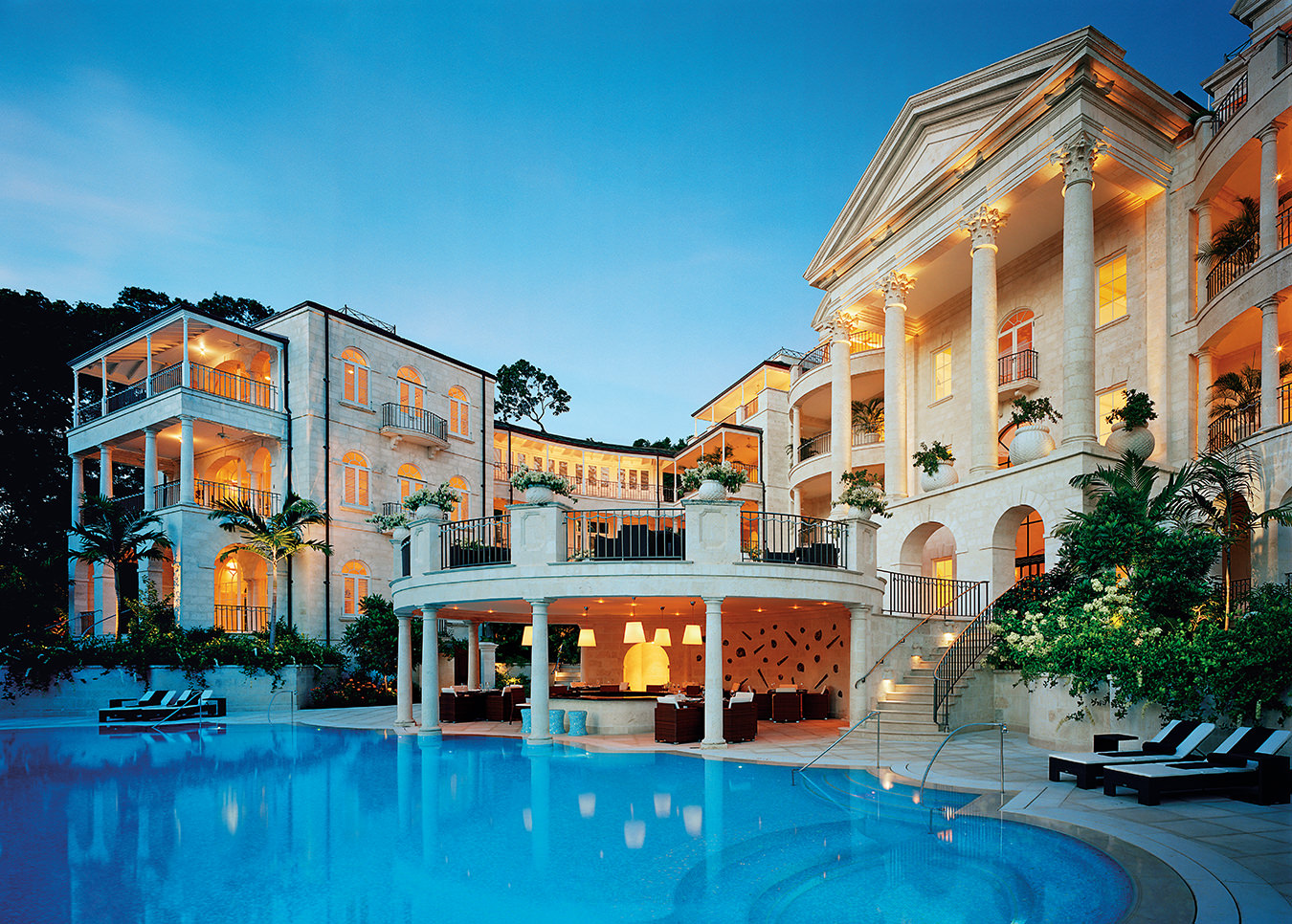This Pair of Cabins Took Inspiration From Wooden Boats
Victoria-based design studio Bidgood transformed the aging set of structures into a cozy family retreat for a filmmaker couple.
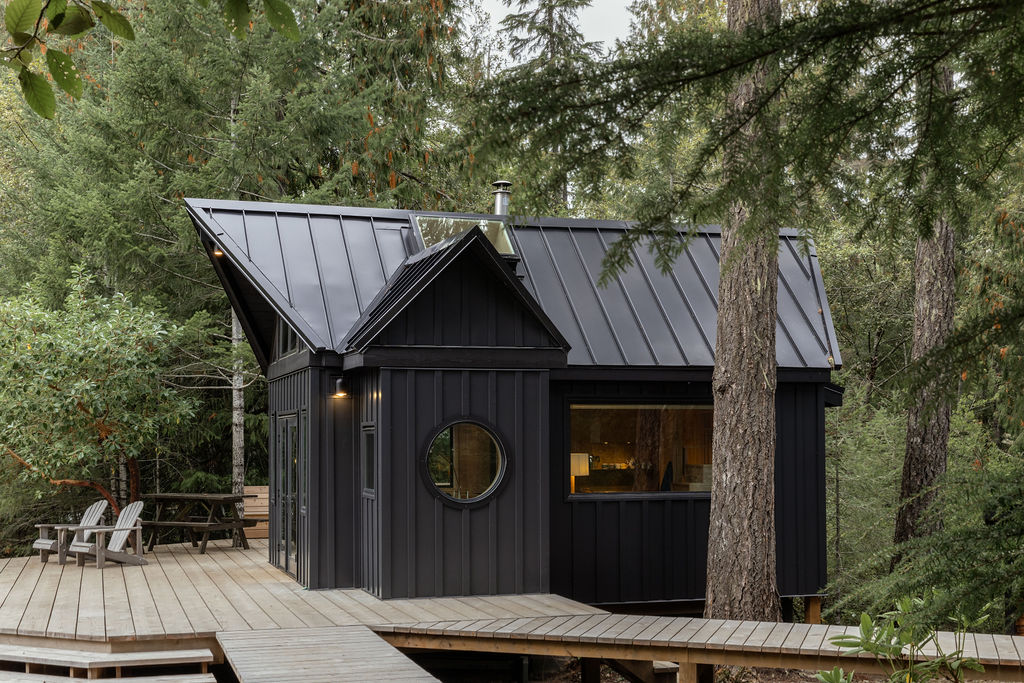
Filmmakers understand the power of subtle drama. It’s no surprise, then, that when a pair of documentary filmmakers set out to create a lakeside family retreat on Vancouver Island, they embraced the emotional resonance that comes from subtlety. “Their brief was to create a space of reflection, reconnection, and durability,” Kyla Bidgood says of the clients, a married couple who wanted a place to gather with family and friends. “Above all, they wanted quality—materials and design decisions that would age gracefully.”
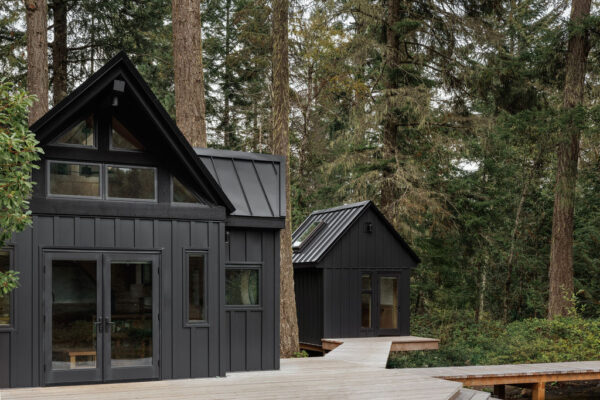
Because their filmmaking work often took them out of the country for long stretches, the couple wanted a place where they could rest and recharge. Working together with Bidgood, the owners set out to transform a pair of neglected cabins on their property into just such a place.
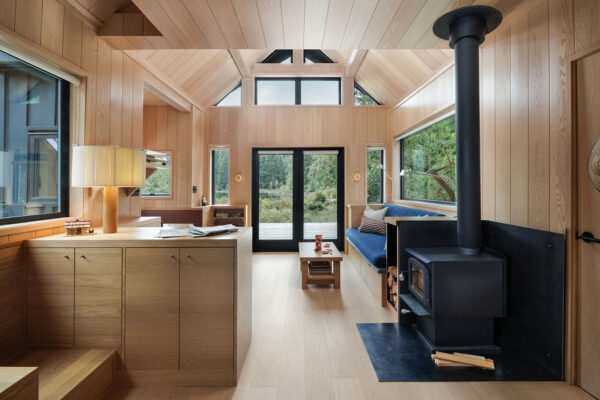
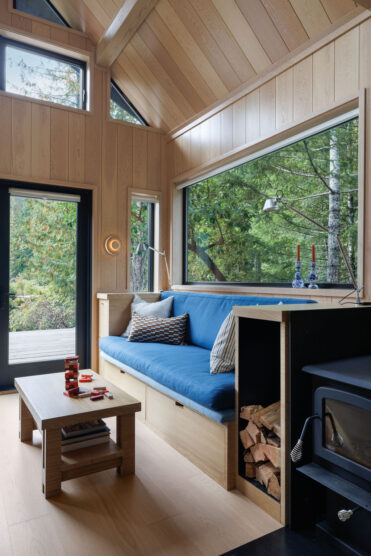
“The cabins themselves were our greatest source of inspiration,” Bidgood says of her design inspirations for the project. “We focused on evolving what already existed—respecting the original footprints while completely rethinking the interiors.” Because of the tight square-footage, Bidgood also looked to boat cabins for inspiration. “With such compact spaces, everything has a purpose and every inch counts,” she explains.
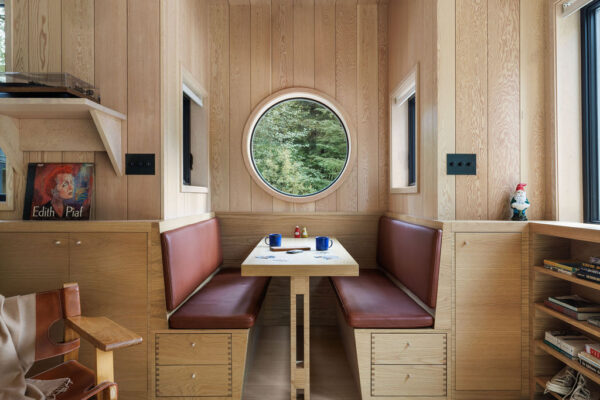
Incorporating built-in beds, window seats, concealed storage, and foldaway tables helps each cabin make the most of available space. Materials were also inspired by the boating world, with wood ceilings and floors, and stainless steel counters that reflect light while also being durable. Custom cabinetry crafted by local artisans adds another layer of depth and detail. “The interiors are warm and tactile,” Bidgood says. “The overall palette is intentionally calm and neutral, allowing the eye to move outward toward the lake and forest.”
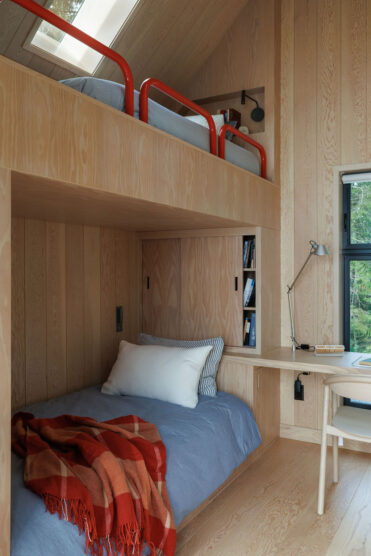
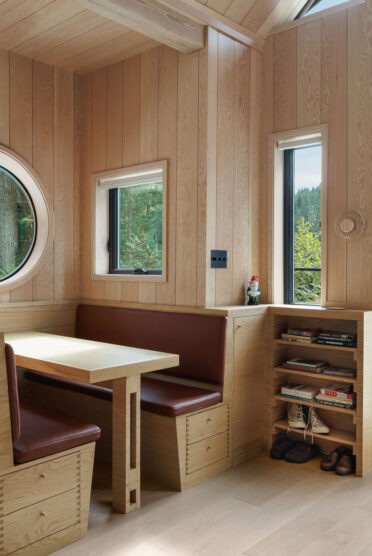
Besides updating the cabins’ interiors, the owner couple also added amenities that make the property an even more desirable destination, including a sauna, a dock, tent pads, and a generous front deck. A series of boardwalks and paths connect the different parts of the property, encouraging time spent outdoors. “It creates a seamless experience that invites play, restoration, and immersion in the natural rhythms of the site,” Bidgood says.
Throughout, the designers used local materials and craft as much as possible. Canadian oak was chosen for the floors, fir ceilings were locally milled, and the team worked with a local woodworker to craft the custom cabinetry. The result is a set of structures that feel remarkably of their place.
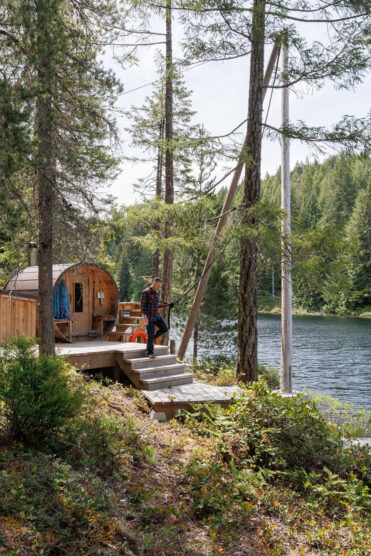
“For us, design is about working with people and place, and embracing a process of discovery rather than imposing something impersonal or overly stylized,” Bidgood explains of the firm’s approach. “Every decision, from the materials to the millwork and layout, was made to support this family, their rhythms, and the natural environment. The result reflects our broader philosophy: creating spaces that are purposeful and grounded in real life.”
Photography by Mary McNeill Knowles




