A Church Conversion in Toronto Gets Its Third Salvation
Interior design firm Nivek Remas updates a family’s four-storey adaptive reuse loft in the heart of the city.
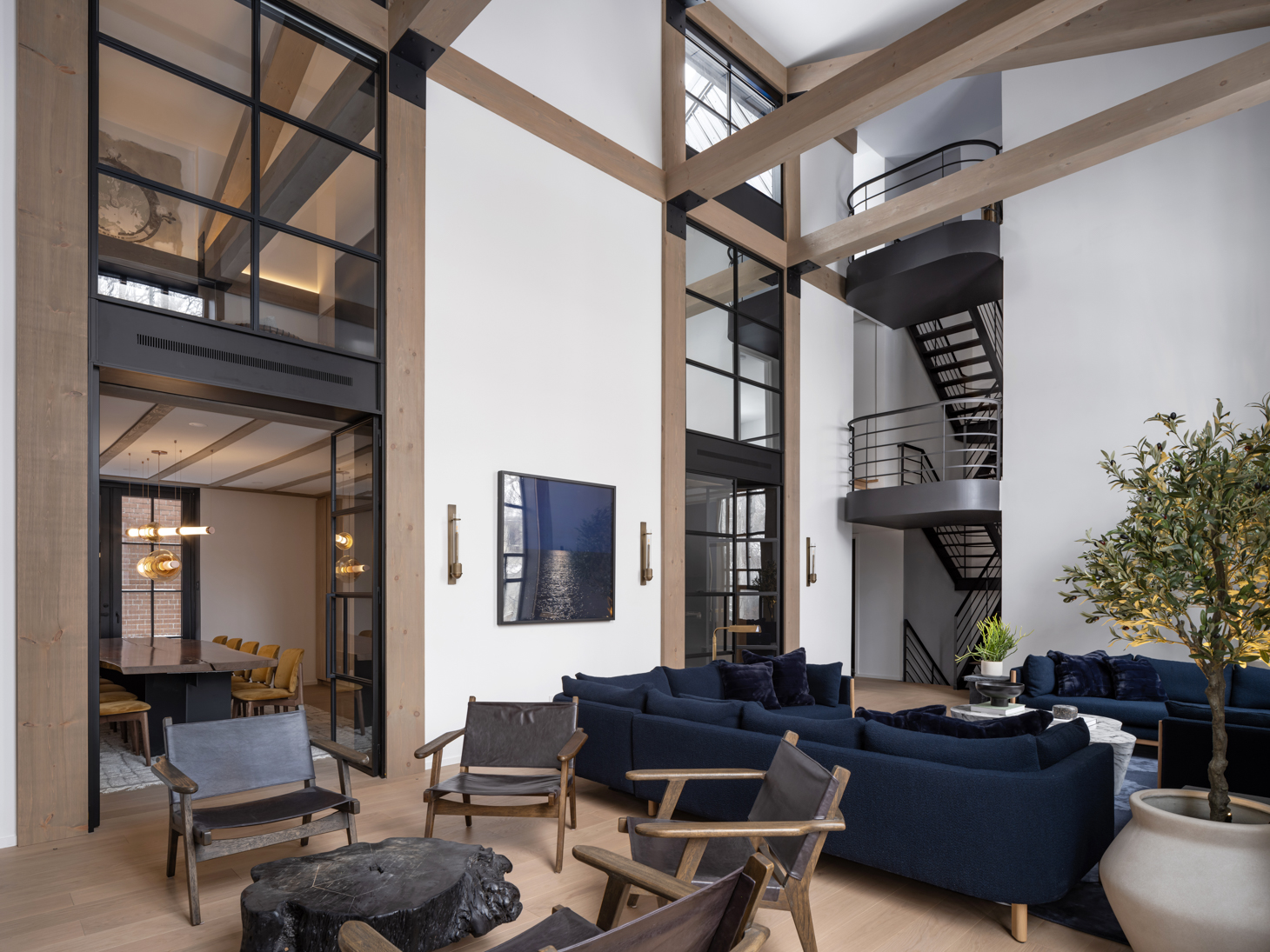
Located in the Trinity Bellwoods neighbourhood of Toronto, the Saints Cyril & Methodius Ukrainian Catholic Church was built in 1941 and turned into a home in 1995. Owing to the waning influence of postmodernism at the time, the home took on a boldly eclectic, colourful, and geometric aesthetic that was perhaps more form than function.
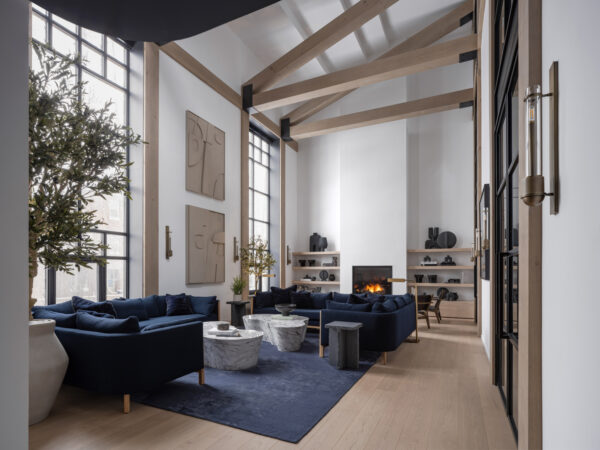
By the early 2020s, the sprawling four-storey building was in serious need of a refresh. Local interiors firm Nivek Remas was called in to renovate the space and imbue it with a warm, minimalist aesthetic while accentuating its original characteristics. The owners spend half their time in western Canada, and “our journey was guided by the rugged landscape of the Pacific Northwest and the industrial modern spirit of Seattle architect Olson Kundig,” co-principal Samer Shaath explains. “With reverence for the past and a vision for the future, we wove a design that honours both heritage and aspiration.”
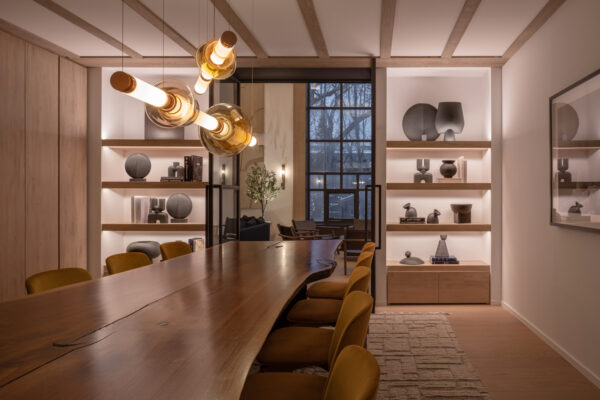
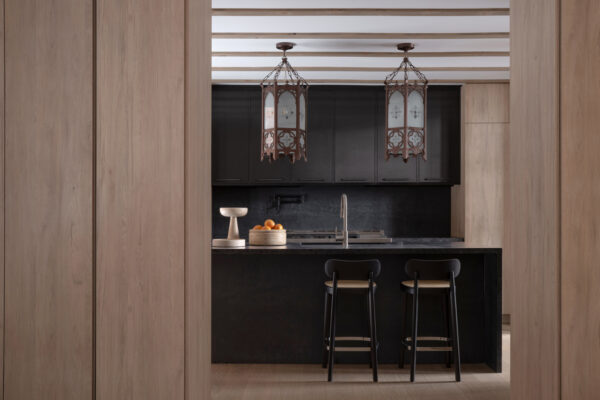
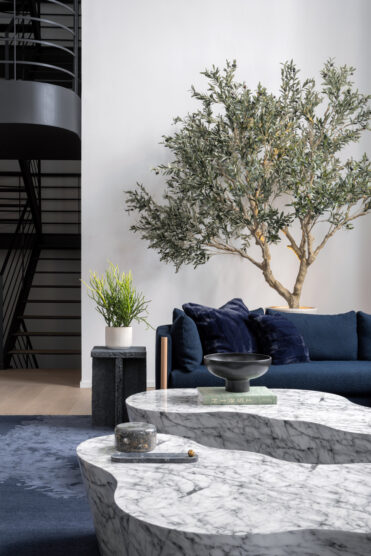
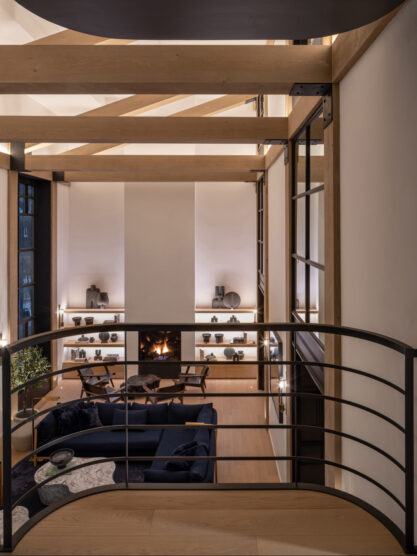
The building’s preexisting and long-concealed wood-beam frame was uncovered. This striking structure helps articulate a 7.5-metre vaulted ceiling that, along with large windows, allows ample amounts of natural light to flood all levels of the home. Contrasting metal finishes—juxtaposing greyscales with earth tones—adds a contemporary touch and evokes how Olson Kundig’s places monolithic forms in rustic landscapes.
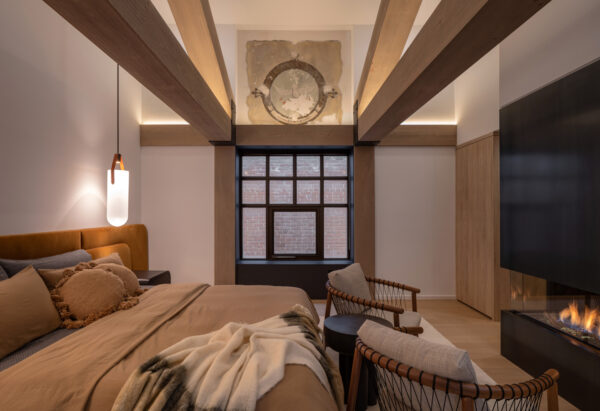
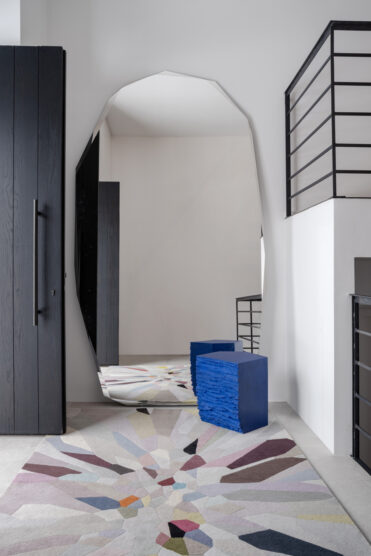
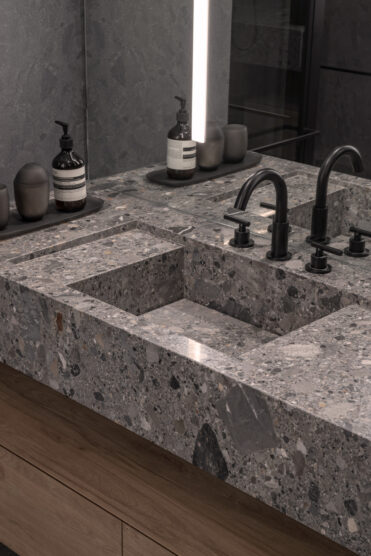
The original church pendants were saved and now gently illuminate the kitchen with a diffused and refracted glow from the cut glass. A softly lit mural above the window in the primary bedroom, which leads out from the open-plan living room, stands as a testament to the building’s sacred past. The additional five bedrooms and five bathrooms are appointed with the same meticulous attention to detail and can be reached via an open-structure industrial stairwell—a sculptural statement on its own.
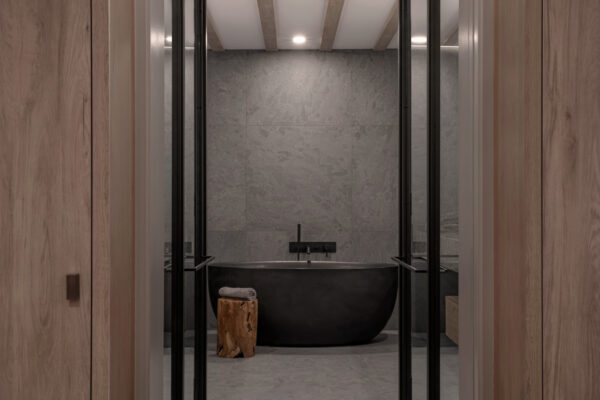
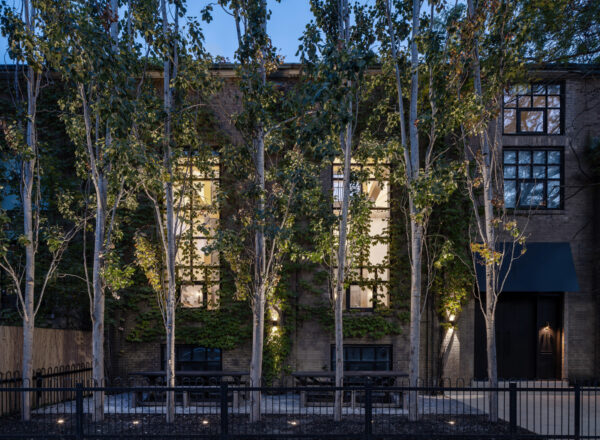
“Transforming and bettering the space was a rewarding process given that the original church was so clearly documented,” says Nivek Remas co-principal Kevin Chan. “There are many beautiful spaces: from the soaring ceilings of the living room to the extraordinary primary suite, and the unique outdoor terraces that don’t exist anywhere else in downtown Toronto. But my personal highlight is the fourth-floor media room and working space, where we were able to bring so much added value by creating a charming, lofty, and light-filled relaxation area.”
Photography by Scott Norsworthy.




