The Apple Tree House by ACDF Architecture
Embracing nature at its core.
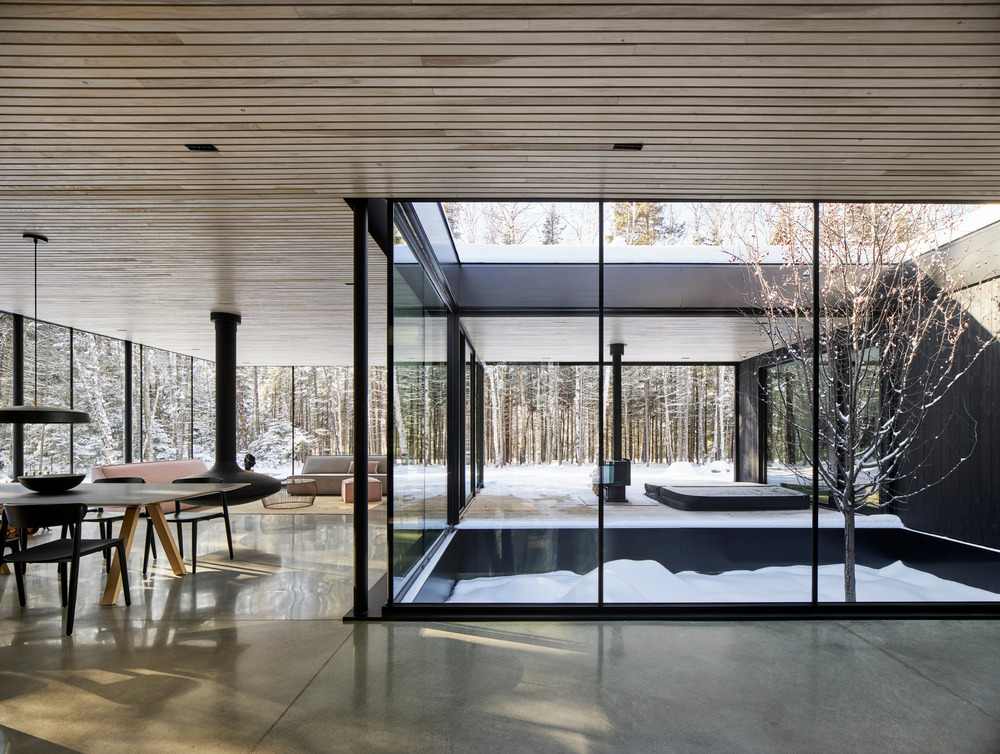
On a 250,000-square-foot plot of forested land sits a house that marries nostalgia and kinship with modern design. The Apple Tree House by ACDF Architecture, a peaceful oasis in the heart of Quebec’s Lanaudière region, is a single-storey home that encourages human connection with both each other and nature.
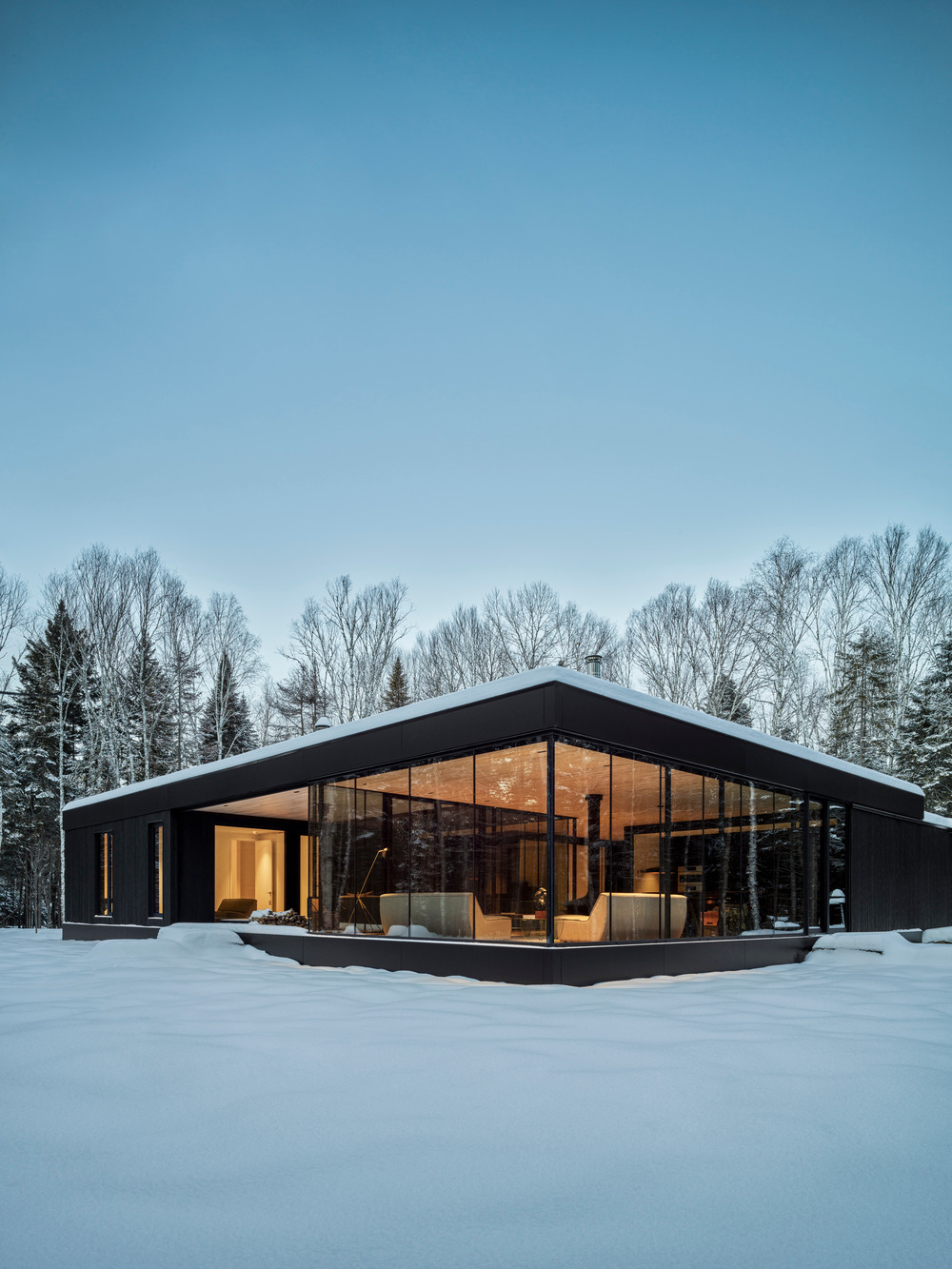
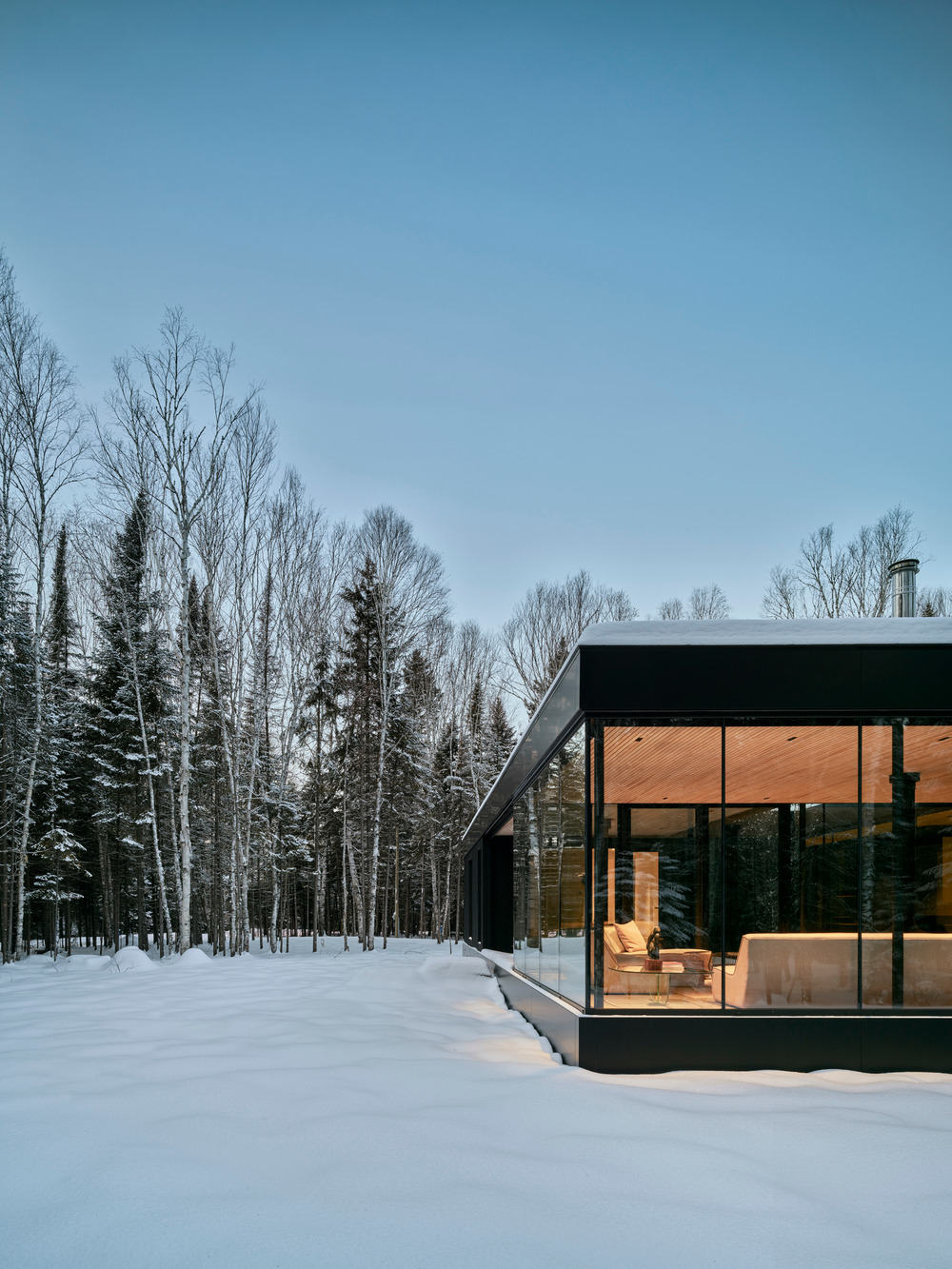
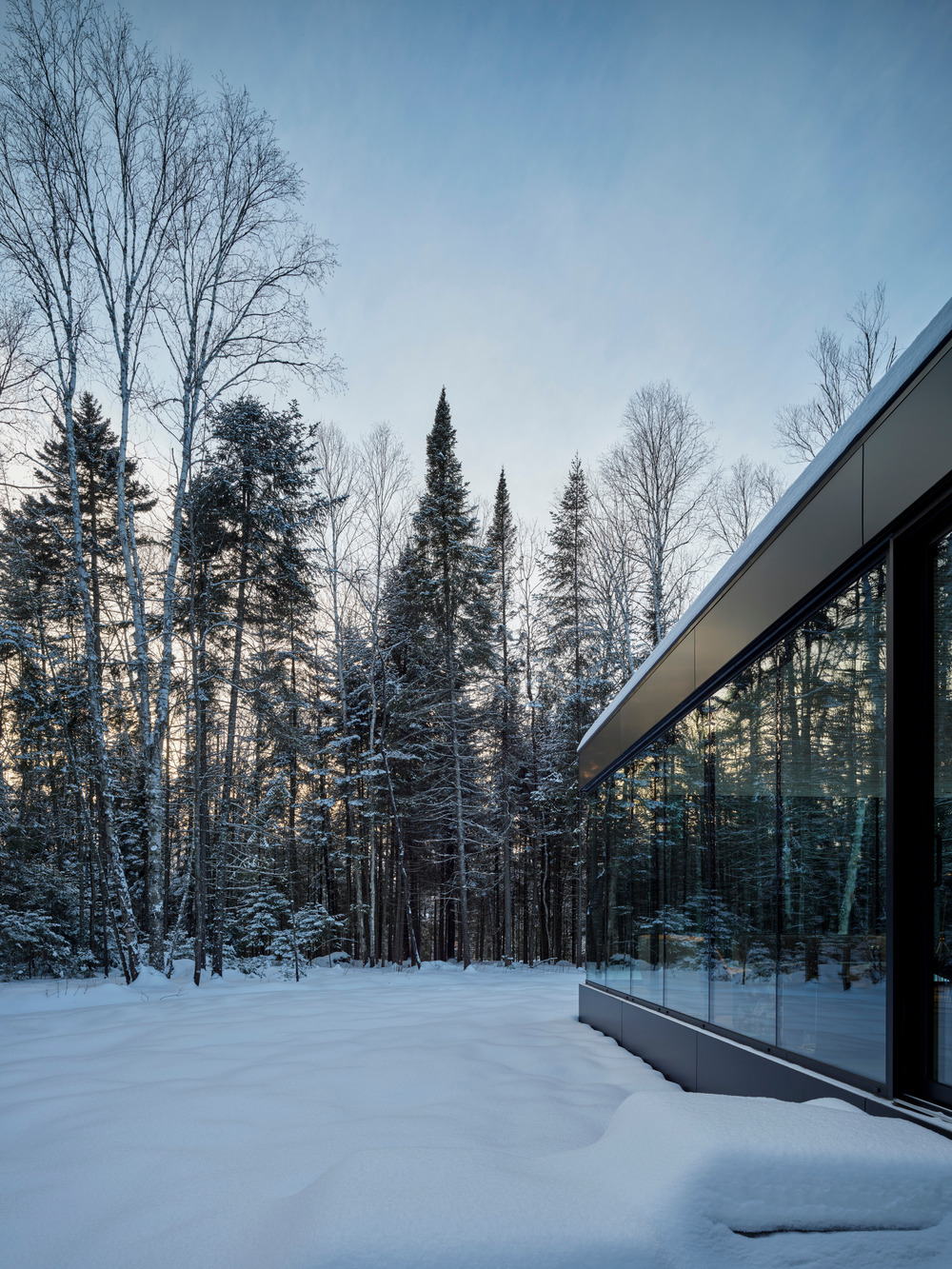
The owner has vivid childhood memories that revolve around orchards, so once he had children of his own, he took them apple-picking, rekindling the spirit of his youth. “The nostalgia of the orchard setting provoked a sincere and pure emotion, and we immediately knew that we had to incorporate an apple tree at the heart of the project in order to sow the seeds of the family’s future history,” says Maxime-Alexis Frappier, partner and co-founder of ACDF. “It became a central pillar for connecting the architecture, the house, and the family.” An apple tree grows in an atrium at the centre of the home, where it’s enclosed by glass, concrete slabs, and aluminum framing. The family bonds over pruning its branches and waiting for its fruit to ripen.
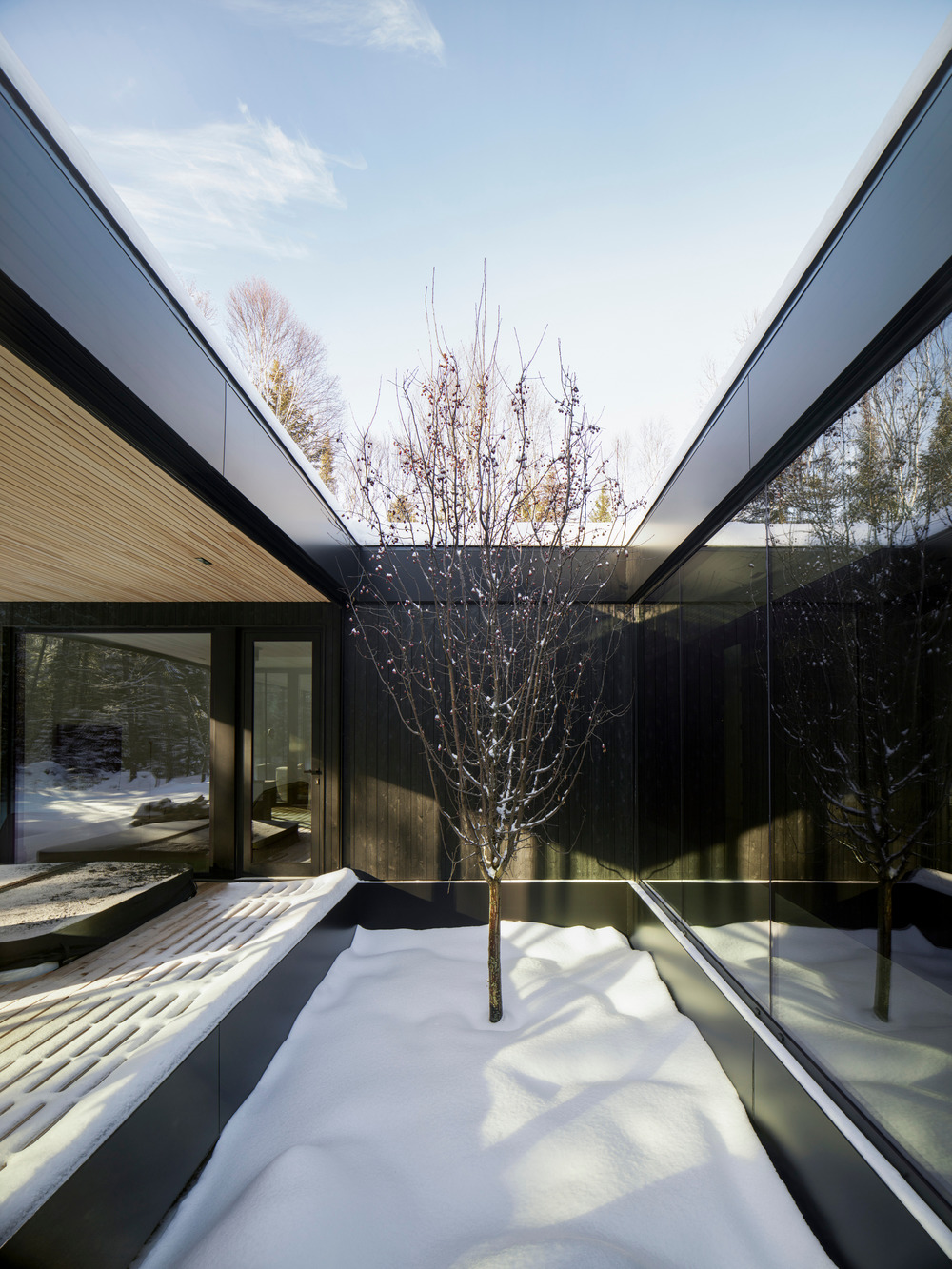
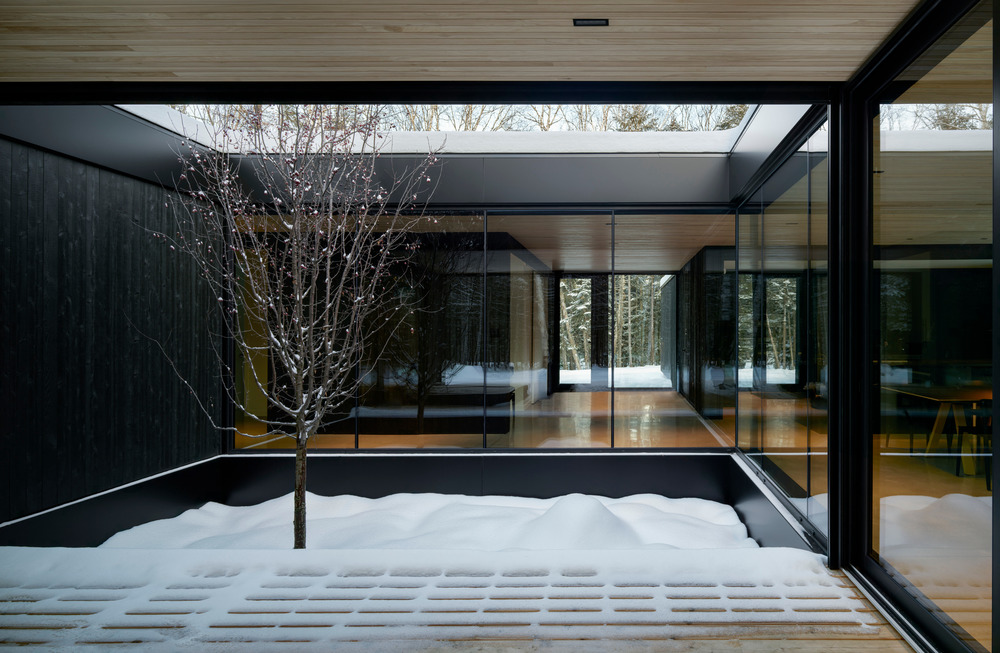
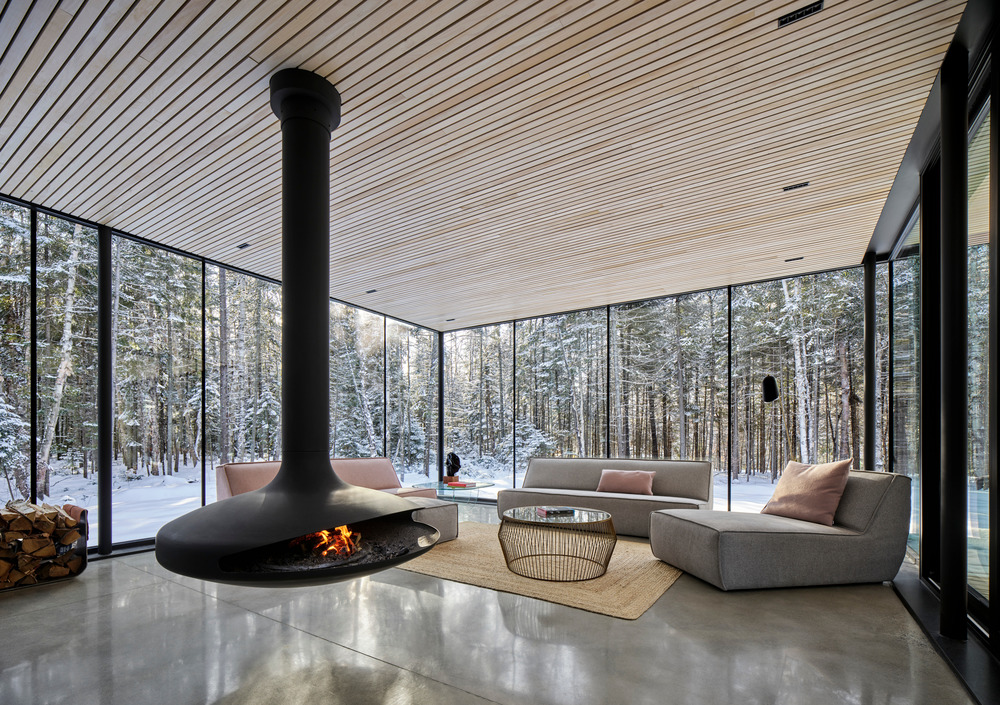
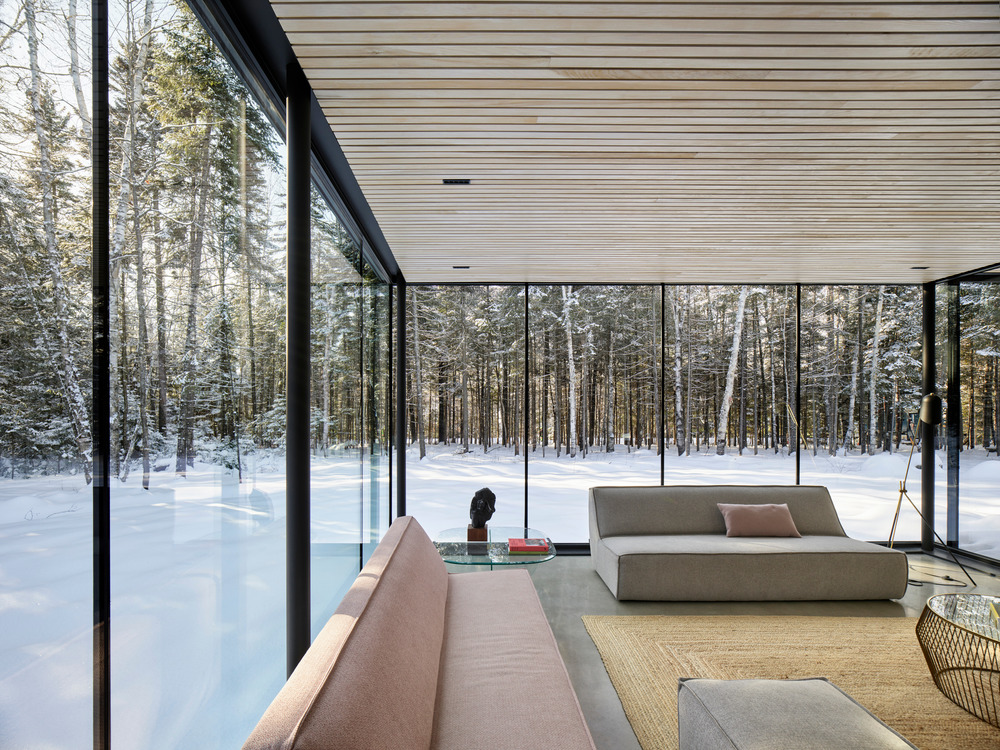
The liberal use of glass blurs the lines between inside and out—the family wanted oneness with the environment. ACDF aligned the home to correspond with the movement of the sun and maximize the light admitted through the floor-to-ceiling windows.
The home is humble in sentiment but not in design. A luxurious open floor plan encourages movement between spaces, and the living room features a dramatic French-made Focus suspended fireplace and subtly coloured Quebec-designed furniture.
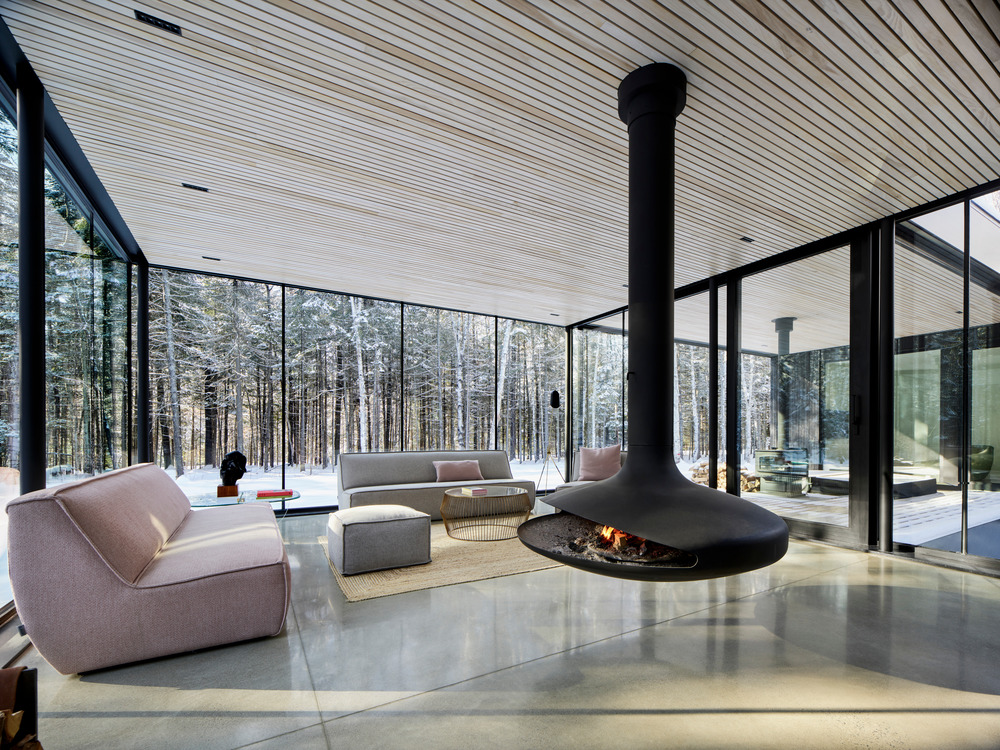
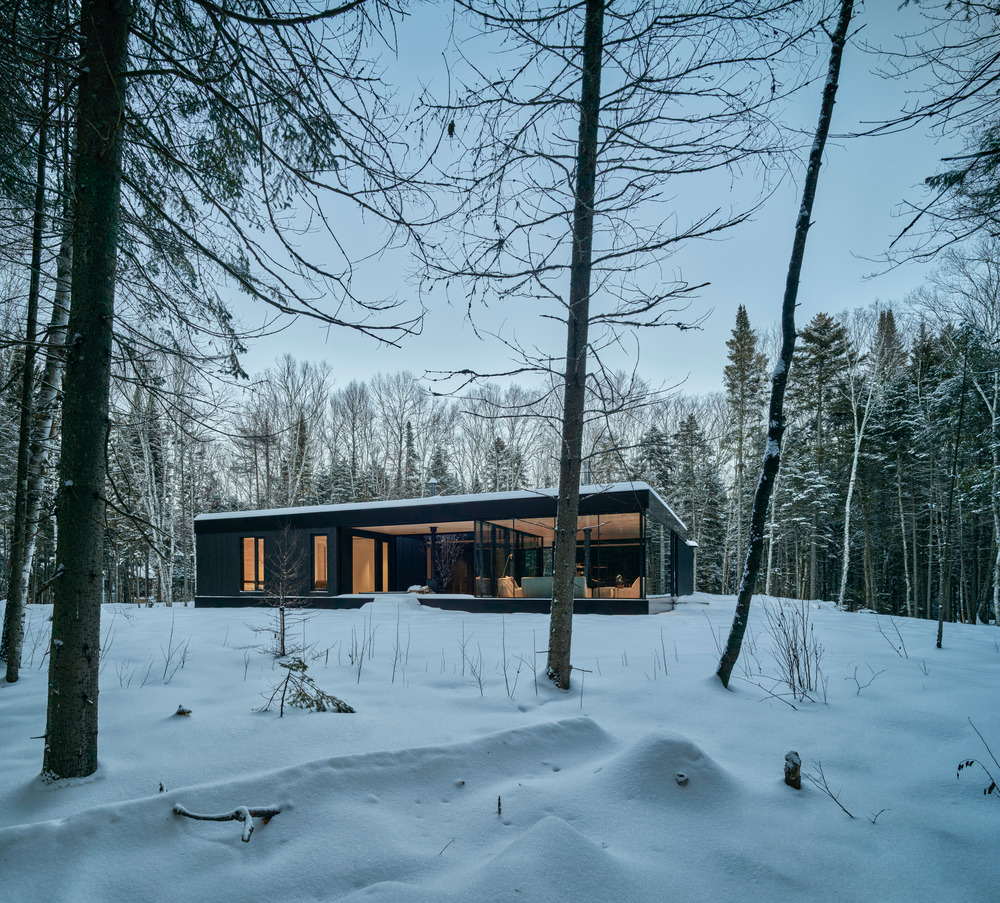
For the owner, the apple tree is a symbol of youth and family connection, and the catalyst for the design of the home. “The Apple Tree House is a proud example of our ability to establish deep connections with our natural environment, without needless sacrifice on either side of its blurred lines,” Frappier observes.
Photography by Adrien Williams.




