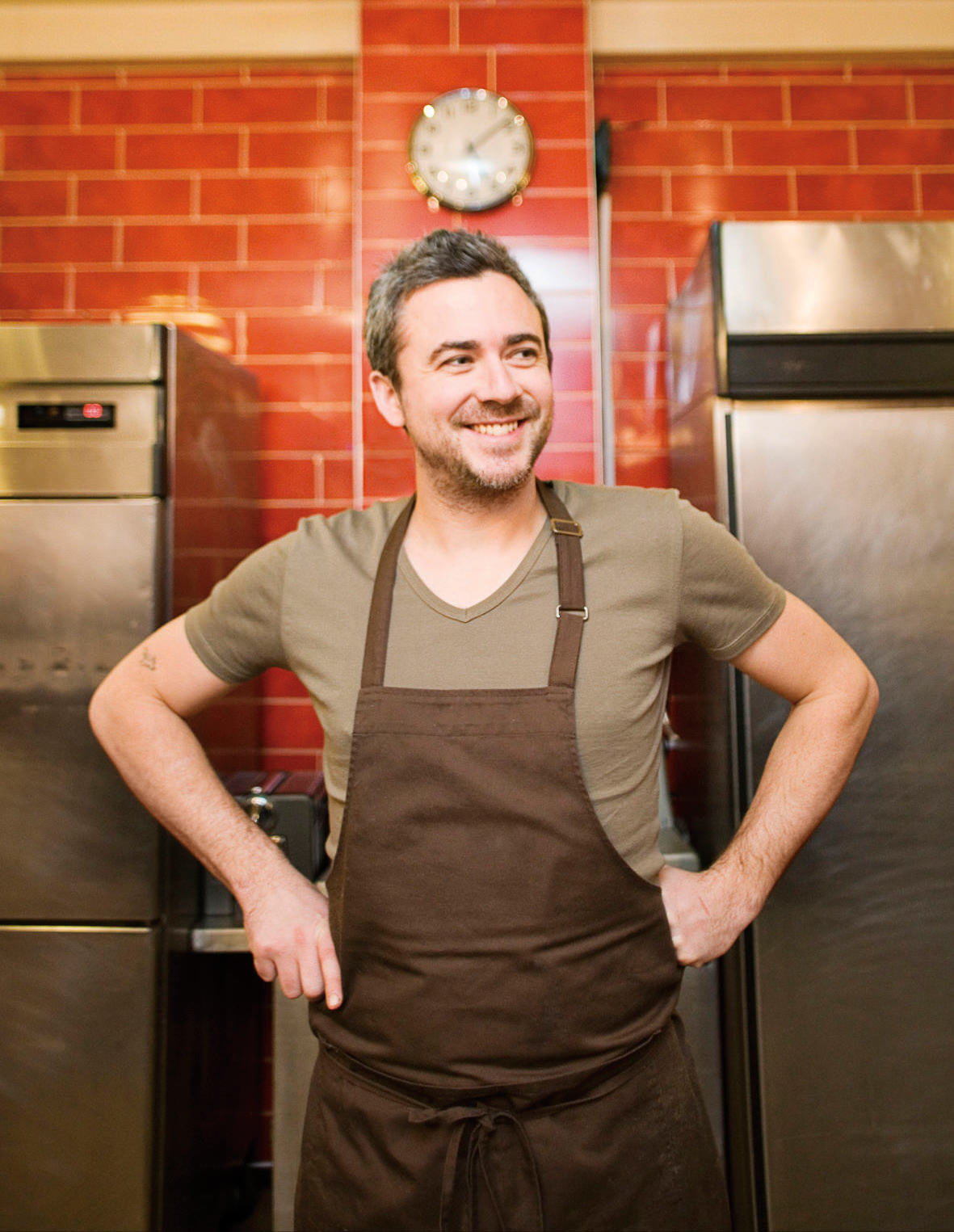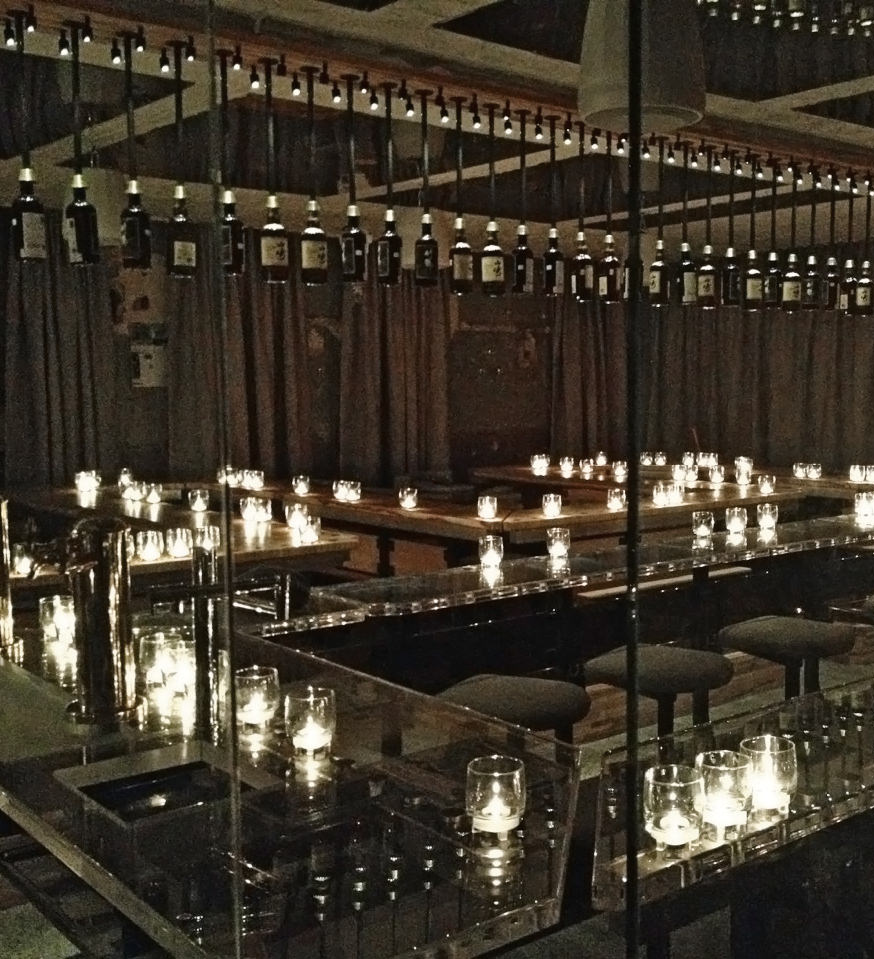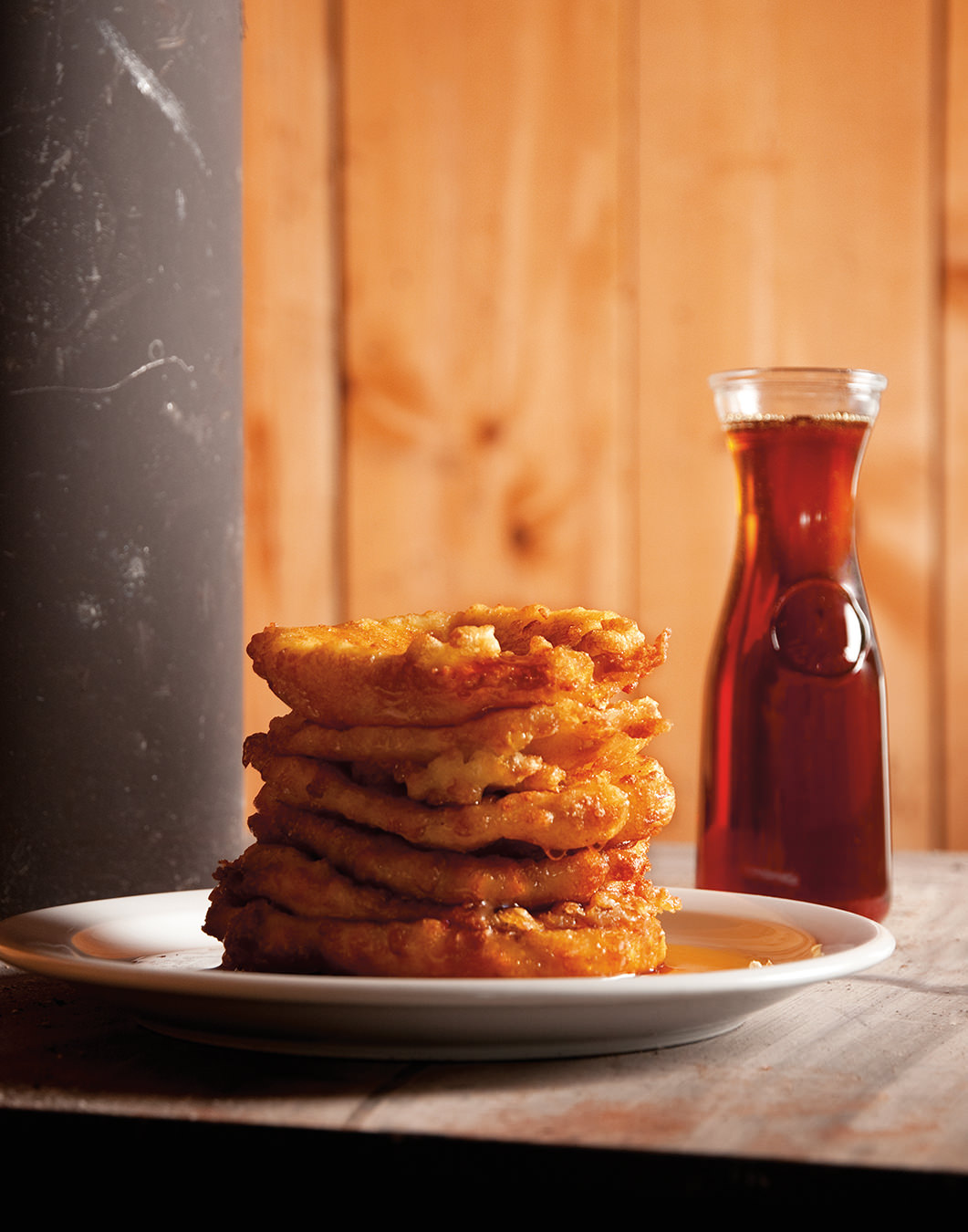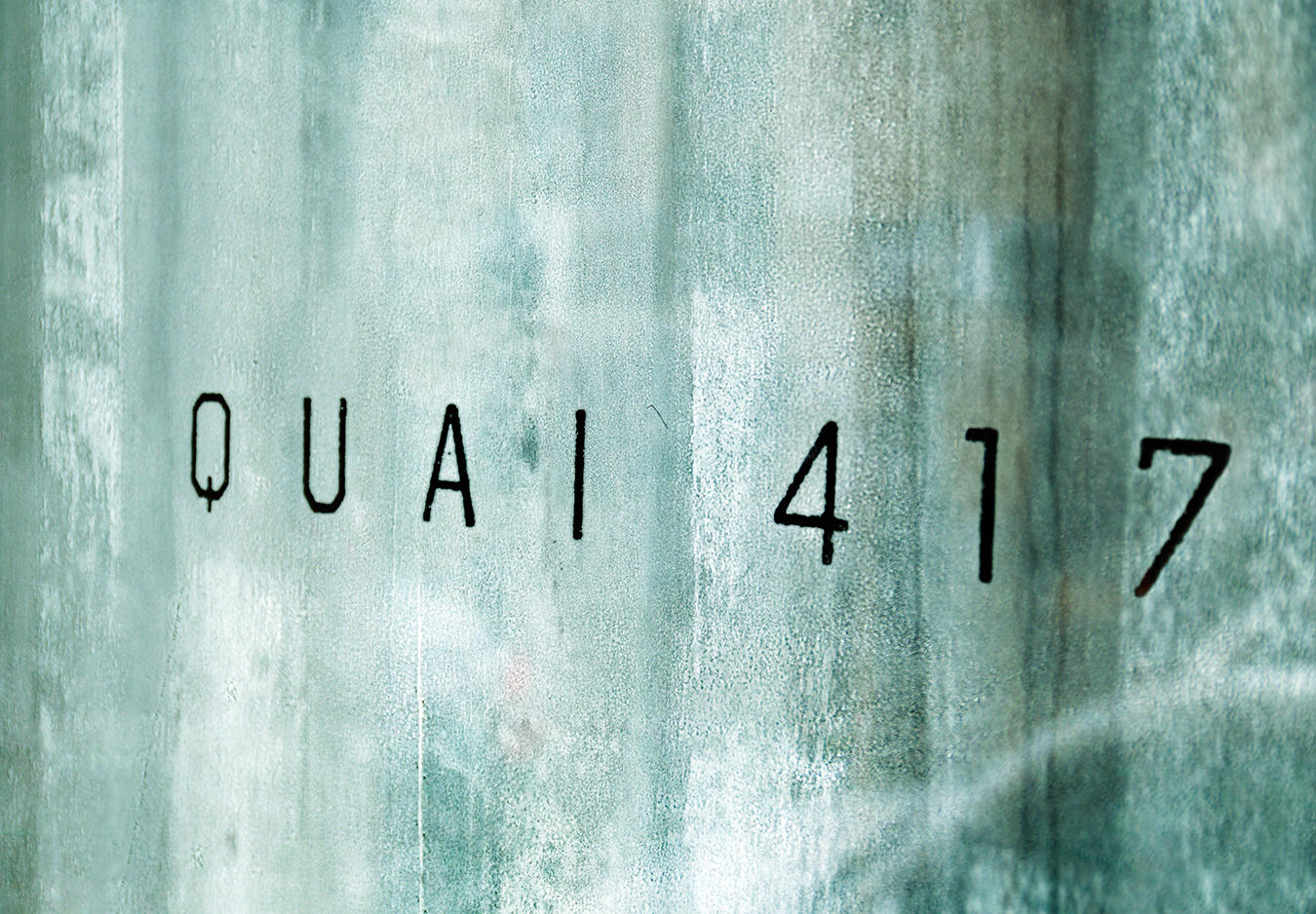Historic Charm Meets Modern Comfort in a Montreal Dental Haven
Inside Clinique D’Orthodontie Monkland, a cozy orthodontics studio with a stylish living room for a reception.

“Homey” isn’t the word typically associated with a dental practice, but it’s what Montreal’s Clinique D’Orthodontie Monkland emanates. A joint venture between interior designers Atelier Échelle and the architect of Table Architecture, the bright and contemporary orthodontic clinic in the Notre-Dame-de-Grâce neighbourhood occupies the parlour floor of a storied 100-year-old building.
The designers opted for a “human-centric” design, focusing first and foremost on patient experience. In what can often be an anxiety-inducing environment, they aimed to make the space comfortable and inviting, using warm wood tones, green velvet, and subtle midcentury cues. The lived-in feel and historic charm of the heritage building combine with contemporary touches and clean lines for a sense of peace and balance that spans the space’s nearly 1,000 square feet.
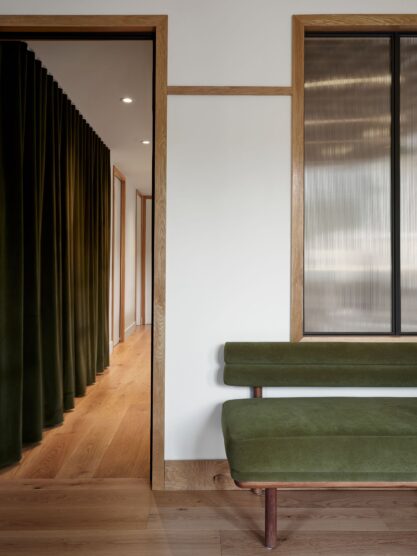
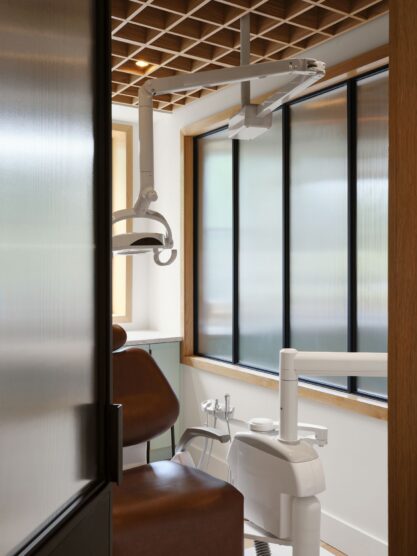
Rather than a traditional reception, where patients might find an imposing desk and a handful of cheap metal chairs amidst a sea of fluorescent lighting and cold vinyl flooring, the designers created a cozy living room that puts visitors at ease. Architectural features ground the domestic feel of the space—a large bay window juts out giving more square footage, and a brick fireplace, original to the building and now painted white, serves as the focal point for the room.
A free-standing walnut reception counter could well be a stylish credenza, with a tambour face and curving sides. On either side of the fireplace, built-in white-oak cabinets display a selection of sculptures, art, and books. Around the perimeter of the room, including in the bay window nook, a low green-velvet banquette offers an inviting place to wait for your appointment. Wide white-oak wood plank flooring matches the cabinetry and the window trim, creating a bright and laid-back feel. A spindly gold mobile chandelier features narrow tubes tipped on both ends with bulbs.
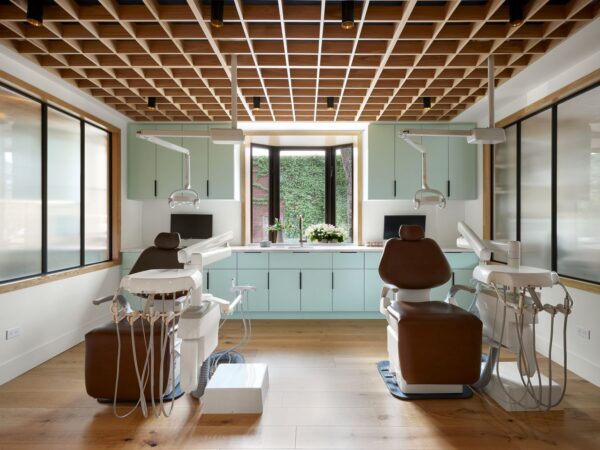
In dialogue with the tambour of the reception counter, a fluted glass partition gives the airy feeling of a window while maintaining the privacy of the exam rooms beyond. A doorway in the corner leads to a hallway, off which shoot the clinical rooms—technical equipment on the left, consultations rooms on the right.
Spacious and bright, the first exam room accommodates two patients with a pair of large cognac leather treatment chairs. The same wide white-oak floor continues here, but overhead the ceiling is clad in a bespoke grid made of wooden boxes, both concealing electrical and technical equipment and offering visual interest to the reclining patients. Along the back wall, pale teal cabinetry conceals a plethora of storage. A long marble countertop holds a sink and space for the two computers used by the team. Over the counter, a smaller bay window looks over the neighbouring vine-covered brick building. Down the hall, the second exam room fits one patient and is a smaller version of the first.
Maintaining the original framework and masonry structure, Clinique D’Orthodontie Monkland lets the building speak for itself, allowing its historic charm to shine with simple but elegant design choices, a welcome relief from the necessary but harsh and sometimes fear-inducing medical equipment of the orthodontics office.
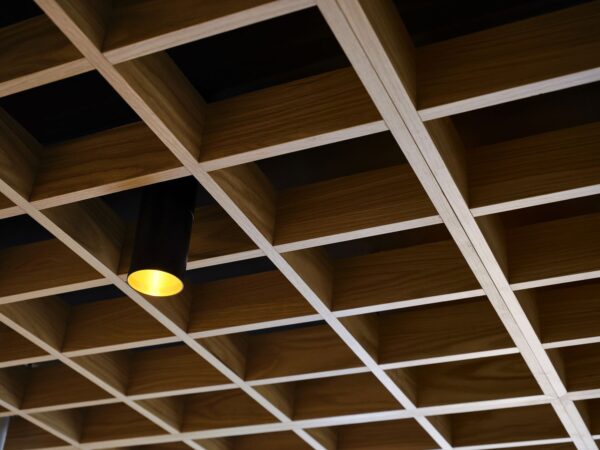
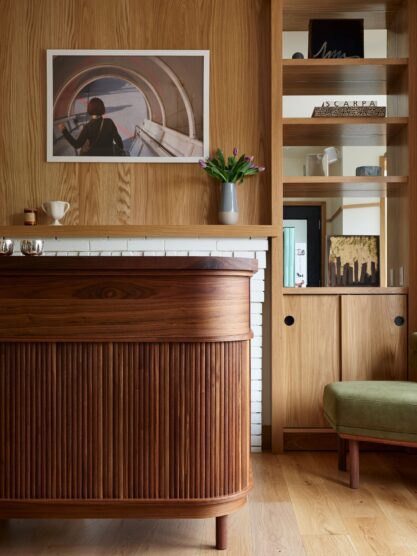
Photographs by Maxime Brouillet.

