In Mississauga, a New Way to Live on a Corner Lot
The homeowners’ vision was clear: a residence where their children and grandchildren could visit often, with delineated guest quarters that remained connected to the flow of the home. Just how they might accomplish that goal on a busy corner lot in a Mississauga neighbourhood was less obvious, but Sally Kassar and Ava Nourbaran of the Toronto firm Architecture Riot envisioned a structure with façades that opened to two streets. “They discovered us through past work that resonated with their values—light-filled, spatially refined homes that are deeply attuned to their sites,” says Kassar, the studio principal.
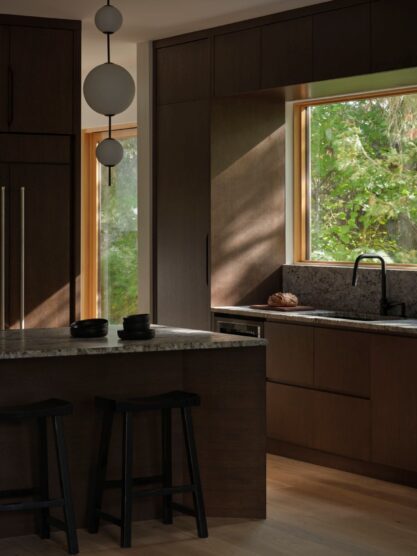
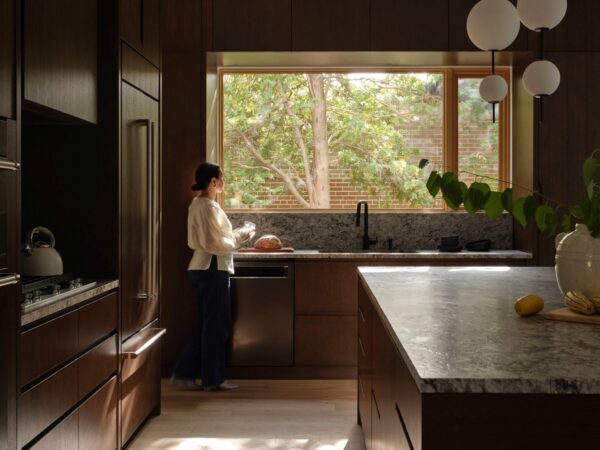
And thus, Crossroad House was born. The resulting 4,100-square-foot building features an intersecting bar floor plan with large windows that offer unimpeded views of mature birch trees and allow light to flood every space.
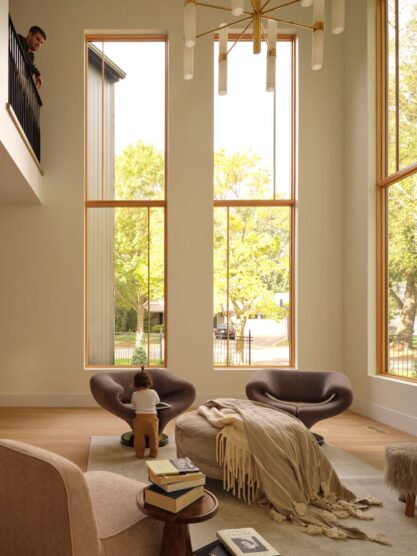
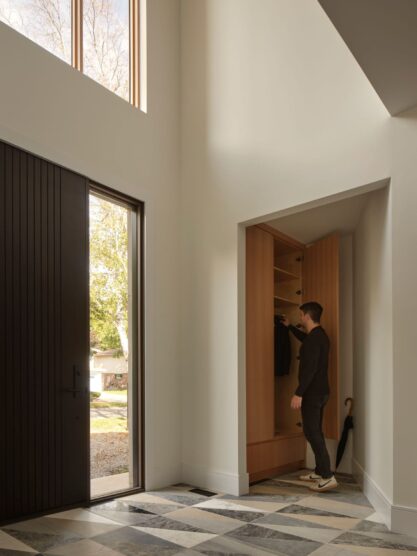
“Corner lots can feel exposed by nature, so achieving a sense of enclosure without sacrificing light or connection was essential,” Kassar says. “Our clients were especially thoughtful about not overlooking adjacent backyards or neighbouring windows. The solution came through precise massing and a choreography of apertures that prioritize light and landscape while respecting boundaries.”
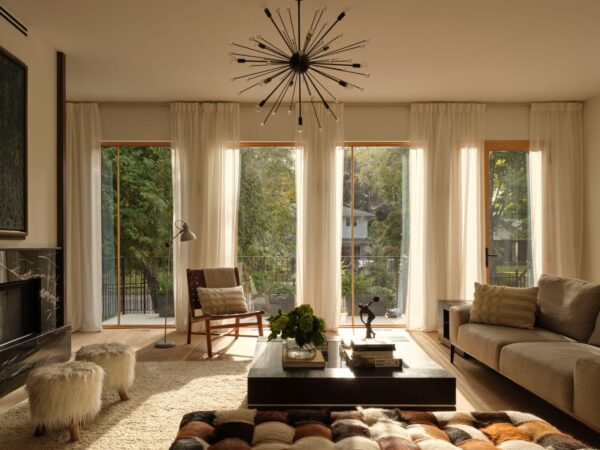
To satisfy the clients’ brief, Kassar says the team landed on a quiet material palette and architectural language defined by restraint and balance. “The interiors balance expansiveness with intimacy, creating a rhythm attuned to both everyday life and moments of pause.”
Kassar and Nourbaran introduced warmth through a careful balance of tone, texture, and light. Oak flooring throughout the home is airy yet grounding, while punctuations of black— courtesy of a dark-stained kitchen and metal handrail in the central staircase—create subtle drama. Though the home is serene and restrained, it never feels too precious or museum-like. Sculptural lighting adds interest and personality. Ceiling-height window sheers envelop each room, filtering but not blocking the natural light and bringing to life the muted palette.
“The result is a space that feels calm, tactile, and quietly rooted in its landscape,” Kassar says.
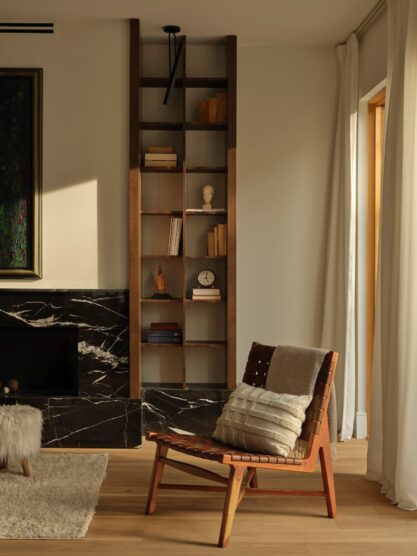
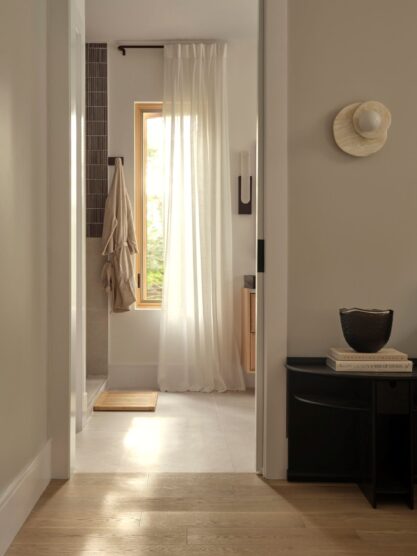
Photographs by Riley Snelling.




