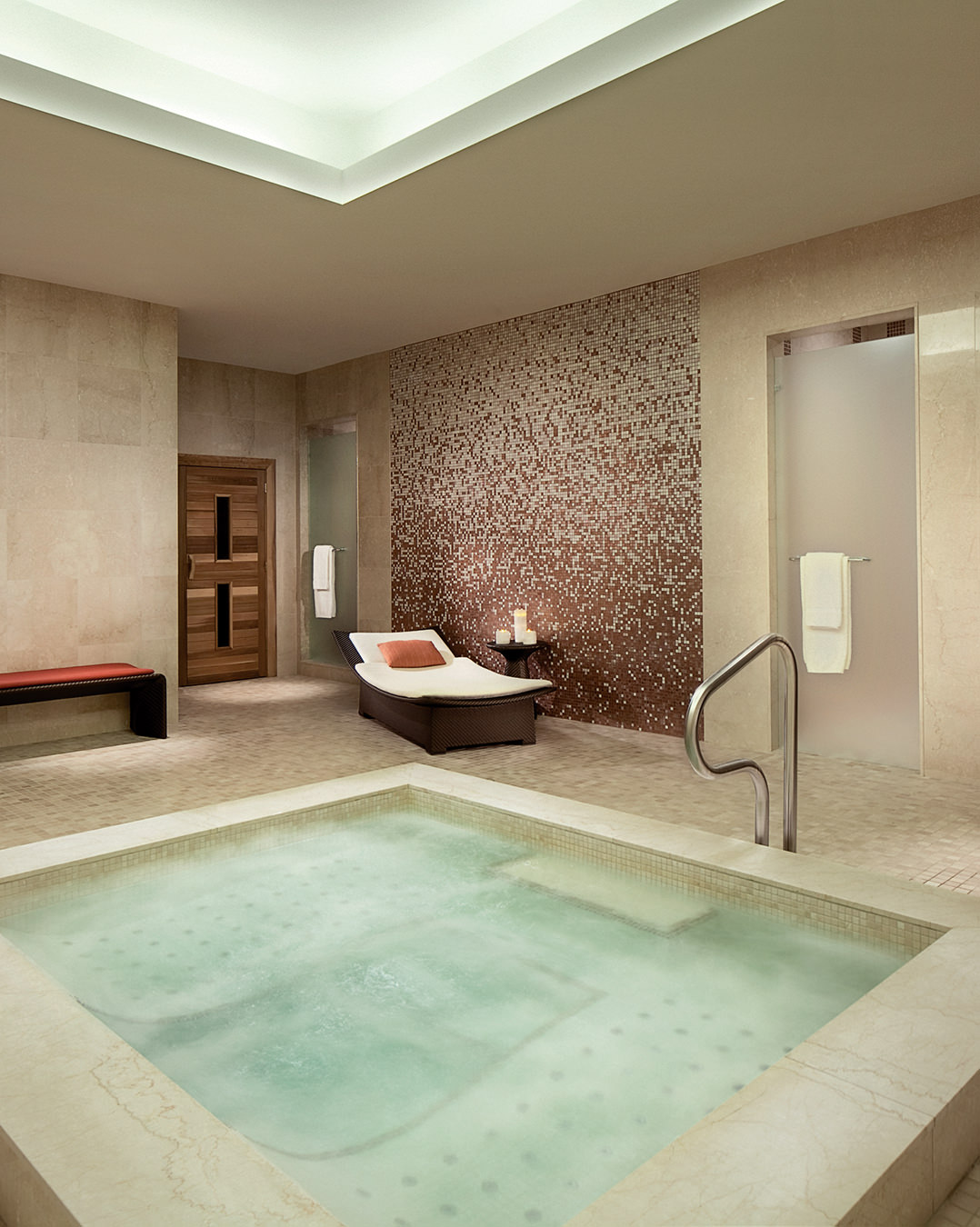This Geometric Home Sits Atop One of Ontario’s Most Dramatic Landforms
Built on a rock shelf on Toronto’s Scarborough Bluffs, the home by Lebel & Bouliane takes a sculptural form.
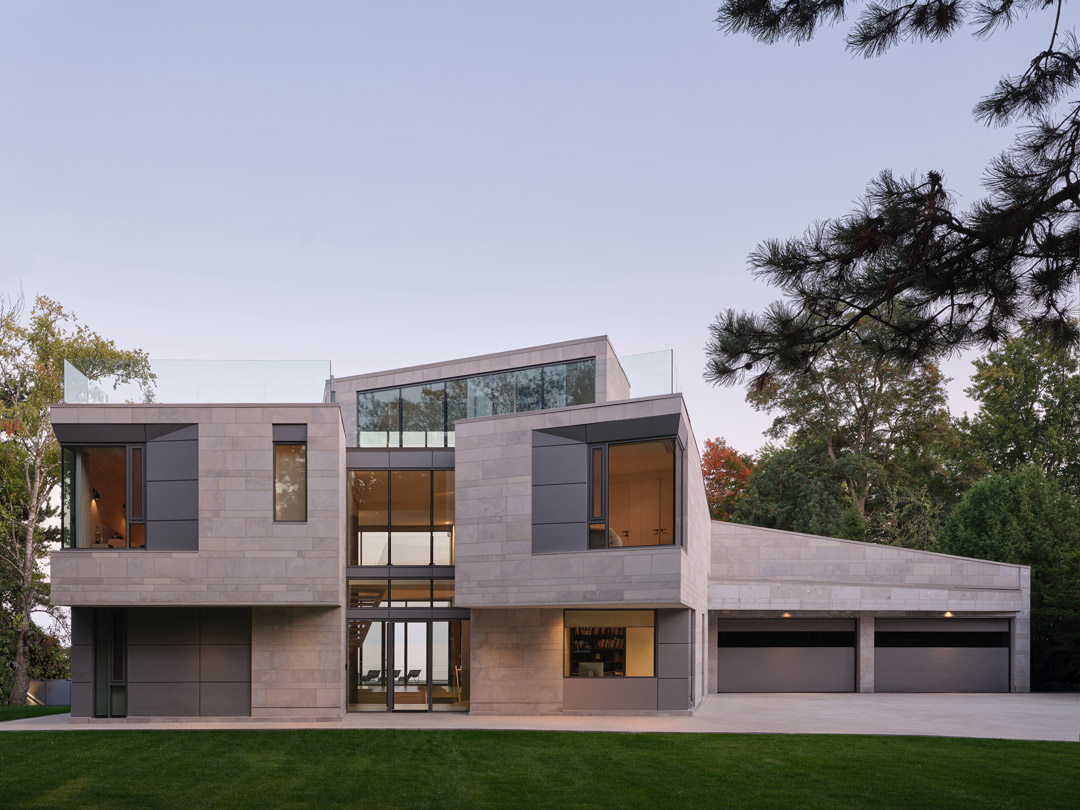
For one close-knit family, building a forever home that could house multiple generations comfortably under one roof was the order of the day. “They wanted a large, fully accessible house that could host extended gatherings of up to 80 people while still feeling connected from room to room,” explains Natasha Lebel, who authored the design of the 7,500-square-foot home with partner Luc Bouliane. The pair lead Toronto-based Lebel & Bouliane, which has been designing homes in Ontario and beyond since 2010.
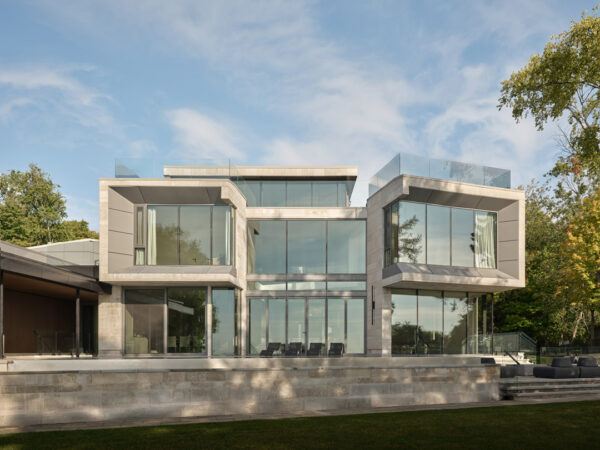
After selecting a property on Toronto’s Scarborough Bluffs, the team set out to design a home that could answer the family’s sweeping lifestyle needs while also being sensitive to the site. “The house is situated on a geologically and historically significant conservation area with strict rules to manage erosion,” Bouliane says. “The site is also heavily treed, with neighbouring homes close by.”
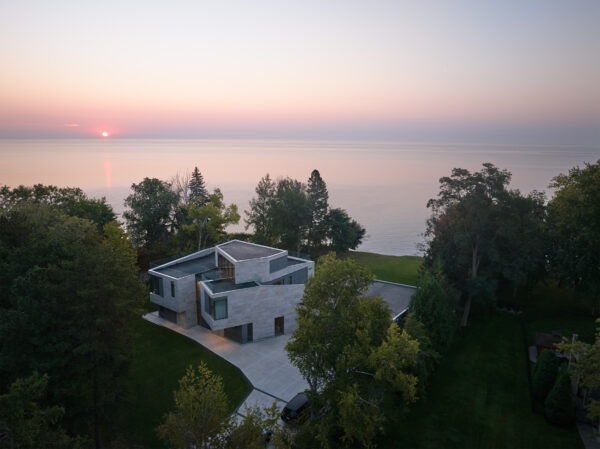
Inspired by the scale and drama of the shoreline, Bouliane and Lebel proposed a sculptural form that could stand on its own against the bluffs. “Our task was to create a home that would not be dwarfed by the horizon but instead train every view toward Lake Ontario,” Bouliane says. Indeed, from the moment one enters the home and crosses through the central atrium, views of the lake are framed for maximum impact.
The house takes the form of two solid wings that appear to be carved apart, unified by a triple-height atrium—“a rock eroded over time, allowing light to penetrate its core,” as Bouliane described it. The luminous central atrium serves as the heart of the home and pulls daylight into its core, helping unify its many spaces. Containing 29 rooms, including six bedrooms, the house also boasts a recreation room, a gym, and a third-floor sky lounge that offers stunning sunset views.
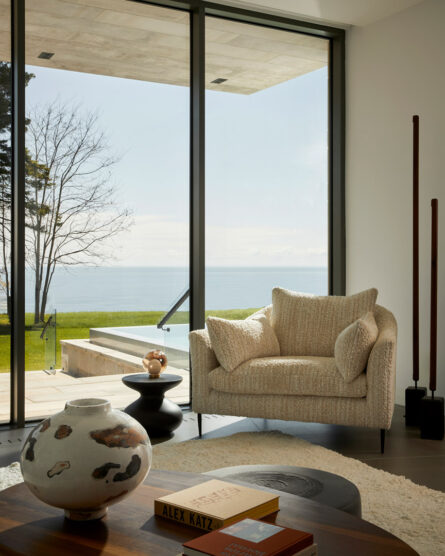
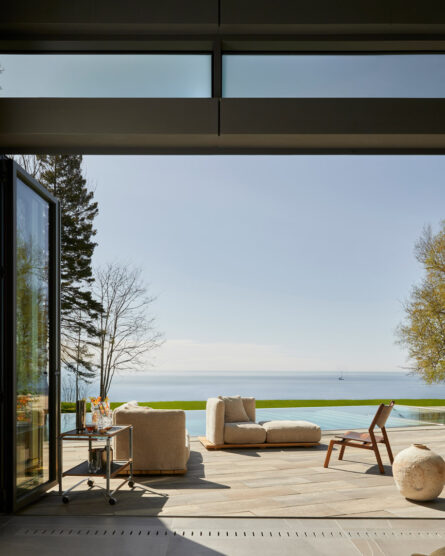
The home’s materials reinforce the theme of rocky landforms: 6,350 square feet of natural Algonquin limestone, quarried just two hours away in Owen Sound, clads the exterior as well as the inner atrium. “The stone recalls glacial movement and erosion, grounding the architecture against the impermanence of the bluffs themselves,” Bouliane says. Oak floors and wood furnishings bring a sense of warmth to interiors, with layered textiles on window coverings and upholstery adding depth and texture. “The palette is minimal but deeply tactile, designed to heighten sensory experience without distraction,” Lebel notes.
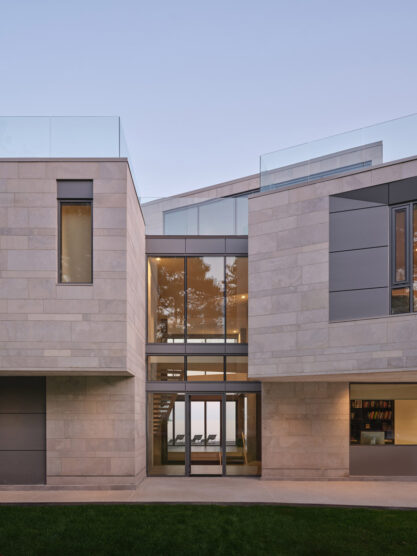
In the end, the home provides a warm, welcoming gathering place for multiple generations of the family. “For us, a forever home is as much about the permanence of its architecture as it is about multigenerational adaptability,” Bouliane explains. Lebel agrees. “This house embodies our belief that architecture should be both timeless and responsive: rooted in the geological history of its site while enabling the social and familial rhythms of its inhabitants.”
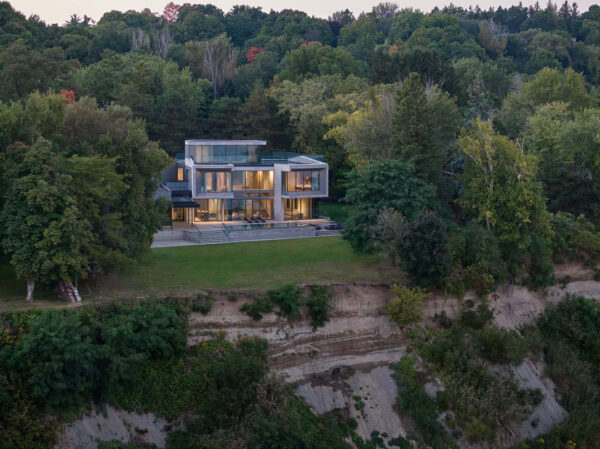
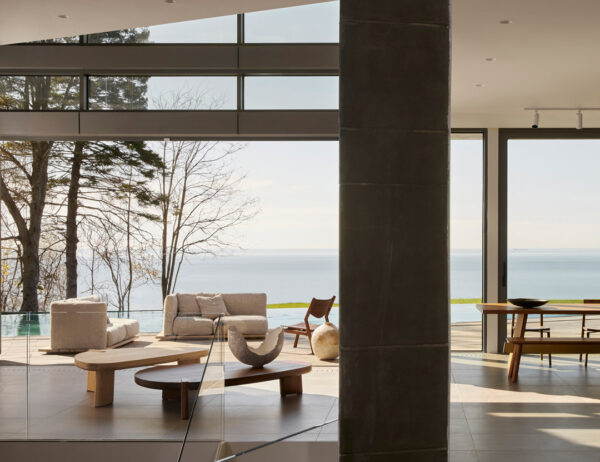
Photographs by Doublespace Photography and Lauren Miller Photography



