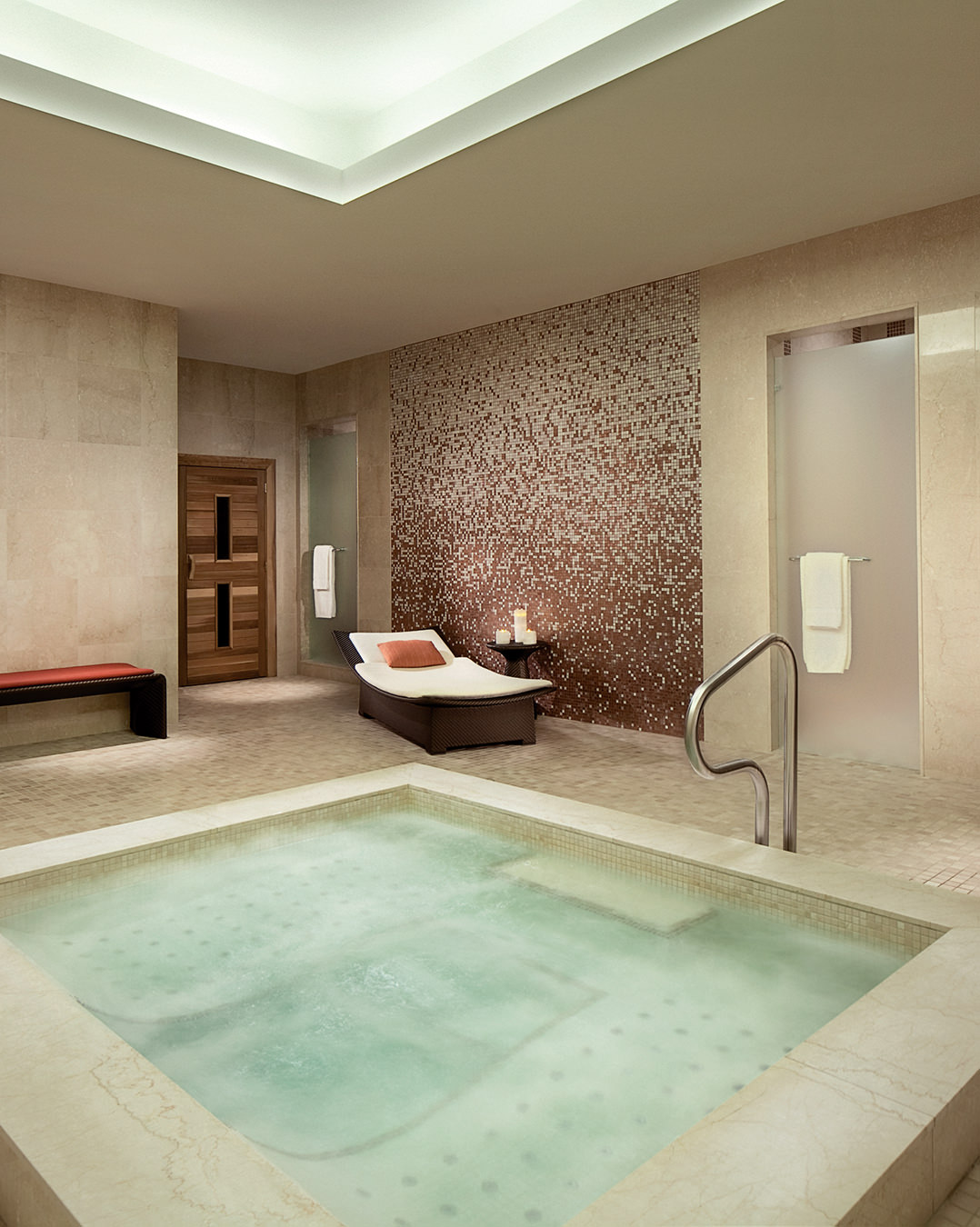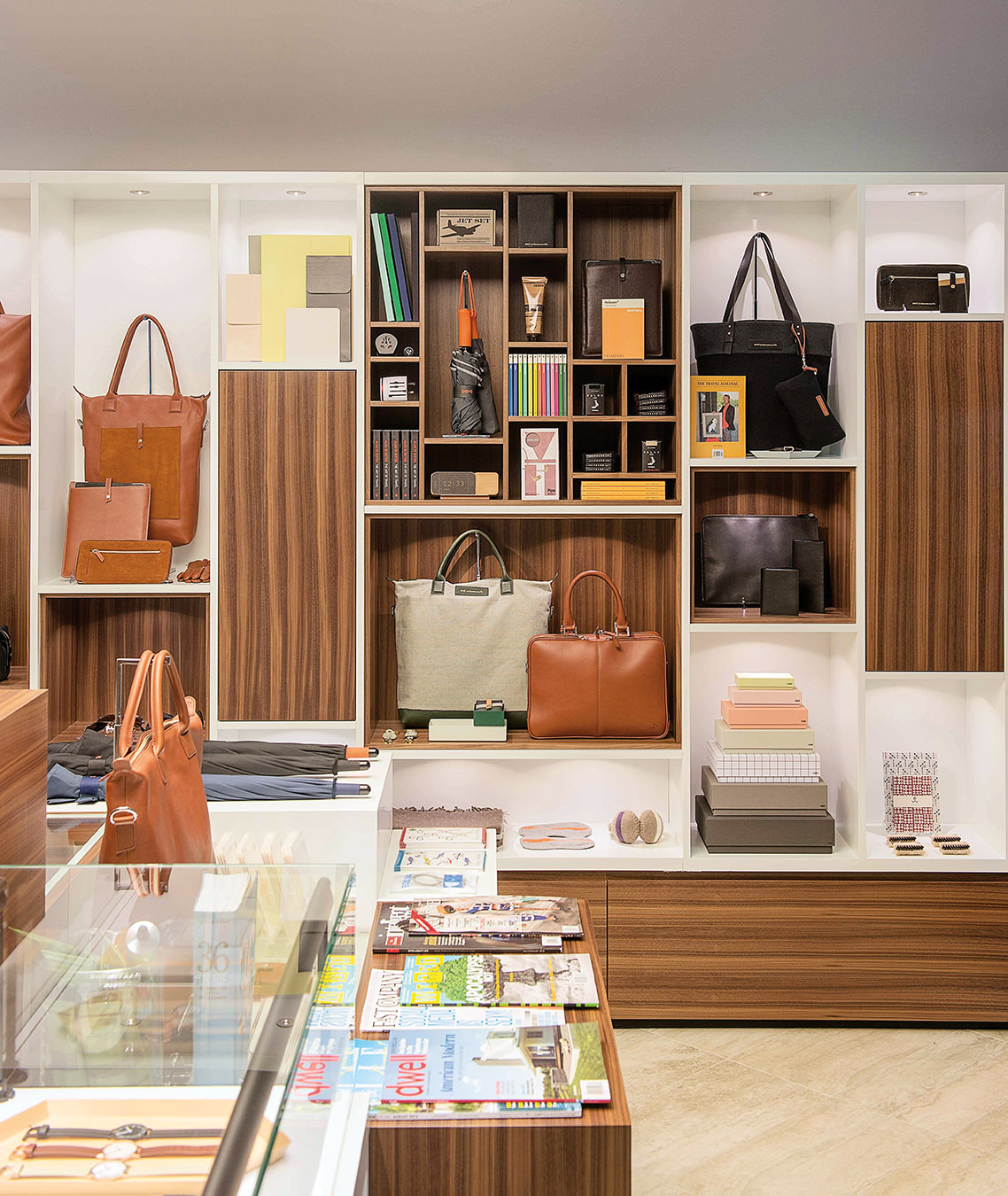This Toronto Architect Designed Her House Around a Basketball Court
Architect Winda Lau created a dream home for her family on a narrow lot in Uptown Toronto.
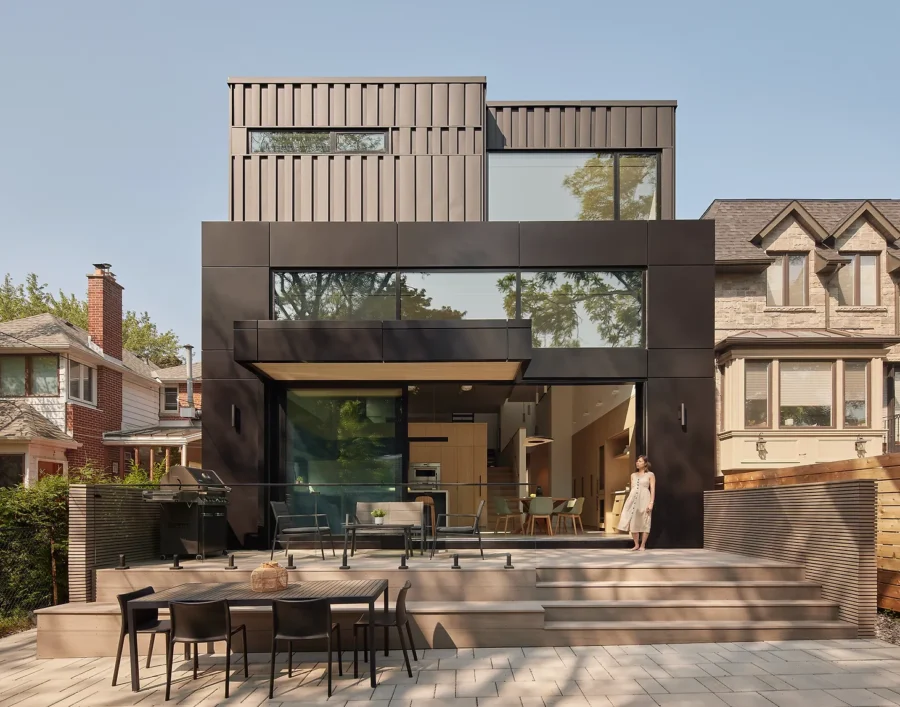
During the pandemic, architect Winda Lau, like many of her clients, experienced a shakeup when it came to the diverse meanings of home. “The domestic realm had to play so many different roles,” explains Lau, who runs her eponymous firm Studio Lau out of Toronto. “It was workplace, school, gym, and sanctuary.” As if serving as her own client wasn’t hard enough, Lau faced another challenge, initiated by her husband.
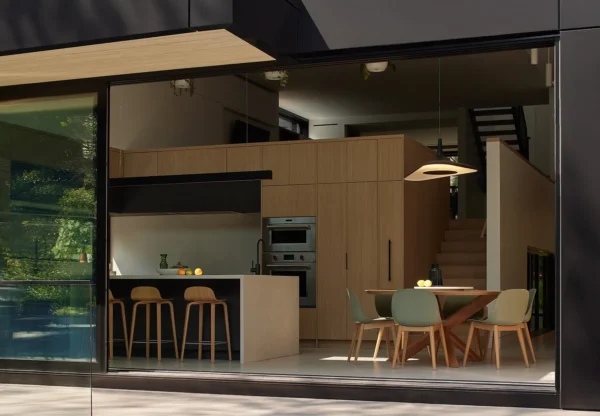
“A defining driver of the design for our new house was my husband’s request for a basketball court with 18-foot ceilings,” says Lau, who committed to making this blue-sky request a reality. Because the lot was quite narrow, the challenge became fitting everything—including the sports court—into the 35-foot-wide footprint. “In order to facilitate this, a unique split-level layout was implemented,” Lau explains.
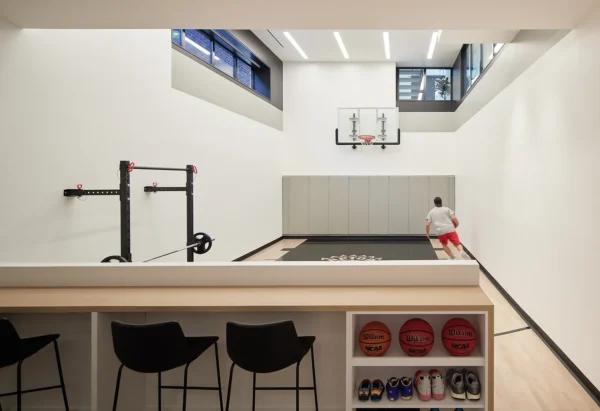
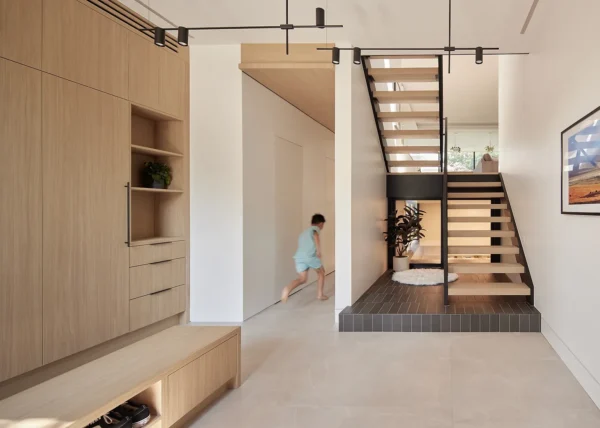
The split-level design takes the form of a series of interlocking volumes, with the upper levels set back to help soften the transition from the street. “It reinforces a sense of human scale,” Lau says of the design, which features open, connected interior areas juxtaposed against more secluded zones for privacy and retreat. By eliminating the formal living and dining areas that sat unused in their previous home, the layout more accurately represents how the family truly lives—basketball and all.
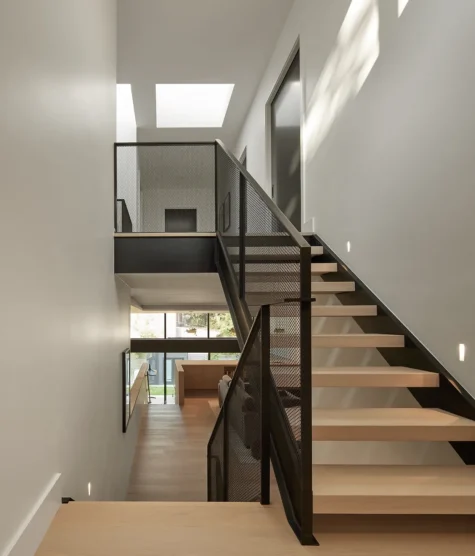
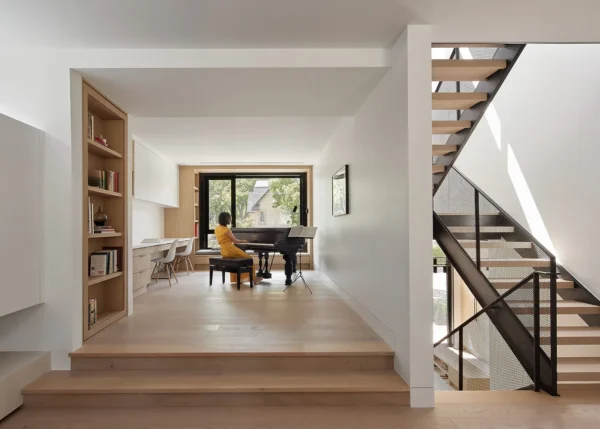
Throughout, natural light is welcomed inside via strategically placed windows and skylights. Large sliding glass doors off the open kitchen and dining area extend the space to a raised deck, allowing life to spill outside while also admitting light and fresh air. “One of the aspects I love most is the quality of light that permeates throughout the house,” Lau says. “It changes over the course of the day and brings variety to the interior experience.”
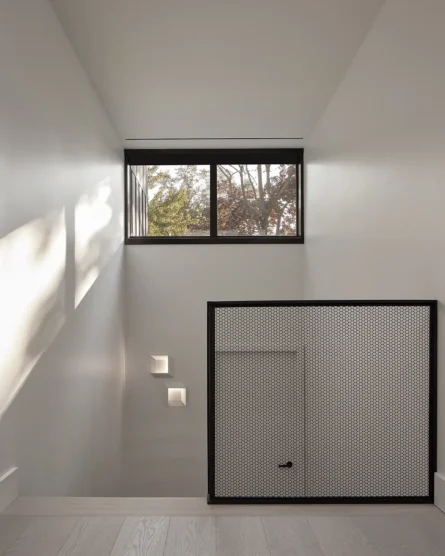
Outside, black cladding continues the modern design language begun by the home’s boxy form while also helping soften it. “The boldness of the black cladding is softened by the use of wood at the soffits and around the front window, introducing warmth and texture to the façade,” Lau explains. The use of black continues inside, where the colour pops up as an accent. Natural tones and wood finishes throughout lend a natural softness to the interior.
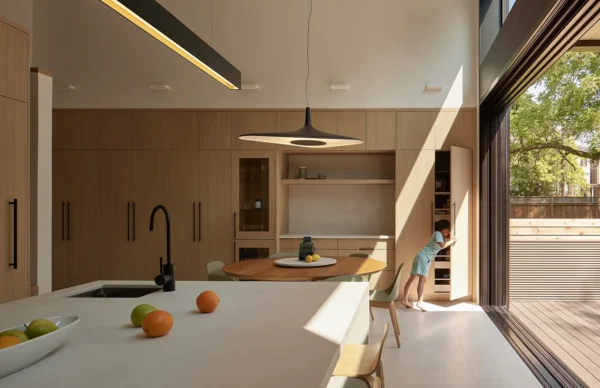
For Lau, the design hits home in more ways than one. “As both architect and client, this project offered a rare opportunity to apply our philosophy in a deeply personal way by creating a home that reflects not only our aesthetic values but also the realities of our daily life,” she says. Embracing the design challenge of the basketball court is also part and parcel of Lau’s philosophy of design. “We approach constraints as opportunities to explore new ideas and craft thoughtful, contextual solutions.”



