Home of the Week: Villa Cala Volpe by Fabio Mazzeo Architects
Luxury Sardinian living.
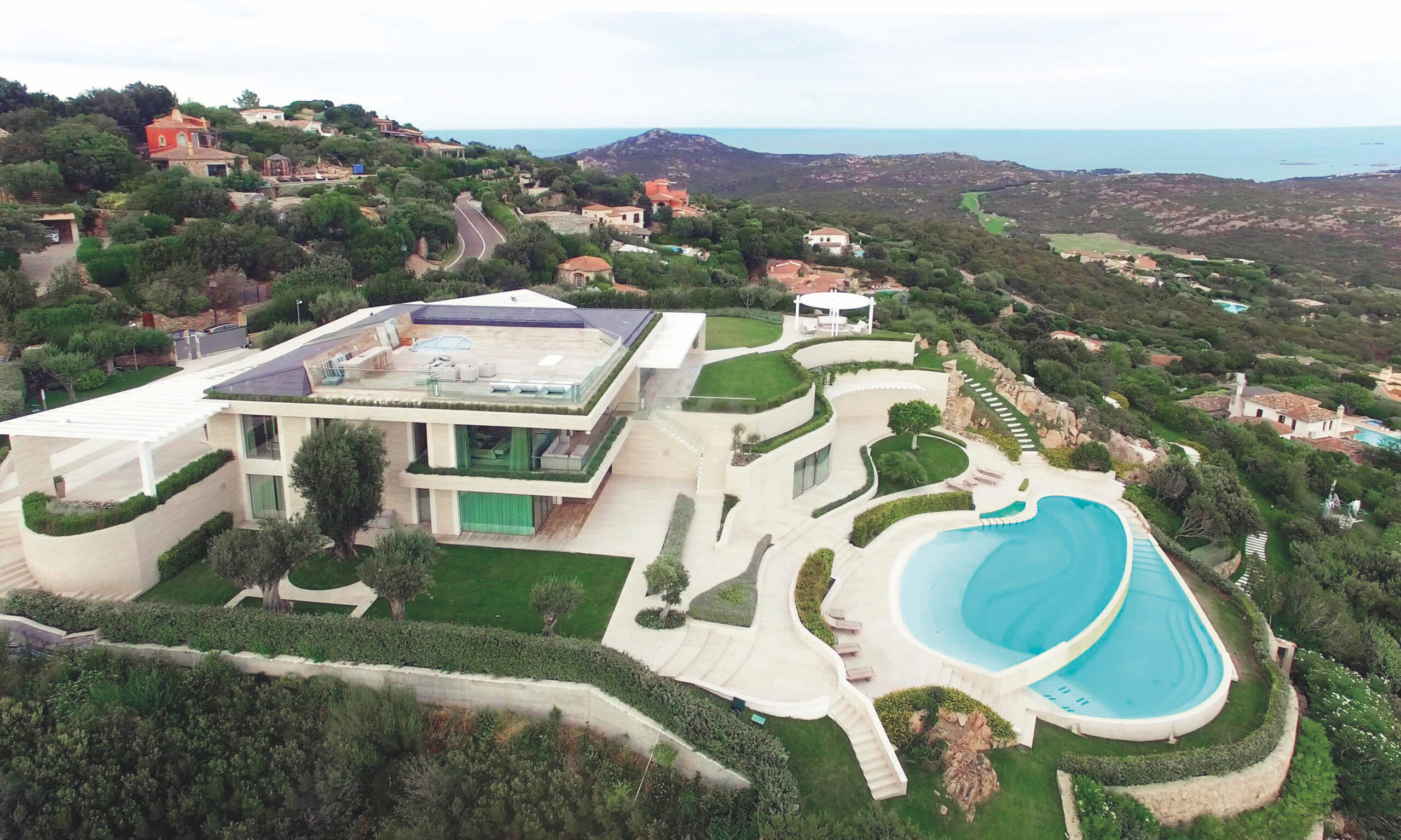
Overlooking the glimmering Mediterranean Sea, Fabio Mazzeo’s Villa Cala Volpe ebbs and flows with the topography as if it was sculpted by the wind, exactly as the architects intended. Completed in 2015, the sprawling home spans 14,000 square feet and is surrounded by nearly 54,000 square feet of terraced gardens and infinity pools, unifying indoors and out for the best of country living.
Built into the hill, the villa reveals itself in stages as a “dynamic polyhedron.” From the entry, the house appears as an asymmetrical and angular one-storey home. On the sides, large panes of glass let in light and breathtaking views of Pevero Beach and nearby islands. And at the back, the house shows its expanse in dynamic and sculptural volumes, the garden contoured against the hillside and sizeable house.
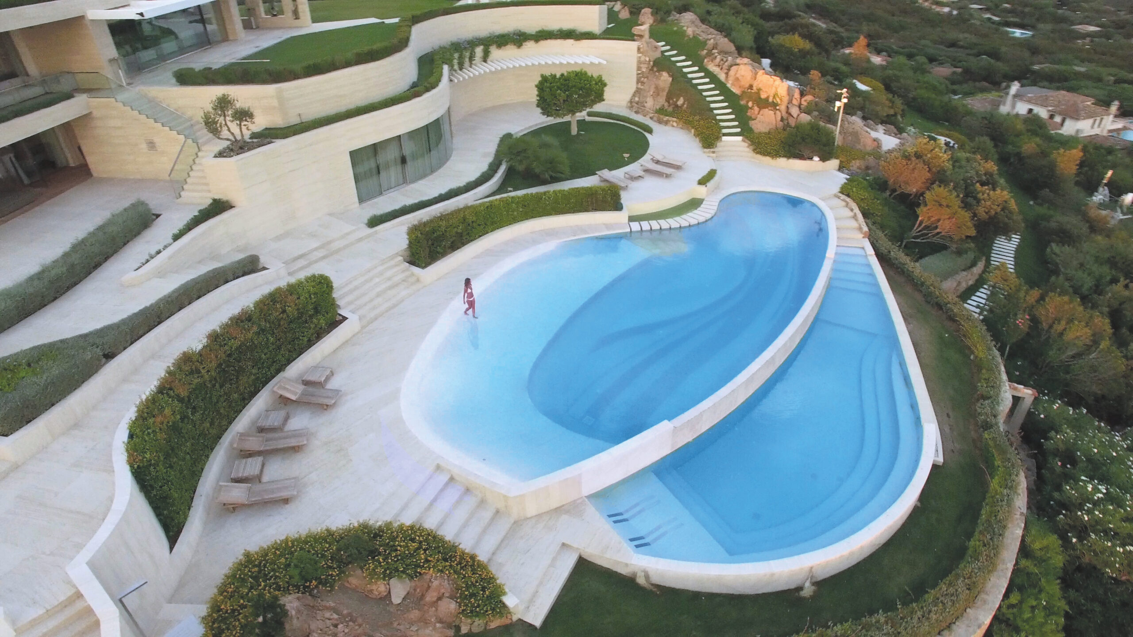
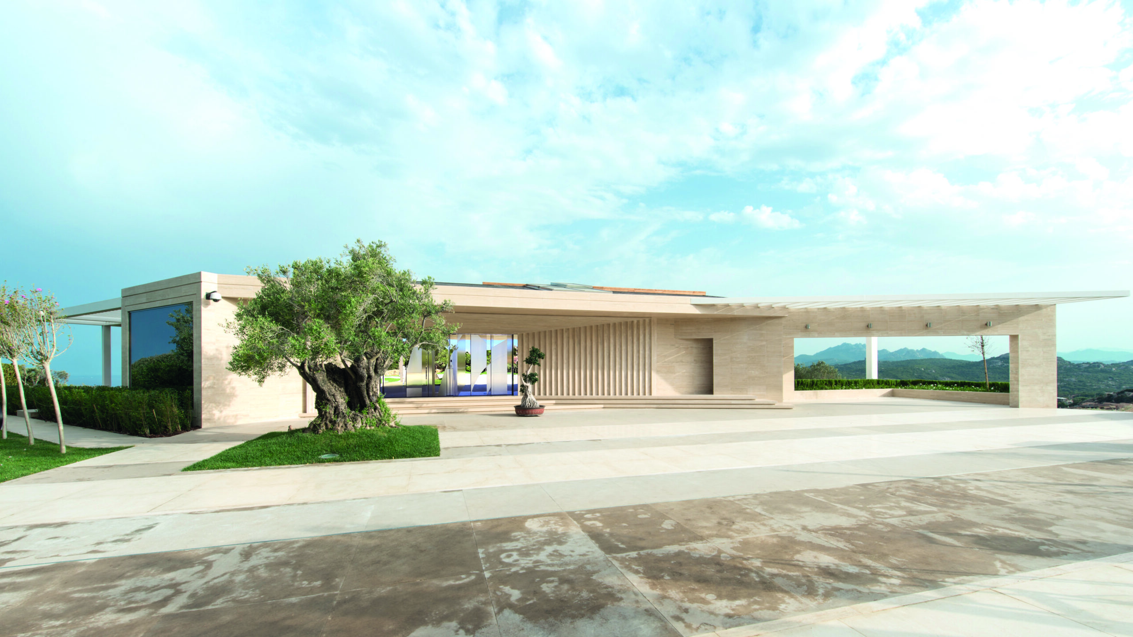
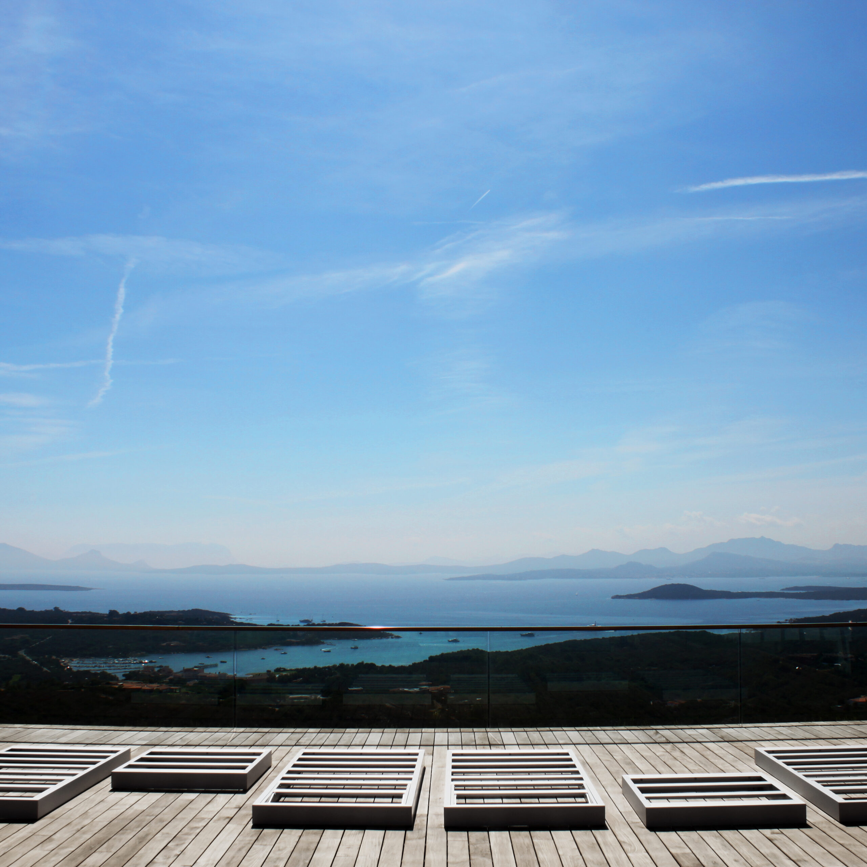
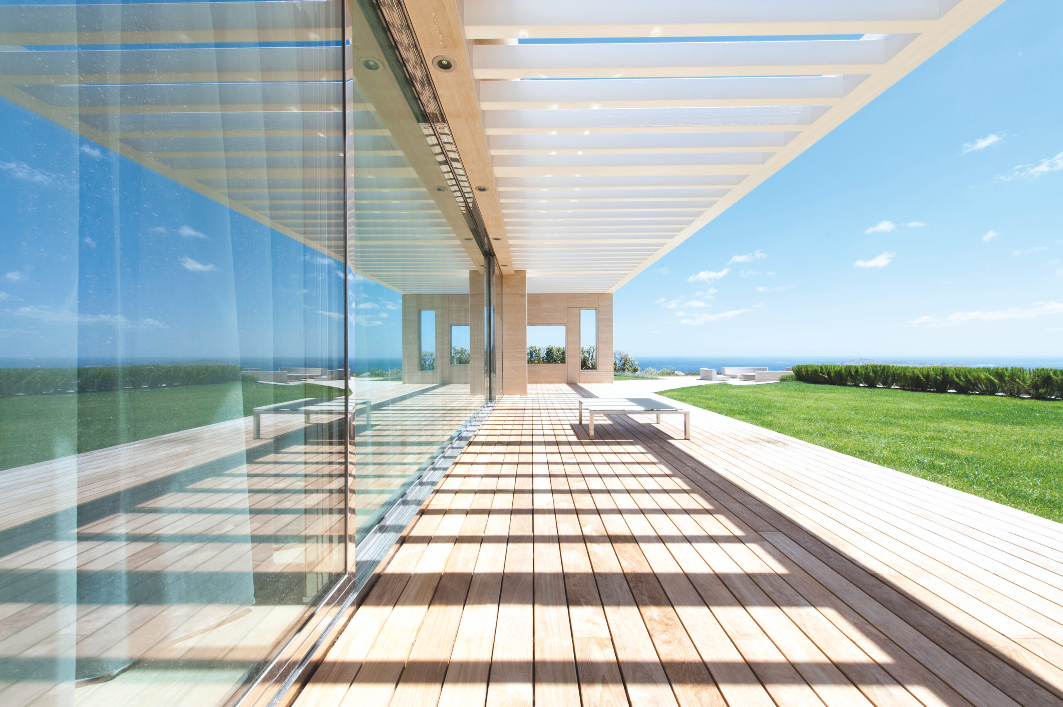
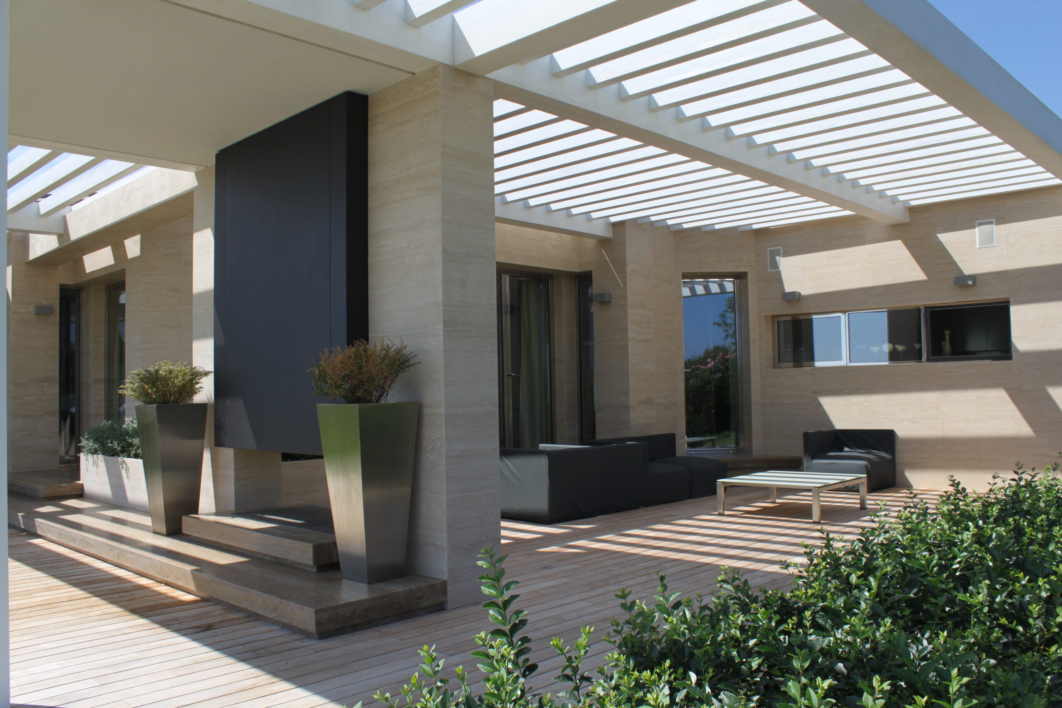
Designed by Fabio Mazzeo, the space is open and opulent, incorporating the same travertine marble that adorns the exterior. Bleached-oak panelling and plenty of windows add lightness throughout. The flowing floor plan leads to an expansive outdoor patio space for indoor-outdoor entertaining set against the stunning backdrop of the Italian coast.
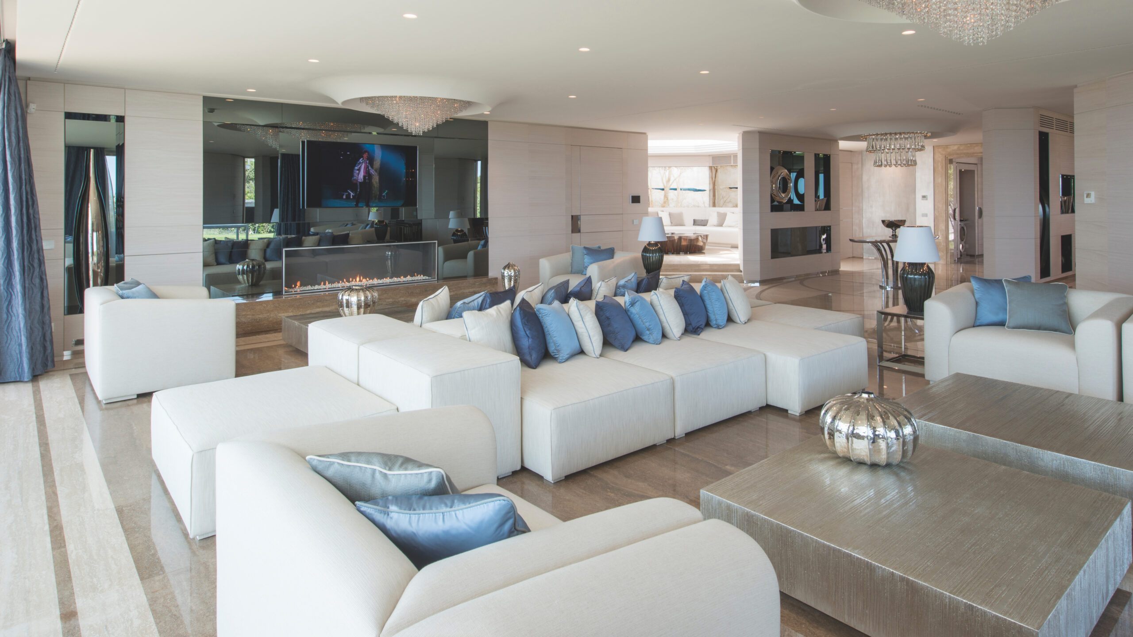
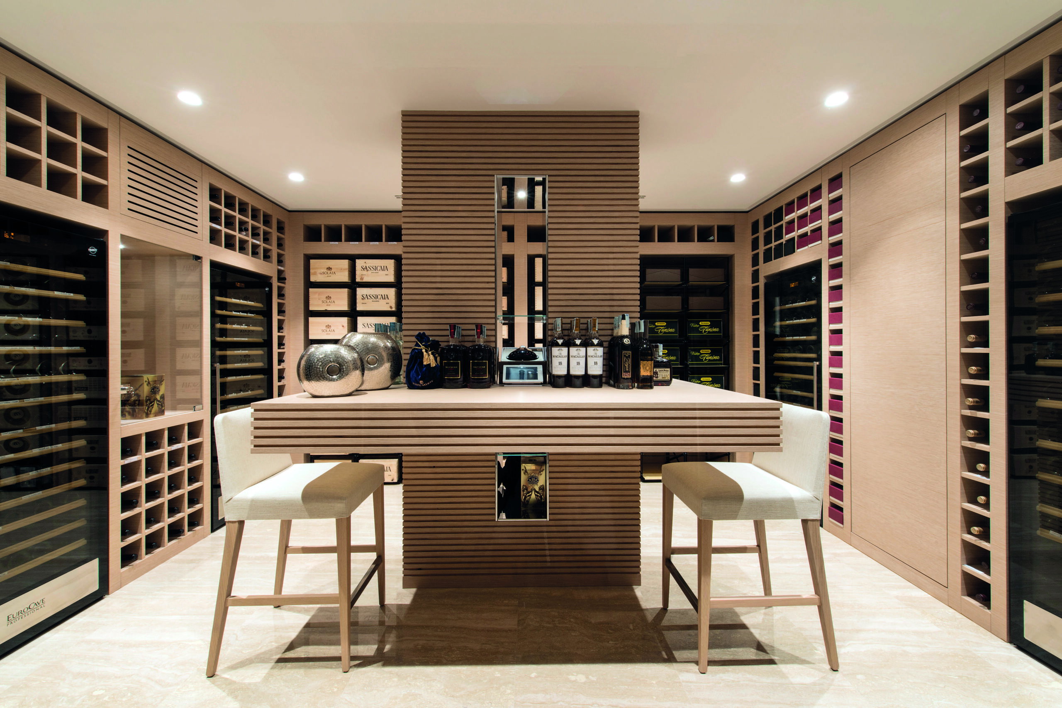
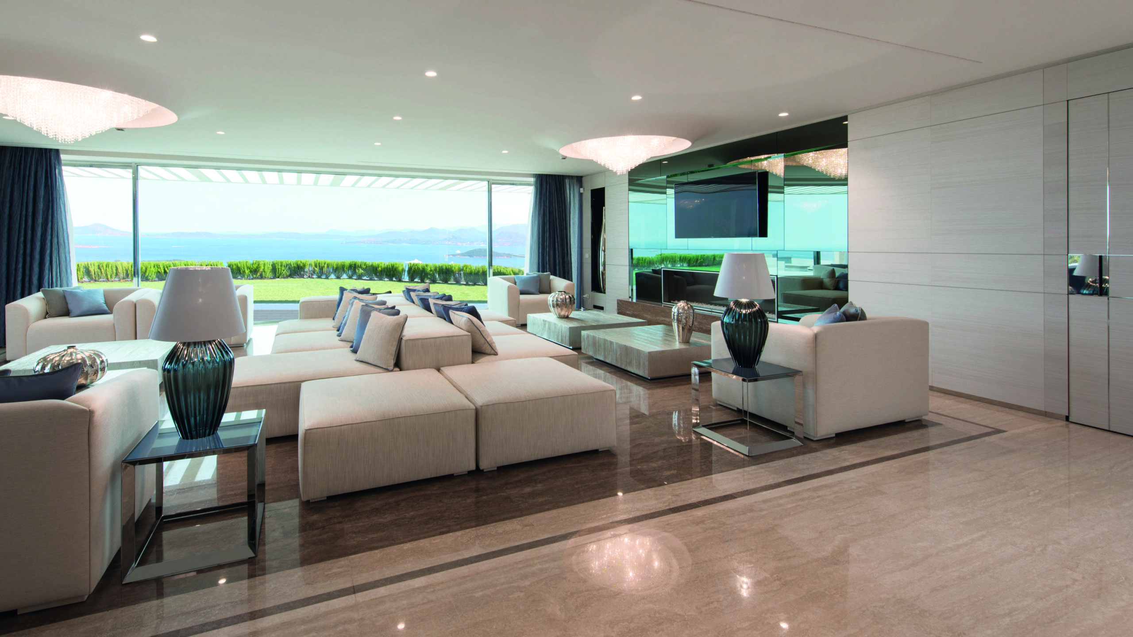
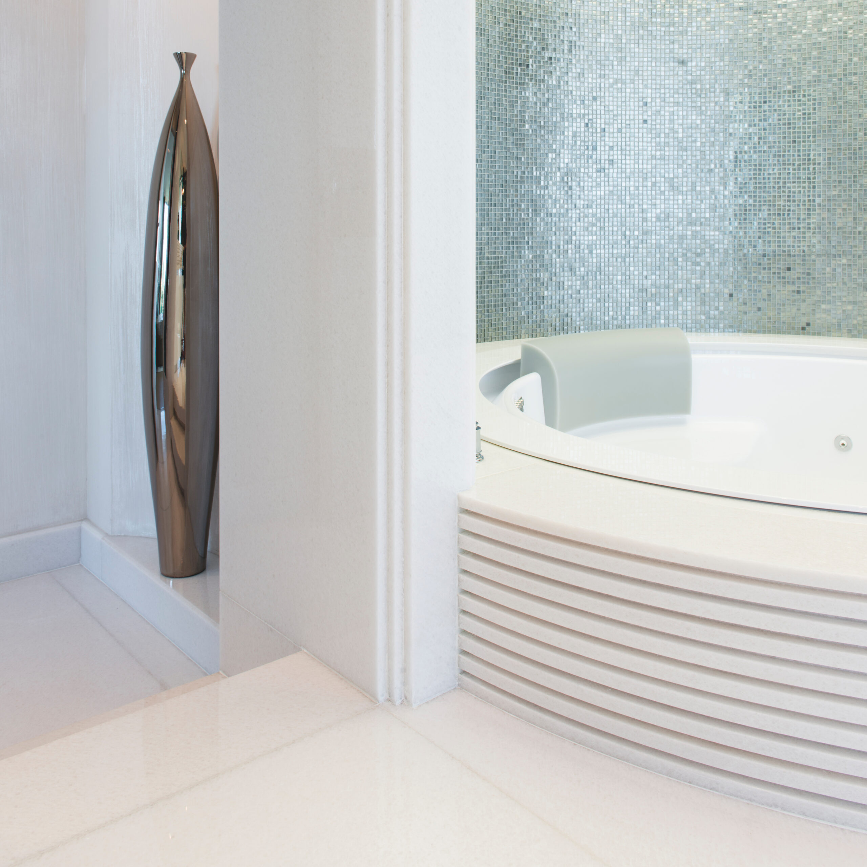
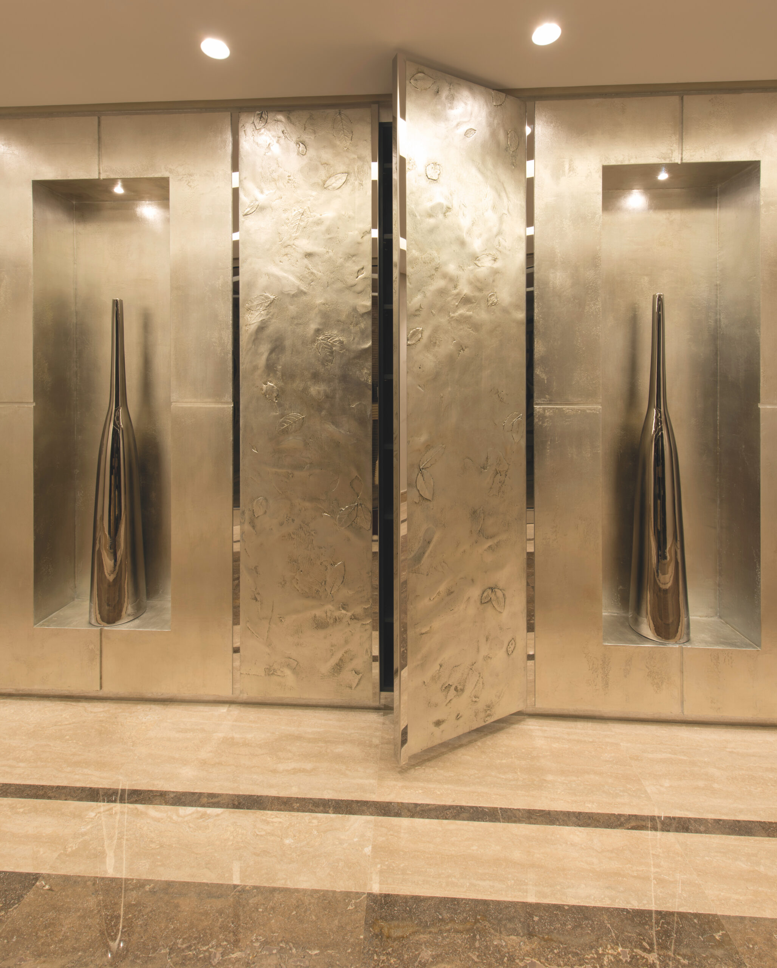
Custom furniture designed by Mazzeo’s team and fabricated by Italian craftspeople mixes with contemporary pieces from brands including Vistosi, Fendi Casa, and Living Divani. Attention to detail infuses every element. In the kitchen, windows make up an entire wall and in the home theatre, silver and gold leaf details adorn hand-plastered panels. And the expansive oak-panelled wine cellar has its own seating area for tastings.
Villa Cala Volpe combines the quiet of the Sardinian countryside with the luxury of a modern mansion for the ultimate oasis of relaxation.
Photography by Maasimo Camplone.




