Home of the Week: Résidence des Forges by Bourgeois / Lechasseur Architectes
5When the Montreal lawyer and philanthropist David Ross McCord set out to document the story of Canada toward the end of the 19th century, one of the people he turned to was the British painter Henry Richard S. Bunnett. McCord, who would go on to found Montreal’s McCord Museum, wanted to convey a sense of the place and time—what it was like to be in Quebec at the turn of the last century—so he commissioned Bunnett and several other artists to depict the Canadian landscape. Working in Quebec from 1885 to 1889, Bunnett produced more than 200 oil paintings. One of them, The Forges of the St. Maurice, shows a scene from the early iron forges that had been an important resource for New France. In his painting, there is one building in the foreground: a heavy stone base topped with darkened wood. Archways open up the stone base, allowing passage underneath the forge.
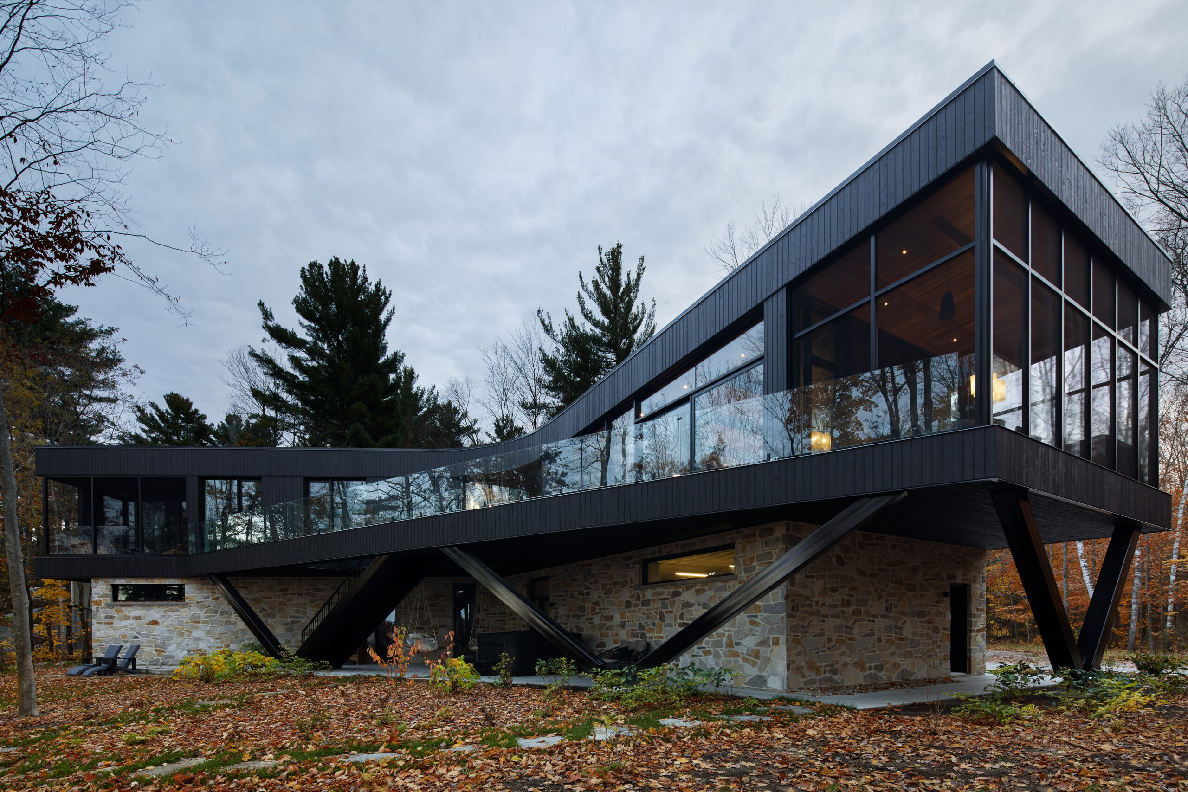
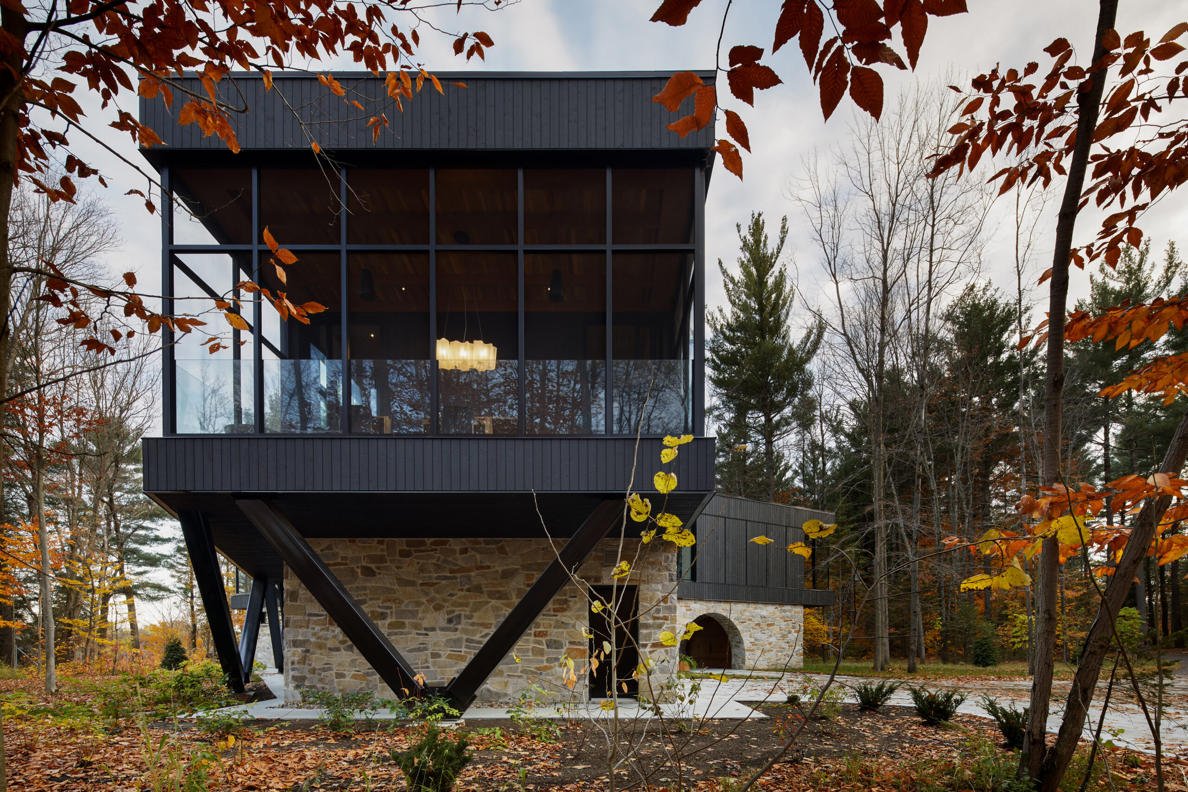
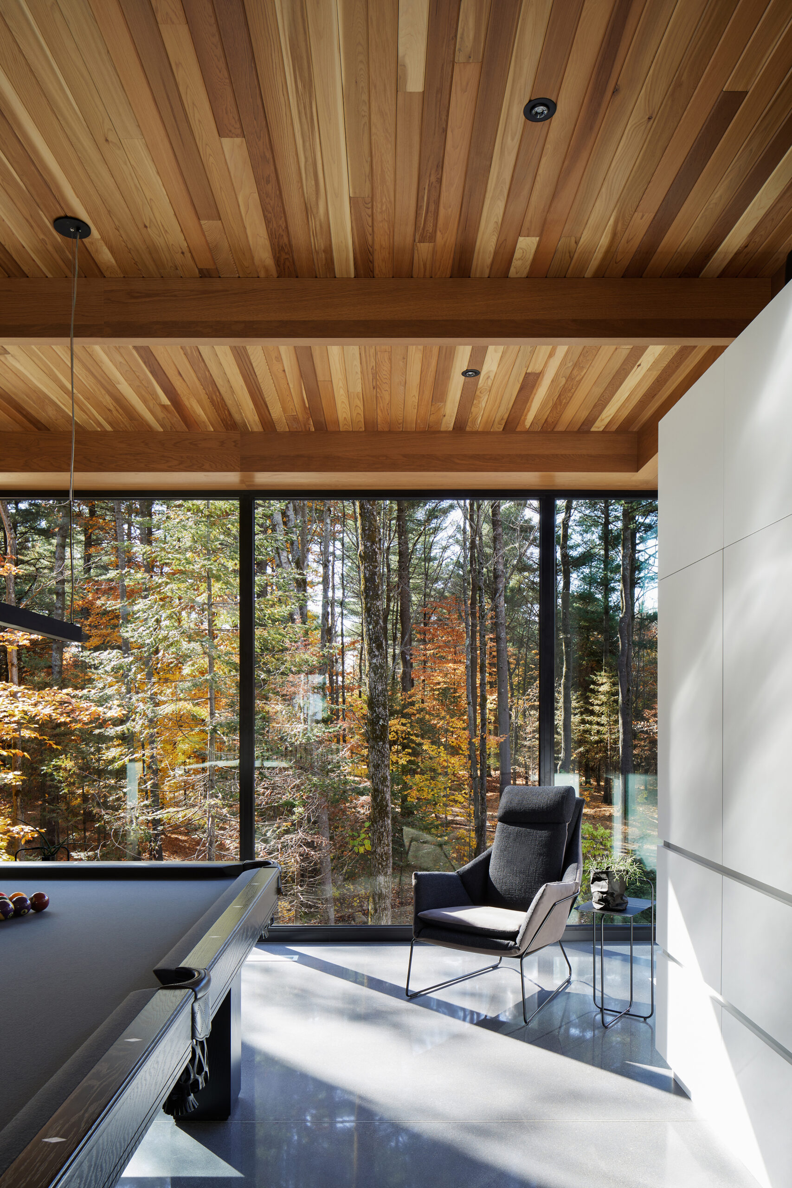
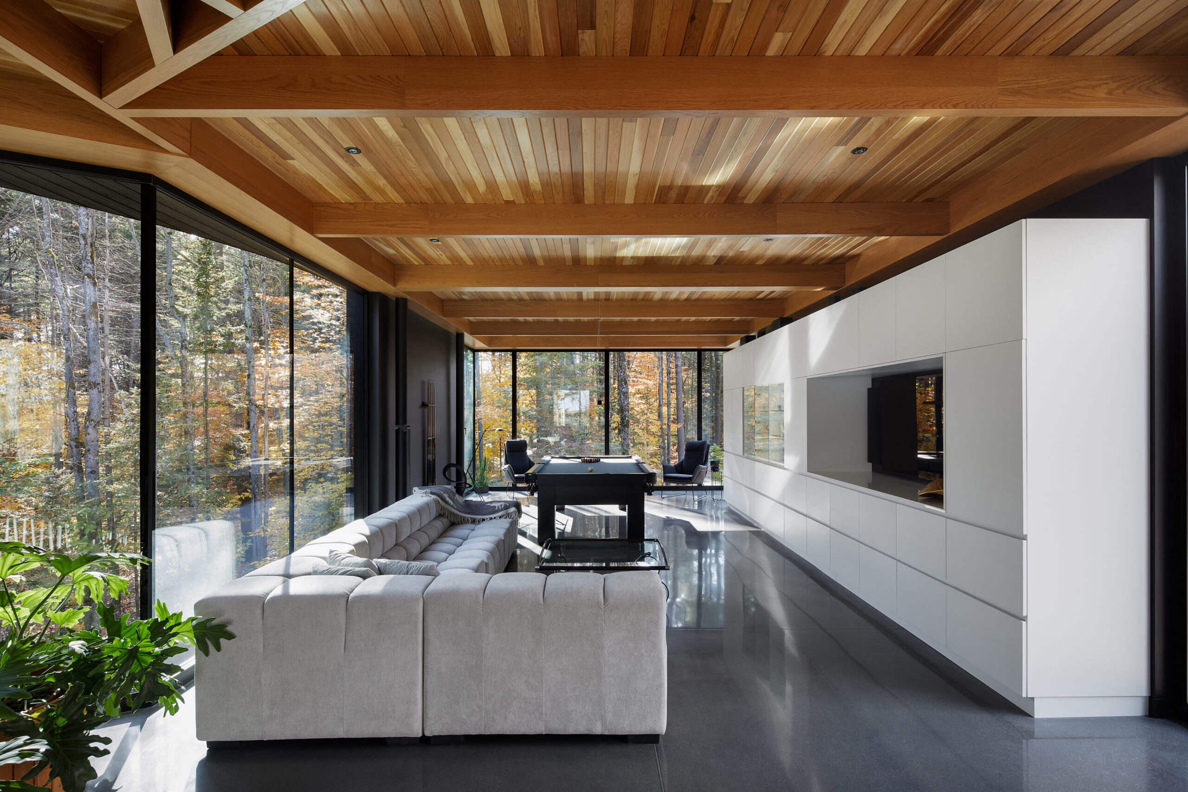
When Bourgeois / Lechasseur Architectes, based in Quebec City, was commissioned to design a house in Trois-Rivières near Forges du Saint-Maurice National Historic Site, Bunnett’s painting became an inspiration for the form and spirit of the firm’s design: a heavy stone base with archways beneath a dark-wood upper storey.
That configuration had functional purpose beyond the visual relationship to Bunnett’s painting, though. Set on a linear lot on the banks of the Saint-Maurice River, the house had direct access to the river, but because of steep topography and erosion concerns, it needed to be set safely back from the river to a building site that would have lost the river views. Working within those restrictions, Bourgeois / Lechasseur determined to raise the main living areas of the house, perching it on the stone base to regain views of the water.
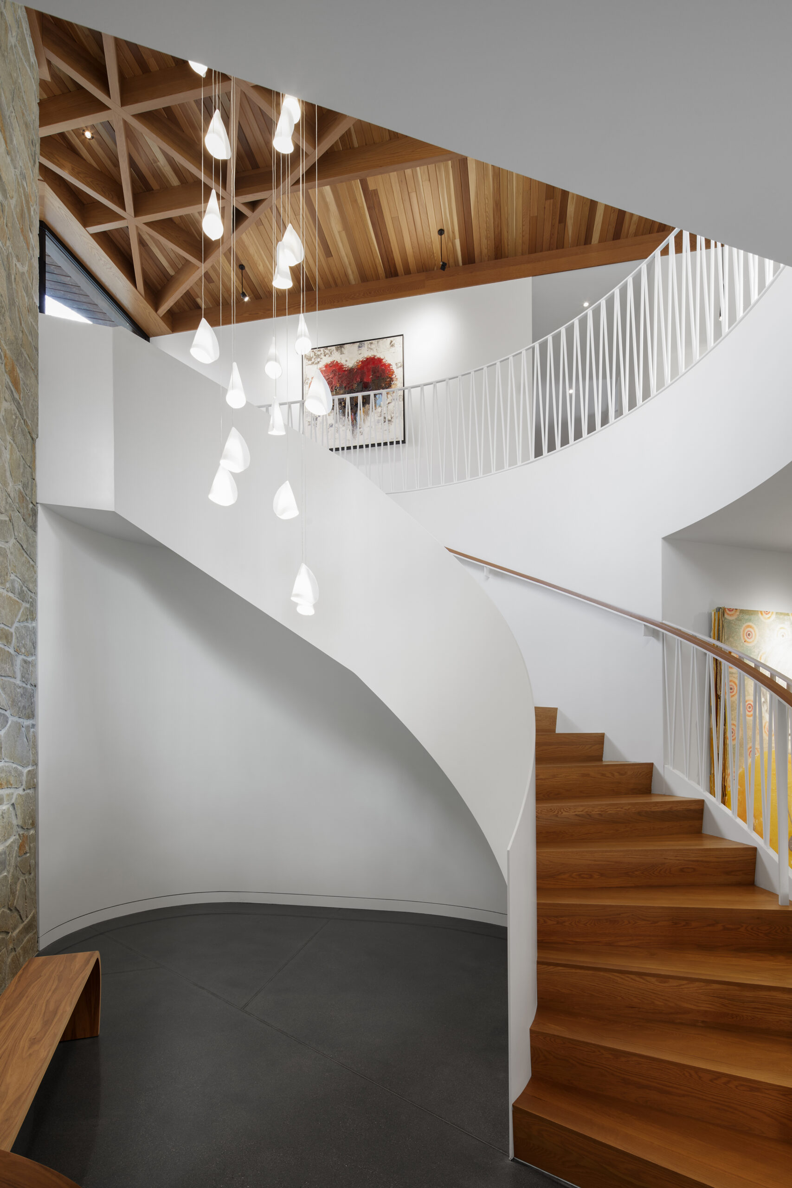
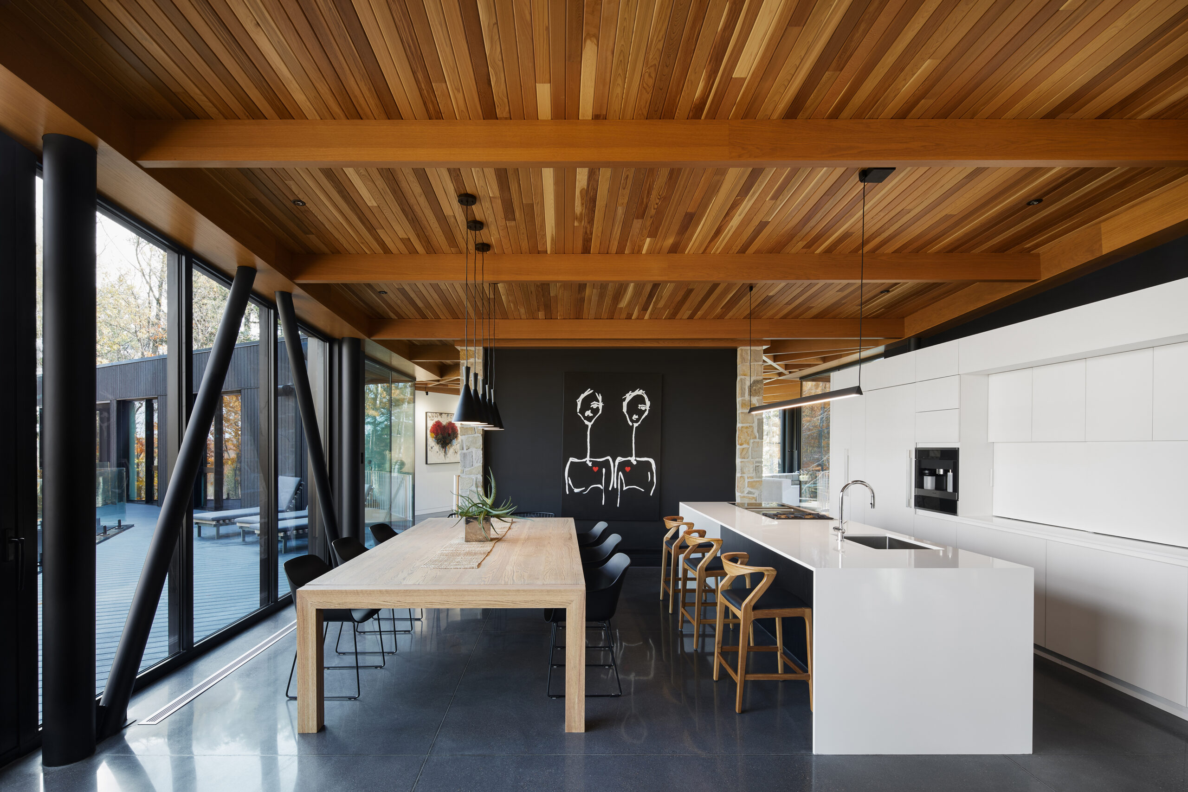
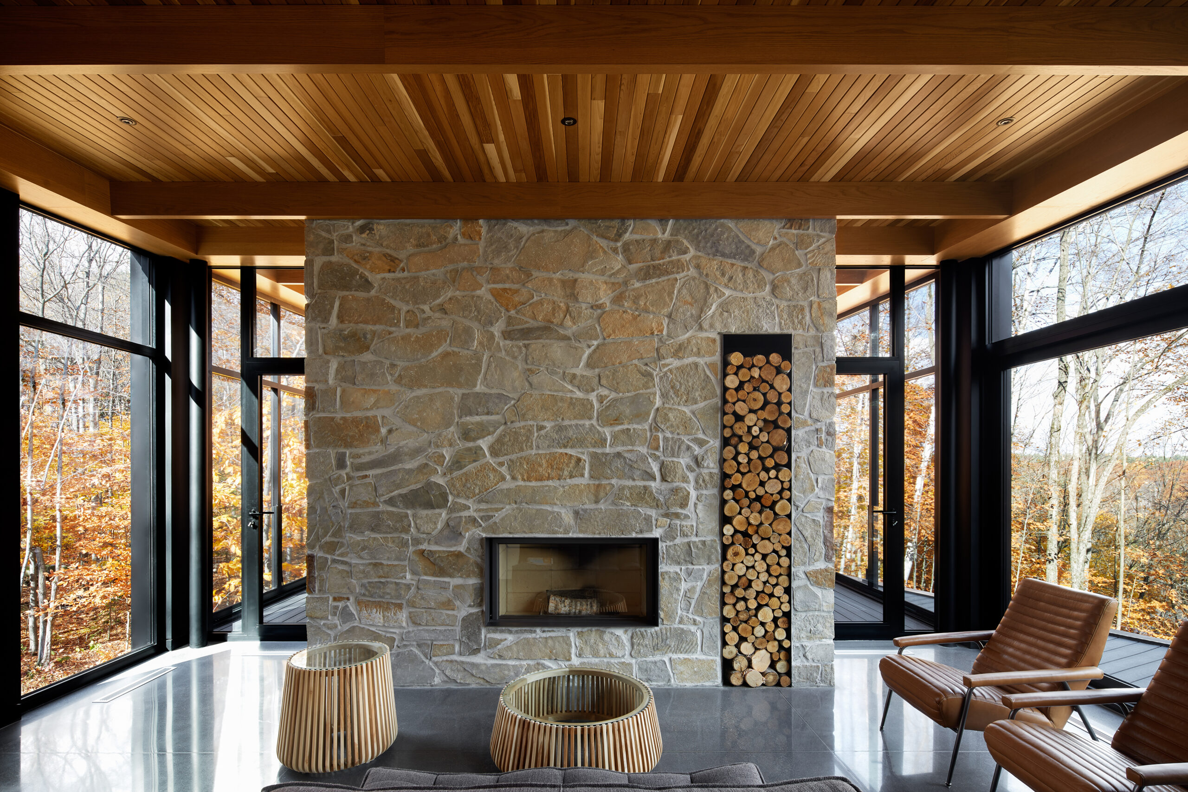
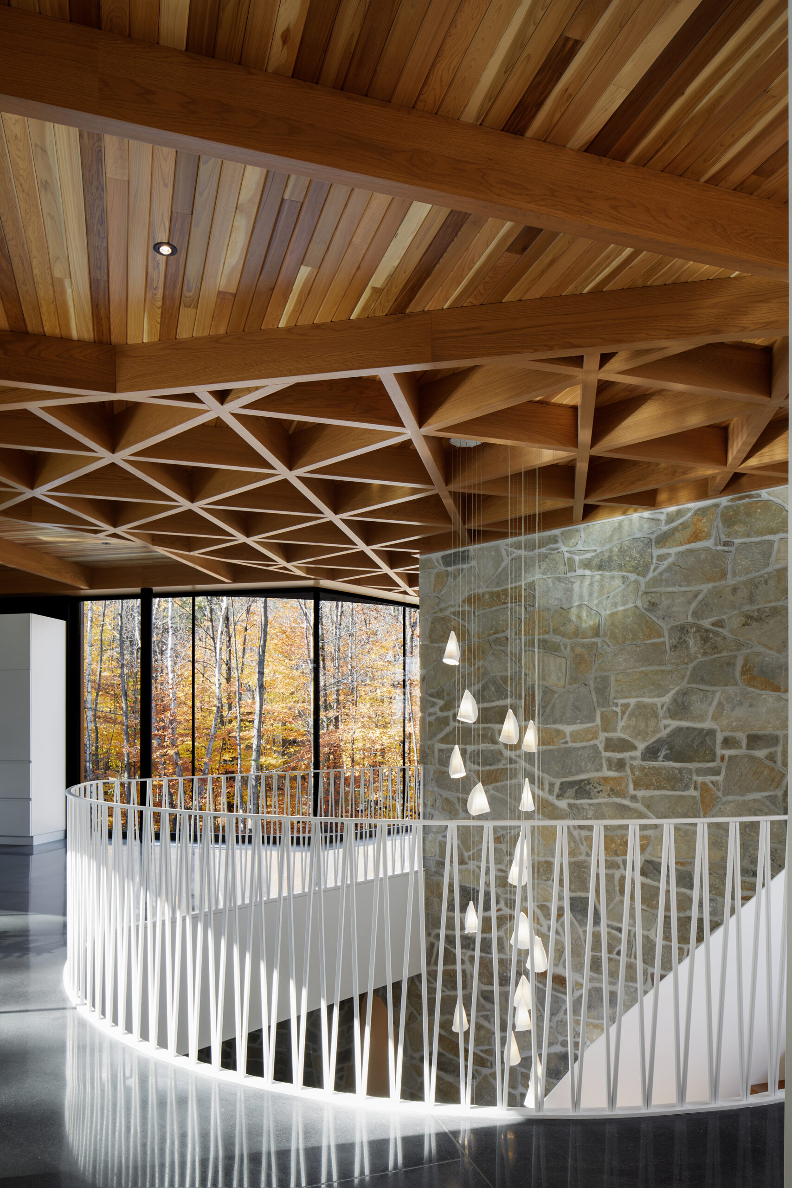
In plan, the house is arrayed in a Y shape with three wings, each with a different purpose. In one, common areas, including the kitchen, dining, and living rooms, allow the homeowners to comfortably entertain. In another, two bedrooms and an office provide more private areas. And in the third, which extends away from the river and into the forest canopy, a den creates a comfortable environment to unwind. On ground level, the workaday spaces—a garage and mudroom—are tucked into the stone base. The Bunnett-inspired archways define the entry. Down the slope on the river’s edge, Bourgeois / Lechasseur designed a small boathouse pavilion, facilitating access to the river and creating a subtle modernist folly in the woods.
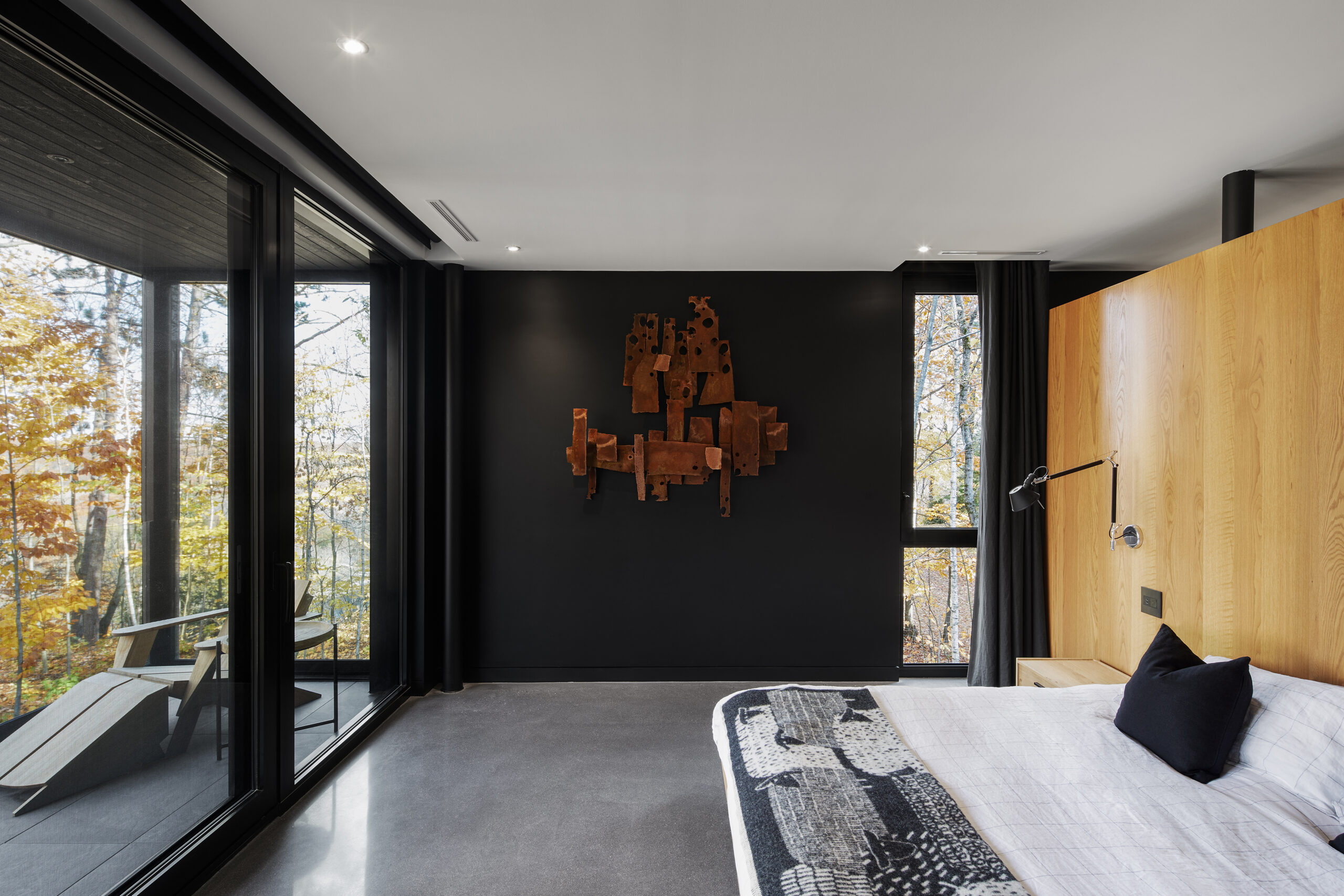
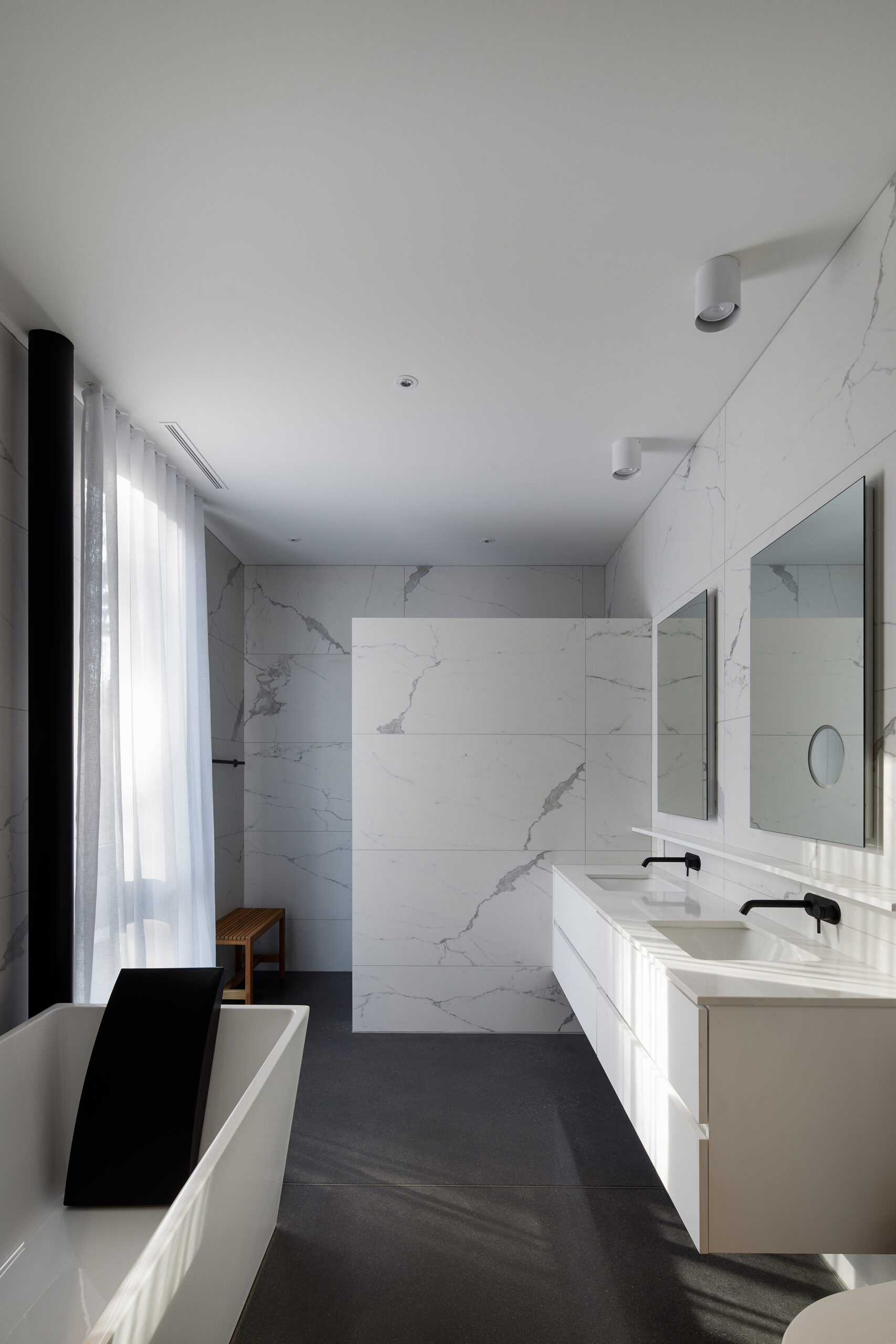
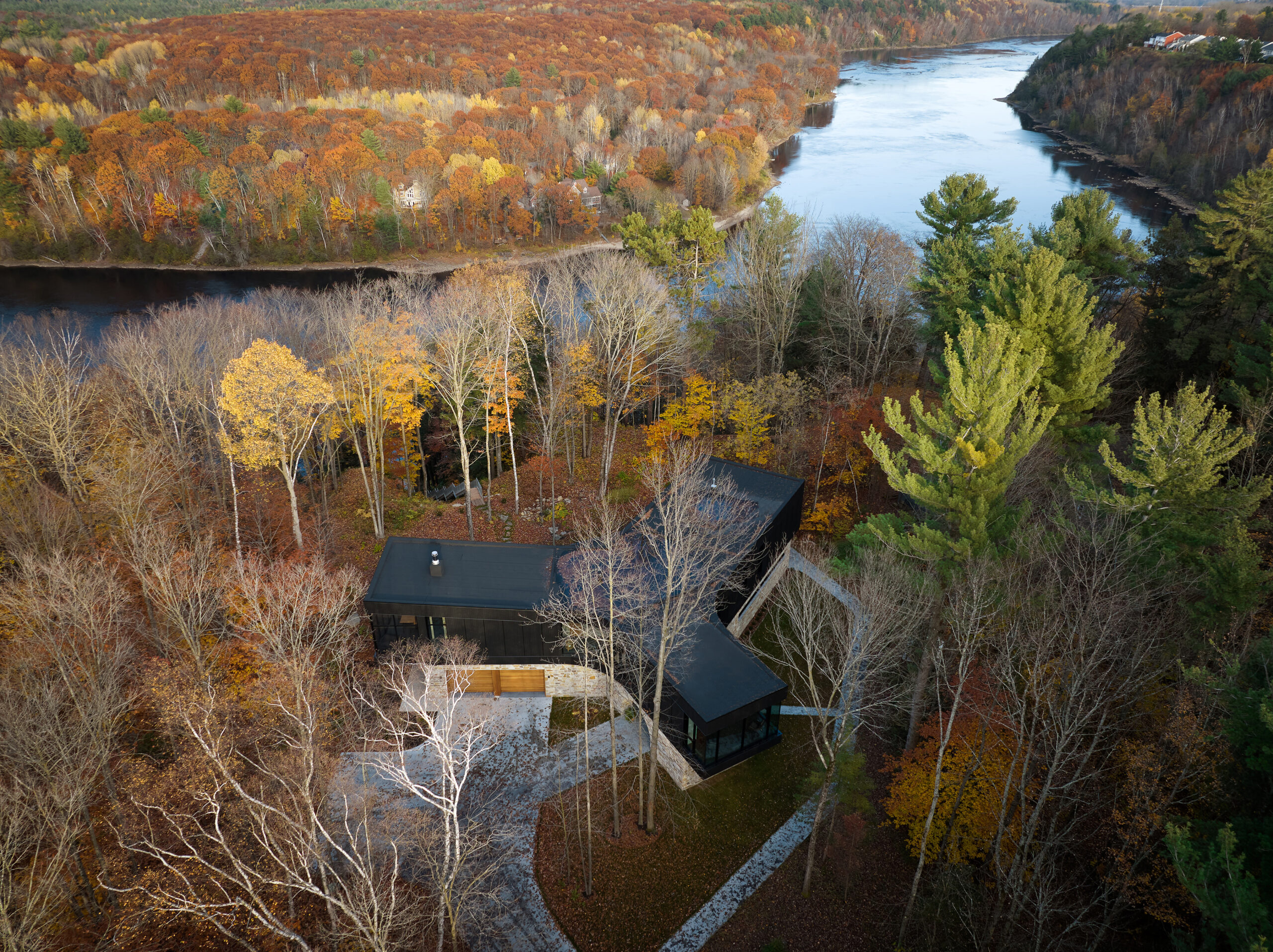
The stone of the exterior extends up to the interiors, animating the upper floors. In the living room, the stone forms a fireplace. At the entry, positioned at the intersection of the Y, the stone frames the staircase, providing continuity between the lower and upper floors. As a warmer counterpoint to the stone, the architects used knot-free cedar on the ceiling, while floor-to-ceiling windows put the interiors in direct visual and experiential dialogue with the surrounding trees and the wending Saint-Maurice.




