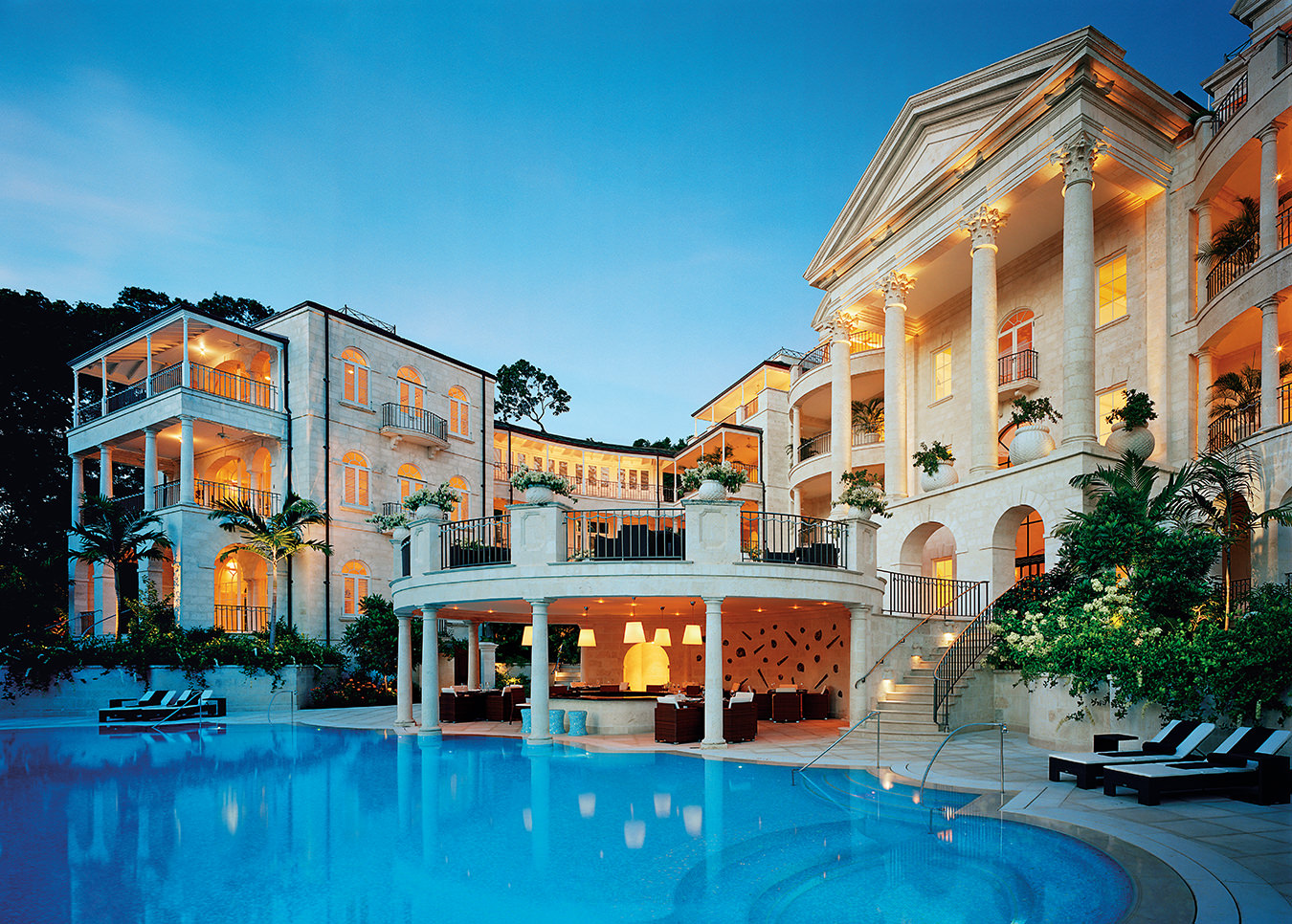In This Regina House, Airiness and Solidity Live in Tandem
5468796 Architects think big in Saskatchewan.
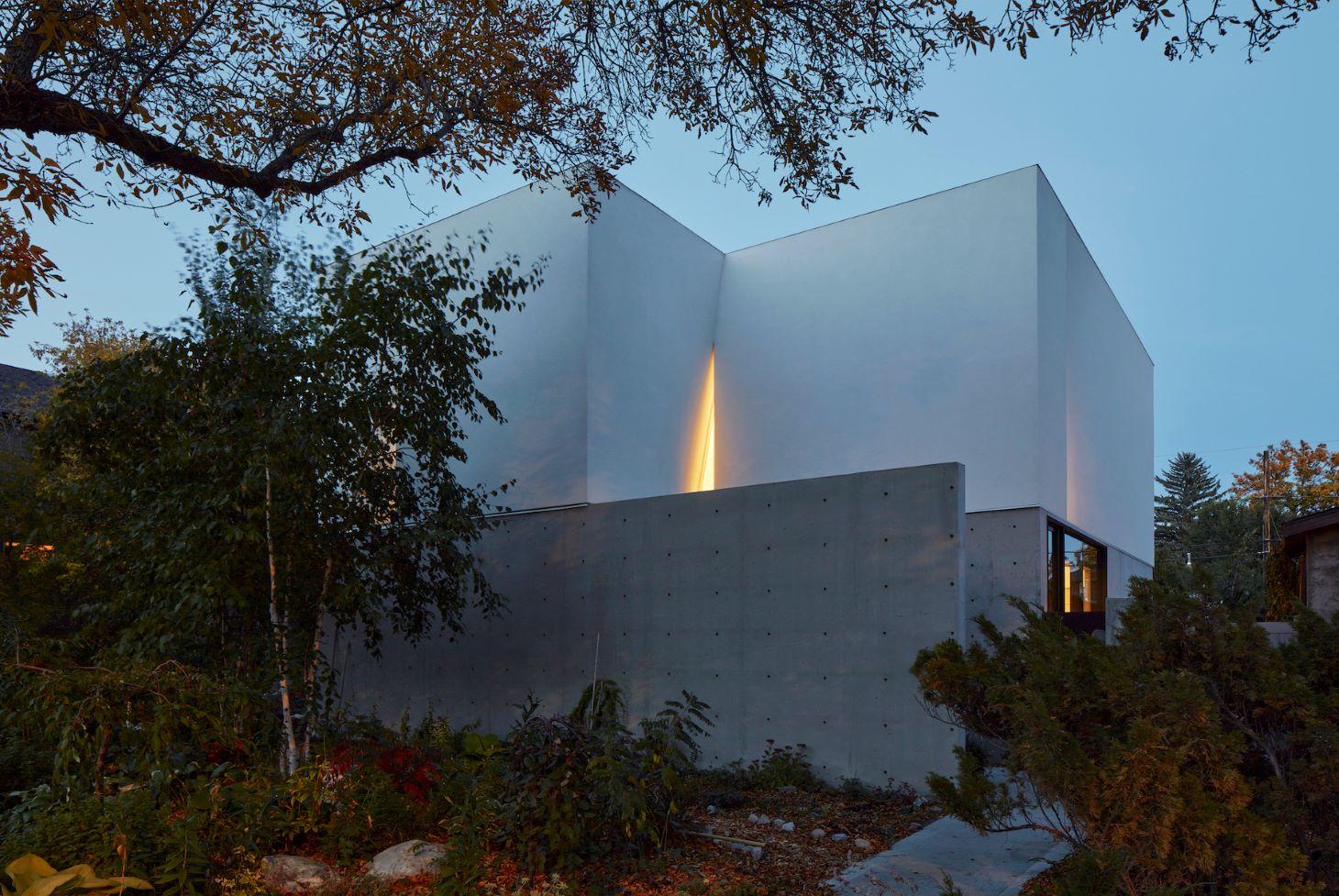
The city of Regina, Saskatchewan, isn’t necessarily known for its contemporary architecture scene, but the emergence of Arthur Residence, a single-family residence completed in 2023, just might change that.
The Arthurs, a finish carpenter and an emergency room doctor from South Africa, purchased an infill site in the city’s Cathedral neighbourhood with the dream of a private sanctuary that offered ample space for gardening. Rather than replace a dated bungalow with a conventional structure, they sought a slightly more unusual and compelling solution.
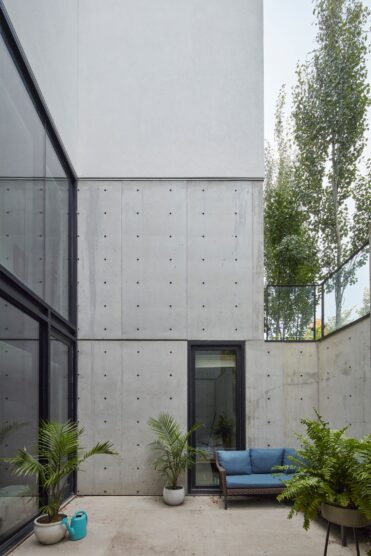
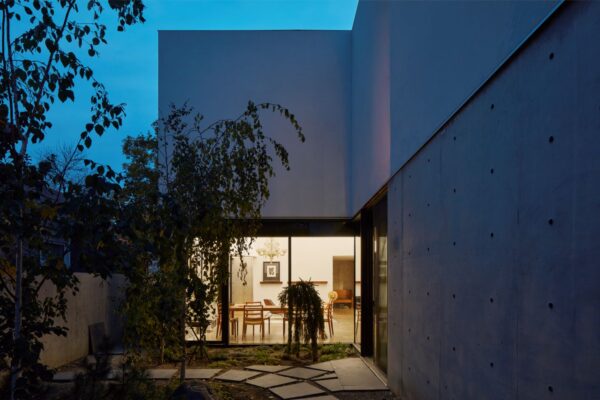
Enter the Winnipeg-based firm 5468796 Architecture, which recently won the Royal Architectural Institute of Canada’s 2025 Architectural Practice Award. The studio, established in 2007 and helmed by partners Sasa Radulovic, Johanna Hurme and Colin Neufeld, is known for practising a collaborative approach among its members. The team conceived of the house and its surroundings as a secret garden with a concrete fence that encircles the home and demarcates the lot’s full width.
Once inside the fence, four courtyards await, each defining the main floor’s three interior zones: foyer, combined living/dining space, and kitchen. From above, the home resembles a Tetris-like assembly of structures: the staggered siting and floor-to-ceiling windows allow the homeowners to enjoy internal garden views without sacrificing privacy. Though there’s little use of colour, except for a welcoming tomato-coloured front door, contoured plaster walls reflect diffused natural light and change the experience of each room throughout the day.
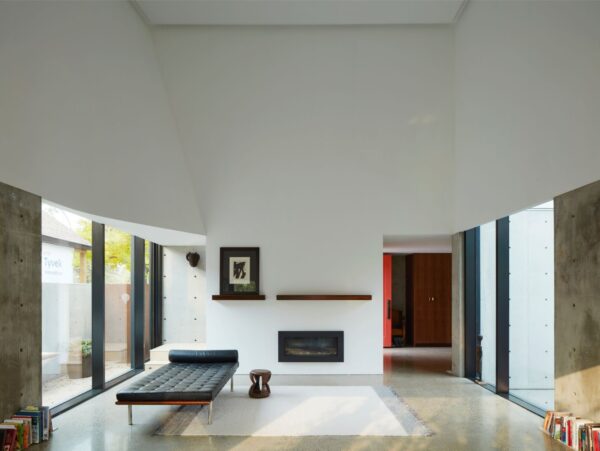
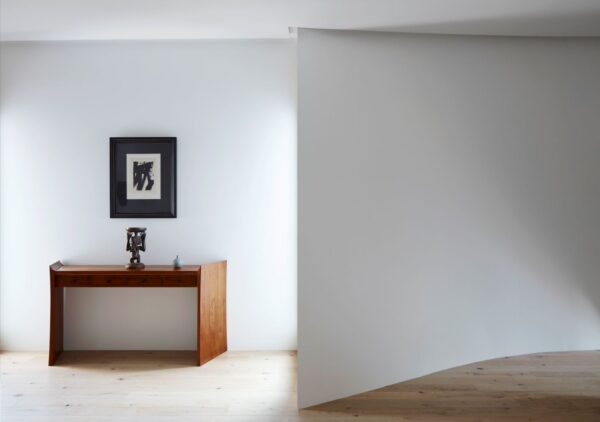
The 2,250-square-foot home’s second storey contains two bedroom suites, each with a separate staircase. In the principal bedroom, triangular wood-framed windows crafted by the client himself provide treetop views. The homeowners also requested a two-bedroom apartment below ground with walkout access into a sunken courtyard. This allows the Arthurs flexibility for multigenerational living or rental income.
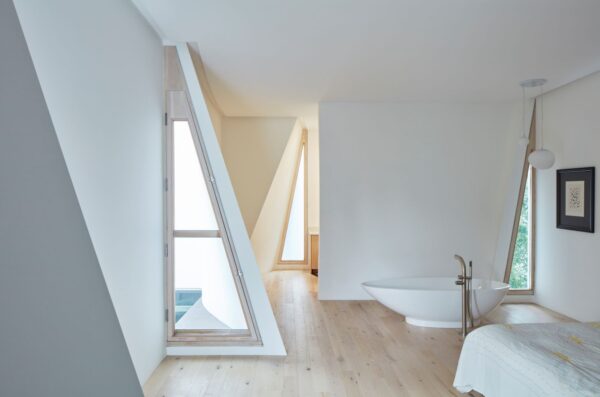
Though the building is modest in size, it maximizes the width, length, and depth of the lot, leaving no square foot unconsidered. Its fluency in the contradictory ideas of sparseness and volume, airiness and solidity, make Arthur Residence both an inspiring and grounding home for these two busy professionals and the neighbourhood as a whole.
Photographs by James Brittain.




