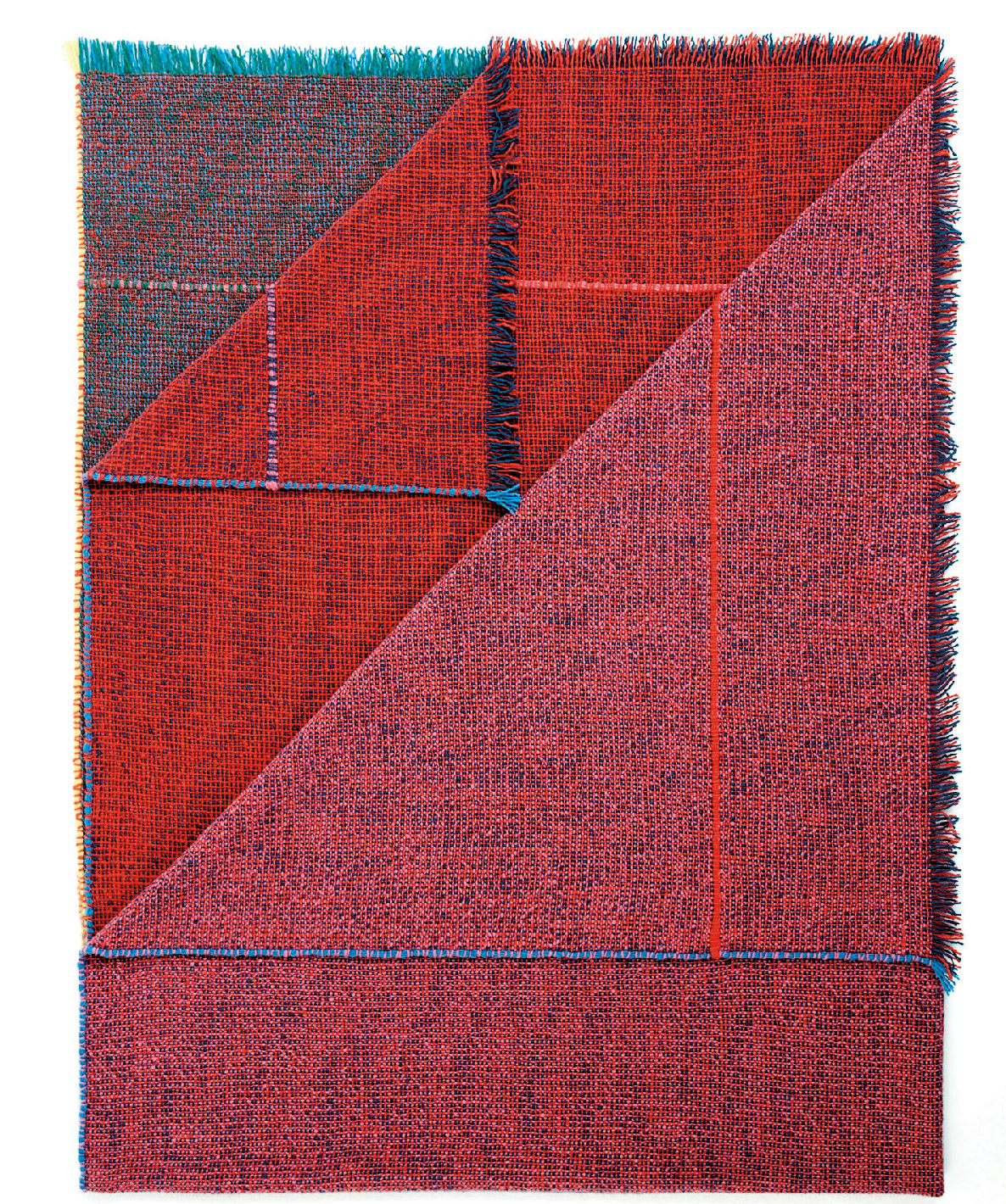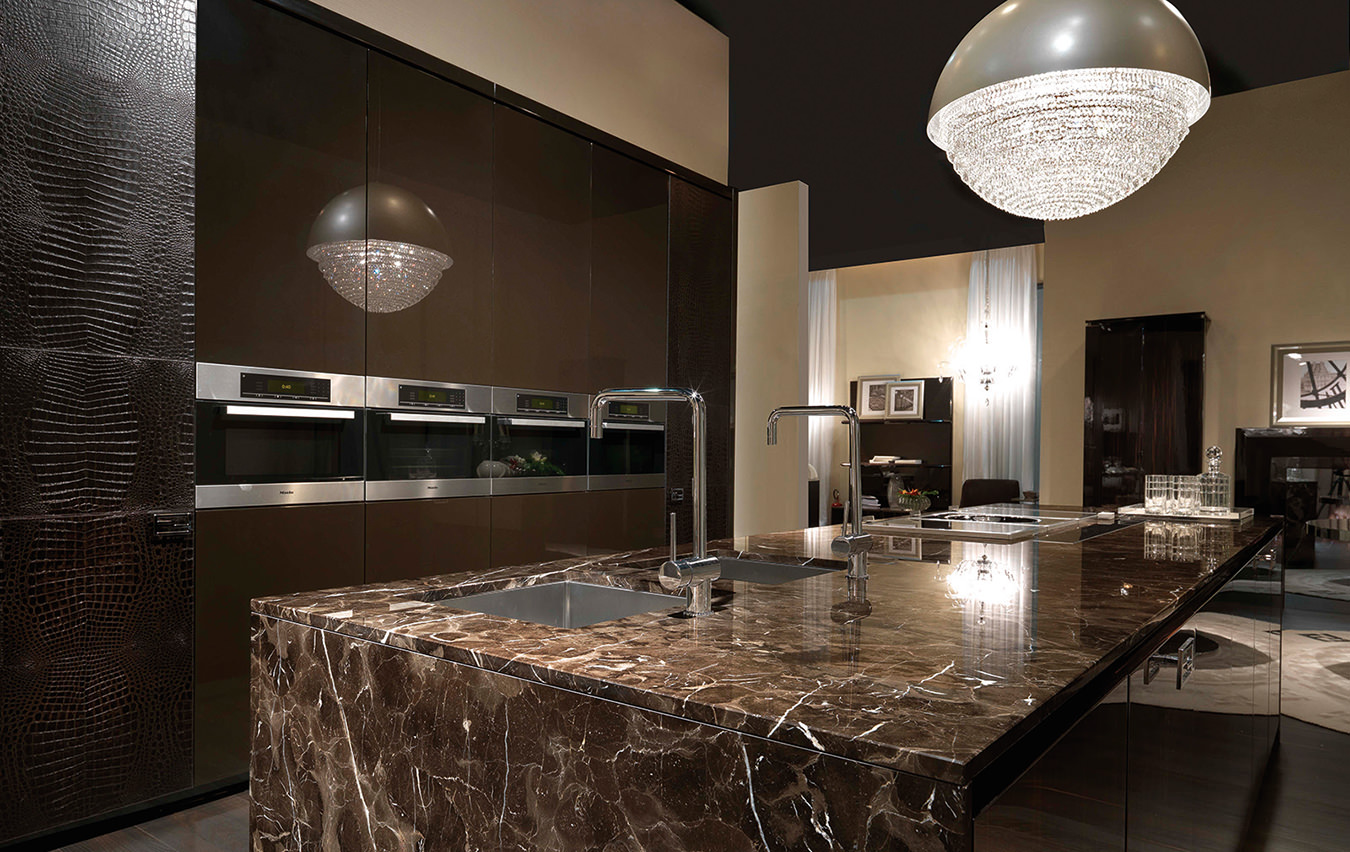Architecture Framing Nature at Atelier Pierre Thibault’s Résidence des Stagiaires
Natural acuity, beauty, and experiences.
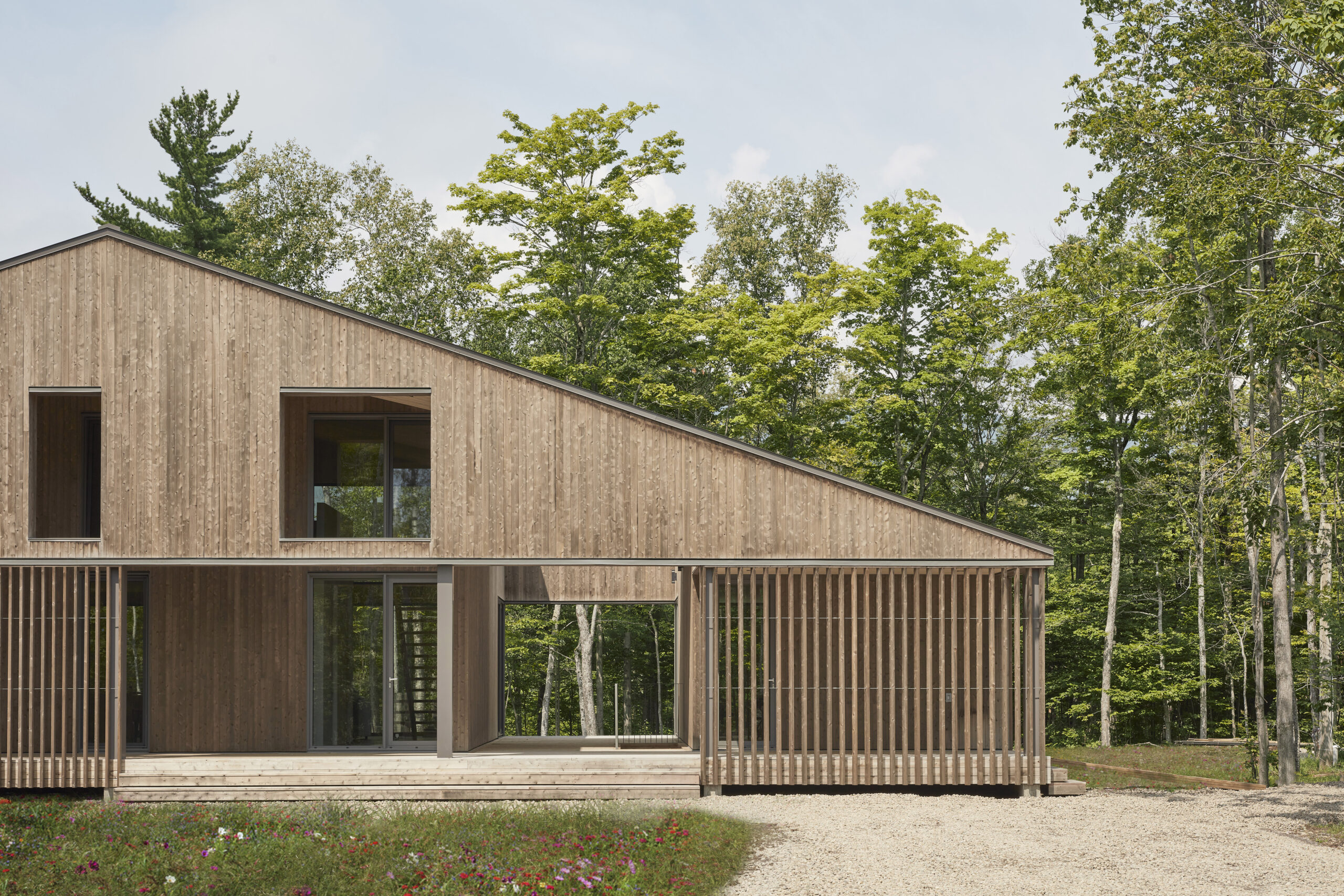
Whether industrial or residential, architect Pierre Thiabult’s body of work is a dialogue between landscape and architecture. Buried, nestled, and immersed in nature, the geometry of his studio’s designs creates meditative contrasts between a structure’s parallel lines and natural curved forms in rolling hills, water, and trees, from an abbey in Saint-Jean-de-Matha to the Belvédère de Val-Jalbert. “One of the great pleasures of my work is discovering these incredible sites,” Thibault says.
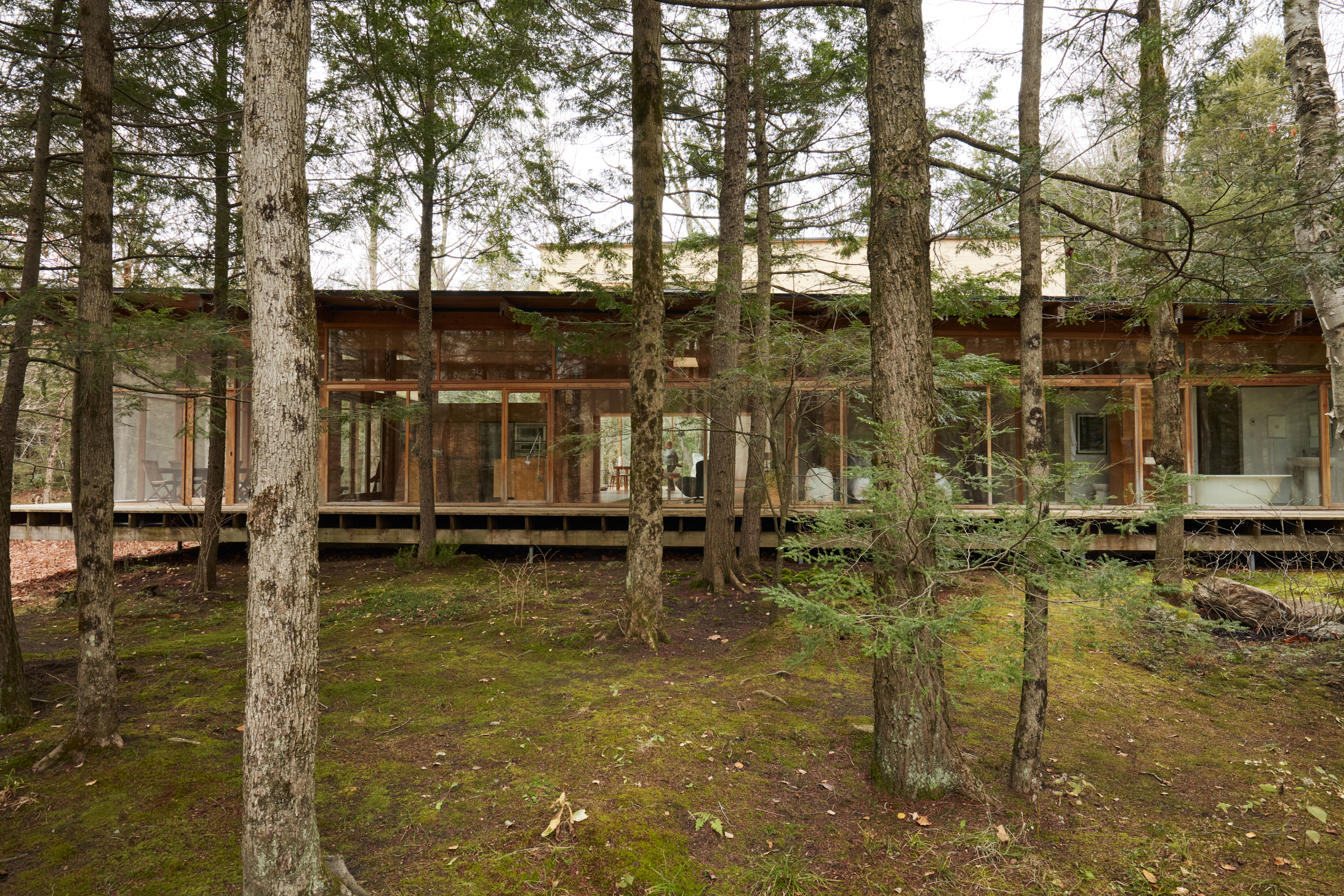
Les Abouts.
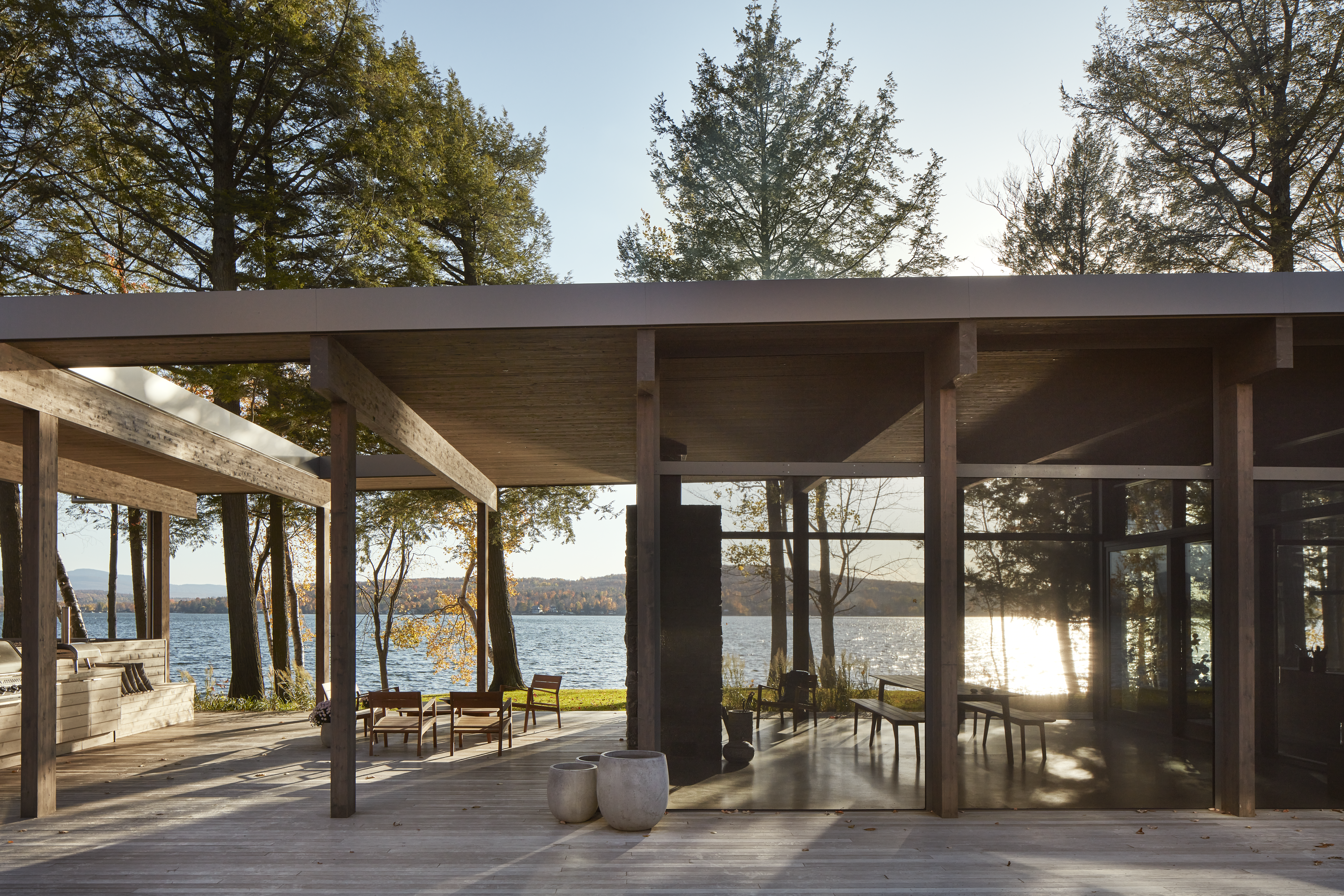
Lac Brome.
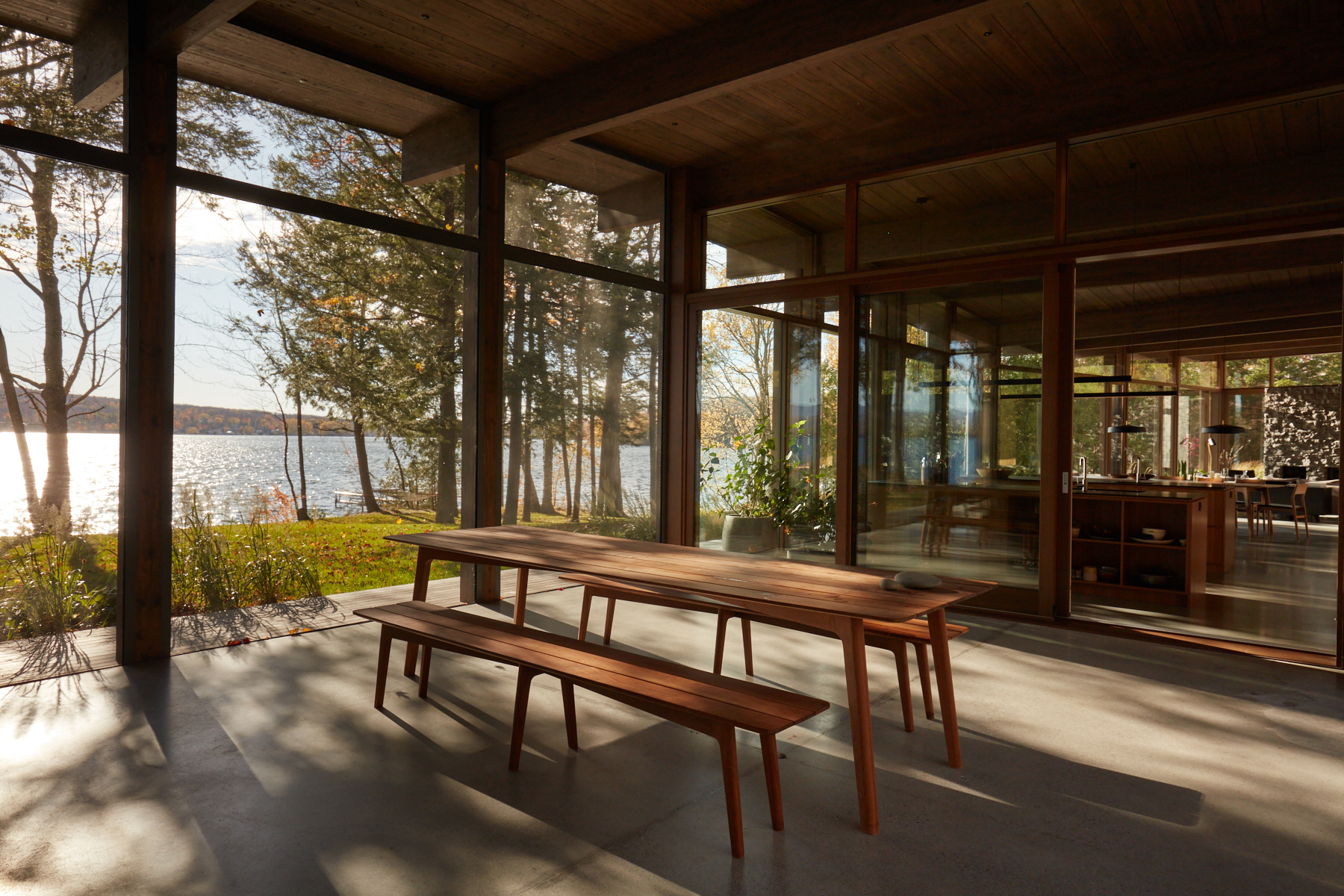
Lac Brome.
Seen as more of a dialogue of forms than an imposition on the natural world, each site expresses its own history. In the case of the Résidence des stagiaires in Quebec’s Bas-Saint-Laurent region, the building corresponds to both the landscape and the vernacular architecture, bridging the gap between the traditional and the contemporary. Recently included in the exhibition Territoires et paysages at the Galerie d’architecture in Paris on the intersections between Quebec’s landscapes and architecture, the project was part of a constellation of drawings, models, books, sketchbooks, and objects displayed there. “I try to find the best dialogue between landscape and architecture,” Thibault explains, “how architecture can show the acuity and beauty of nature, and how nature can create the best conditions to live in architecture.
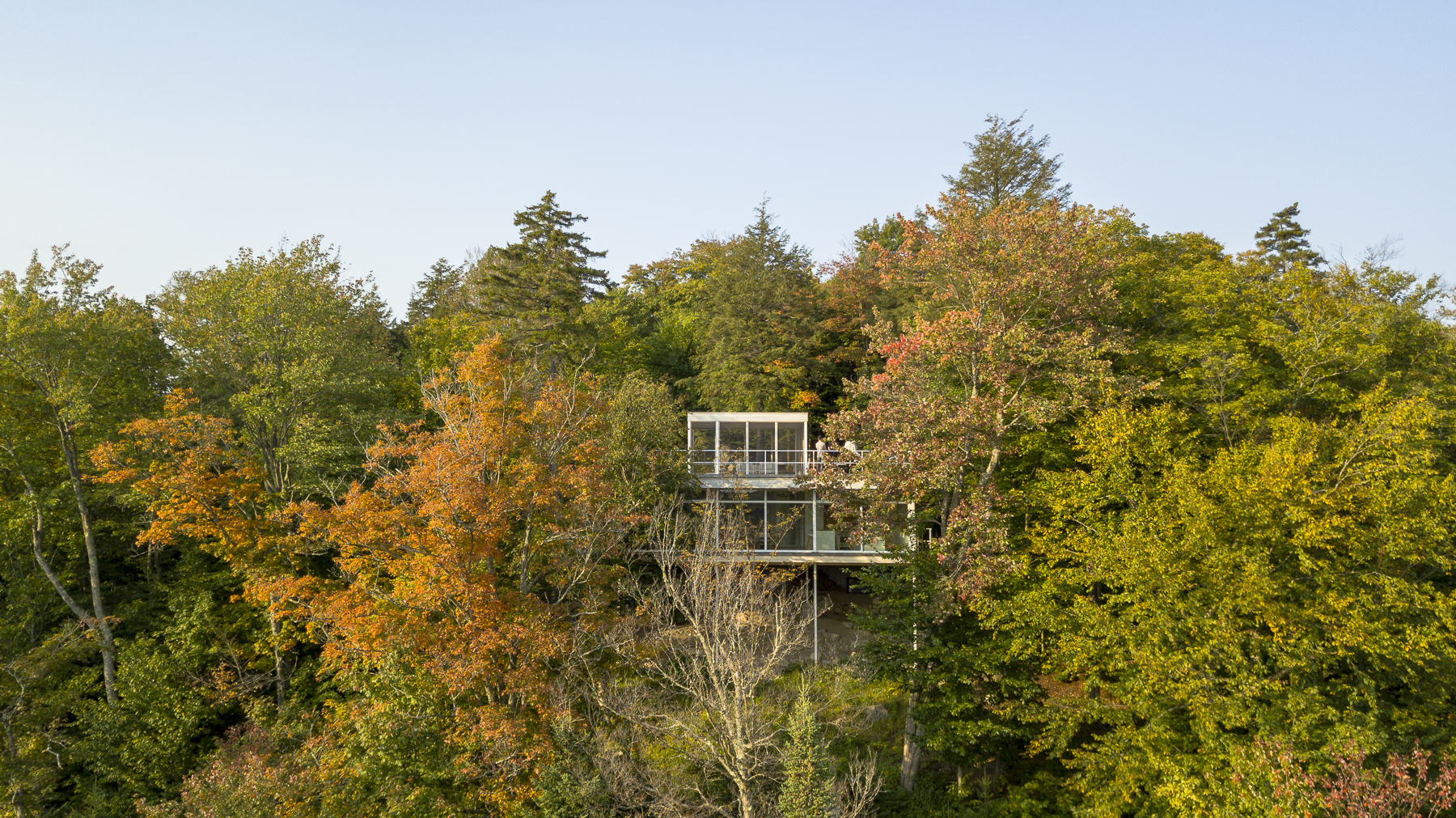
Le Grand Plateau.
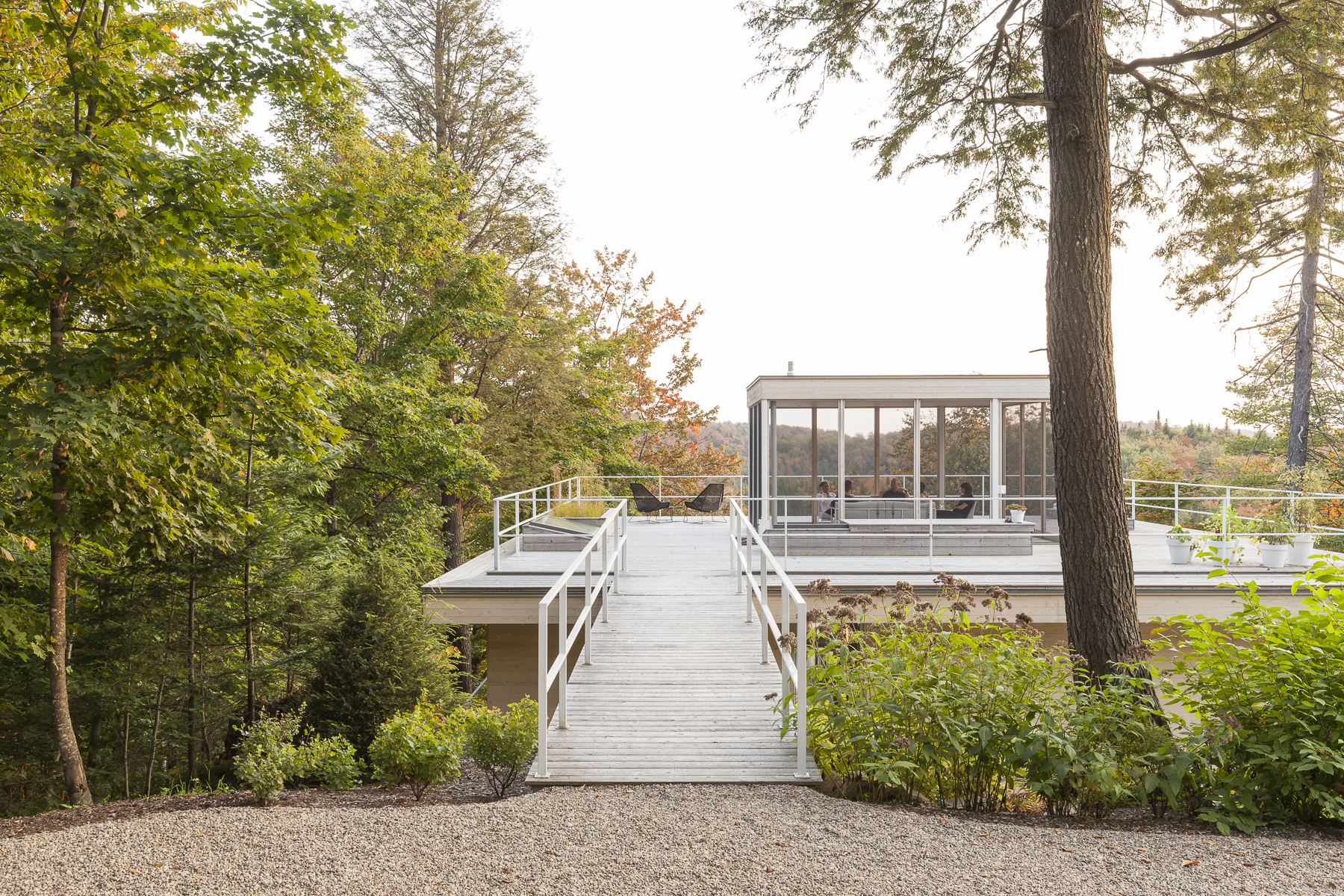
Le Grand Plateau.
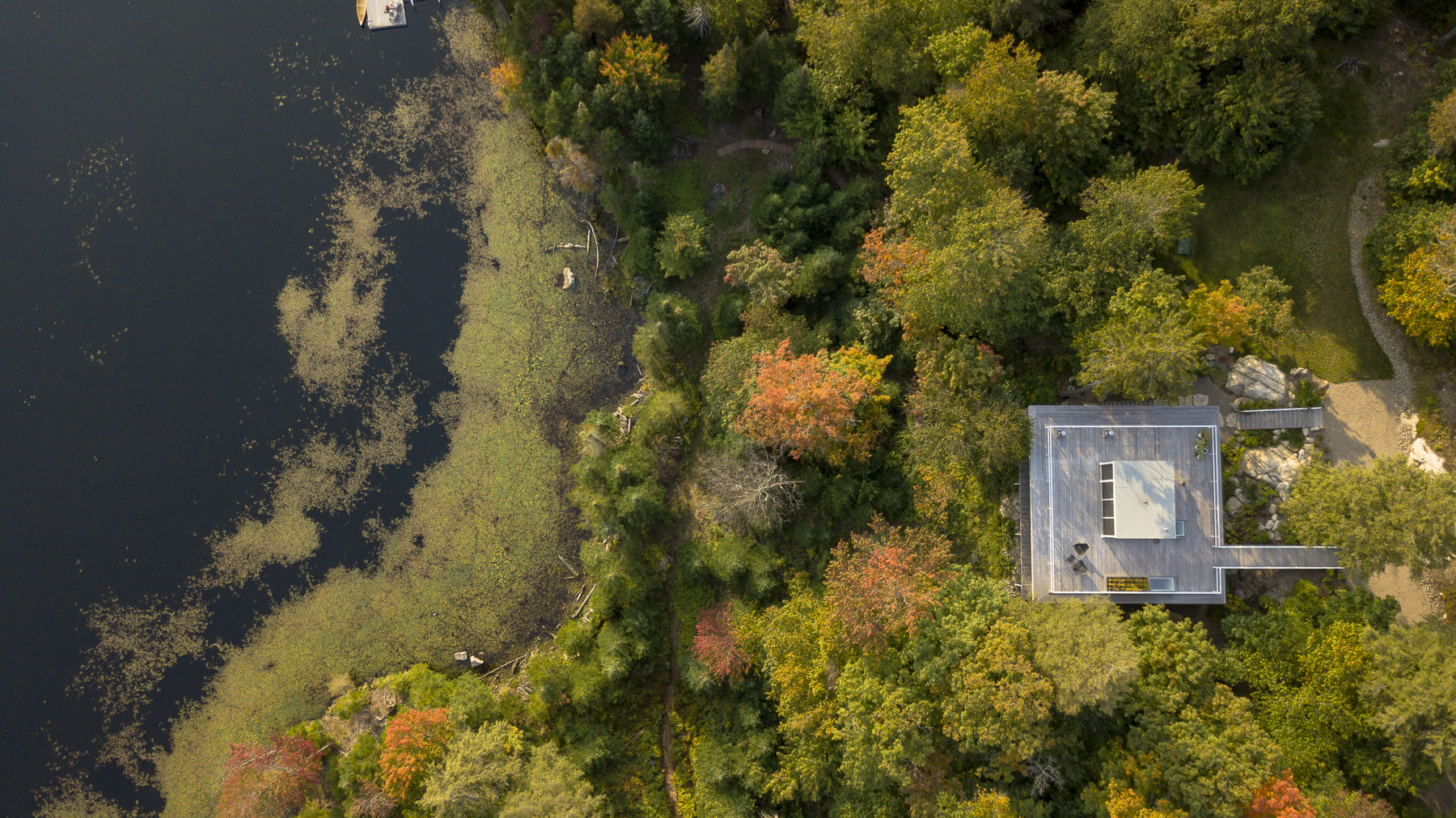
Le Grand Plateau.
Built in 2018 on the 45-acre Jardins de Métis / Reford Gardens, the northernmost gardens in North America, the the Résidence des stagiaires is intended to host designers and interns as they ideate and construct the installations for the annual International Garden Festival. It also acts as a retreat for the public from September to May, giving guests access to the St. Lawrence River, mountains, and nearby villages.
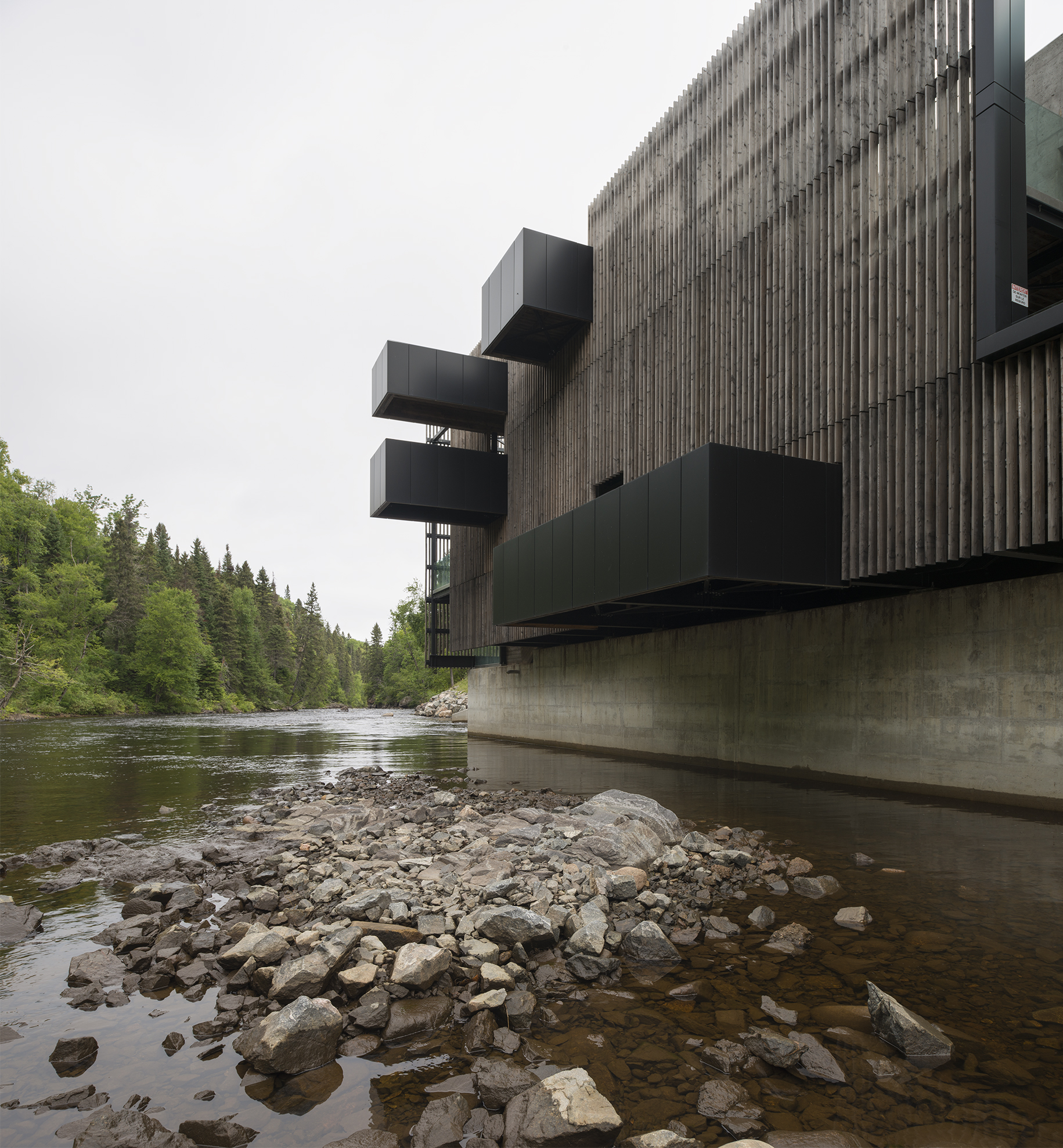
Val Jalbert. Photo by Alain Laforest.
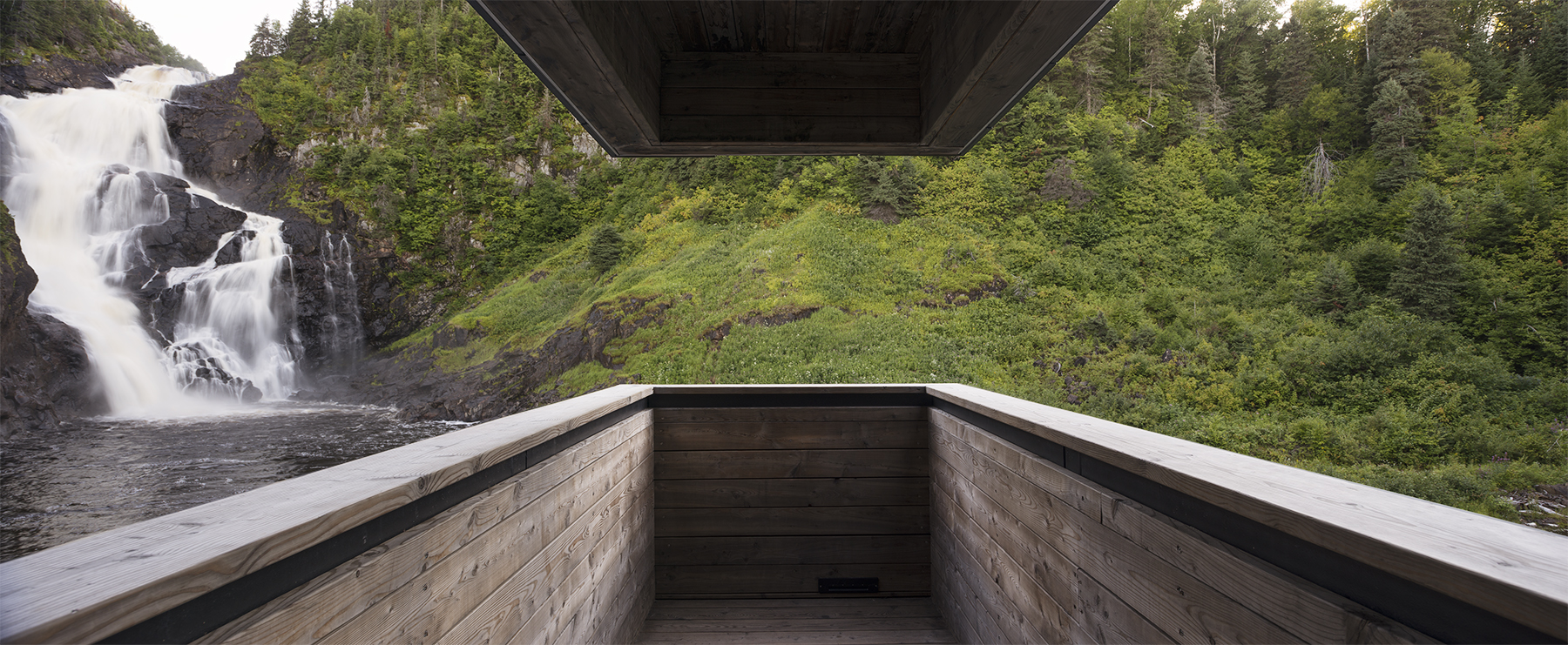
Val Jalbert. Photo by Alain Laforest.
Composed of two distinct gable buildings—one with double-height common areas including a kitchen, living room, and dining room and the other with four bedrooms for eight guests—the residence is one of minimalism and raw materiality that extends to its furnishings. Roofed in metal and made with exposed local timber parts constructed in the workshop of local carpenter Gervais Pineau, the interiors light up due to plentiful fenestration. Angular in form, it’s a prime example of how Thibault’s work, whether looking to the outside from its openings or in exterior views, frames the nature around it, which in turn frames the structures. “They are not separate. Living in the landscape long enough, you are the landscape. This is the power of our territory, the ability to connect with natural beauty, light, and presence,” Thibault says.
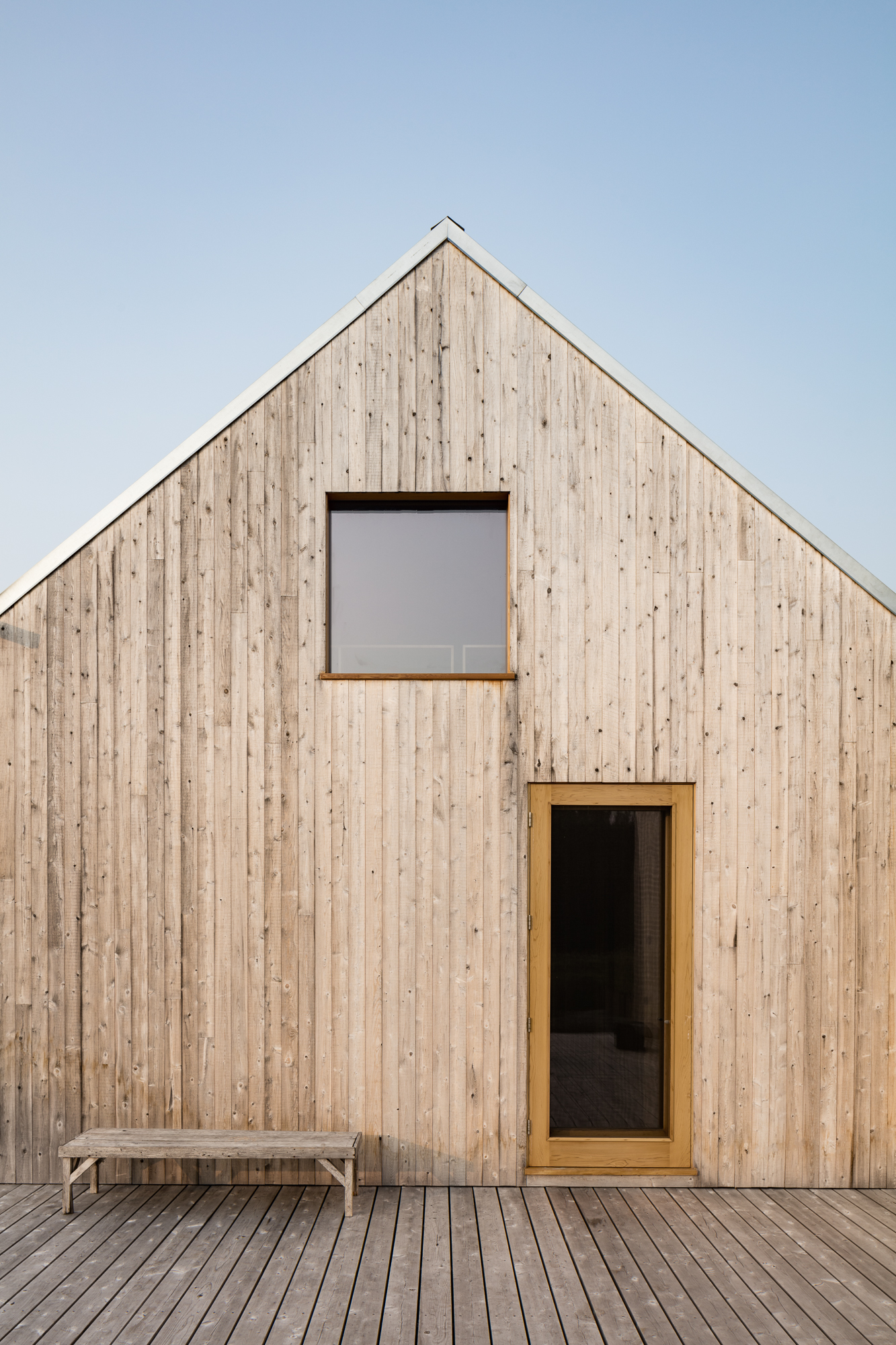
Maison 206.
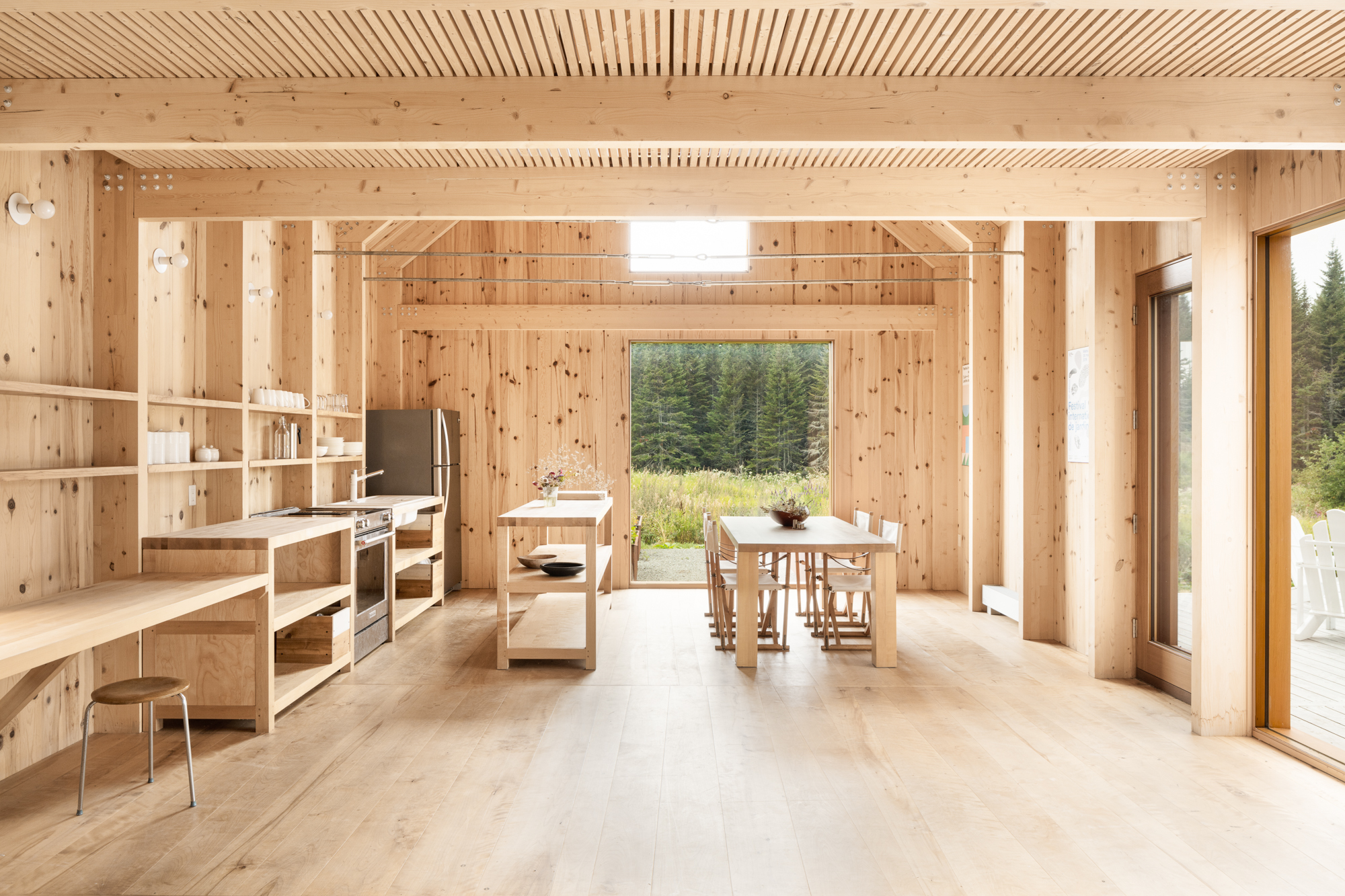
Maison 206.
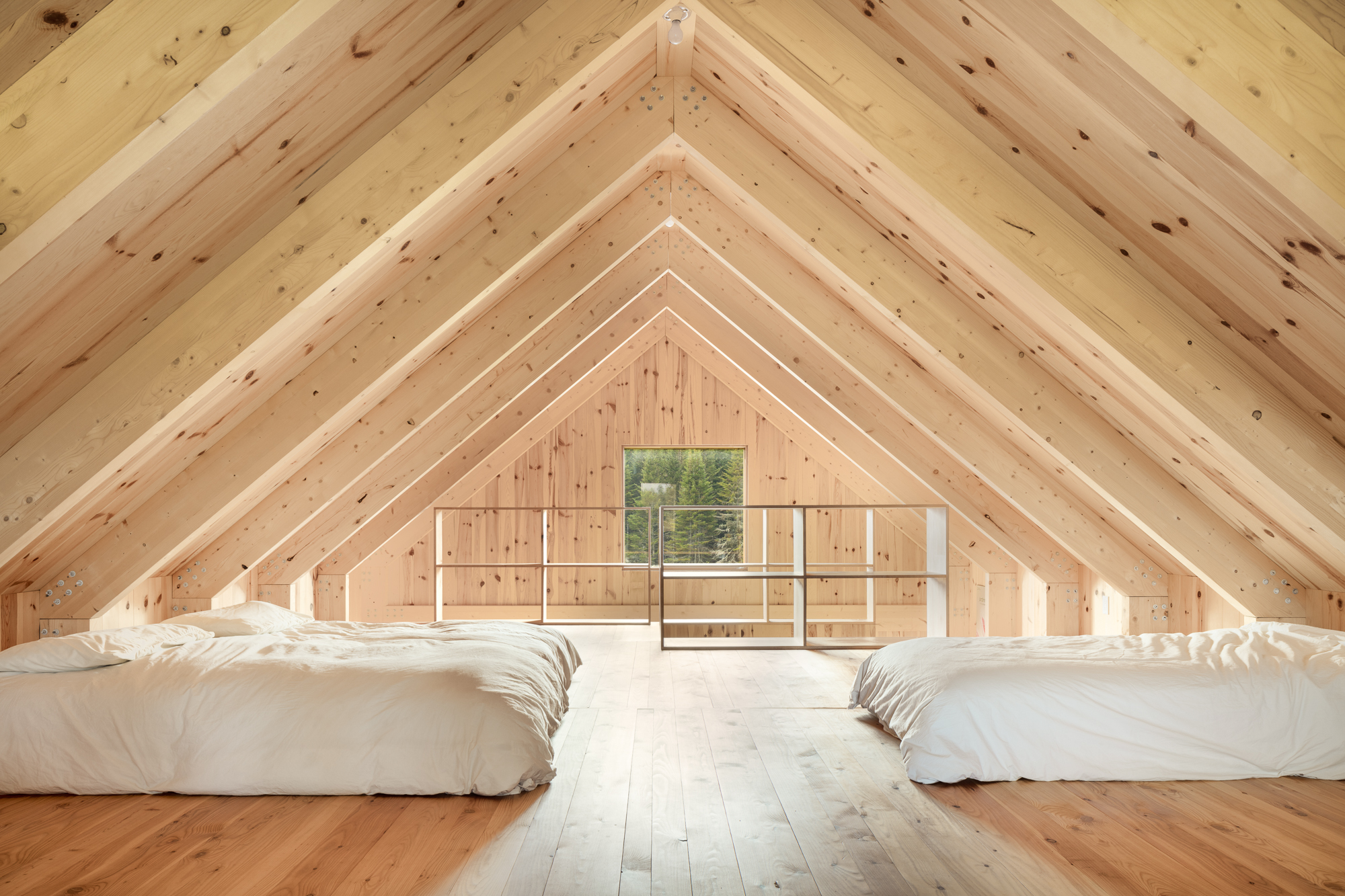
Maison 206.
Previously the site of some of Thibault’s own installations, the Grand Prix du Design–winning project is in many ways the continuation of a long relationship between the architect and the gardens. Atelier Pierre Thibault recently redesigned the Jardins de Métis’s Grand Hall, where the archives of objects used by horticulture pioneer Elsie Reford from the late 19th to early 20th century are kept.
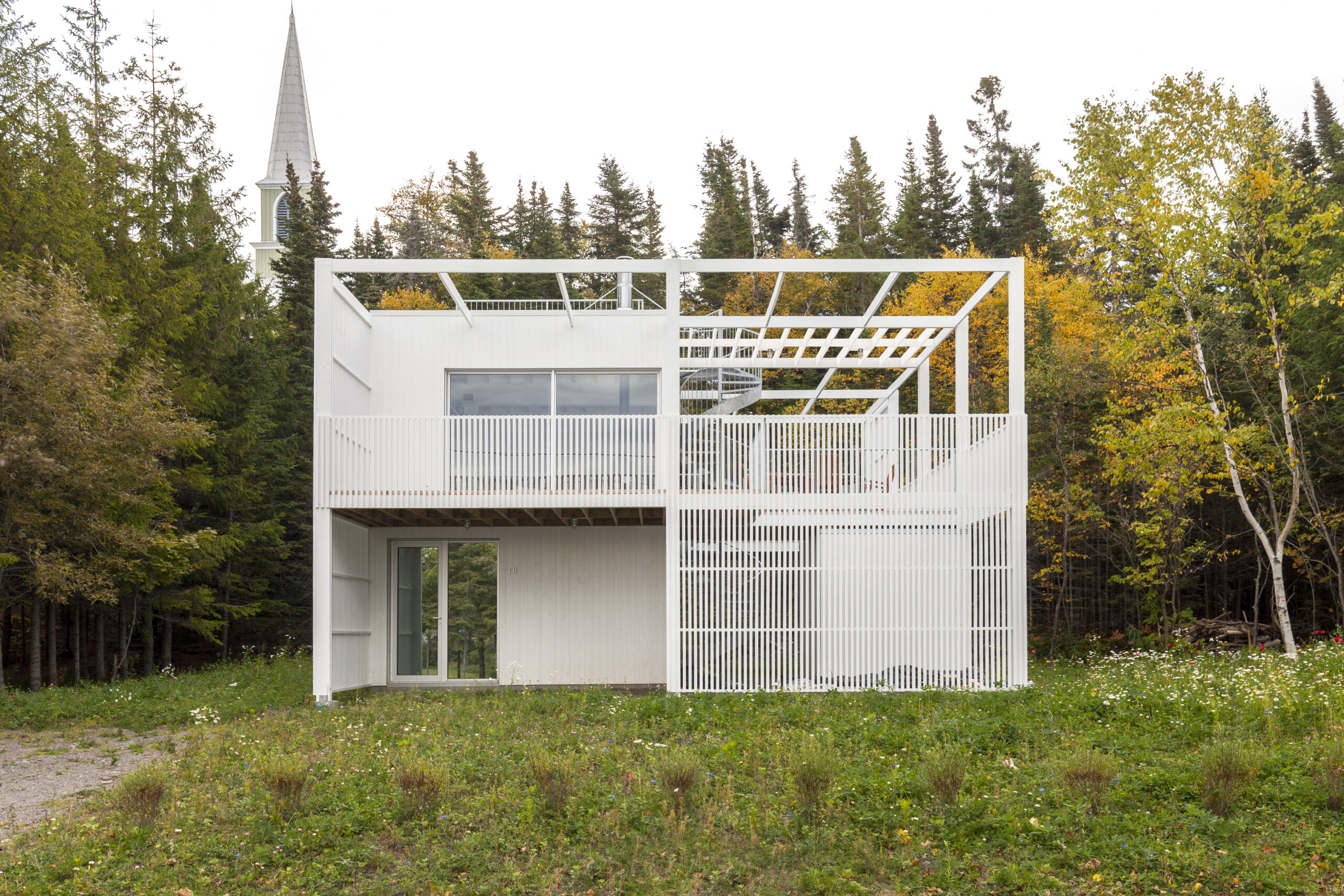
Le Lupin.
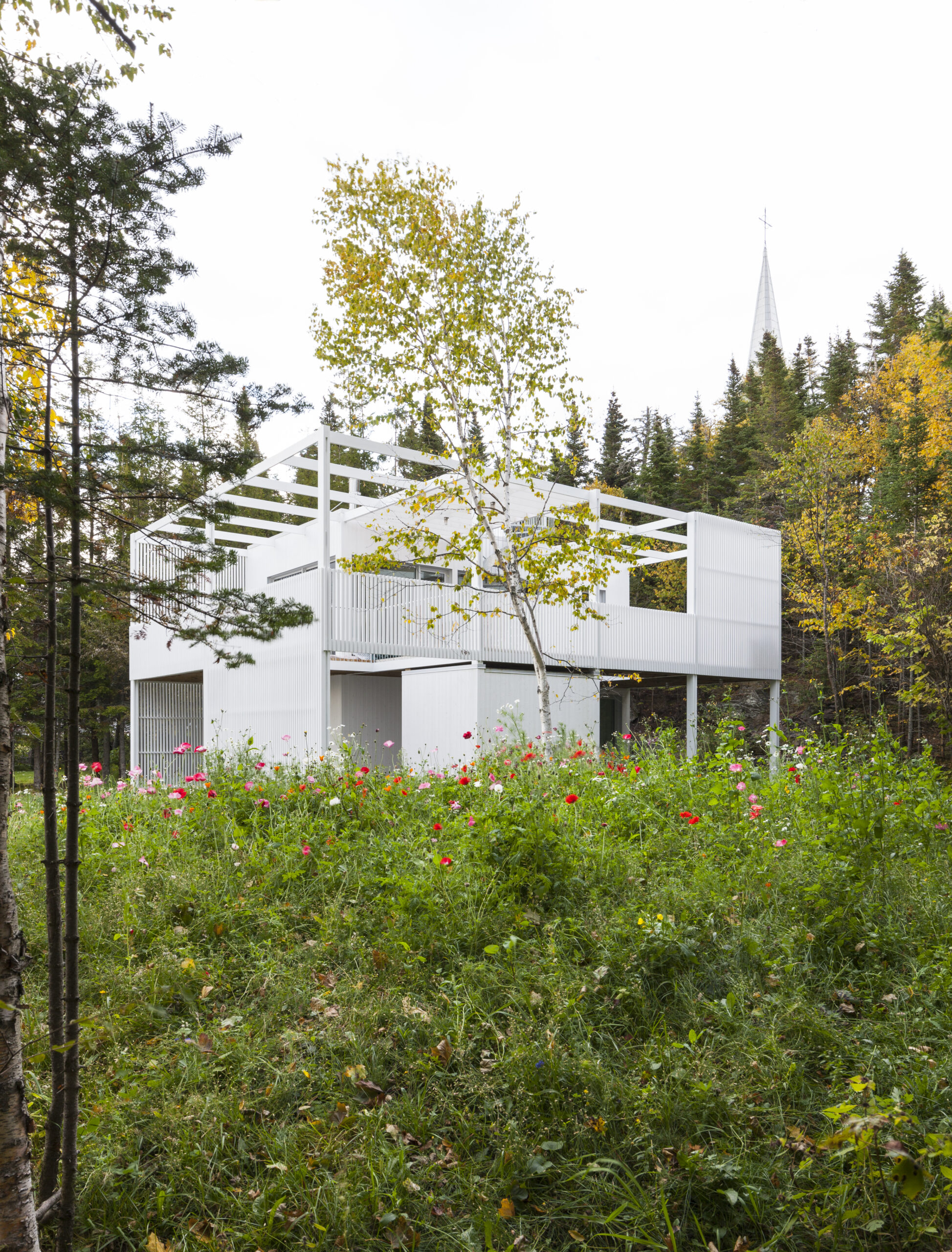
Le Lupin.
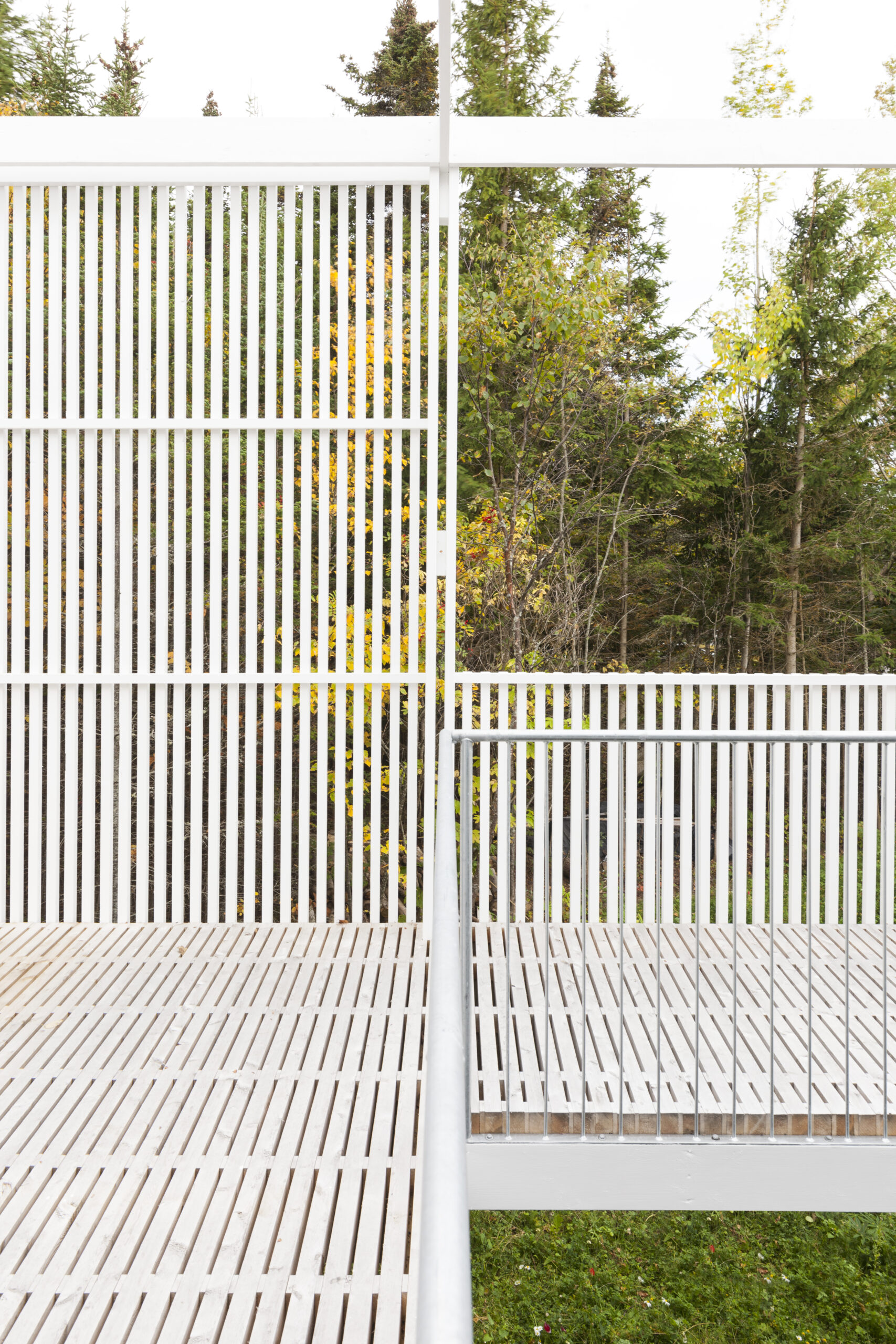
Le Lupin.
Maintaining the structure of the volume while reimagining its interiors with large openings piercing the ceiling, its re-creation allows the gardens to extend their season into the winter with exhibitions, giving a behind-the-scenes look at the horticultural destination and another experience for those staying at the residence.
Photography by Maxime Brouillet.



