A Private Home in Perfect Harmony Between Nature and Innovative Design
For a young family looking for a getaway in nature, this Quebec site carried big appeal. On the summit of Mont Shefford, the property offered panoramic views of the Eastern Townships landscape. Covered by forest and tucked away from neighbours, it also offered privacy. Working with two Montreal firms, MXMA Architecture & Design with Catlin Stothers Design, the family set forth on building a place to retreat, entertain, and appreciate this Canadian landscape.
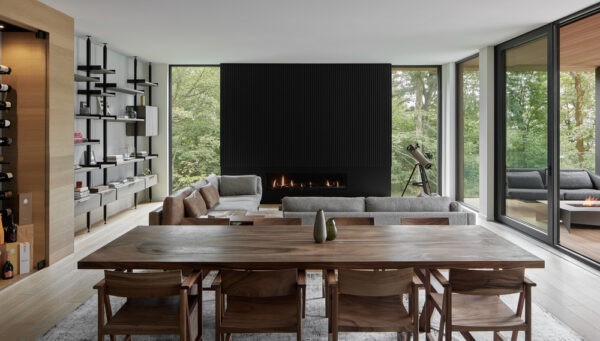
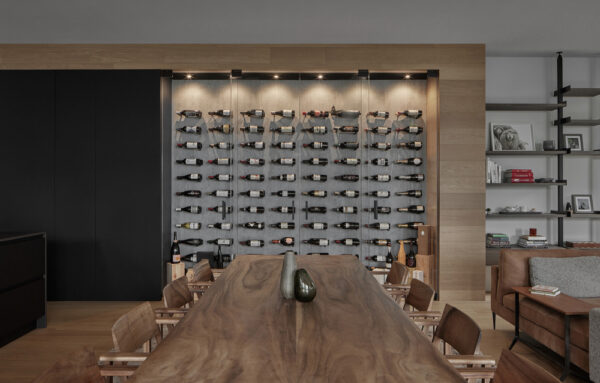
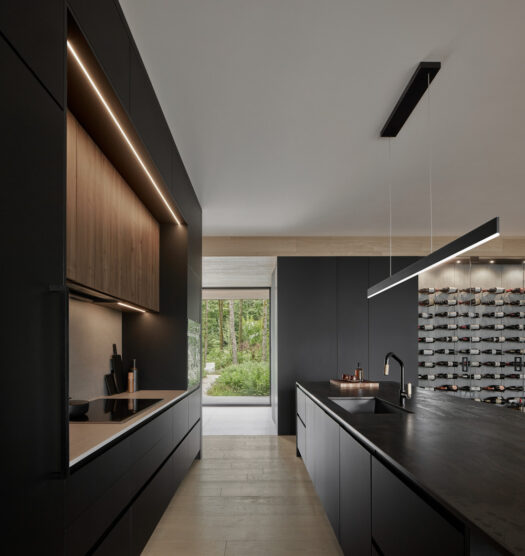
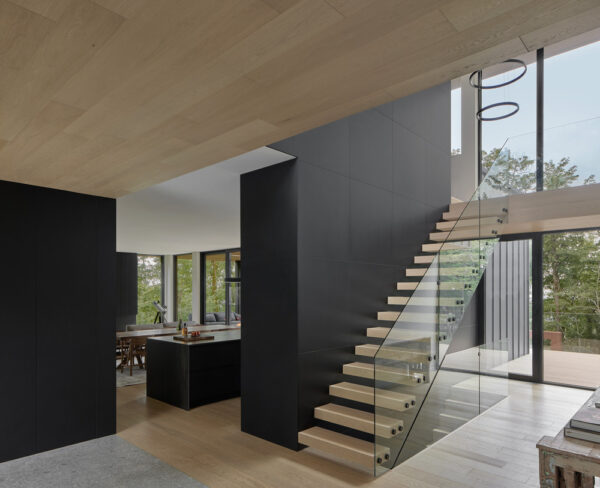
The team identified a building site and drew up plans. There was a hitch, though: once sitework began, they encountered shallower bedrock than anticipated. Rather than digging into the rock, they worked with it, creating a series of structures that follow the contours of the land. To buttress against cold winds, they created a thick wall on the north side, allowing the house to open up on the south side with views and more favourable climatic conditions.
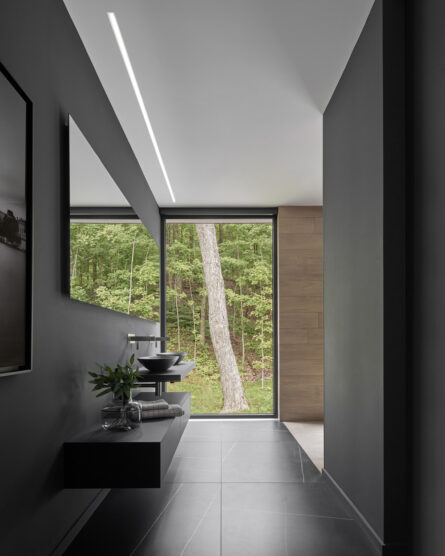

Working with landscape architect Vert Cube, the team emphasized connections between nature and architecture. The base of the house is made with local stone, creating a material continuity between the site and the house. Green roofs help with stormwater management while reinforcing the connectivity between landscape and architecture. White-oak floors extend across interiors and continue onto the outdoor decking. Inside, the team configured the floor plan so that every room and every circulation area is connected to windows with views of nature.
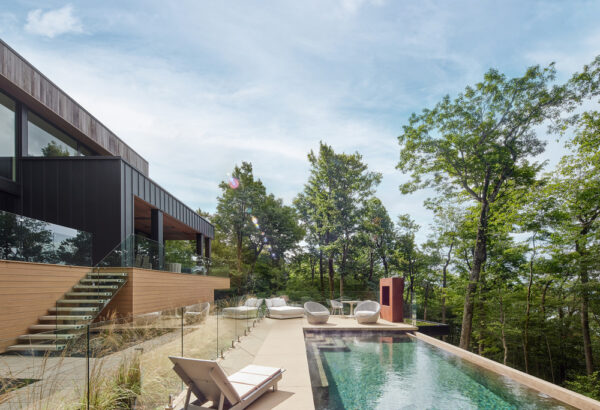
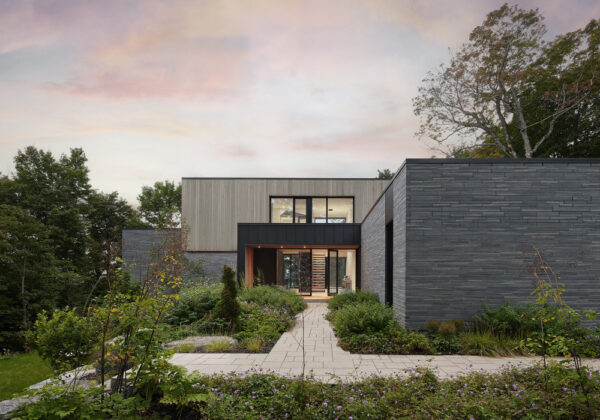
On the garden level, the house includes games rooms and two guest suites, which open onto a covered terrace with a fireplace, spa, sauna, and pool. Above this lower level, the design team arrayed a shared living space with kitchen, dining room, living room, and a wine cellar. Because of its elevation, it has the effect of a treehouse, with the forest canopy framed by floor-to-ceiling windows. Tucked away on the other end of the house is a primary suite with a terrace and direct access to the pool. Perched in a wood-clad space above, bedrooms for the two children and an additional suite provide a private aerie.
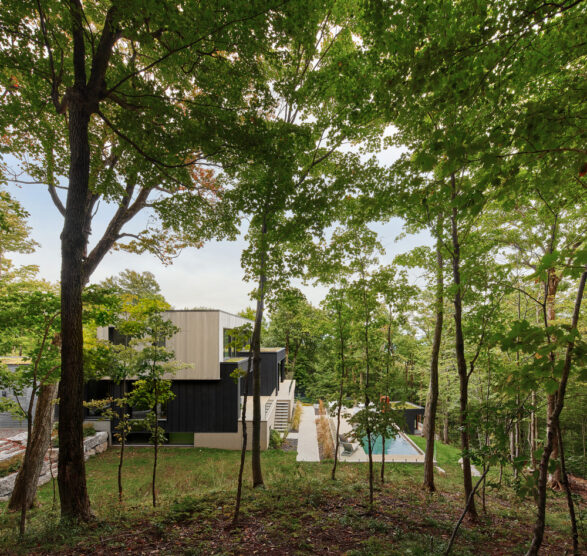
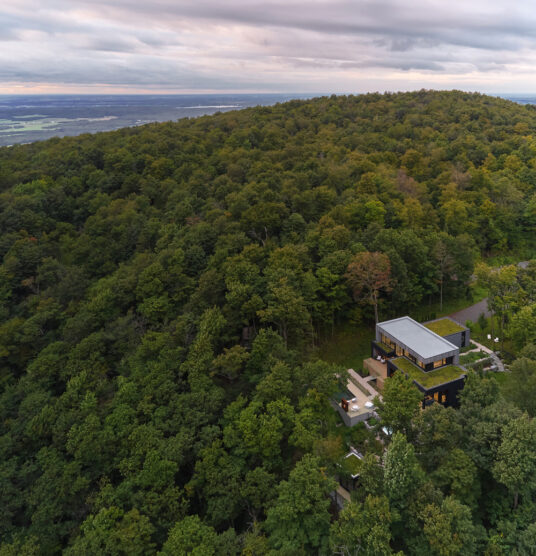
Photography by Nanne Springer.




