Montreal’s Island Residence by Chevalier Morales
In a northwest suburb of Montreal, Chevalier Morales, a highly innovative firm, has created a residence that references midcentury American homes. At first glance, the facade and design partly recall the humble grandiosity of Wright’s Usonian architecture. However, this structure also has an interior airiness representative of open floor plans common in contemporary Canadian high design.
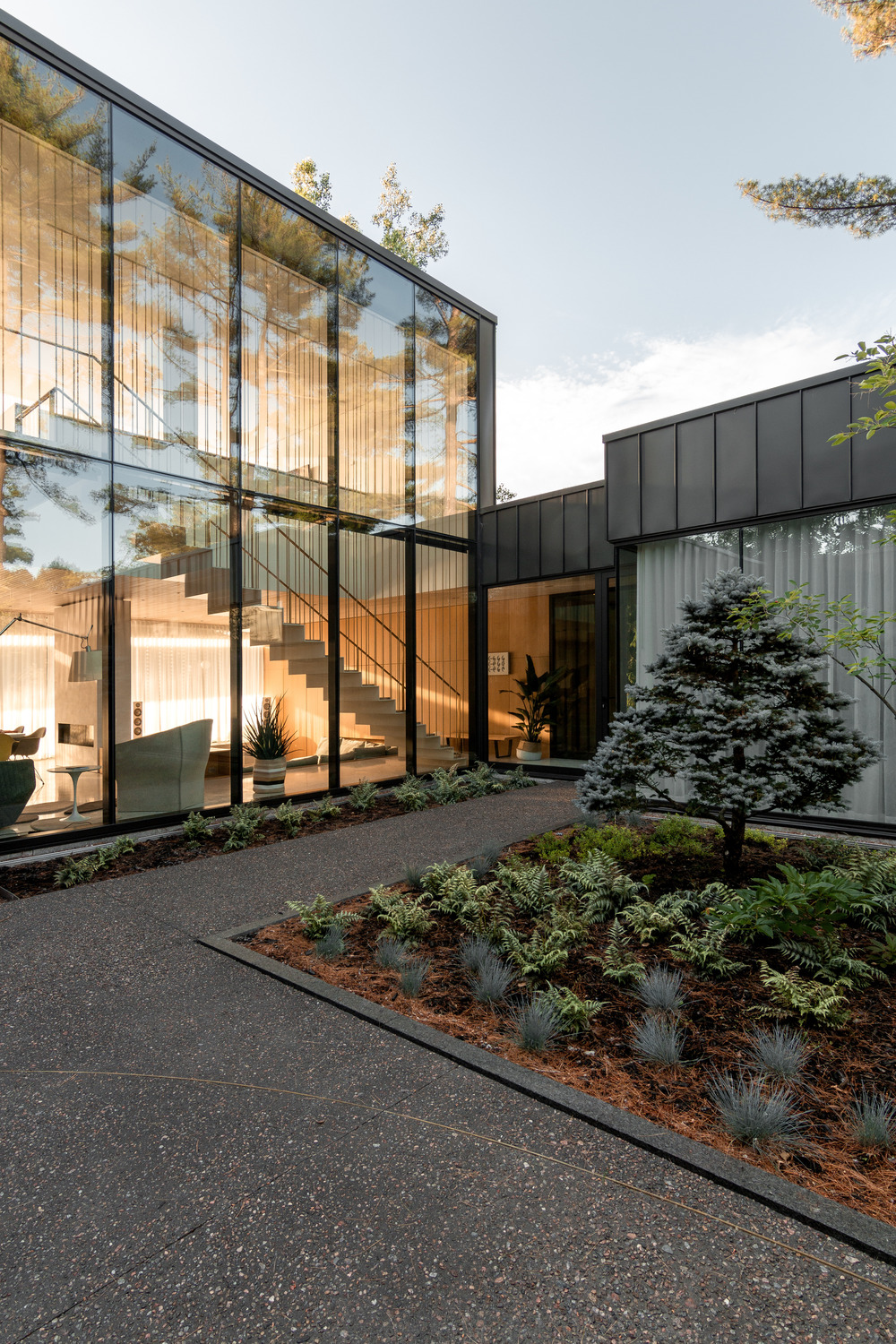
The living floor with upper floor pavilion seen from the courtyard. Photo by Chevalier Morales.
Playing with the tension between privacy and openness, the architects designed a square floor plan partitioned to create two interior courtyards. The driveway leads under a clay brick beam to a courtyard stylized carport set into the house. One of the most interesting aspects of the house, this driveway acts as a sort of modern porte cochere, allowing access to the courtyard which gives the home a fortified feeling on approach and declares from the onset the commitment to form line.
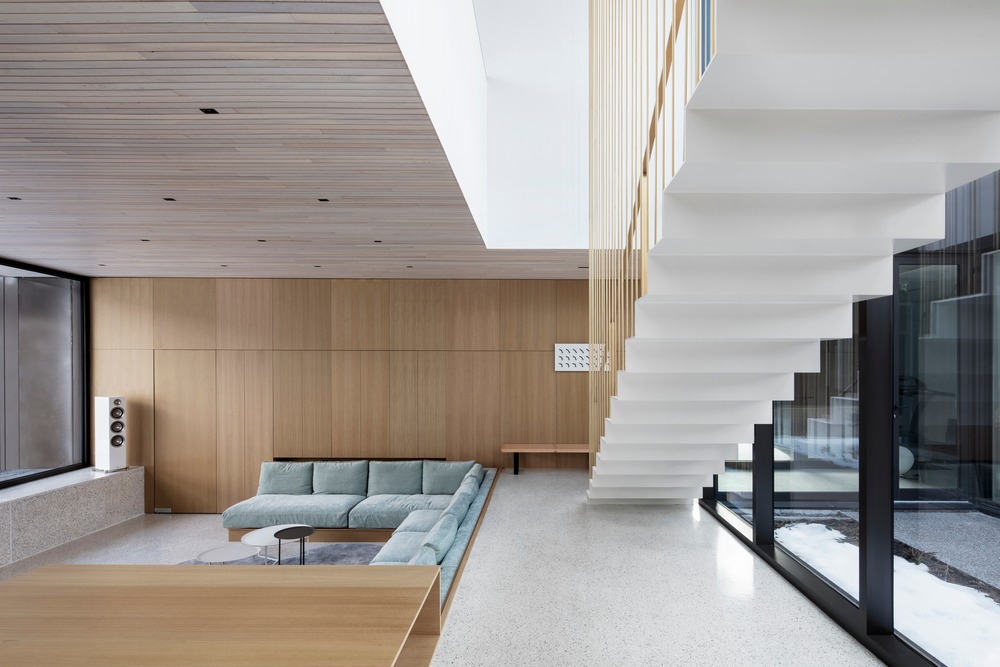
Sunken living room. Photo by Adrien Williams.
The front courtyard is tastefully landscaped, and glazing presents lines of sight through the living spaces to the river and trees beyond. The architects carefully planned the relationship of these spaces to the nearby river and sylvan environment, mindful of the need for privacy. The addition of metal cladding on the exterior of spaces that face into the courtyard complement the brick in a way that brings the whole palette firmly into the modern while retaining an earthy feel.
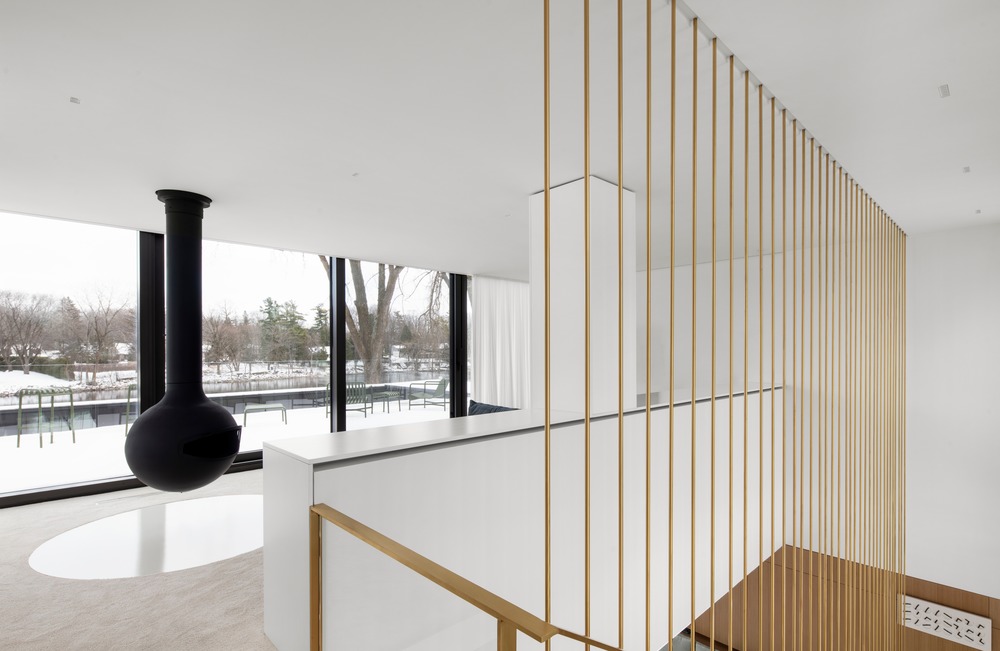
The mezzanine with floating fireplace. Photo by Adrien Williams.
The primary living space is two storeys, with a glass pavilion poking above the exterior bricks like a space age parapet. As mentioned above, the inside is clean with the colour palette that, through the use of muted whites and browns, manages to be simultaneously cooly modern and domestically warm. A sunken living room with built-in, French-inflected modern furniture is cozy under the tranquil white oak ceiling soffit. As a statement, a floating staircase with beautiful brass suspension rods leads up to the mezzanine that features a suspended blackened-steel fireplace so in vogue in Quebec these days.
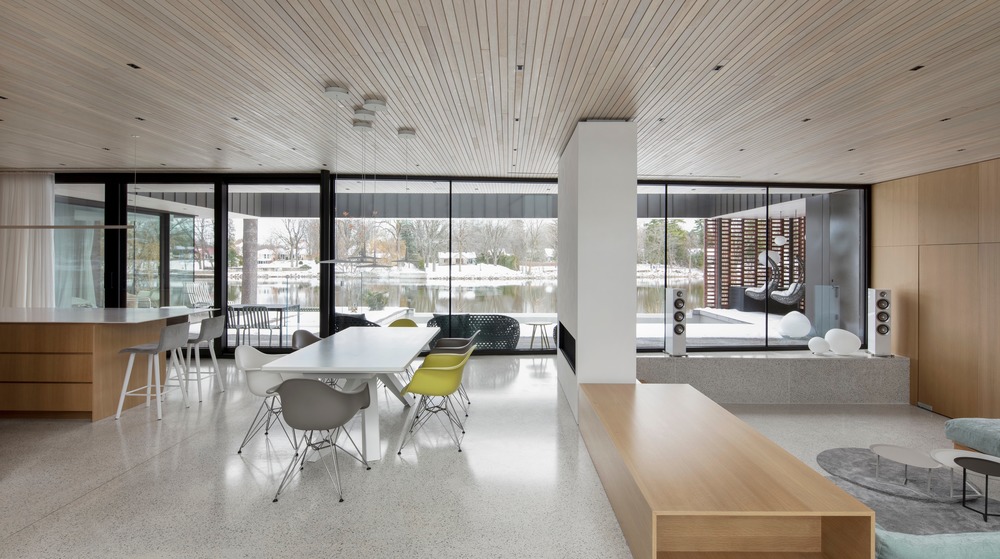
The shared living area looks out onto the river. Photo by Adrien Williams.
In the river-facing courtyard, also framed by a overhanging beam, has a beautiful infinity pool as well as a space with perforated brickwork that further opens the area up to the outside. The first-floor master bedroom also opens up to the river and courtyard with its floor-to-ceiling glass windows.
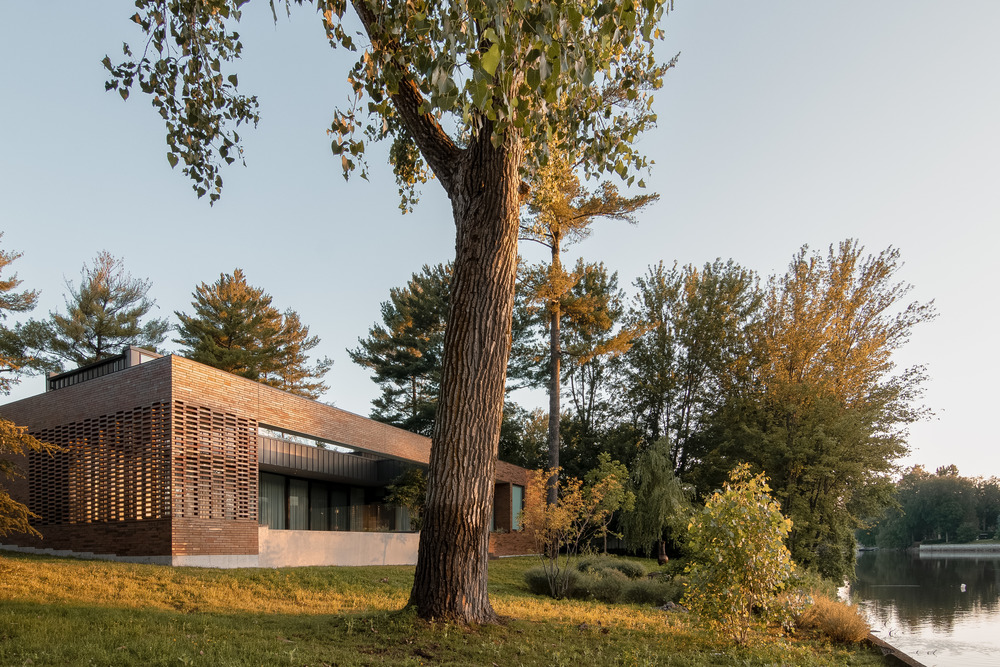
The colour palette of the stone is well suited to the forested land near the river. Photo by Chevalier Gonzales.
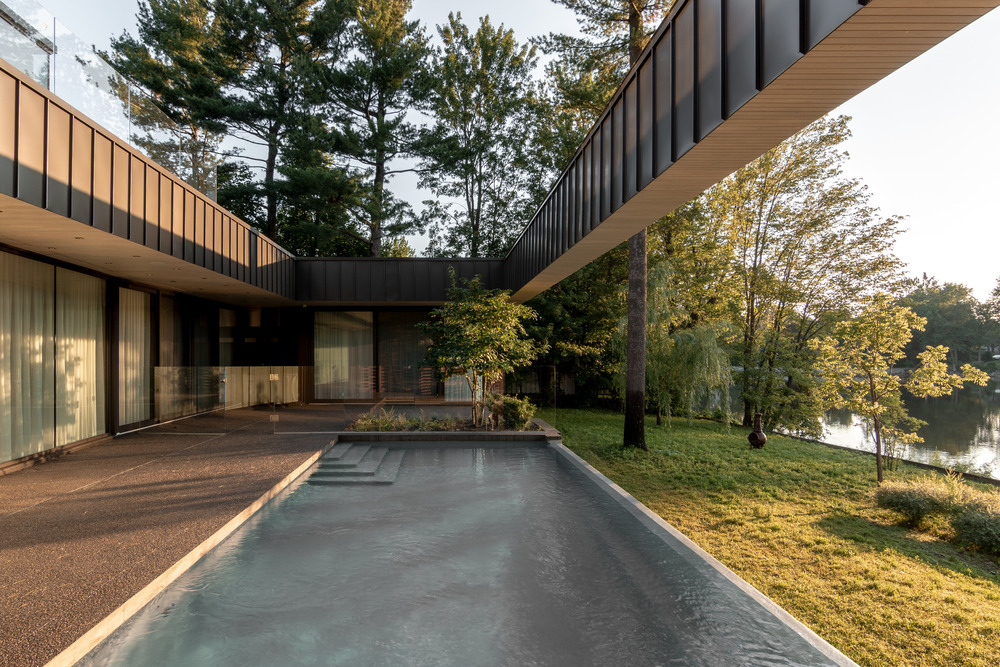
The master bedroom sits tucked in the far corner of the courtyard. Photo by Chevalier Gonzales.
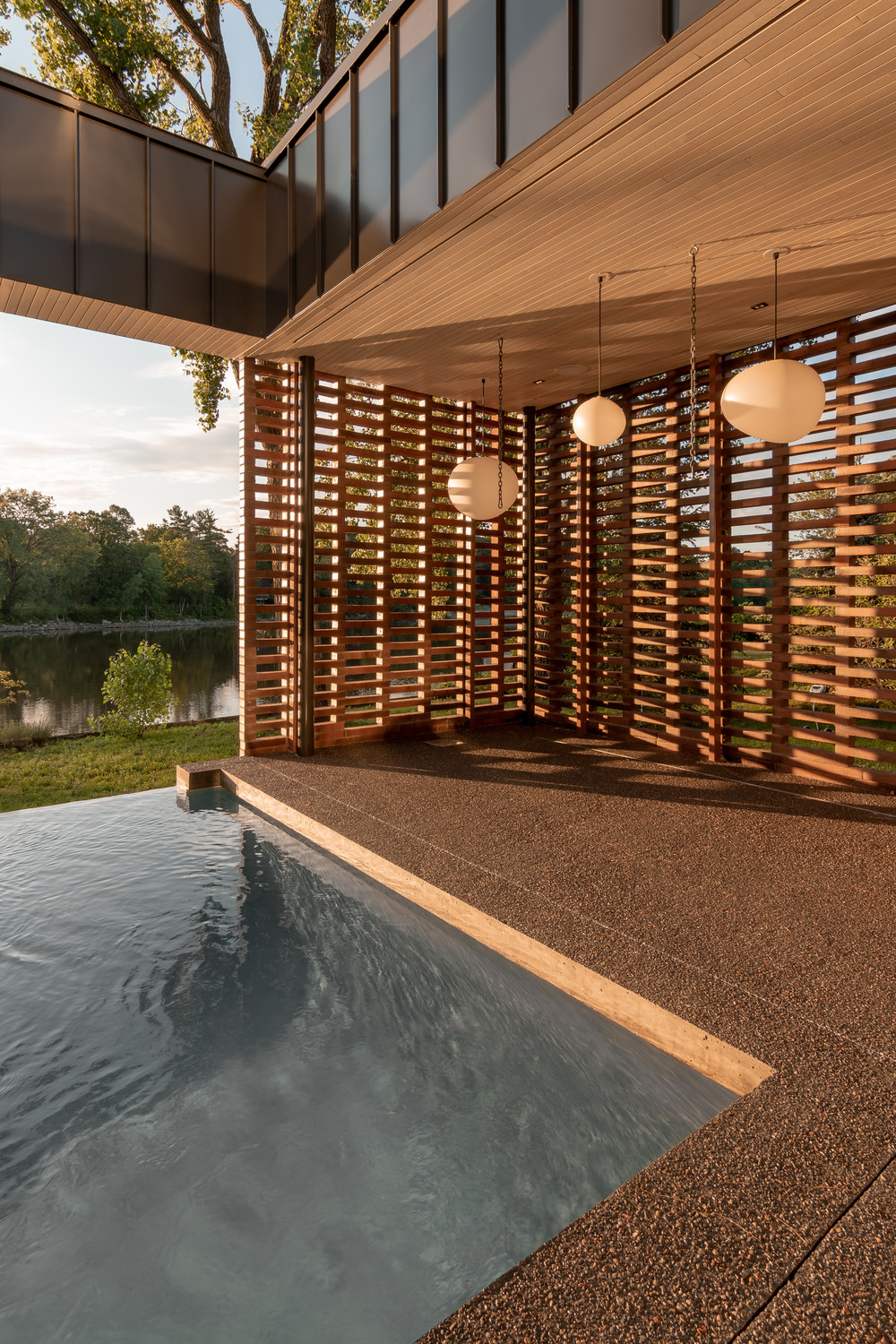
A peaceful place to spend the afternoon. Photo by Chevalier Gonzales.
Part of our Home of the Week series. Read more HERE.




