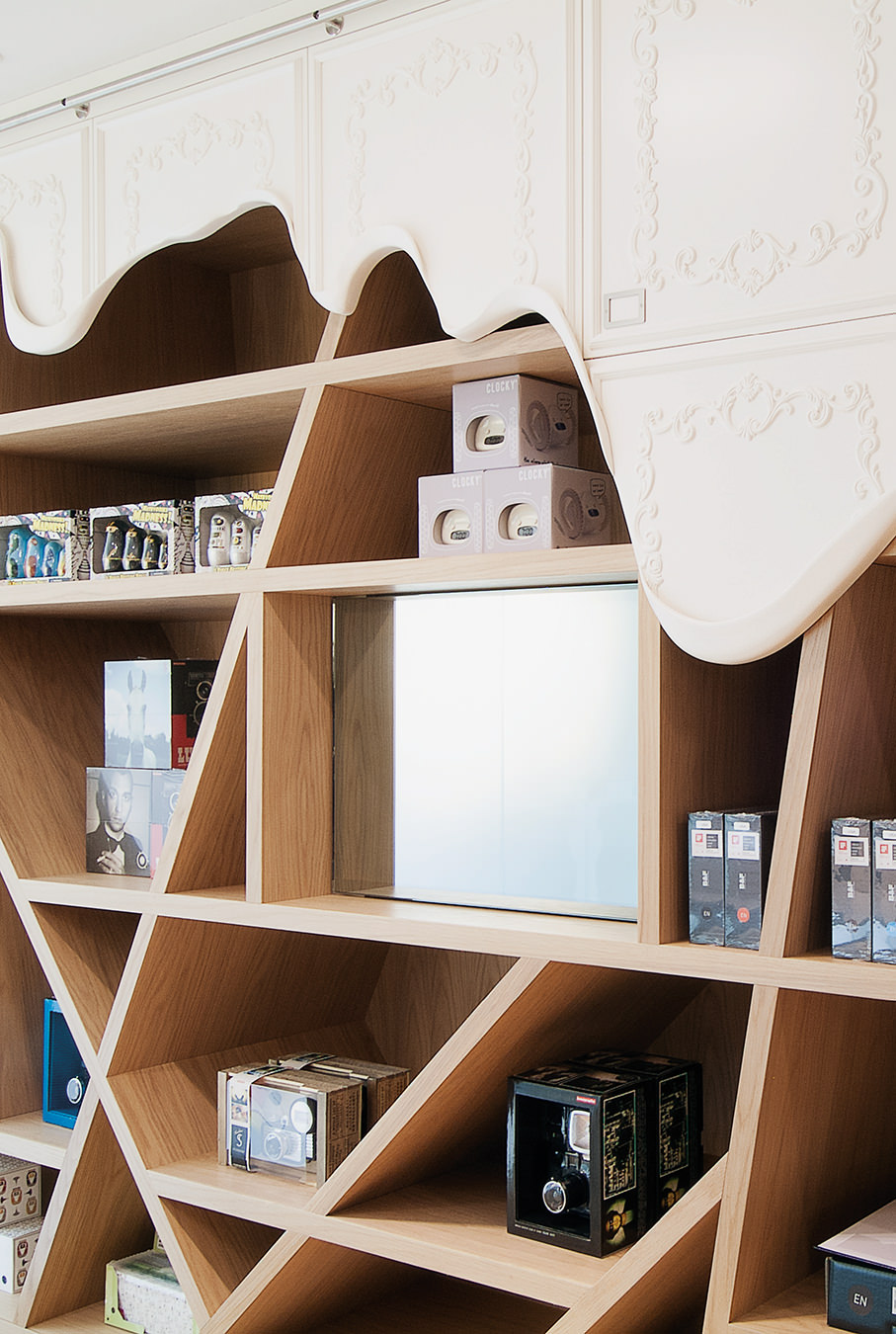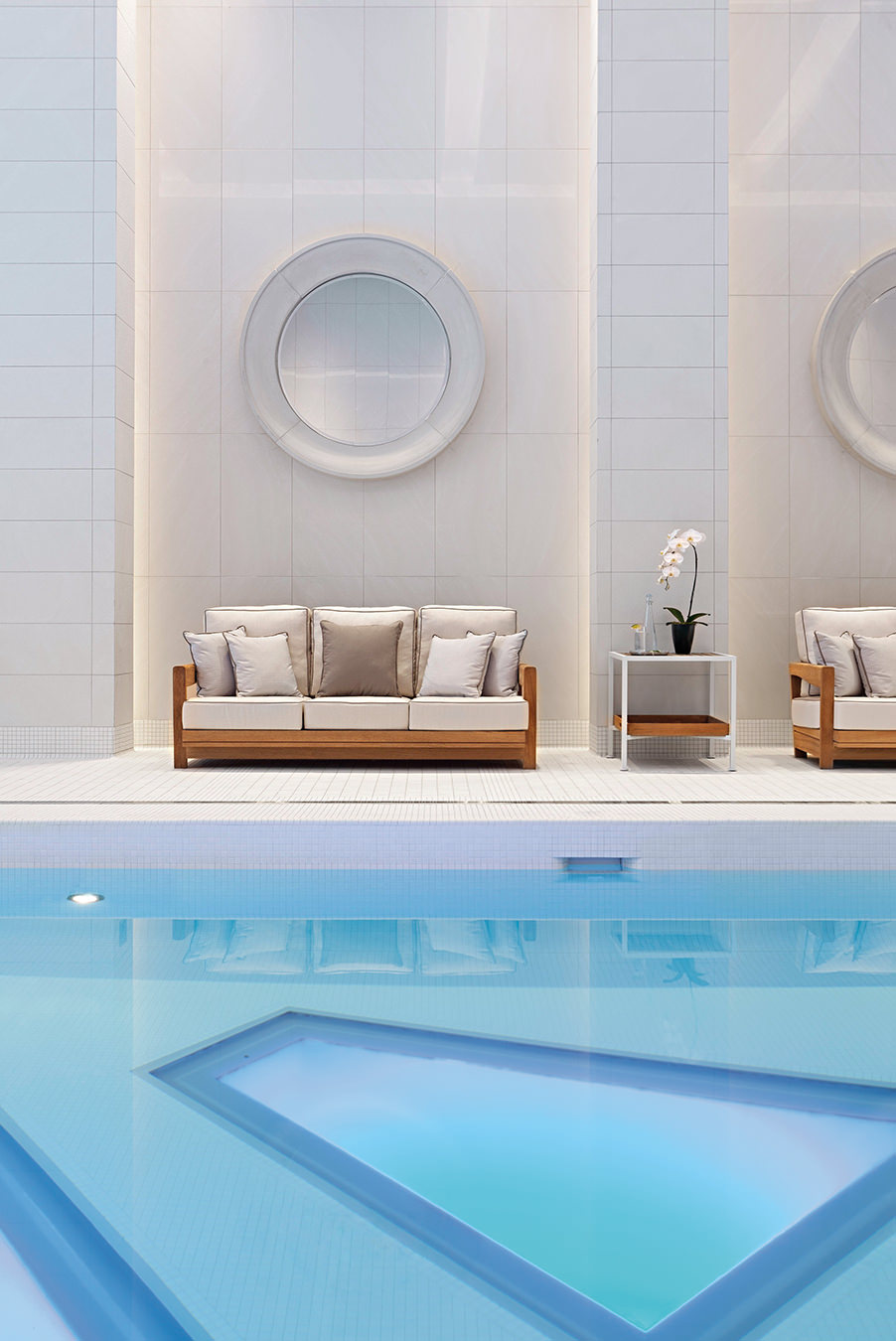This Cedar-Shingled Cabin on B.C.’s Hornby Island Will Silver Over Time
Vancouver designer Scott Posno created a tripartite gabled cabin that will aquire a patina, helping it integrate with its forested site.
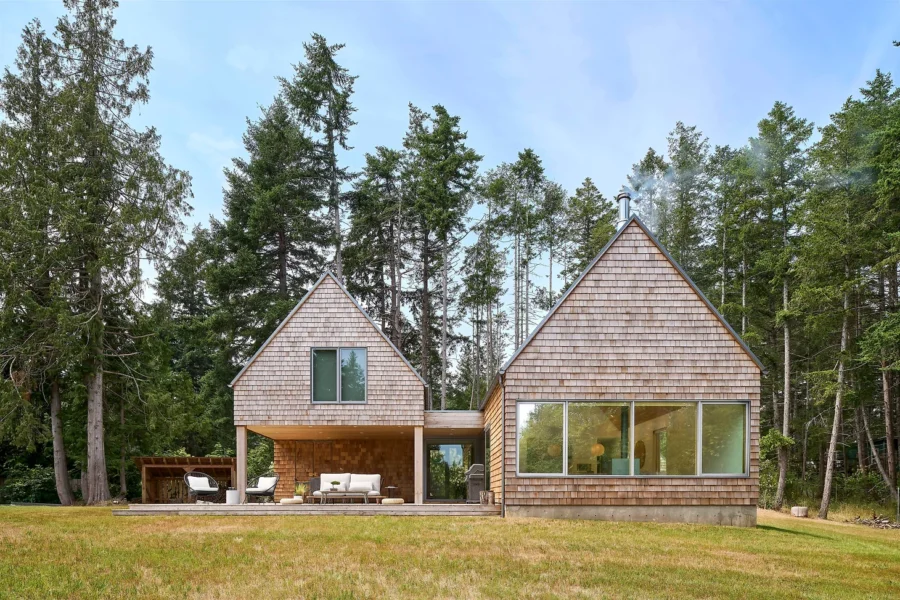
Vancouver designer Scott Posno has always had a special affinity for cabins. Having spent summers at his family cottage on Ontario’s Georgian Bay, he has childhood memories that inform his work today on cabin retreats for an array of clients. “I’m drawn to the challenge of creating compact buildings that can comfortably accommodate large families,” he says. “They offer places to gather, as well as quiet corners for retreat.” Posno’s fondness for the cabin typology informed his work on Sandpiper Cabin, a new retreat he designed for a young family on Hornby Island.
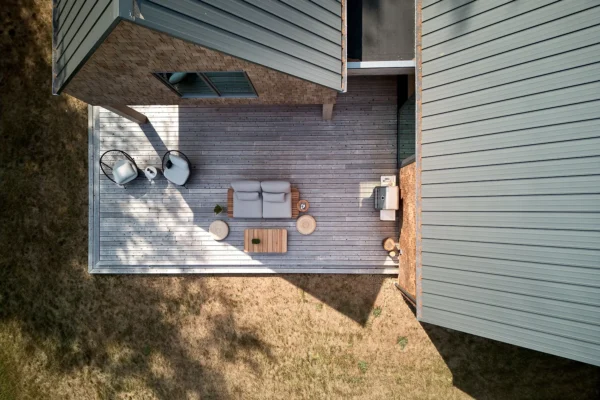
After years of renting summer cabins on the island, the family finally decided to put down roots. “They commissioned this as their summer retreat,” explains Posno, who notes it is the second project he’s designed for the family. “The cabin is meant to transform years of seasonal visits into a lasting family home.”
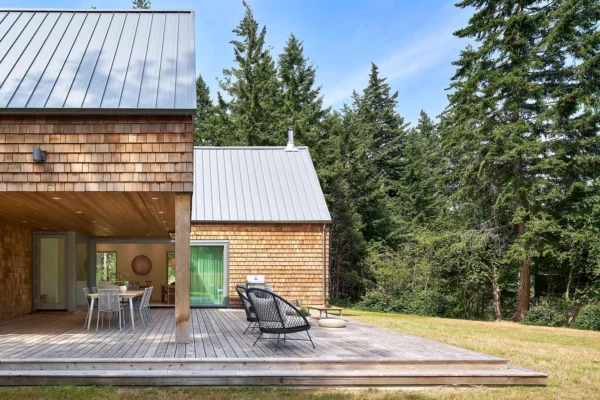
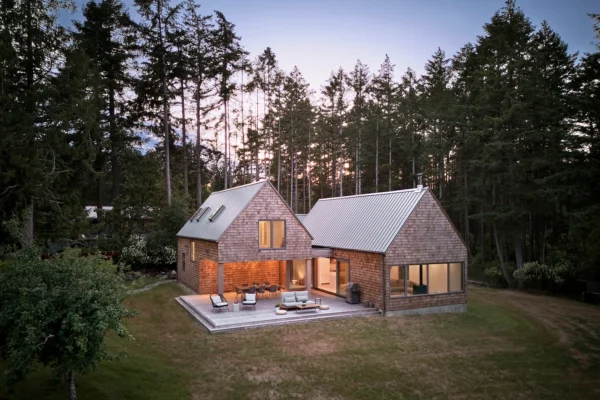
Much like the family cabin of Posno’s past, this new build needed to accommodate large gatherings while also being a place where the parents could enjoy calm, restorative weekends on their own. “It also needed to be simple and durable for seasonal use,” he adds.
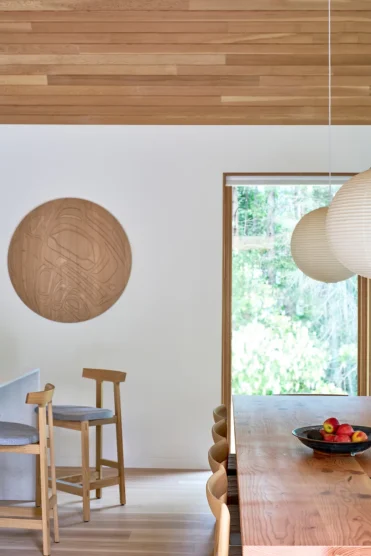
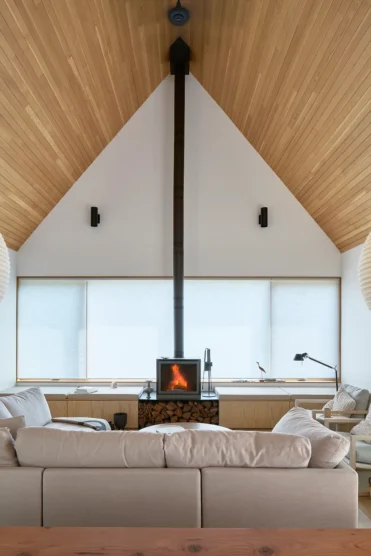
The cabin takes the form of a three-part structure, with the main house divided into two interconnected parts, and a shed set off to the side of the property. Separating the social and private spaces of the main house into two distinct buildings helped Posno address the challenge of balancing communal and individual living while also keeping the footprint modest.
Through a covered entry patio that doubles as an informal gathering place, the main living space of the cabin opens dramatically under a vaulted wood ceiling rising nearly 20 feet at its highest peak. Here, Posno designed a custom dining table using trees felled on the property. “The table grounds the space with a tangible connection to the site,” he explains.
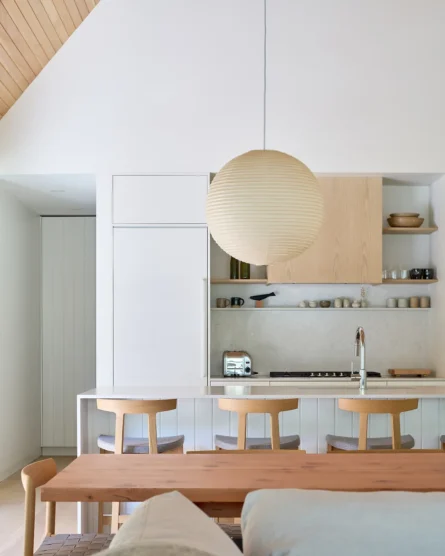
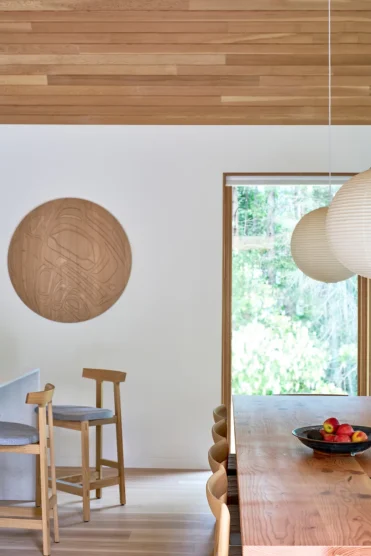
Separate from the main living areas, the bedroom wing contains four rooms spread across two floors. “The bedrooms are tucked away from the main volume, offering intimacy, peace, and privacy,” Posno notes. Outside, a large deck is covered partially by the upper floor of the bedroom wing, offering shelter from the elements. “The deck provides choice—whether to sit in full sun, retreat to the shade, or enjoy the shifting light as the day unfolds,” he says. “Together, these spaces create an atmosphere that is at once communal and calm, deeply tied to its setting.”
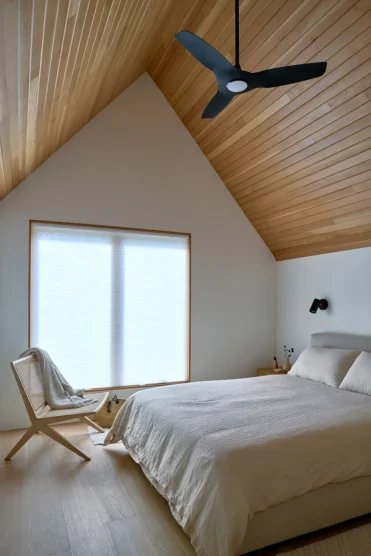
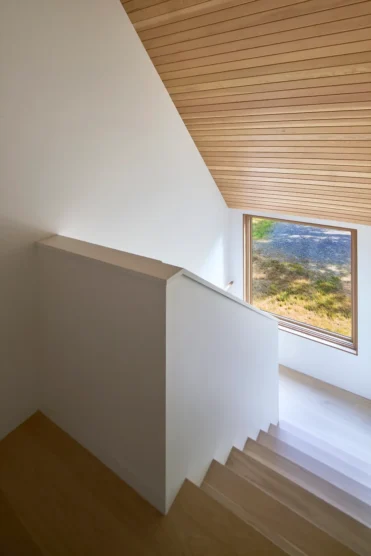
The cabin’s materiality also creates a strong link to its woodland site. Clad in cedar shingles that will gradually silver over time as they are exposed to the elements, the cabin will take on the mottled look of tree bark as it weathers. Warm wood floors and ceilings bring the natural feeling inside, with furnishings in muted colors that allow the forest greenery outside to be the focal point. “One of my favorite elements of the home is the variety of ceiling heights, which create both intimacy and openness throughout the interior,” Posno says.

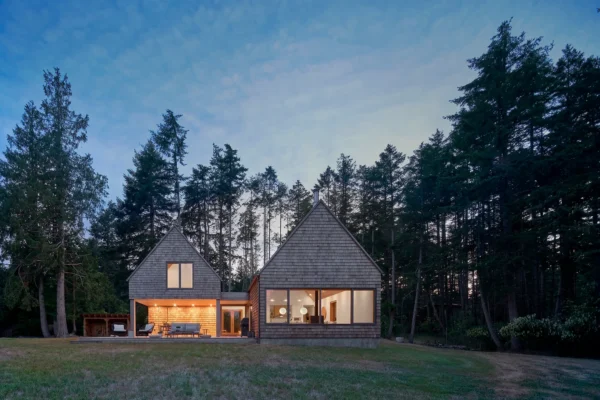
All told, the restrained material palette and gabled form lend the cabin a modern yet classic feel that helps integrate it with its forested site. “The cabin is minimal and elegant, free of unnecessary adornment, yet it maintains a sense of warmth and comfort,” Posno says. “The simple forms, natural materials, and careful detailing create a balance between modern refinement and a timeless connection to place.”


