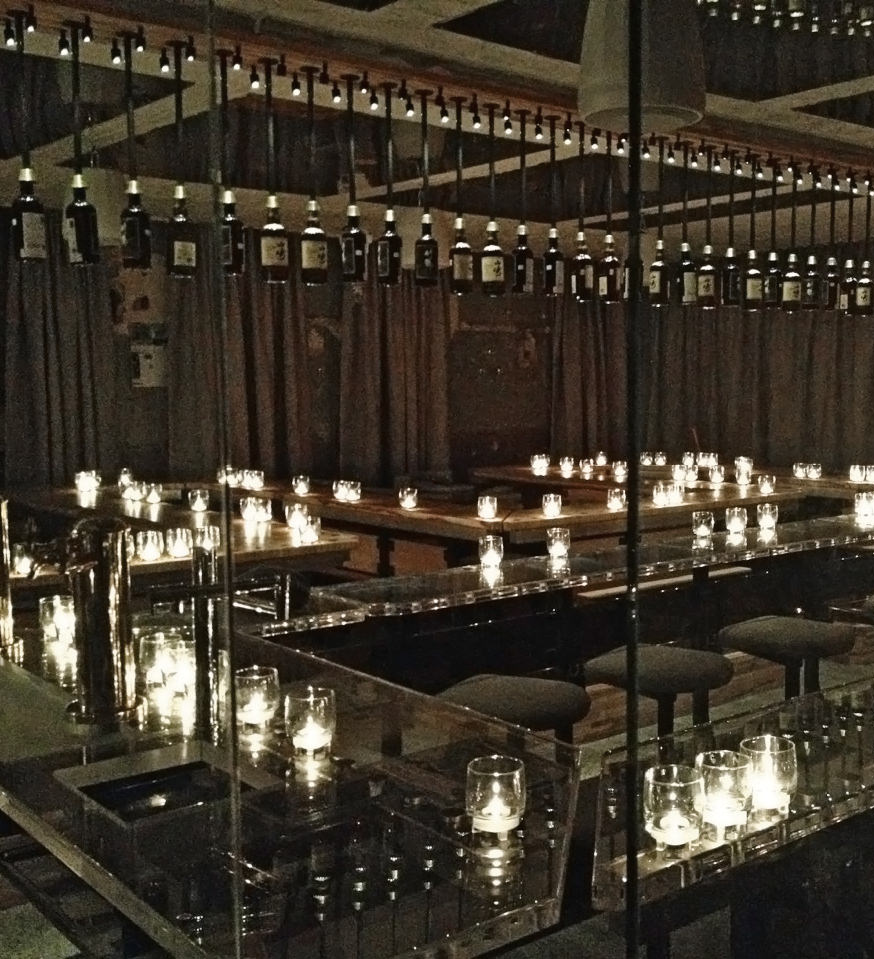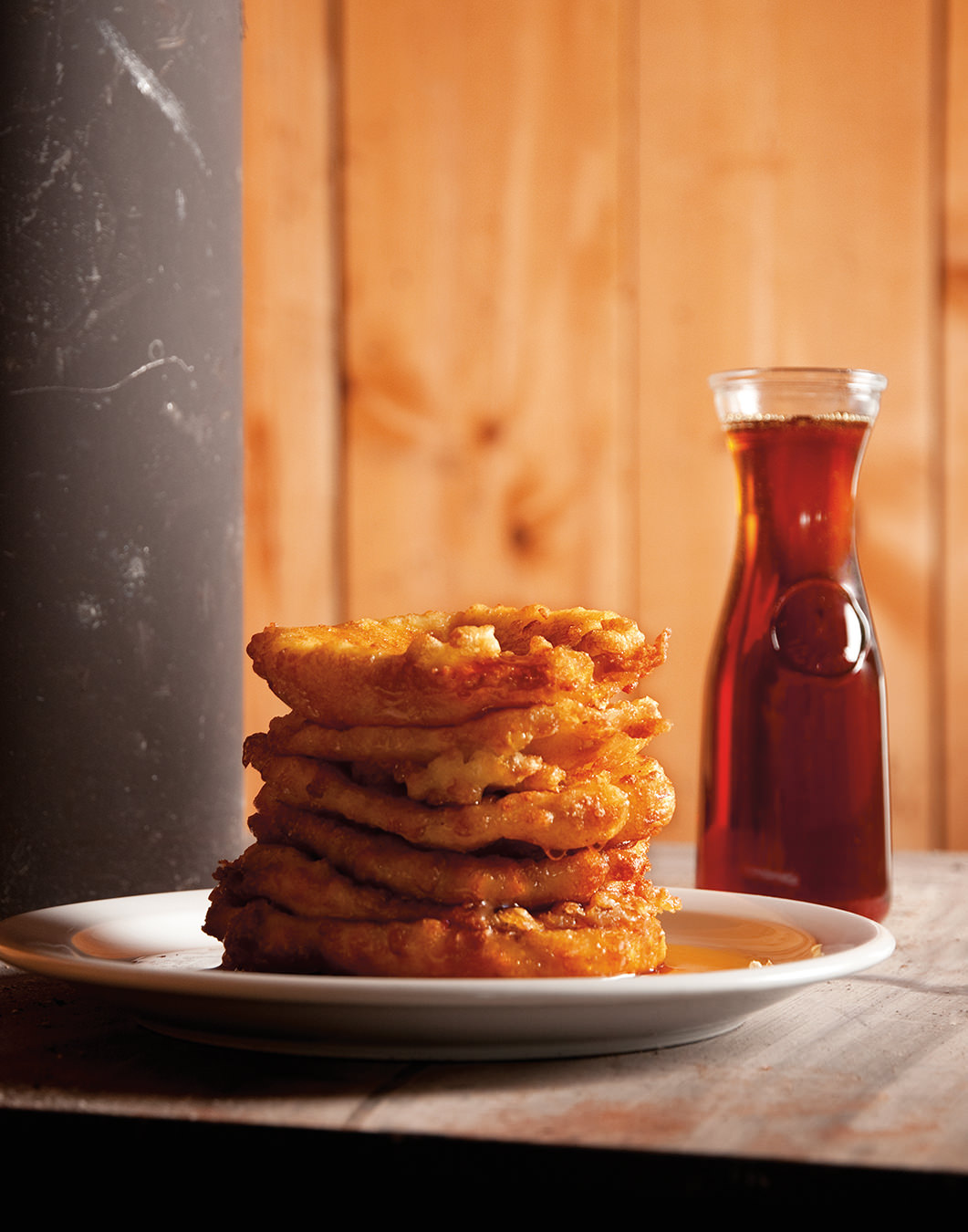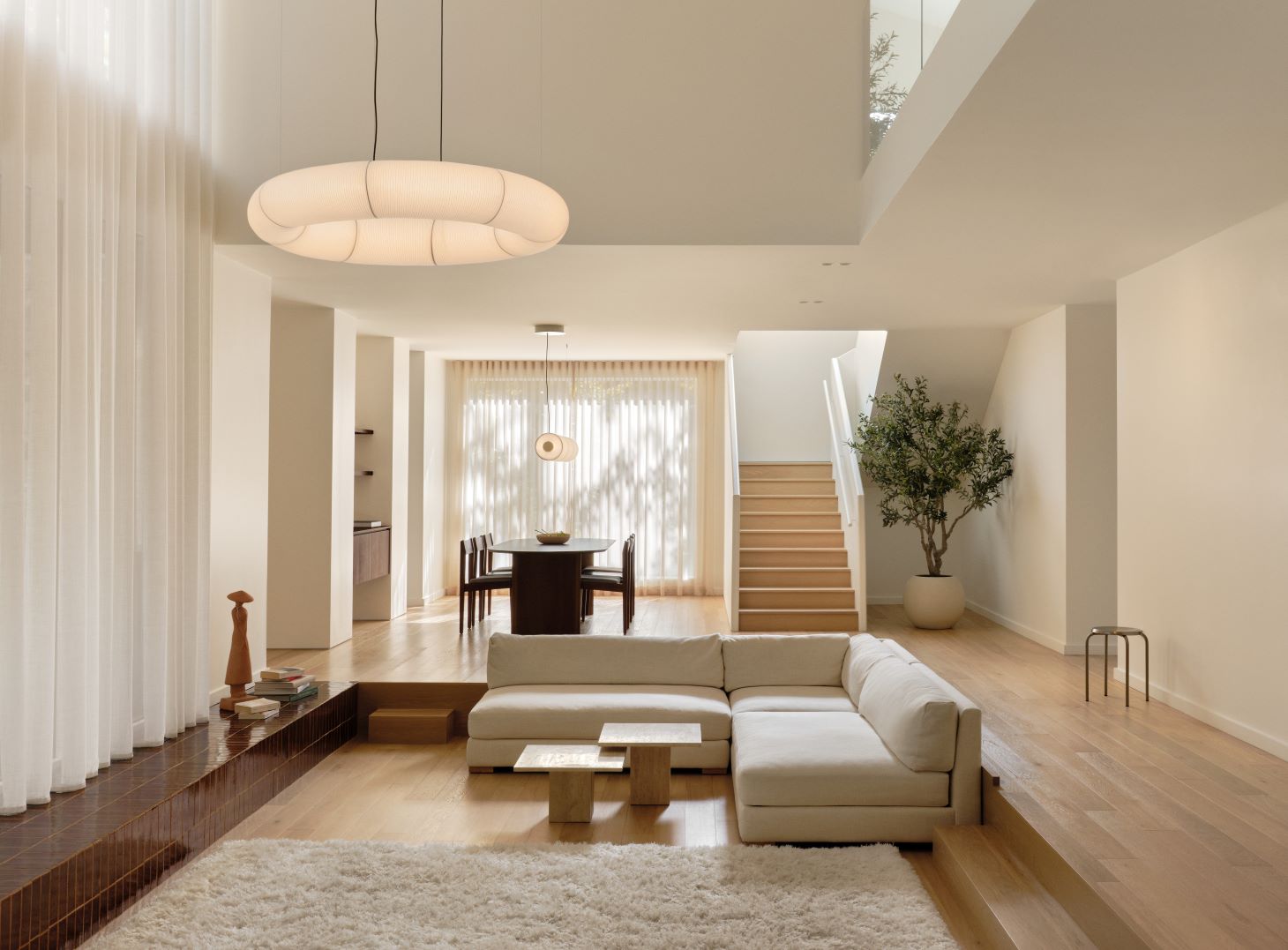
This Quebec Home Evokes a Sense of Calm and Tranquility
Vives St-Laurent create a quiet, harmonious home that lets the forested surroundings of Parc national Mont-Saint-Bruno do the talking.
When a young family living in Saint-Bruno on the south shore of Montreal had a chance to purchase a lot at the foot of the mountain, they jumped on it. Situated in Parc national Mont-Saint-Bruno, the lot is rich with biodiversity. Aiming to create a home that would conjure the feelings found in nature, the couple worked closely with interior design studio Vives St-Laurent.
“The design seeks to evoke serenity and timelessness,” says Vives St-Laurent’s Camille Girard Barrette, who led the interior design and was inspired by the architecture’s integration with the forested site. “We were guided by a desire to stay closely connected to the outdoors and make nature an everyday part of the experience,” she continues.
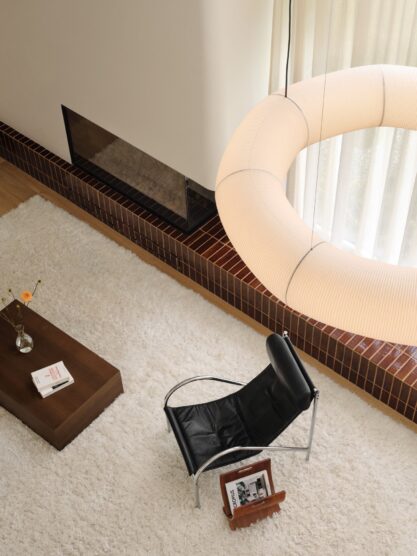
With a U-shaped plan, the house is organized around many large openings that maximize views and natural light. The basement level is partially buried in the natural slope of the site, allowing the structure to follow the natural incline of the terrain. The largely glazed rear façade welcomes views of the forest, while the other sides of the house look out to the interior courtyard space.
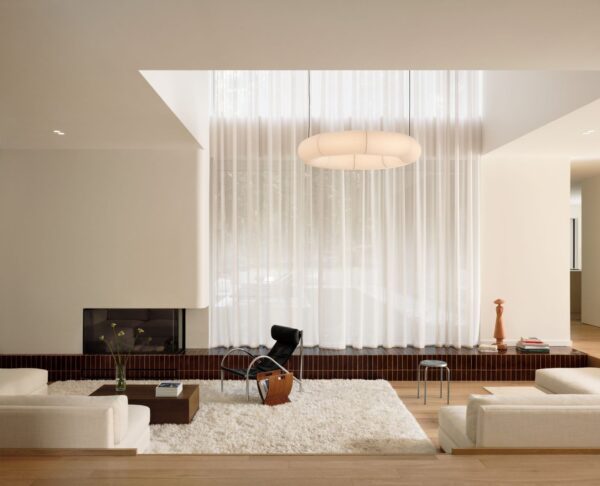
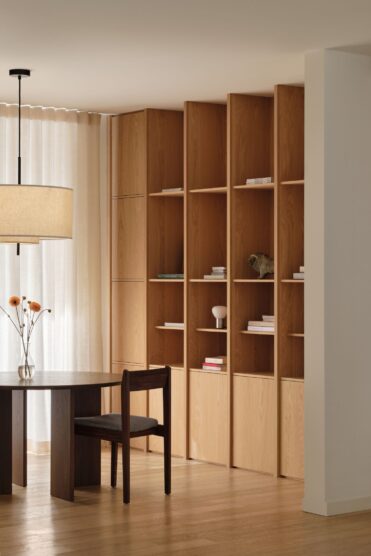
Inside, a linear vestibule leads to a living room with a slightly sunken conversation pit, with seating areas extending from a ceramic plinth off the fireplace. The double-height space is lit by a doughnut-shaped Santa & Cole pendant that hovers like a cloud above the seating area. A long vertical curtain shades the windows while highlighting the room’s dramatic height, conjuring the feeling of light tumbling down through the tree canopy of a forest. “The sunken living area introduces a midcentury modern touch, while the sculptural pendant and curated furniture add both functionality and visual harmony,” Girard Barrette says.
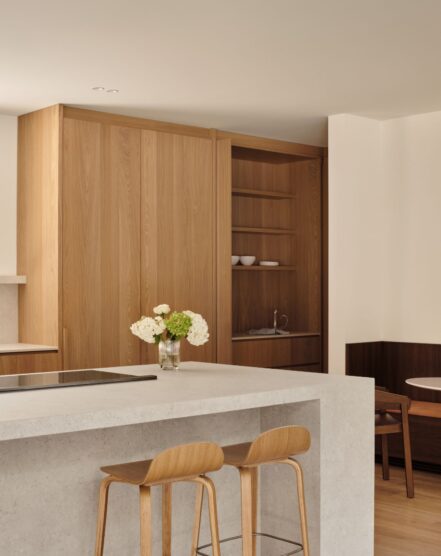
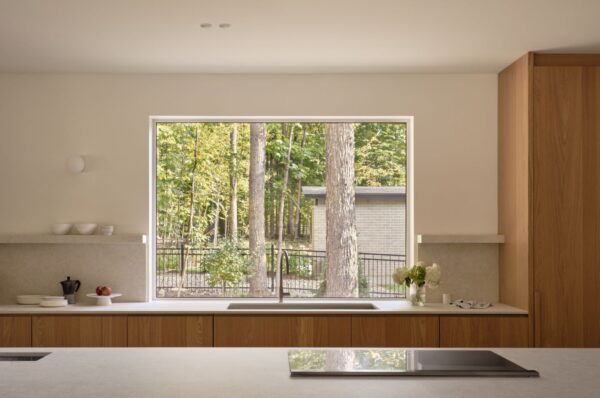
The homeowners wanted to create a hospitality atmosphere throughout the interior. “One of the clients, who travels often and enjoys the calm, elevated feel of luxury hotels, wanted to bring that same feeling into the home,” Girard Barrette explains, so the interior emphasizes simplicity and calmness, with a focus on natural light and clean lines. “We incorporated layered textures, soft fabrics, warm wood flooring, and subtle tonal contrasts to create a sense of understated elegance,” the designer says.
An open staircase near the dining area leads to the upper level, which contains the primary suite and two additional bedrooms. Throughout, white-oak flooring was used to imbue a modern, airy feeling. Moments of colour pepper the spaces, including a warm-orange ceramic tile at the fireplace and a lighter-orange tile as part of a mosaic pattern in the entryway. Custom millwork including a built-in bar in the dining area is stained a darker tone similar to walnut, adding richness and offering a subtle contrast to the lighter wood floors.
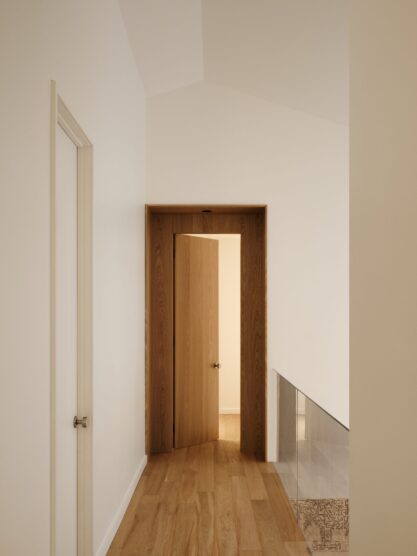
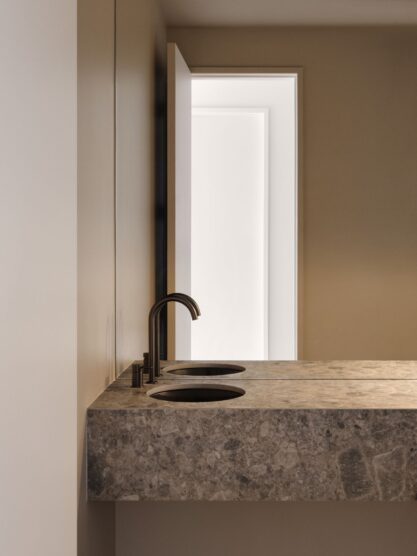
Ultimately, the project embodies Vives St-Laurent’s philosophy of creating spaces that are both serene and expressive. “We believe in minimalism that feels human, where every element serves a purpose but also invites warmth and ease,” Girard Barrette explains. “For us, good design isn’t about doing too much. It’s about knowing when to step back and let the materials, the light, and the layout speak for themselves.”
Photography by Alex Lesage



