A House at the Crossroads of Europe and Asia
NS Studios have designed a modern home in Georgia that still manages to be welcoming.
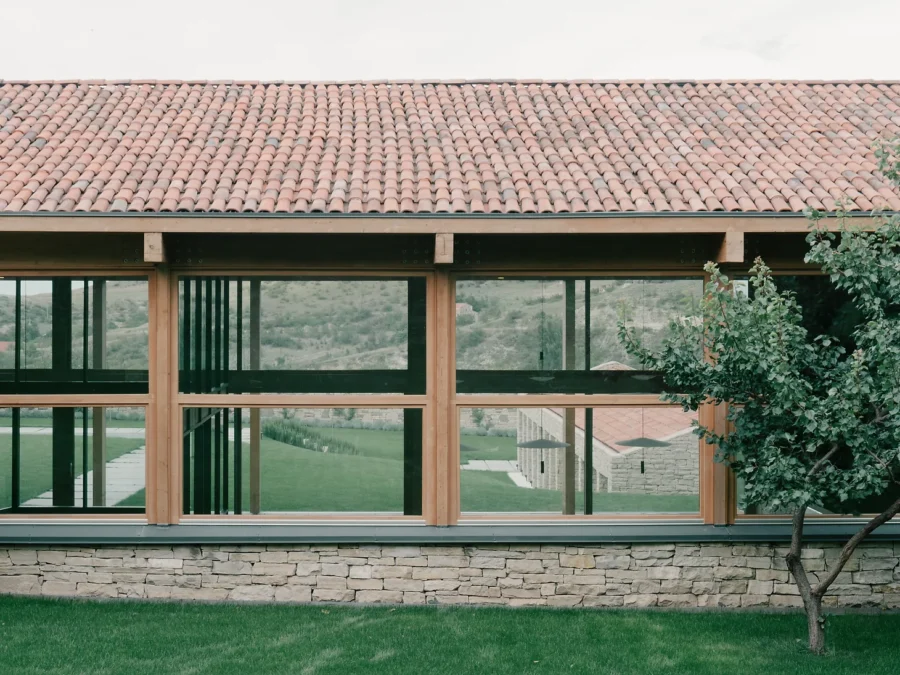
Georgia, and the entire South Caucasus region, has historically been seen as a strategic crossroads between Europe and Asia, as well as Russia and the other historical great powers. The country of some 3.5 million people is now at a crossroads of its own, between the pull of modernity and a rich, ancient cultural tradition.
Home to ancient monasteries, forts, castles, and widely touted as the birthplace of red wine, this ancient history coexists with both Soviet and post-Soviet pushes for modernity. NS Studio, in the capital city, Tbilisi, confronted the same push and pull when designing a private residence in the village of Tvaladi in central Georgia, so ensuring the balance between the old and the new was crucial.
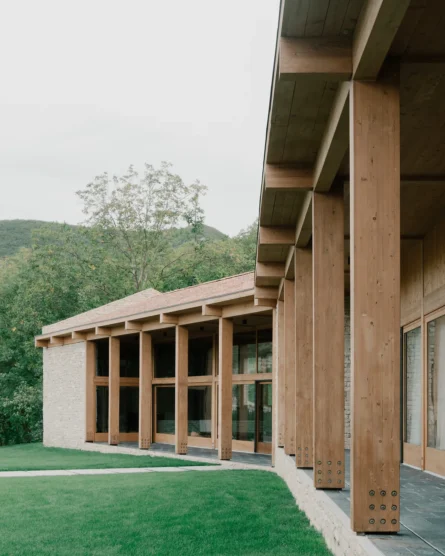
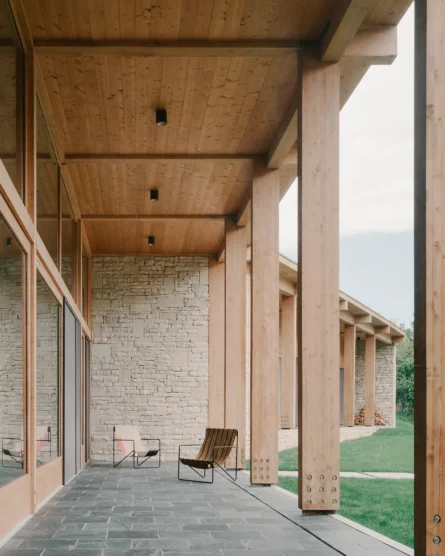
The result is a large, open house that takes no second guessing to figure out. The layout is standard in modern homebuilding: huge windows to admit maximum natural light, a low profile, and a connected, open-plan interior. As separate cellar in the same style sits perpendicular to the main body of the home, which is set into a gently sloping grass hill with minimal landscaping.
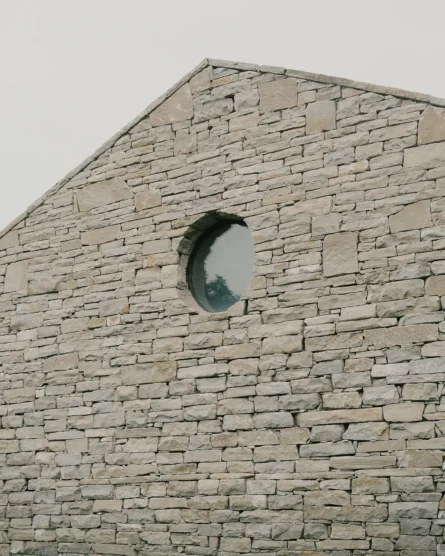
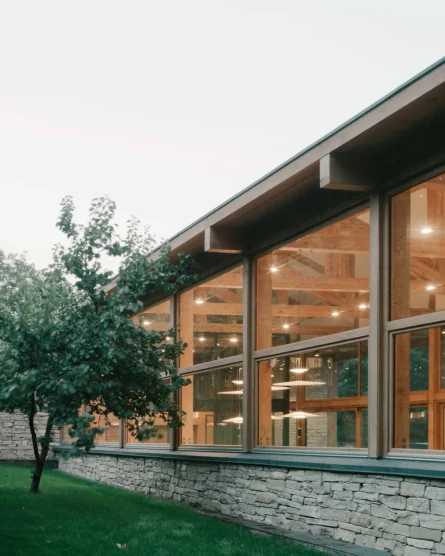
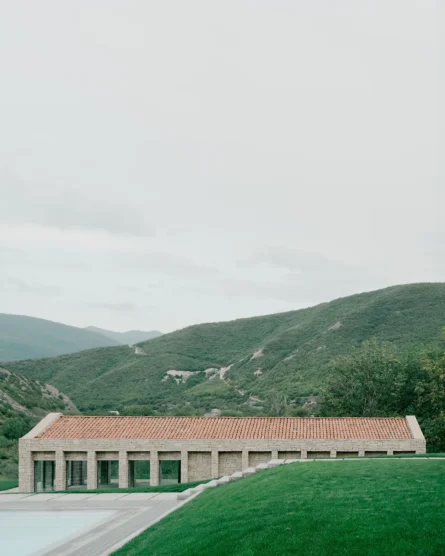
The traditional element of the structure reveals itself most strongly in the materials. The wooden frame of the building is complemented by pale-brown stone walls, and the effect is a warm, welcoming tone throughout. Allowing the materials to take centre stage reflects the country’s classic architecture, which, while impressive, lacks rich adornment.
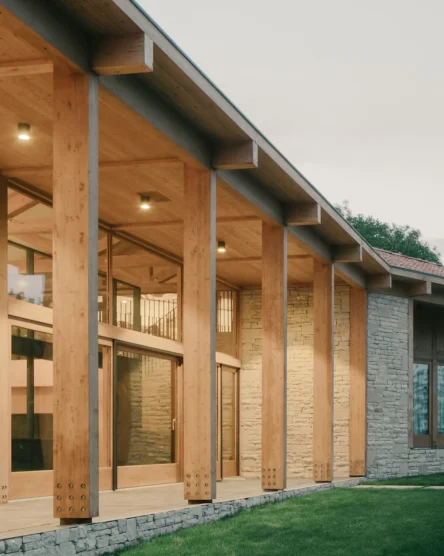
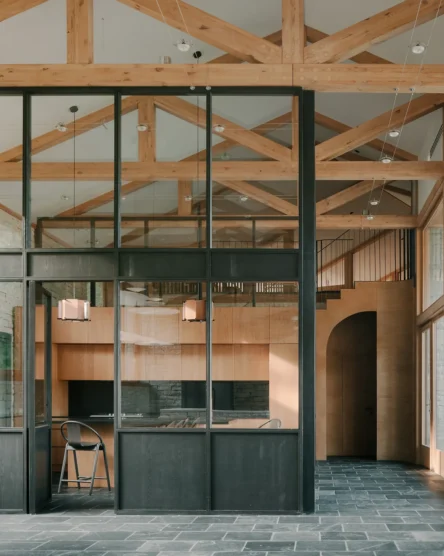
Above the stone walls, one of the building’s most visually striking elements is the roof. Lined with brownish-red terra cotta tiles, it mirrors the style of many ancient monasteries belonging to the Georgian Orthodox Church. One of the most famous, Alaverdi Monastery, features the selfsame roof tiles on its lower buildings. The monastery is also a site of winemaking, and traditional Georgian wine is served from huge terra cotta jugs.
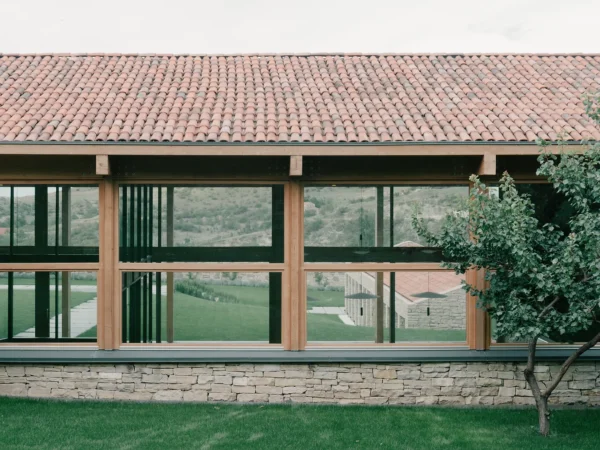
The stone used for the outer walls continues through the interior, and the wooden joists and beams dominate the vaulted ceiling. Continuing the contrasts is a range of textures: the smooth, black, polished-tile flooring meets rough-hewn stone walls, white plaster sits comfortably alongside stained-black wood, and the green grass that the house sits upon is met at the threshold by pale stone, marking the dividing line between the home and its surroundings.
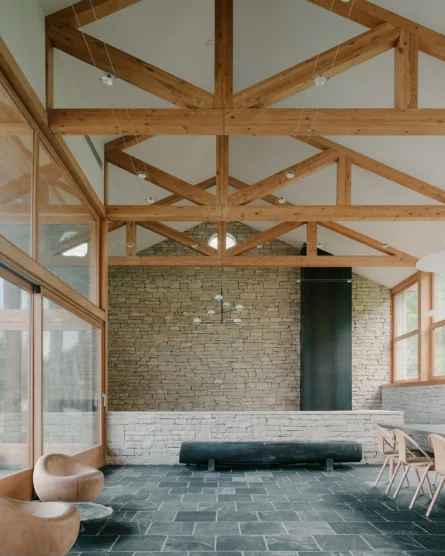
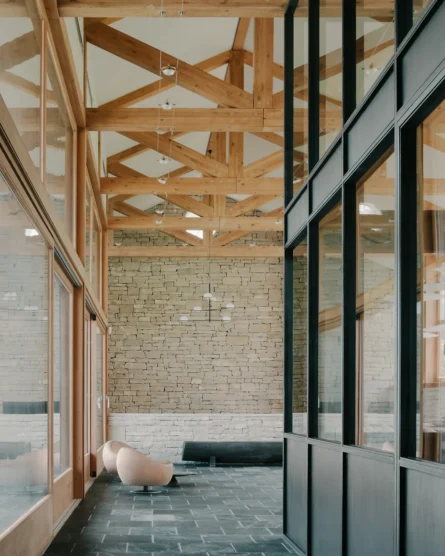
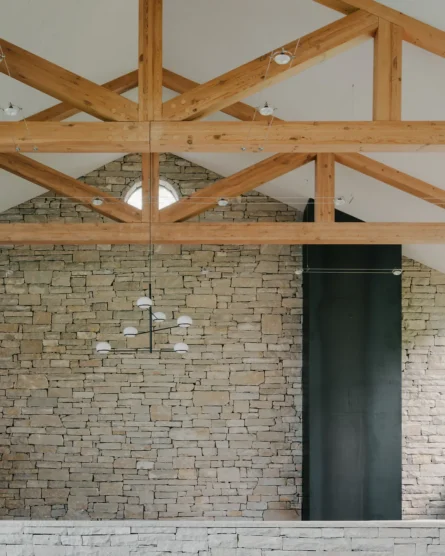
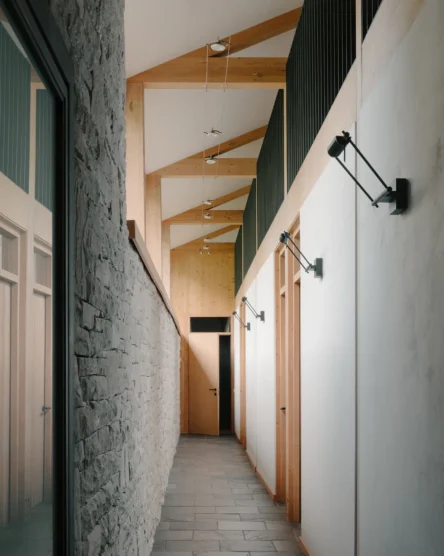
Taken in its entirety, this house is a deft answer to the conundrum encountered by many architects working in areas where history must be reckoned with when creating anything new. By balancing modern design sensibilities with familiar construction materials, the result is a forward-thinking home that still pays its dues to the past.
Photography by Grigory Sokolinsky.




