A Contemporary Twist on Chalet Style in Mont-Tremblant, Quebec
Montreal firm MRDK tucks a decidedly modern dwelling into a rustic, wooded neighbourhood near a world-renowned ski hill.
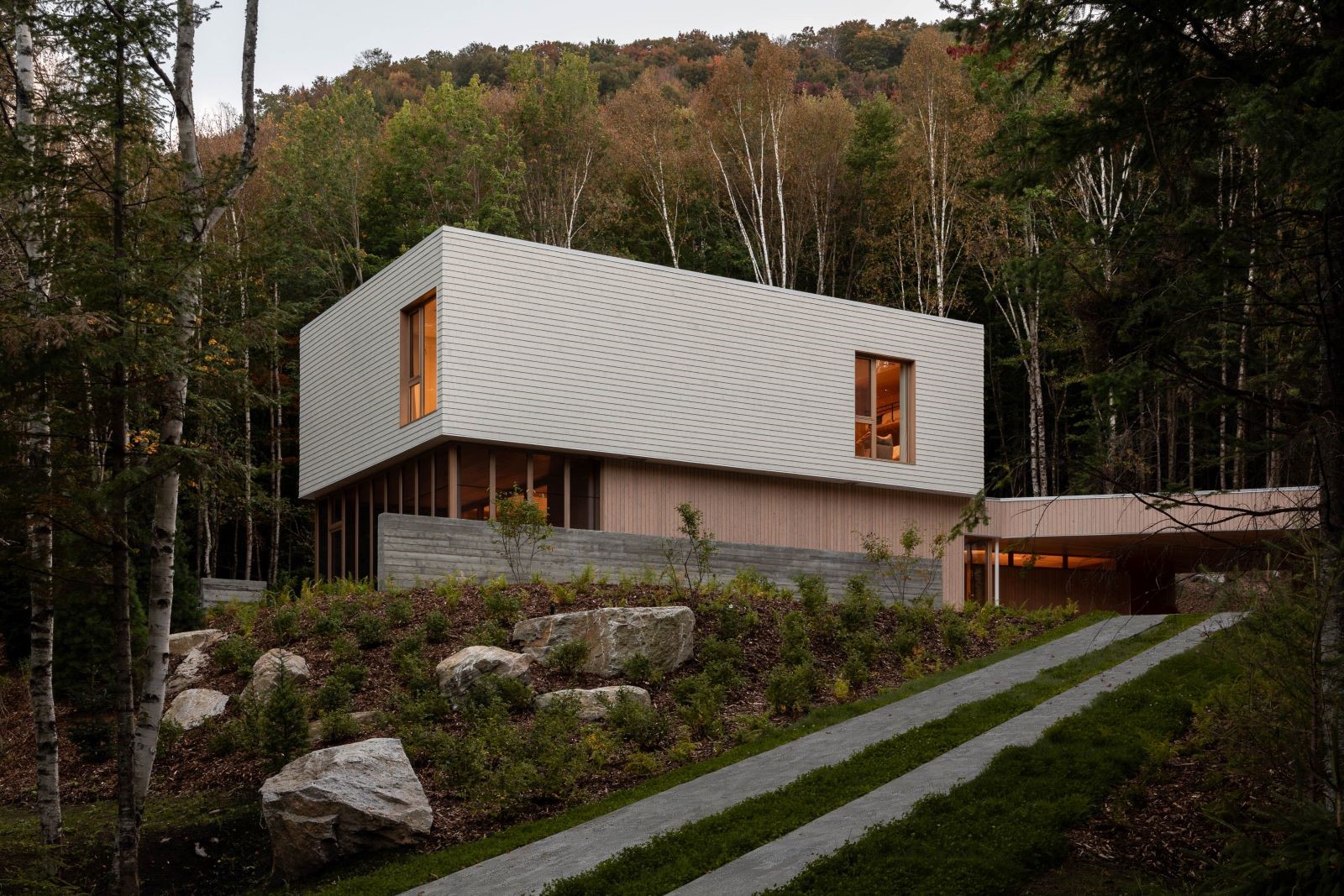
From the driveway, the house appears reversed. With few windows and no grand-entrance doorways visible, the Q8 Residence—named for its location in the wooded Quartier 8 neighbourhood near Mont Tremblant—has a fortress-like façade of white-cedar shingles and vertical larch siding.
The counterintuitive approach is a curiosity, to be sure, but the intent is twofold: minimizing the windows along the home’s east-west orientation provides a sense of seclusion but also prevents heat loss during windy winter months.
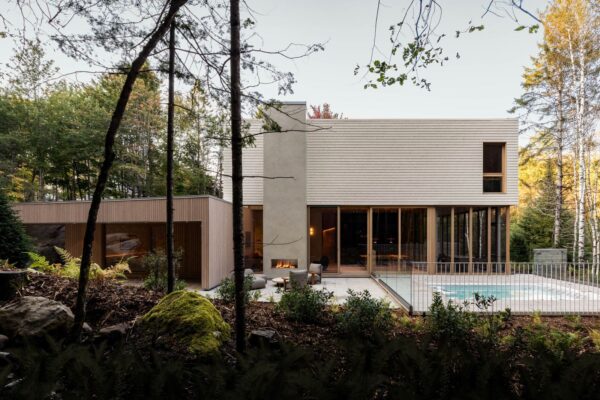
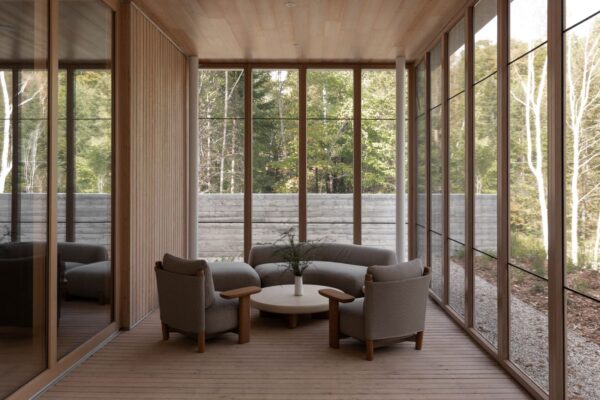
The owners, a retired couple, dreamed of a cozy, contemporary home in which to host their children and grandchildren. To bring this vision to life, they enlisted MRDK, a Montreal firm known for its boundary-pushing commercial and hospitality work. So it’s no wonder the team, led by architect David Dworkind and designer Guillaume Ménard, brought a restrained, boutique-hotel sensibility to the 3,000-square-foot residence.
Inside the home, rooms unfold along the southern exposure, allowing light to flood in through a multitude of floor-to-ceiling windows. This orientation, and the emphasis on glazing, also emphasizes the forest of birch, maple, and pine trees that surround the property.
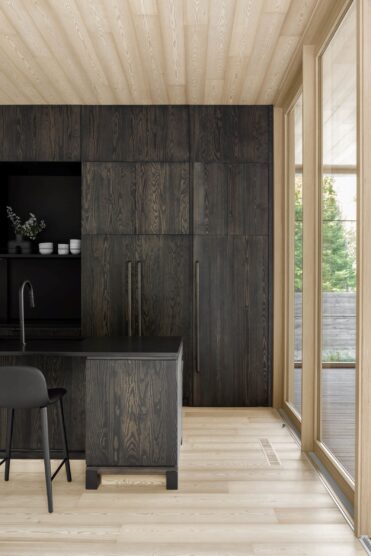
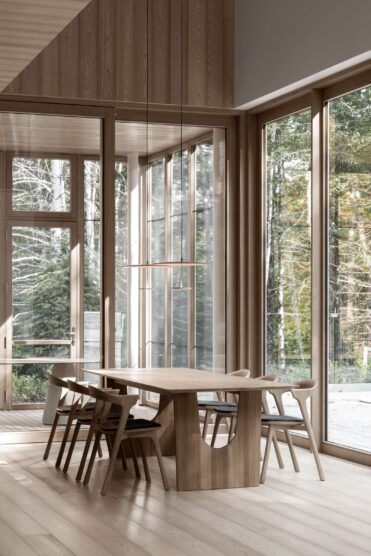
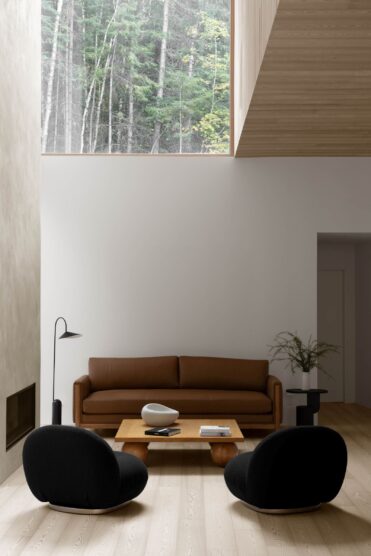
Moving through the house is an experience in compression and expansion. The low-ceilinged mudroom gives way to a double-height ceiling that soars above the kitchen, dining, and living spaces. The kitchen, offset by a dramatic charcoal stain, is clutter-free thanks to a sliding screen that conceals a pantry, keeping small appliances out of sight.
The owners’ suite contains a bedroom, bathroom, gym, and laundry room. It also opens onto a semiprivate terrace with an outdoor shower that is partly shielded by a boulder excavated during construction. These functions are contained in a single, main-floor suite designed to allow the couple to age in place with ease. The home’s remaining three bedrooms are upstairs, including a charming children’s bunkroom that can accommodate six.
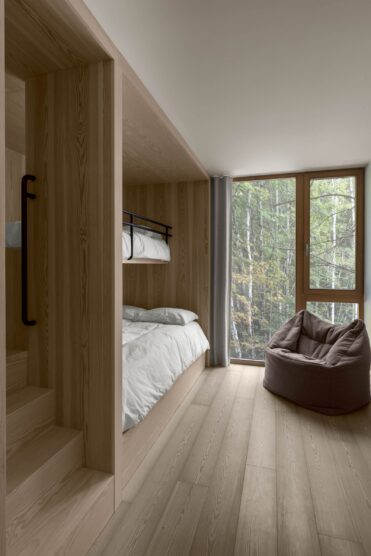
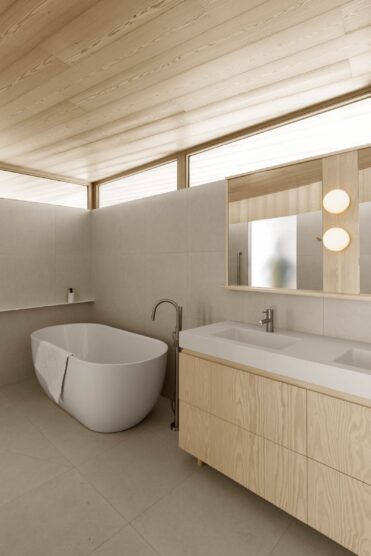
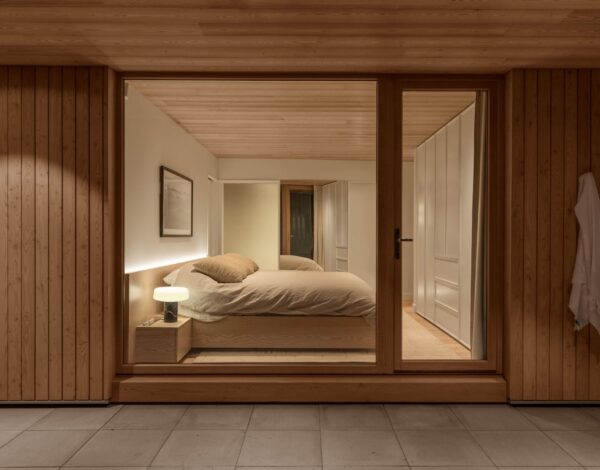
From the reversed front entry to the mix of dark- and light-stained pine veneer throughout, the play of opposites is what makes Q8 Residence unique. It’s a home for privacy but also gathering, and for cocooning inside while feeling at one with nature.
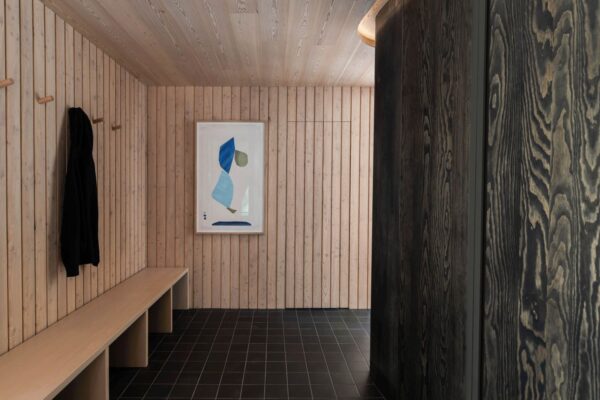
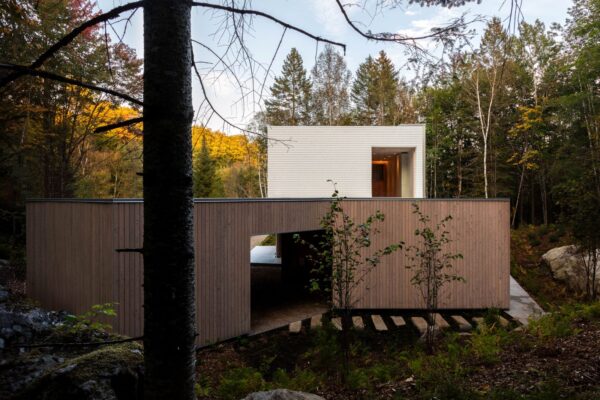
Photographs by David Dworkind.




