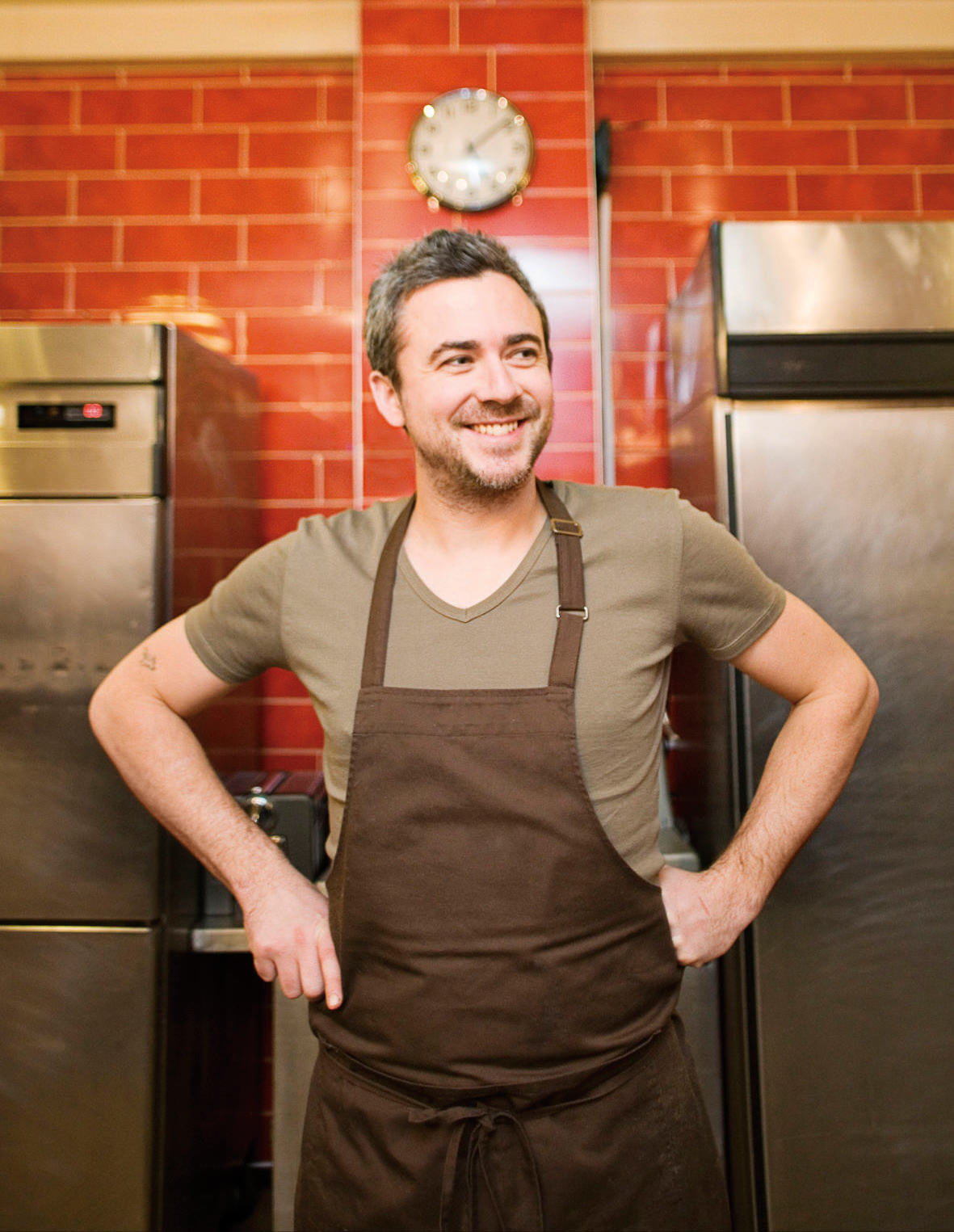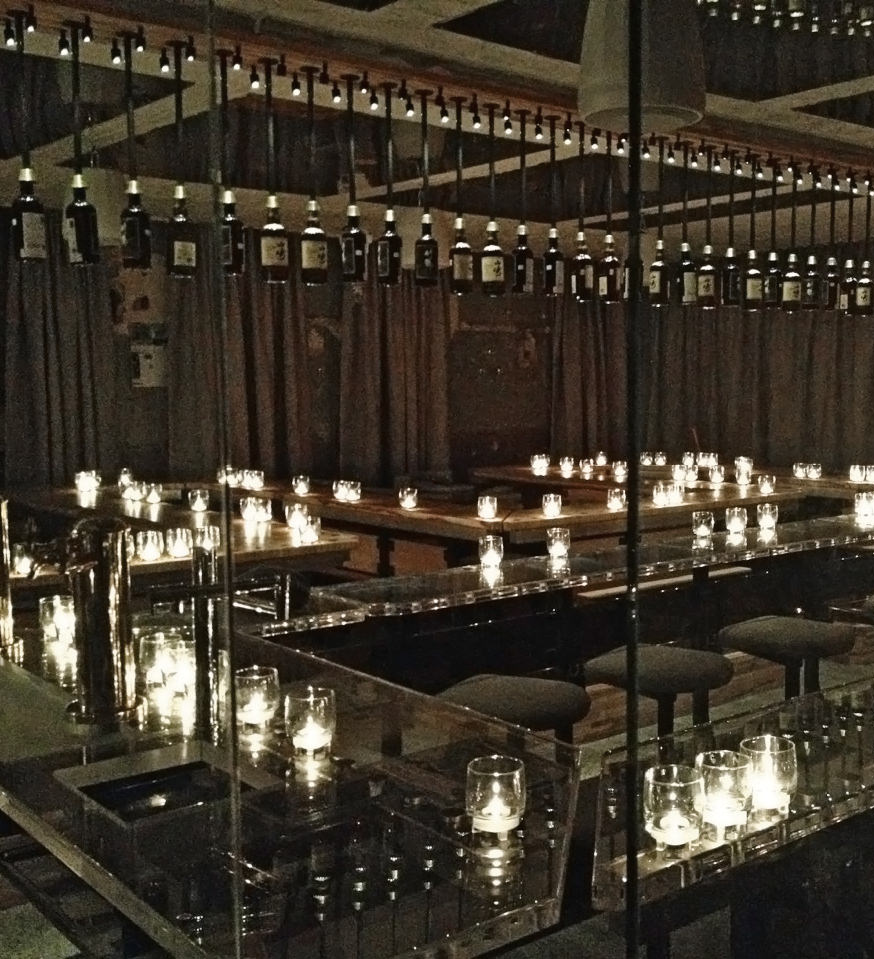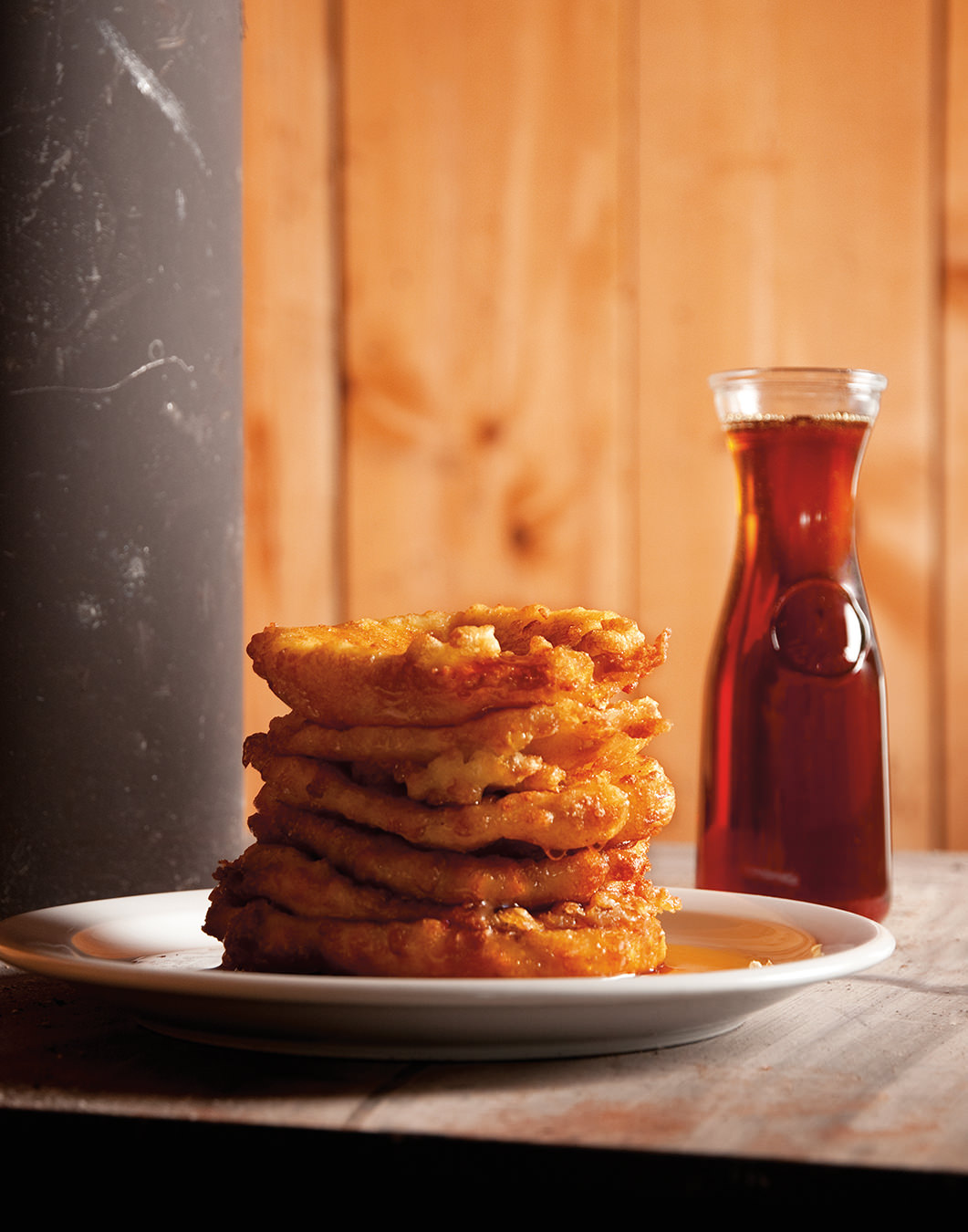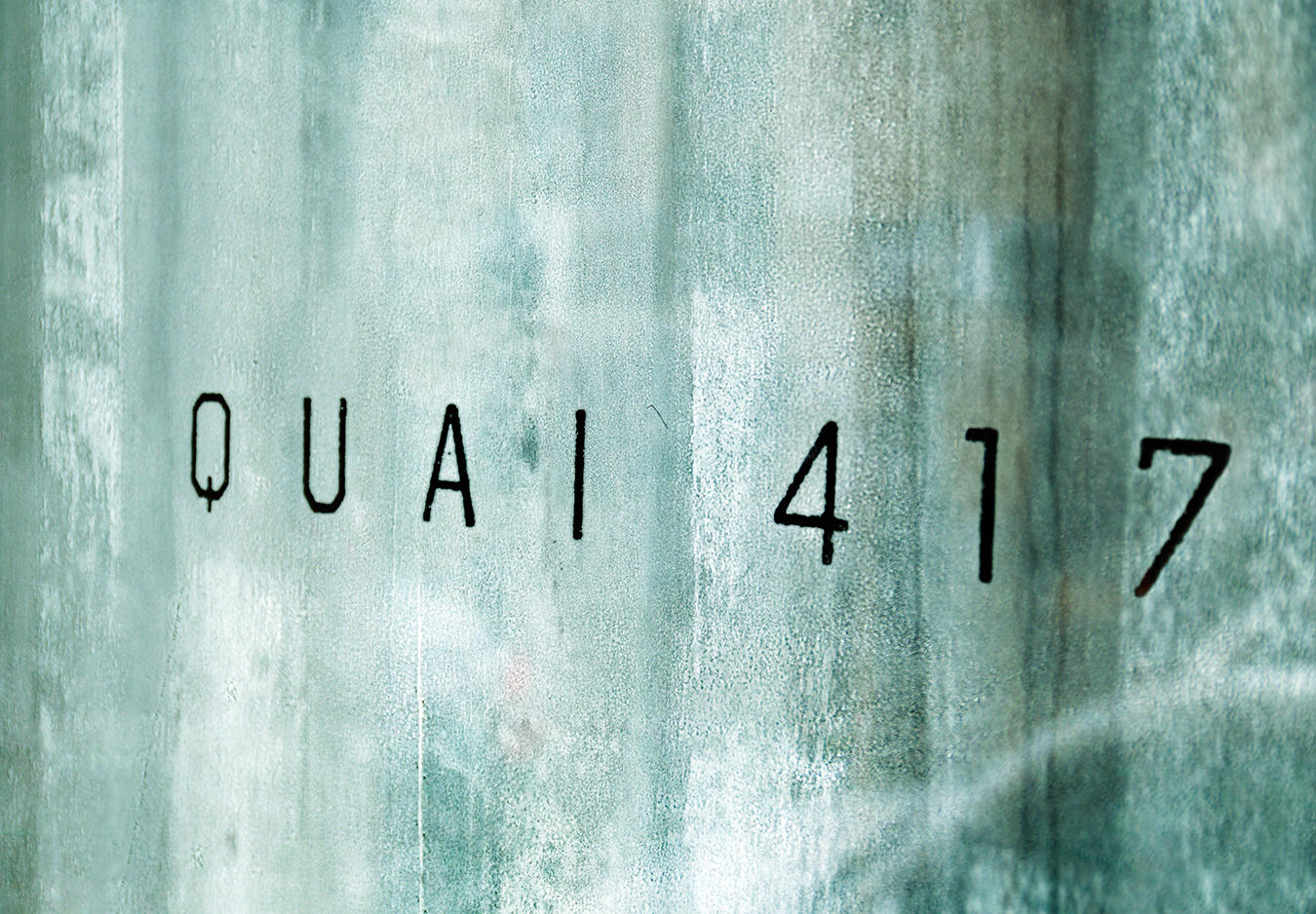A Sweet Design by Dupont Blouin for Montreal’s Lecavalier Petrone
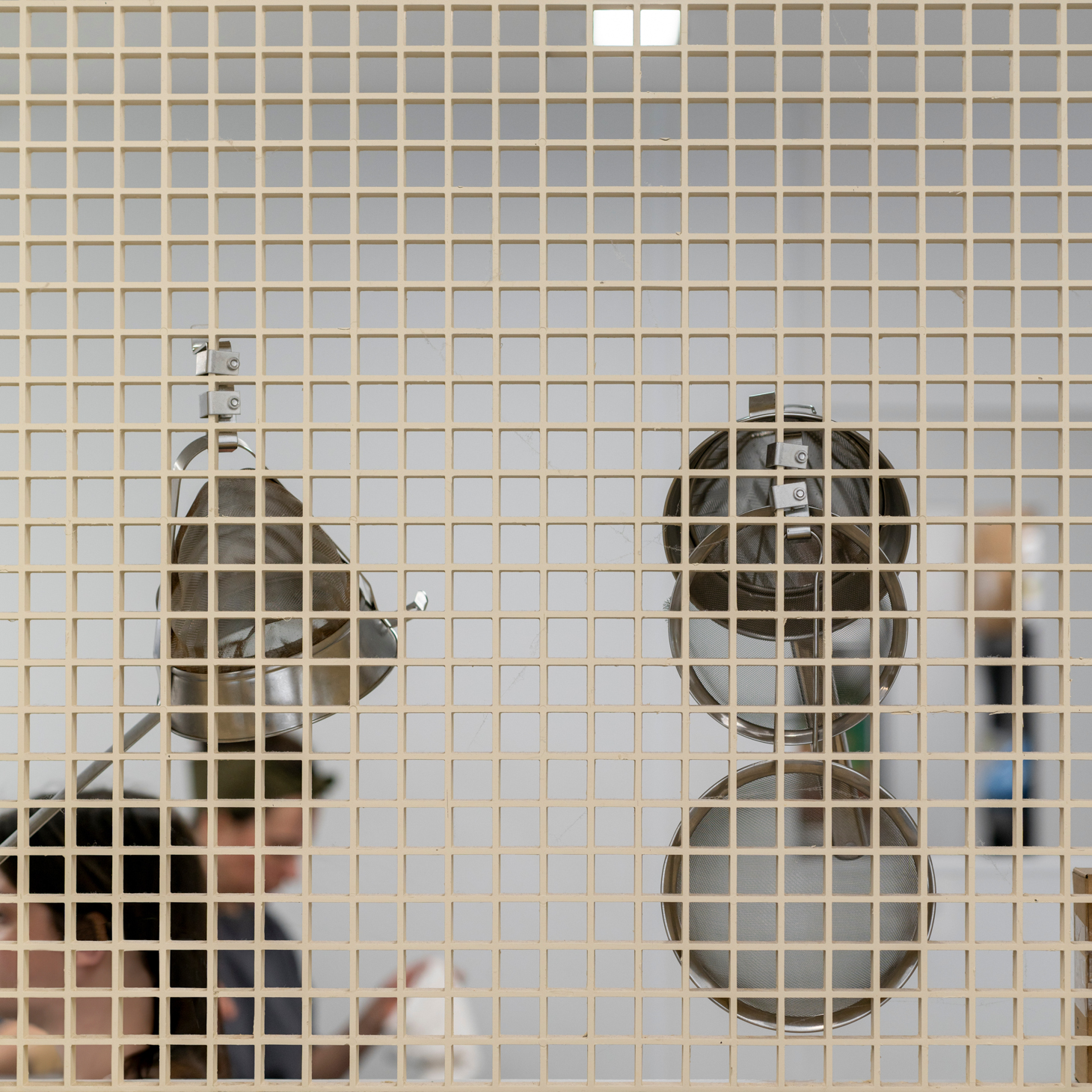
Lecavalier Petrone founders Chloé Migneault-Lecavalier and Loïse Desjardins-Petrone take sweets seriously, and they needed a space that did the same for their gourmet confection workshop. Since its opening in 2015, Lecavalier Petrone has established itself in the upper echelons of Montreal’s sweet offerings with exquisitely decorated and equally delicious chocolates and pastries. A graduate of Brooklyn’s celebrated pastry school L’École Valrhona, Migneault-Lecavalier won Lauriers de la Gastronomie Québécoise pastry chef of the year in 2022. As the confectioner, located in Montreal’s Pointe-Saint-Charles neighbourhood, reaches new heights, it was important to have a space that matched the brand’s commitment to excellence.
Migneault-Lecavalier and Desjardins-Petrone opted for a total renovation of the simple open-concept store to achieve a space that was both visually aligned with their creative direction and functional for the complicated culinary processes. For the project, they tapped Marie-Josée Dupont and Olivier Blouin, founders of local architecture and design firm Dupont Blouin. On display in the reimagined space is the firm’s characteristic attention to line, precision, and integrated storage.

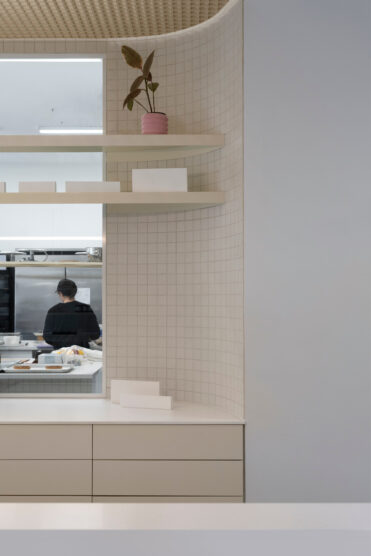

Lecavalier Petrone dedicates most of its 1,800-square-footage to behind-the-scenes production, with dedicated areas for packaging, cold storage, pastry making, and the chocolate factory, as well as an administrative office. The public area, occupying the front right corner, is separate from the rest but affords peeks into the mouthwatering confectionary process.

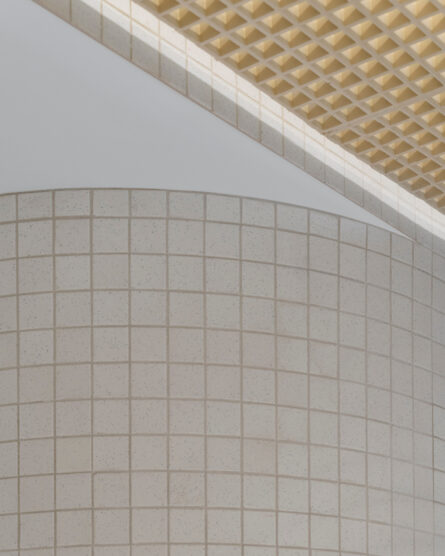
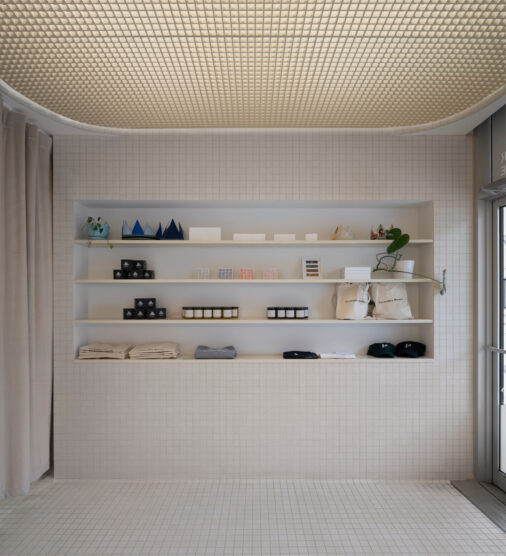
The main goal of the boutique was to honour the colourfully decorated treats sold in the glass display cases, so the designers kept the area elegant and minimalistic. The floors and walls are covered in warm white square porcelain tiles with specks of black, reminiscent of vanilla chantilly. To the right of the entry, four built-in shelves run nearly the length of the wall and are stocked with merchandise like T-shirts, totes, jars of Lecavalier Petrone’s caramel sauces, and boxes of Quebec-made salt by Sel Saint Laurent.
Opposite the entry, a pale taupe curtain separates the boutique from a passageway to the office and the workshop, hanging between the wall and a large column that marks the start of the service counter. The curving structure leads the eye to a tall steel-and-glass display cabinet, for the larger pastries and cakes, atop a low tile-clad ledge. To the left of the entrance, a long white counter bisects the raised display surface on one end and additional shelves on the other. A cut-out in the right-hand side showcases smaller baked goods, like rows of cookies and brownies, and a slanted one on the top, covered with glass, has indents for each chocolate for a pleasingly tidy and symmetrical display. Suspended from the ceiling, a fibreglass grid board with recessed lighting around the perimeter spans most of the public space and emits a warm glow.
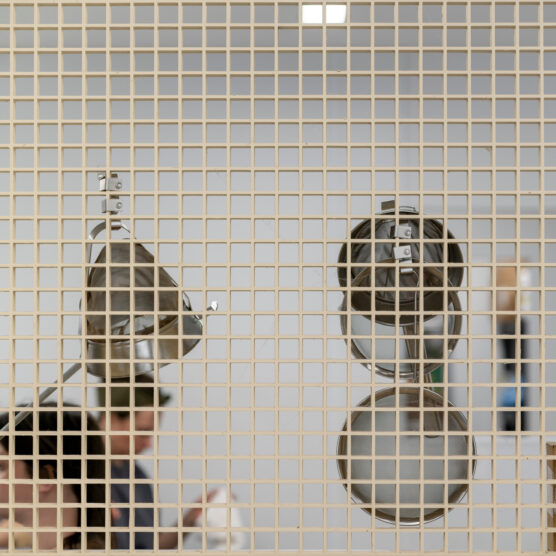
Behind the counter, two narrow curved walls, clad in the same porcelain tiles, frame a large square opening, edged along the bottom with another counter with drawers beneath it, through which customers can glimpse the goings-on at the packaging and pastry stations. With no other barriers on either side of the counter, there is a feeling of openness to the space, artfully contained by the counter and curved architectural walls, that allow creator and customer to harmoniously coexist without getting in each other’s way.
Photography by Olivier Blouin.

