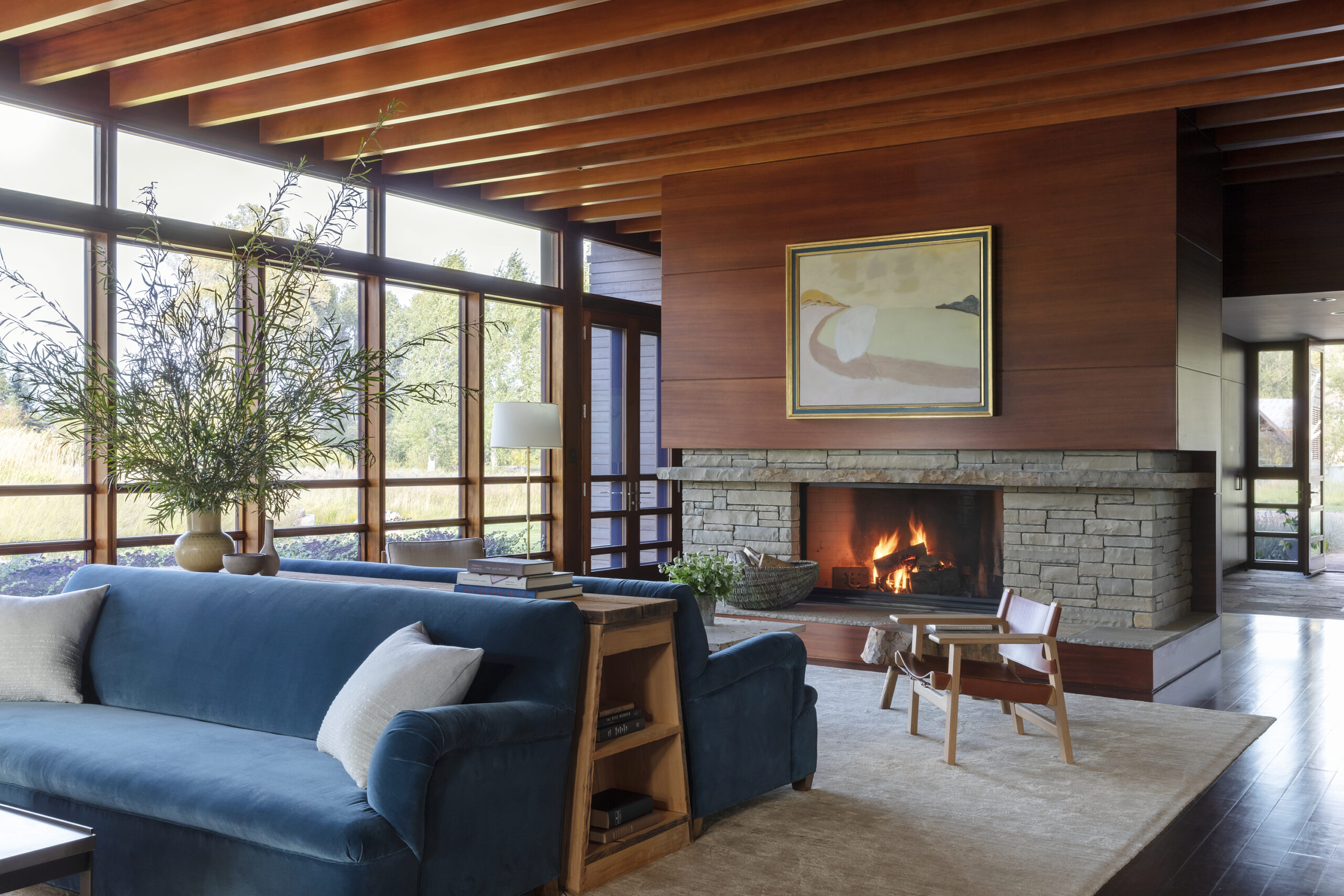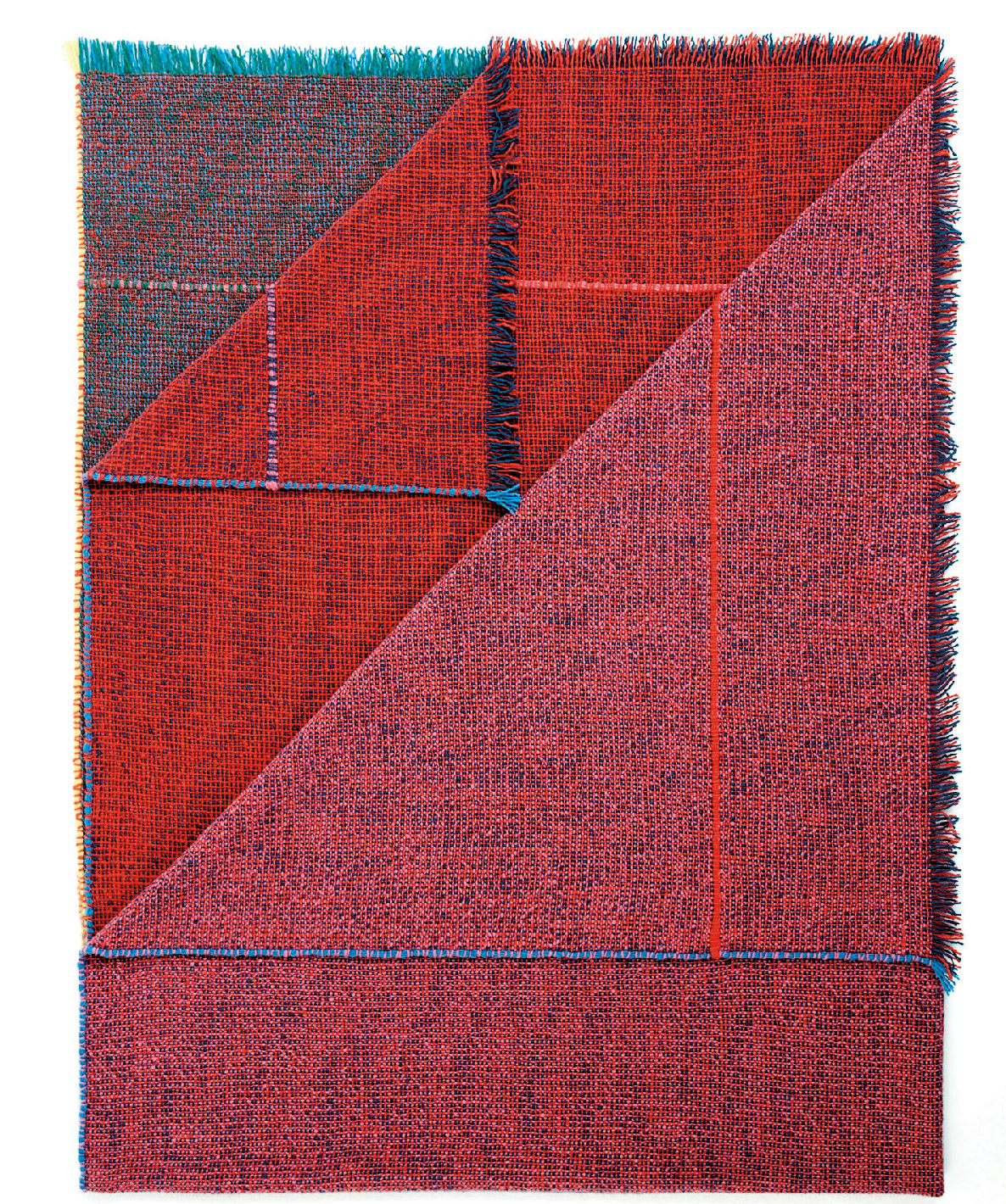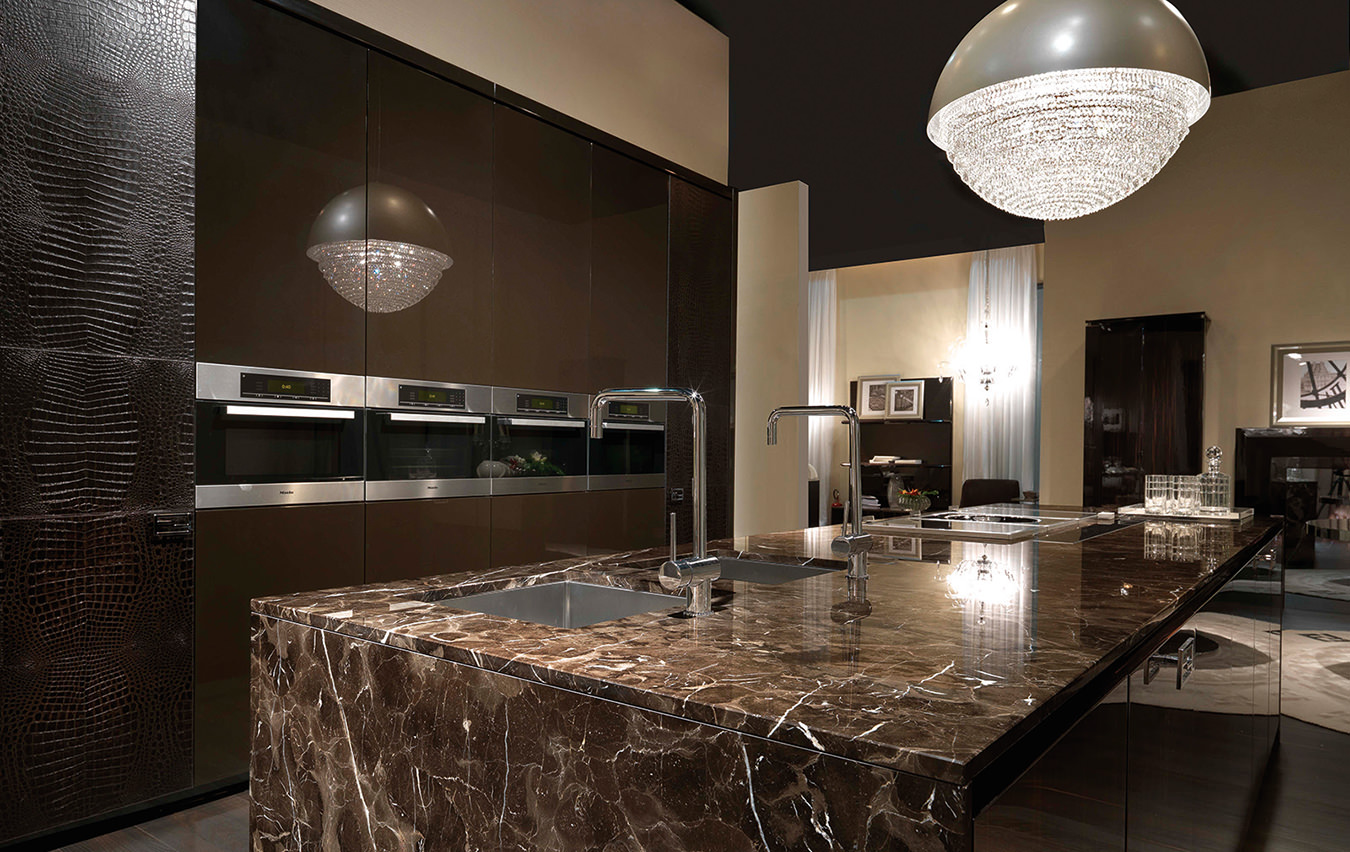Home of the Week: Home on the Ranch by Robbins Architecture
An intimate home with big views of Grand Teton.
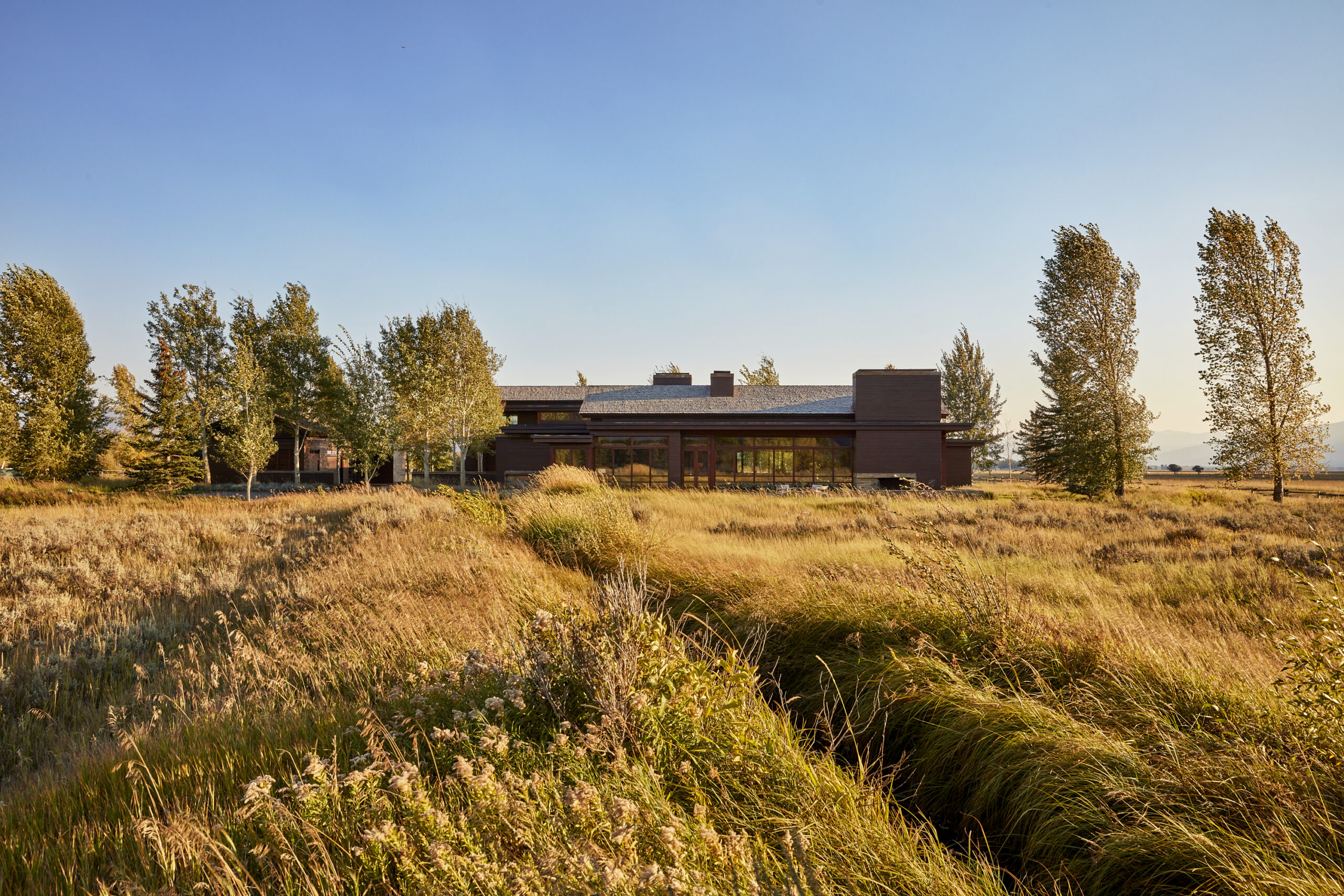
Bolstered not only by some of the most spectacular landscapes in the U.S. but also by a very favourable tax code, Jackson Hole, Wyoming, has distinguished itself as one of the most expensive American real estate markets. More recently, it has also become known for its growing—and impressive—modern architecture. One of those projects is Home on the Ranch by Robbins Architecture, the Chicago design firm led by Celeste Robbins.
The site, in a valley in the Teton Range, came with the area’s most enviable asset: a view of Grand Teton from the front yard. To take advantage of the setting, Robbins carefully situated the home on the site to frame views of the peaks. Floor-to-ceiling windows in the main living room, for example, focus on Grand Teton.
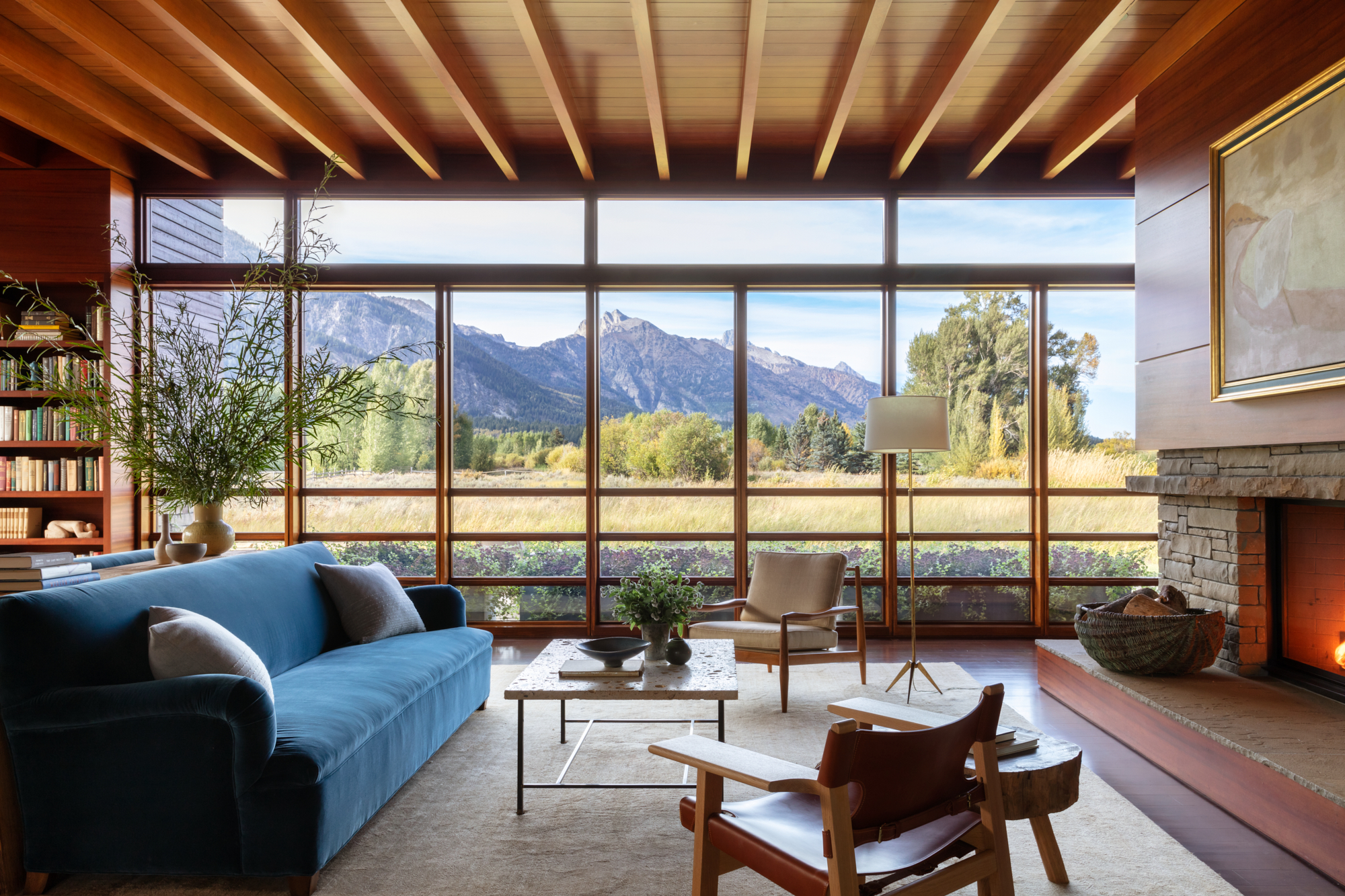
To balance this grand scale, Robbins integrated smaller, more intimate environments, like a library that provides a smaller nook suitable for one person or a small group—intimate, yet still with views to the mountain range. To modulate the scale of what is, at 9,000 square feet, a large house, she broke the volume into three: a main living area, the bedrooms, and a guest area. Although connected, they are differentiated by breaks in the gabled roof.
To link the house with its mountain context, Robbins clad it in cedar. Inside, she incorporated stained mahogany to give the interiors a sense of warmth. A collaboration with interior designer Berta Shapiro produced a highly personalized take on furniture, featuring pieces by Charlotte Perriand, BDDW, and Sutherland.
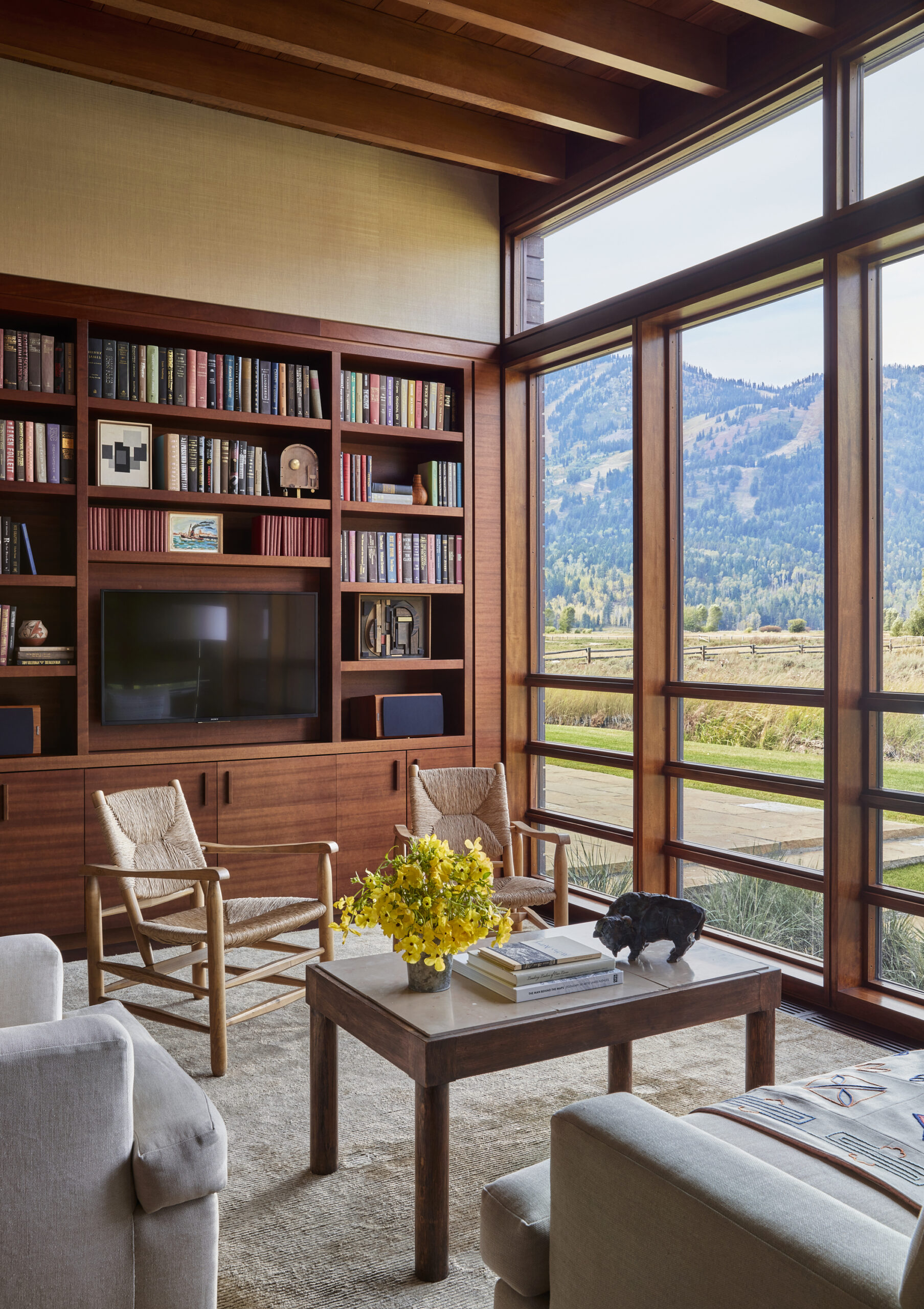
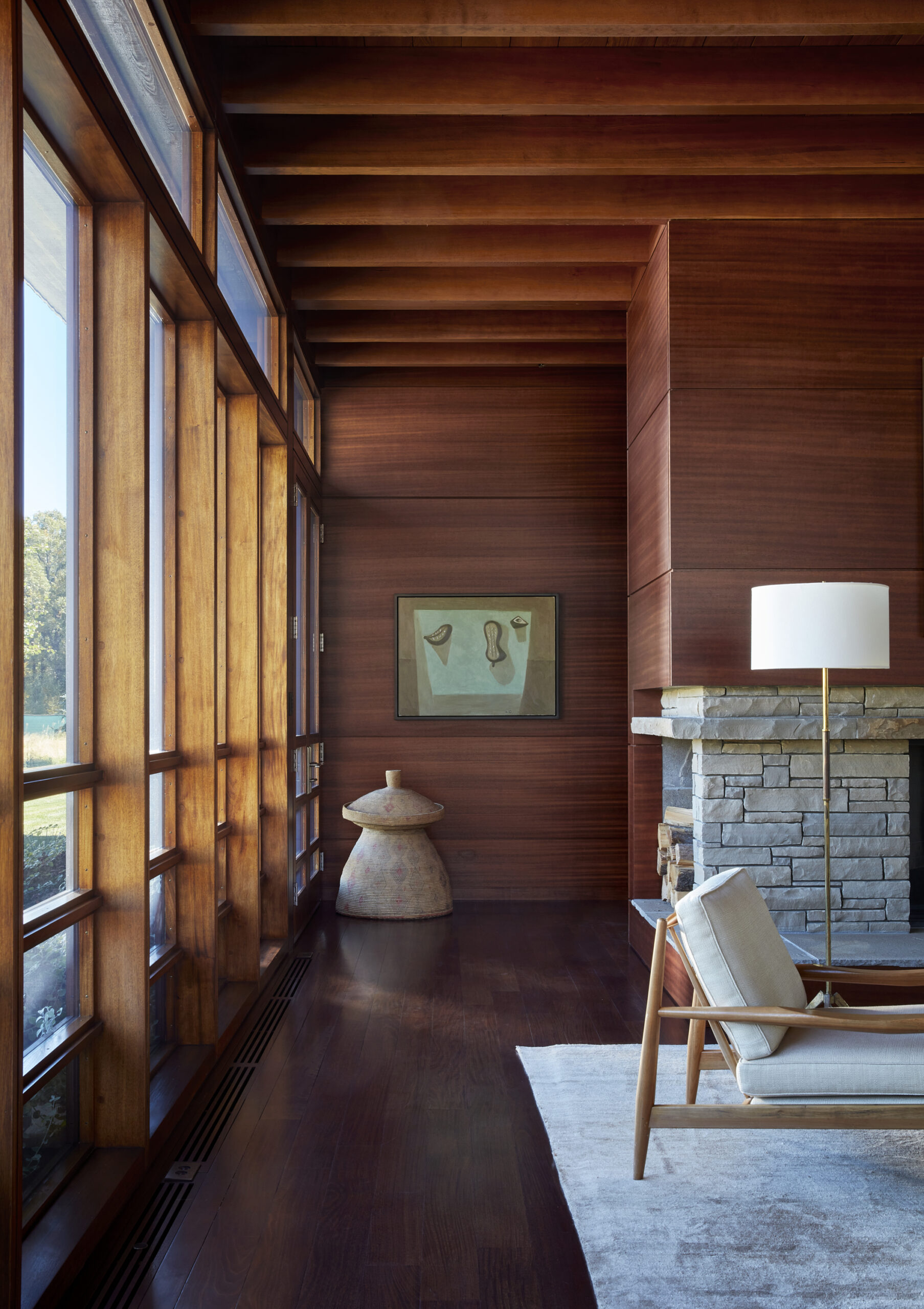
Just this year, Robbins released her first monograph, The Meaningful Modern Home: Soulful Architecture and Interiors, which presents nine of her seminal projects across the U.S., including this house in Jackson Hole.
