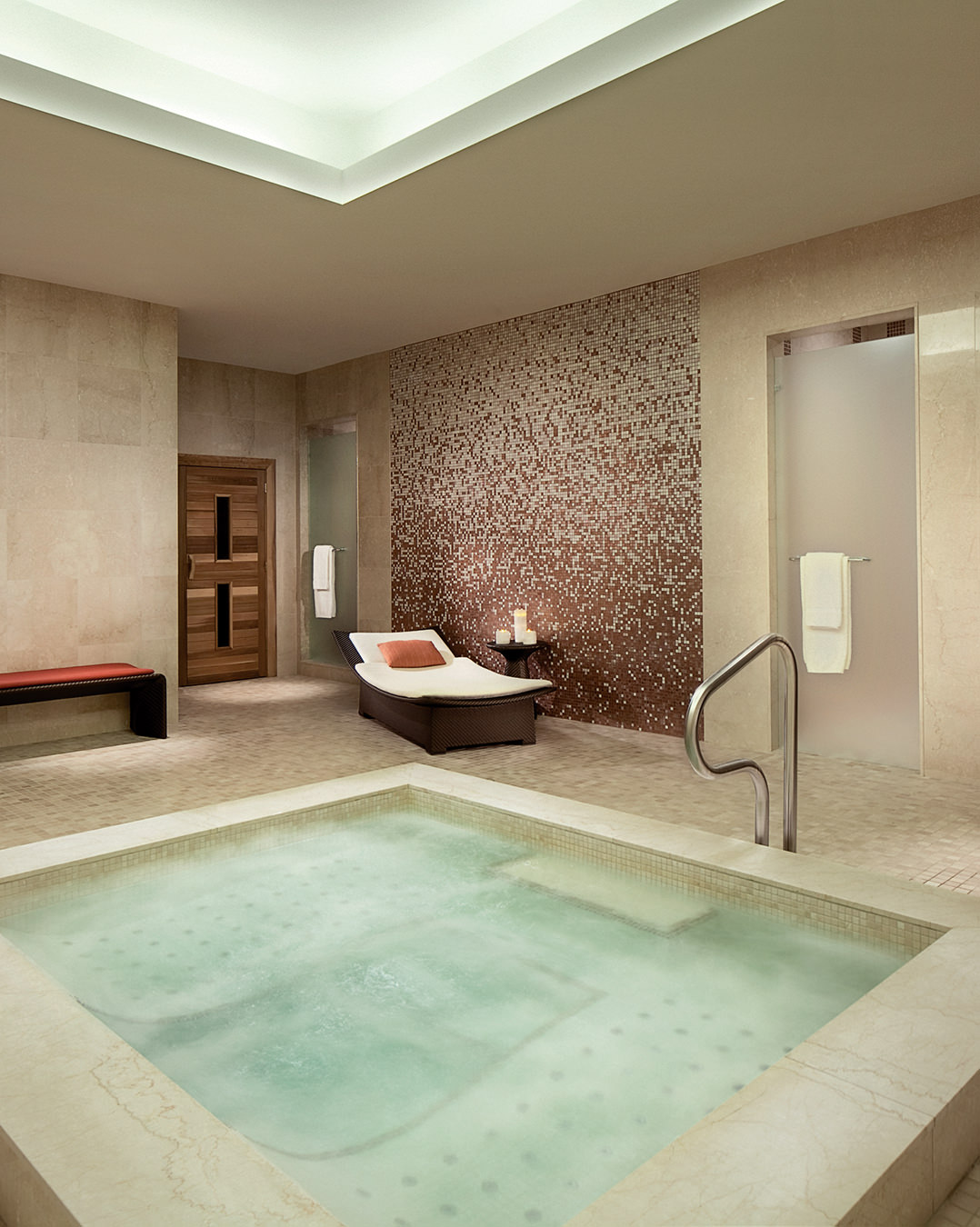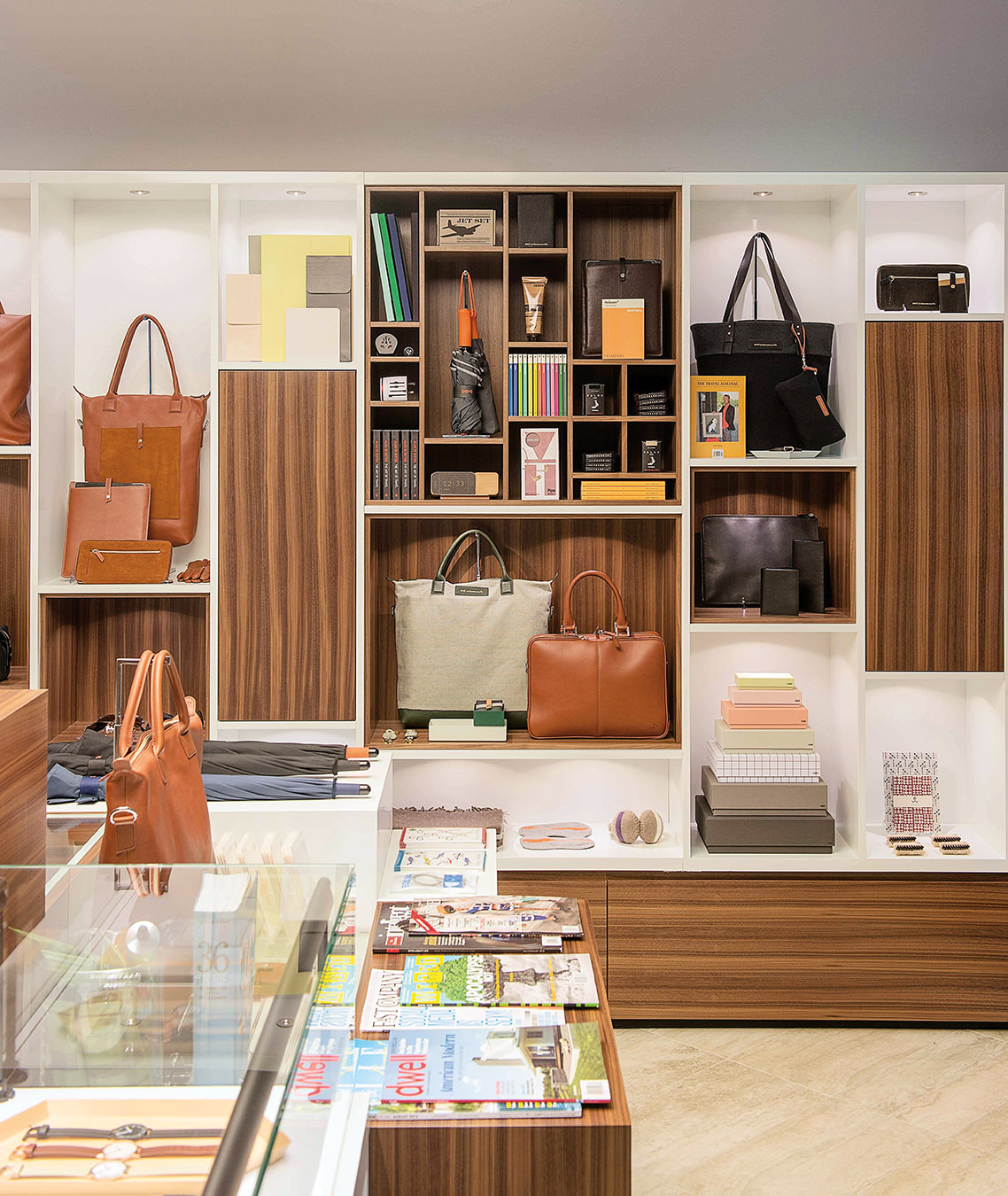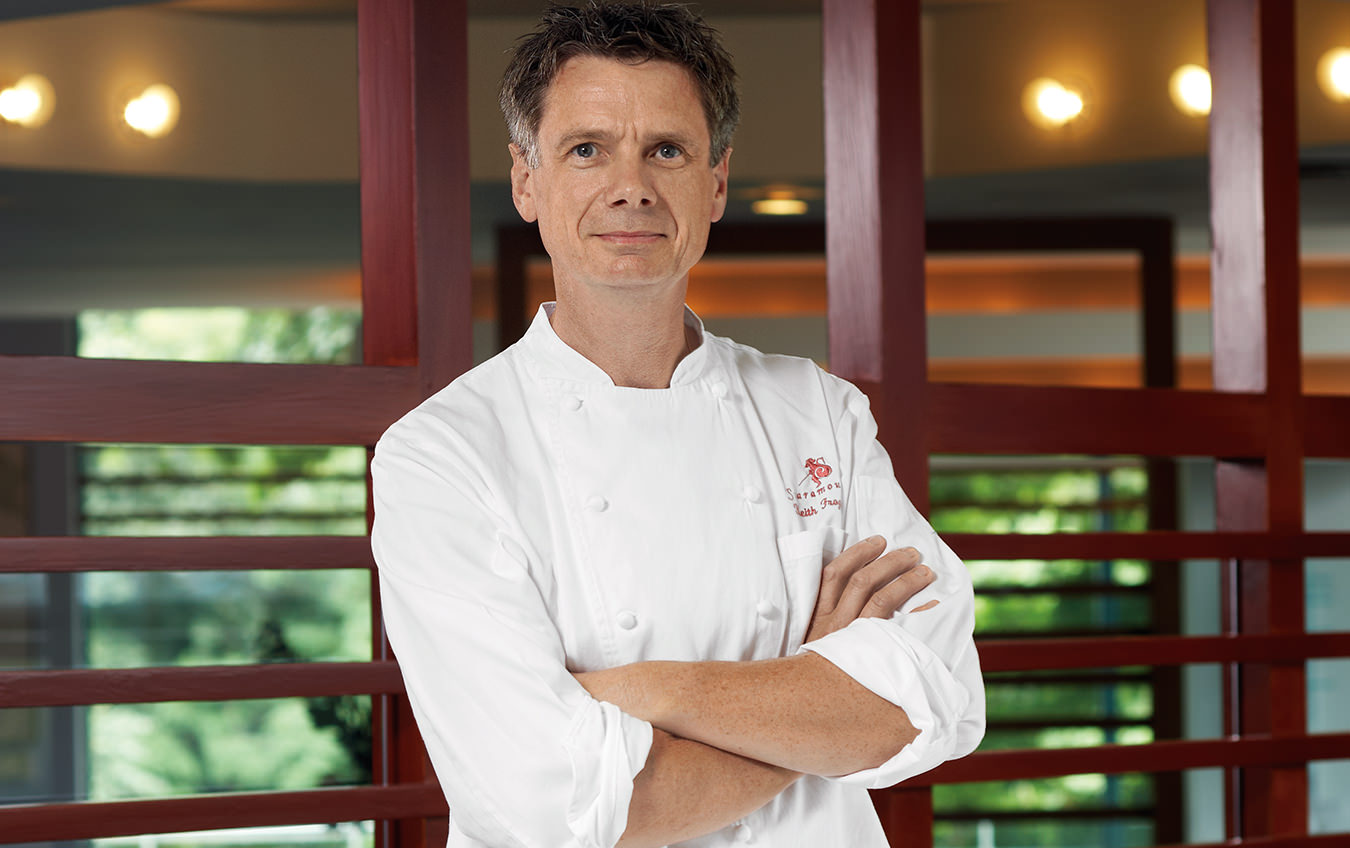Vintage Charm Meets Modern Flair at Toronto’s Reimagined Lee Restaurant
Nostalgic details and repurposed furniture transform the beloved restaurant at its new location.
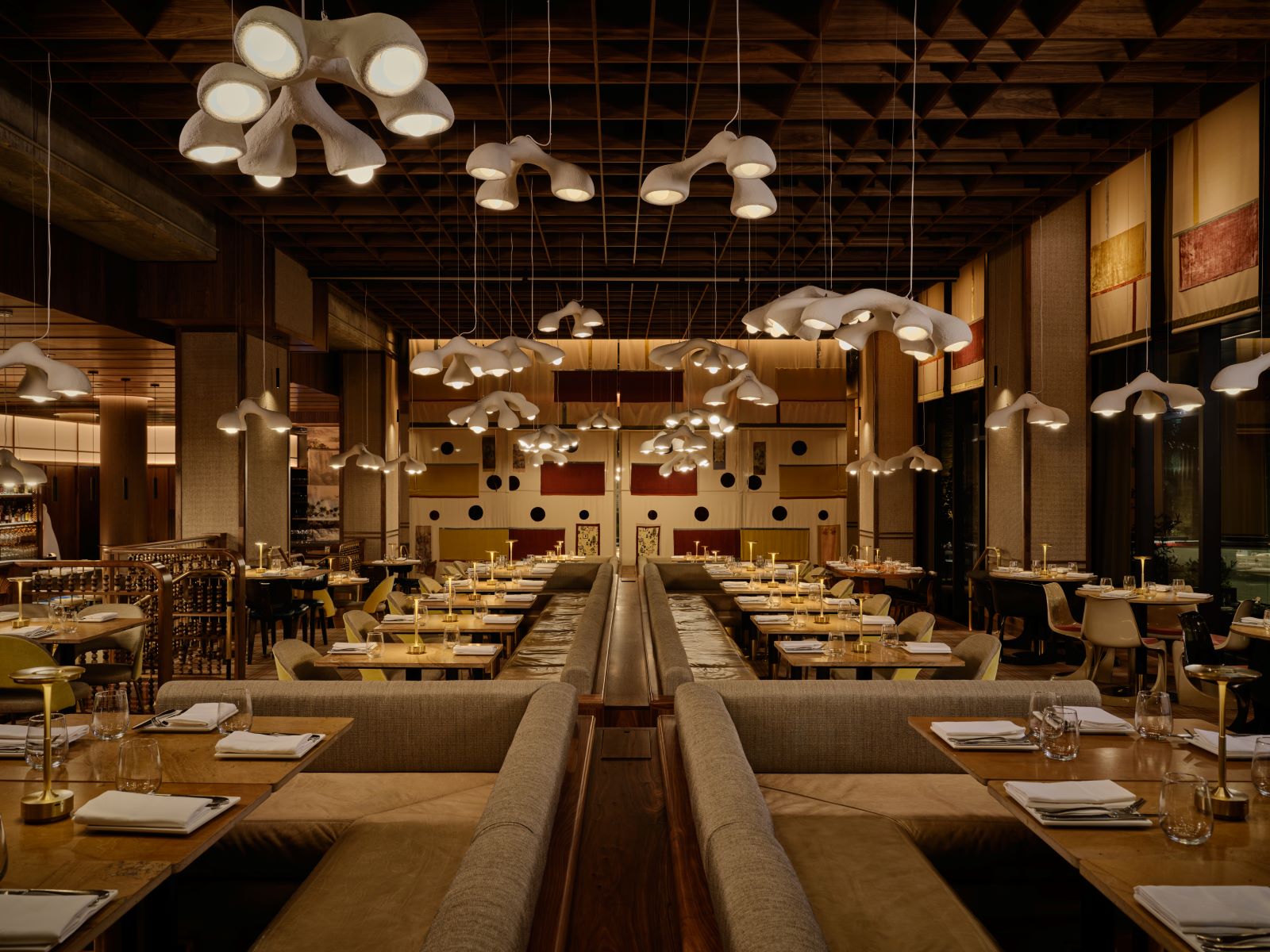
After more than 20 years of operating, it was time for a refresh for Toronto’s celebrated Lee Restaurant, led by celebrated chef Susur Lee. At the new location, the large square footage is made intimate with vintage touches, a retro colour palette, and plenty of wood.
Lee is a legend in the culinary world, even outside Canada. The Hong Kong-born chef immigrated to Canada as a young man with big ambitions and has since opened numerous restaurants and appeared on Iron Chef Canada, Top Chef Masters, Top Chef Canada, and Masterchef Asia. Throughout his career, he’s raked in accolades, including making the list of Food & Wine magazine’s “Ten Chefs of the Millennium” and being named an ambassador for Canada’s 150th-birthday celebrations.
To create a backdrop for Lee’s artistic and masterful Southeast Asian and French fusion cuisine—particularly his iconic 24-ingredient Singapore Slaw—he needed a design team that understood the spirit of Lee Restaurant, tapping two local design firms. The first was an obvious choice: Lee’s wife, Brenda Bent, is a fashion designer and co-owner of Bent Gable Design (its second half is Karen Gable), a creative studio that designs colourful, funky spaces, furnishings, and objects. To add more design expertise, Lee also selected Futurestudio, an ascendant Toronto firm helmed by Ali McQuaid Mitchell that has been designing imaginative spaces since its founding in 2019.
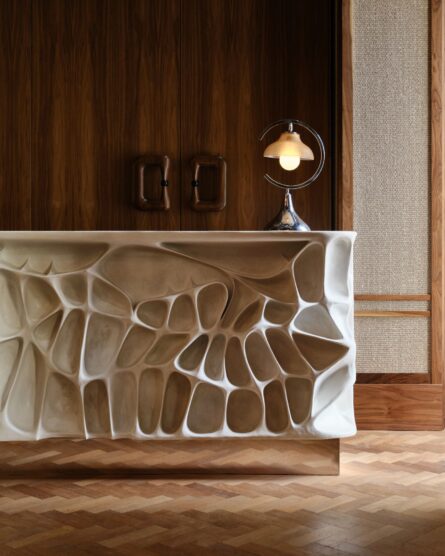
The task at hand was to create a new eatery that embodied the growth not only of the restaurant but also of its customers and the chef himself, while maintaining everything that has made Lee Restaurant beloved for so long. Moving from the previous location on King West, the new 6,000-foot space is in the historic Waterworks building at Richmond and Portland Streets. Lee joins a food hall, YMCA, midrise condos, and youth shelter in the 1932 art deco-style public utilities building.
What began as a blank concrete box with only one heritage brick wall has been transformed into a warm and inviting 300-seat dining destination fit for Lee’s renown. Walnut trim, millwork, and wall and ceiling finishes add warmth, while large concrete columns, which support the YMCA swimming pool and condo tower, are clad in biodegradable sisal carpet made of agave fibres to absorb noise.
Different areas of the dining room are sunken a few steps, and the floors vary between herringbone parquet and plaid carpeting, giving a retro residential feel. Whimsical biophilic pendant lamps with amorphous white branches hang throughout the restaurant.
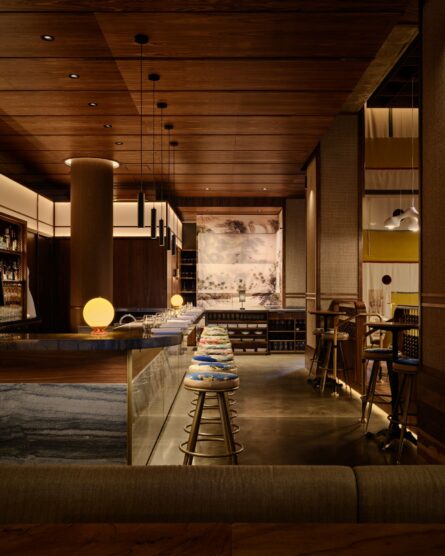
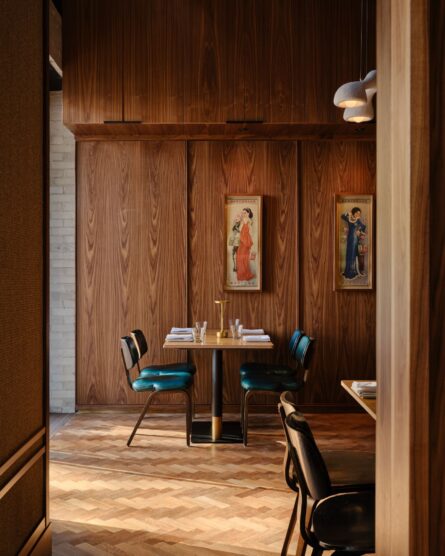
Bent drew on her expansive collection of vintage textiles for multiple elements throughout, such as the velvet patchwork curtains that run the perimeter of the restaurant. A large piece of fabric with coloured blocks and black dots drops down to separate a private dining area when in use.
At the bar, which is wrapped and topped in sky-blue stone, 1950s fauna-themed throw pillows, also from Bent’s collection, were repurposed as bar stool seats, each with a different animal on it.
Rows of large wooden abacus beads that were previously on the backs of the original space’s banquettes are repurposed as railings and a screen that surrounds the entryway vestibule. Other chairs and tables from the King West location have also found new life here.
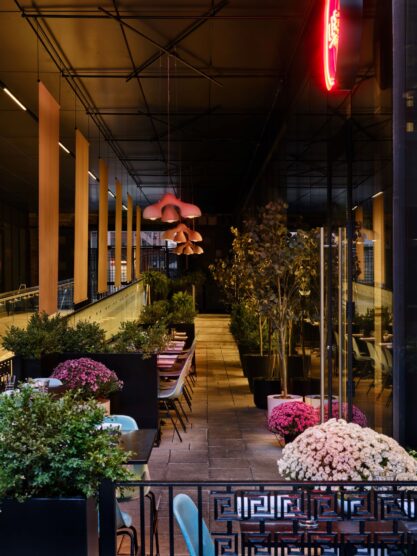
With the wood tones paired with a palette of muted mustards, greens, and blues, Lee Restaurant gives a subtle nod to 1970s residences, while contemporary elements, such as modern light fixtures and a sculptural host stand, ensure the space will feel fresh and relevant for years to come.
Photographs by Doublespace.


