This Toronto Condo Building Had a Previous Life as a Fraternity House
Blending history with modern interventions, designer Dee Dee Taylor Eustace brings a 1906 Edwardian building into the future.
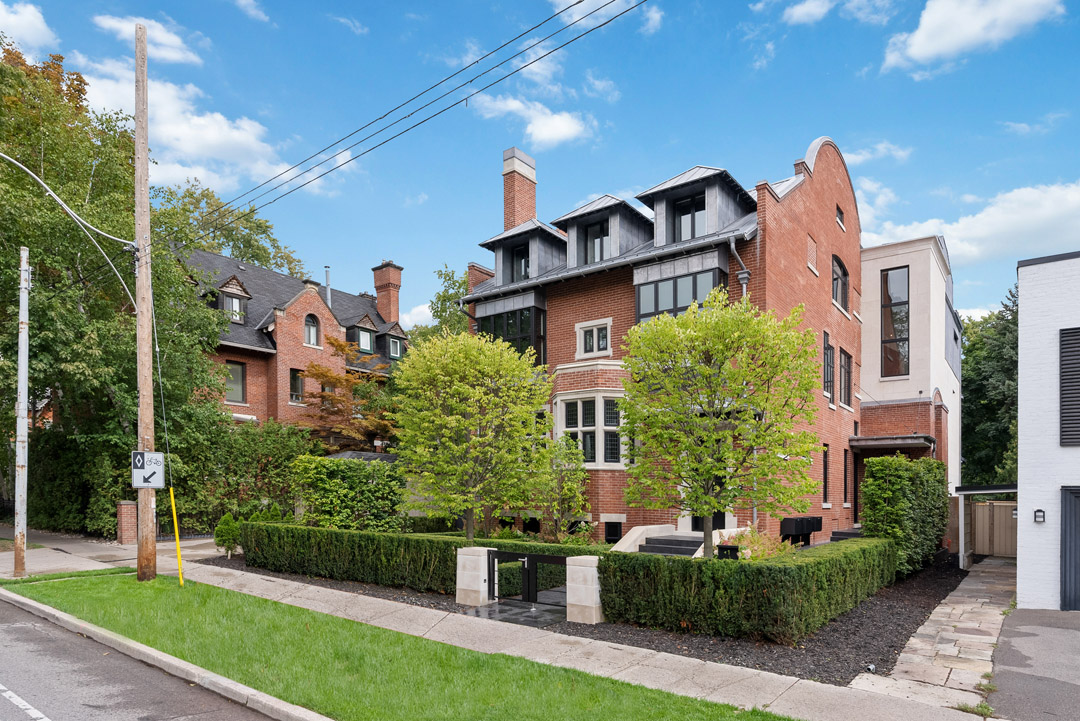
Bordering the University of Toronto, the Annex neighbourhood holds some of Toronto’s oldest buildings, many dating back to the late-19th century. Large Victorian and Edwardian houses present stately brick faces and gabled rooflines. Some of these historic buildings have enjoyed second or third lives as fraternity and sorority houses for the adjacent university—one such building, on Bedford Road, was recently transformed by architect and interior designer Dee Dee Taylor Eustace into a condominium building.
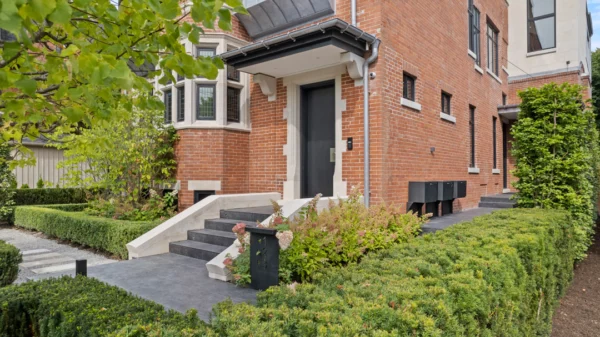
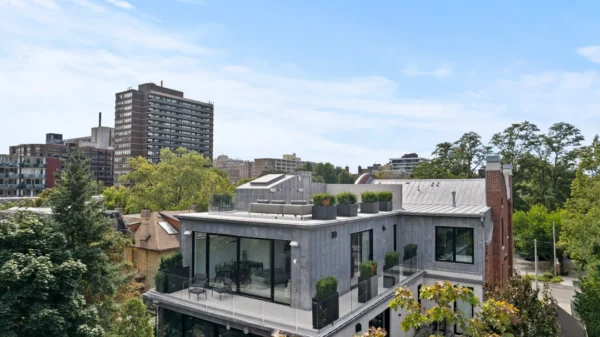
“The fraternity house was a true mess,” Eustace says of her first visits to the building. “There was no real basement floor, exposed systems everywhere, and a kitchen that hadn’t been cleaned since the 1930s.” While the interior had little to write home about, the exterior was a different story. “I love Edwardian architecture and all its details, particularly the brick parapet arches,” Eustace says. “It was the exterior of the building, not the interior, that was special in nature.”

Thus began her overhaul of the building, which transformed it into a three condominium units. Wherever possible, she sought to preserve and restore original details of the 1906 home, including intricate mouldings and an original brick fireplace. Elsewhere, the designer added contemporary details to refine the space while still complementing its historical character. Marble finishes, granite chevron flooring, and lead-coated copper details throughout lend a traditional feel with a modern edge.
While Eustace maintained three of the original façades, the rear of the building was bumped out with a glass-and-limestone expansion. “The structure was triple-brick masonry, so we were able to carve out open-span interiors within it,” she says. “Then, we added the three-storey rear extension, terraces, gardens, and a private drive.” Dropping the floors four feet and reinforcing the lower level allowed for the addition of underground parking.
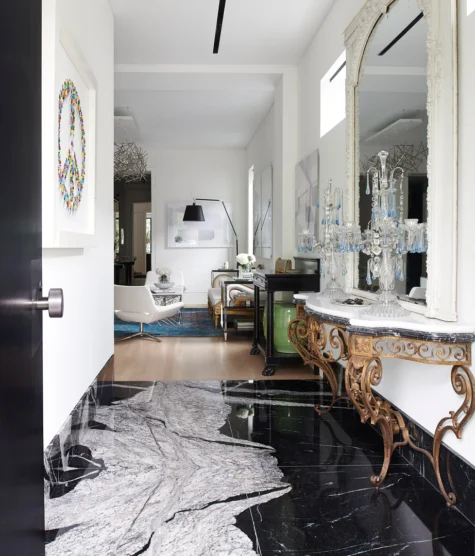
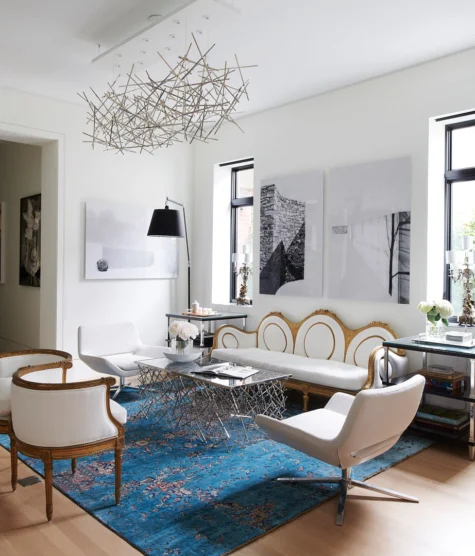
Inside, the units offer a range of identities, with one adorned in traditional finishes and details, and the other two offering a more contemporary feel. All three feature south-facing living areas to gather daylight, along with three bedrooms containing high ceilings and modern lighting. “The interiors are all about detail and execution,” Eustace says. Each suite has wood floors in a distinct colour, and kitchens have sleek millwork and bronze islands.
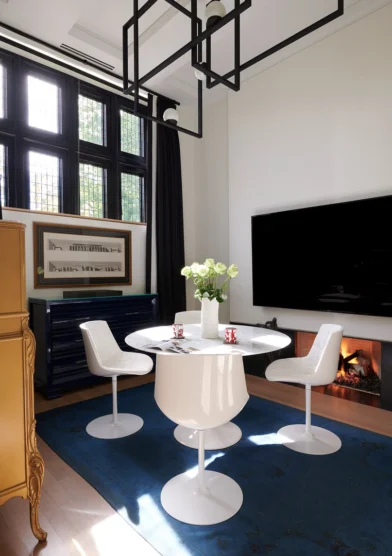
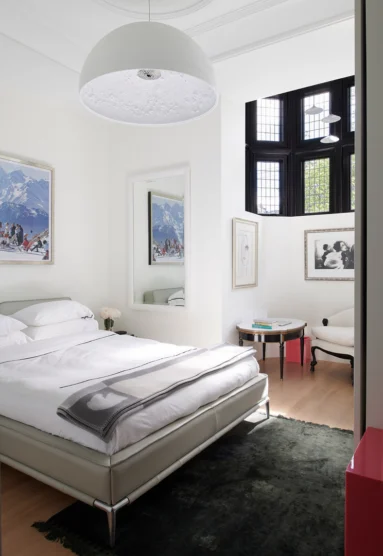
For Eustace, the project represents the culmination of 35 years in business with her firm Taylor Hannah Architects, which is known for expressing individual character through design. “As the morning light from the east glows into the rear garden rooms, it’s magical,” she says of her favourite detail in the new units.




