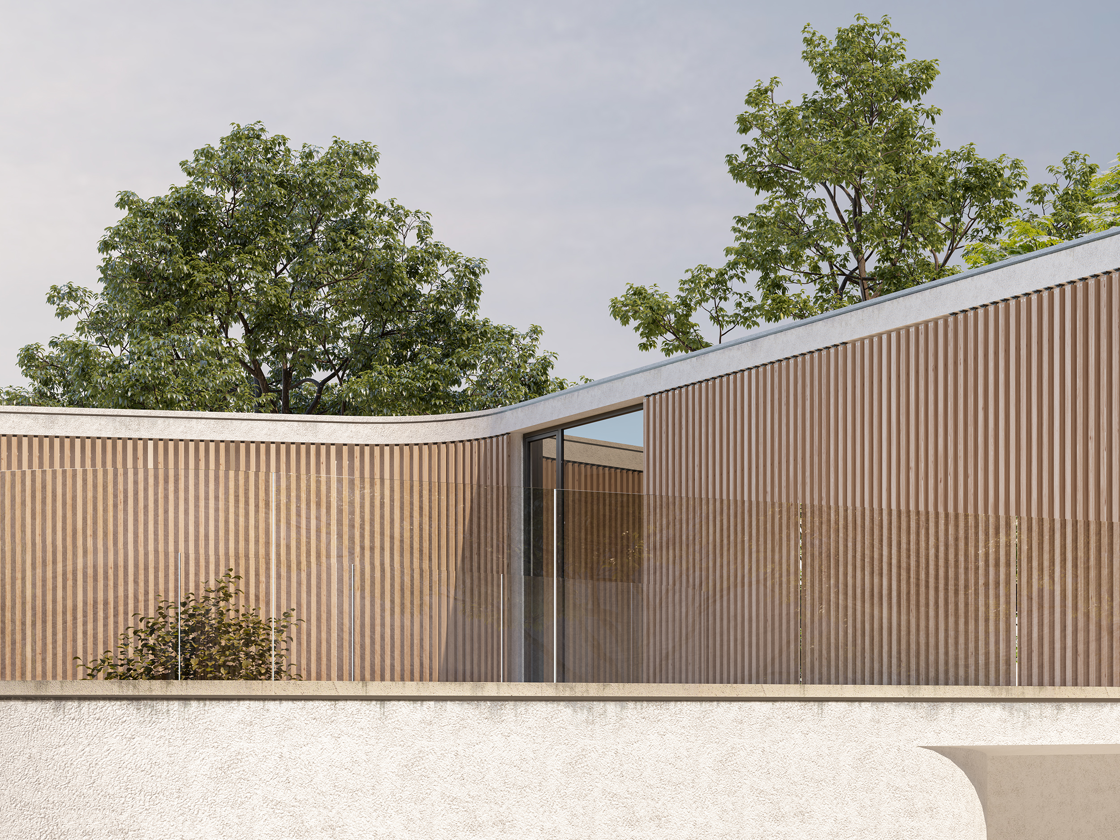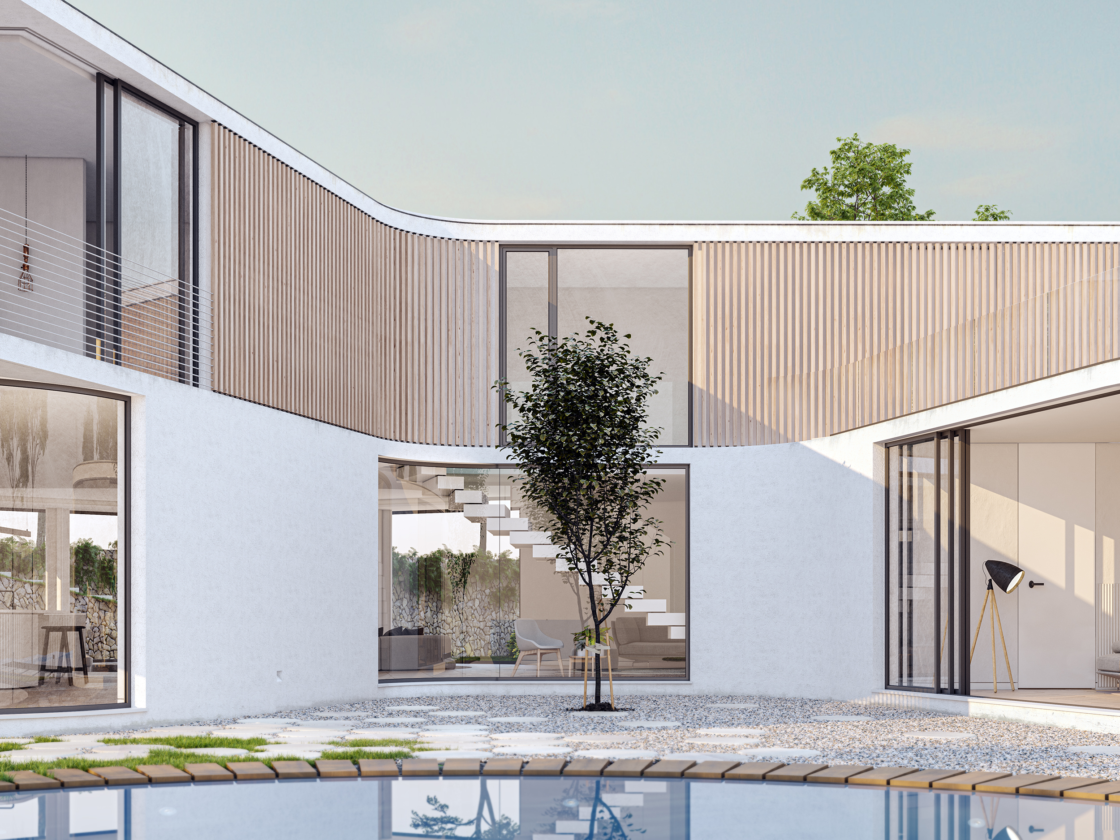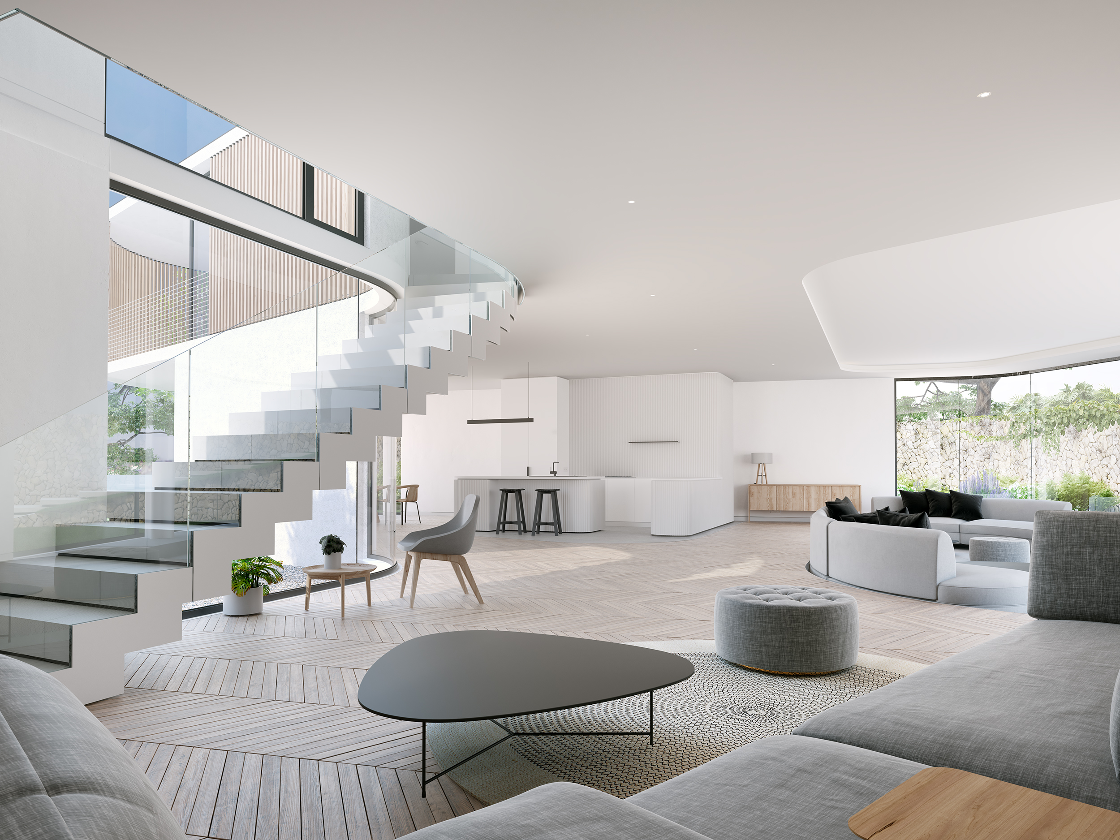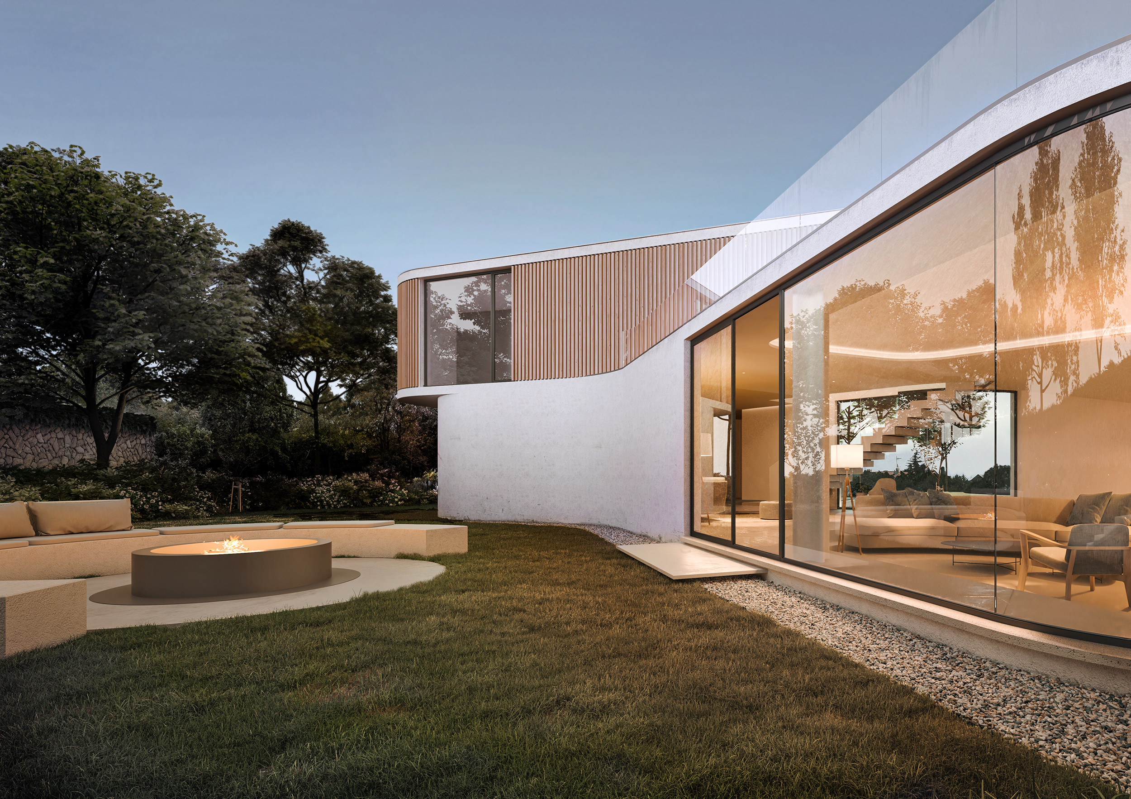The Sophisticated Subtlety of K House in Madrid
Soft minimalism.

AQSO Arquitectos have designed a flowing, 427 square-metre single-family residence in Parque Conde Orgaz, a residential neighbourhood northeast of Madrid.
The house features the circular shapes of ultra-modern design usually associated with the ostentatious mansions of Los Angeles. However, the façade is softened by wooden slats that accents the generous windows. The pool and garden make up a suburban serenity, and the property is well away from the road, giving the residence a feeling of sanctuary.

On the inside, the house maintains the futuristic idiom that the exterior shape suggests. Wide open spaces centre around the floor-to-ceiling windows. The open-concept living/dining area accentuates the fluidity of the non-linear design.
The upper level hangs off the lower level slightly, which allows for a balcony on the second floor that looks out over the pool and the walled property. Fixed furniture, such as an outdoor seating area around a fire pit, invites visitors to move between the outside and inside.

In general, the effect of the house could be described as organic, with dynamic shapes that take protection and privacy into account in the master bedroom while the more public spaces create a porous, flowing zone.
The vital nature of the structure is a recognizable theme through much of AQSO’s work. The firm focuses on the ways that people live together and with the environment. It has designed—with a consistent, soft minimalism—many multifamily projects and consulted with communities on designs that best suit diverse lifestyles and cultures.

Photography courtesy of AQSO.
________
Never miss a story. Sign up for NUVO’s weekly newsletter here.




