The Renovated Seattle Asian Art Museum Mixes Art Deco and Contemporary Design
Making space.
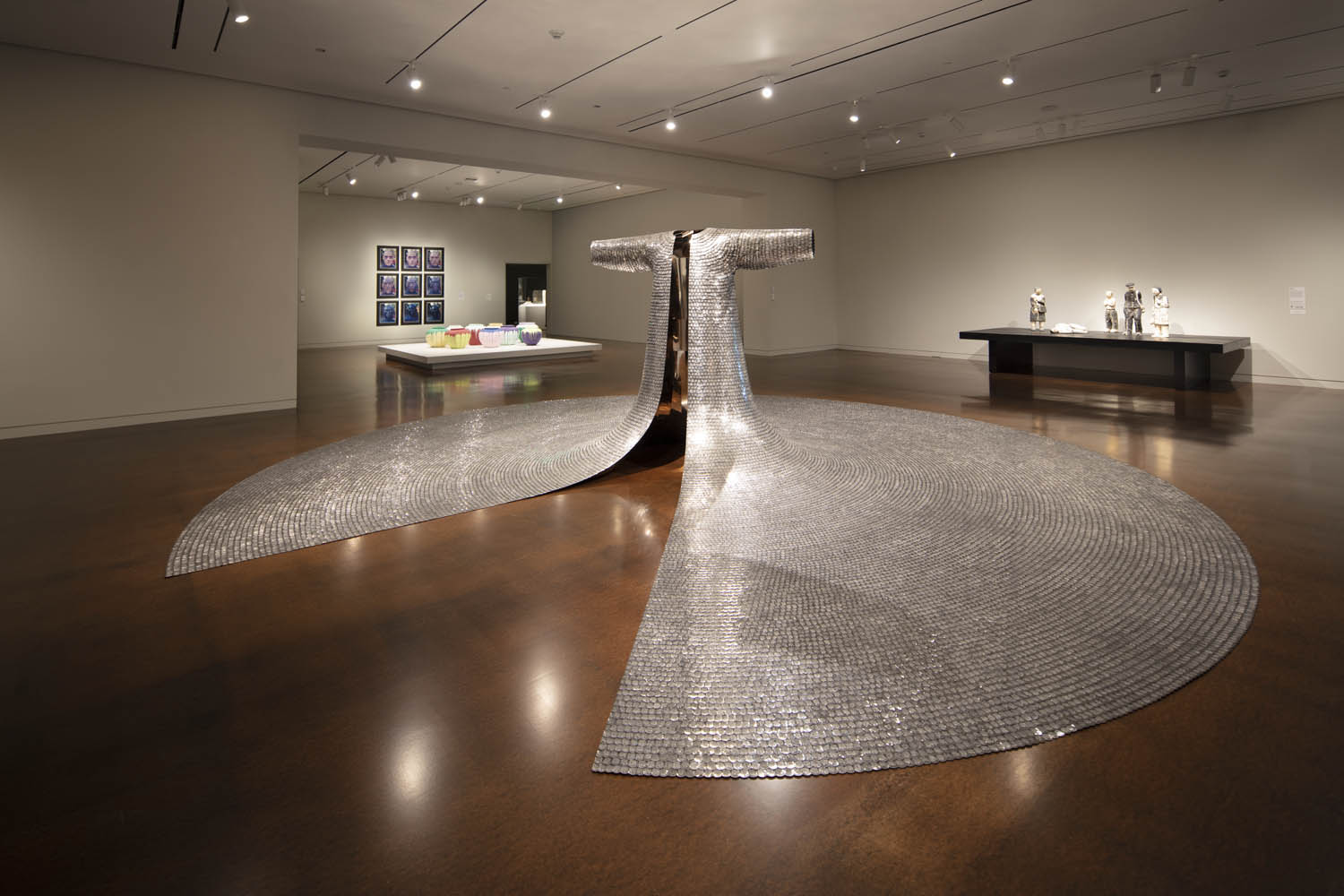
The cultural exchange between the Pacific Northwest and different parts of Asia has lasted for generations; the imprint of Asian immigrants on the cultural landscape of the United States is indelible. In this spirit, Seattle welcomed the renovations to the Asian Art Museum, whose art deco façade overlooks the Puget Sound city’s unmistakable skyline.
Designed in 1933 by iconic Seattle architects Charles H. Bebb and Carl Gould Sr., the building sits in Volunteer Park, built by Frederick Law Olmsted, whom many consider to be the father of landscape architecture. For years the building served as the primary Seattle Art Museum and was an important landmark for the city—especially for the residential area that surrounded it.
In 2006, LMN Architects consulted on and eventually went through the public selection process to restore and modernize the building that had hosted the Seattle Art Museum’s Asian art collection since the main exhibits moved downtown in 1994. Stalled because of the recession, the project finally moved forward, and the finished renovation was revealed to the public on February 3.
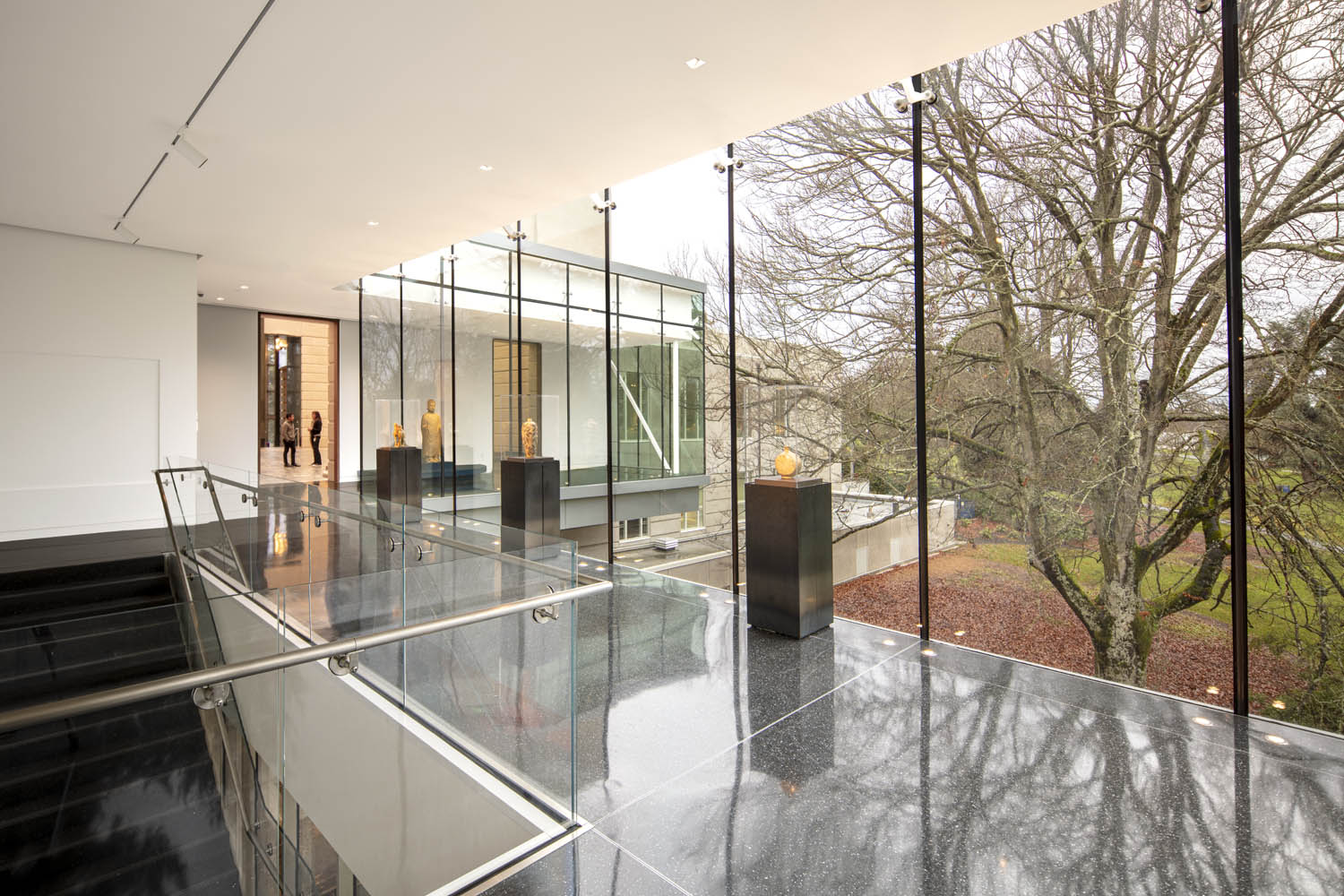
The new Park Lobby in the Asian Art Museum. Photo ©Adam Hunter/LMN Architects.
The renovations were geared toward bringing the older structure up to date while adding an ultramodern glass extension onto the back of the museum, with windows facing the park. For Wendy Pautz and Sam Miller, the LMN partners involved in the renovation, some of the biggest challenges were the environmental controls, lighting, and accessibility. The building required updates to the air conditioning and windows to keep the notorious PNW condensation off the many priceless artworks. In incorporating new elements like lights into the historic structure, Miller says that they were trying to work with “the historic fabric of the building.”
Being flexible with entry points and the positioning of the extremely sophisticated LED lighting system was essential. “When we think about aesthetic, we think about it in terms of experience,” says Pautz. The team tried to recapture some of the building’s original features:. the six internal octagonal galleries were outfitted with light boxes to echo the former skylights while maintaining control for the museum curators. According to Pautz, the solar garden court became a sort of circulation system for the rest of the building, connecting visitors to the other galleries.
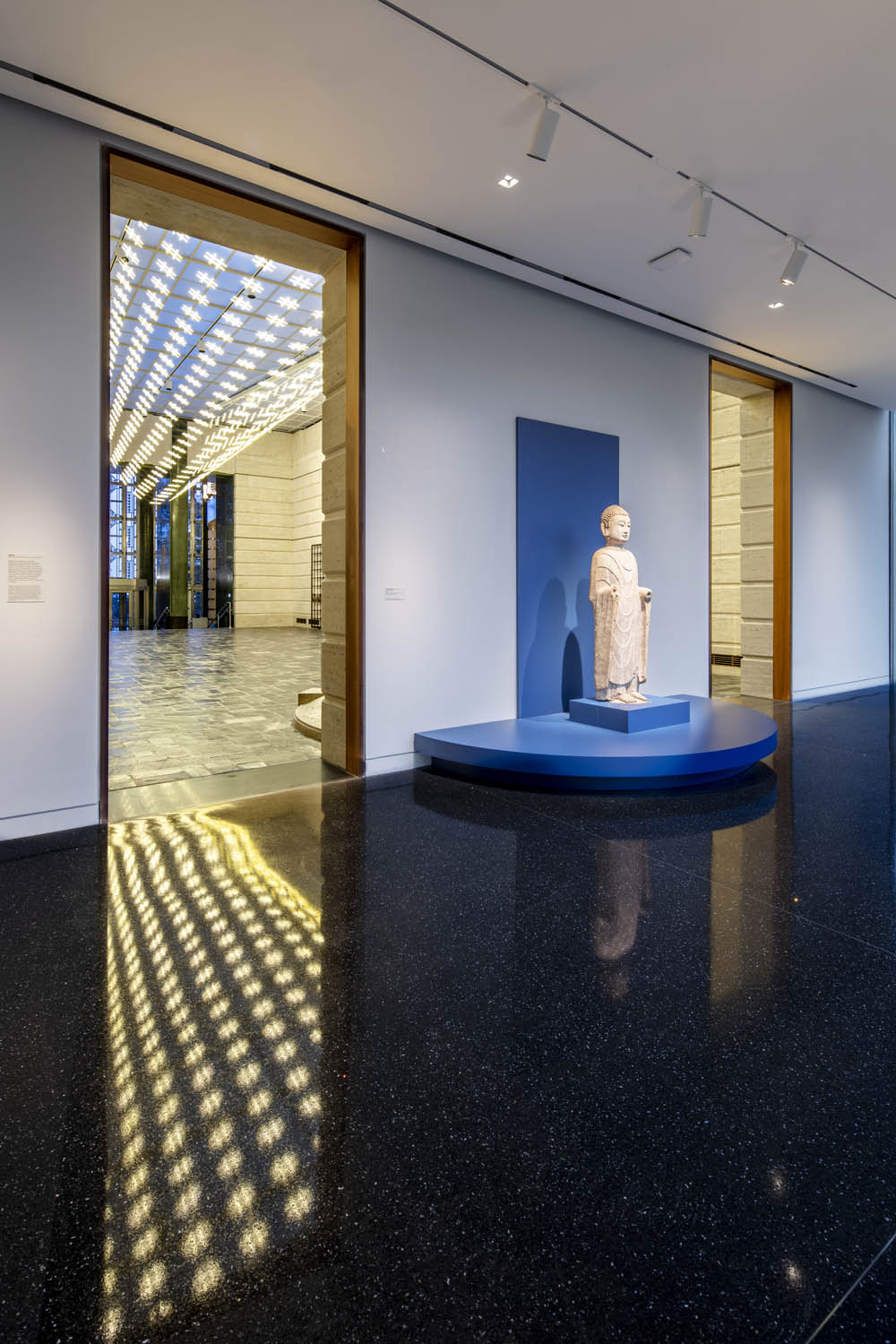
The new Park Lobby in the Asian Art Museum (facing Fuller Garden Court). Photo ©Adam Hunter/LMN Architects.
The vision of circulation works well with that of curators like Foong Ping and Xiaojin Wu, the Foster Foundation curator of Chinese art and curator of Japanese and Korean art, respectively. Foong says that, in terms of the planning stages of the renovation, they “considered the shape of the spaces and the way that audiences would flow back and forth, and it became clear that it would never again be a linear presentation.”
This flow of people through the interior mimics the ethos of the museum, which features exhibits that are not only delineated by geography but by theme, taking different works from different cultures and time periods. While the permanent collection gallery was not changed, the dynamic installations in the new spaces and wings of the museum have benefited from the clean, environmentally controlled spaces.
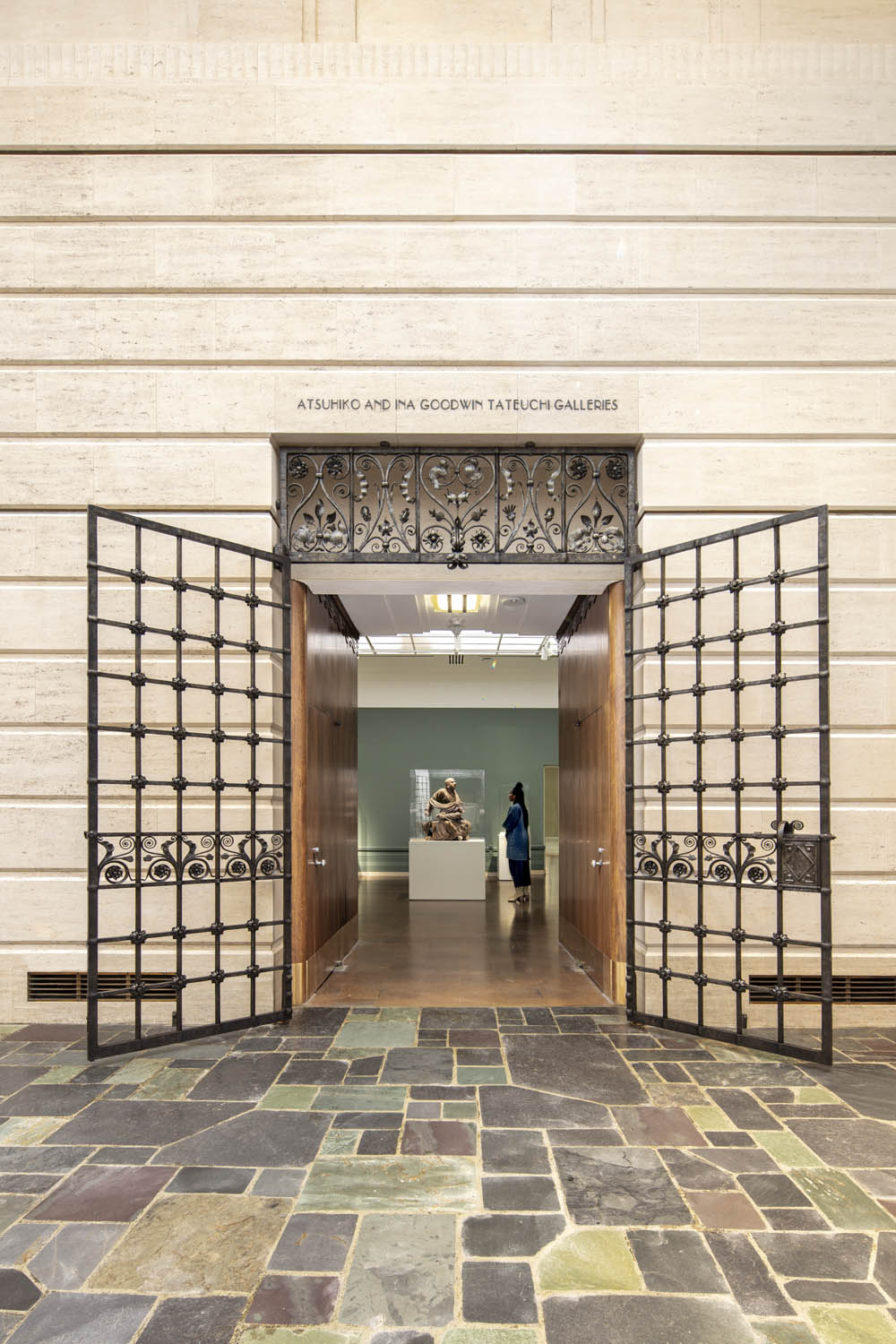
The renovated Fuller Garden Court in the Asian Art Museum (featuring Yellin gates). Photo ©Adam Hunter/LMN Architects.
“We worked around the architecture rather than against,” Wu says of the way that the art and building play off each other: “The building itself has so much personality already.” When asked about the contrast between the ostensibly European architecture and the contents within, the curators were nonplussed, saying that the history of art deco is an international one. Any juxtapositions are productive, and the flexibility of the art deco form, and i’s adherents in China, India, and Japan, make it a perfect candidate for a multicultural, trans-temporal project like the Seattle Asian Art Museum.
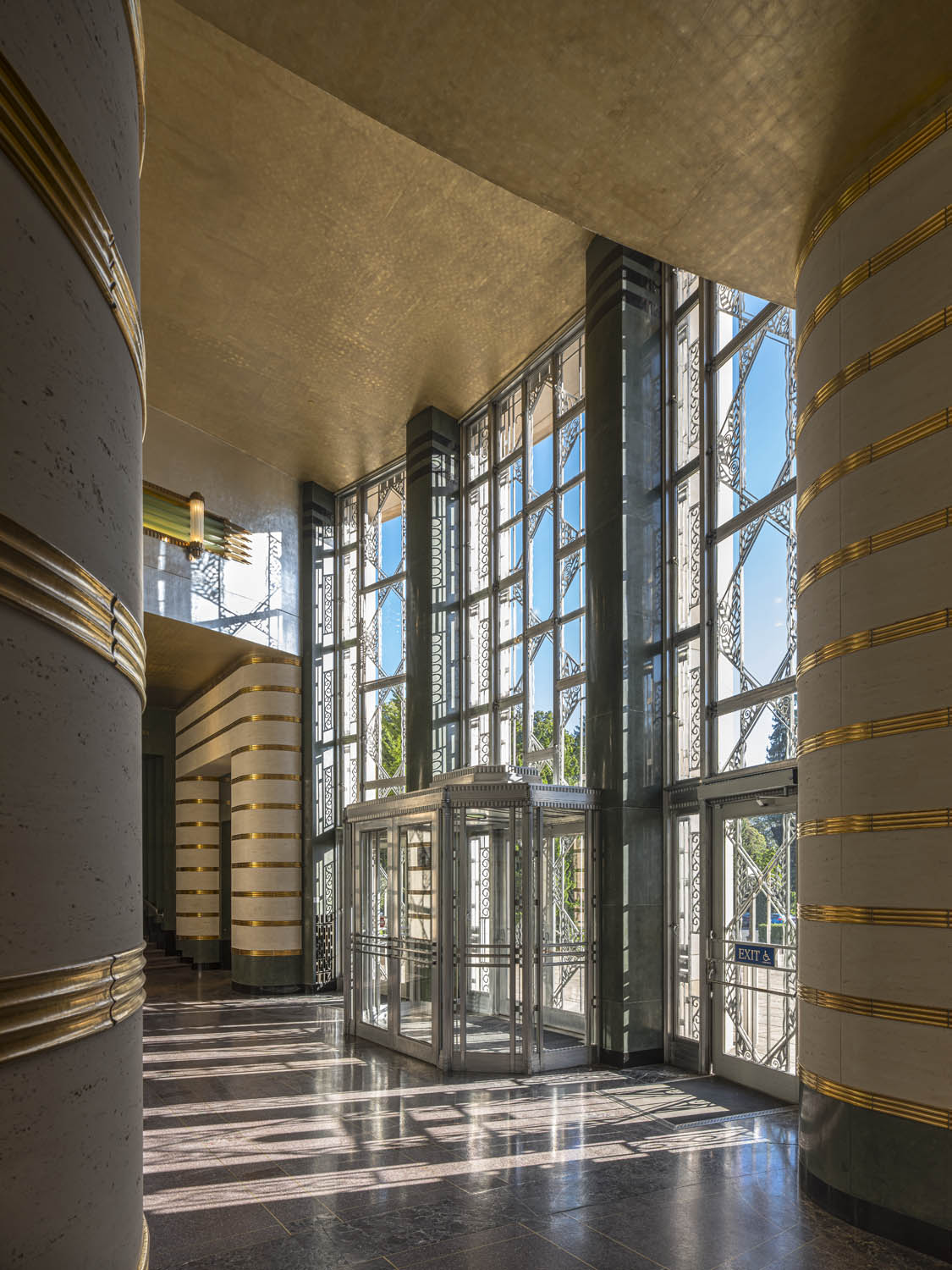
The restored main entrance lobby of the Asian Art Museum. Photo ©Tim Griffith.
But the museum is not all about the presentation of the art. The new building features the open Conservation Center, which caters to and has the equipment to deal with the nuances of Asian art. It is the largest Asian art conservation centre west of the Mississippi. In addition, the original Olmstead parks have been repaired, expanding the circulation system so important for the nonlinear flow of the museum.
A truly collaborative venture in the heart of the city, the Seattle Asian Art Museum may become a model for the renovation of classic structure for contemporary purpose.
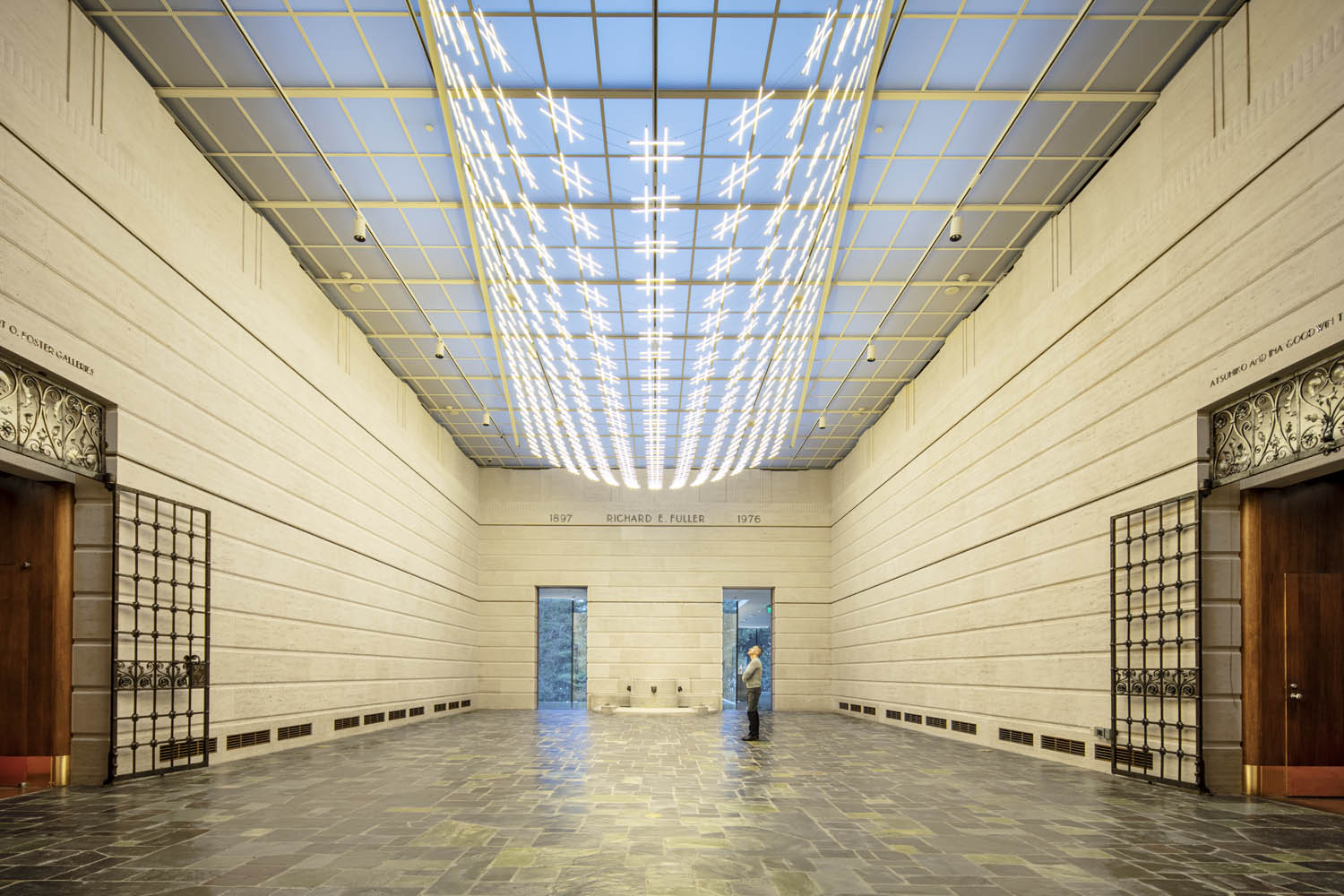
The renovated Fuller Garden Court in the Asian Art Museum (facing doors to Park Lobby). Photo ©Adam Hunter/LMN Architects.
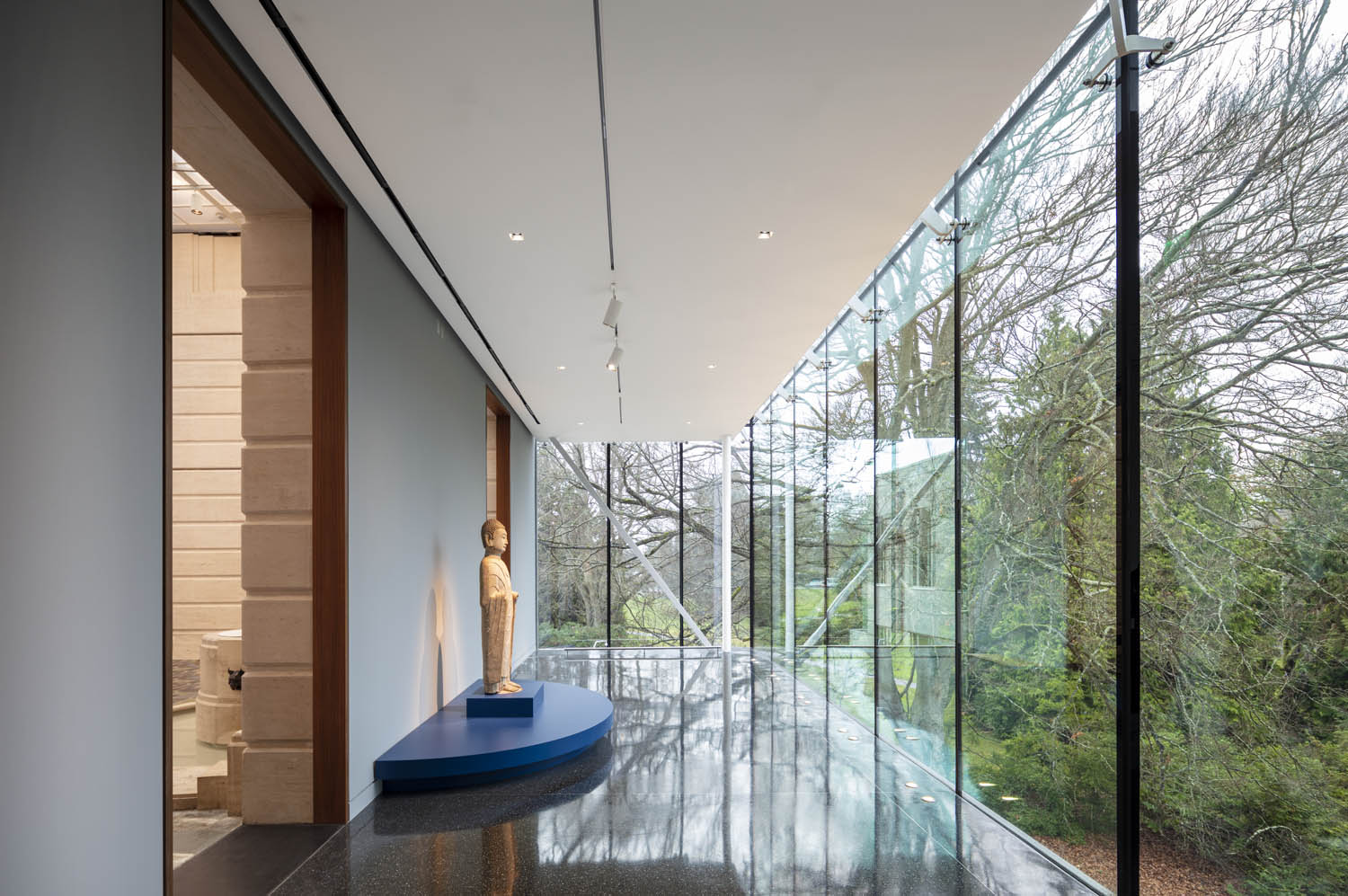
The new Park Lobby in the Asian Art Museum (facing Fuller Garden Court). Photo ©Adam Hunter/LMN Architects.
________
Never miss a story. Sign up for NUVO’s weekly newsletter here.




