Point William by Shim-Sutcliffe Architects
The point as progress.
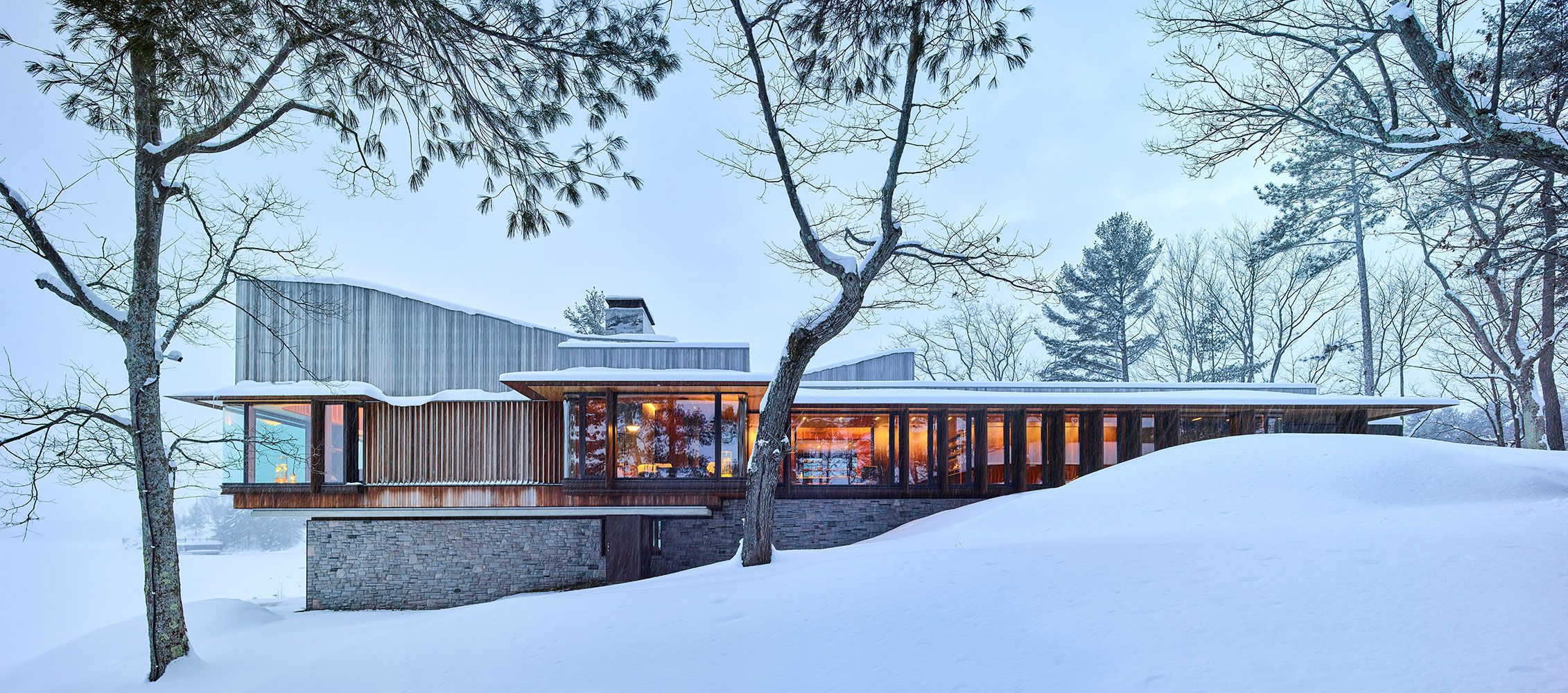
The strata of Point Williams. Photo by Scott Norsworthy.
This week’s home by Shim-Sutcliffe Architects is a special one, and it is highlighted here in part to mark the publication of a wonderful book by Kenneth Frampton and Michael Webb about this Muskoka residence, whose construction has been a multi-decade tale of innovation and obstacles. The book features detailed illustrations and photography by some big names like Edward Burtynsky.
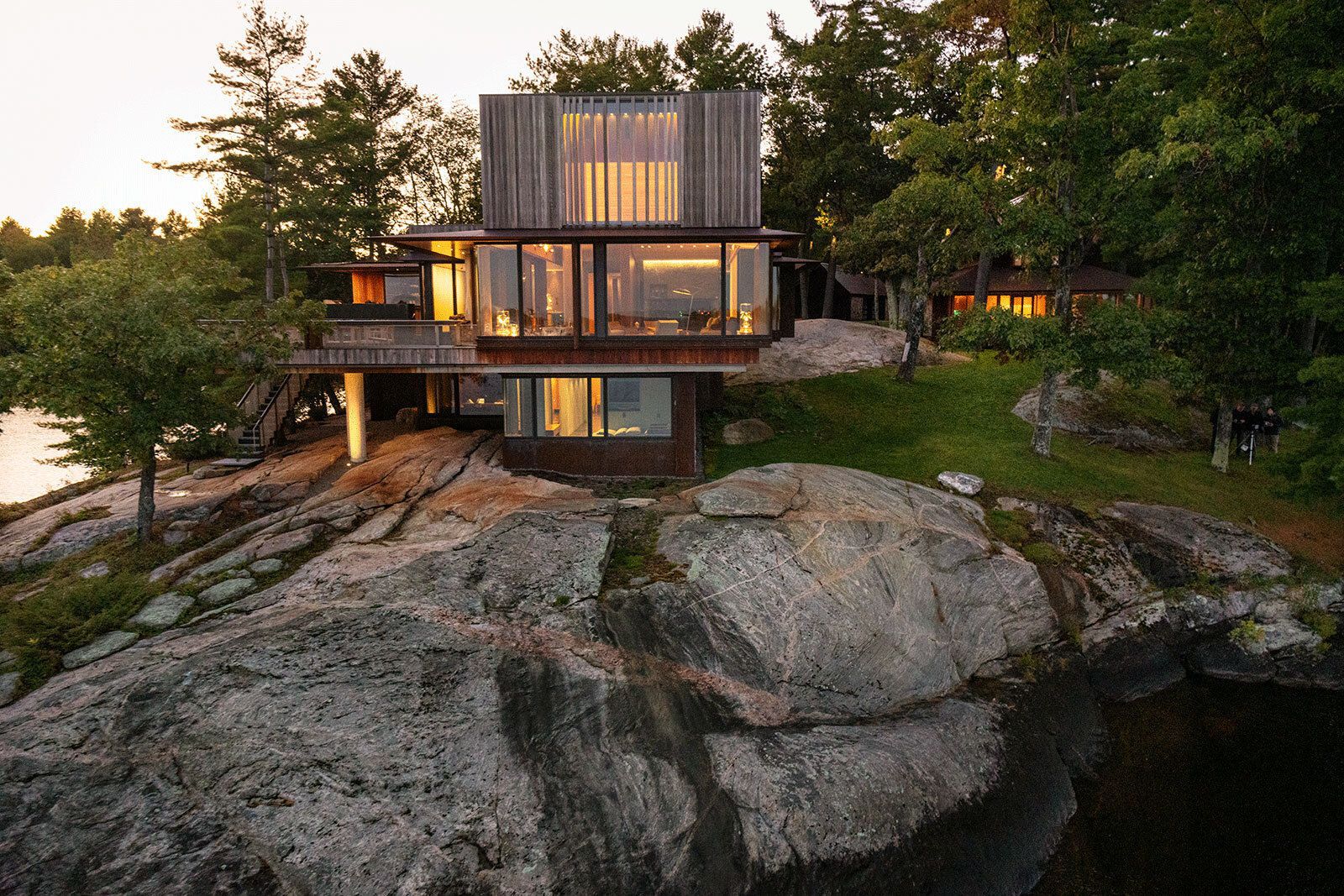
The home appears to spring directly from the granite. Photo by Edward Burtynsky.
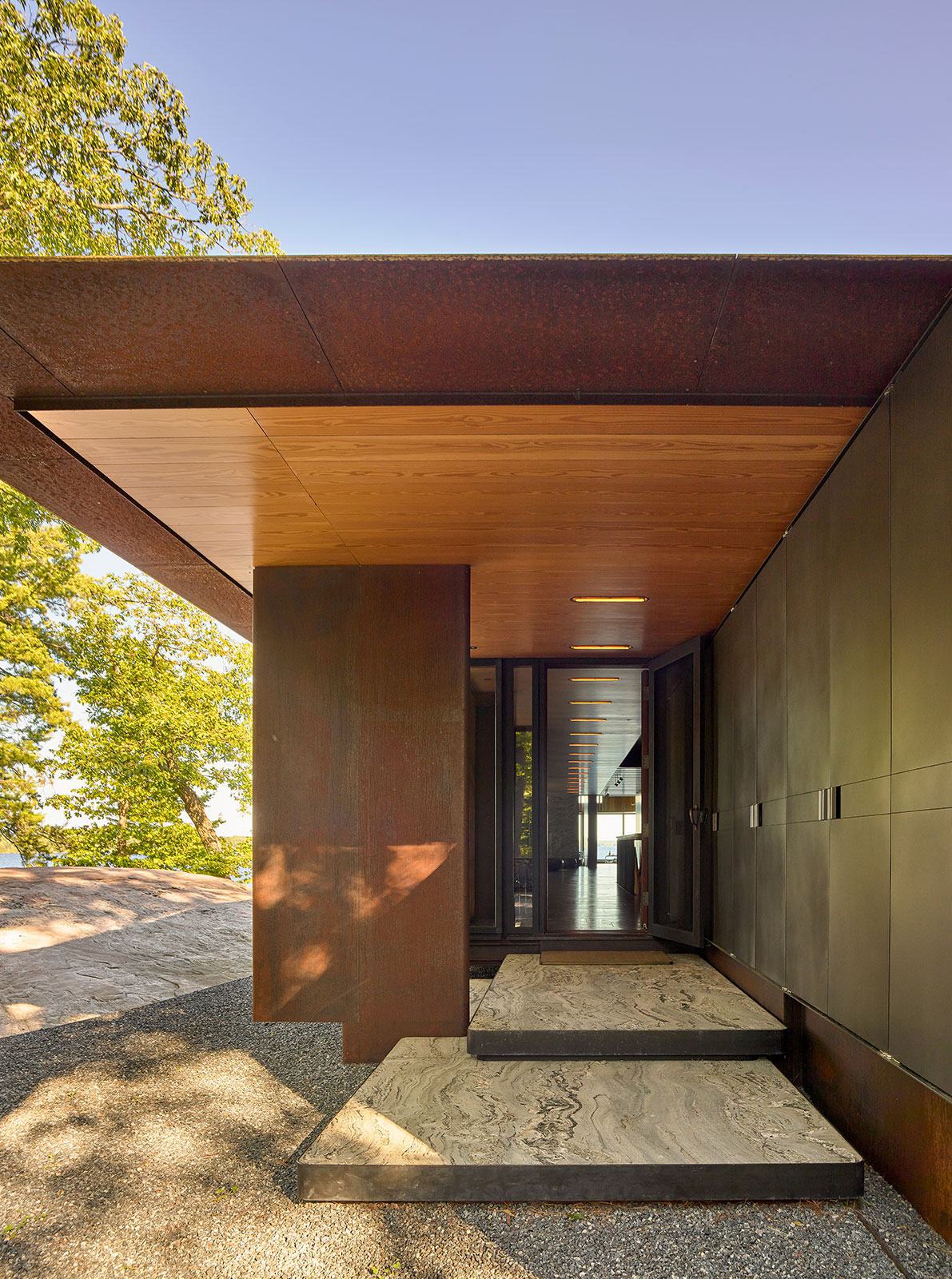
The entryway. Photo by Scott Norsworthy.
Begun in 1997 and finished in 2018, Point William is an experiment in critical regionalism, drawing not only from the shape of the land but also Muskoka woodworking and the building culture of cottage country, as well as the structure that existed where the current one now stands. The building protocols the region, stemming from the earth, recombine in this stunning work. The long construction time speaks to the work of the architects to unite the different buildings across the compound.
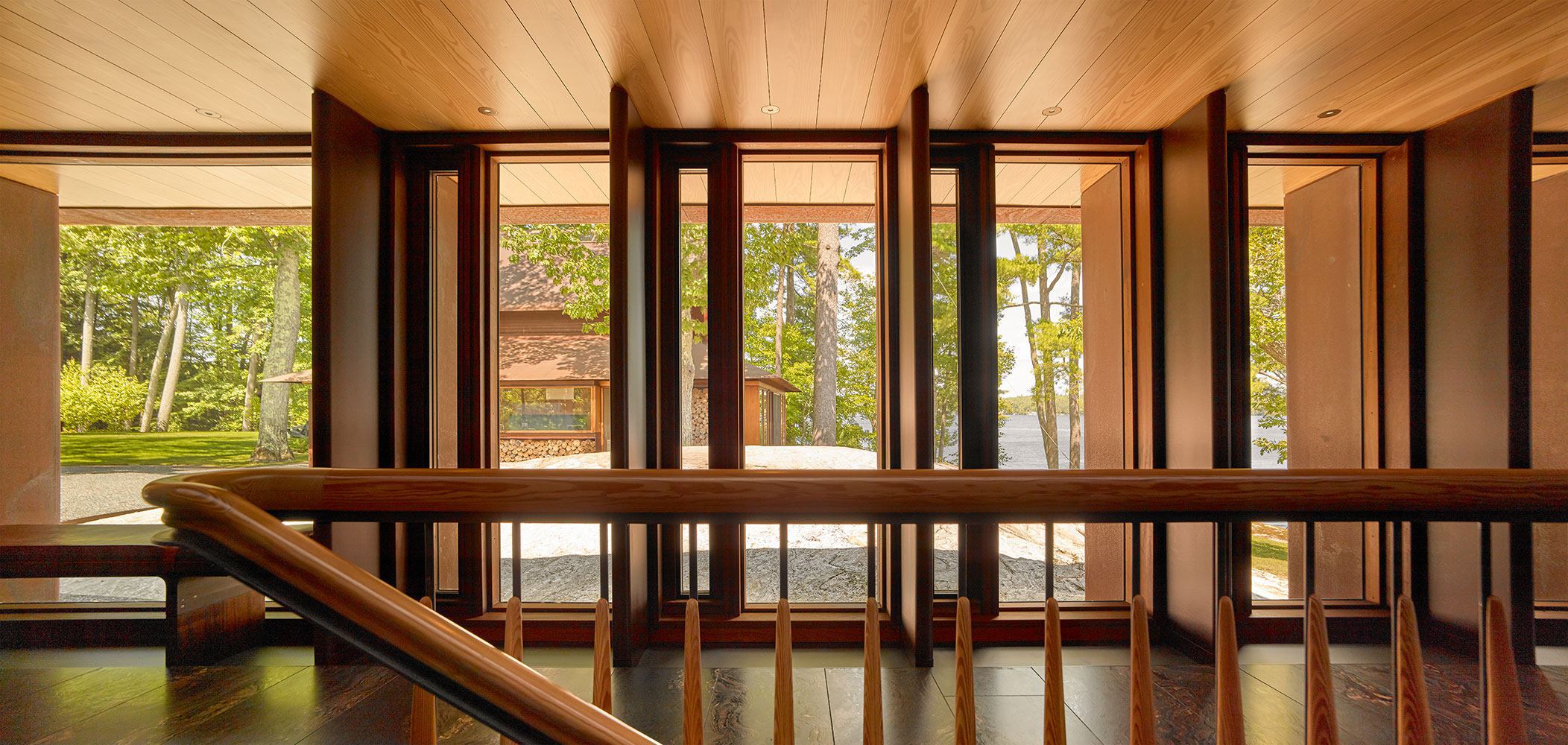
Steel fins punctuate the windows. Photo by Scott Norsworthy.
The book’s subtitle is “A Laboratory for Living,” which couldn’t be a more apt description of Point William, especially because of the trial and error that went into its completion.
The home sits on a granite outcropping, and a part of this large granite mass rises untampered from the ground between the site’s primary structure and secondary cottage. From the water, the structure appears stacked, with a massive column sprouting from the rock to support a generous patio. The exterior is divided into three main strata: the bottom is local granite, while the upper sections consist of bronze-clad windows, untreated ipe wood, and atmospheric steel. The heavily windowed main floor is crested by a ceiling expansion that borders the biophilic rooftop.
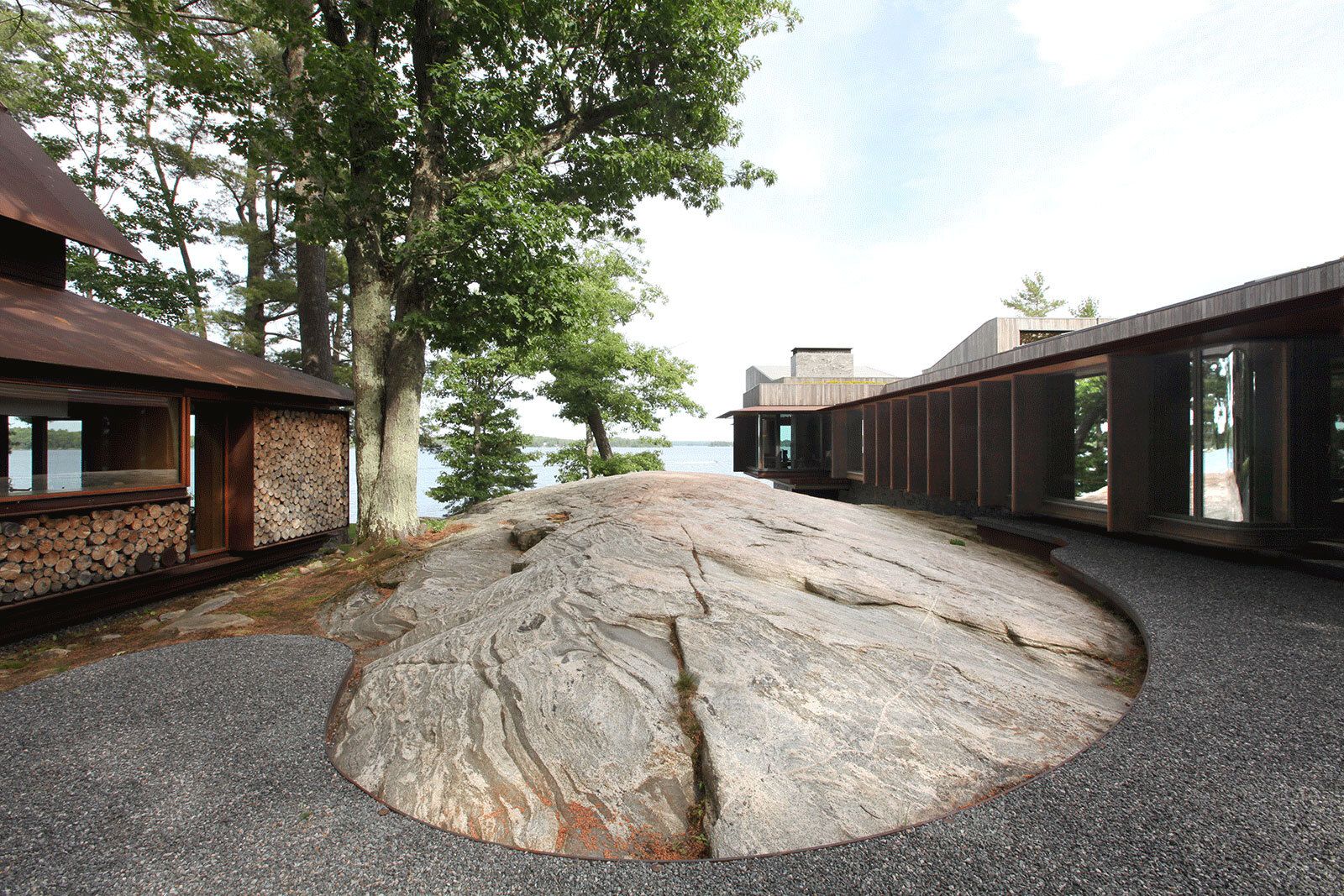
The home sits on a granite outcropping, and a part of this large granite mass rises untampered from the ground between the site’s primary structure and secondary cottage. Photo by James Dow.
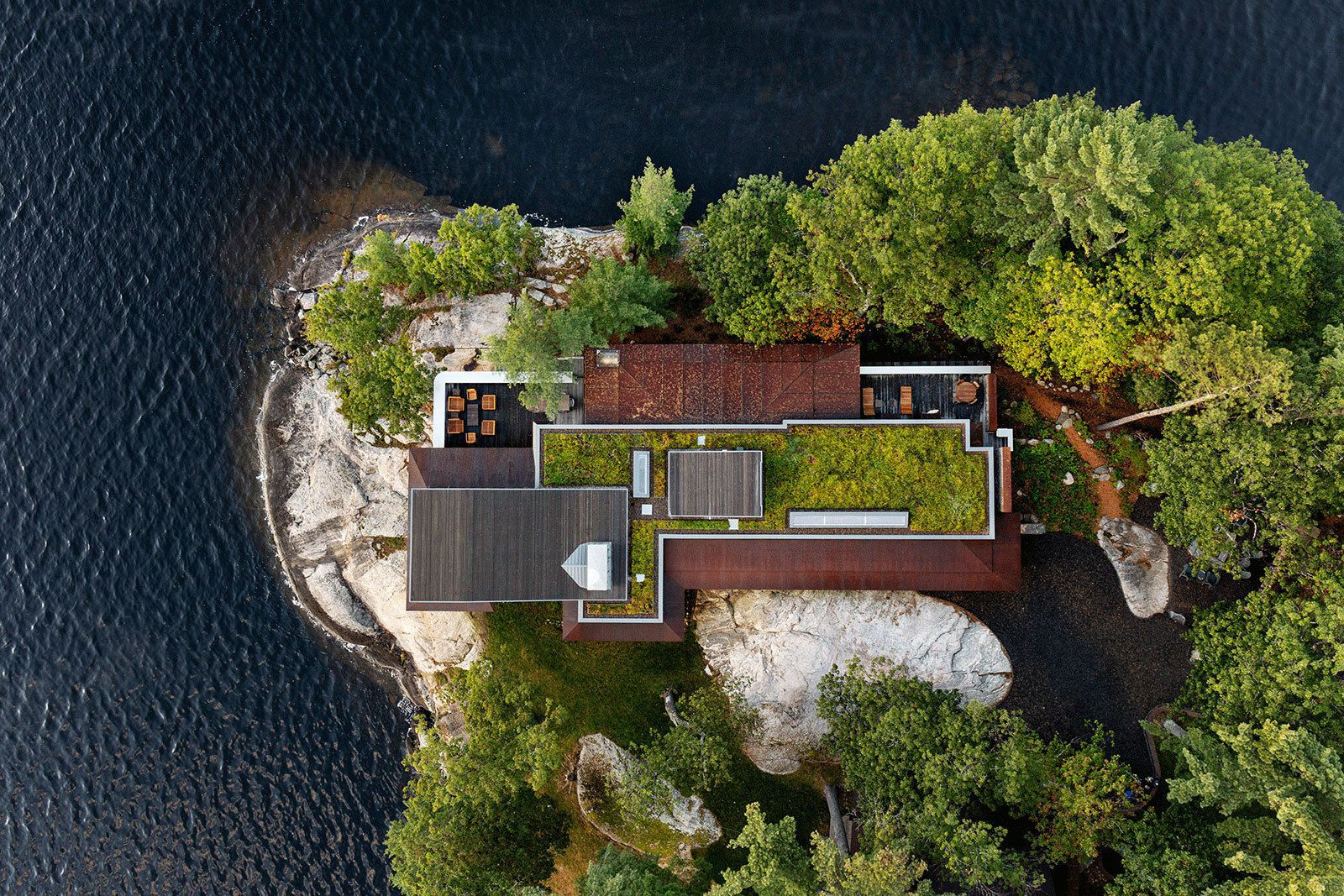
Point William main house from above. Photo by Edward Burtynsky.
Upon entry, a series of steel fins traverse from the exterior, punctuating the curvilinear windows. Light is suffused, and handsome Douglas fir panelling curves gentle above. The sloping vaulted ceiling in the main living space allows for louvred clerestory windows that admit even more light from the lake-facing walls.
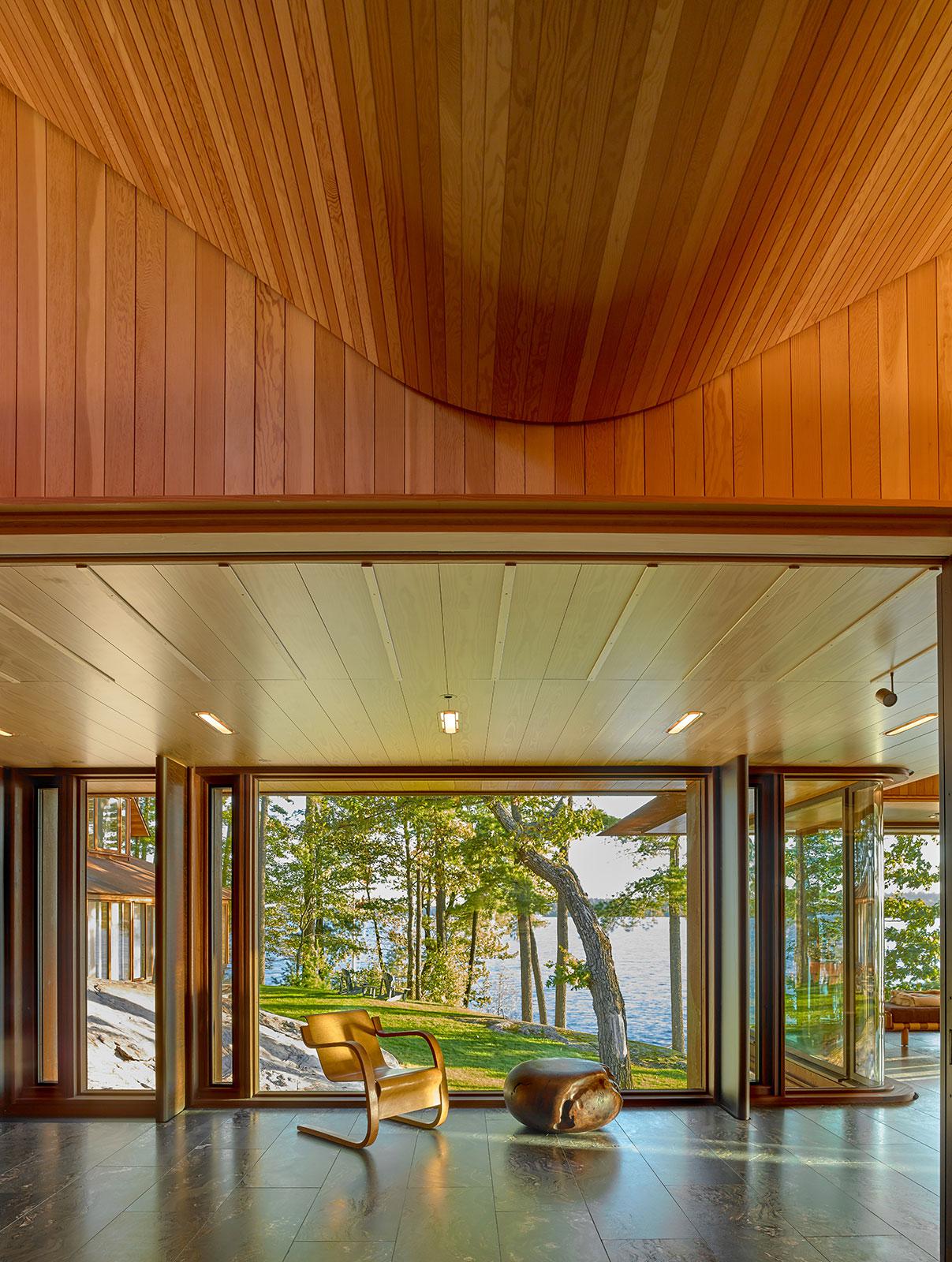
Gorgeous interior panelling. Photo by Scott Norsworthy.
A sense of process animates this home as one moves between the floors and through the outside spaces. Processes like those that form the sublime topographies of nature are emulated, respected, and made human here.
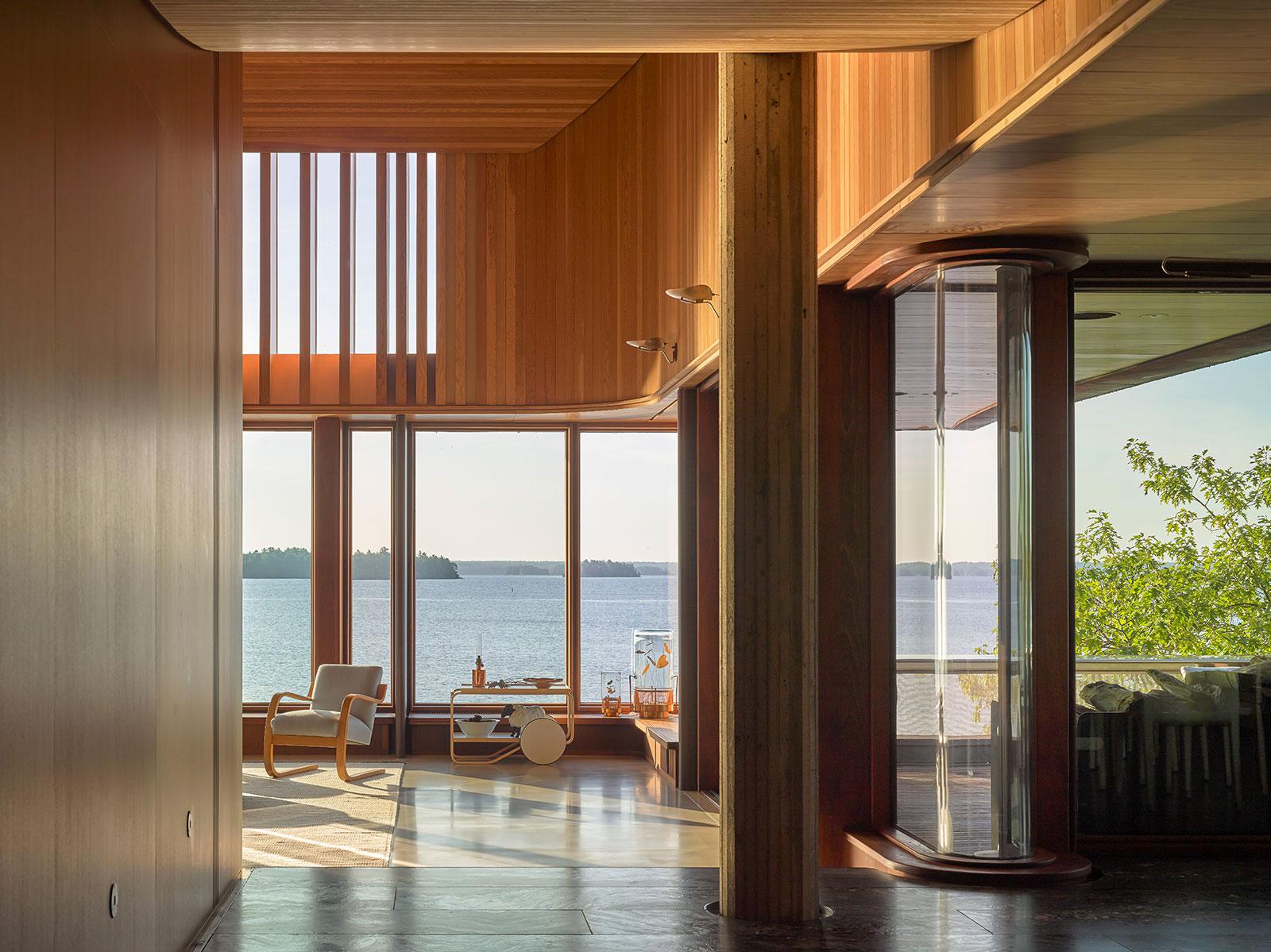
Views of the water and generous light from curvilinear and clerestory windows. Photo by Scott Norsworthy.
To see more of this stunning house, check out the recently published book from ORO editions here.
Part of our Home of the Week series. Read more HERE.




