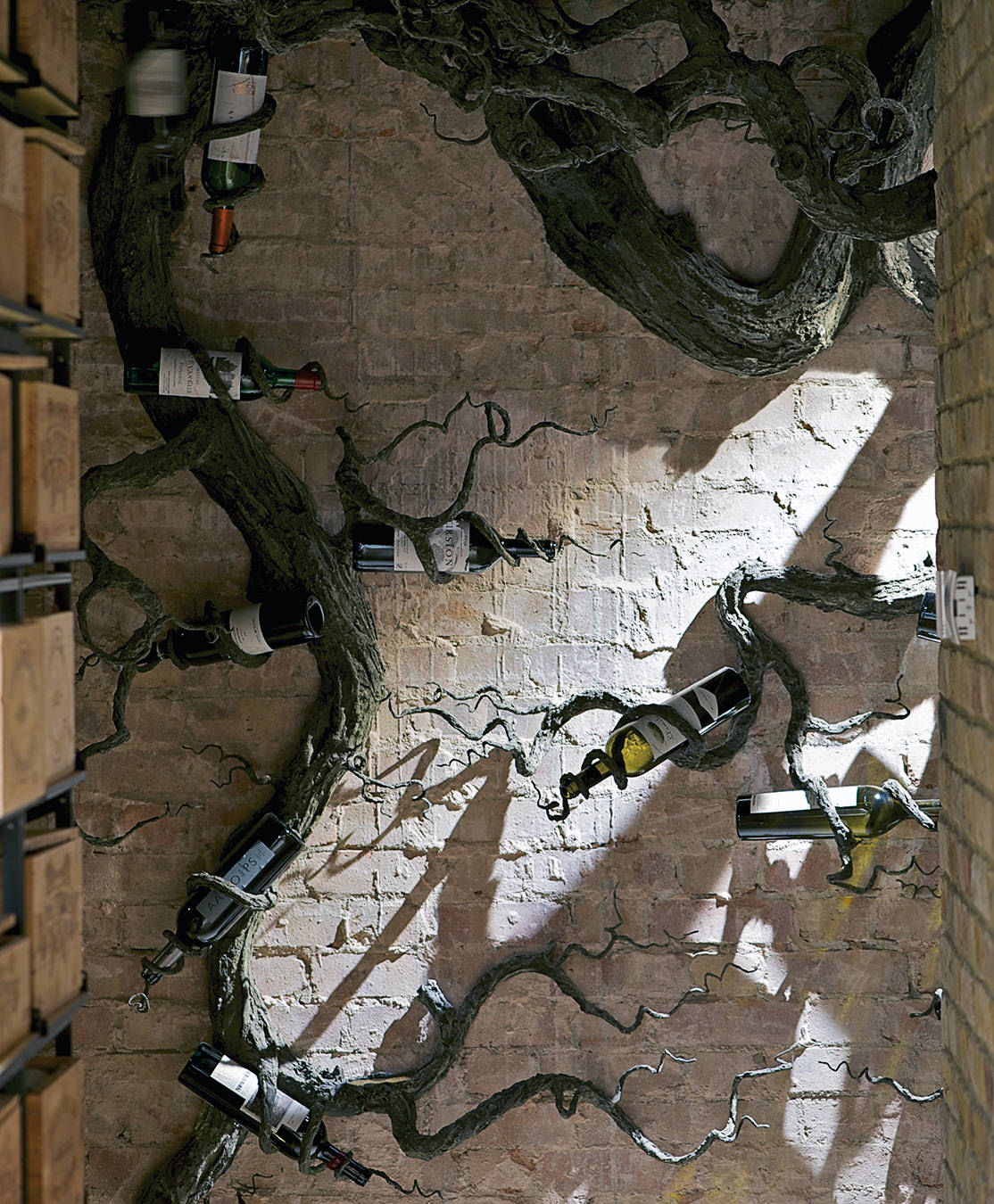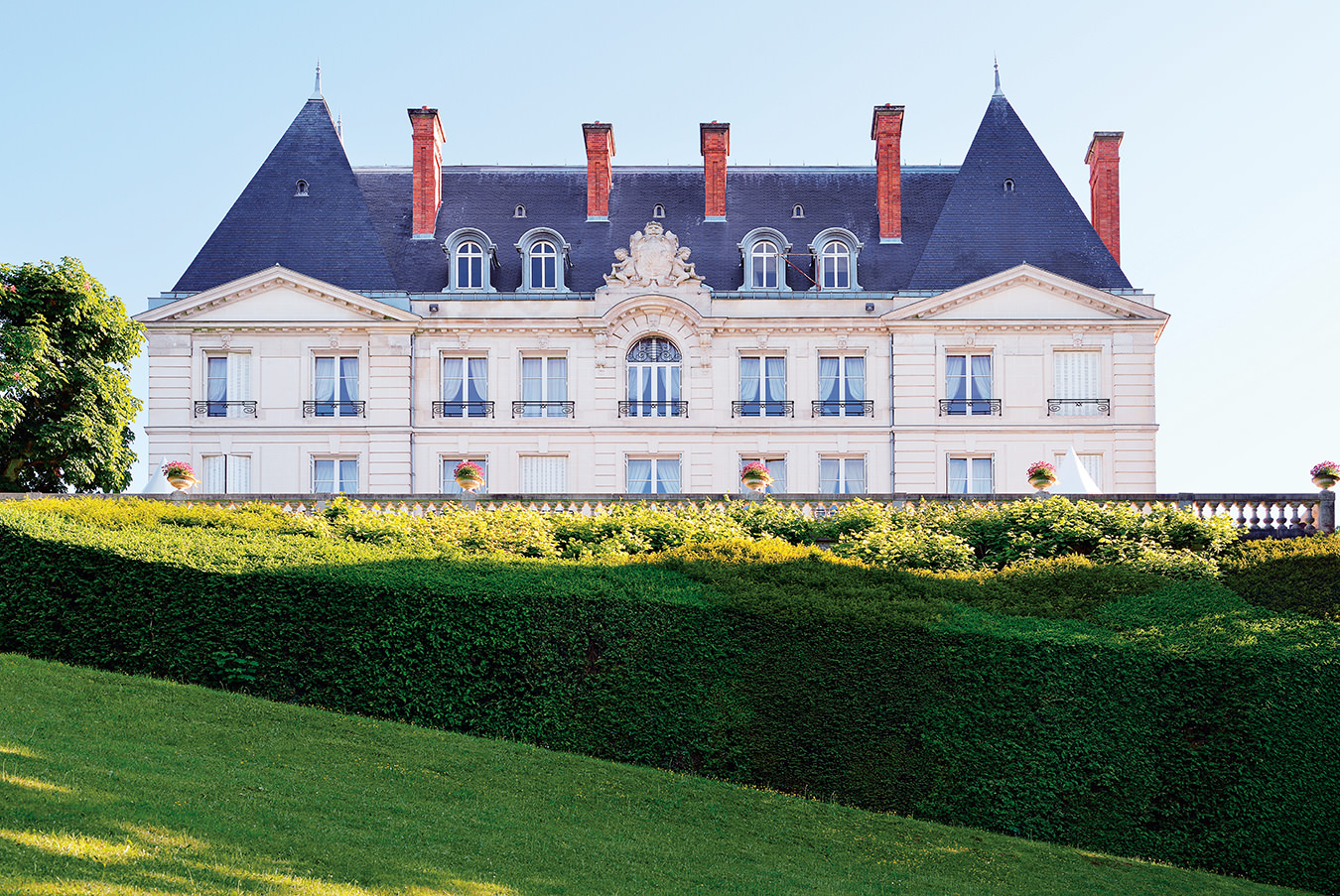Preventing the Disappearance of Australian Wine
Ampersand Estate’s "Tomorrow’s Vintage" campaign.
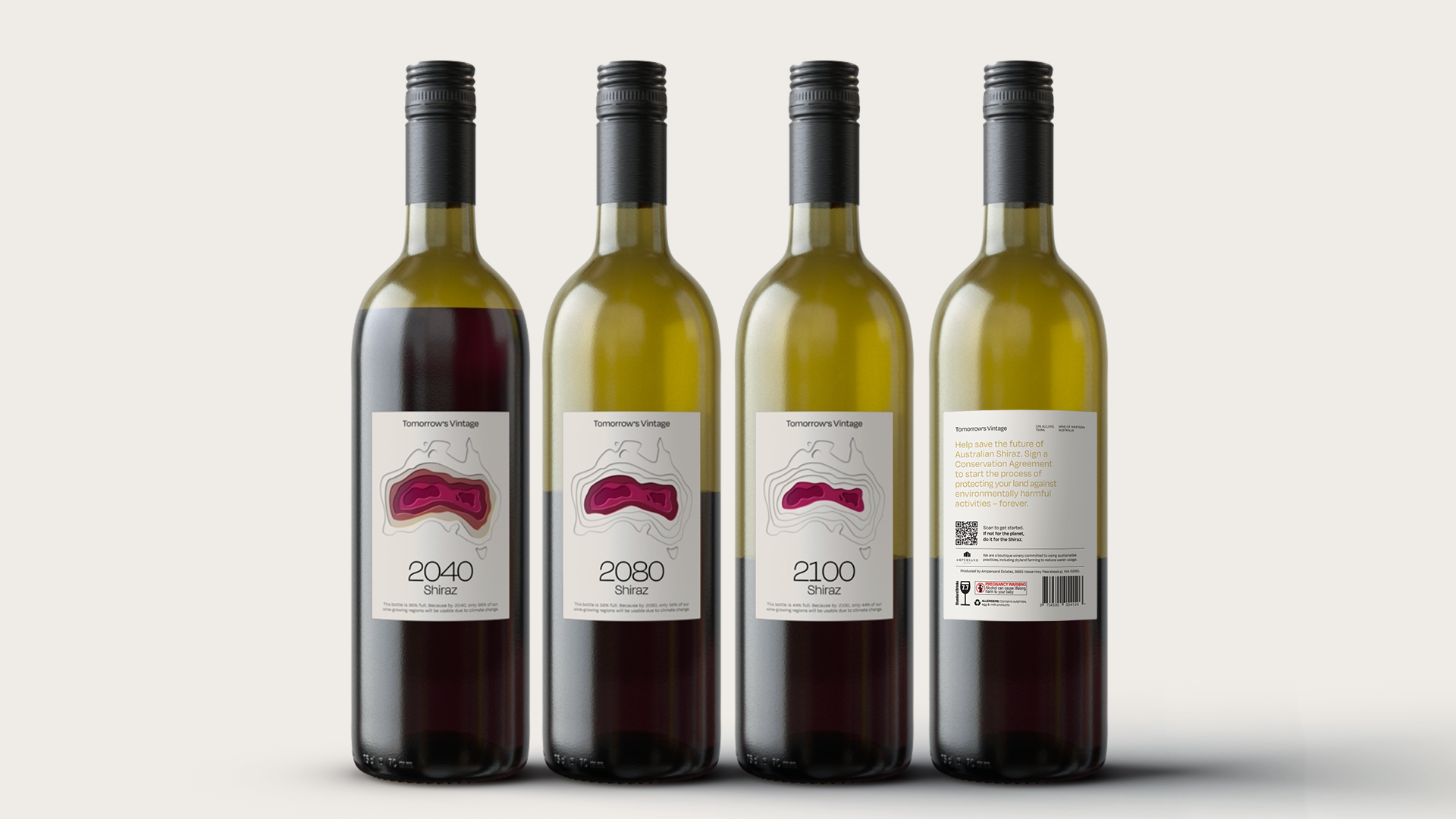
The wine world is fixated on the climate crisis, as changing temperatures and weather patterns force producers to think about how to deal with—depending on the region—periods of high heat or intense cold, extensive drought, and periodic flooding, all of which can destroy vineyards. In some regions, new heat-tolerant grape varieties are being introduced, as in Bordeaux, where the range of permitted varieties now includes grapes indigenous to Spain and Portugal. Elsewhere, in places as diverse as England, Sweden, and Canada, warming temperatures permit excellent wine to be made in formerly marginal areas. Everywhere, it seems, grapes are being harvested weeks earlier than a decade or two ago.
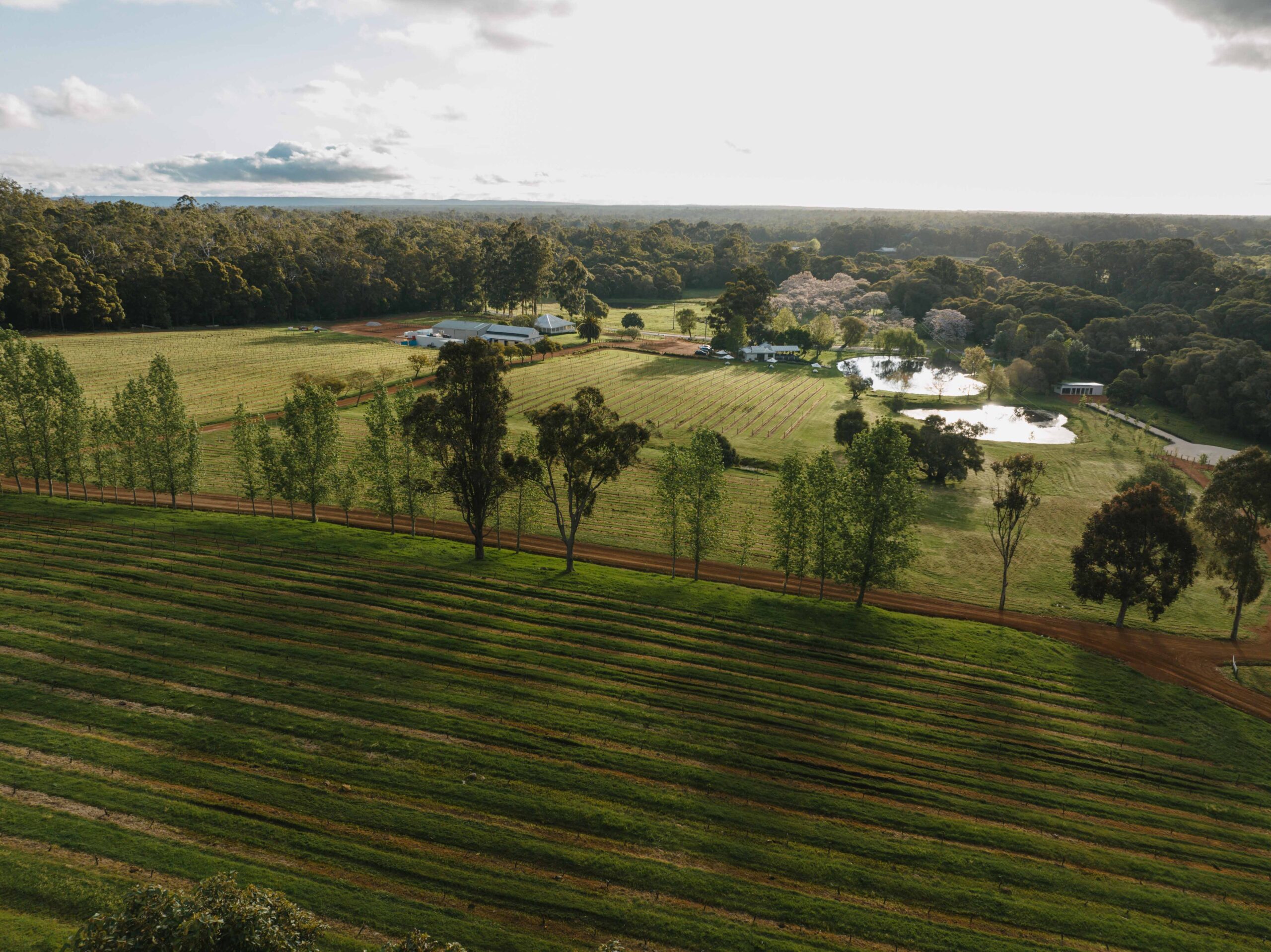
Then there are the existential challenges facing wineries in already warm regions, where rising temperatures will make conditions too hot to grow quality grapes. Parts of California are expected to become unsuitable for viticulture, and the same is true of regions in South Africa and Australia.
One Australian winery, Ampersand Estates in the Pemberton wine region of Western Australia, has launched a campaign to draw attention to the effects of climate change on wine. Australians are serious wine-drinkers—they drink about 26 litres of wine per capita each year, the seventh-highest rate in the world and twice the volume that Canadians consume—and they are loyal to their own producers. Ampersand hopes warning Australians that their wine supply is in peril might focus attention on climate change.
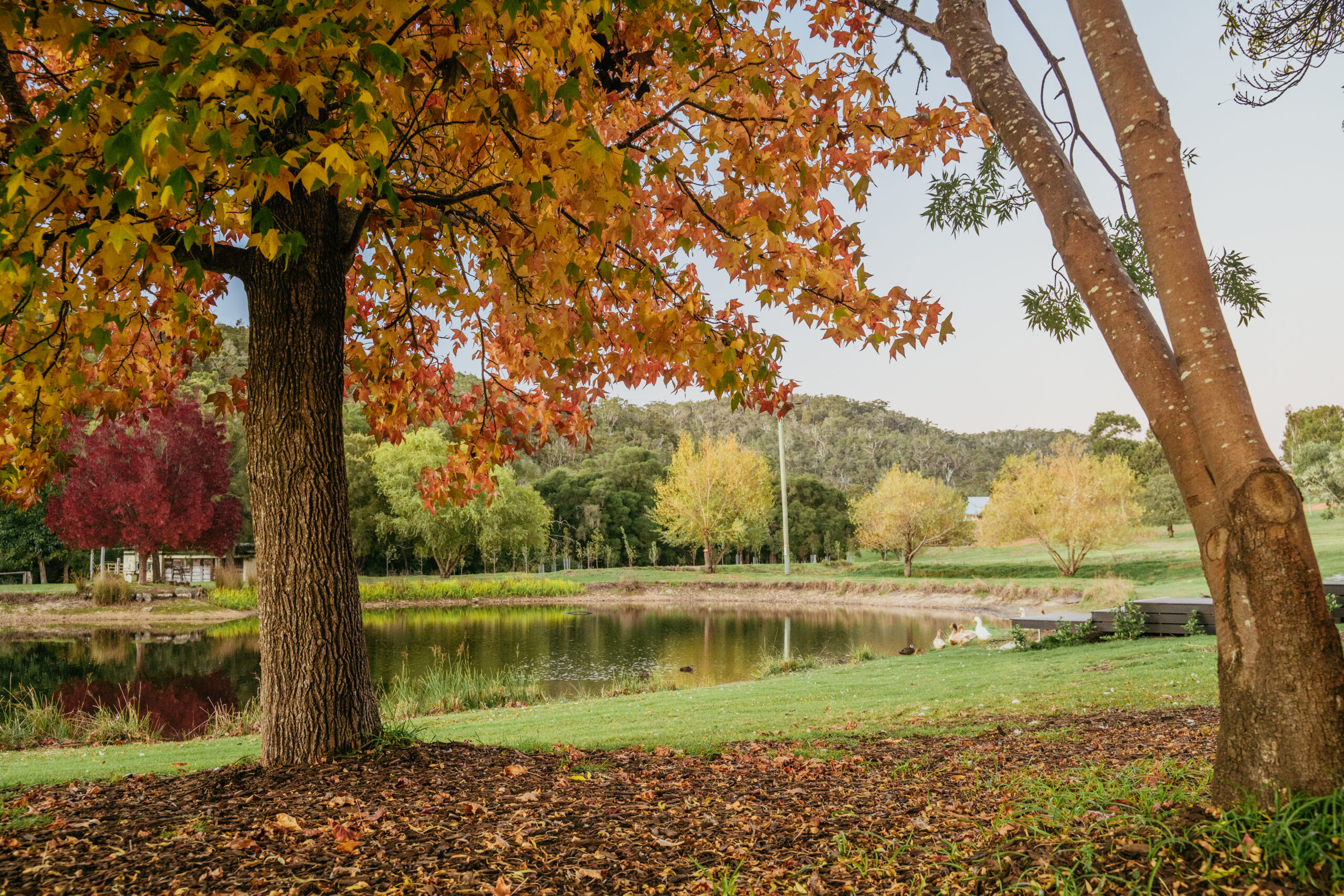
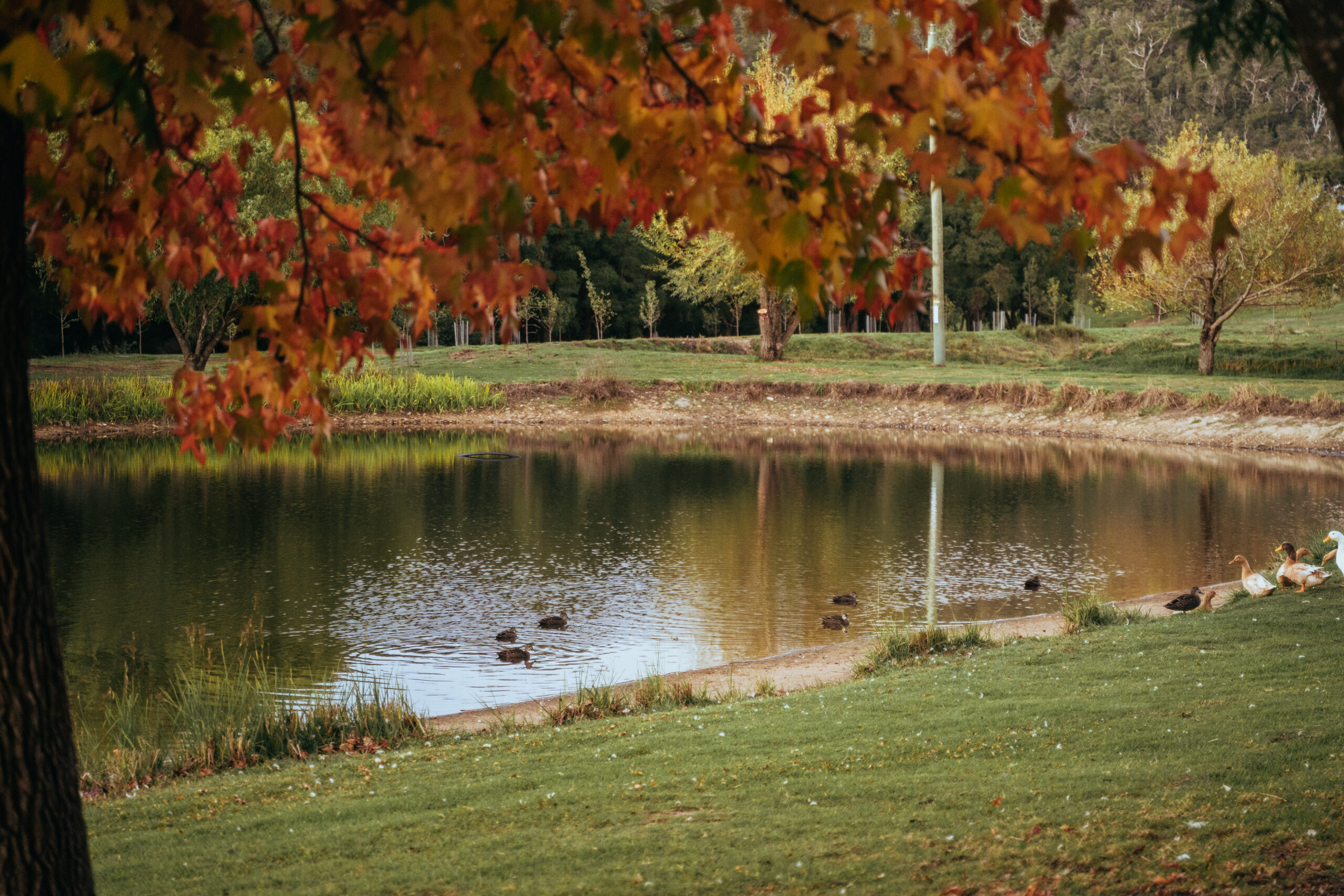
At the heart of Ampersand’s campaign, called “Tomorrow’s Vintage,” are four bottles that starkly demonstrate the progressive shrinkage of Australia’s wine regions if nothing is done to stop the climate from changing as it is expected to. One bottle is full, representing the present situation. But the level of the wine in the other three bottles is progressively lower, indicating the projected reduction in wine production over time.
Ampersand’s founder, Corrie Scheepers, says “it felt like a tangible way to show the effects climate change will have on something we all love.” Seeing its effects on agriculture generally, “the thought of imagining a world without the bold and distinctive flavours of Australian shiraz brought it home for me.” Scheepers says his own winery is under as much threat as others, even though it has adopted measures, such as dry farming to conserve water, to lessen the impact of rising temperatures.

In practical terms, Scheepers wants Ampersand’s campaign to raise awareness of the climate crisis. “Ultimately, we want Australians to sign up for Conservation Agreements with the Wildlife Land Trust. It’s not just about Ampersand Estate’s patch of land—it’s about all of Australia’s land and the future of our country’s wine.” The winemakers hope their campaign reaches wineries and wine lovers around the world, because it’s about more than Australia.
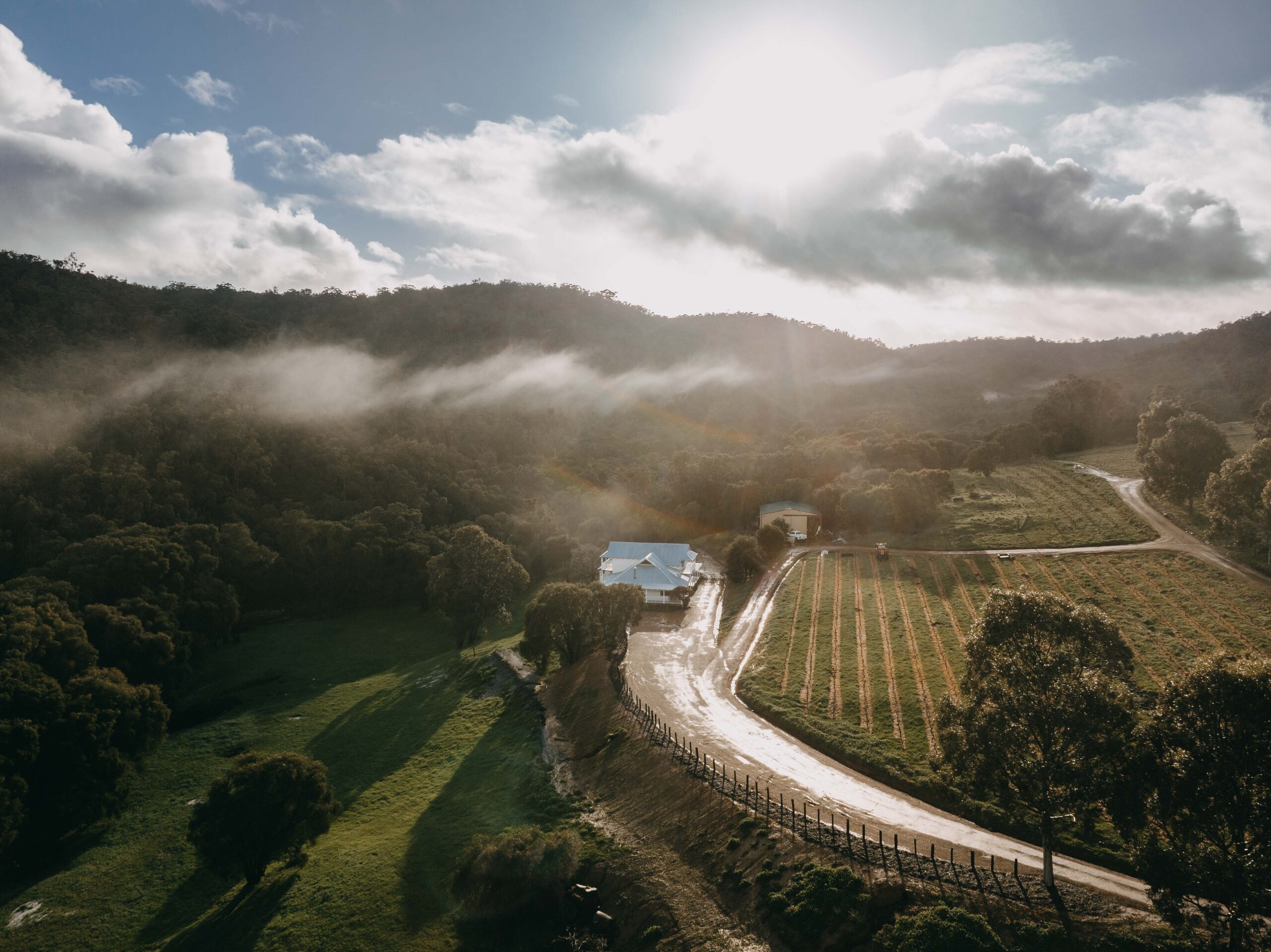
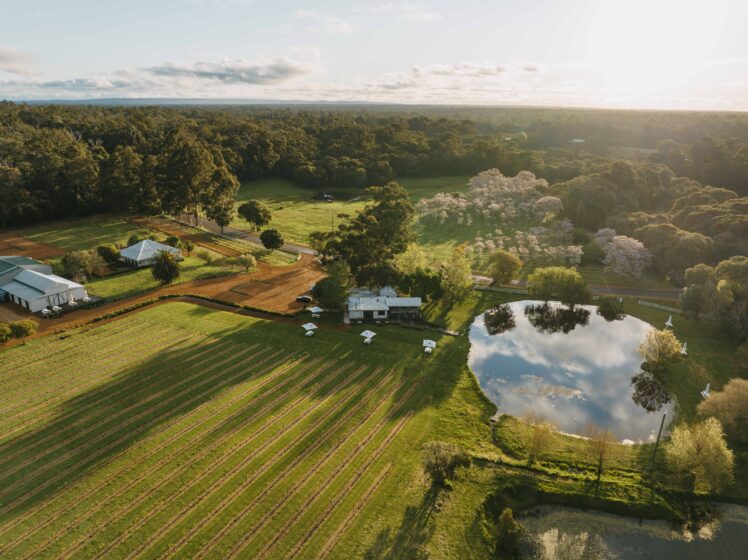
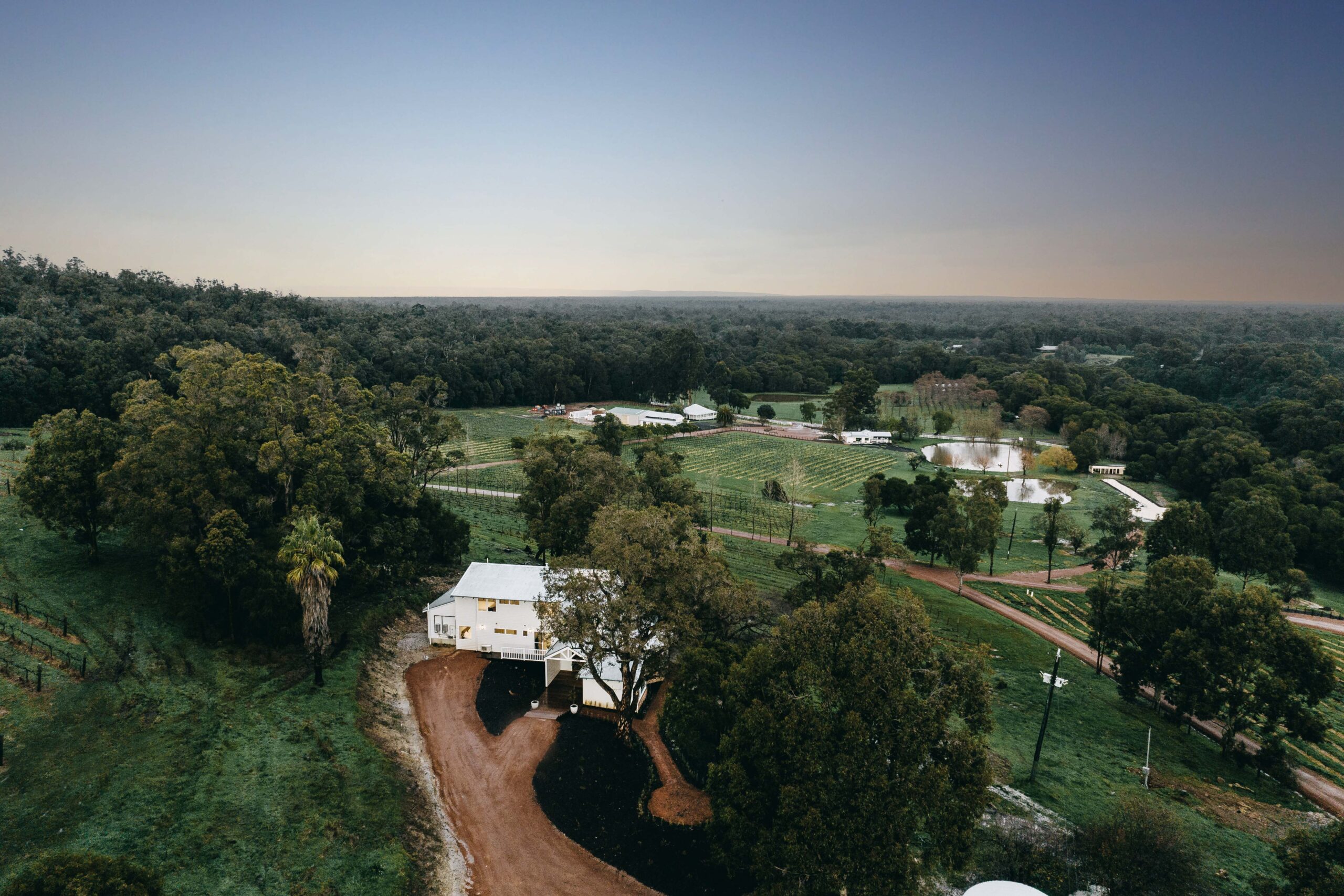
Scheepers is optimistic that the campaign will contribute to a solution. “My optimism is grounded in the belief that through awareness, community engagement, industry collaboration, innovation, consumer empowerment, global solidarity, and a long-term vision, we can effectively address and mitigate the impacts of climate change on Australia’s wine industry.”
He adds, “This is our way of saying the glass is still half full.” That’s more than can be said of the bottles that feature in the campaign.

