Middle Eastern and Nordic Design Sensibilities Find Harmony in This Australian Home
After years of living in a classic Victorian weatherboard house, a Melbourne family found their beloved heritage home bursting at the seams. With children in their teen years, and the alignment of the home making for dark and cramped living areas, the couple wanted to reorient the interiors for more abundant and daylit space while also adding influences from their diverse roots.
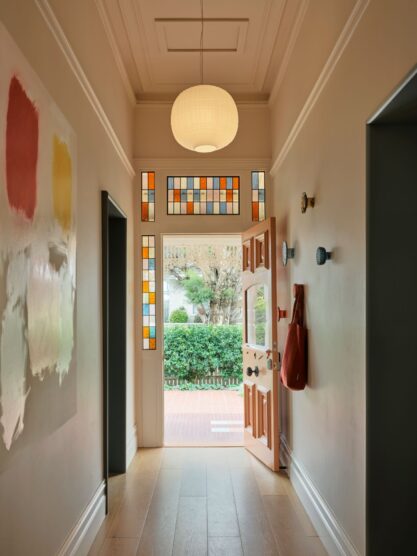
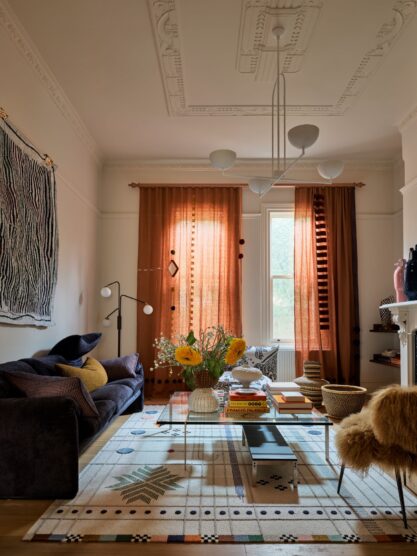
Spearheaded by Sydney-based YSG Studio, the down-to-the-studs renovation also included a light-filled new addition. “Our clients wanted a home that expressed wonder and awakened the senses,” says Yasmine Ghoniem, director of YSG Studio. At the same time, the design team needed to balance the couple’s seemingly conflicting design preferences. He is Danish with an appreciation for Scandinavian minimalism, while she is an Egyptian Australian who longed for the familiar colours and patterns of Egypt. The solution was to emphasize daylight and garden views, while introducing patterns and surfaces that balanced lively Middle Eastern design elements with hygge softness.
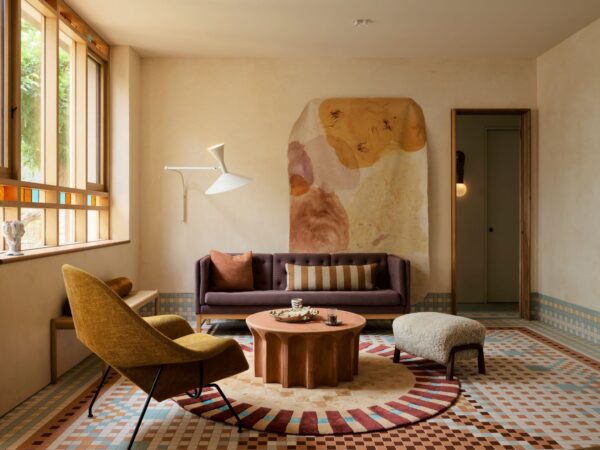

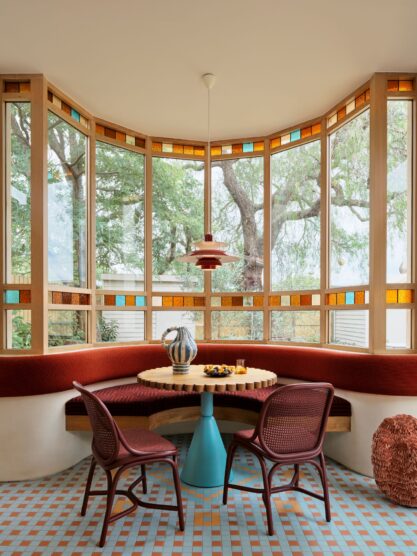
The first order of business was to flip the flow of the home, with the new kitchen and dining area occupying the space where the primary suite used to sit. Demolishing an earlier addition allowed YSG to conceive a new extension with strategically placed glazing that makes the space appear larger while keeping the addition within the same boundary lines.

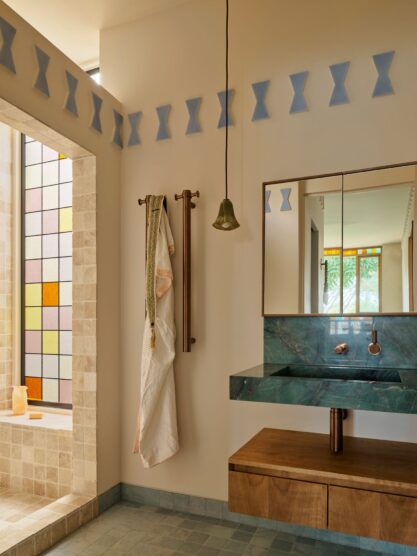
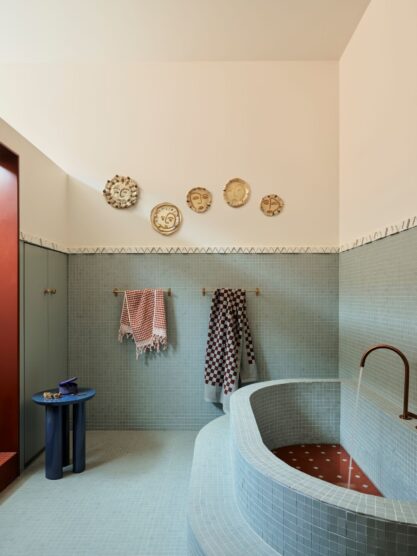
The couple were keen to build sustainably, so YSG investigated materials with thermal and cooling properties that could temper Melbourne’s seasonal extremes. The team selected hempcrete, a bio-composite building material known for its natural insulating properties. Internal and external surfaces were finished with a porous lime wash, allowing walls to breathe so moisture could evaporate naturally.

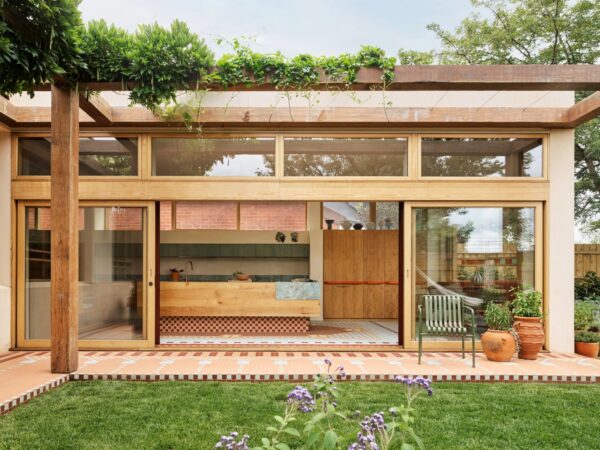
When it came to interior finishes, Ghoniem wanted the design to tell a vibrant story of the family’s shared heritage. “The Dane has an appreciation for clean finishes and pale timber, resulting in soft Queensland maple for the new joinery,” she says. “His partner is passionate about pattern, tactility, and colour, which informed the Middle Eastern-inspired floors and hammam-influenced bathroom designs incorporating a raised curved tub and seating perches.”
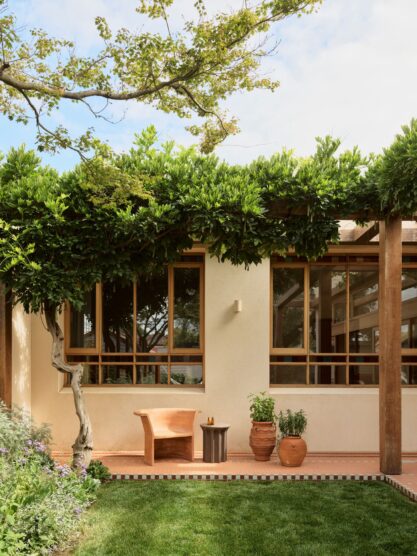
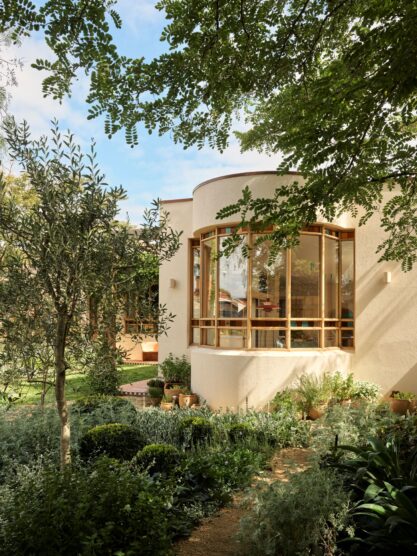
All told, the home represents a dramatic transformation while still maintaining an outward alliance with its Victorian neighbours. The bold interiors represent a new chapter for the family, where their full story is yet to be written. “I like to charge spaces with atmospheric potency,” Ghoniem says. “Our goal is to create interiors driven by mood that stir the soul.”
Photographs by Anson Smart.




