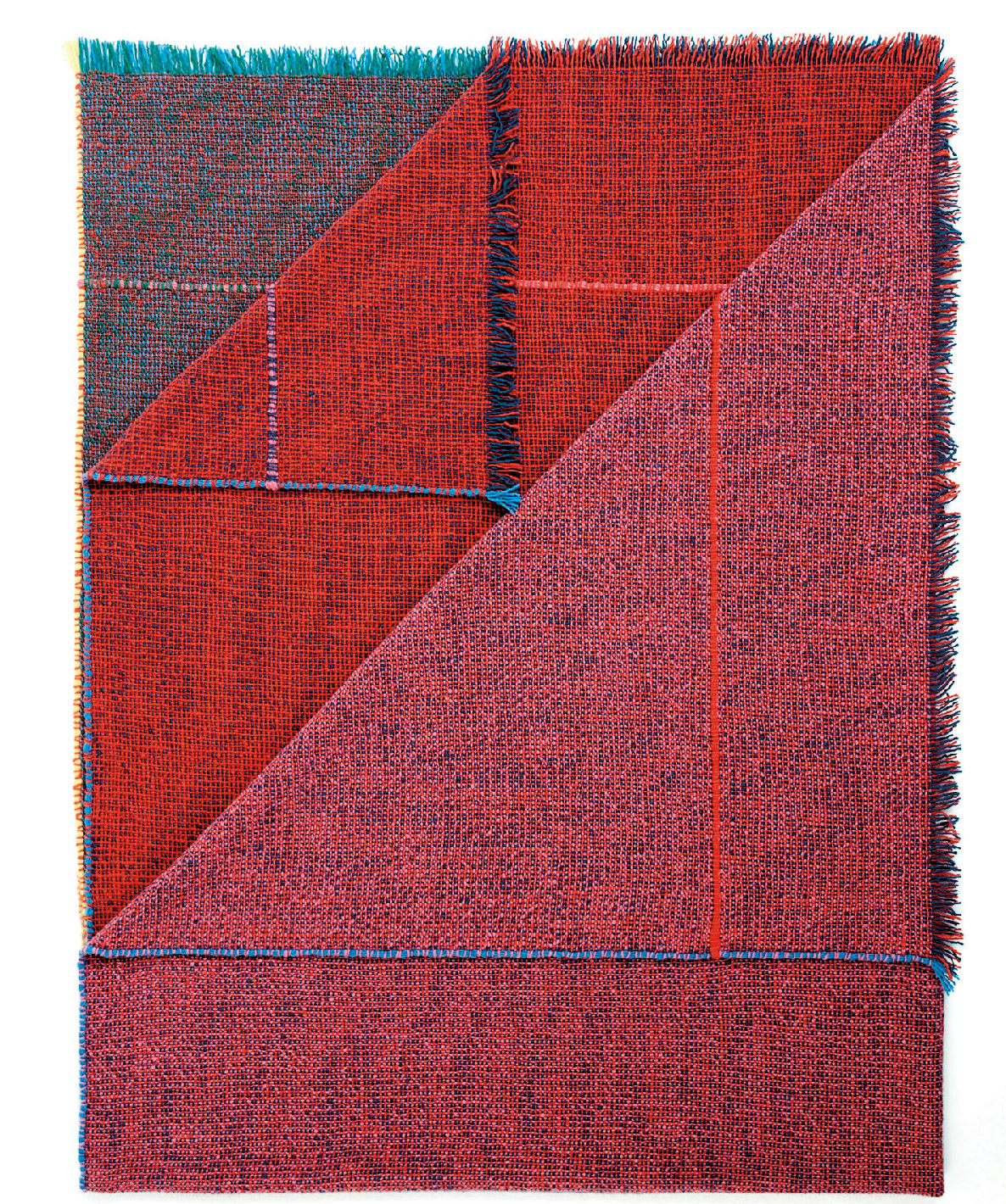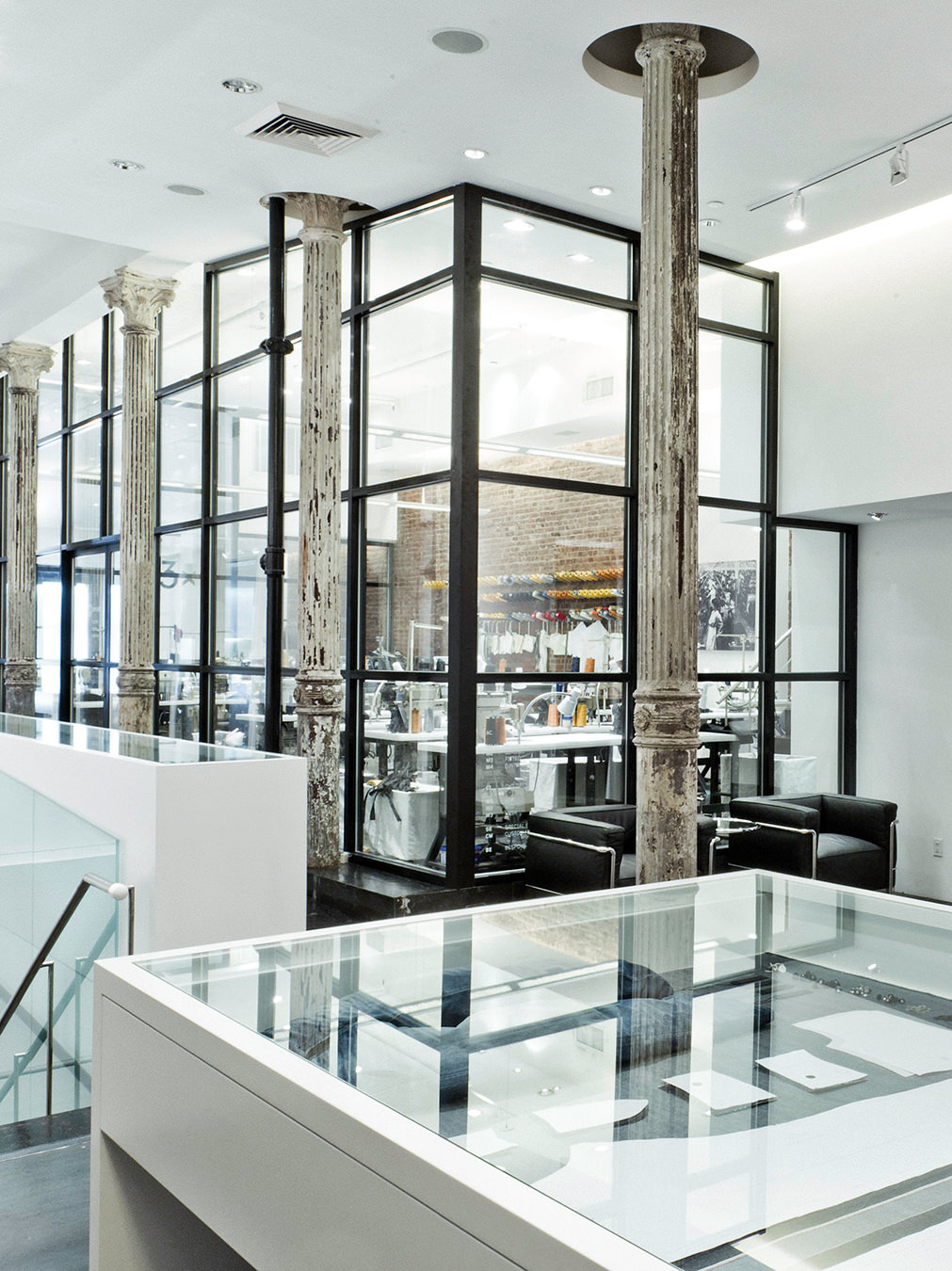Carroll Gardens Townhouse by Barker Associates Architecture Office
Contemporary whimsy.
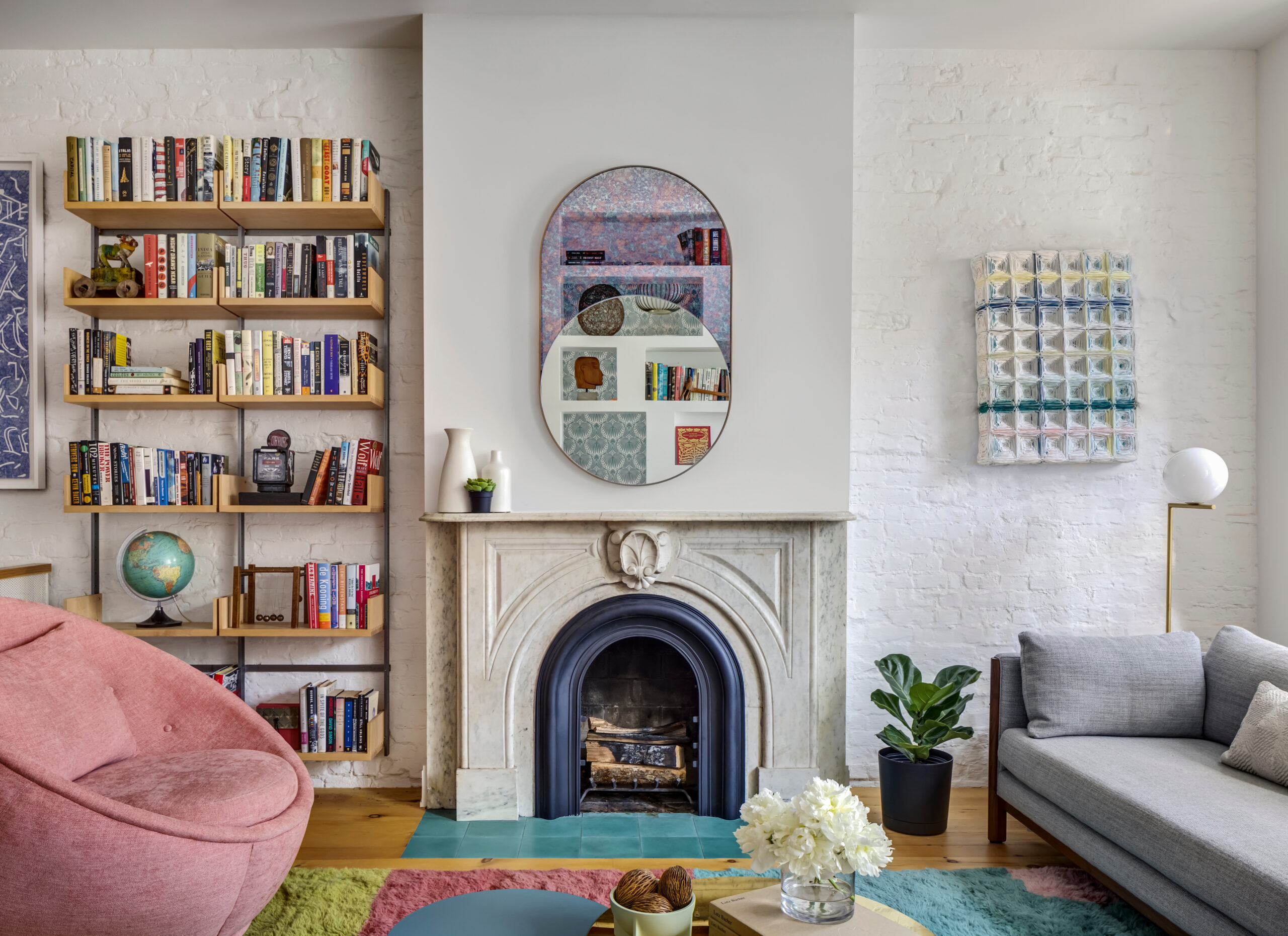
In Brooklyn’s trendy Carroll Gardens neighbourhood, just a block from the Gowanus Canal, a family townhouse has been given new life (and square footage) with contemporary colour treatments and smart storage solutions. Barker Associates Architecture, a decorated Brooklyn practice with expertise in architecture, interiors, and landscapes, treated the Carroll Gardens Townhouse to a renovation full of light, texture, and vibrant colours, making for a bright and cheerful family home with a touch of whimsy.
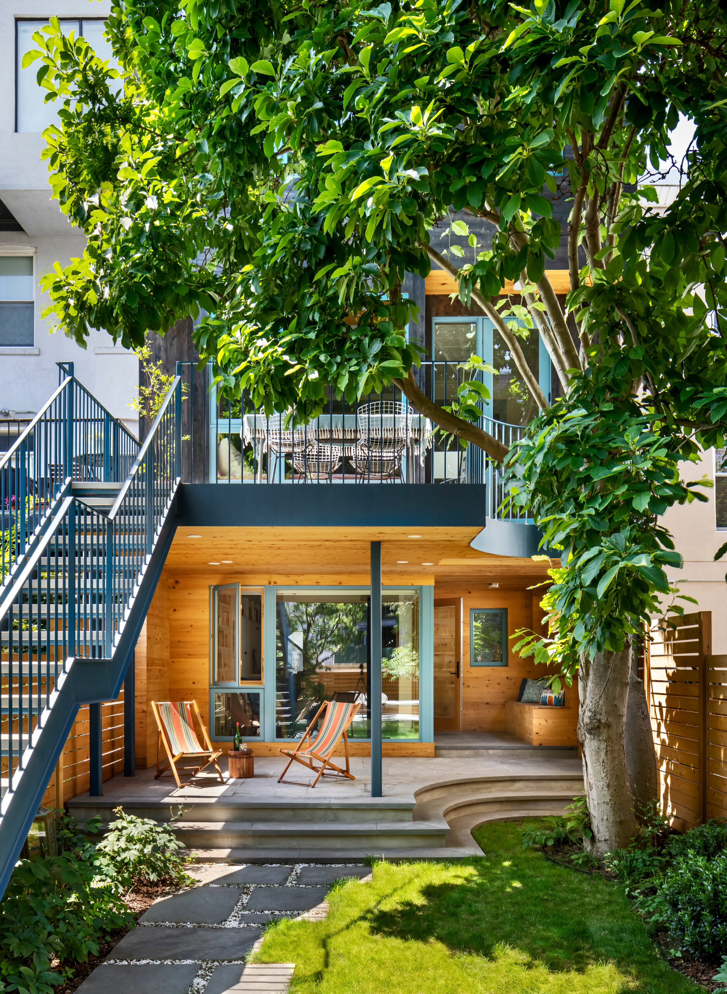
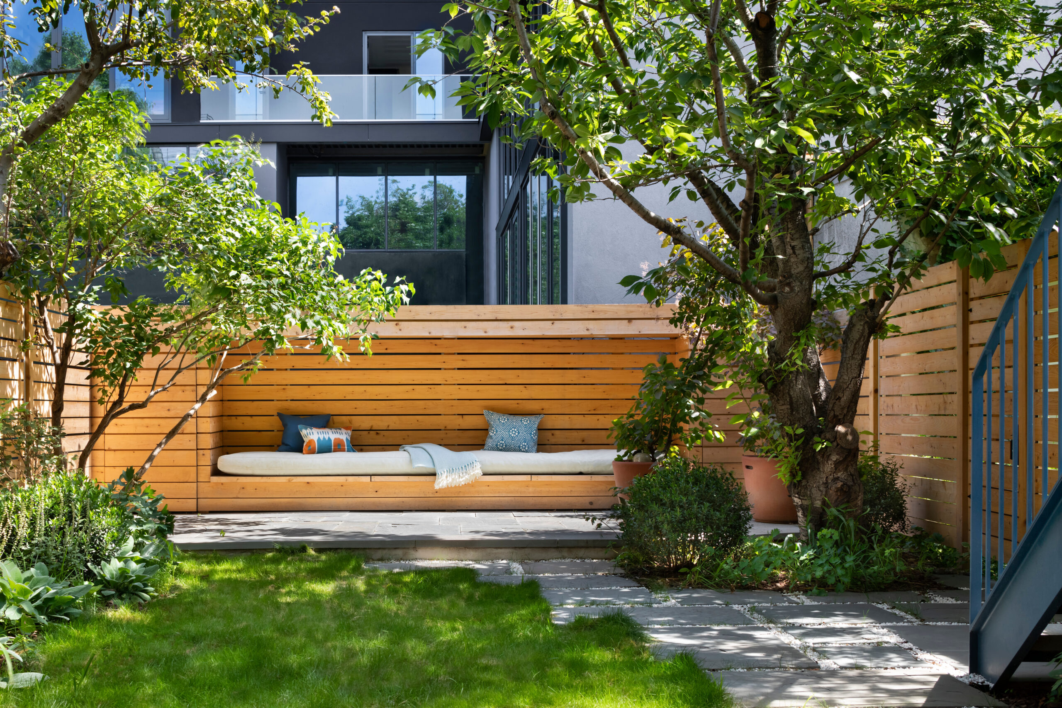
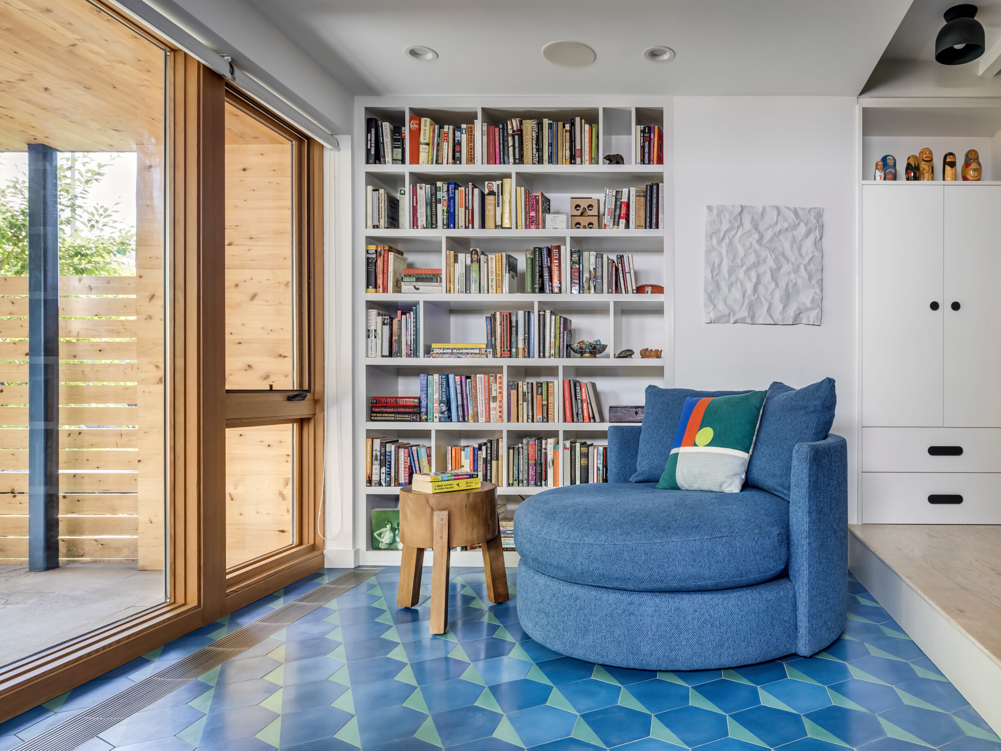
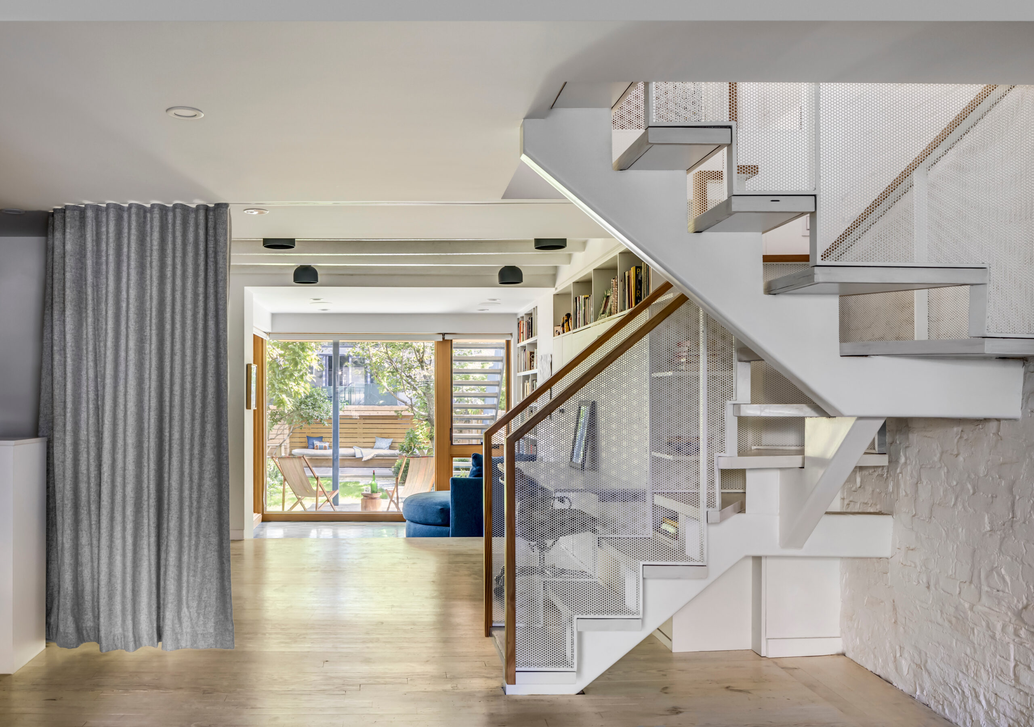
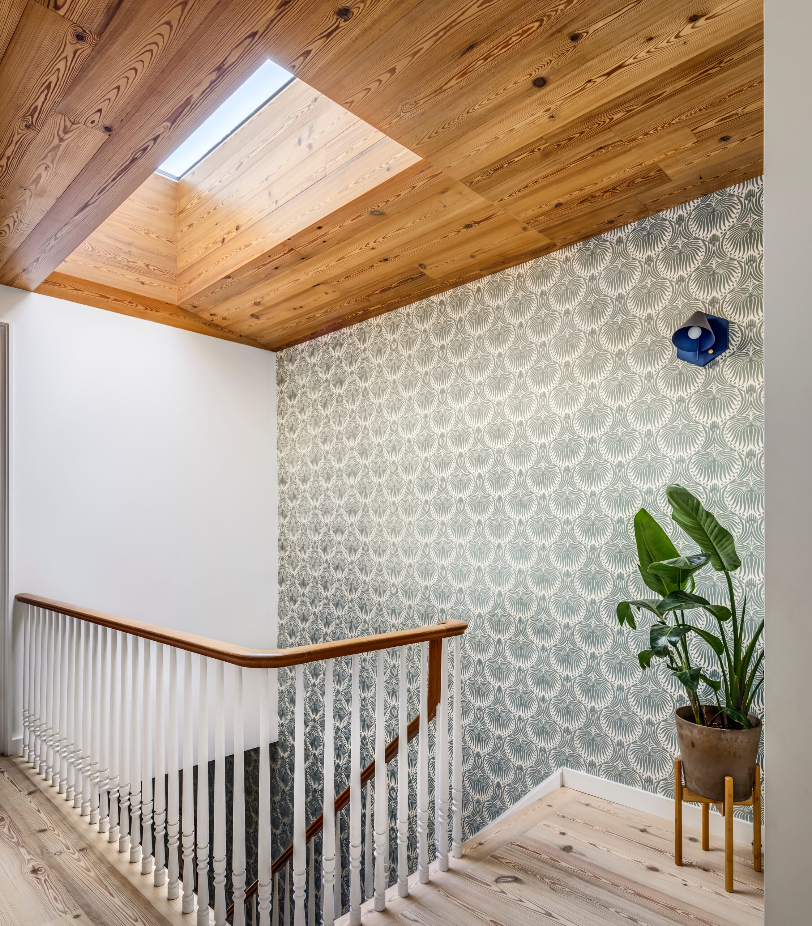
The owners, a couple in publishing with two daughters, lived in the house for 10 years before adding an extension to expand the kitchen and the kids’ bedrooms. For compact city living with a family, Barker Associates relied on built-in bookshelves and drawers for storage without clutter. Window benches add clever seating, and a custom entryway wall takes care of the chaos of kids, accommodating coats, books, shoes, and keys.
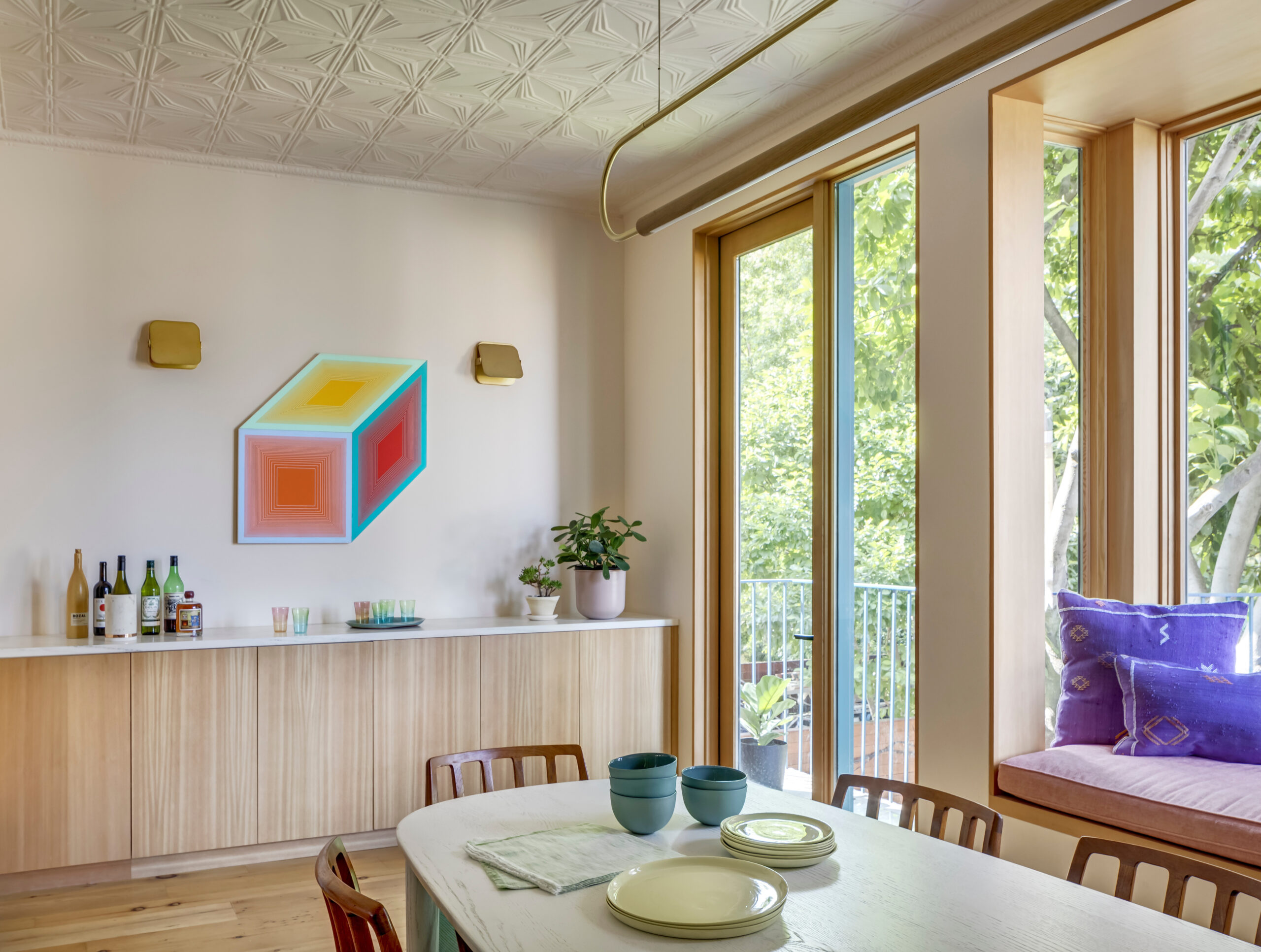
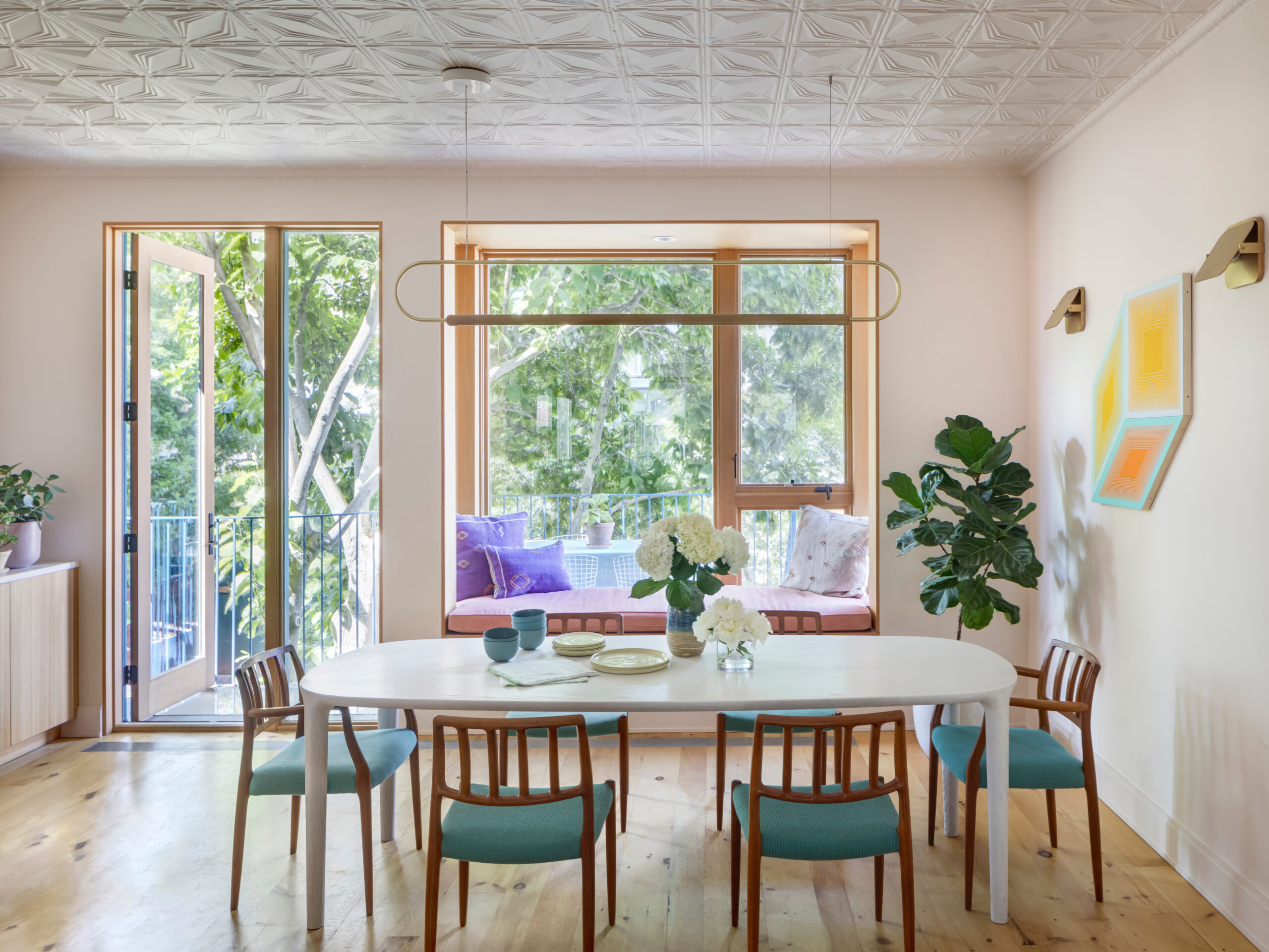
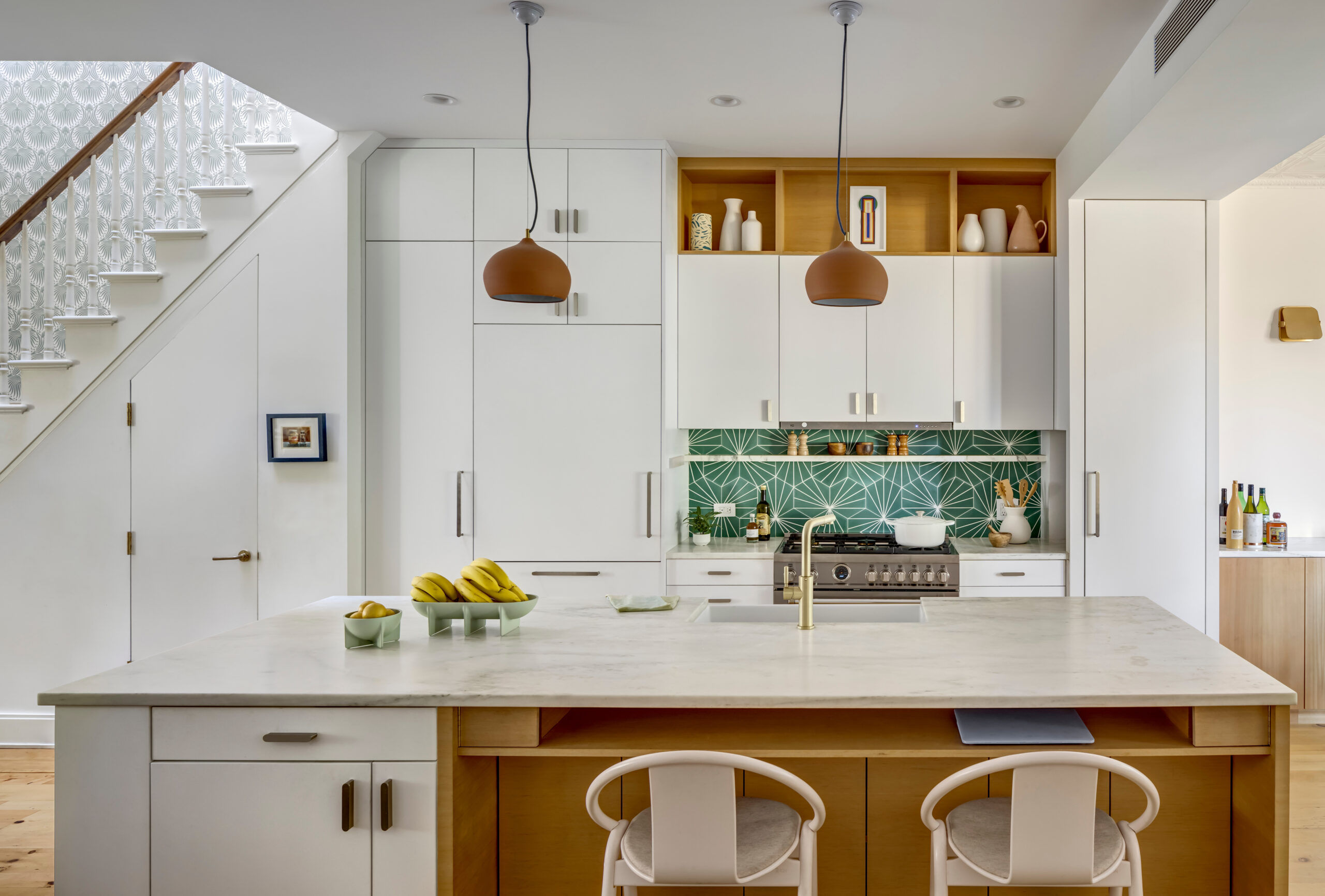
In the kitchen, custom lacquer-and-fir cabinetry is ultradurable and adds to the warmth of the pine floors. Tying in an organic element, the heart pine used for the flooring also appears on the ceiling and in the hallway skylight. Unexpected details on other ceilings—coving in the kids’ rooms and textured tiles in the dining room—contribute to the understated playfulness at the core of the home. Balancing the clean lines with the mix of textures and patterns, accents throughout create flow and unity. Cobalt and turquoise are tastefully incorporated in floor tiles, in a backsplash, across the zellige-tiled bath, on the fireplace hearth, and on bedroom and bathroom walls.
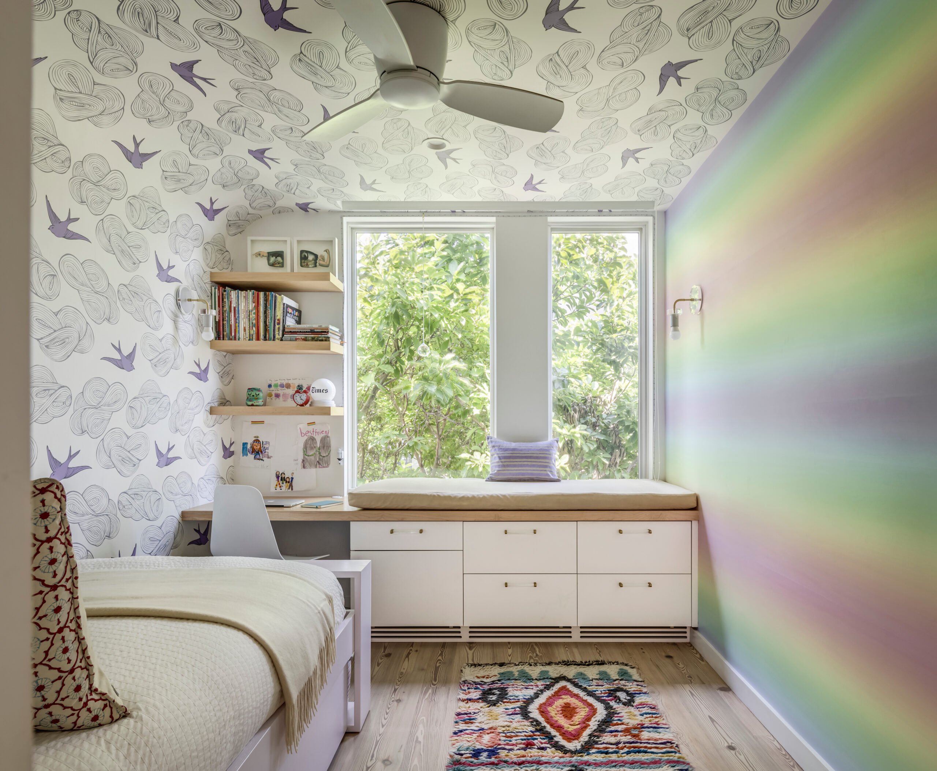
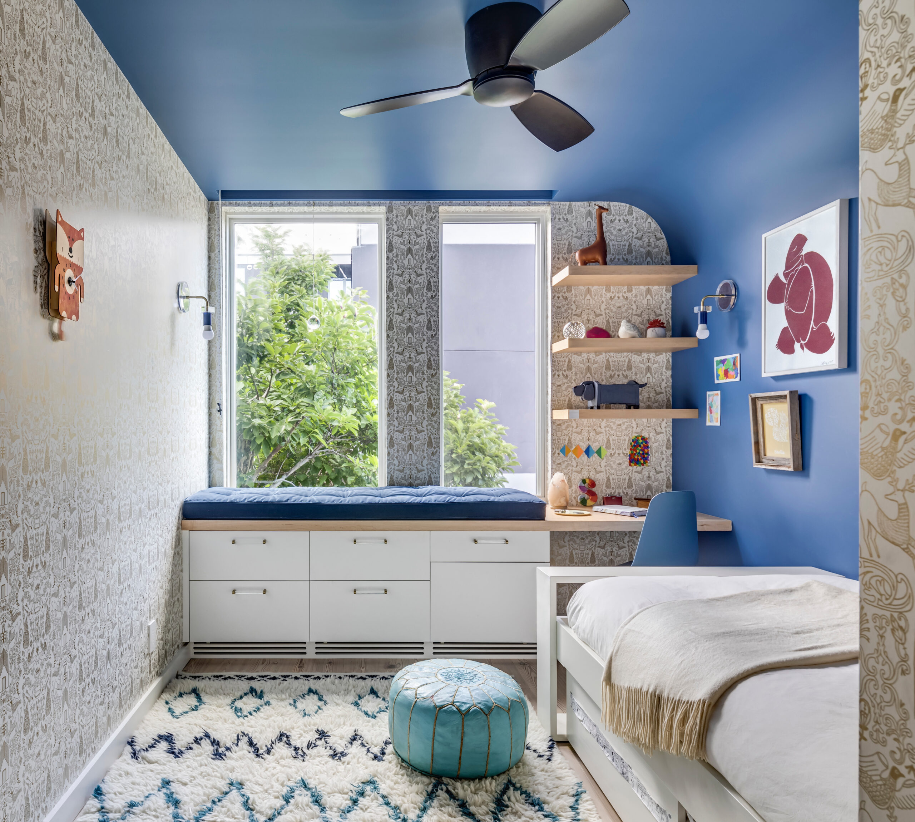
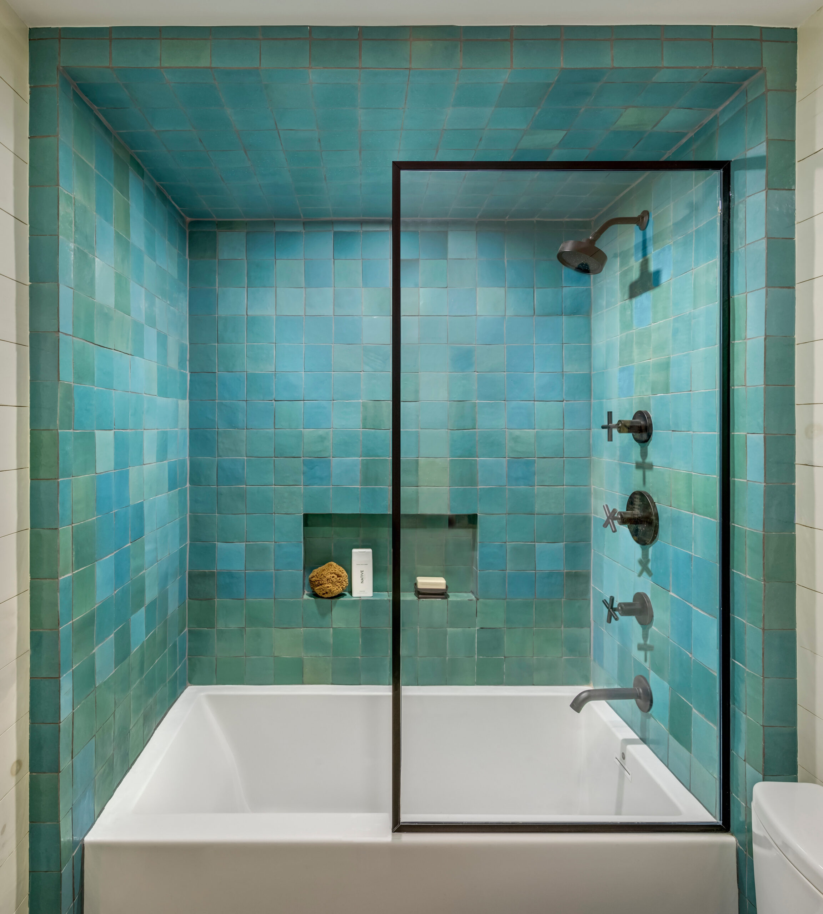
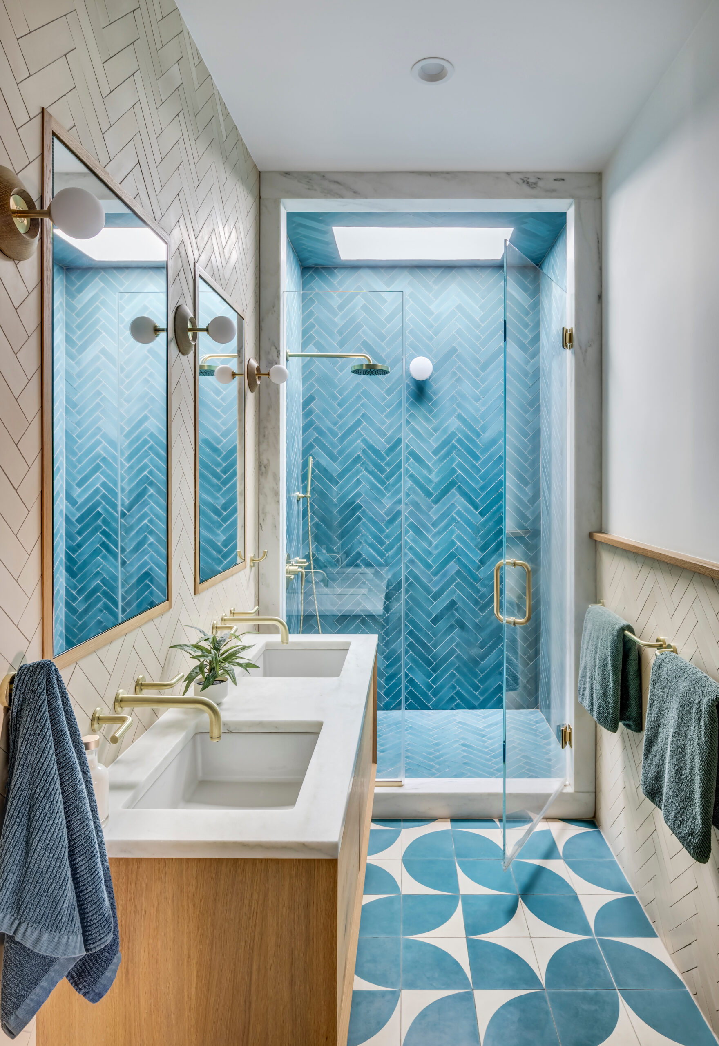
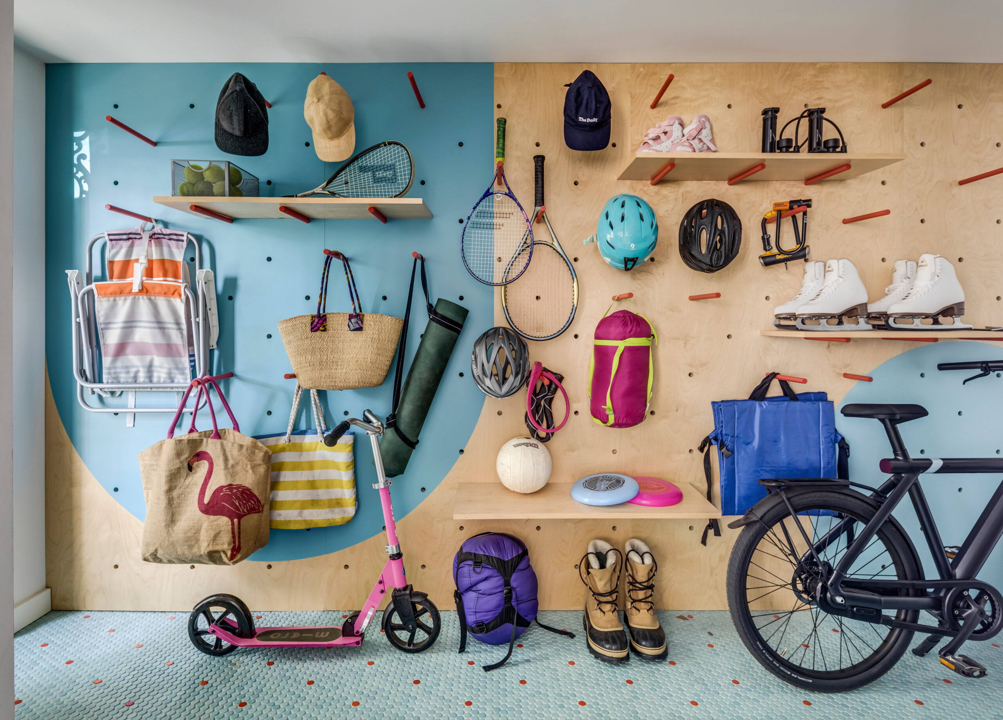
A new steel-and-wood staircase leads from the second-floor parlour down to the garden level, with a small second kitchen for outside entertaining. Out back, floating bluestone pavers wind toward a cedar bench, while a raised deck curves around a magnolia tree. The extension was designed around the established tree in the large (by New York City standards) backyard. The team even got help from an arborist so the tree would have enough light, as well as root and canopy space, to thrive, ensuring shady backyard play at the Carroll Gardens Townhouse for generations to come.
Photography by Francis Dzikowski/OTTO.



