A Striking Home in Toronto for Sustainable Living
Though this house has a unique fingerprint, it encapsulates two growing trends: downsizing and renovating for the weather. The owners loved their north Toronto neighbourhood, which borders the lush Don Valley ravine, but felt their three-storey home had become unmanageable. Rather than move, they chose to downsize in place and embrace two-level living.
They had one other big ask for architect Gregory Rubin, principal and founder of Poiesis Architecture. After living through the city’s destructive ice storm in 2013, which left many neighbourhoods without power for days, the owners requested a home that would be more resilient to climate events and less dependent on traditional energy.
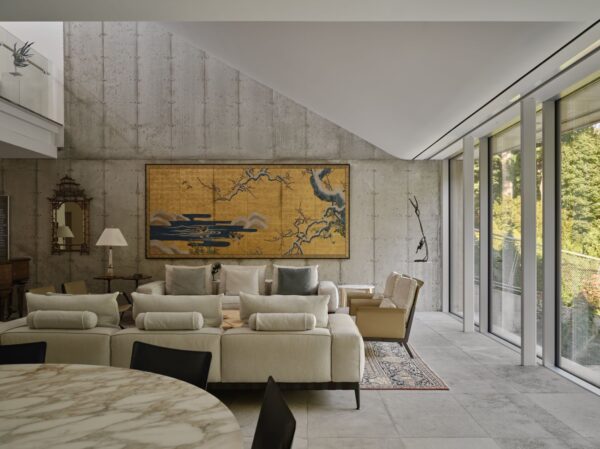
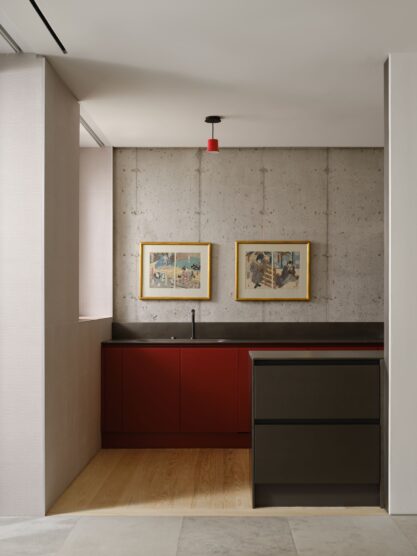
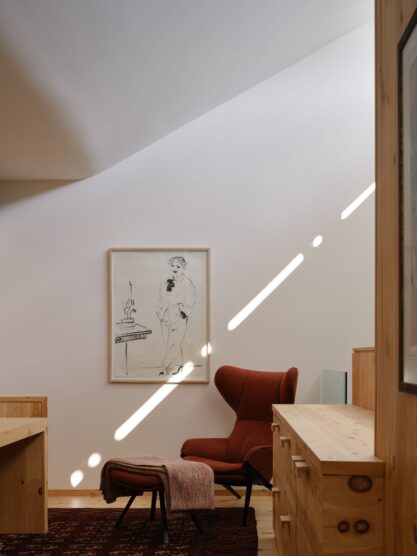
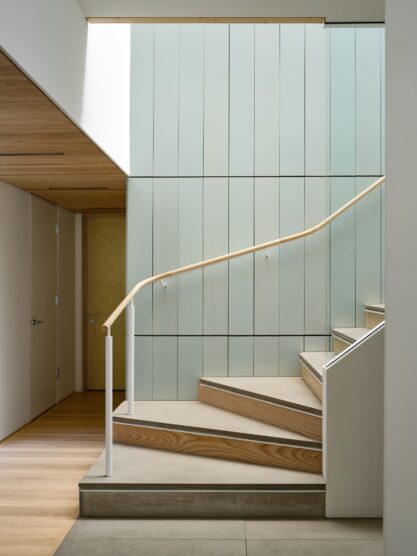
Rubin’s solution? A futureproof home with energy consumption reduced by as much as 90 per cent. In fact, his design and the resulting structure is Toronto’s first passive home certified by Phius, a Chicago-based nonprofit with climate-specific building standards. “Passive design presupposes that the future of our power sources will be electric and renewable,” Rubin says. “The first step towards doing that is to create a superinsulated building that dramatically reduces the demands of the mechanical systems.”
But he emphasizes that a building that’s sensitive to its environment doesn’t have to sacrifice style. “I would describe the design as modernism harmonized with sustainability,” he says. “As a practice, we focus on modern design but with a keen interest in minimalism, clean lines, and exploring ways to connect the indoors with the outdoors.”
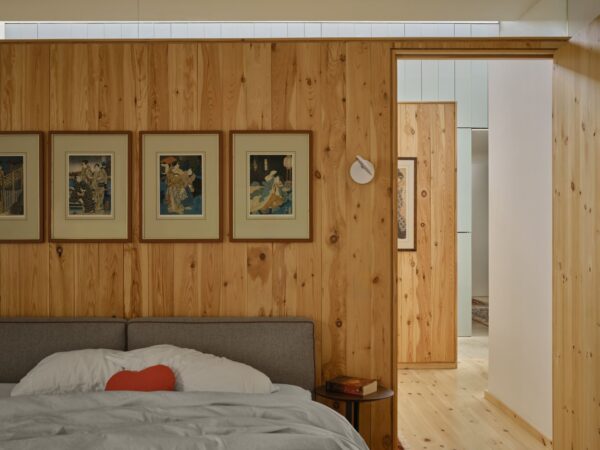
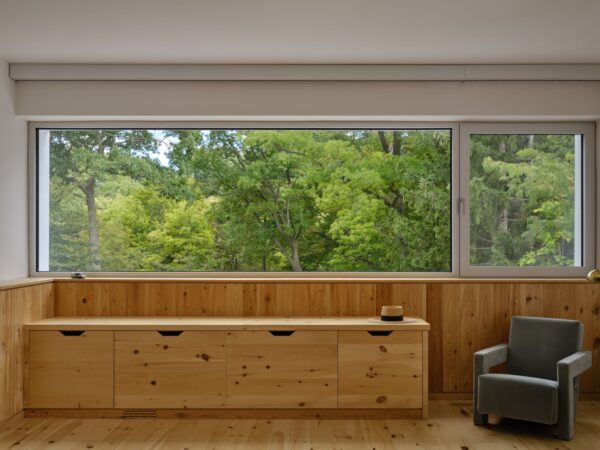
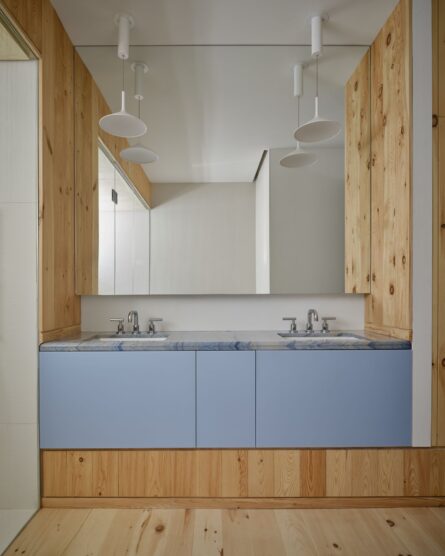
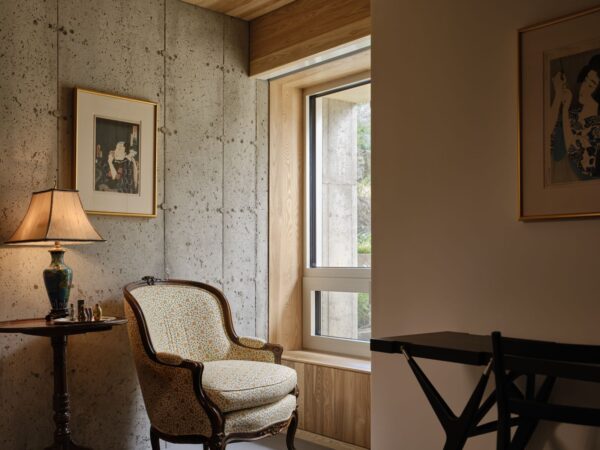
Rubin achieved this indoor-outdoor unity with materials like exposed concrete and terra cotta—both naturally heat up and cool down with the sun’s exposure. He also called on locally sourced limestone and ash wood for flooring throughout. In the principal bedroom, which offers a leafy and expansive view of the ravine, jack pine and white pine were used for flooring and wall panelling, giving the room a treehouse vibe.
The Poiesis team’s passion for nature and commitment to the site extended beyond the building materials and insulation. Rubin and his collaborators took it upon themselves to learn more about native plants and worked with an urban forest consultancy that specializes in ravine stewardship. “From start to finish, this project has expanded my sense of what our firm can offer such sites, both as architects and as stewards of the land on which our buildings sit,” he says.
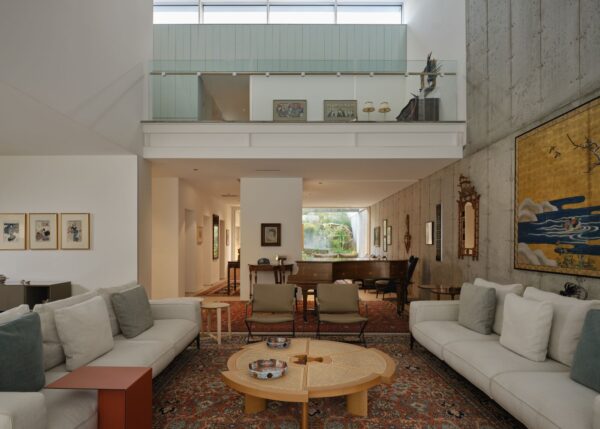
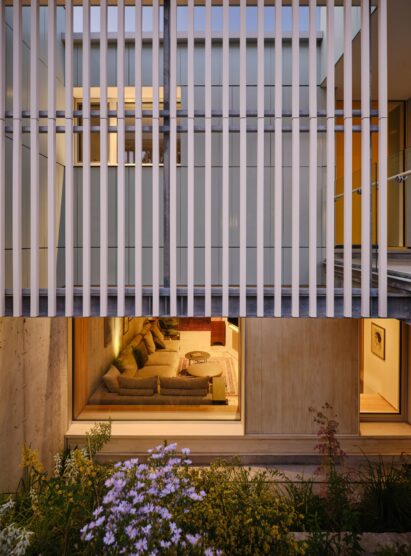
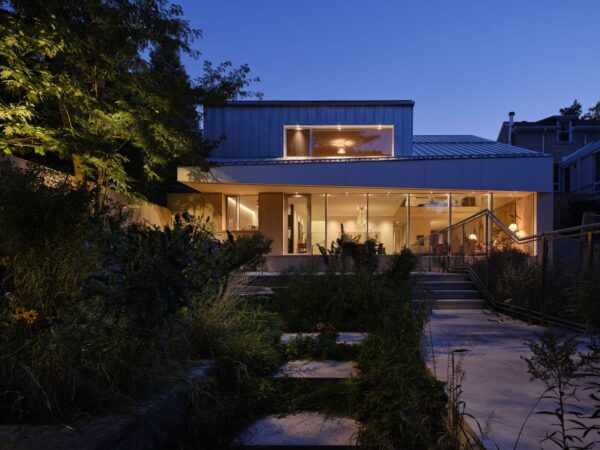
Photographs by Doublespace Photography.




