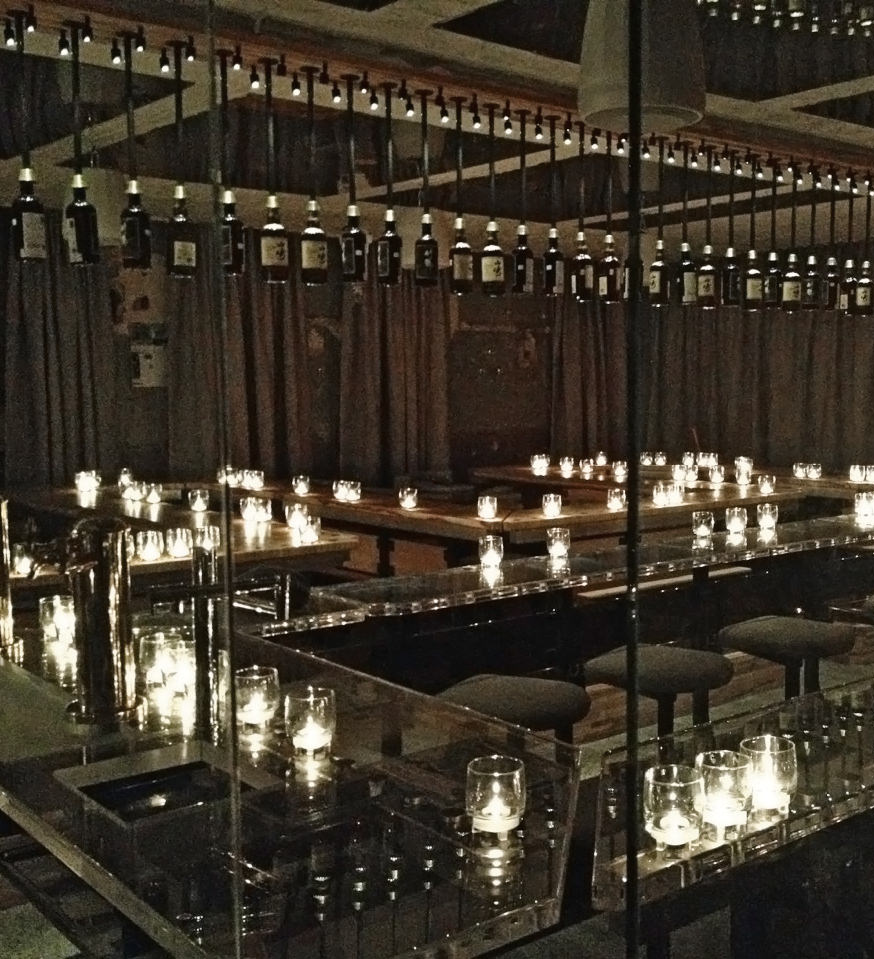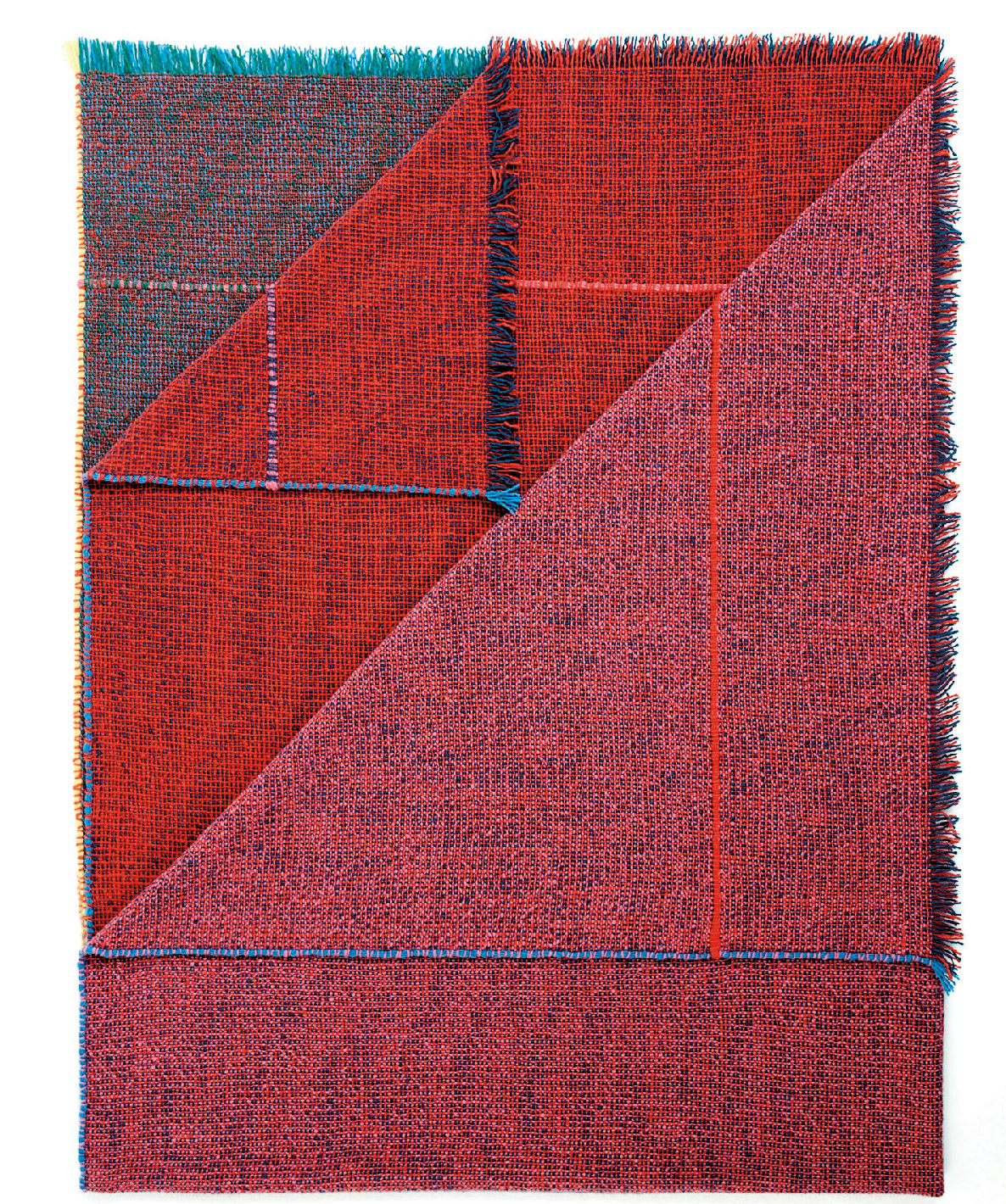Butternut by Maurice Martel
Buttery tones.
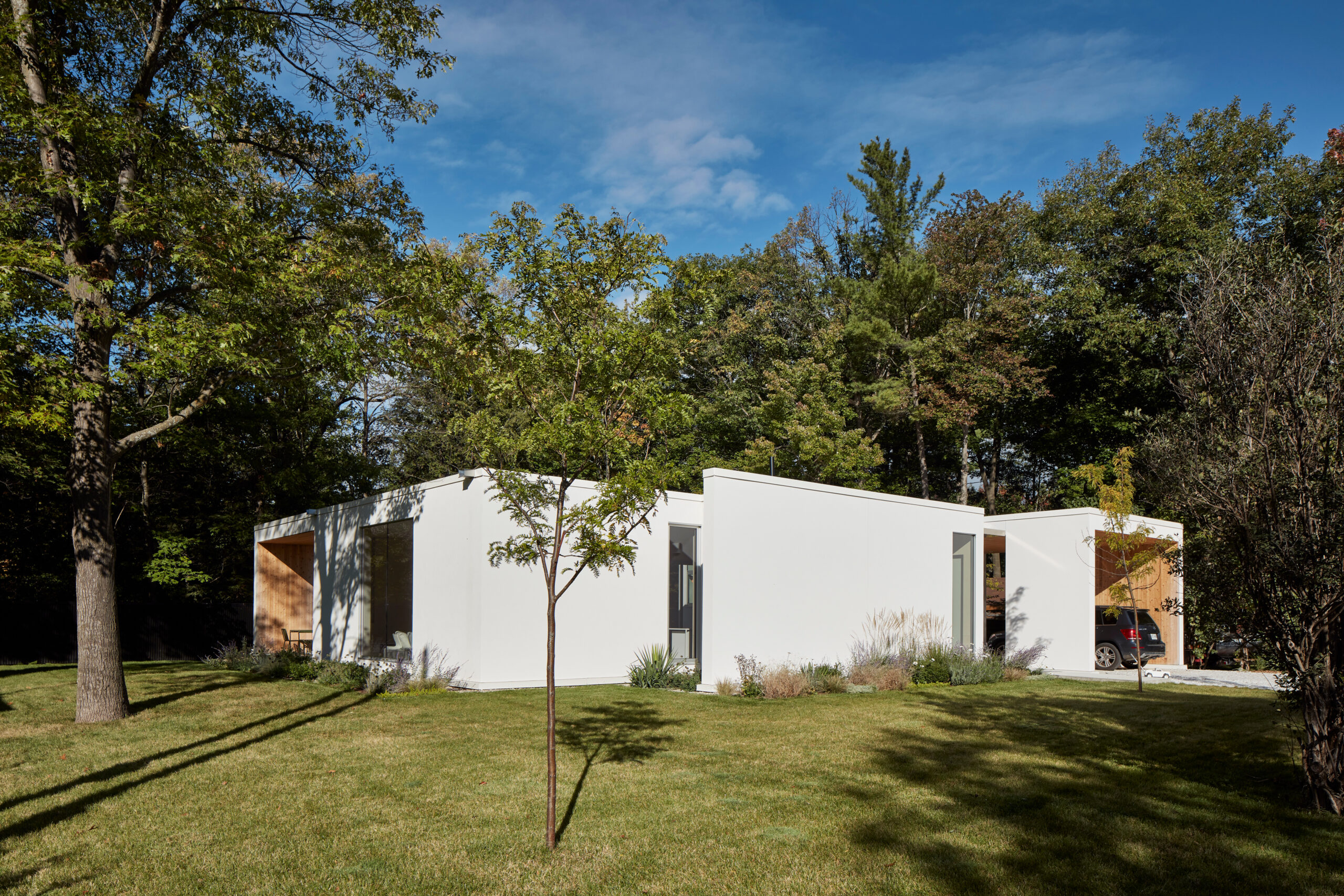
The butternut squash is arguably one of Mother Earth’s homiest vegetables. From its hearty sweet flavour profile to its golden hue, it’s a relic of fall harvests and overflowing cornucopias, a virtual embodiment of the hearth and home. So it’s appropriate that the beloved squash has lent its name to Maurice Martel’s latest private residential project in collaboration with Volum, a cozy one-storey in Gatineau awash in warm buttery tones.
Situated on a wooded lot in a residential neighbourhood, the architect arranged this home around several outdoor spaces—an open garden area for gathering around a fire, a wooden patio at the centre of the house and a second courtyard off to the side—connected with a concrete walkway.
Floor to ceiling glass doors and windows throughout further the flow between the interior and exterior, the latter becoming part of the floorplan of the house, woven into the home’s daily foot traffic. Butternut has the meandering peace of a home that doesn’t reveal everything all at once, with nooks and corners for exploring and relaxing, each of the house’s four volumes giving way to the next.
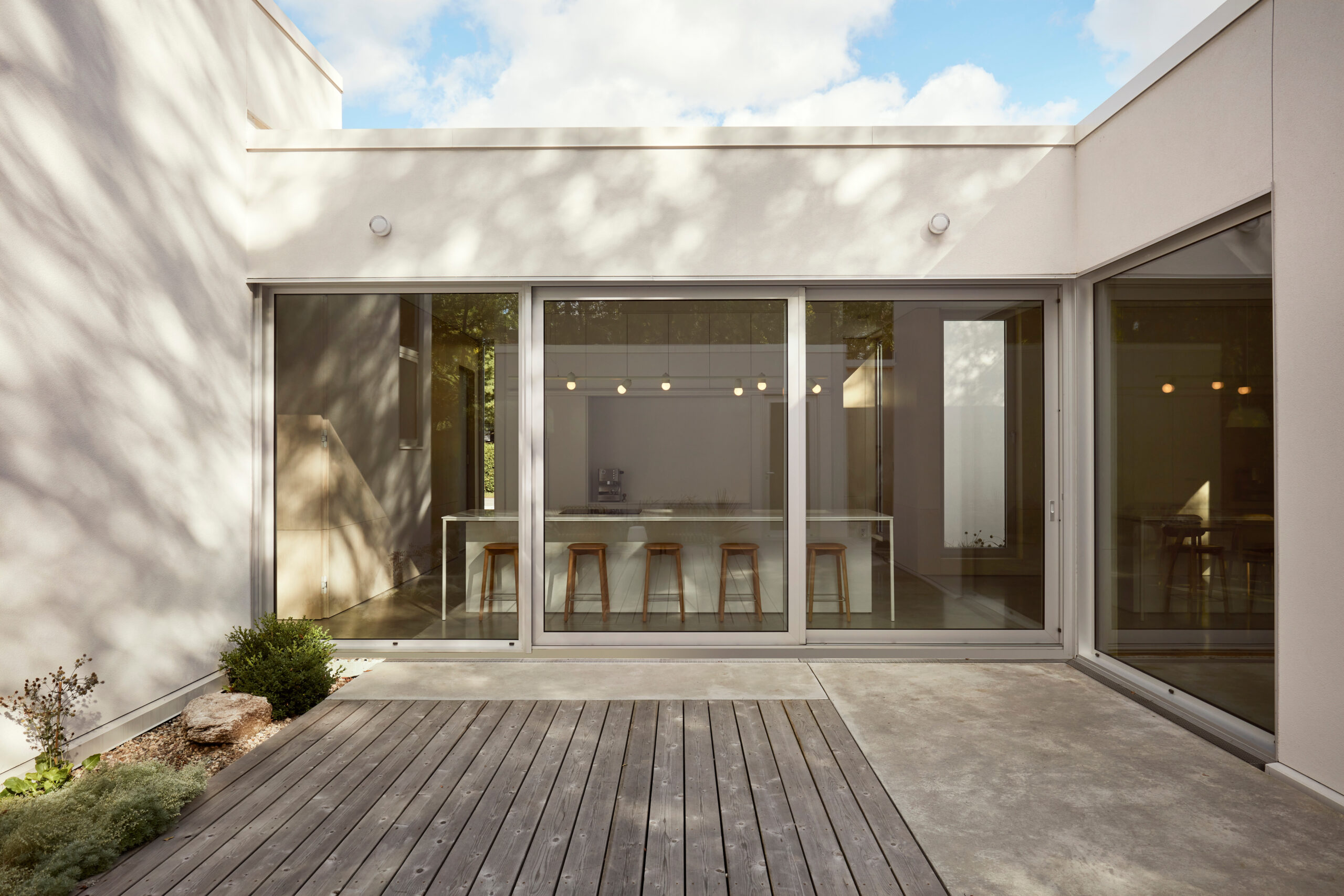
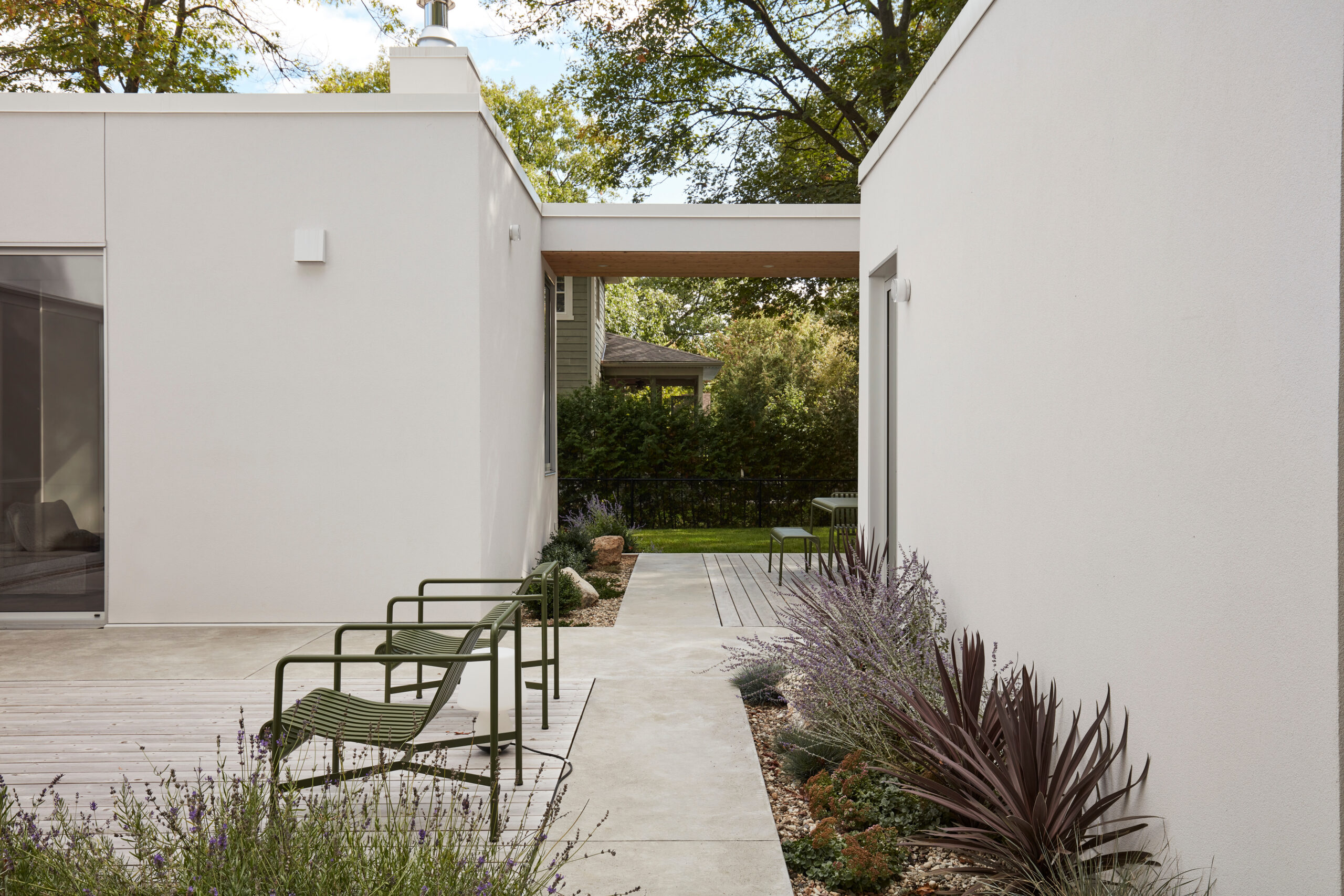
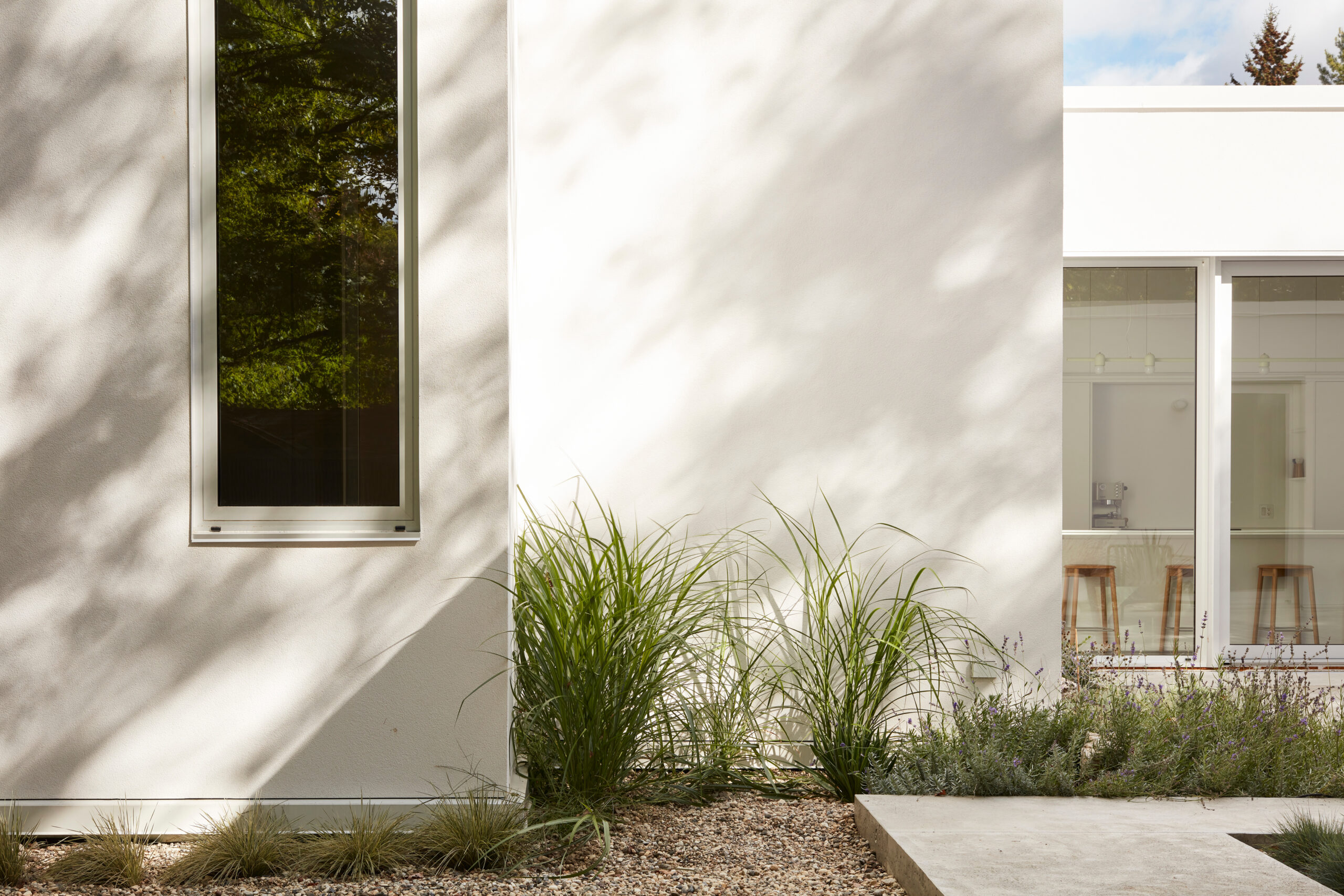
Thoughtfully-positioned walls and large trees on the lot provide intimacy while maintaining a welcoming brightness. It’s not a home meant to keep people away but rather a moment of tranquility for all those invited in.
The heart of Butternut is the kitchen, designed in partnership with A Hauteur d’Homme. A row of warm spotlights hang over a generous island, hosting plenty of concealed storage space that tucks into the cabinets. On the other side of the kitchen, immense glass doors lead to a spacious courtyard deck, perfect for dining in the fresh air or entertaining in the summer months.
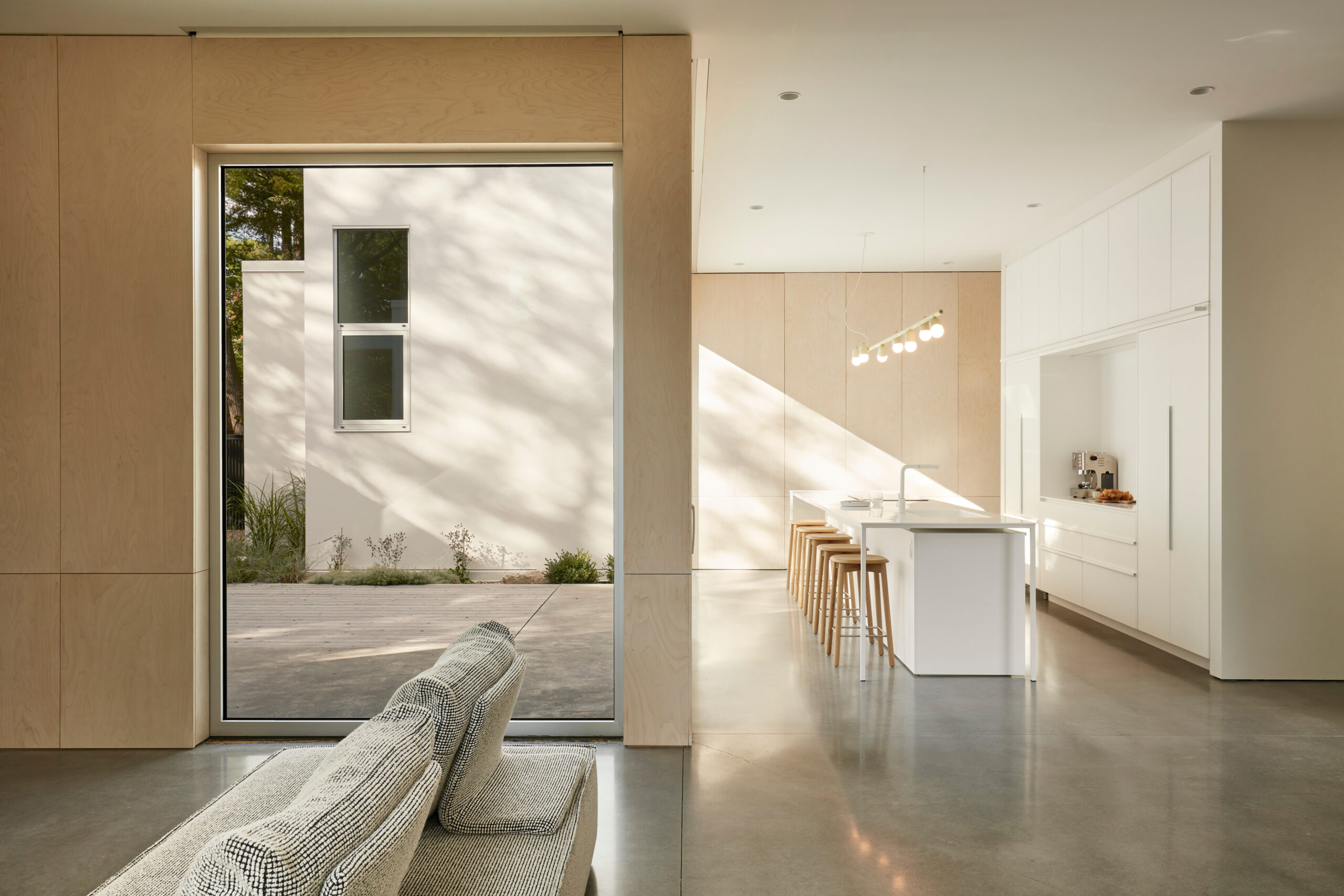
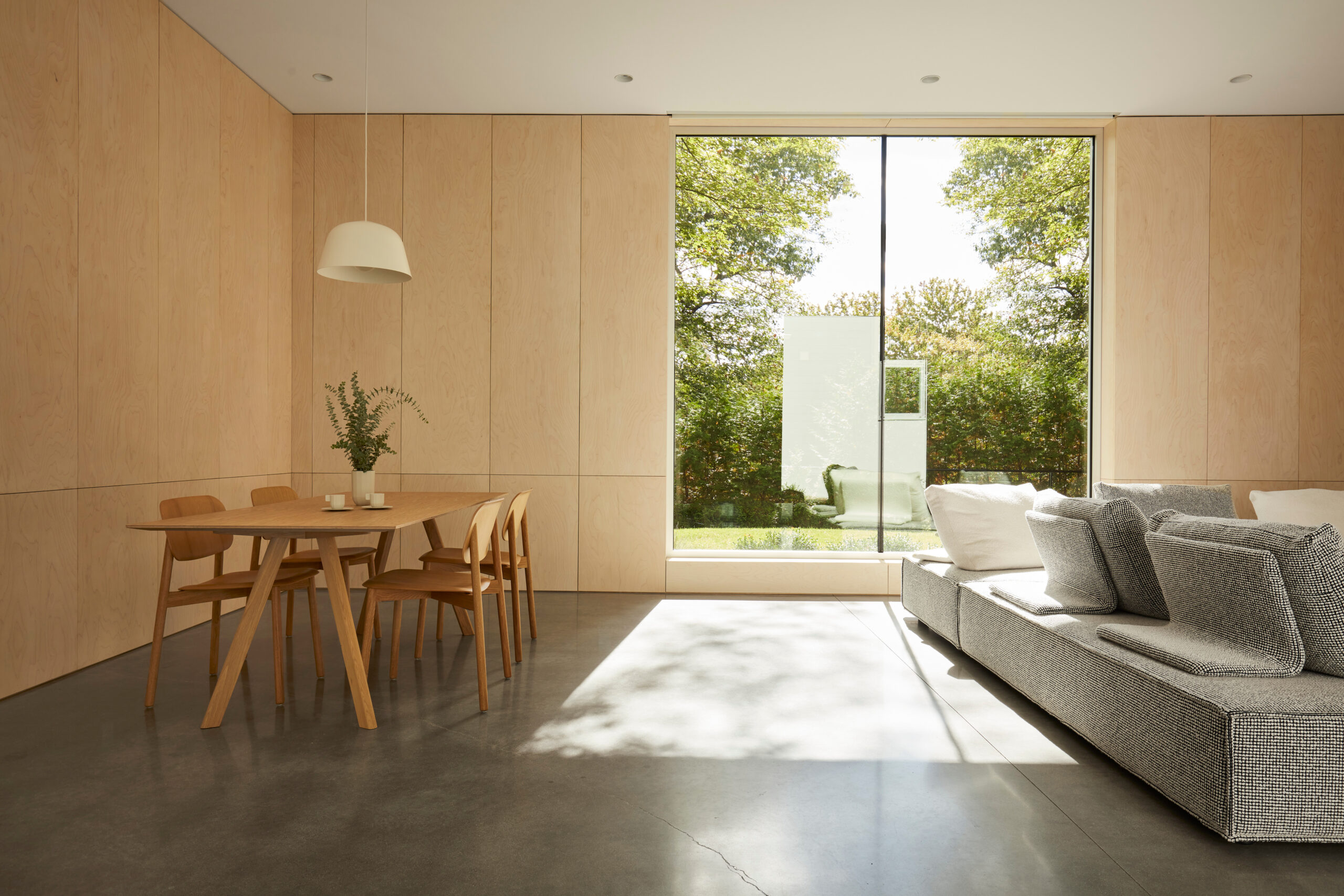
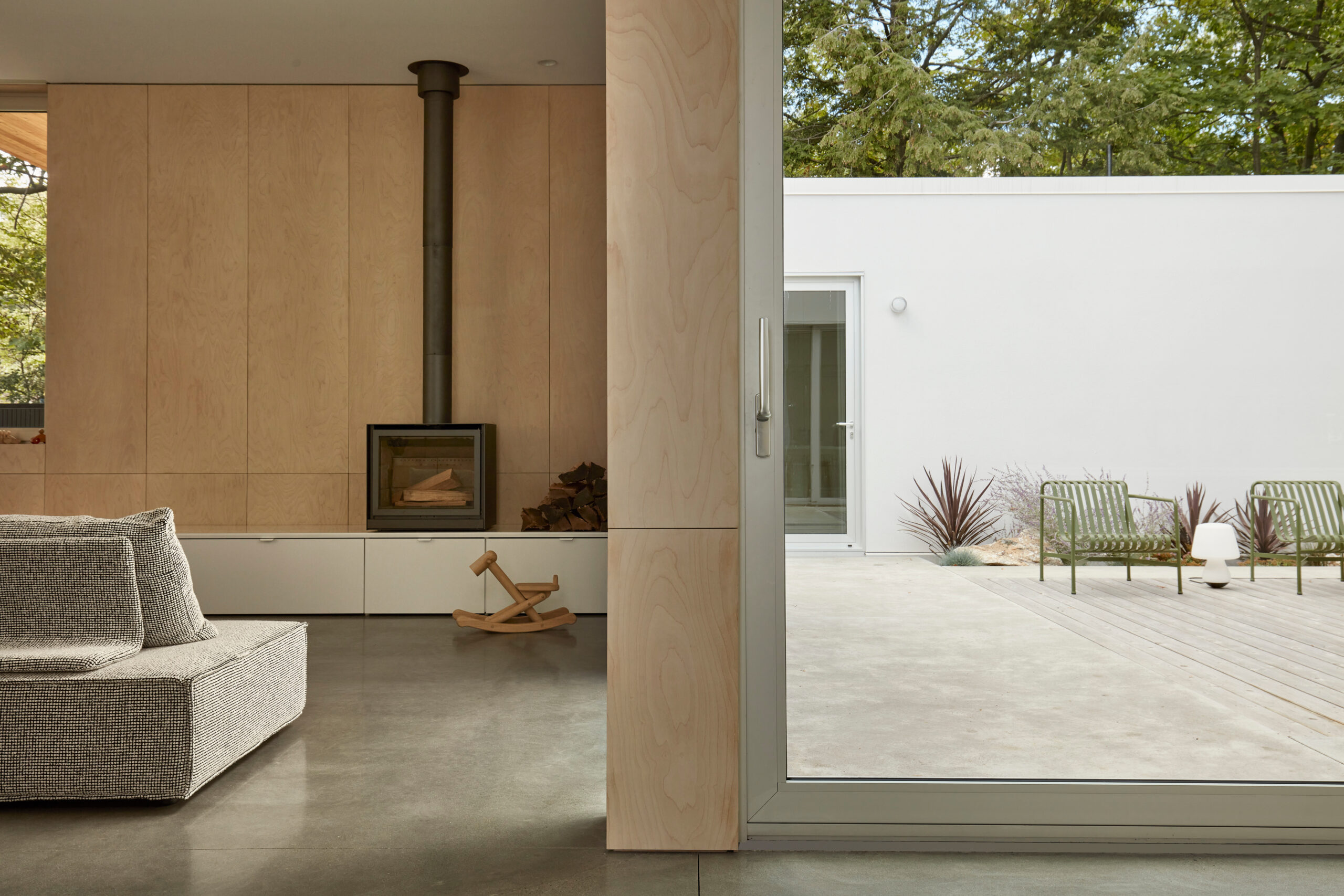
Into the living and dining spaces, you’ll find two more glass doors leading outside, with huge windows as well as a built-in wall-to-wall storage bench offering an unexpected but fitting spot for a compact woodstove.
Soaring ceilings, concrete floors, and plenty of natural light from the windows make the 1,600-square-foot structure feel vast, while warm tones and an abundance of raw wood maintain its conviviality and coziness. Despite being part of a model home project with prefabricated walls, Butternut defies standardization, masterfully celebrating detail and balance.
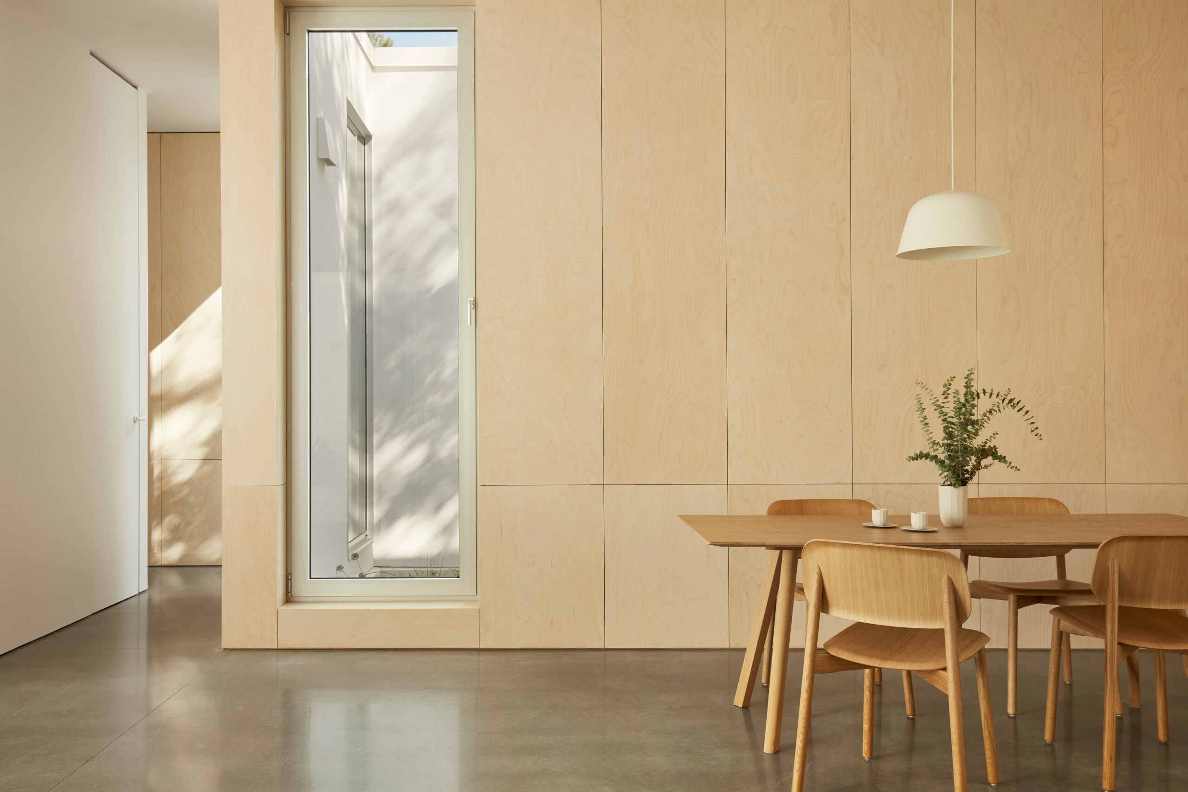
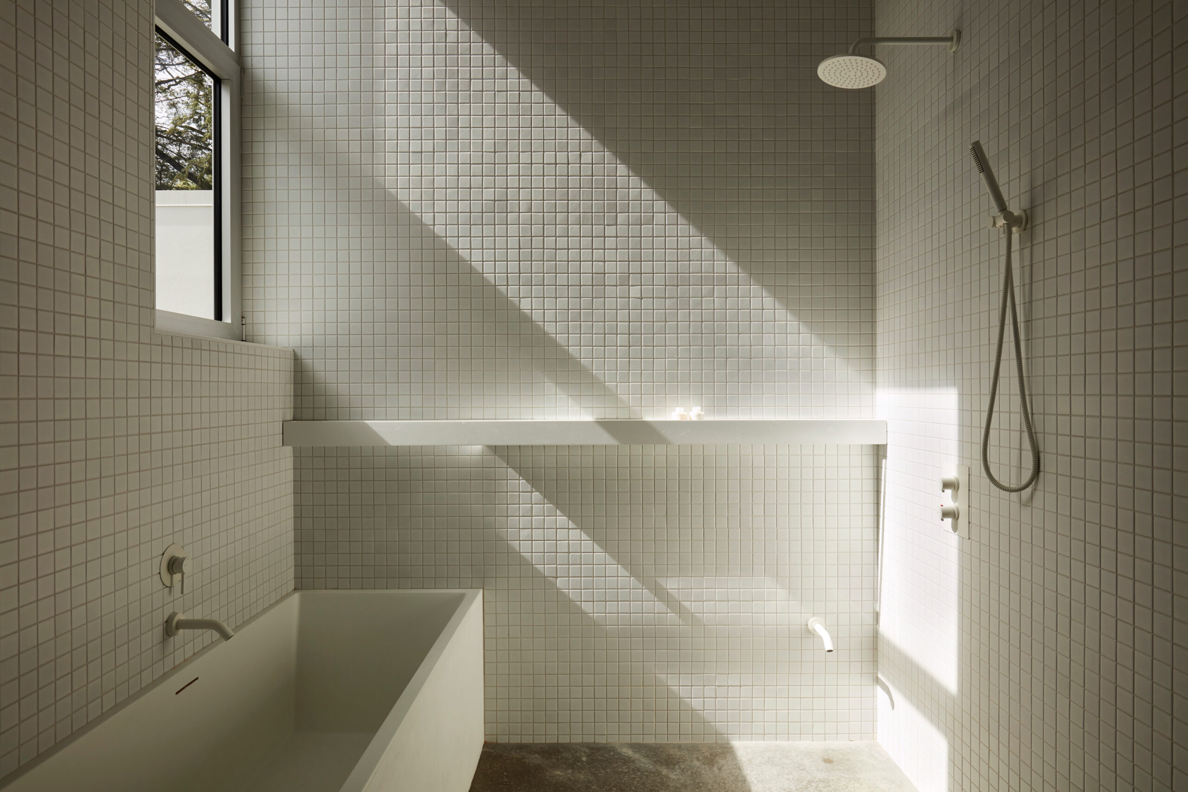
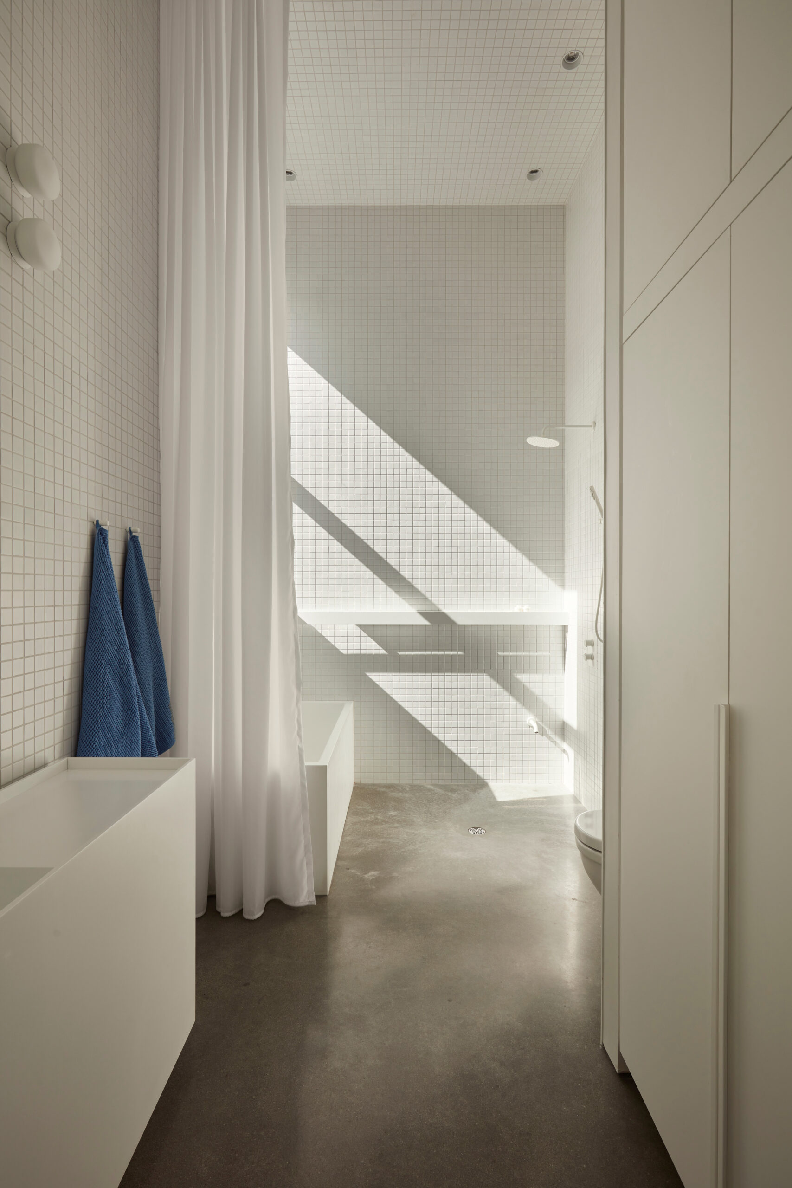
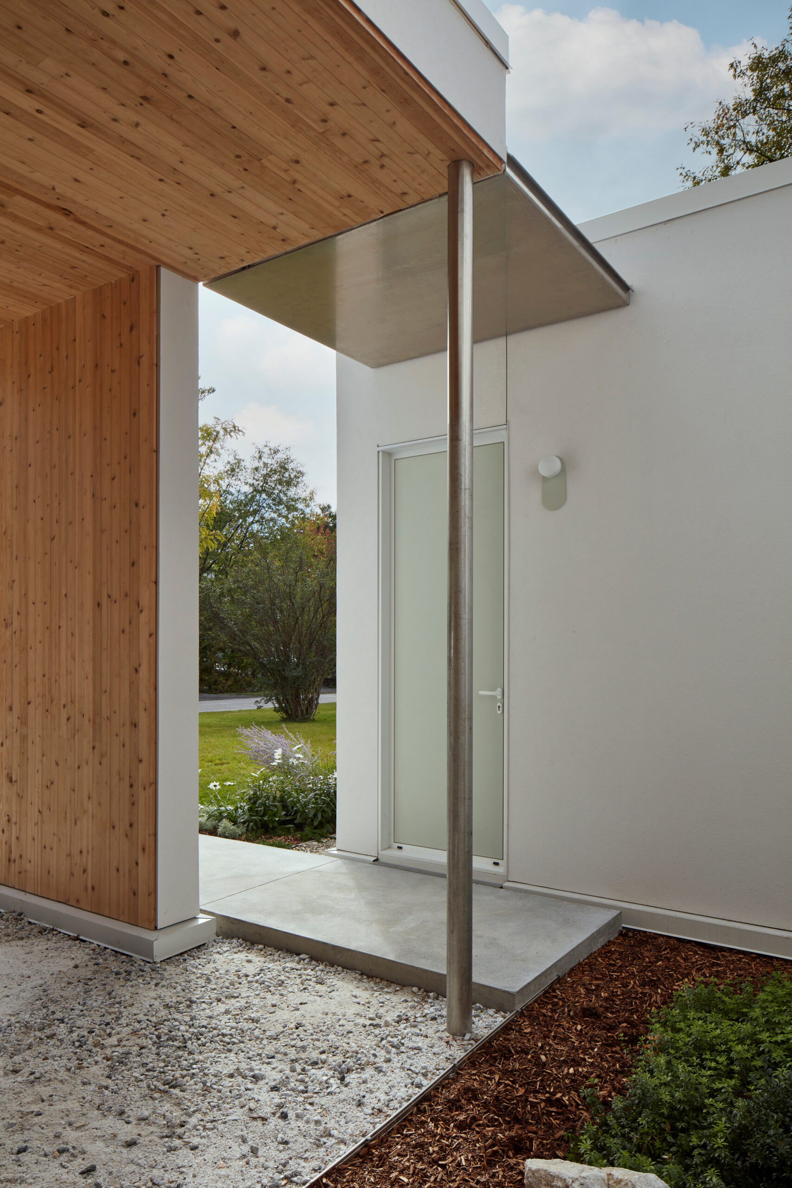
One could find influences from across time and space in Butternut Squash; there’s the interior verandas of the Japanese minka. The low profile and open layout of the Sun Belt’s stuccoed ranch houses, and even the wood paneling, has a distinctively Scandinavian feel. Taking traditions of hospitality to heart, the home excels where so many contemporary builds fall short: its geniality.
You won’t find avant garde shapes or unexpected colour pallets here. Butternut is a quieter more sincere creature of beauty—find it in the wood clad garage, the craftmanship of the paneling, the intention behind each line, and the texture on the wall and ceiling tile in the bathroom. It’s the type of beauty that’s almost sentient, a feeling as much as a composition. Within a soulful contemporary package, a new type of suburban prefab is born, one that makes you want to stop in and stay for a while to bask in the golden warmth of a Sunday afternoon.
Photography by Maxime Brouillet



