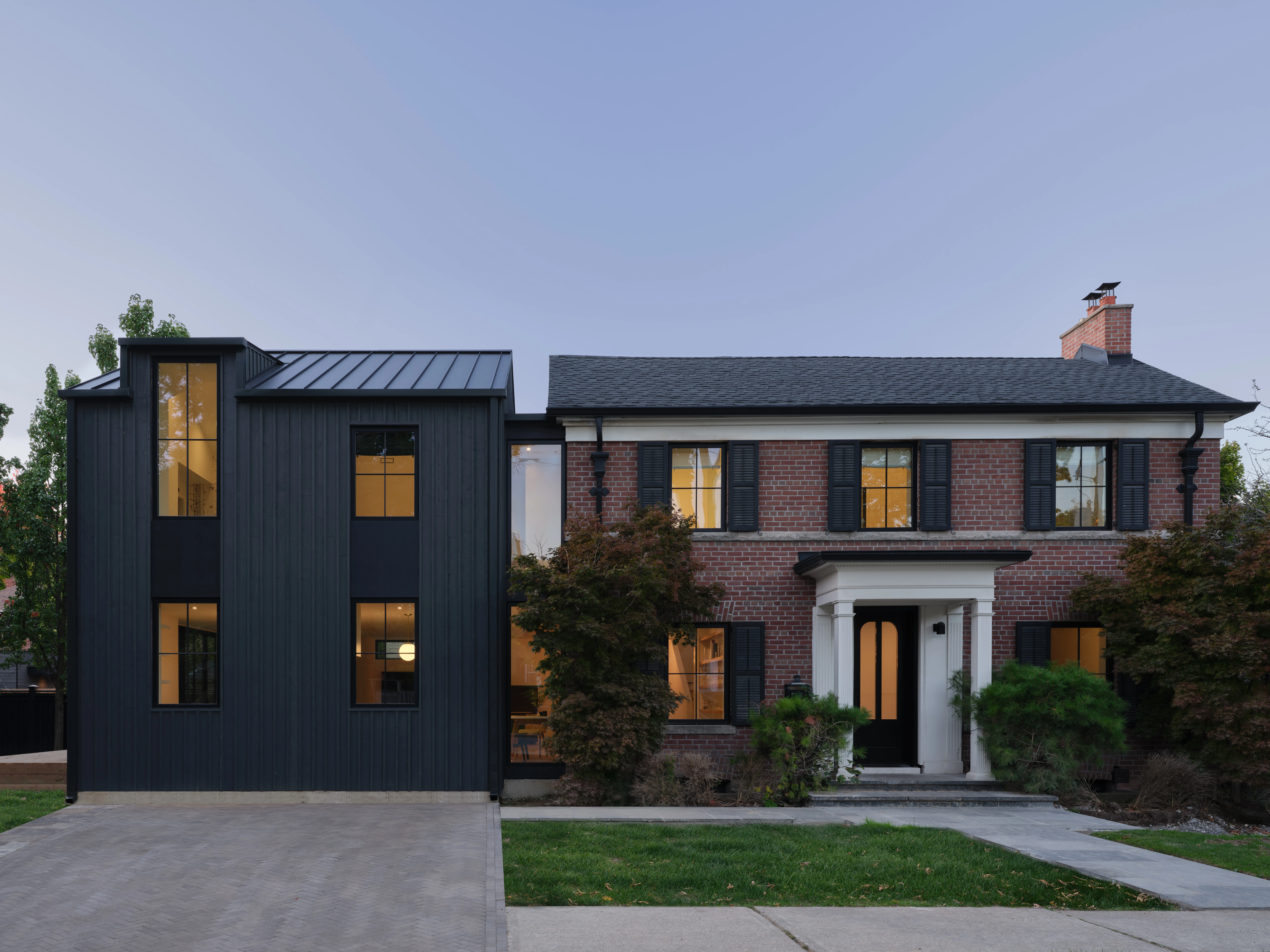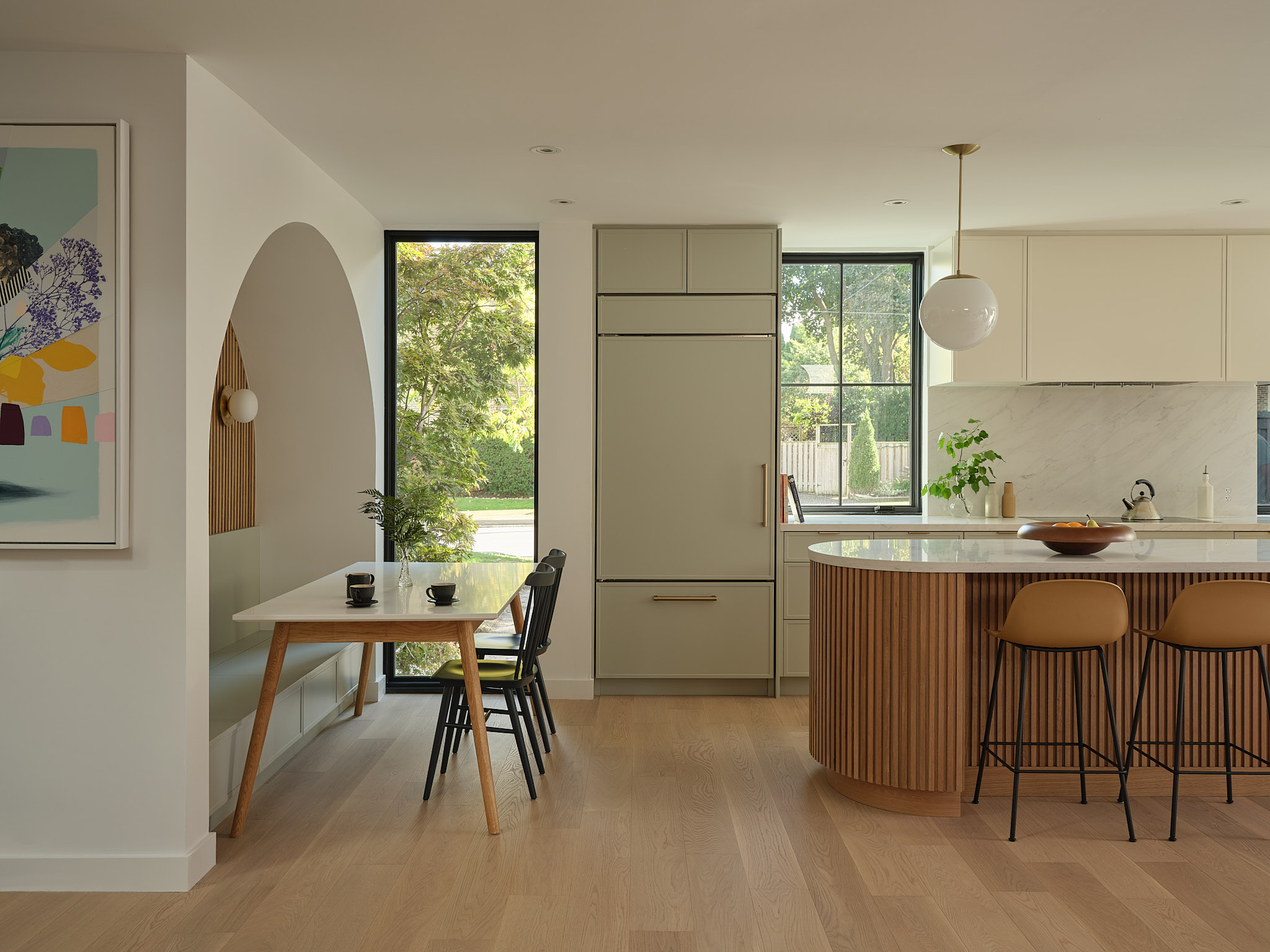In Toronto, AAmp Studio Updates a Historic Neo-Georgian Home With a Modern Addition
Combining old and new, the 19th-century red-brick structure gained a board-and-batten addition.

Just north of downtown Toronto, the city’s Leaside neighbourhood is known for its winding, tree-lined streets and eclectic mix of homes, some dating back to the 19th century. Here, one family was bursting at the seams in their historic neo-Georgian home, which was built in the late 1800s. Although it was charming, with a red-brick exterior and bevy of original details, the family was desperate for more space.
Working with Andrew Ashey and Anne-Marie Armstrong, co-founding principals of AAmp, an architecture and design studio with offices in Toronto and Portland, Maine, the homeowners set out to create a modern addition for their home that would maintain its historical details. “While they loved the location and charm of the original historic structure, the house no longer suited their family’s needs,” Ashey says. Besides not having enough bedrooms for all three children or space for a home office, the house also lacked natural light. “Their brief focused on creating more space, improving connectivity between rooms, and ensuring a strong relationship between indoor and outdoor spaces,” he explains.

To respect the home’s historic character, the designers created a modern addition that would stand apart from the red-brick structure. “We wanted to engage the modern addition in conversation with the historic structure without mimicking it,” Armstrong says. The addition has the same height, roofline, and symmetry as the original structure, but they have been reinterpreted through modern cladding and moments of double-height glazing.


Between the two structures, the designers incorporated a two-storey “glass break,” which ties the modern addition to the existing structure while also providing a visual pause between the two sides. “Internally, we emphasized seamless transitions between old and new, using curves, vaulted ceilings, and soft finishes to maintain continuity and warmth throughout,” Armstrong says.


Inside, the goal was to rethink the layout on both sides of the house to better serve a contemporary lifestyle. Previously small and closed-off rooms were opened up, and a new open plan living area was introduced to provide a generous gathering area for the family. A series of floor-to-ceiling glass doors links this living space to an exterior patio, helping merge interior and exterior spaces for family living.


Throughout, interior details play off the home’s historic character but with a modern twist. A cozy, arched breakfast nook is lined with oak panelling that is also repeated on the kitchen island, bringing a modern, textural feel. Colourful tile and casework in the bathrooms, along with patterned wallcoverings in several of the rooms, lend a traditional feel with a contemporary edge. “The space feels layered and immersive, offering subtle discoveries and play with colour and texture,” Armstrong says.

With the addition complete, all five family members now have plenty of space to gather or have a private moment, all characterized by a generous wash of natural light. “Because the original home was so partitioned, we knew with this renovation we wanted to lead with light,” Ashey says.

As Armstrong explains, it’s all part and parcel with AAmp’s design philosophy around working with historic structures. “We believe modern design interventions can enrich historic contexts through thoughtful contrast, not mimicry,” she says. “It reflects our interest in crafting immersive, livable spaces that balance clarity with warmth and foster connection.”




