A Victorian Home in Toronto Gets a Modern Makeover
Designed by Studio of Contemporary Architecture, the renovation added livable space while maintaining the historic exterior.
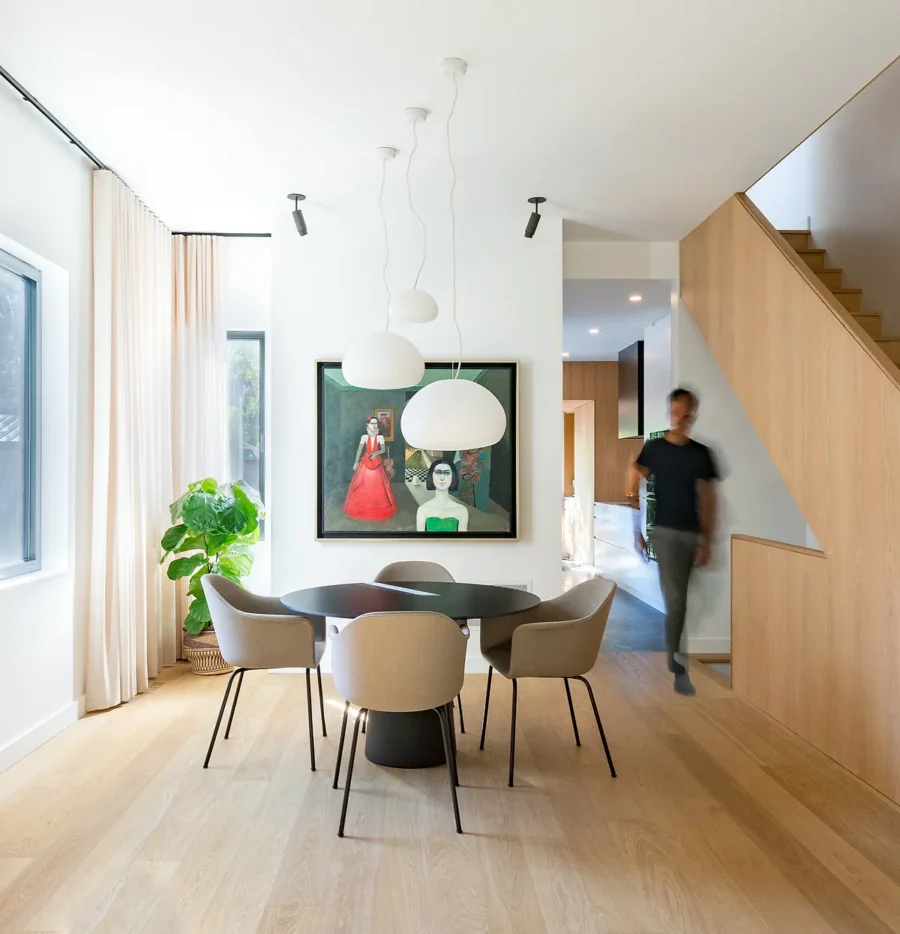
In Toronto’s east-end neighbourhood of Leslieville, the architecture is a lively mix of old and new. Along with a host of industrial buildings renovated into modern loft apartments, many Victorian-era houses and row houses have been given new life with contemporary updates and amenities. To add to this engaging mix of styles, a family tasked local firm SOCA (Studio of Contemporary Architecture) with helping them bring their aging Victorian into the future.
“Our clients were a couple who cherished both the house and community but needed more living space to accommodate at-home work, stay-over guests, and additional privacy between themselves and their children,” says Tura Cousins Wilson, the SOCA co-founder who led the renovation’s design.
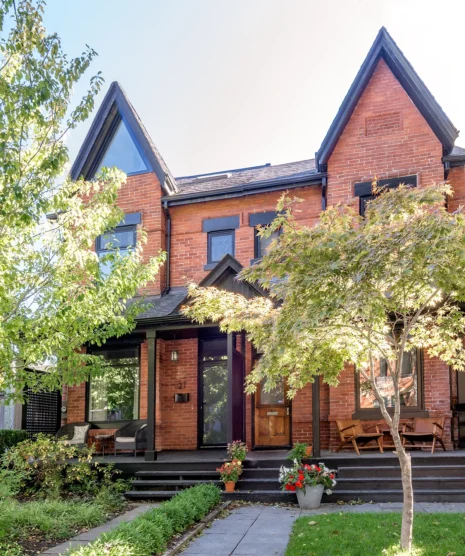
From the beginning, Cousins Wilson was keen to help the family get the most out of the renovation. “Our clients contemplated buying a bigger home and could have,” he says. “Our role was convincing them that they could get what they needed with their current home.” Inspired by the challenge of creating more space within the existing footprint, Cousins Wilson set out to revamp the house to add more flexibility to how the spaces were used.
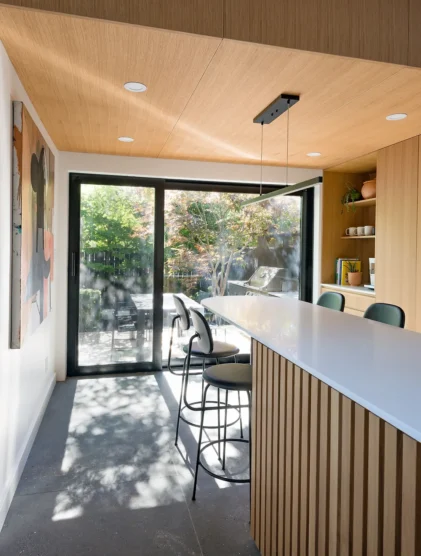
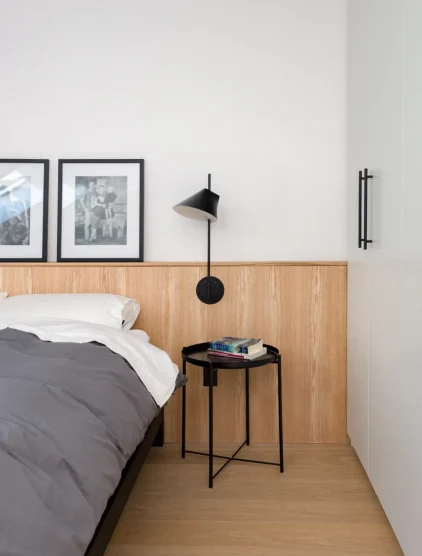
At the same time, the design team—and the family—wanted to keep the exterior intact to respect the historic character of the neighbourhood. “It’s a typical late-Victorian bay-and-gable wood-frame semidetached home with a brick front,” Cousins Wilson says. “We wanted to maintain a respectful integrity towards the exterior and semidetached neighbouring house.”
Because the house’s footprint was only 15 feet wide, the challenge lay in drawing daylight into its core. “There was a strong desire to create bright and airy common spaces,” Cousins Wilson says. “Fortunately, the house is adjacent to a laneway, and we were able to take advantage of daylight from this side of the house.”
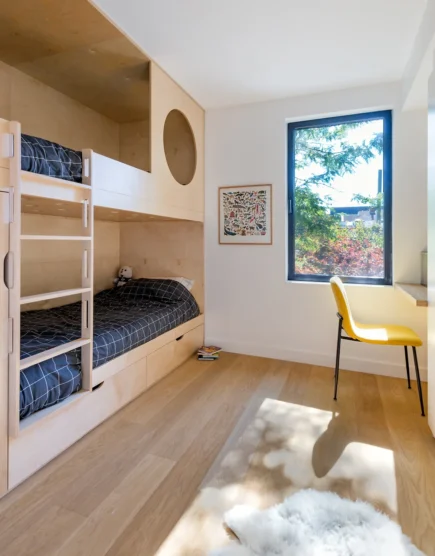
On the ground level, the team opened up the spaces to admit more natural light while maintaining a functional distinction between the living area and kitchen. A new powder room serves as a buffer between the two, creating a link between the front porch and the rear garden. A window wall contains a sliding door that helps ease the boundary between inside and outside.
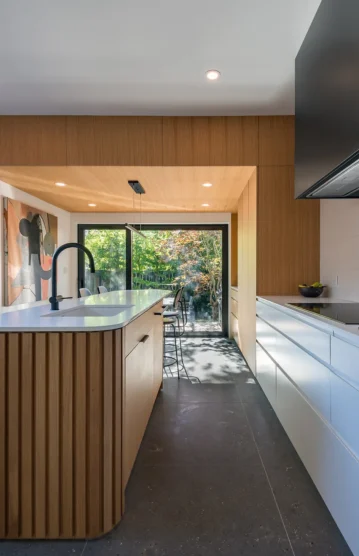
Upstairs are two children’s rooms at either end of the second floor with a family room in the middle. Double pocket doors to the family room allow natural light to filter in when open but offer a sense of privacy when closed so the room can double as guest quarters. “The new pocket doors invite an open passage of light while offering more comfortable movement through the home’s narrow hall,” Cousins Wilson says.
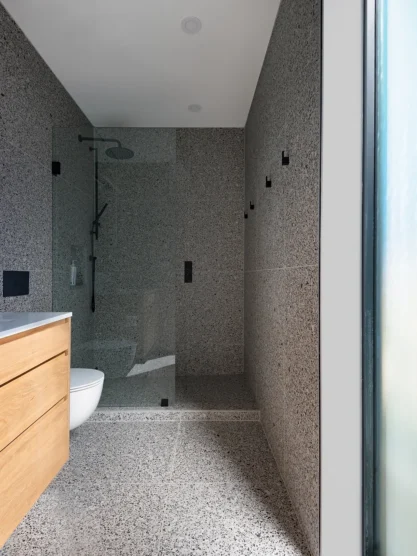
The biggest transformation, however, was in the attic, which was converted into a new primary suite. While the attic used to be shared with the neighbours in the attached unit, the installation of a new sound-proofed party wall gives the owners their own space. A new triangular reading window inserted in the dormer sits above a new home office space and offers views of the garden below, while a new skylight admits sunlight. Throughout, the materials draw on history while establishing modern spaces that are at home in today’s world. “The material palette is a gesture of simplicity, light, and warmth,” Cousins Wilson says, pointing to the white oak elements that weave through the house. “Oak is a traditional hardwood used in Ontario’s Victorian homes, so it honours this historic materiality while brightening the space.”
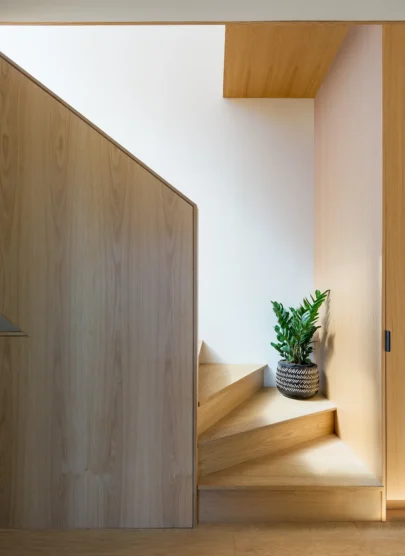
Together, the result is a home that functions for family living today while staying connected to its historic roots. “We often advocate on projects that small and delicate spaces can be bold,” Cousins Wilson says of the design. “Minimal gestures can be impactful and, as a result, more sustainable and relatable.”




