An Ideal Home for a Rock Climber and an Artist, Inspired by the Rocky Mountains
Set on a promontory overlooking the Wasatch Mountains outside of Park City, Utah, this house provides a retreat for an avid rock climber and an artist (and with plenty of space for family and friends). Designed by Klima Architecture, a local firm founded by Chris Price, the house emerges from Price’s close familiarity with that region.
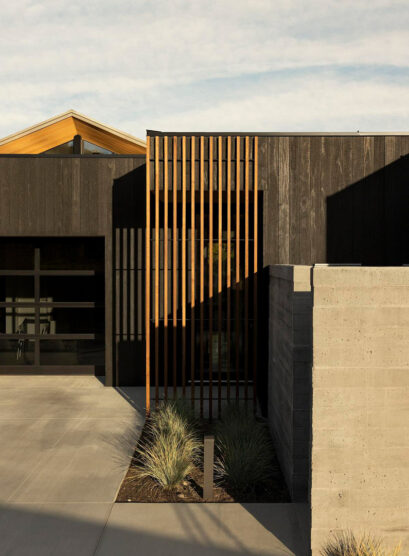

At more than 6,000 square feet, the house is large. To avoid overwhelming the site with the house taking up too much space, Price and his team broke up the residence into three parts. This approach not only mitigates the perception of scale but also introduces daylight deeper into the interiors.


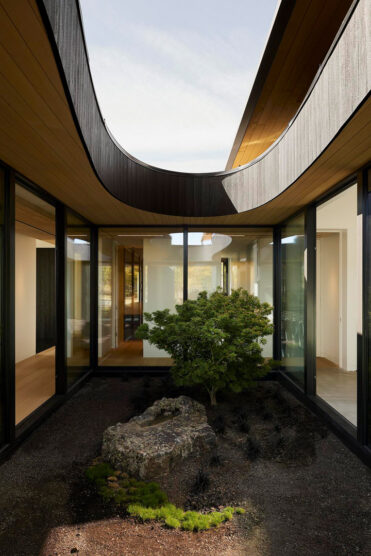
The multiple wings also create clusters of different rooms: shared living spaces, a private family area, a guest wing, and an area for work and creative pursuits. They are linked by a single corridor that runs the length of the entire house, ensuring the interiors are all well connected. A consistently angled gabled roof provides another visual emblem of continuity, making the different wings cohere as an ensemble. An interior courtyard with a kidney-bean-shaped opening in the roof introduces yet more daylight into the house. Evoking a slot canyon, this memorable feature has become the house’s namesake.
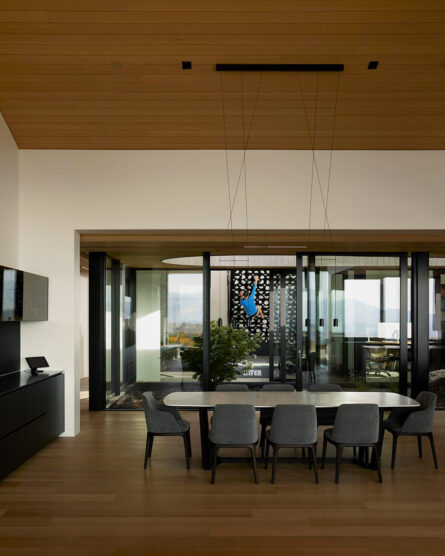
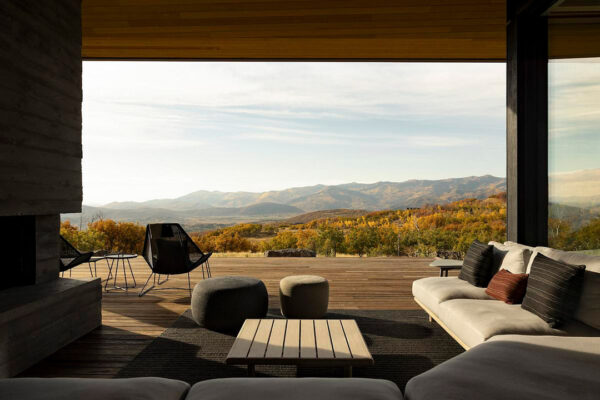
In this rugged landscape, Price turned to materials that could withstand intense conditions. Board-formed concrete gives the house structural and visual ballast, while charred shou sugi ban wood from Delta Millworks, based in Austin, Texas, resonates not only with the textures of the board-formed concrete but also with the environmental palette of the mountains. Drawn from Price’s longstanding commitment to Passivhaus principles—maximizing passive elements such as sunlight, shade, and ventilation to lessen the use of active heating and cooling systems—triple-pane windows and airtight construction create the kind of robust enclosure needed in this environment while ensuring a sustainable approach to building in this ecology so beloved by the clients and the architect.
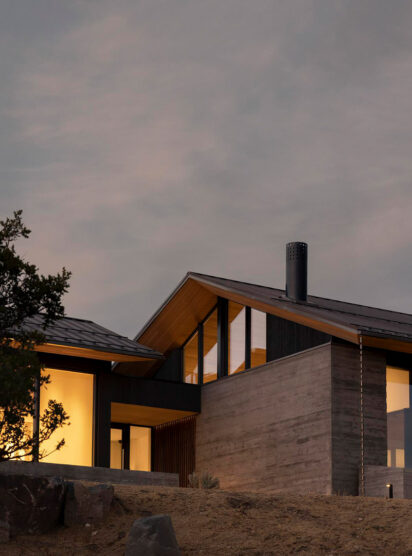
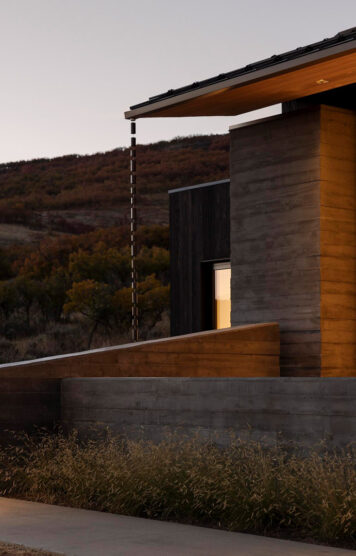
John Gendall is the author of Rocky Mountain Modern (Monacelli Press, 2023).
Photography by Malissa Mabey.




