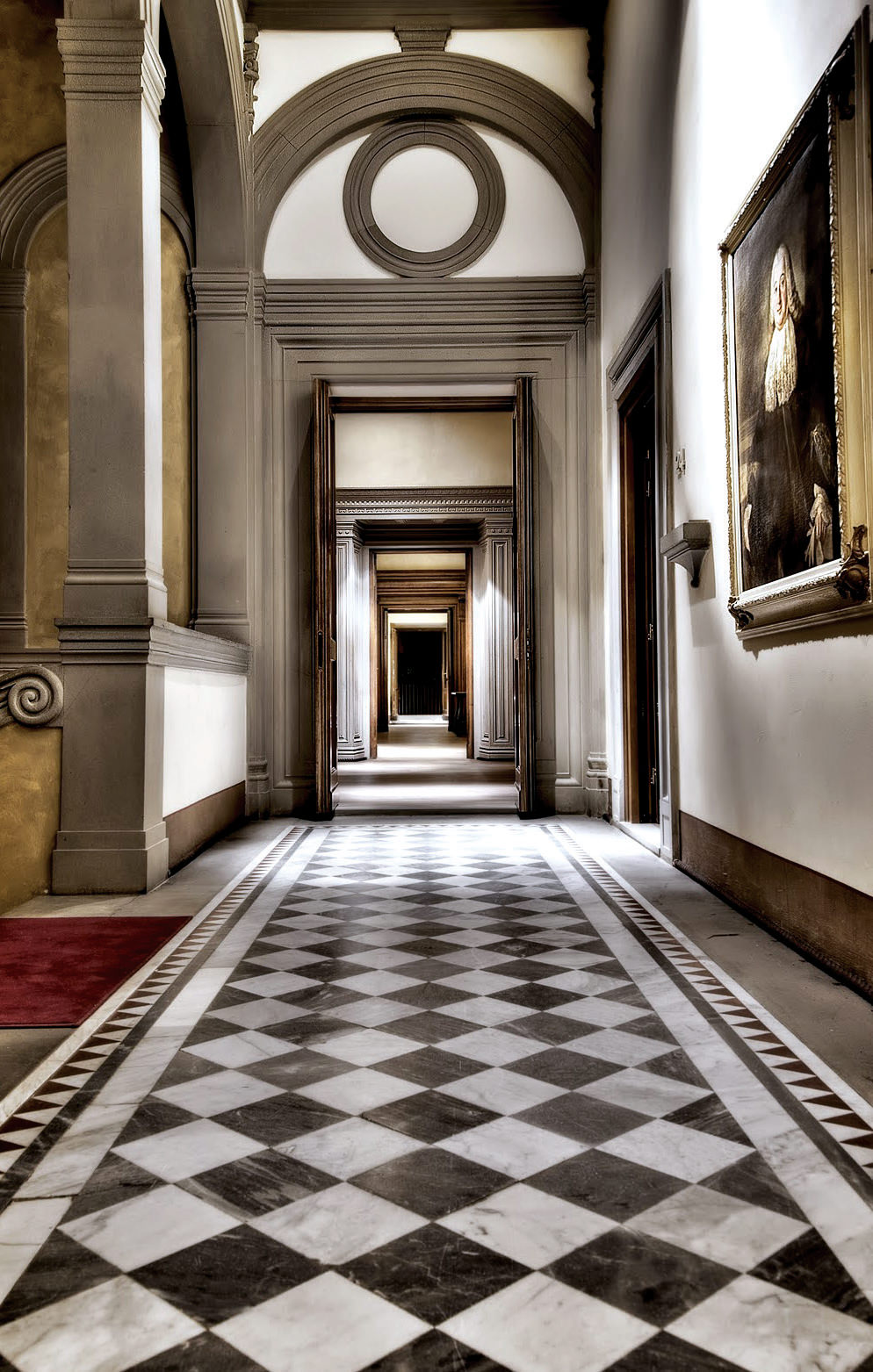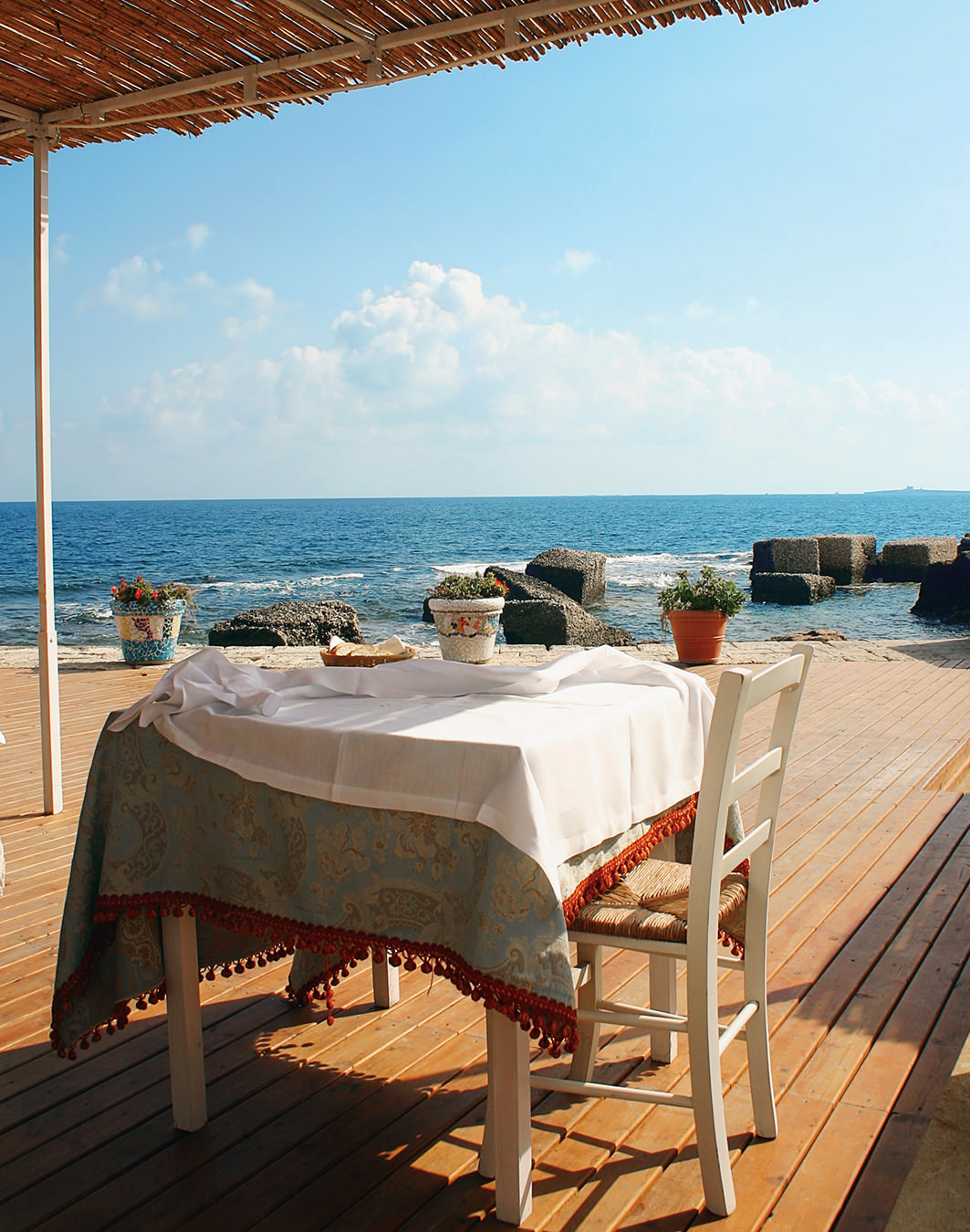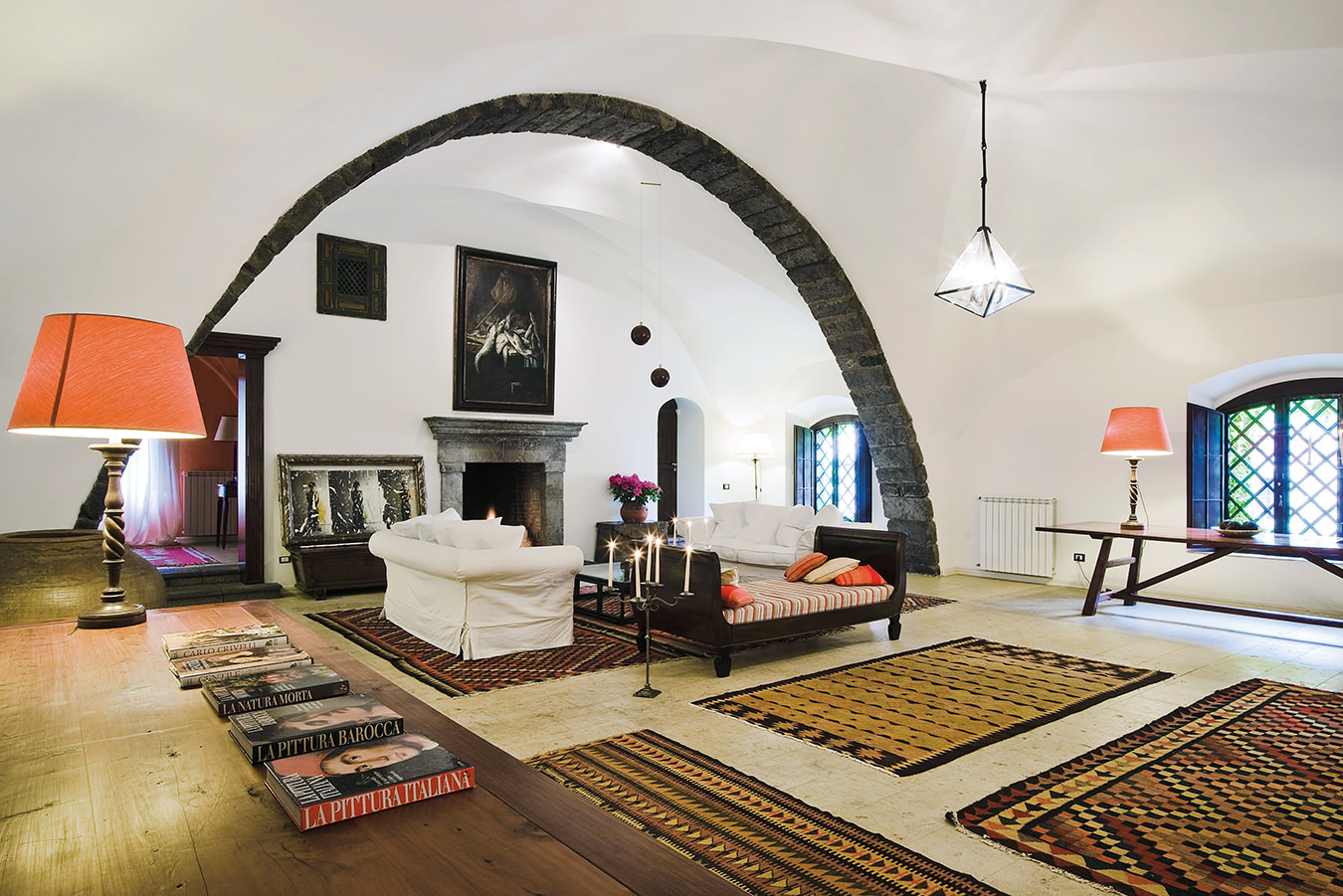The Border Crossing House By Simone Subissati Architects in the Hills of Italy’s Marche Region
At home.
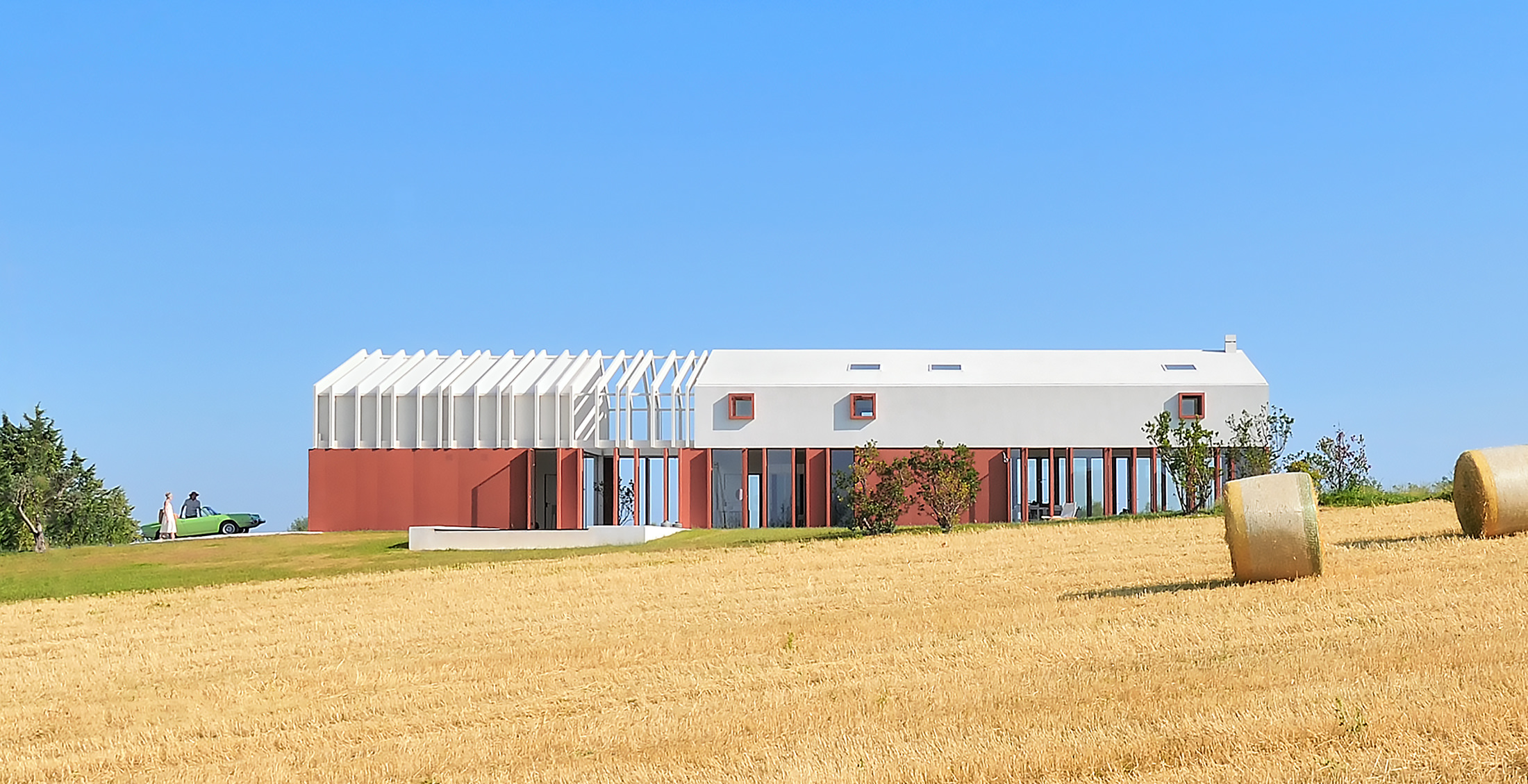
On a hill in Polverigi, amidst Italy’s golden Marche farmland, a modern private residence revisits the spirit of traditional local homes while invoking the radical Italian architectural avant-garde.
Built by Simone Subissati Architects for a heart surgeon and his family, the Border Crossing House is a space that, indeed, invites crossings. The house’s long, narrow, open design and sectional façade render it easily crossed both by its inhabitants and by nature—grasses hem the house, as if it belonged to the surrounding fields of wheat, barley, field beans, and sunflower.
On the façade, the house is marked out in slender sections. The steel-framed ground floor, a living area striped with windows and glass doors, is a warm terracotta colour, iron sheets painted with an anti-rust primer. A large central section of this lower volume is left open, a borderline that can be quickly traversed, visually or physically. The windows open the living room, kitchen, and spa to the light, wind, and scents of the outdoors. They also obviate the need for air conditioning by naturally ventilating the house, which meets passive bioclimatic building standards.
Inside, a white wooden staircase leads to the upstairs sleeping areas and bathrooms where the custom ash wood furniture is detached from the walls, free-standing in the middle of the rooms, as it does in the kitchen on the floor below. Protected by a simple chicken wire parapet, a balcony continues into a winter garden and a second, more private, living room. This large open space is sheltered by a micro-perforated and pre-tensioned membrane that mediates the passage of light into and out of the house. The fabric, which unzips like an outsized tent, contributes flexibility, openness, and lightness. Daylight filters in during the day; at night the house becomes a lantern.
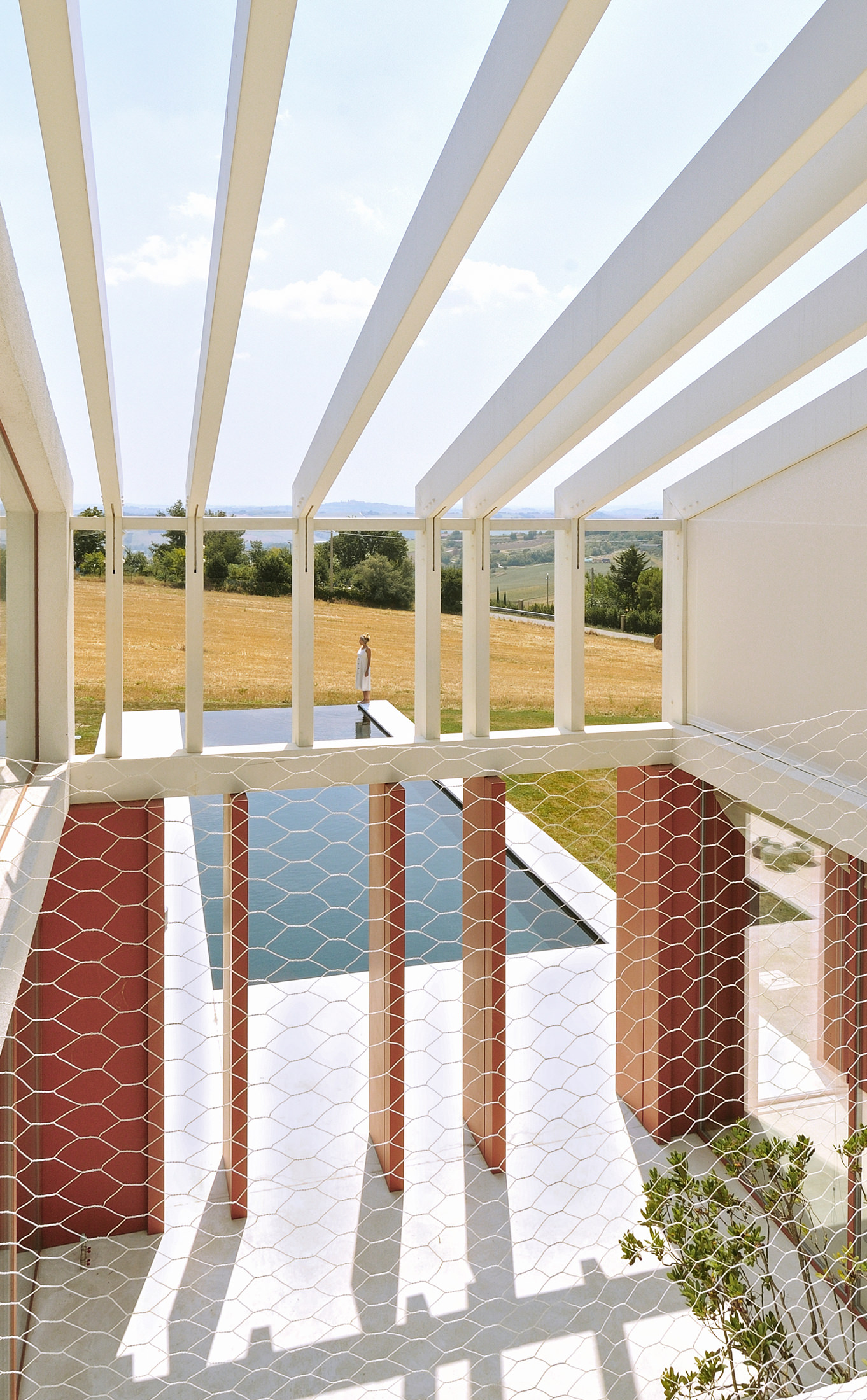
By contrast, the few small window openings make the upper half of the house appear closed and heavy, and yet it floats atop the insubstantial ground floor. Subissati describes these windows, which survey the land on both sides, as “diaphragms.” Although the windows are small, the side sills are clad with mirrors that unexpectedly multiply the views outward.
Subissati, who describes his studio as a multidisciplinary research laboratory, looks to the work of the collective of Radical architects as well as Ettore Sottsass’ concept of counter-design for inspiration. He studied architecture in Florence under Remo Buti and Gianni Pettena, two proponents of the Italian Radical movement, as well as Roberto Segoni.
The Border Crossing House was conceived as a sort of musical score, where rhythm is suggested by the interplay of solid and void. The upper level is enclosed—the night space is protective—but then there are the kaleidoscope windows. “The deep square windows of the Border Crossing House are able to shield the interiors from direct sunlight,” Subissati explains. “But they are also visual devices used to multiply the Arcadian landscape in an infinite play of reflections.”
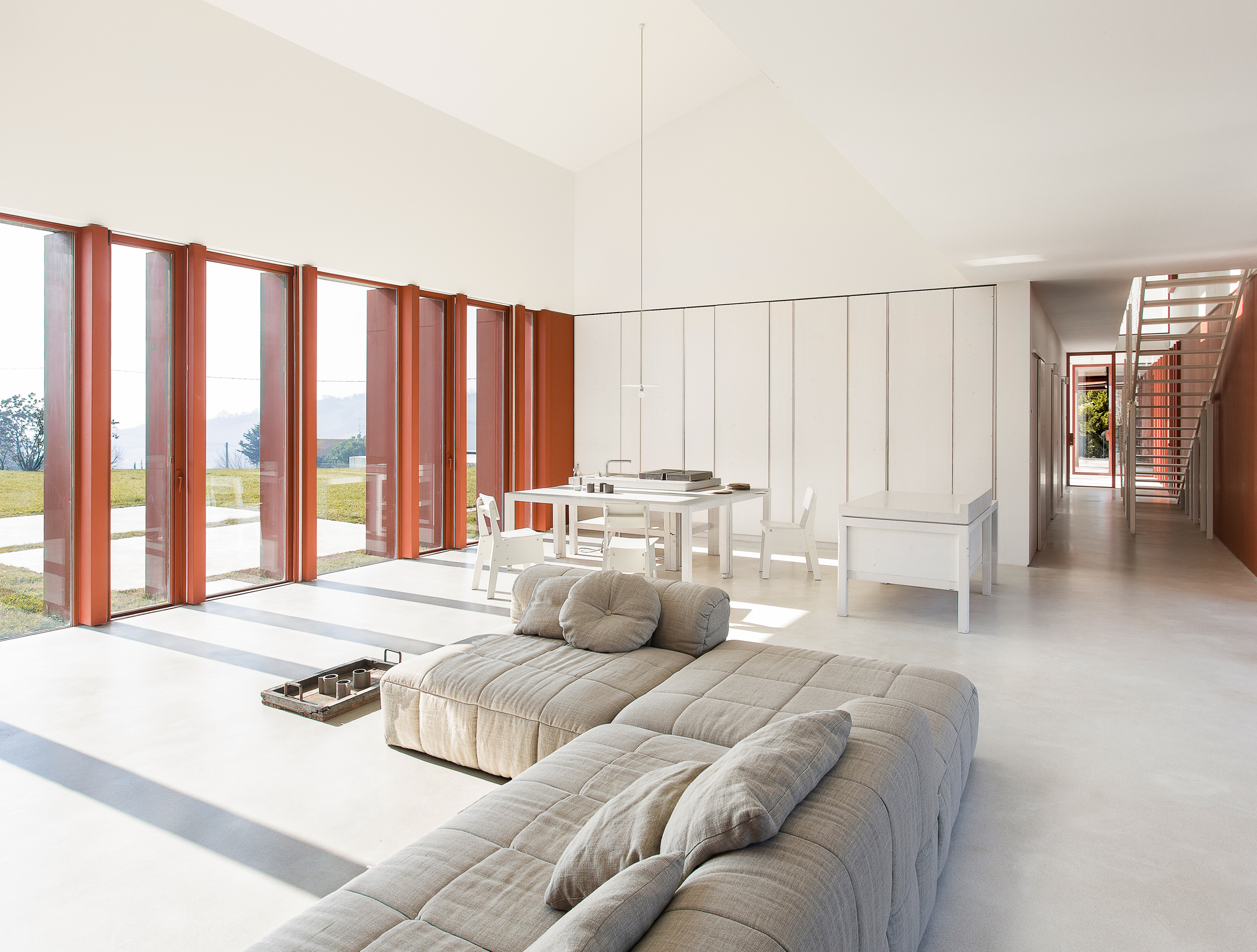
The Border Crossing House is an homage to the rural farmhouses of the Marche region with contemporary spirit. The sectional design makes use of light, space, and lines to express a visceral sense of balance.
The house borrows the compactness, elongation, and linear sequencing of traditional rural Marche houses without reproducing a vernacular facsimile. “I went for a geometric and rigorous approach that uses simple pieces assembled as if they were a kit of parts,” he says. His reference to the local occurs primarily in the spirit of the house. “It is a house without frills, like the buildings of the rural tradition, places where one would both work and live.”
Subissati environments activate the senses and generate their own uses, he says. “We wanted to create a house that would feel to its inhabitants as if it was inherited, a house so simple in its mood that it would almost look temporary. The scarcely technological nature of the house, its lightness, almost stripped to its bones, refers to a nomadic, provisional lifestyle. It is a place fit for a nomad, as if we were camping out in nature. A pre-existing, light, flexible space of which, all of a sudden, we can regain possession.”
With the Border Crossing House, “I wanted the people living in this house to experience powerful feelings,” states Subissati, “a sense of vertigo, of being on the verge of balance, that they are standing between inside and outside, being traversed by the energy that pervades that hilly countryside.”
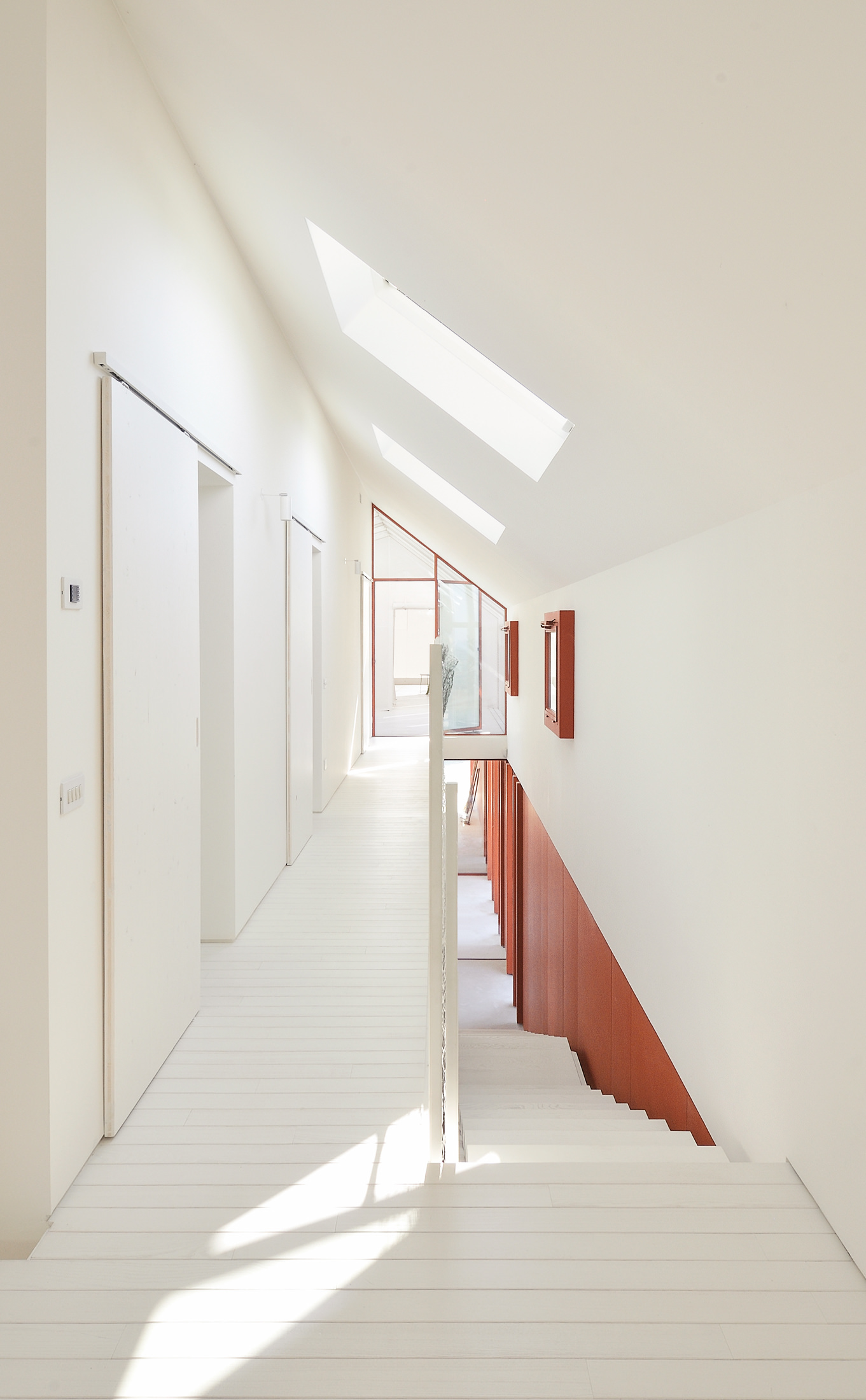
________
Never miss a story. Sign up for NUVO’s weekly newsletter here.


