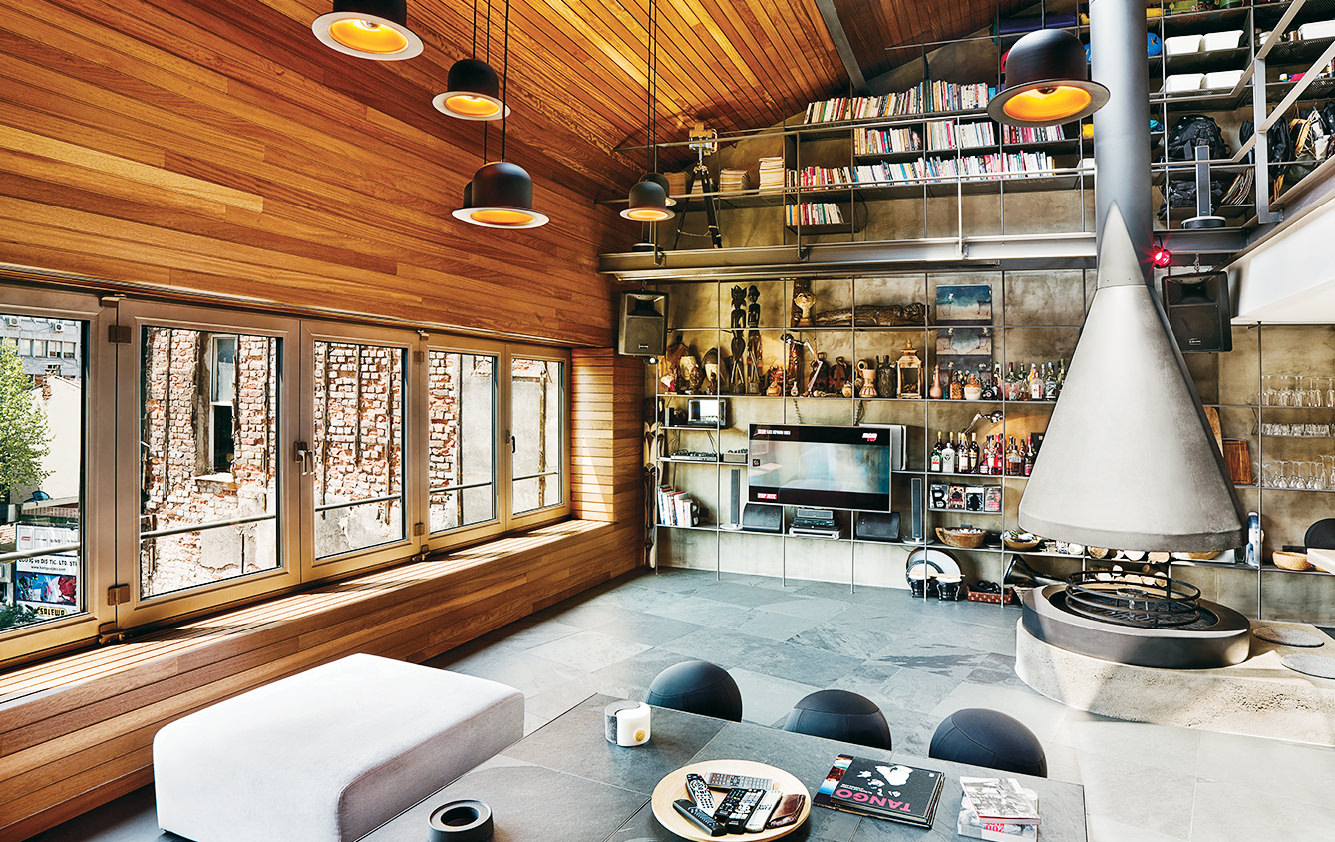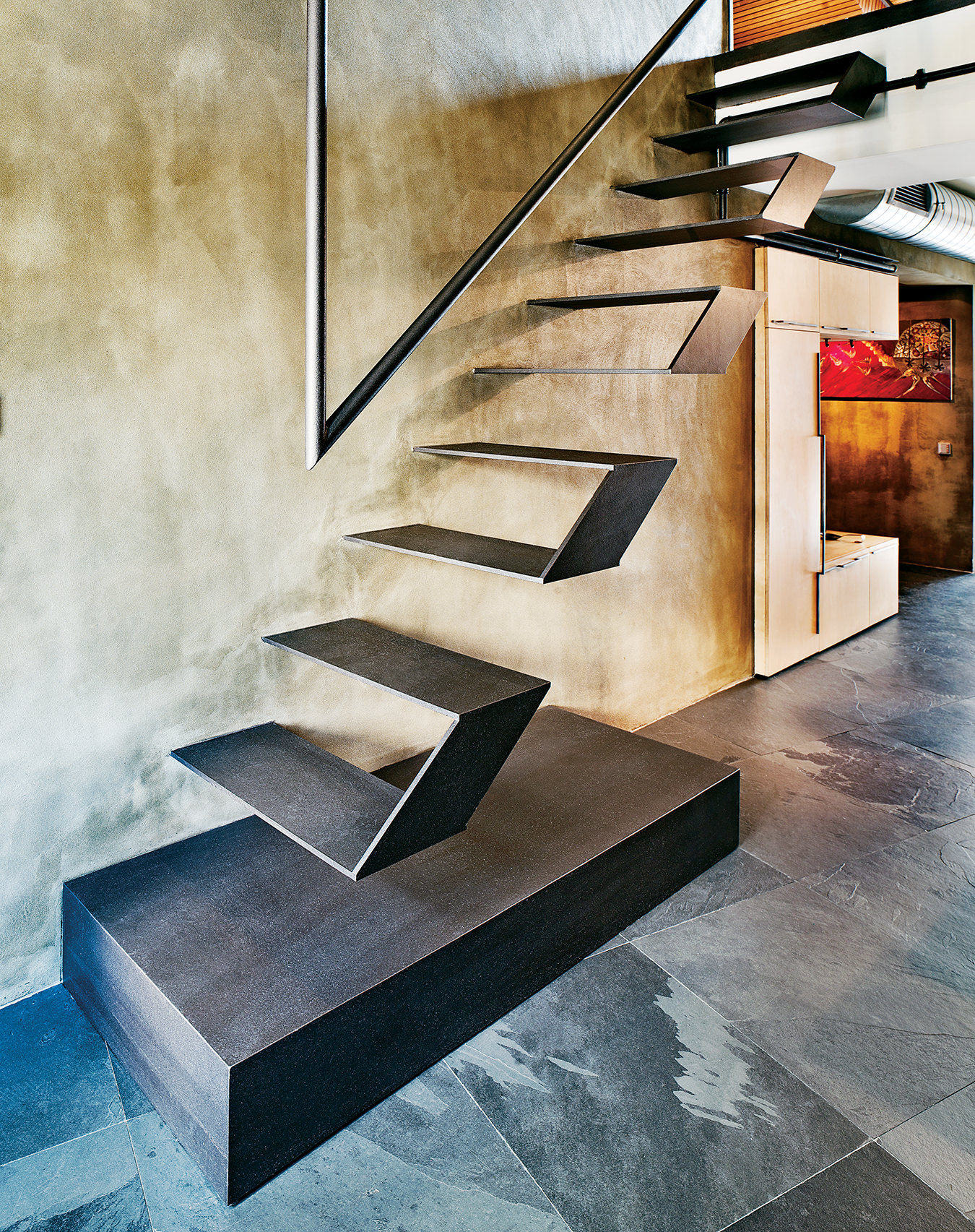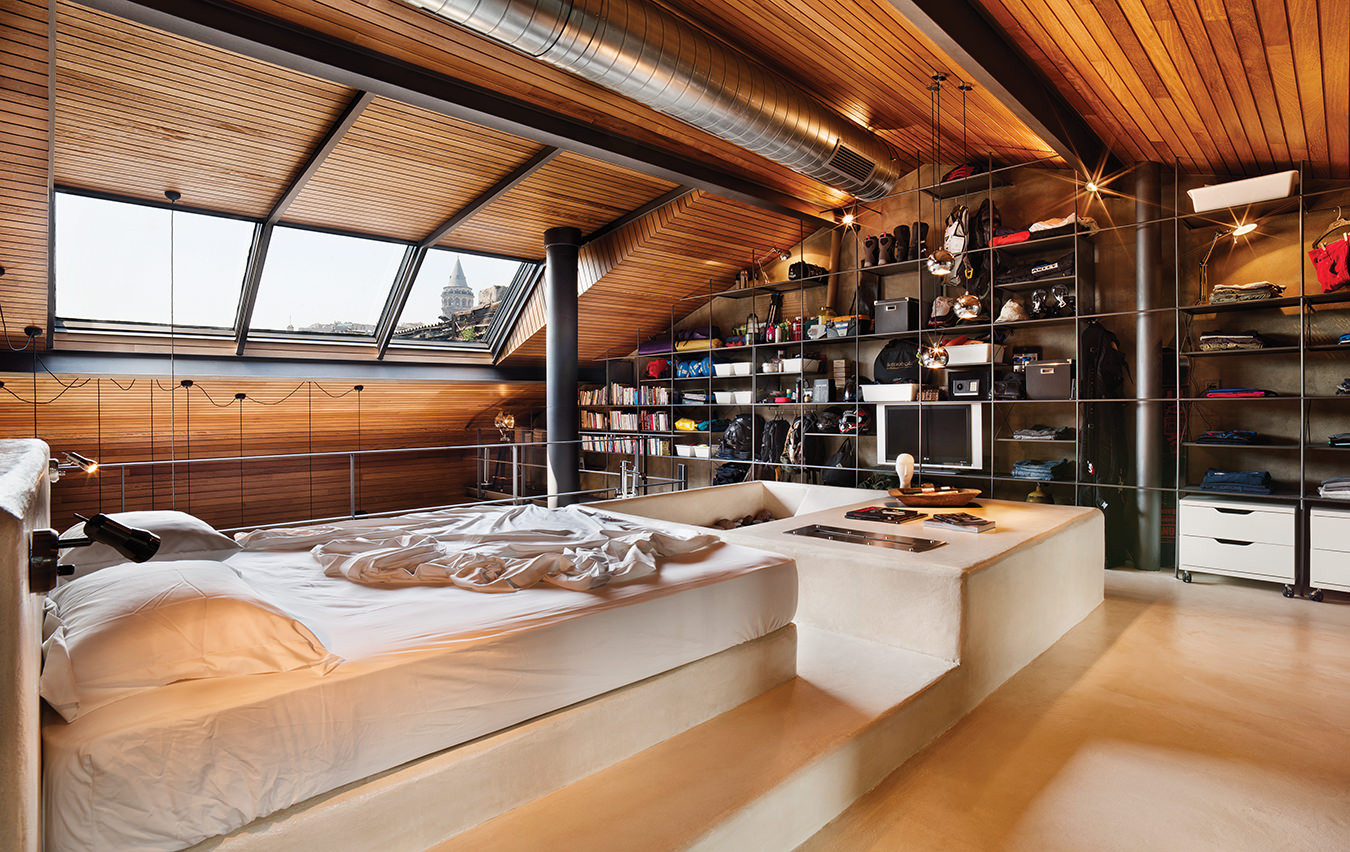-

A pendant fireplace anchors the living room while a shelving system spans the wall, climbing two floors of the home.
-

The fireplace doubles as a grill, as the mangal (barbecue) is of great importance in Turkish culture.
-

At the rear of the house, the shelves turn into kitchen cupboards.
-

A floating staircase, made of iron, is a showpiece in the Karaköy house.
-

The front wall of the house rises into the ceiling, housing window panels and a wide skylight.
-

When ascending the stairs, a spacious bathroom is on display behind frameless glass panels.
-

Upstairs, the shelving system morphs into a bookshelf, magazine rack, media unit, and closet.
-

The second-floor bedroom. At the foot of the bed, a plinth made from a concrete-like epoxy resin rises to form a deep bathtub.
Karaköy House
An Ofist building renovation in Istanbul.

“The main idea for the design of the house was to not have too many ideas,” says interior architect Yasemin Arpaç of Istanbul-based Ofist. With partner Sabahattin Emir, Arpaç formulated an eminently simple—and versatile—living space for a 45-year-old bachelor. But this “simple” home is also unobtrusively filled with clever, handcrafted, and made-to-measure details.
Ofist gutted and renovated the 1,880-square-foot house for a local who owns the building and uses the ground floor for his eyewear business. Its neighbourhood, the burgeoning waterfront district of Karaköy, was revived by the Istanbul Museum of Modern Art (the city’s first modern art museum), which opened only 10 years ago. Amidst the old auto-repair garages and car-parts shops, the area has been colonized with galleries, boutiques, swank restaurants, and even a Brooklyn-style flea market. No longer is Karaköy shuttered at the end of each business day; one of the motorcycle garages even turns into a club at night.

A decade ago, just before the neighbourhood became a frontier, the construction of the house—atop Istanbul’s historic and protected Genoese walls—was somehow approved by the city and carried out by its first owner. However, even though its façade features fake brick arches, squinting windows, and pale yellow walls and is not remotely historical itself, the building was inexplicably declared protected when the project began and therefore could not be substantially altered. Emir and Arpaç have a plan for alterations to the façade that would make it recede into the surrounding city fabric while retaining its own clear identity, but these plans are on hold for the moment. Instead, the initial focus has been inside.
To keep it simple inside, Ofist created two clear systems that unify the house: the first is a shelving system covering the northern wall, climbing two floors and running the length of the house, continuing through the living room and kitchen to the upstairs bedroom and bath. This is a no-frills, industrial-looking storage and display system that includes a grid made of iron rods on which cooking utensils, cups, and cutlery can be hung, as well as shelves and side panels made of perforated metal. Everything is modular and can be reconfigured on a whim. Behind the pendant fireplace—which doubles as a grill, as the mangal (barbecue) is of great importance in Turkish culture—the shelves are packed with chopped firewood and include a liquor cabinet. At the rear of the house, the shelves turn into kitchen cupboards, and at the front is a display for the client’s collection of carved wooden objects and objets d’art gathered over years of travel: a reclining Buddha, carved figurines, and masks and vessels from places like Africa, Argentina, and India. Upstairs the wall morphs into a bookshelf, magazine rack, media unit, and closet.

The second unifying element is a steeply pitched roof, starting from the face of the building and leaning precipitously back. This means that the front wall turns into the ceiling, allowing the designers to insert panels of windows and a wide skylight, thereby opening the entire space to light. To create this steep pitch, Ofist took advantage of something that had already been completed by the owner before they signed on: half of the apartment’s second floor had been removed. This single gesture doubled the height of the living room on the floor below while retaining space for the bedroom, bath, and walk-in closet above.
Ofist used iron and wood throughout the project and collaborated with an ironmonger in the slowly dispersing hive of craftsmanship that still hums at the heart of Istanbul.
It also allowed the architects to turn the entire living room into a balcony; they enlarged the existing window openings and installed folding window frames that slide the width of the building, opening the façade up to the view of an old church and a boulevard that channels traffic over the Galata Bridge into the Old City not far away. They clad the interior wall with slats of reddish-blond iroko wood that rise from the floor to the ceiling. Above the window, the oiled iroko wall continues, climbing at a steep angle and creasing a couple of times to turn the front wall into the ceiling and then into the pitched roof. This graded ascension and plateauing of the wall also allowed the architects to insert a large rectangular skylight just below the peak of the pitch. From the mezzanine, it recalls a ski chalet in Gstaad, which seems both fitting and funny for a bachelor living in a newly cool neighbourhood still peppered with auto shops. According to Arpaç, her client, who was welcomed into the creative process to an unusual degree, quickly realized that “he could achieve his goals in an ‘unordinary’ way. What we always try to do is to create the shell of the building for that specific client so that if you were to remove everything inside, it would still be a house for that client specifically.”

The interior features details that alternate between display and camouflage. Starting from the front door, the maxim “If you can’t hide it, display it” reigns: the main gas pipe is in plain sight, tucked into a deep iron track that frames it as if it were a handsome industrial artifact. The guest bedroom is conspicuously hidden behind a porte dérobée (a door camouflaged within wood panelling); from the front door, a cloakroom consists of contiguous cabinets and drawers, one of which is actually not storage but rather the door to a bathroom that opens up to the guest room.
Around the corner, the folds in the ceiling are echoed by the furnishings that define the kitchen area. The kitchen consists of three slender, cast-concrete surfaces set in an iron framework. A cooking island with drawers on wheels is tucked beneath it, there’s a step down to the cantilevering dinner table, and past that, on a short plinth, is the hearth and grill.
Flanking the kitchen, a floating iron stair was the client’s idea. It consists of five iron outlines of rectangles mounted to the wall on one side, the top and bottom of each rectangle forming one set of steps. The banister looks almost exactly like nearby gas pipes (which per code must remain accessible and so were again put on display); it “floats” in tandem with the stairs, one end planted in the ceiling of the first floor and the other in the mezzanine floor above.

When ascending the stairs, a spacious bathroom is on display on the right side behind frameless glass panels. The polished steel mirror above the sink is suspended by thin cables from the ceiling and steadied (so as not to swing and smash the glass walls) by a pair of old two-kilogram weights. Upstairs, a shallow, round-edged plinth made from a concrete-like epoxy resin serves as the bed platform, headboard, and nightstand-like surfaces. At the foot of the bed, it rises up again to form a deep bathtub.
The architects used iron and wood copiously throughout the apartment and collaborated with an ironmonger in the slowly dispersing hive of craftsmanship that still hums at the heart of the city, rare in a major metropolis today. To the architects, this proximity to workshops and artisans is ordinary, and it allowed them to fabricate a number of bespoke pieces for their client, from the unusual mirror and kitchen landscape to a custom coffee table in the living room. They were able to make much of few well-chosen materials and two unifying structural ideas. But that simplicity is a rich one. “There aren’t too many ideas in the house,” Arpaç says again. “That’s what I like about it.”




