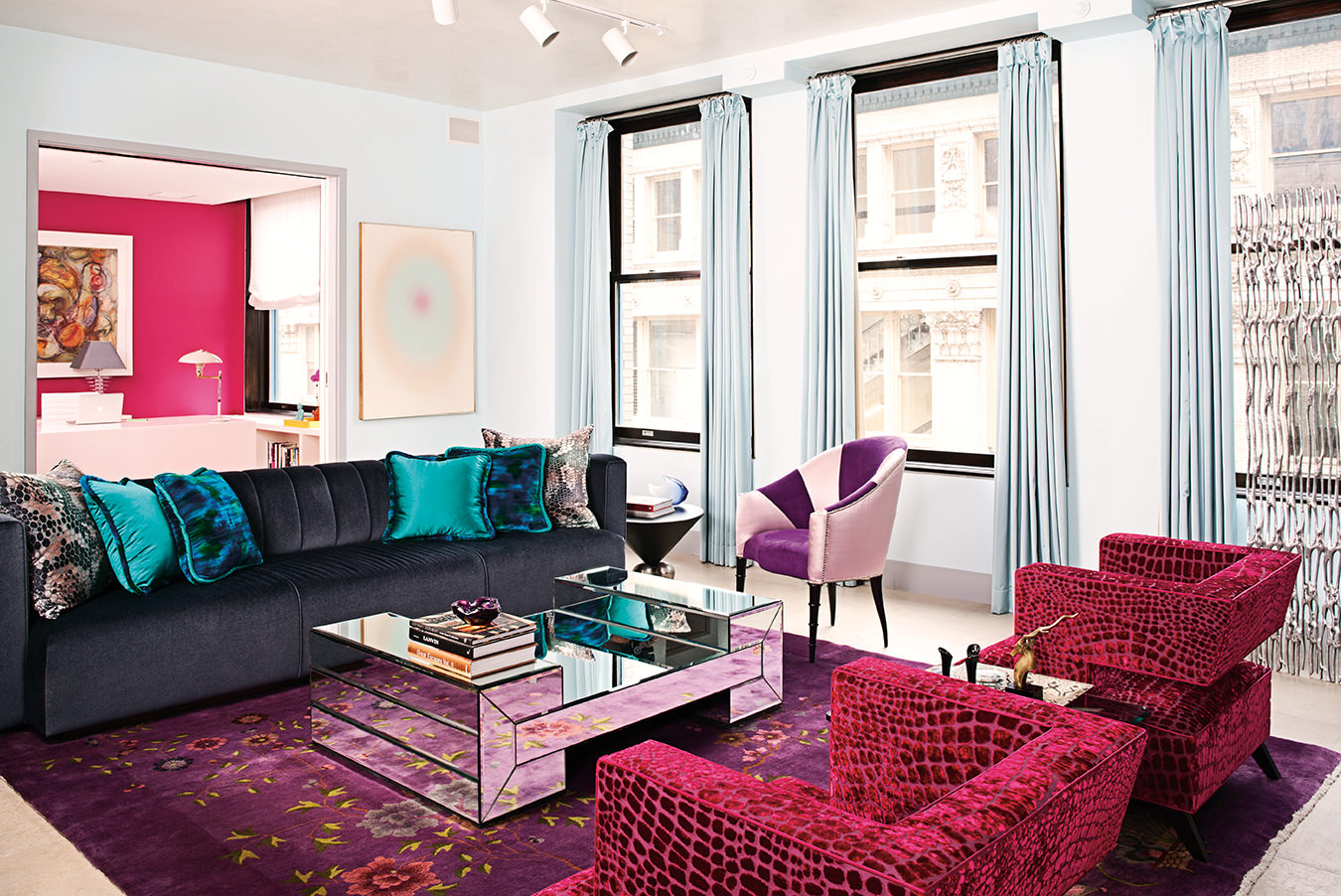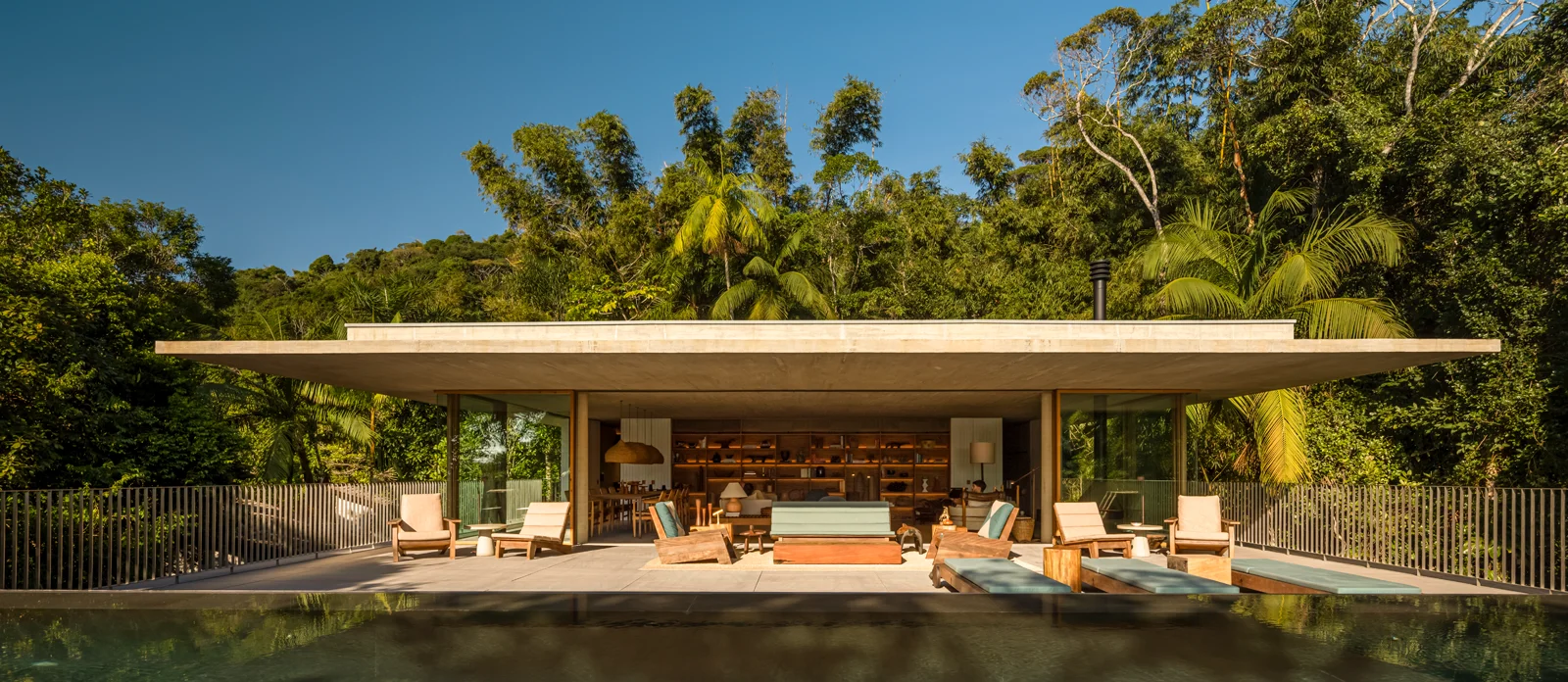
Exploring Canopy House, a Treetop Home in Brazil
Studio MK27, the award-winning São Paulo firm, creates a private escape amongst lush greenery.
Hovering among the treetops near Guarujá, a beach town roughly an hour-and-a-half drive southeast from São Paulo, Brazil, Canopy House is the epitome of indoor-outdoor living. But don’t be fooled by the arresting infinity pool, abundance of hammocks, and barefoot-lifestyle vibe of the Brazilian modernist home. The uneven, sloped land was a steep challenge for the team of architects at Studio MK27, the award-winning São Paulo firm established by architect Marcio Kogan in the 1970s.
It’s not the first time Kogan has needed to understand and command the landscape. In fact, the studio completed another
private residence in Guarujá, Casa Azul, in 2022. He has also conquered the Canadian Rockies: Studio MK27’s award-winning Flag House in Whistler, B.C., was the firm’s first build in a snowy climate.
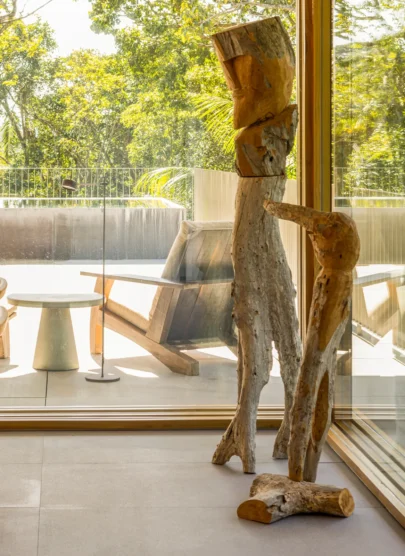
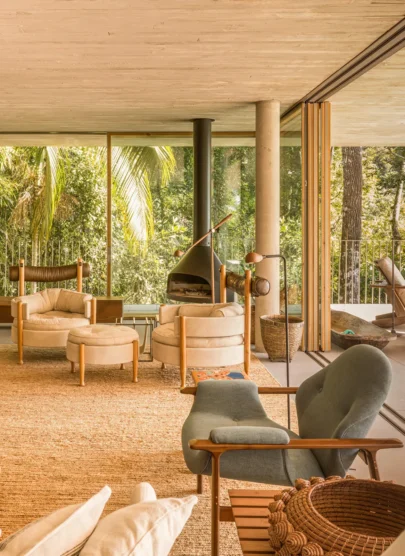
The team of architects assigned to Canopy House—Marcio Tanaka, Regiane Leão, and Kogan—embraced the challenge because it allowed them to celebrate the forest and to create a dwelling in harmony with its environment. “It’s rare to have the opportunity to work in such a privileged location, surrounded by protected, lush greenery,” Kogan says. “The immersion in untouched nature is something we don’t often experience, even in Brazil.”
The vision for Canopy House began with its owners, a retired couple who longed for a home that would embody the Brazilian identity, from the materials to the artwork and furnishings. Their ultimate goal? To create a warm and authentic backdrop for family memories with their children and grandchildren. And although the home was designed for multigenerational gatherings, its 8,500 square feet also prioritize privacy with five bedrooms that each contain an ensuite bath.
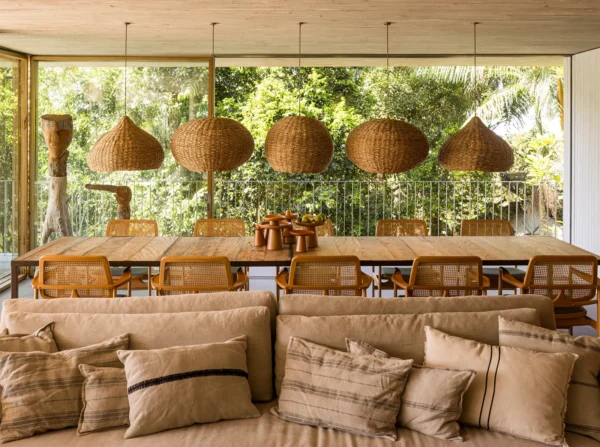
From the exterior, one of the design’s most striking elements is a side wall of cobogós, a traditional Brazilian building element with perforations that allow light and air to flow through a space while also providing privacy. Made from concrete or clay, these blocks were invented in the 1920s by three engineers from Brazil, Portugal, and Germany. The word “cobogó” represents the first two letters of each engineer’s name. Kogan is known for his use of cobogós, including for a modernist rooftop gym at a private residence in São Paulo. Canopy House’s custom-designed pieces featuring a mix of rectangles and squares “cast shifting shadows that paint the interior with unique patterns throughout the day,” Kogan says.
___
“Though the structure and its contents are impressive, the feeling of warmth and conviviality embodies Brazilian hospitality.”
Supported by stilts, the home is accessed via a spiral staircase. The first level consists of a relatively small pod that contains a sauna, and storage and service areas, along with an outdoor living room that is immersed in the flora and fauna. Up one level, the five breezy bedrooms and a TV lounge offer quiet spaces for relaxation. All the bedrooms are self-contained with their own exterior doors that lead to a terrace that’s made even more inviting by a series of armchairs and hammocks. And on the top level, the kitchen, dining, and living areas, spanning indoors and out, are positioned to take advantage of views beyond the pool.
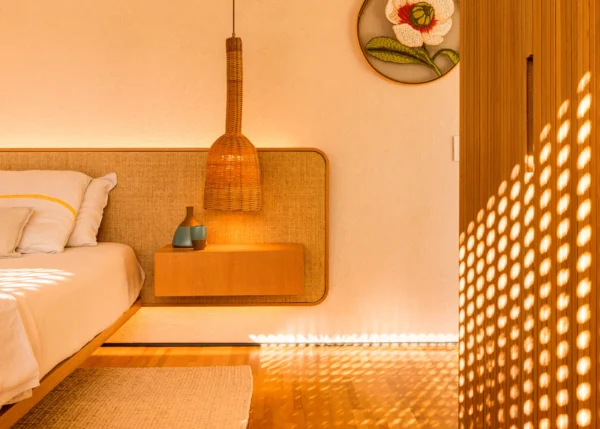
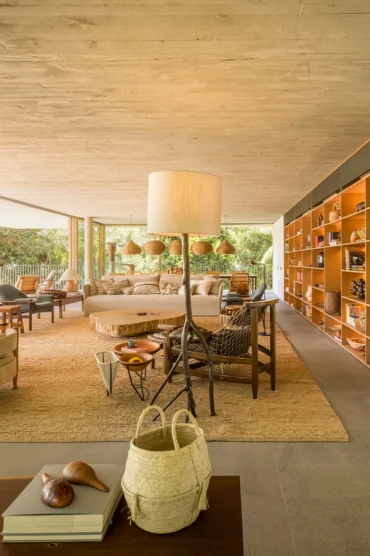
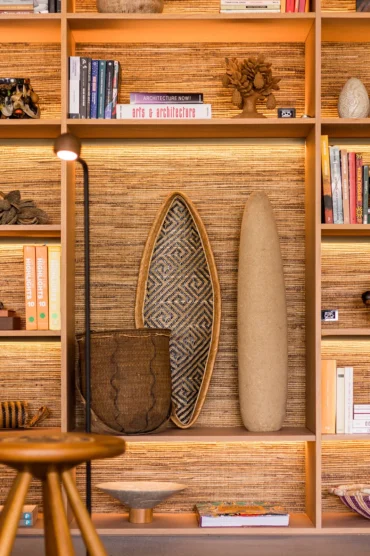
Studio MK27 called on a trio of materials to achieve the signature look. “We predominantly used a light-coloured wood throughout the house, which stands out beautifully against the lush, green surroundings. The concrete, a signature element of our architectural language and a nod to Brazilian modernism, adds a sense of structure and permanence,” Kogan explains. Glass is also germane to the design, with full walls of glazed sliding doors that open to the pool deck. “The combination of wood, glass, and concrete creates a harmonious dialogue, and the glass seamlessly connects the interior with the surrounding Atlantic Forest.”
The interiors were designed by Studio MK27’s own Diana Radomysler and Gustavo Ramos, who completed the spaces with textures and colours pulled from the natural surroundings. A wall of built-in bookshelves features a grasscloth backing that, along with ambient lighting, highlights the owners’ collections of books, sculpture, and local crafts. Another textural focal point comes from five straw pendants that span the length of the dining table; Studio MK27 commissioned these from artisan Israel Piaçava. In the background, a sculpture by José Bezerra, who works with twisted logs of umburana wood typical of the region, rises toward the ceiling.
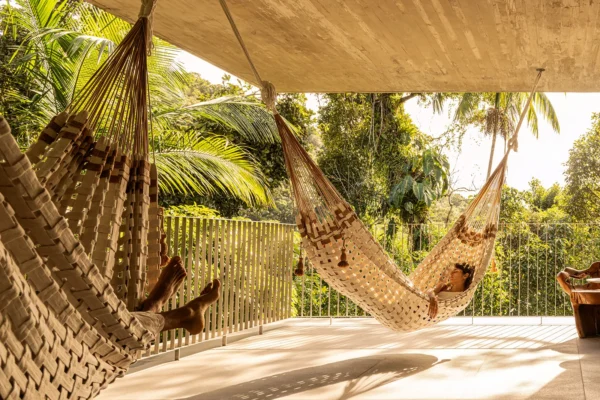
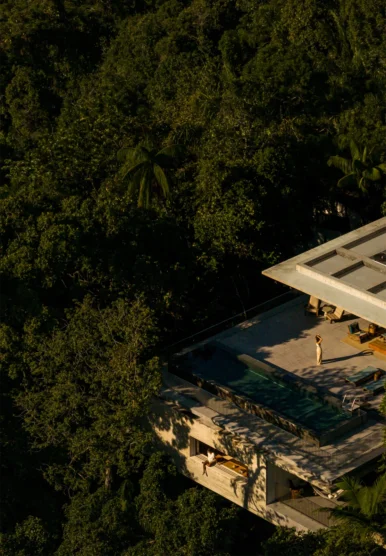
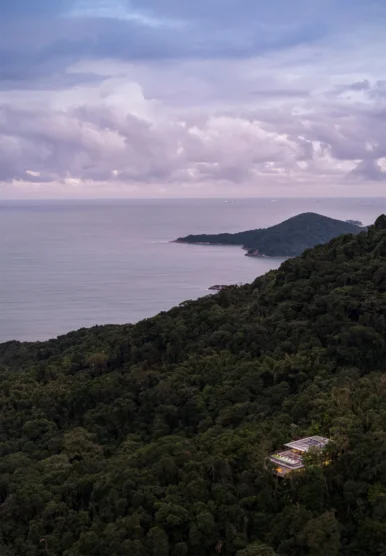
The furniture pays homage to legendary Brazilian designers as well. A pair of rounded-back Vivi armchairs by Sergio Rodrigues create their own conversation area near a modern Construflama hanging fireplace, while a nearby coffee table by Pedro Petry, known for working with fallen imbuia trees, emphasizes the beauty and versatility of local hardwoods. The pool terrace is furnished with pieces by Brazilian architect Carlos Motta. The bedrooms are spare and serene. Bespoke headboards and bedside pendants (once again made by Israel Piaçava) introduce woven textures, as does a rug by Nani Chinellato. On the terrace outside the bedrooms, the hammocks invite al fresco naps to a soundtrack of birds.
Though the structure and its contents are impressive, the feeling of warmth and conviviality embodies Brazilian hospitality. The studio describes Canopy House as a “celebration of Brazil and its impressive nature combined with its infinite cultural diversity.” Bom trabalho Studio MK27.


