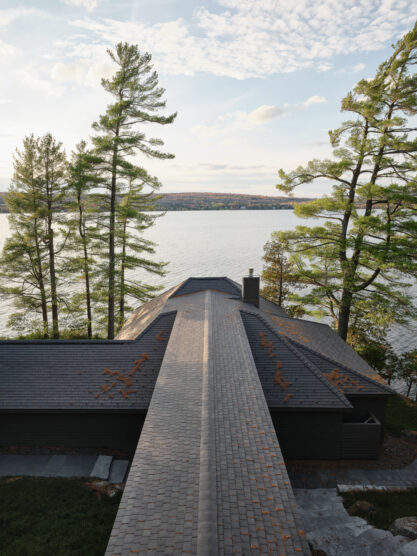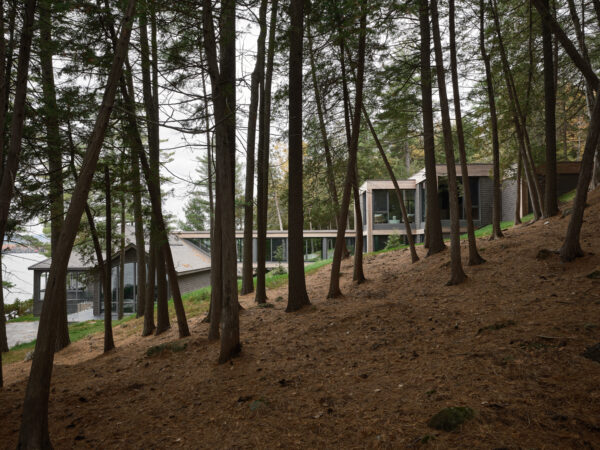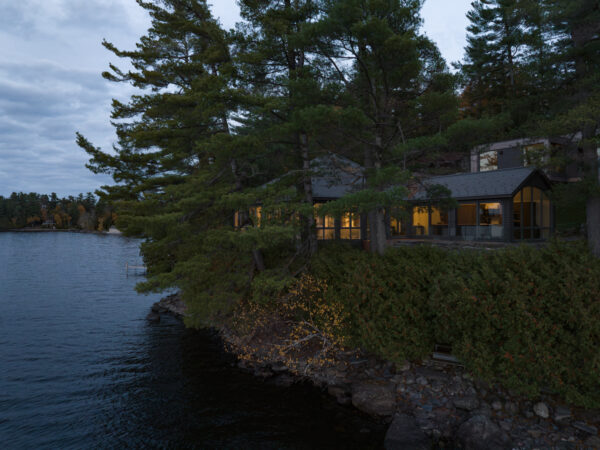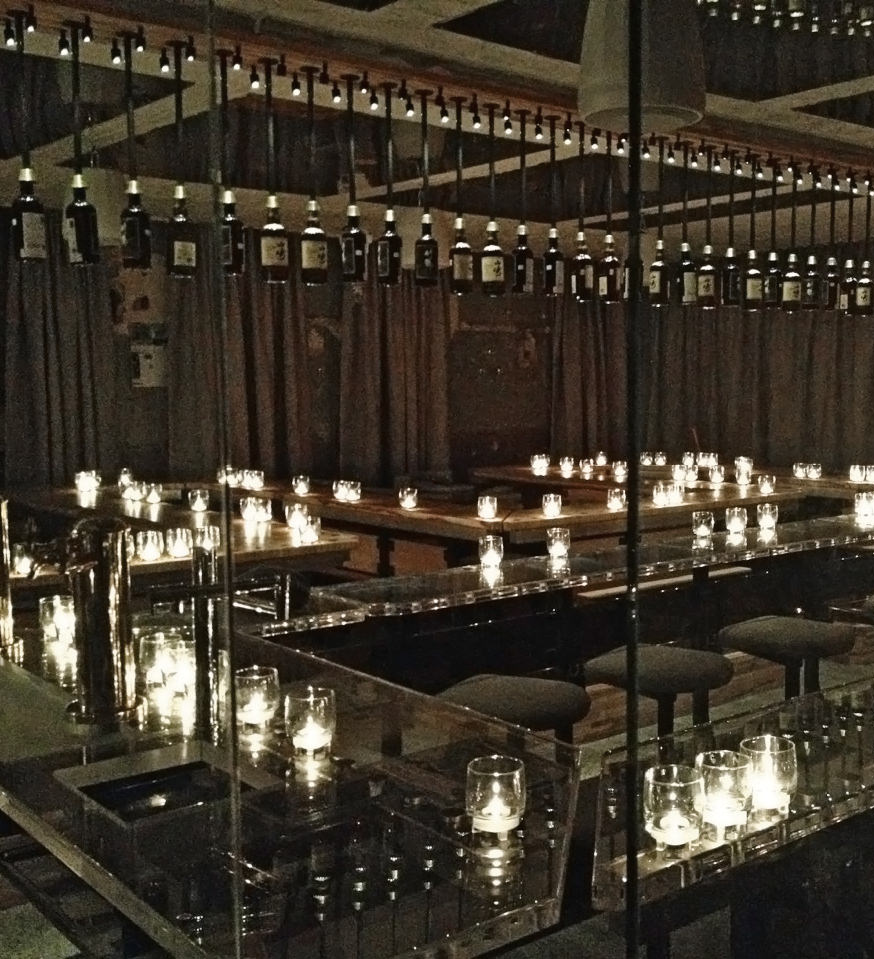Lakefront Living in Quebec: La Maison de la Pointe
YH2, a Montreal-based architecture firm creates the convenience of a city home in the charm of the Quebec countryside.
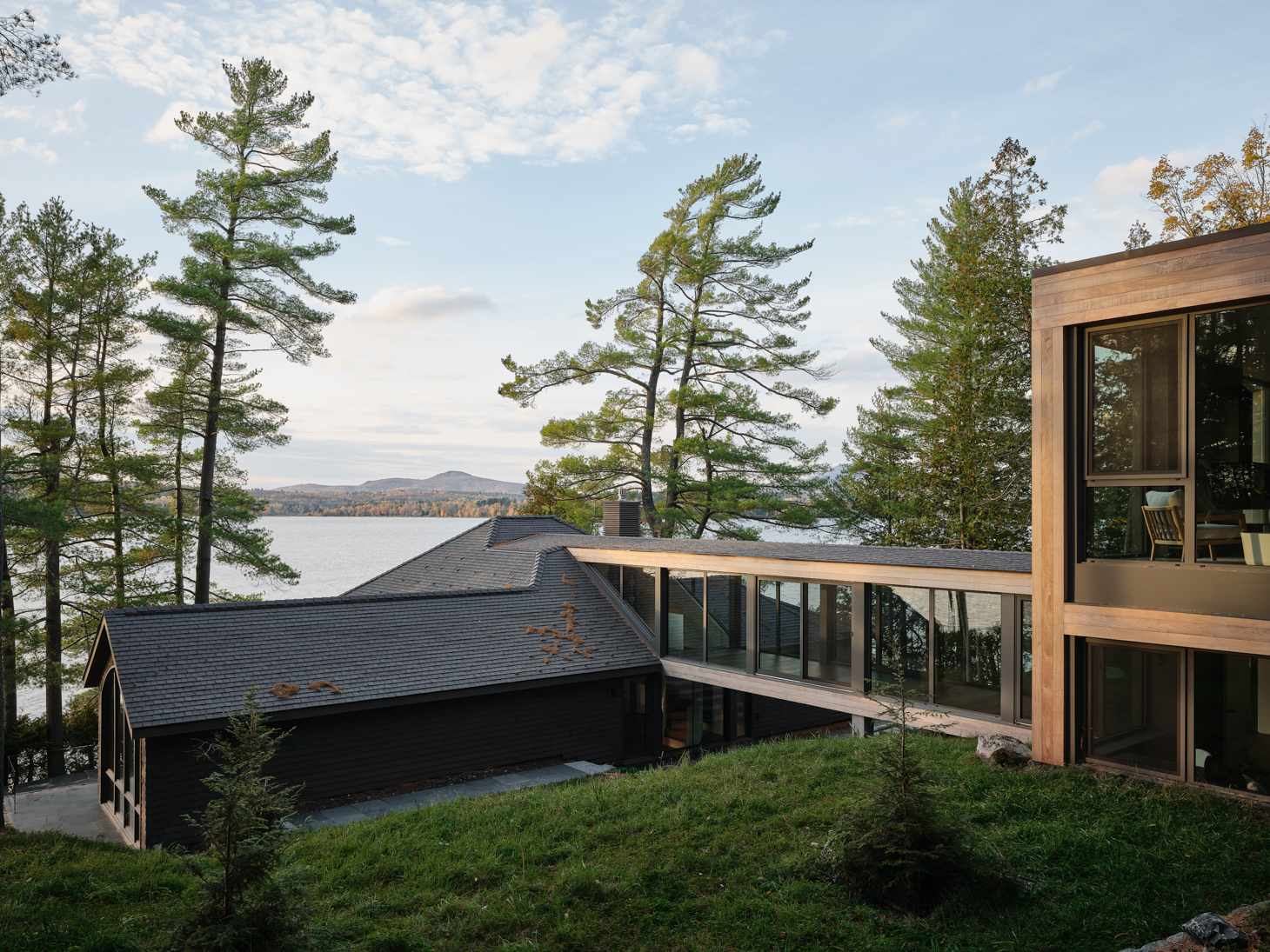
In Quebecʻs Eastern Townships and northern Vermont, Lake Memphremagog has long been a popular destination for people looking to escape the city, often to modest cottages on the water’s edge or tucked into the woods. Over time, though, expectations for holiday houses have changed. Visits have become more frequent, every weekend instead of a long summer vacation, and homeowners tend to want the conveniences of city houses amidst the charm of the countryside.
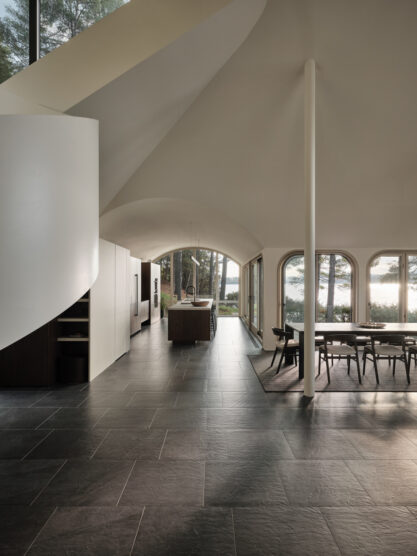
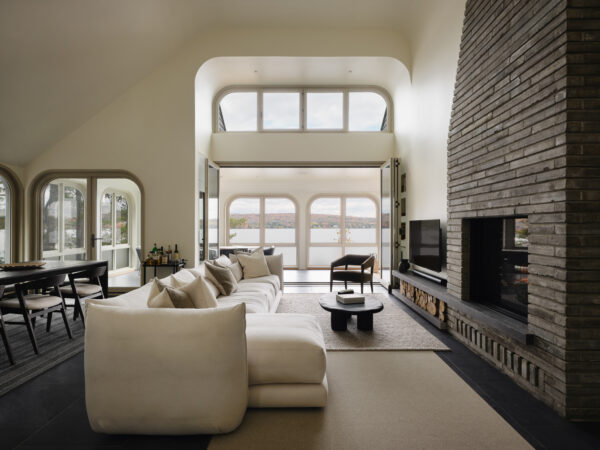
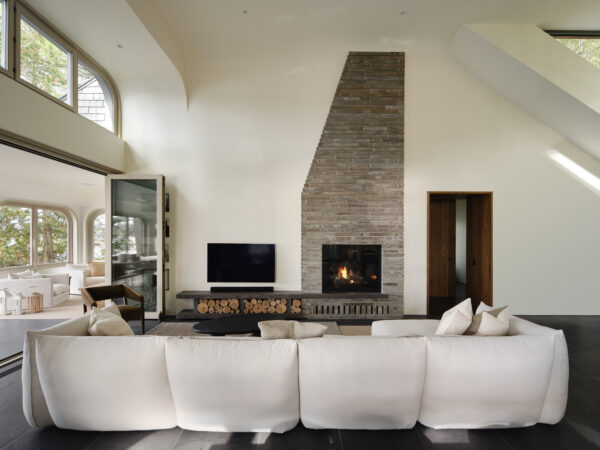
When the owners of this home acquired the property, the house, a small, cedar-shingle-clad cabin, did not provide the space they wanted. Not winterized, it also was not suitable for many months of the year. To consider the future of this site, they hired YH2, a Montreal architecture firm led by Marie-Claude Hamelin and Loukas Yiacouvakis.
The team considered razing the cabin and building anew, but it had character, and that approach seemed wasteful, so YH2 looked for ways to expand the original house. This approach had other advantages: if they were to start over, current building codes would push the building site farther back from the water.
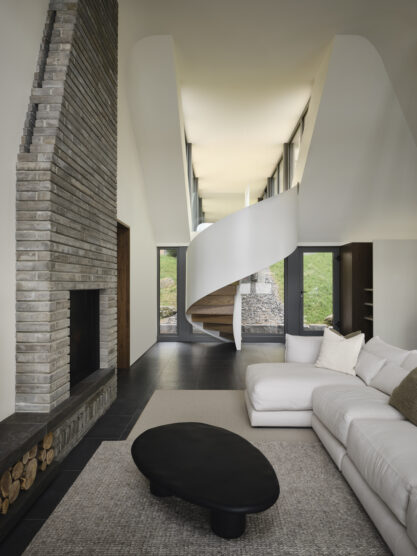
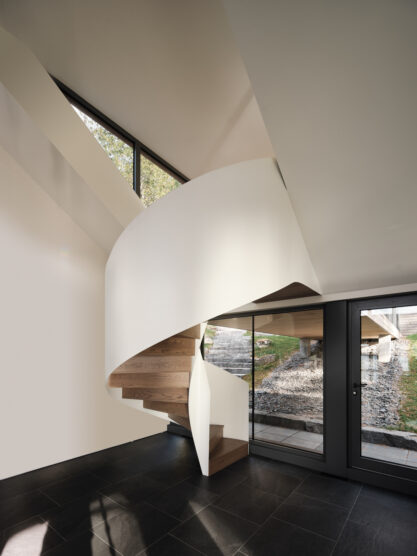
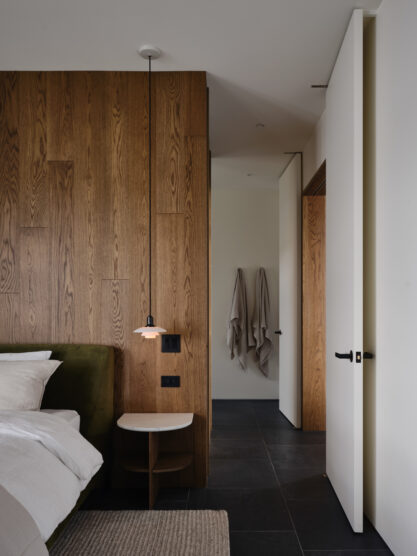
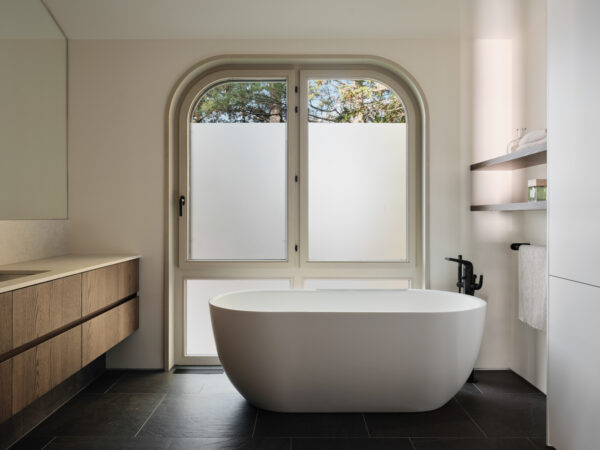
The architects wanted to preserve the scale of the original house, so they designed a new pavilion set back from the lake and tucked into the sloping topography. A raised glass walkway links the two buildings, and a sculptural spiral staircase connects the walkway with the interior of the cabin.
Though the form of the original house remains, the team reimagined its interior. Removing an attic created higher ceilings. This space now includes the primary bedroom and shared living areas. The new building contains bedrooms for older children and other guests, an office, a garage, and technical spaces.
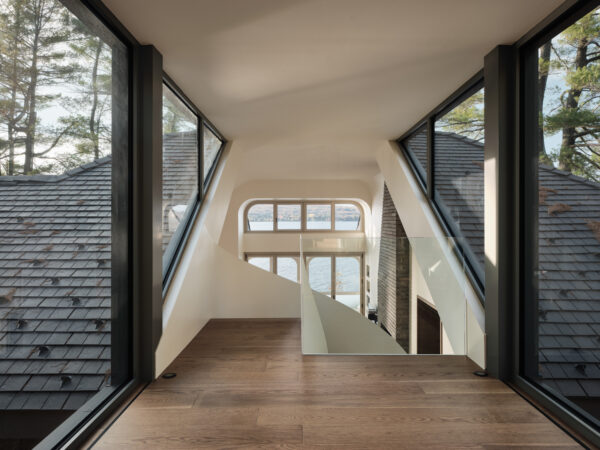
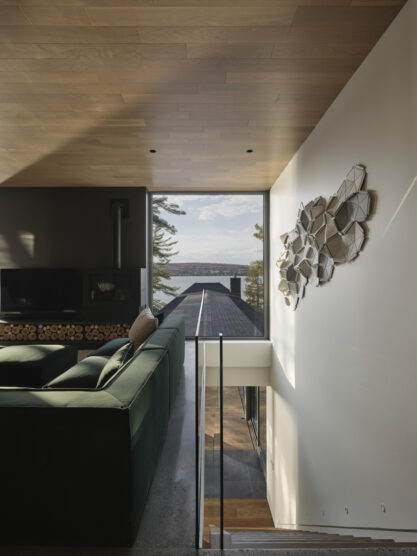
Both pavilions are clad in cedar shingles, hearkening back to the original cabin and making old and new cohere. YH2 also riffed on the arches of the original veranda, using that geometry to shape the openings across the residence. With technical and performance-based updates throughout, the house now gives its residents lakefront living year-round.
Photography by Maxime Brouillet.
