After Relocating to Greece, a Canadian Architect Updates an Athens Apartment
Originally hailing from Vancouver, B.C., architect Thanasis Ikonomou spent stints working at studios in Rotterdam, New York, and Seattle before relocating to Greece in 2020. “Both of my parents are from a small town in the northwestern part of Greece, so it was a very personal decision to move to Athens,” says Ikonomou, who quickly found himself working on design projects in the city. “I wanted to broaden my understanding of this place—I came here to listen, not to speak.”
Soon, however, Ikonomou began speaking through his designs, working on residential and commercial projects across the city and launching his own practice, Studio Thanasis. Always concerned with letting the character of the Greek capital shine through, Ikonomou’s latest design for an updated apartment in the Kolonaki neighbourhood is no exception. “Athens is currently undergoing an architectural renaissance with many old apartments being renovated,” Ikonomou explains. “This project is a case study on how these old apartments can be upgraded while still preserving some of the original features.”
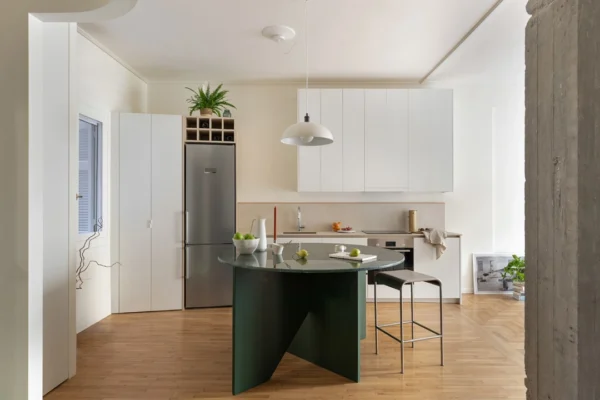
Situated on the building’s lower level, the compact apartment was suffering from an outdated layout that made the unit feel dark and cramped. “The original space was a maze of small, dark rooms,” Ikonomou says. “The client, who acquired this apartment as a second residence for her and her husband, wanted to transform it into an open living concept with large living spaces for entertainment.”
On the other hand, Ikonomou appreciated the original oak and terrazzo floors and worked to preserve them. “The quality of materials and craftsmanship of many components within apartment blocks of the 1960s such as this one are of a very high quality with a unique story to tell,” the designer says.
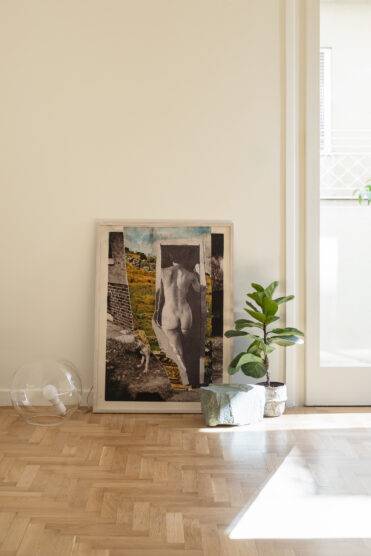
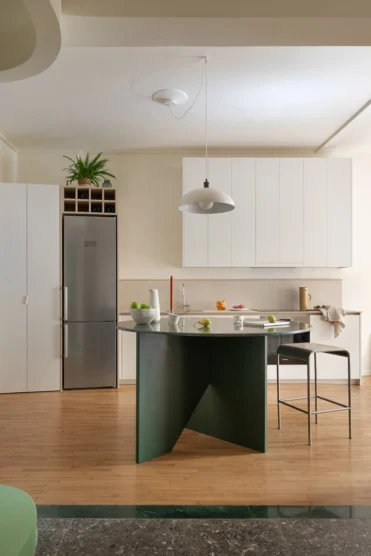
To open up the space, he demolished most of the interior walls, which helped bring daylight from the south-facing balcony into the heart of the unit. Relocating the single bedroom and bathroom toward the back of the apartment left the public spaces with more access to light. “This allowed us to design a clear diagram where private spaces could be clustered into one capsule,” the designer says. This sleeping pod is demarcated by a raised lime-green floor and chamfered corners, providing subtle distinction between public and private zones.
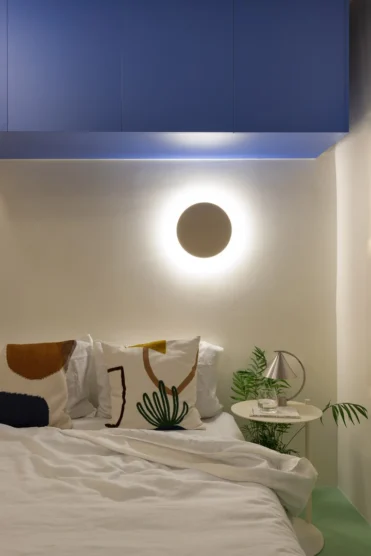
Now positioned at the centre of the apartment, the updated kitchen contains a custom-built circular island made of dark-green marble and lacquer. “Designed for cooking, eating, and remote working, the island becomes the heart of the space,” Ikonomou says. “It is sculptural while also practical.” Together, the curved elements of the sleeping pod and the kitchen island create a sense of interconnectedness. Throughout, Ikonomou incorporated organic colors such as greens, browns, and beiges to help the space feel like a refuge. “With Athens being a busy and energetic city, it was important that the home felt peaceful,” says the designer. In the sleeping “pod,” pops of bold colors help make the space feel larger and provide an element of surprise.
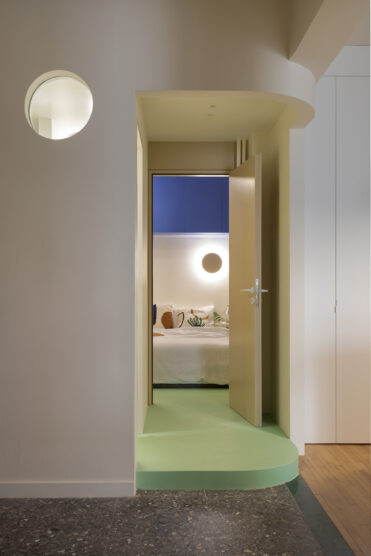
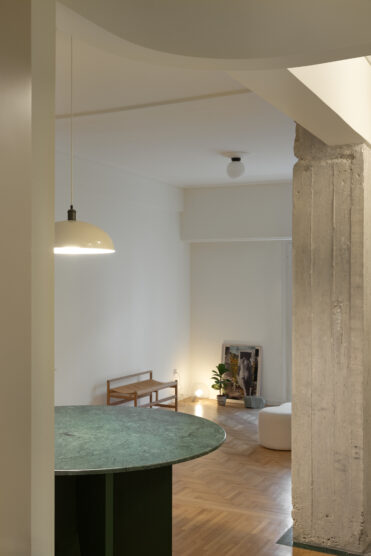
Ultimately, the design reflects Ikonomou’s restrained design approach, which aims to do more with less. “There was a resourcefulness to this project which is common to much of my work,” he explains. “Much of the design relied on the proportions of the space and the restoration of existing features in a clean, simple, and poetic fashion.”
Photography by Lea Martin.




