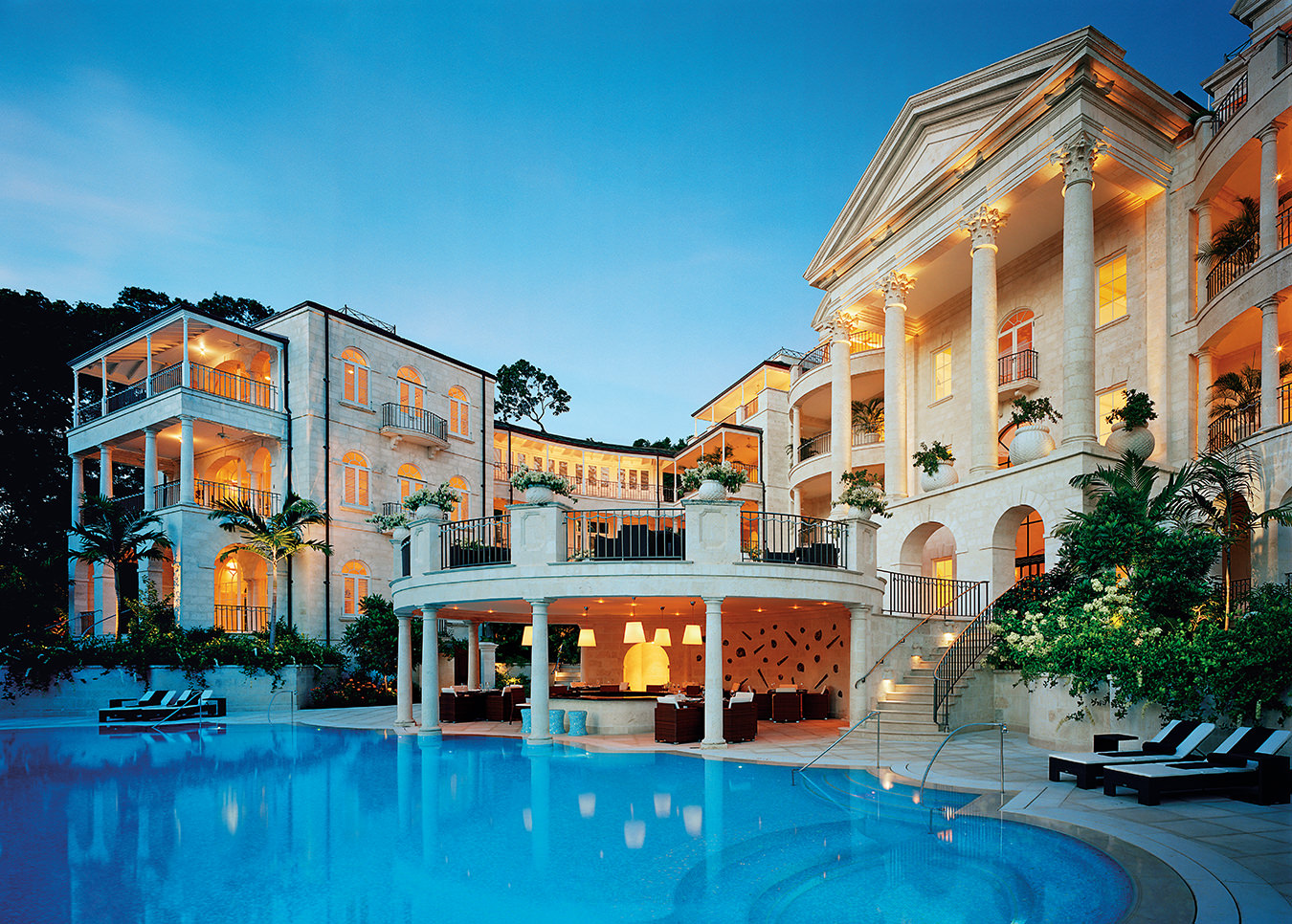Sustainability Is Top of Mind for the World’s Leading Architects
The finalists have been announced for the annual A+Awards in architecture, which returns for its twelfth year.
“Rethinking what architecture can be” is the theme for this year’s A+Awards, with a focus on projects that reuse and renovate. The result is an array of architectural feats emphasizing sustainable practices and a strong effort by the world’s leading architects to reduce carbon emissions through innovative design.
Architizer narrowed down 5,000 entries from 80 countries to 624 finalists—each creatively addressing the challenges with climate change and technology. Notable designs included reimagining the project’s environment, construction, and materials—environmental regeneration, for example.
“I was impressed by the number of architects incorporating nature into their designs,” says Wandile Mthiyane, founder of Ubuntu Design Group and A+Awards judge. “We require buildings that serve more than mere functions of living, working, or schooling. We need structures that actively contribute to our mental and physical well-being.”

Photo by Helena House
Barcelona House by Ström Architects (Finalist, Large Private House)
___

Photo by Joe Fletcher
Madrone Ridge by Field Architecture (Finalist, Large Private House)
___
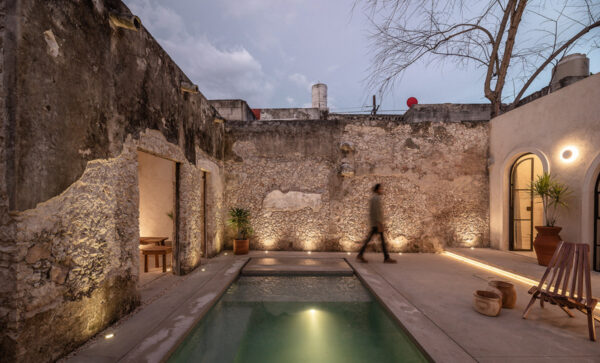
Photo by Manolo R. Solis
Casa Lohr by Veinte Diezz Arquitectos (Finalist, Residential Renovations & Additions)
___
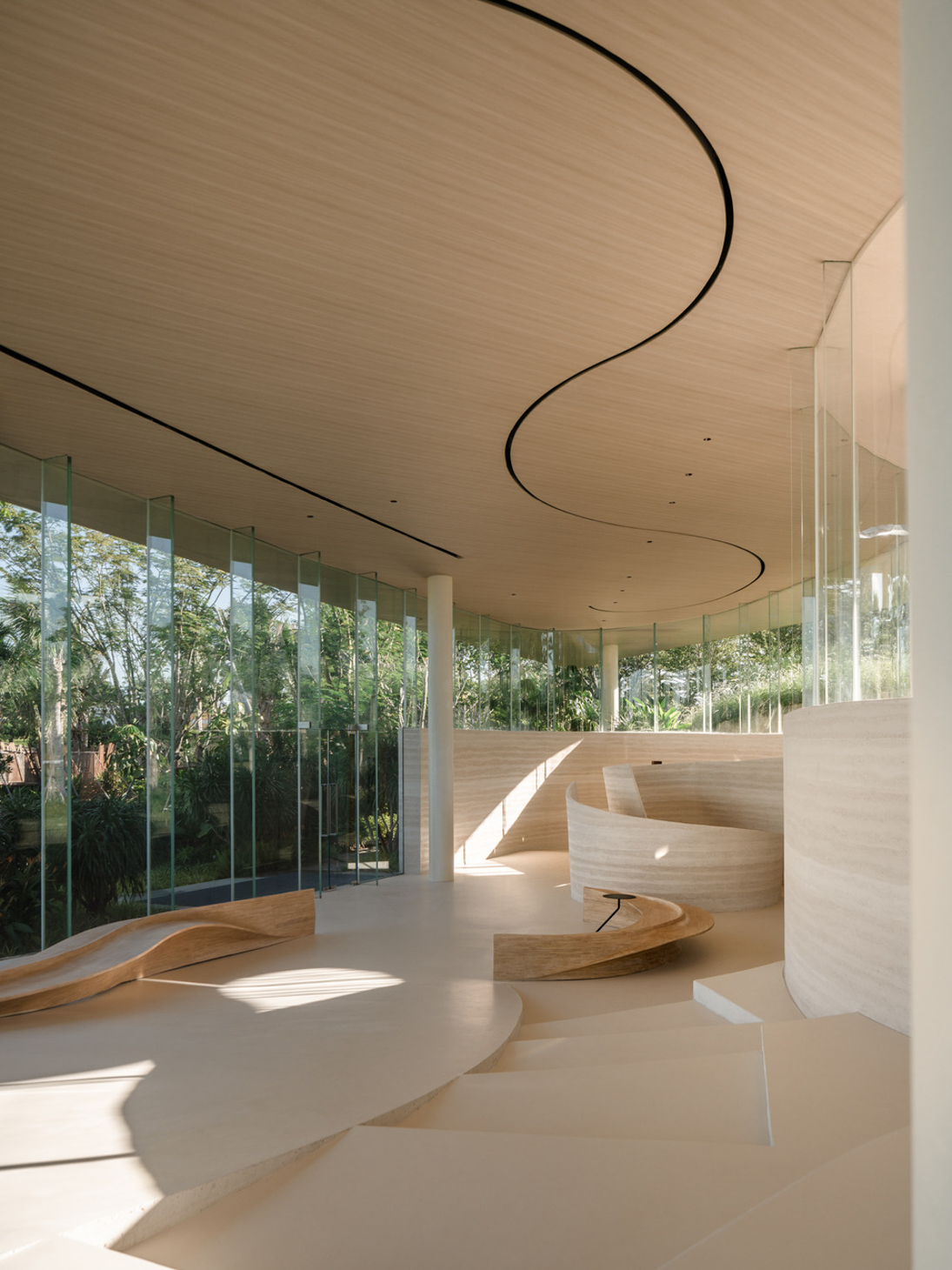
Photo by Vincent Wu
Haitang River Ecological Park by Waterfrom Design (Finalist, Pavilions)
___

Photo by Egemen Karakaya
Seddülbahir Fortress by KOOP Architects (Finalist, Museums)
___
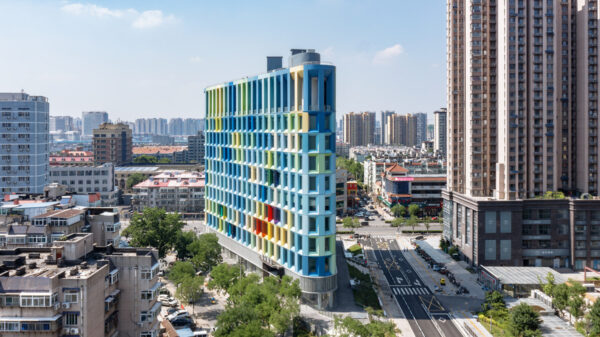
Photo by Xiazhi Picture
Huizhong Starry Center by SUP Atelier of THAD (Finalist, Architecture + Color)
___

Photo by Jin Weiqi
Prepared Rehmannia Root Crafts Exhibition Hall by LUO Studio (Finalist, Cultural & Expo Centers)
___
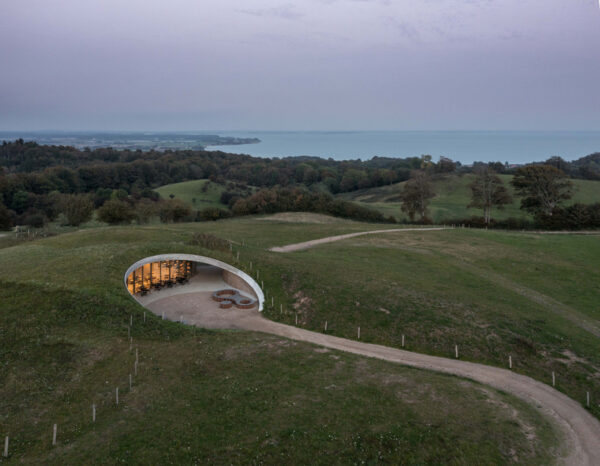
Photo by Adam Mørk
Skamlingsbanken Visitor Centre by CEBRA (Finalist, Cultural & Expo Centers)
___
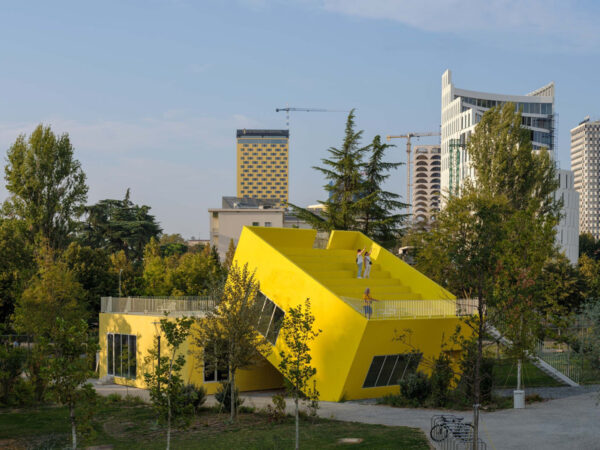
Photo by Ossip van Duivanbode
The Pyramid of Tirana by MVRDV (Finalist, Architecture + Adaptive Reuse)
___

Photo by Stam + De Koning Bouw
Trudo Vertical Forest by Stefano Boeri Architetti (Finalist, Sustainable Multi-Unit Housing)
___
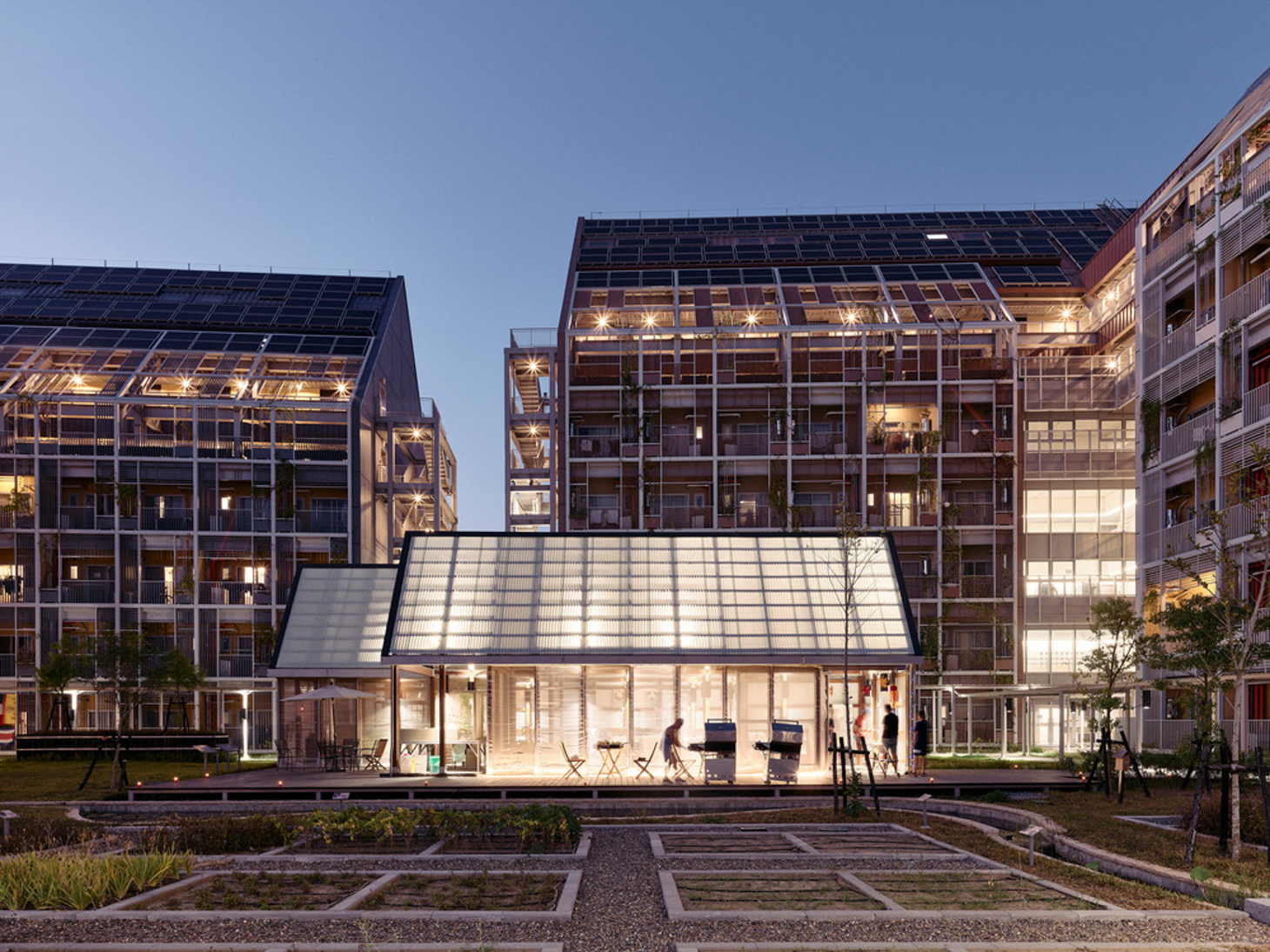
Photo by Studio Millspace
Taisugar Circular Village by Bio-architecture Formosana (Finalist, Sustainable Multi-Unit Housing)
___
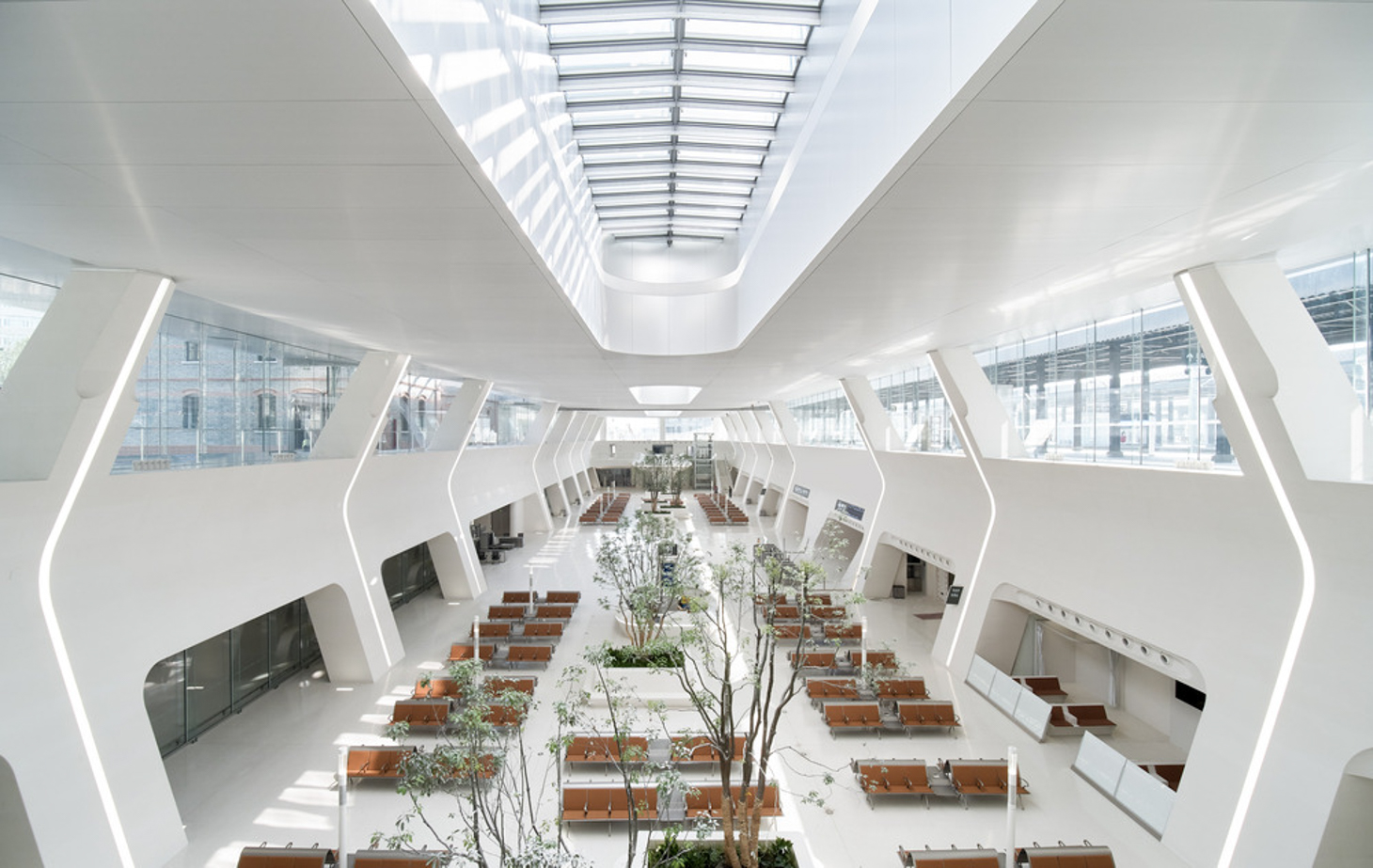
Photo by Aogvision
Jiaxing Train Station by MAD Architects (Finalist, Sustainable Transportation Project)
___
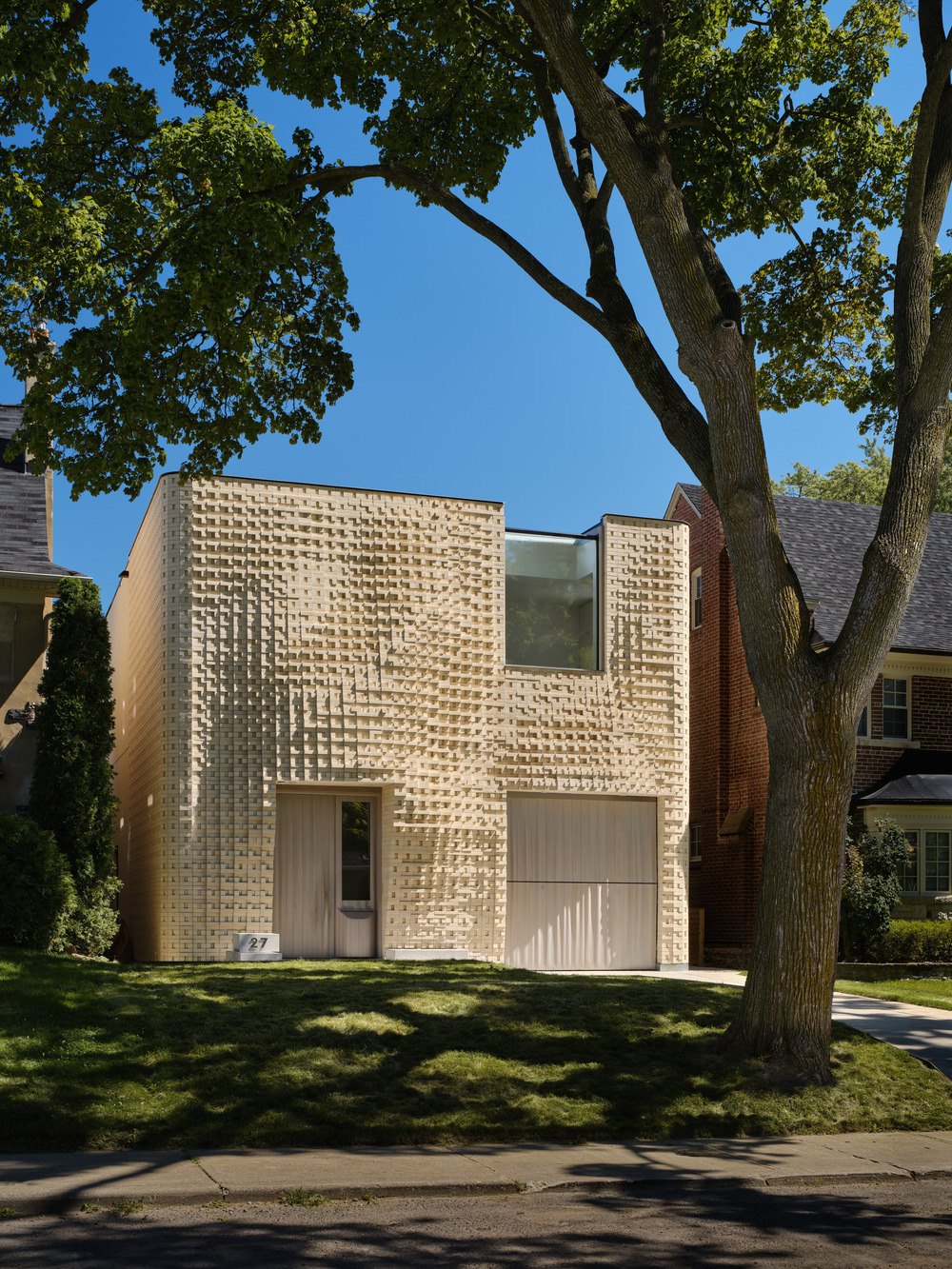
Photo by Younes Bounhar
Canvas House by Partisans (Finalist, Architecture +Facades)
___

Photo by Qingyan Zhu
Twisted Brick Shell Concept Library by HCCH Studio (Finalist, Architecture +Brick)
___
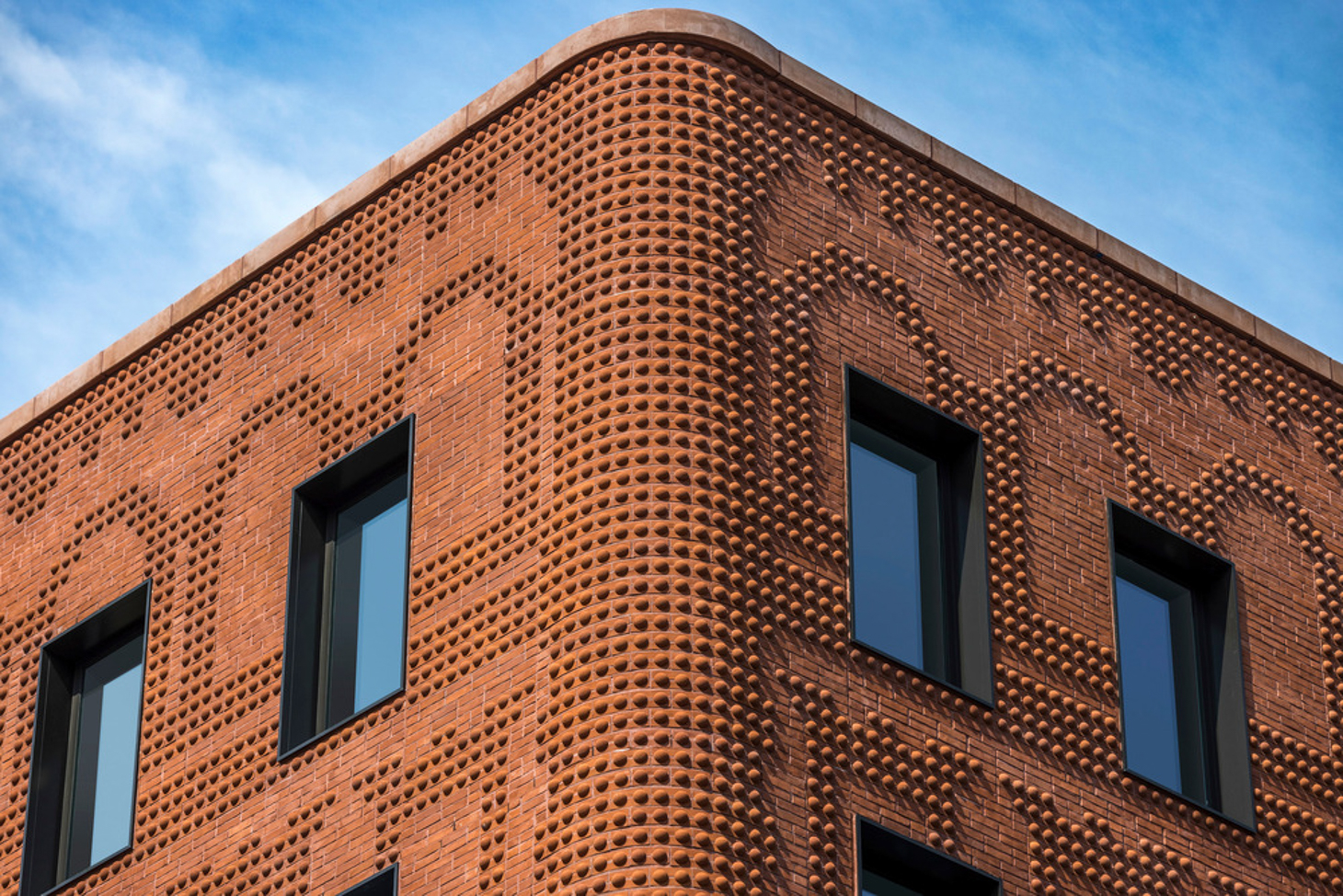
Photo by Glen Gery




