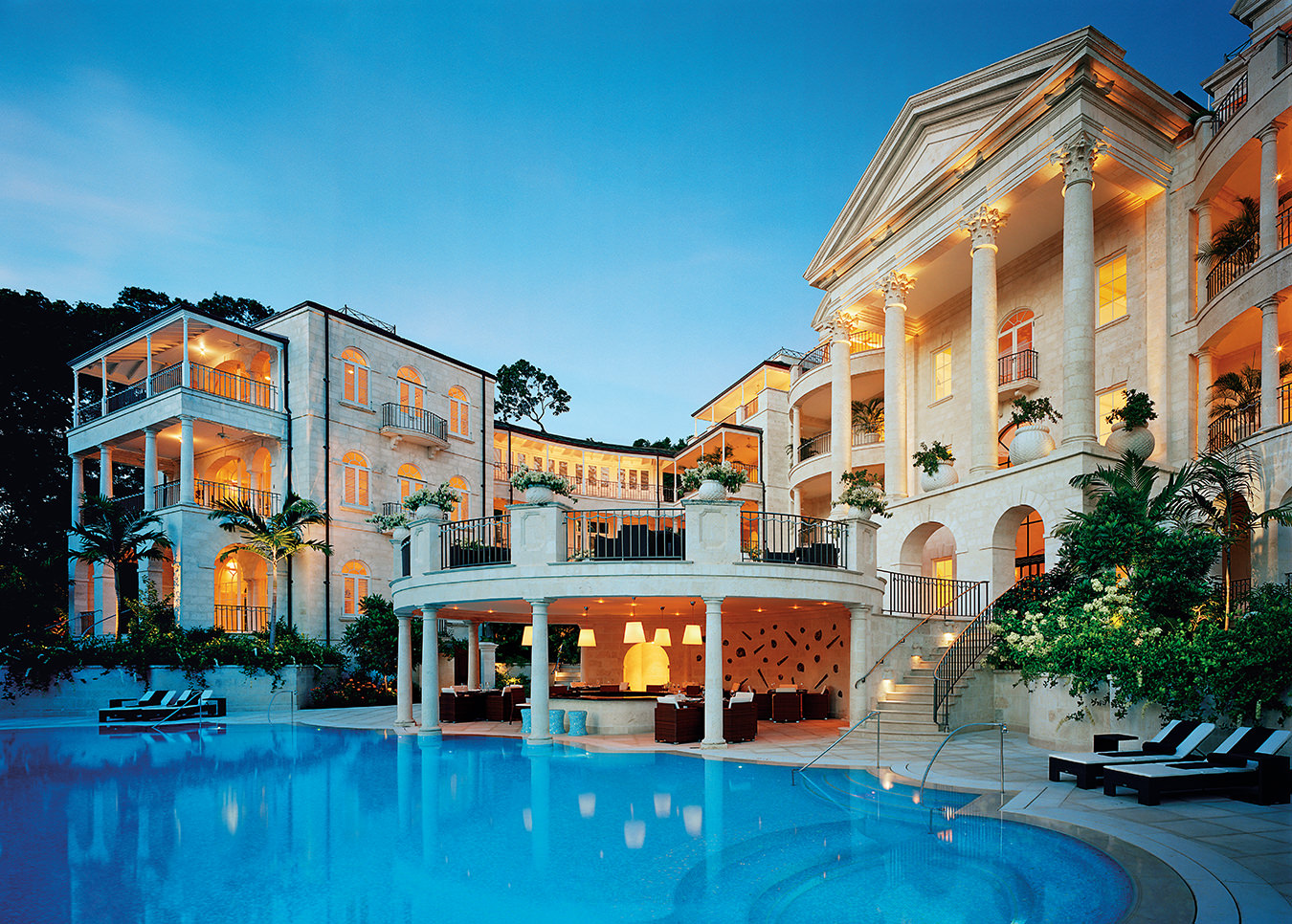Bowen Island House by omb
Tectonic design.
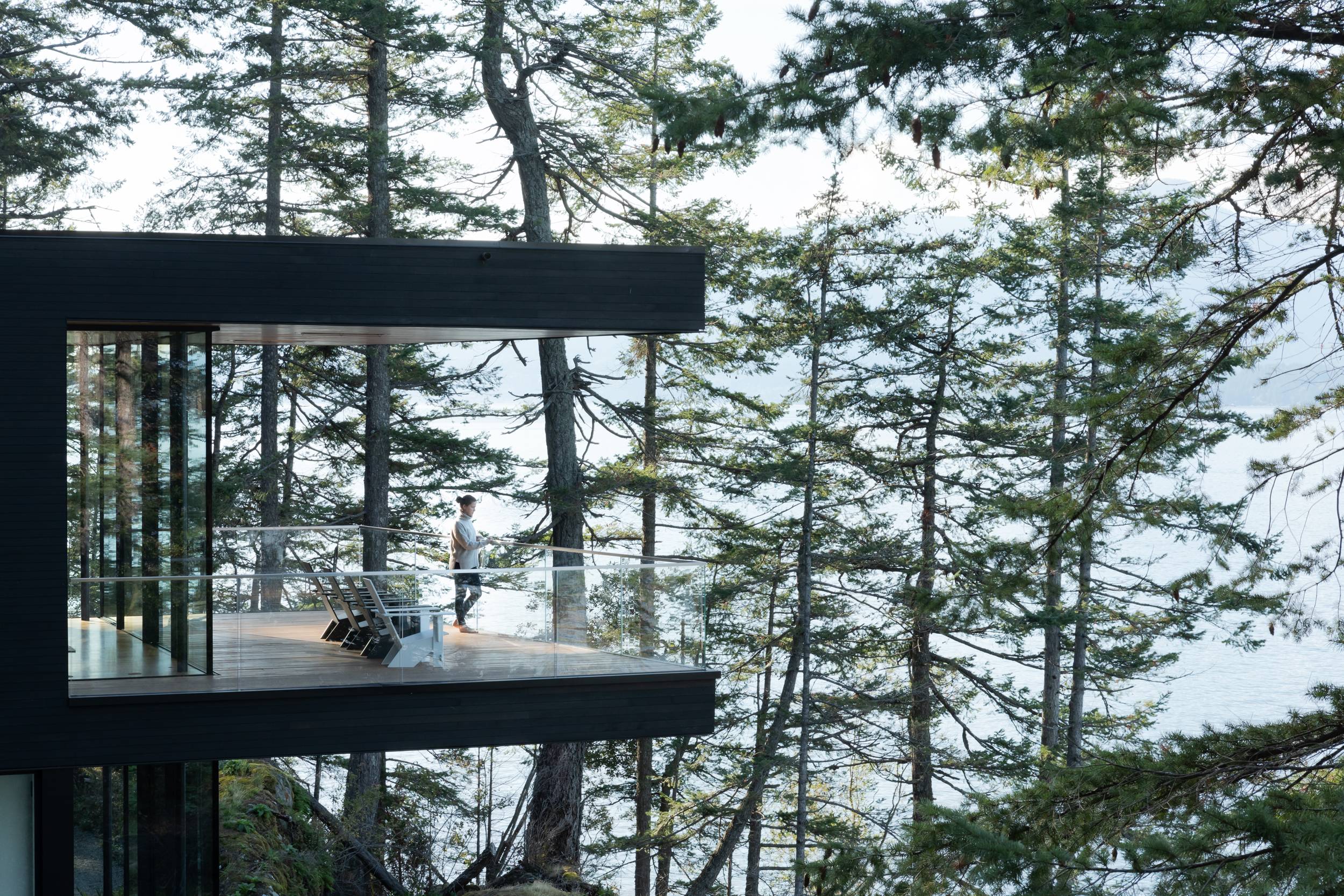
If you follow this column, you might have noticed that I have a penchant for buildings with dark exteriors, lots of glass, and views of the water. Whether this is because of trends in Canadian architecture, my own selective vision, or internet algorithms, you will have to use your imagination. This all goes toward saying that this week continues the motif with a beautifully designed island house by the Office of Mcfarlane Biggar Architects + Designers.
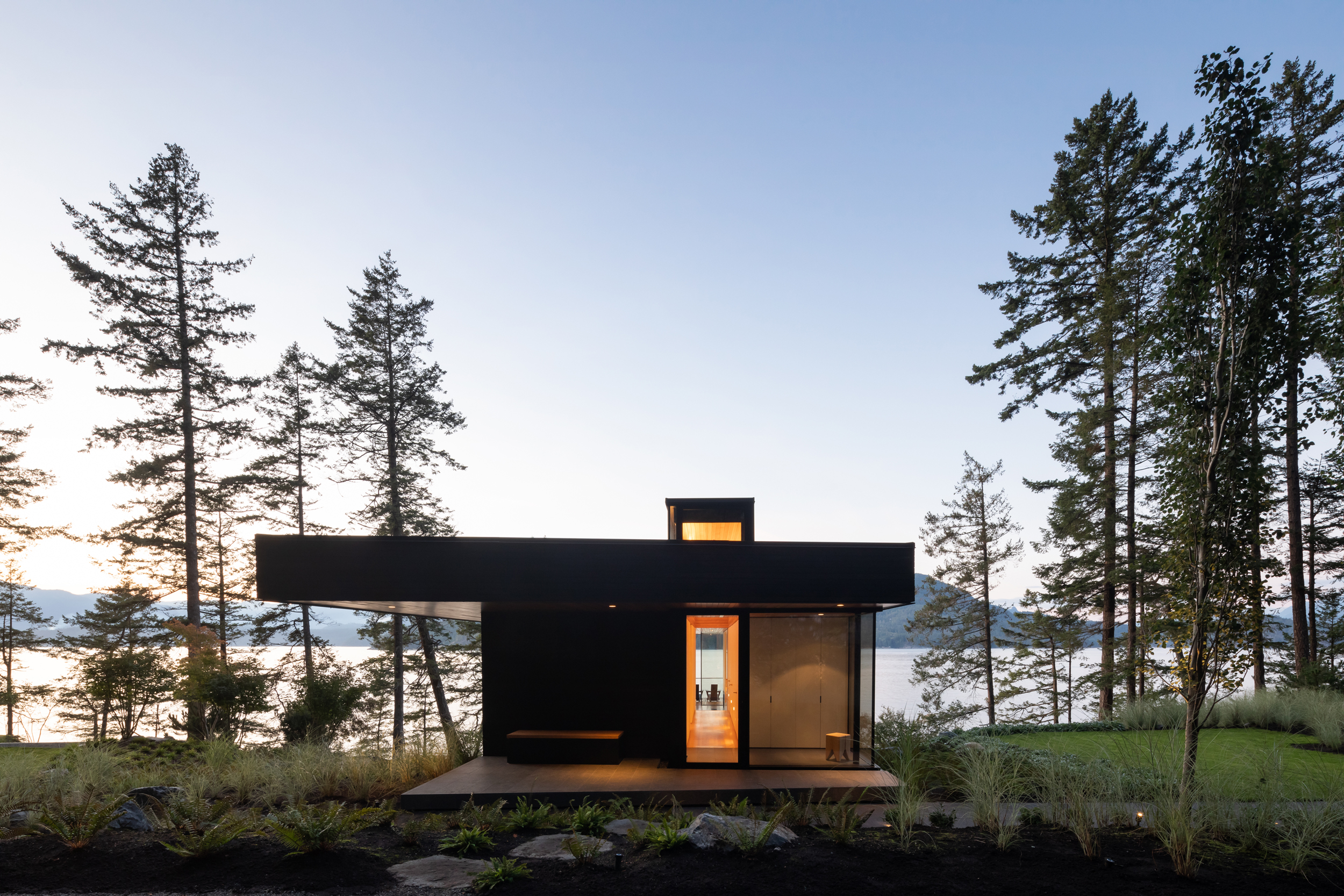
Dark exteriors for houses make a lot of sense in Canada on a technical level, besides just the cool, modern silhouette that they engender. Places with little sunlight during the winter benefit from the absorbent qualities of dark materials that keep interiors warmer and do not need to be re-stained or redone nearly as often. Dark exteriors also allow the glass and shape of the building to present more striking angles to the eye.
Bowen Island house takes advantage of all of these elements. The home sits on a dramatic point on the north shore of Bowen Island, near Vancouver. Clad in local cedar, it was built as a counterpoint to other island developments that the architects believe have not been conscientious enough about the vibrant yet fragile rain forest ecosystems. The three-bedroom retreat was built to function independently of power or water infrastructure.
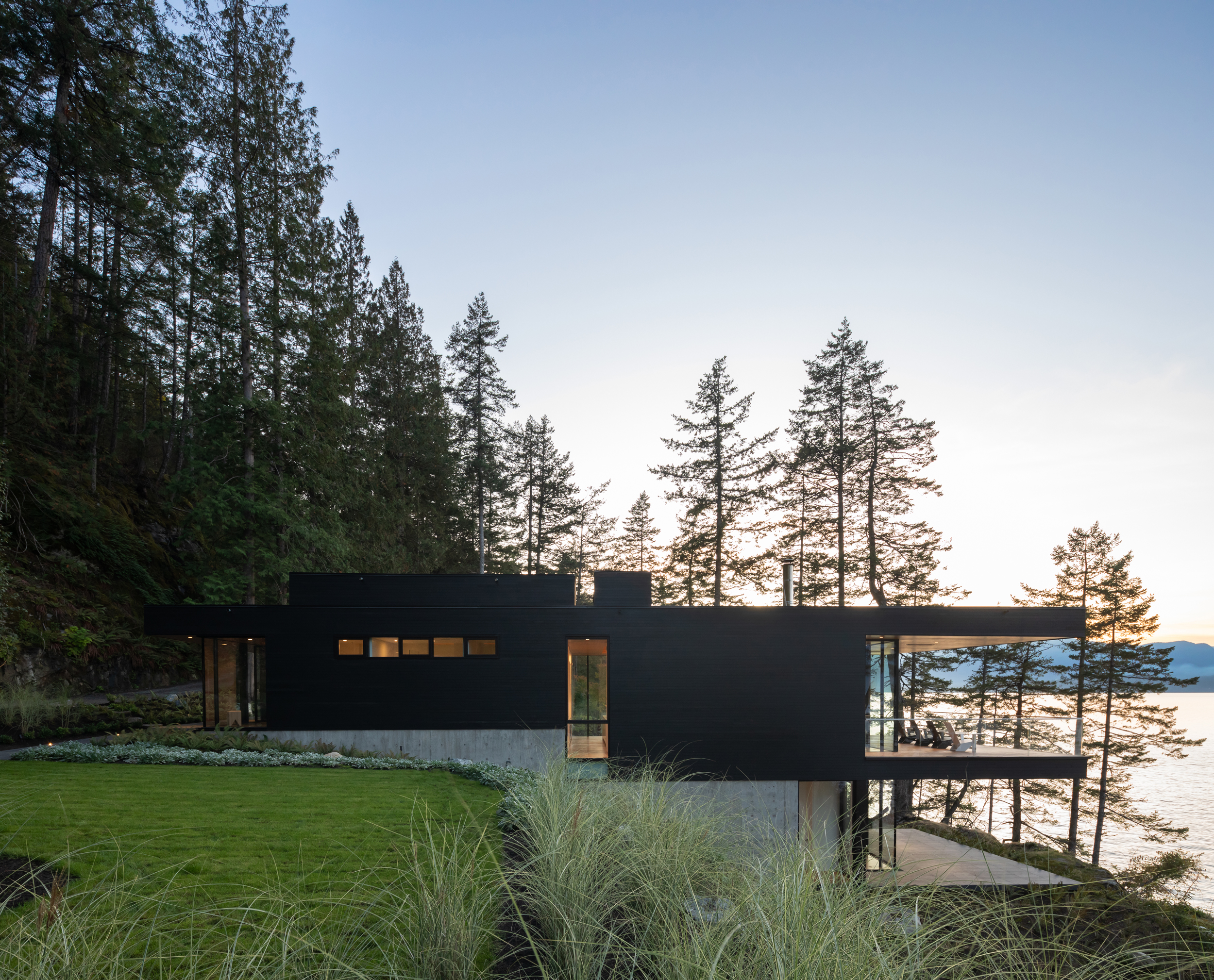
Note the green roof that, with the low-lying cast-in-place concrete walls, further integrates the building into the environment, reflecting a west coast ethos that builds not up or out but with the environment.
Looking out from the unostentatious structure continues the story of connection that this house tells. The panoramic beauty of the sea and mountains is hyper-apparent through the expansive floor-to-ceiling glass. It is almost as if the consolation for a more integrated exterior is a more thorough experience of nature. This is something the owners understand well: that knowledge of a place generally helps shape structure, and the only way to achieve such knowledge is through being with the environment.
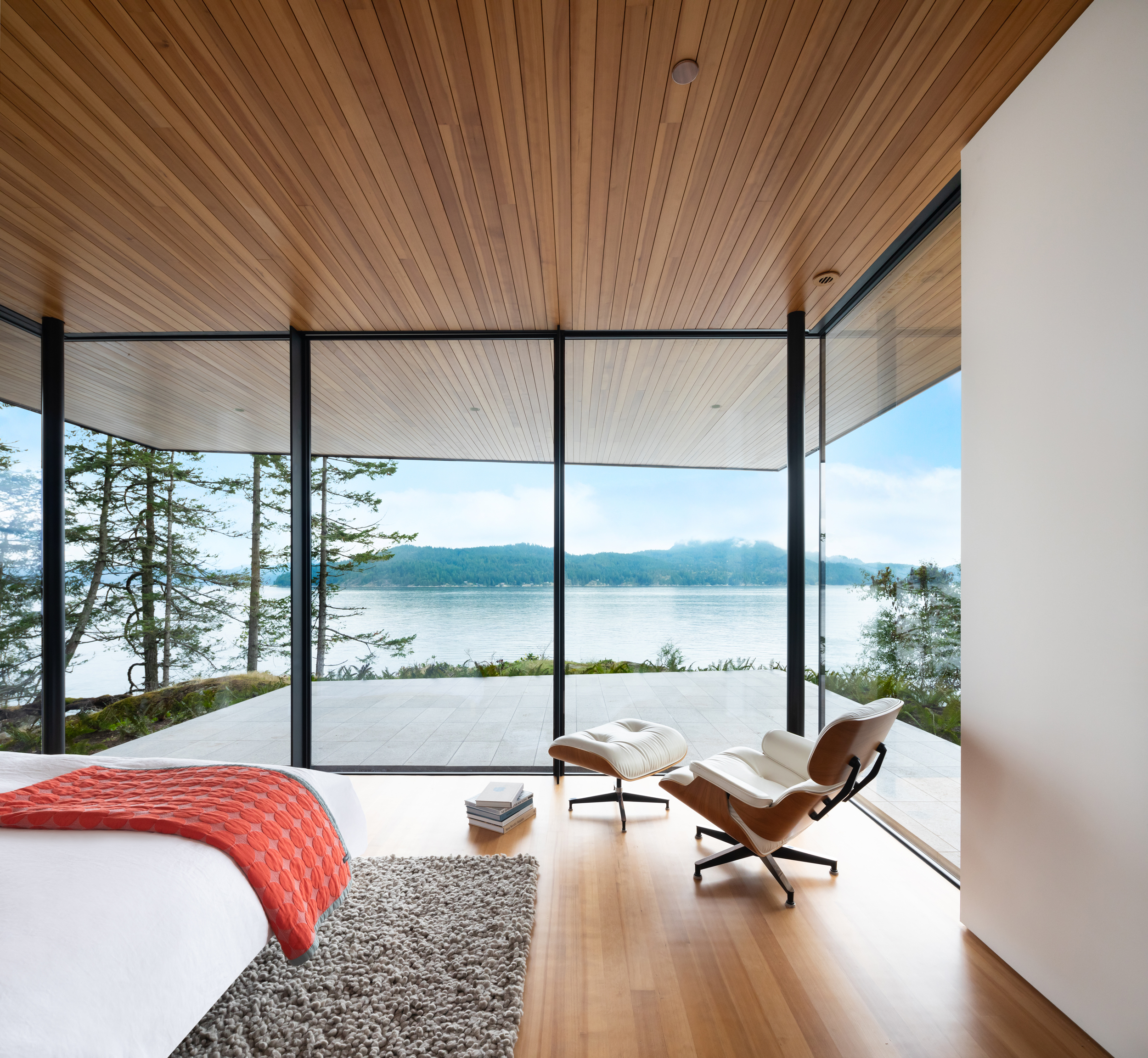
“It took several years to find the right setting for the home, with its tight positioning between a cliff and the sea. From there we spent another 6–12 months camping on the raw land as a family to shape our understanding of the best location and positioning of the home,” wrote the owners, who prefer to remain anonymous, in a statement.
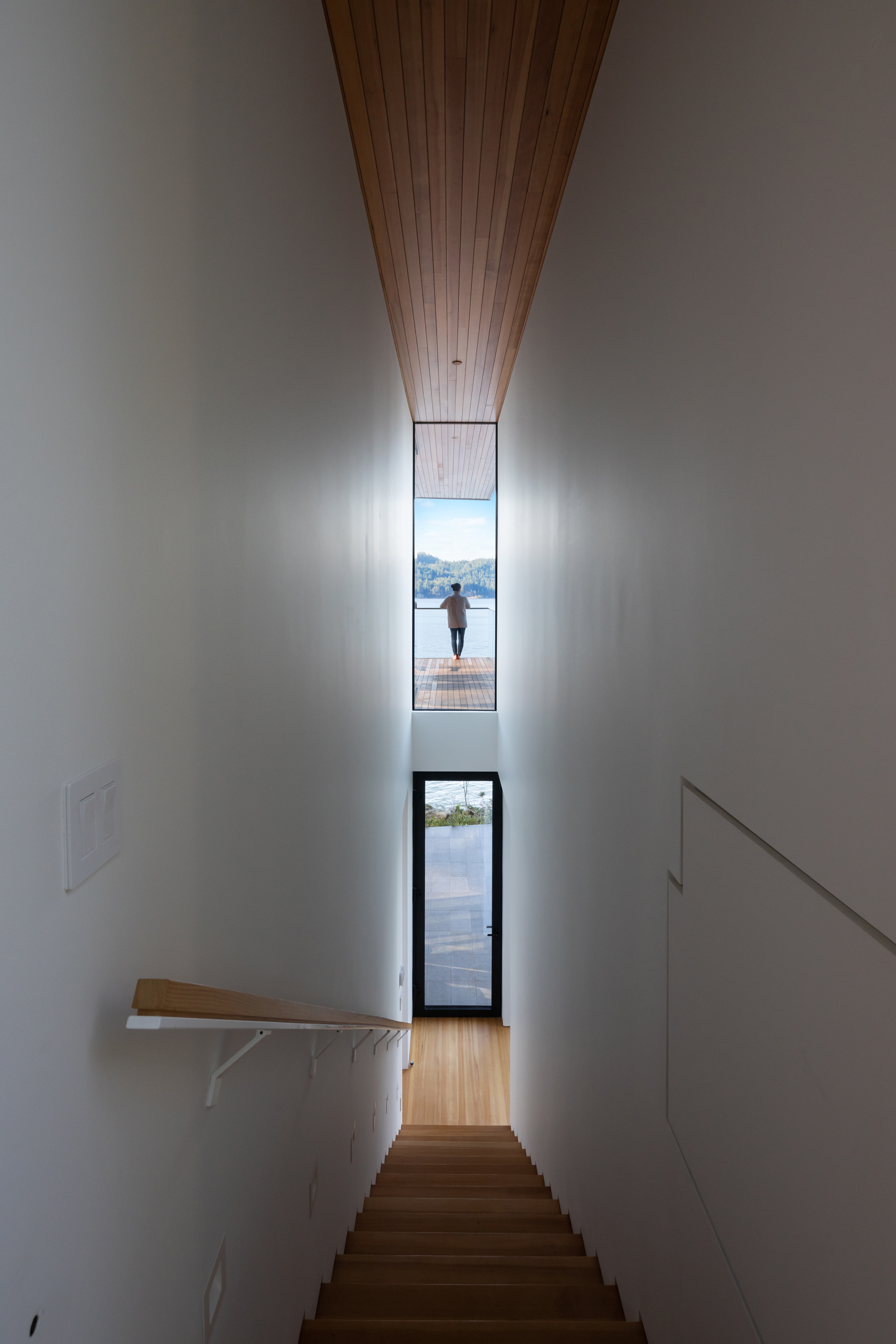
The interior of the 2,930-square-foot home features West Coast modern edges and light materials with the focus being the glass-walled living area on the top floor that leads out to a patio with breathtaking views. Tastefully placed skylights and stairwell windows reconstruct the exterior views like paintings, giving more light to the parts of the house away from the sea.
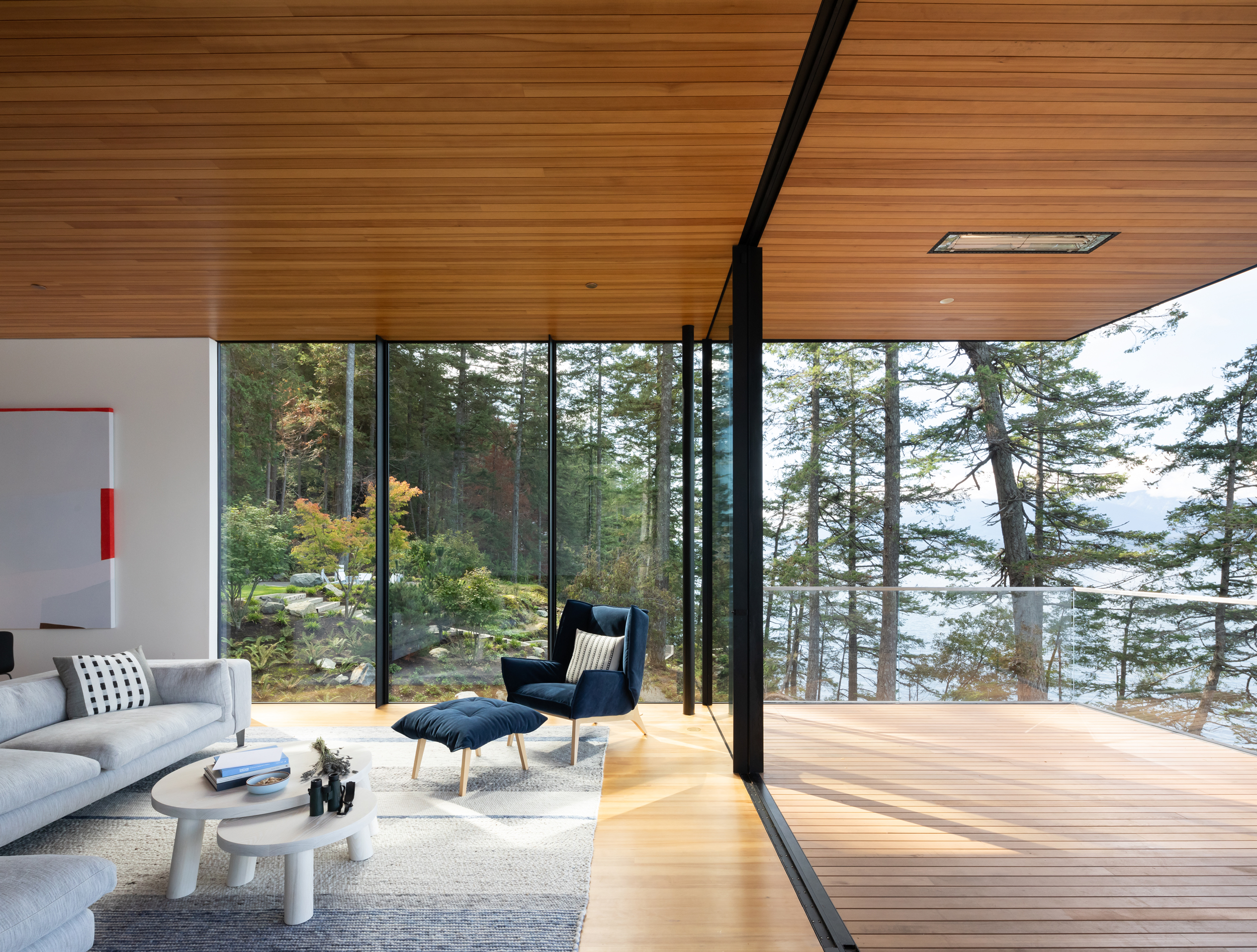
A surface-level patio off the master suite sits below the overhanging deck above and, with the nearness of ferns and earth, furthers the feeling of being part of the surroundings. A bedroom for the children also faces into the rocky outcropping. The diversity of views from within the house is stunning as is the holistic design philosophy expressed in every step of the production.
Photography by Ema Peter.
Part of our Home of the Week series. Read more HERE.




