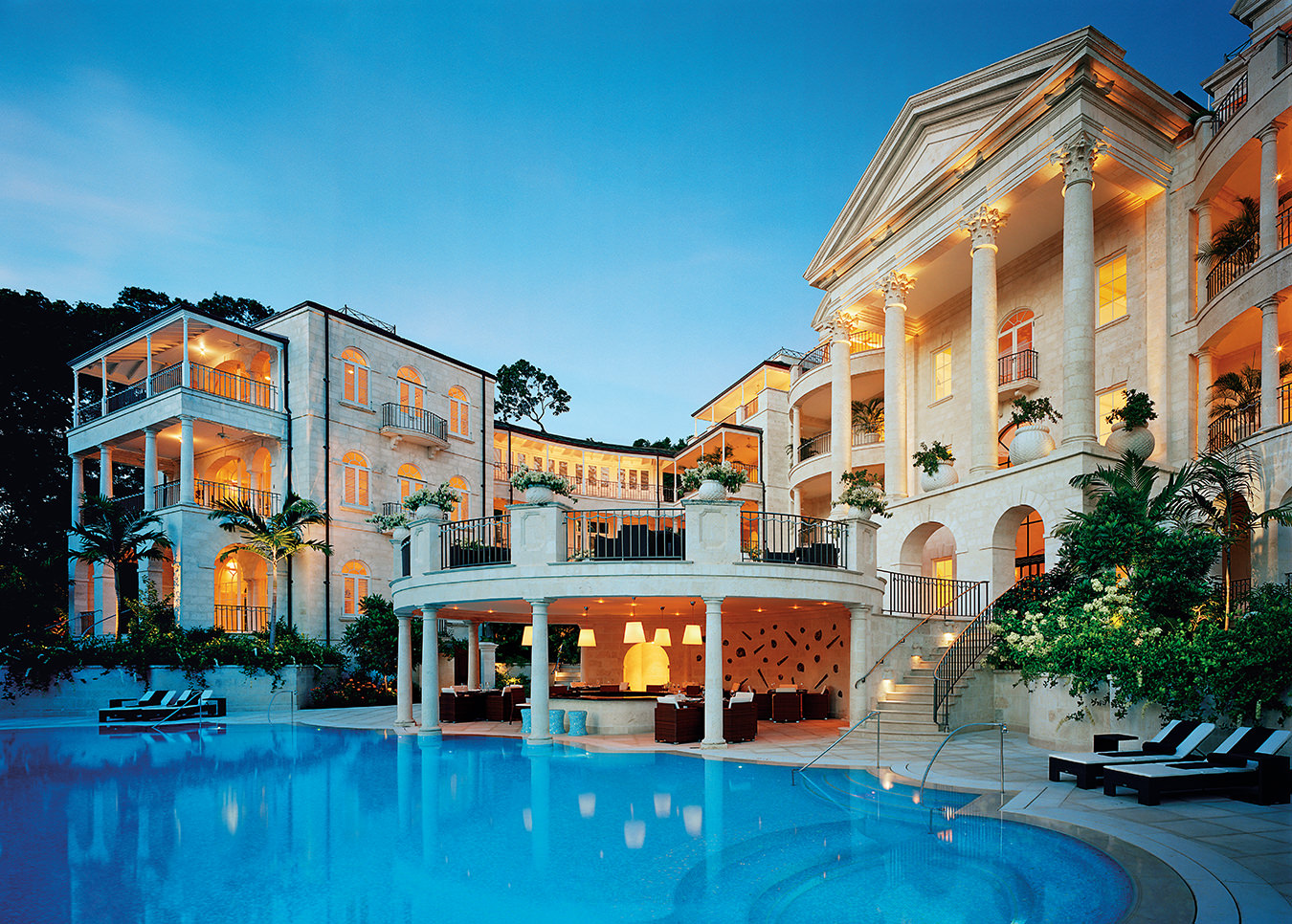Architect Jeanne Gang on Community and Her Studio’s First Canadian Skyscraper
Studio Gang’s One Delisle tower will densify a Toronto neighbourhood, redefine the intersection at Yonge and St. Clair, and bring the experience of the city’s natural ravines to the residents of the new high-rise.

Architect Jeanne Gang. <i> Photo by Saverio Truglia. </i>
Chicago-based Jeanne Gang notes a familiarity between the two Great Lakes cities, mentioning similarities such as size, location, and historical affinities. The American architect, who has completed a portfolio of ambitious tower designs in Chicago and farther afield, is bringing her vision of the future of public space to Toronto.
One Delisle is a continuation of Studio Gang’s experimentation in progressive urbanism and the firm’s first project in Canada. Still in the early stages of construction, the new high-rise will be sited at the intersection of Yonge Street and St. Clair Avenue, and is anticipated to be completed in 2026. The 47-storey tower will be a new anchor for one of the city’s most dynamic intersections.
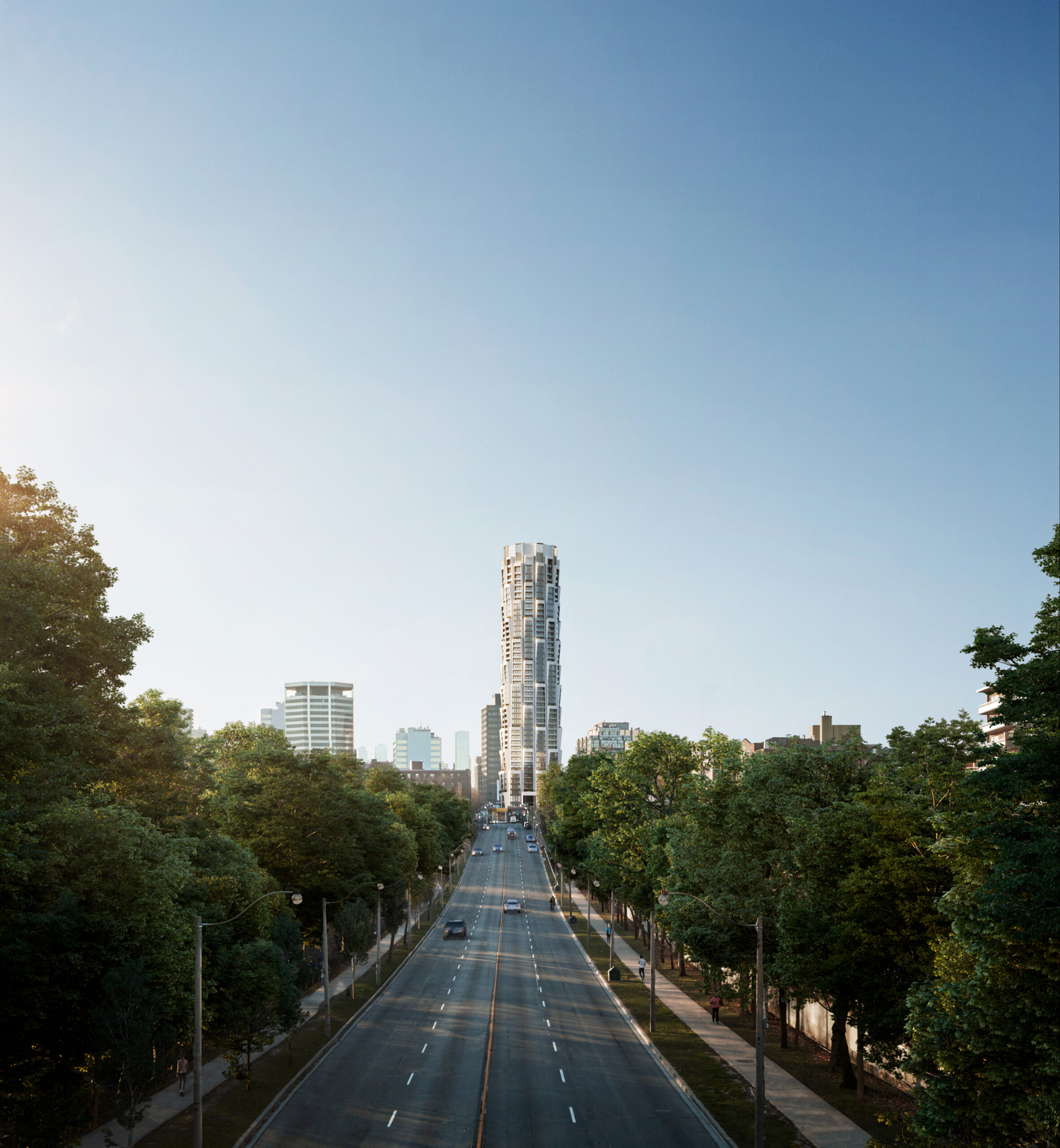
Studio Gang’s mission is to use architecture as a medium to “connect people to each other, to their communities, and to the environment.” Its goal in creating built environments never stops with the building itself. Rather, the structures are starting points for a broader conversation about how we live and how architecture can serve its users and the surrounding community. “The building provides connections at two different scales that are really the scale of the city, making visible this intersection and this neighbourhood with a kind of marker,” Gang says in a phone interview.
The project’s sculptural form is tapered so that at street level, it follows Toronto’s existing street grid. As it rises, the outline of the building changes, and the top floors have the nearly circular outline of a 16-sided polygon. In addition to providing 360-degree views at the top, this building profile also minimizes shadows cast on surrounding buildings and is optimized to resist the strong winds at higher altitudes.
“At the other end, on a human scale, it’s really working to the different levels of interaction, human interaction with the outside,” Gang explains. Throughout the tower, public spaces will be available to both residents and the general public. Part of the tower’s master plan includes a new park just north of the site. On Yonge Street, an existing art deco facade, rather than being demolished, will be carefully dismantled and integrated into the tower’s podium, several feet back from its original location. This will widen the sidewalk while preserving the beloved character of one of Toronto’s best-known shopping streets, virtually dressing the building with this rich history.
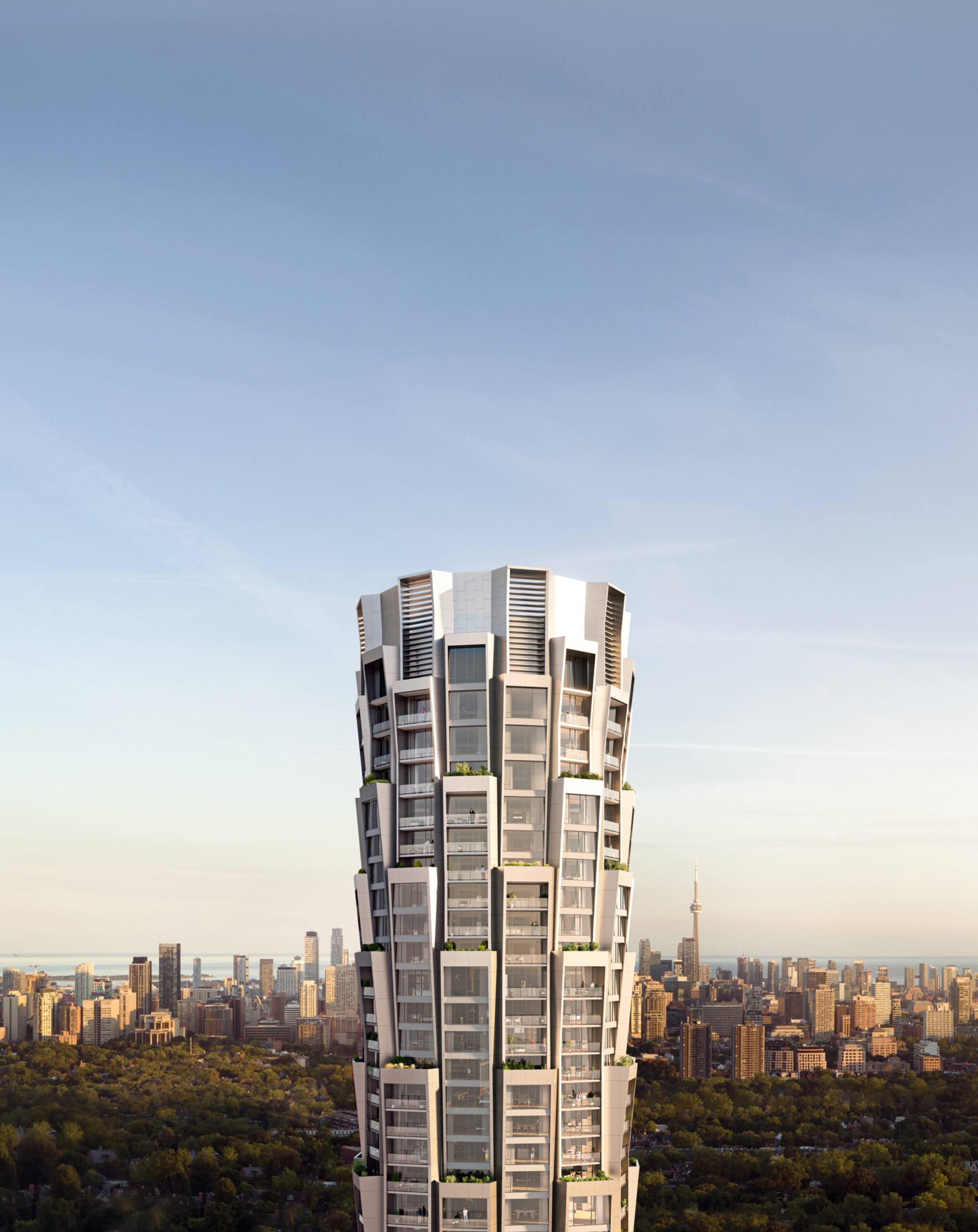
Spiralling up the tower in eight-storey sections are the residents’ balconies. Nearly every unit in the project enjoys an outdoor space. So they can be used for a longer portion of the year, the terraces are protected at their sides and top, creating a microclimate within individual living spaces.
Gang’s team drew inspiration from the Strandkorb, meaning “beach basket,” a type of beach furniture used on the sometimes-chilly beaches of Germany. “What we were really trying to do is create a balcony that had more protection,” Gang explains. According to the architect, simply providing shelter from the wind affects perceived comfort enough to make a difference. This small tweak in the design of the individual units’ layout reverberates up the entire building, lending its facade one of the most distinctive features that make it immediately recognizable as a Studio Gang project.
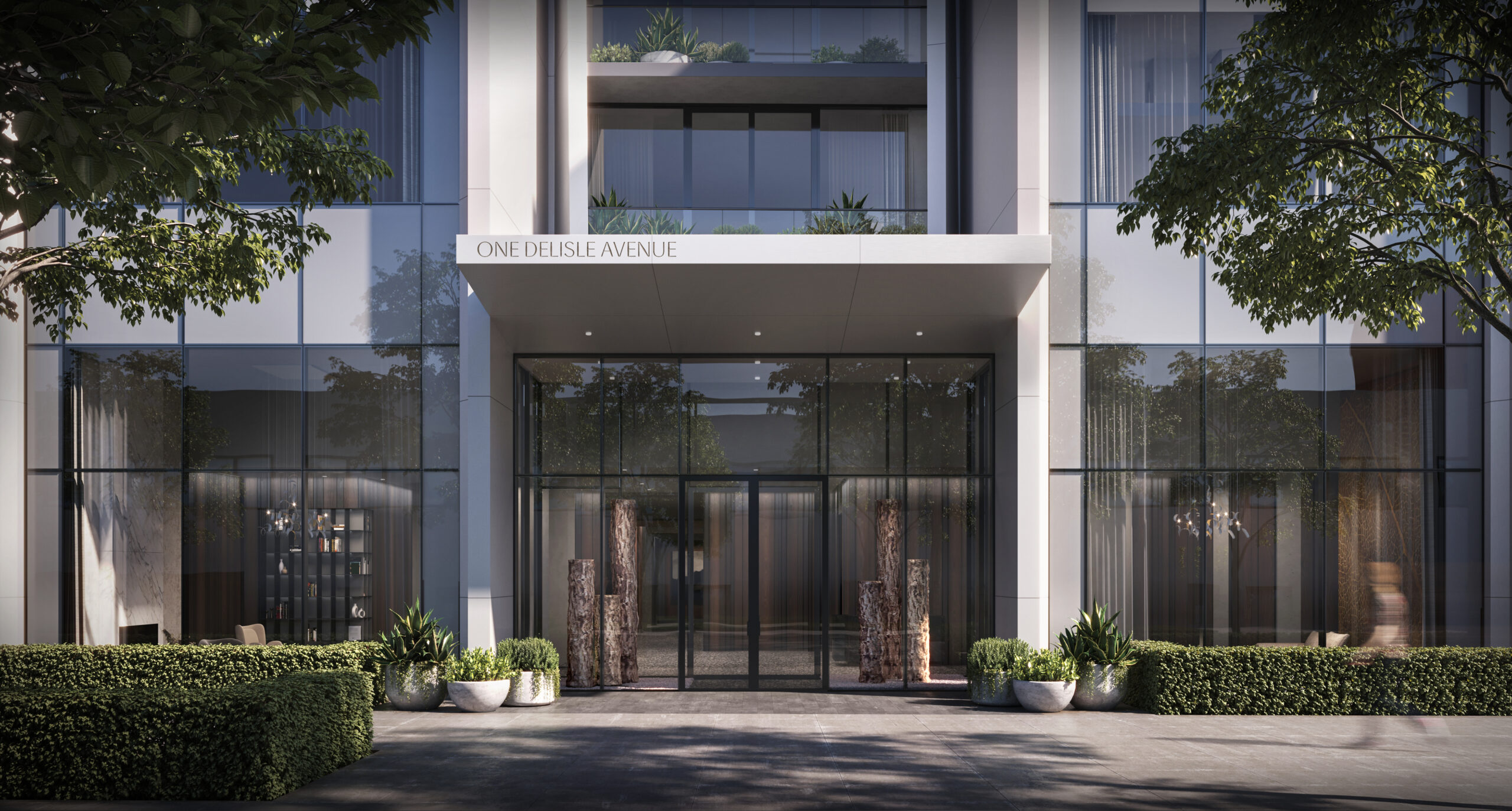
The interiors, also by Studio Gang, will feature a quiet, refined palette that pays homage to the city of Toronto, using natural materials like wood and stone. Amenities will include a park built into the tower’s podium, a pool, gym, and community rooms for residents. One of the city’s features that most struck Gang when she visited Toronto was the network of ravines running through the city and experiencing nature from above. This was a critical component to the design and a driver for the architect to insist so strongly the amount and diversity of exterior spaces at One Delisle.
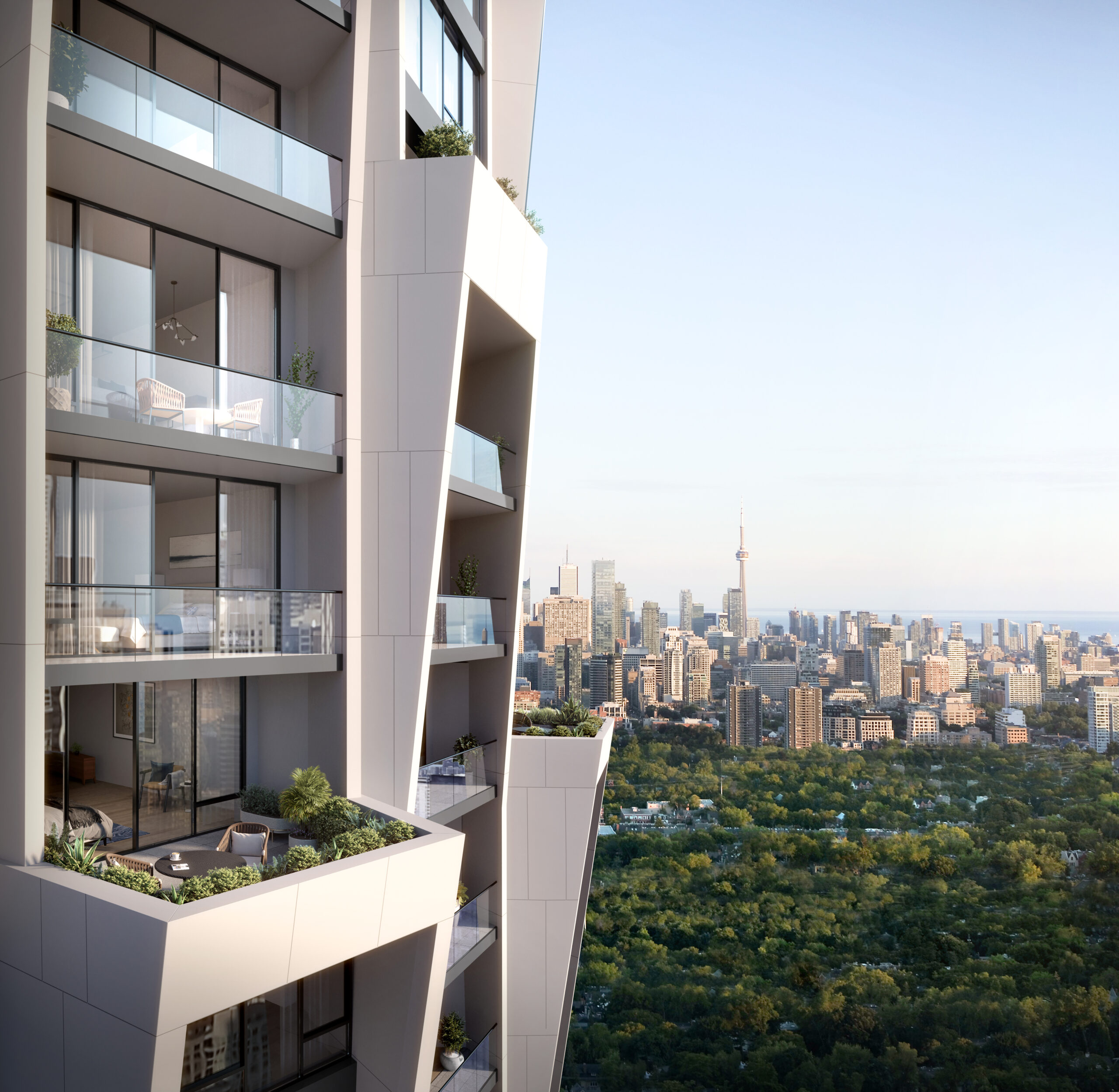
Beyond simply providing an amenity, the drive to create enjoyable and social outdoor areas is about fostering a healthy social life for residents. “It’s been important to try to break new ground with us,” Gang concludes, “and really focusing on the aspects like the social environment and to see that these things have the potential to make life really good.”




