Uchi West Hollywood Captures California Creativity in a Restaurant Design
Chef Tyson Cole’s Austin-based Japanese restaurant Uchi takes its name from the Japanese word for home, so for its West Coast debut, the brand needed the new 160-seat location to feel just as at home in its West Hollywood neighbourhood as the original does in Texas.
“The design brief was that the restaurant should embody a sense of place, and this was our guiding light,” says Oonagh Ryan, founding principal of Ora, the design agency tasked with bringing the project to life. To do this, the designers embraced the Japanese concept of wabi sabi—finding beauty in the imperfect—to create two wooden spines that run on either side of the restaurant and create airy separation between the different dining areas.
Each spine is made up of dozens and dozens of live-edge wood slabs suspended from the ceiling in a long row like dominos. The slabs are the product of 26 tons of felled trees from 25 Aleppo pine trees found in 14 Los Angeles neighbourhoods. Cut to varying sizes and hung at different heights, the planks, which are an average of 30 inches wide and nine feet long and were created in collaboration with Angel City Lumber, are a visual reminder of the diversity and natural beauty that make up Los Angeles.
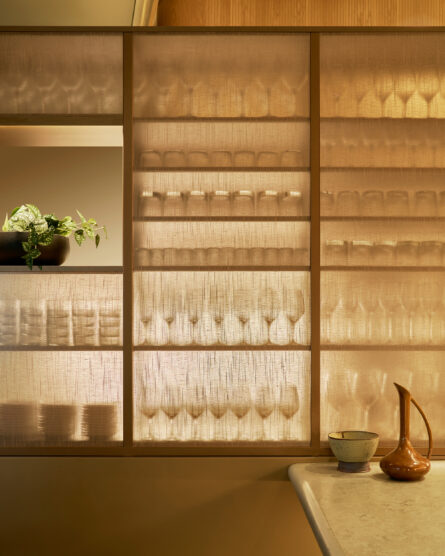
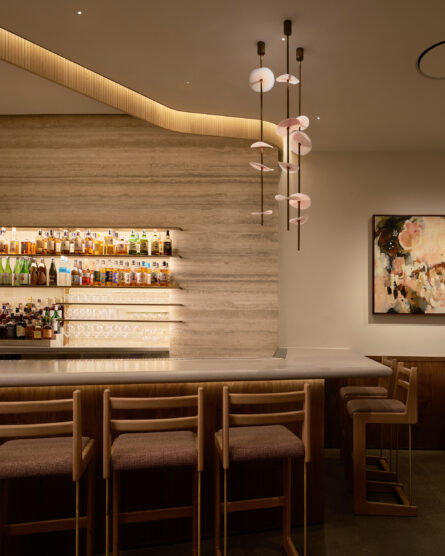
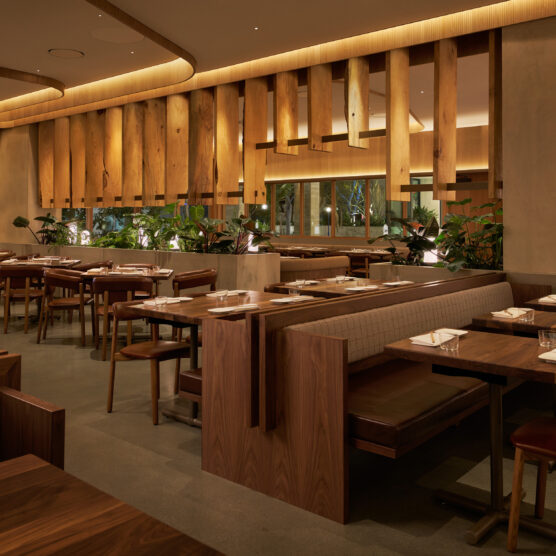
Overhead, wooden planes protruding from the ceiling—cove lighting recessed in between— complement the flow of the timber slats and illuminate the restaurant in a soft glow, showing off the grain of the wood. Against a hand-trowelled plaster ceiling, the lighting fixture, created by Dot Dash, mimics the winding ruts of a Zen garden.
Incorporating the work of local creatives was important to distinguish Uchi West Hollywood from its Austin originator. “We collaborated closely with local artists, makers, and craftsmen, elevating humble natural materials to create a sense of surprise and connection to the unexpected natural beauty and spirit of our city,” Ryan explains. “The result is an experience that goes beyond the expected.”
Guests enter the 5,200-square-foot trapezoidal space in the cocktail bar area, and the eye immediately goes to a lighting fixture suspended over the counter. Created by L.A.-based glass artist Kazuki Takizawa, the fixture is inspired by spring cherry blossoms, with pale pink rondels encircling a trio of dark rods.
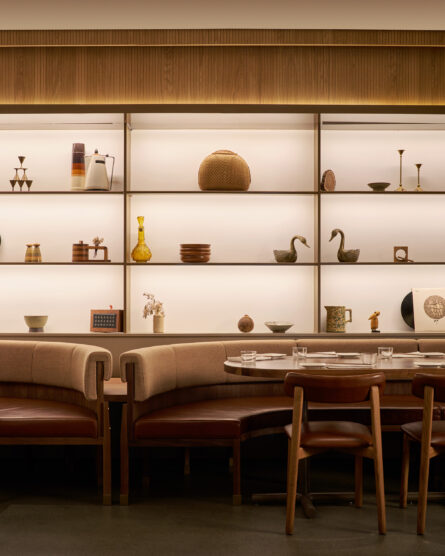
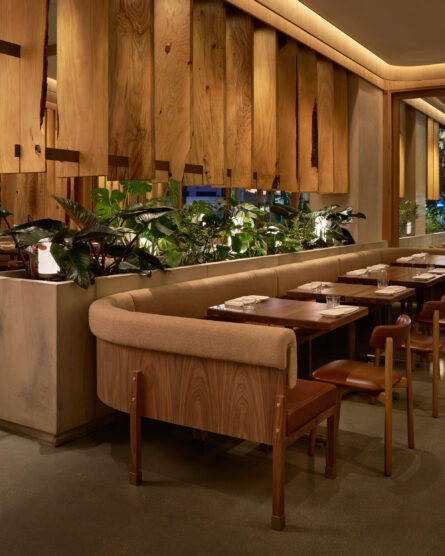
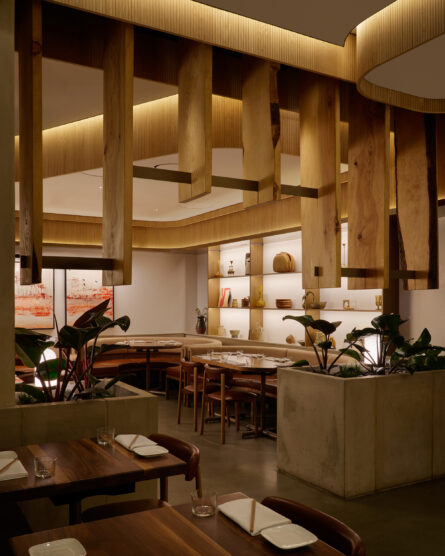
Farther in, the restaurant is made up of a handful of smaller dining areas to create intimacy despite the large square footage, with a mixture of free-standing tables and wraparound upholstered walnut banquettes designed by Ora. A private dining room is tucked in a back corner. A sleek sushi bar with midcentury-style white oak and brass chairs by Lawson-Fenning (low versions of the ones at the cocktail bar) backs an open-concept kitchen.
Custom stone planters, lit with alabaster dome lights by Dot Dash, and built-in shelves styled with pieces sourced from local flea markets and artists imbue the space with a sense of homeyness. The wooden spine and verdant planters continue outside to the patio, connected to the dining room with massive cedar-trimmed sliding doors, where diners can enjoy the bustle of Uchi’s vibrant West Hollywood neighbourhood.
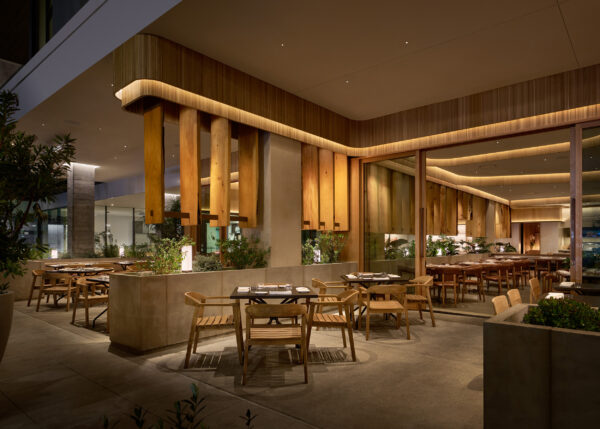
Photographs by Eric Staudenmaier.




