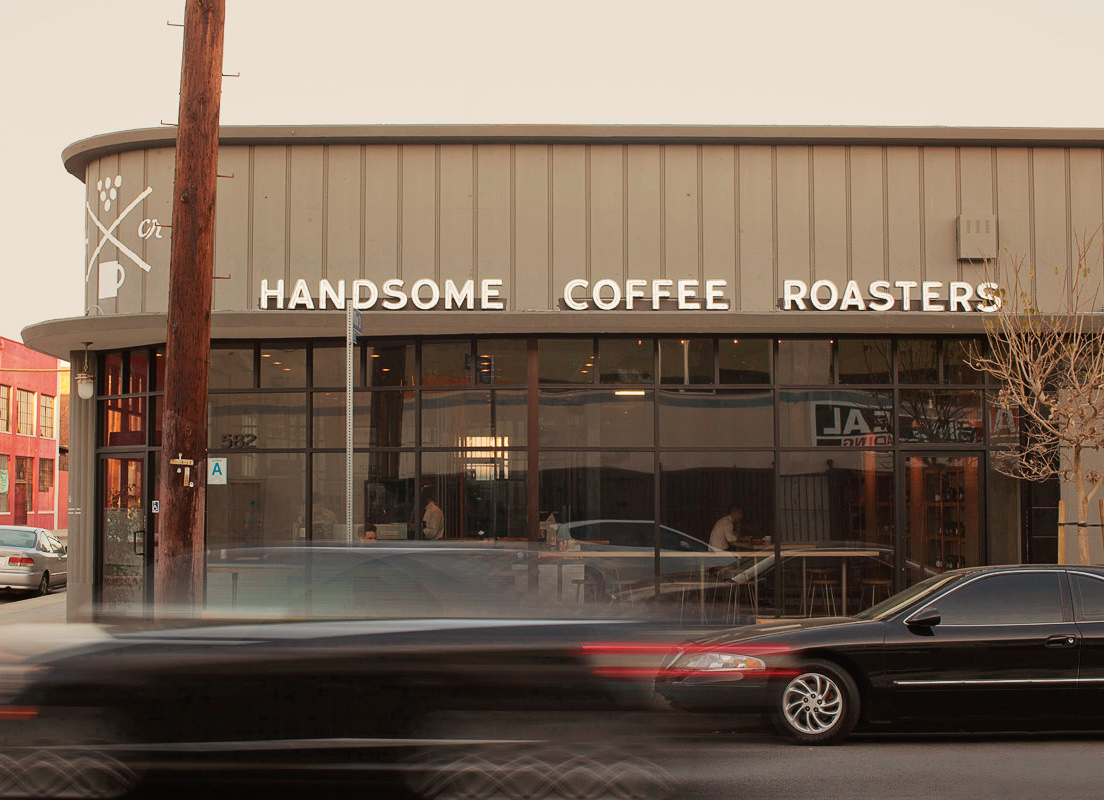La Dolce Vita Comes to California, Thanks to a Contemporary-Style Villa
An airy Mediterranean-revival home by SLS Properties transports its owners from the San Fernando Valley to Tuscany.
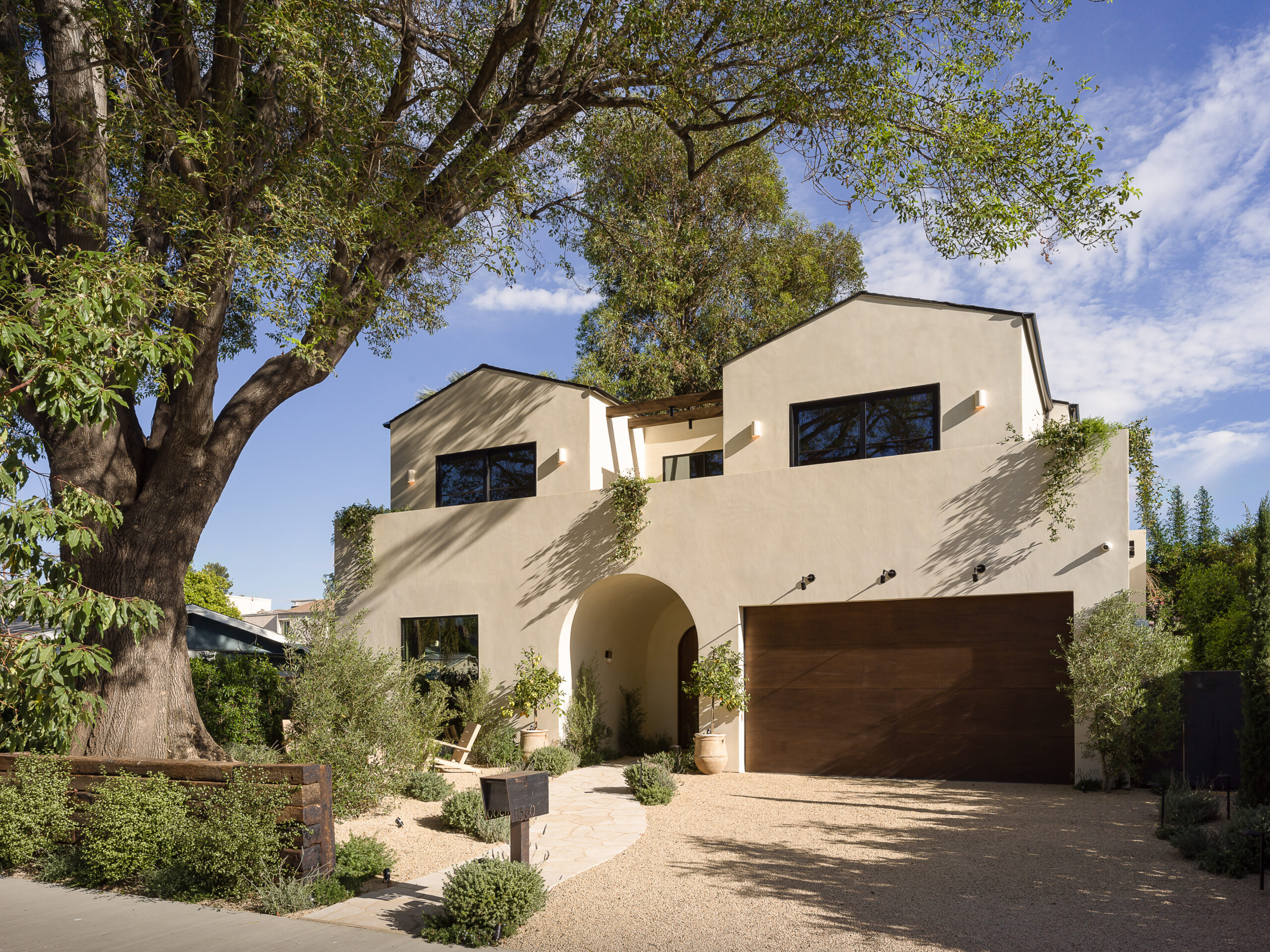
From the olive and cypress trees dotting the property to the abundant arches and plaster finishes, this sprawling 5,400-square-foot villa in Valley Village, a charming Los Angeles neighbourhood, is a love letter to Tuscany. “When people walk into the homes I’ve built, I want them to feel transported to another destination,” Shlomi Sfadia, founder of Los Angeles-based architecture and interiors studio SLS Properties, says of the dwelling—which was completed earlier this year and boasts five bedrooms, seven bathrooms, and a separate pool house with theatre room.
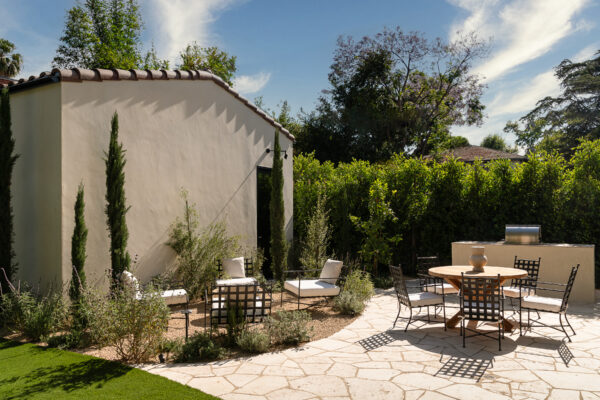
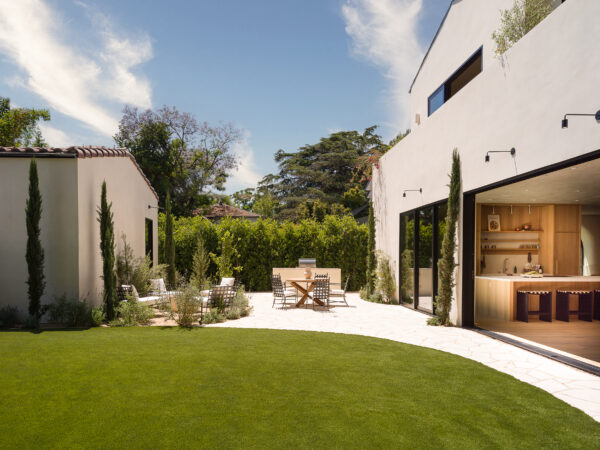
Drawing inspiration from his travels, and stays at global luxury hotels, Sfadia set about designing a family home that would feel immersed in the Italian countryside despite its prime location in a bustling suburban town. The passport-free journey begins with material choices: a gravel driveway and clay roof tiles announce the home’s authenticity and intention from first approach.
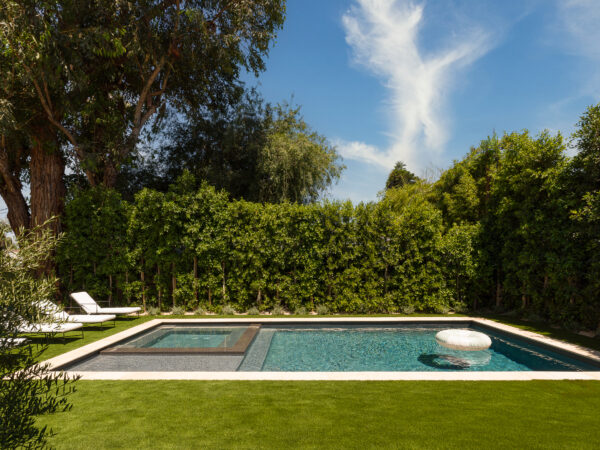
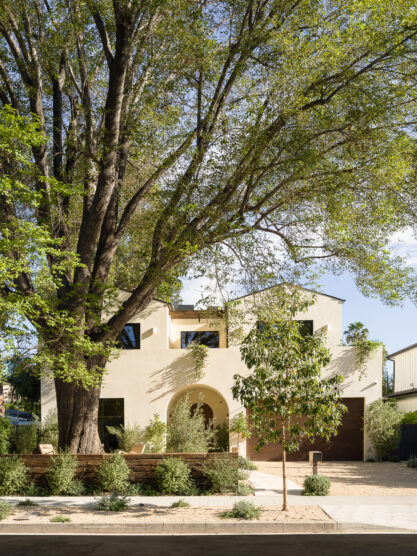
Inside the two-storey home, the finishes continue to tell the story of a typically Mediterranean building: reclaimed wood, limestone, travertine, and plaster, which brings texture and soul to the walls, enhance every space in the open-concept layout. The home was designed with an emphasis on gathering, evident in the multiple seating areas, dedicated dining space, and unique upstairs common area, complete with bench, built-in planter, and fireplace, which encourages family members to hang out and unwind.
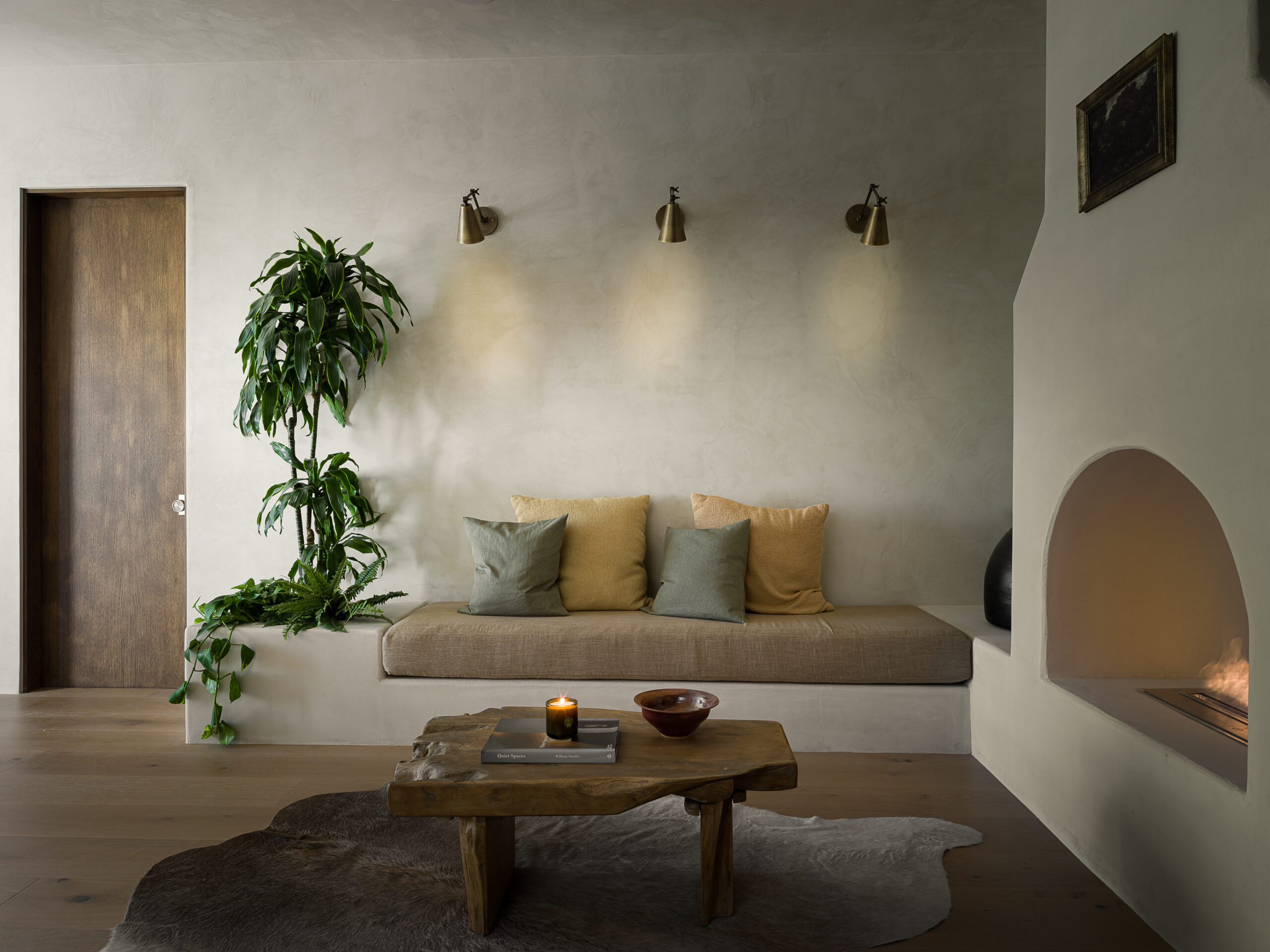
The warm-neutral palette of creamy-hued walls and oak floors—punctuated only by black-framed windows and doors—encourages the flow of light and a general feeling of escape and serenity.
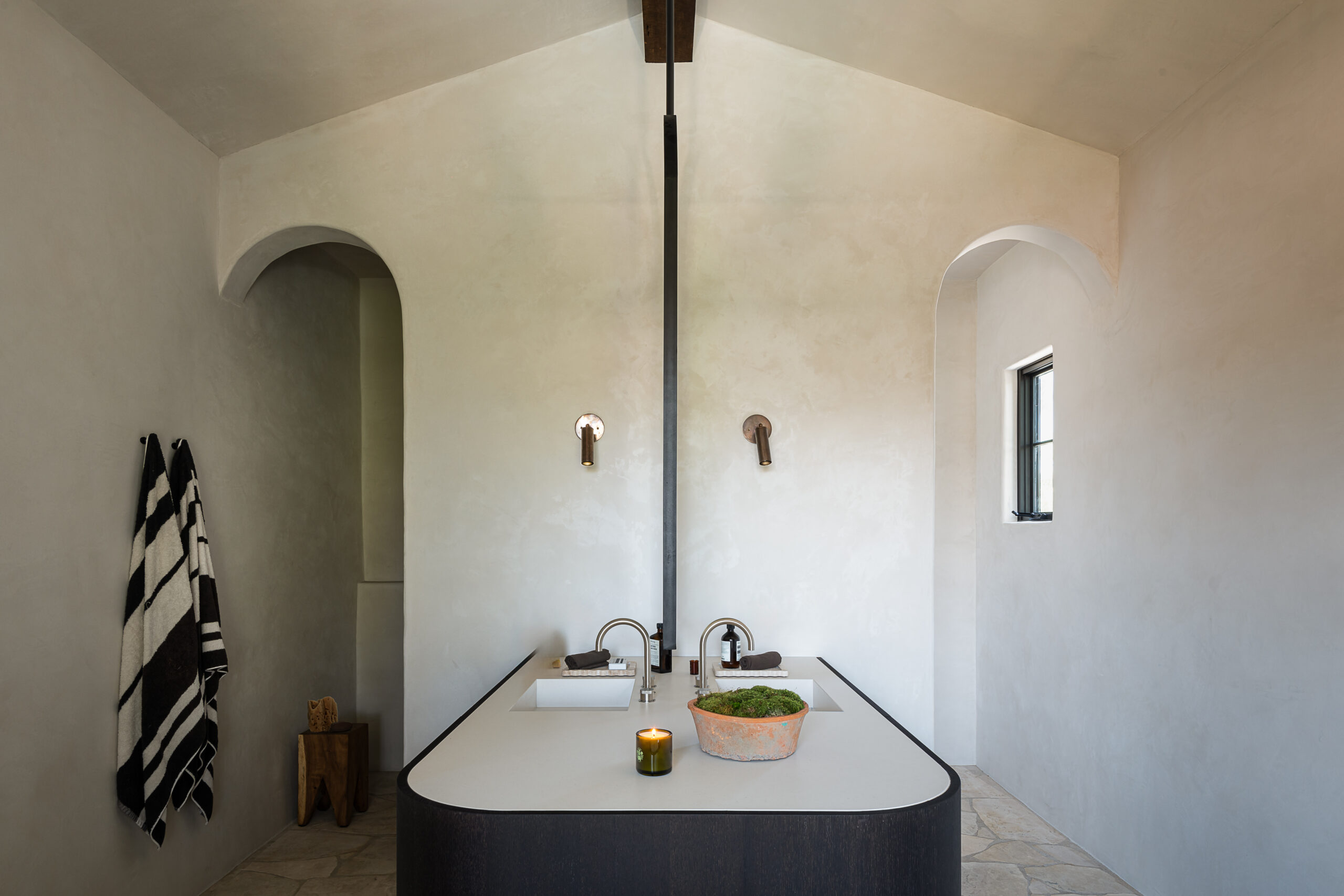
But in the separate pool house and theatre room, things take a turn for the dramatic. Here, Sfadia chose rich burgundy and green plaster finishes that seem to introduce the vibrancy and mystery of a Moroccan souk. “I strive to incorporate ideas from the various cities and properties I’ve seen,” he says. “That’s why many of my projects are a fusion of multiple architectural designs with my personal touch.”
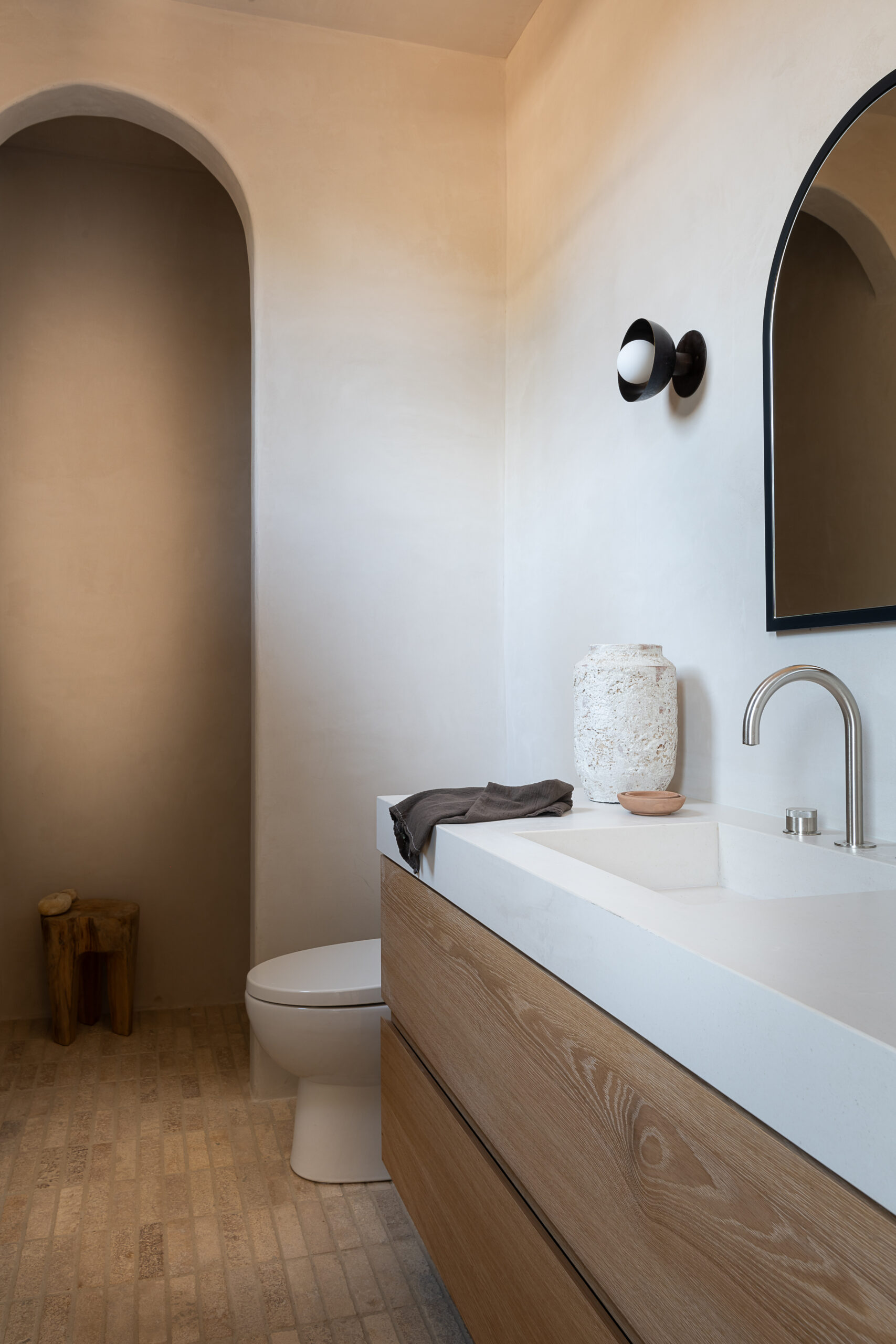
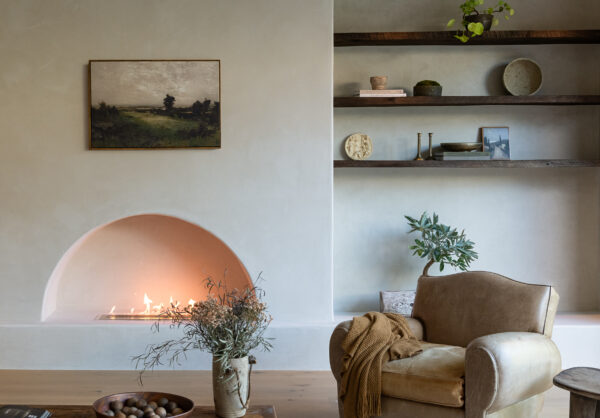
Back outside in the courtyard and pool area, the landscaping continues the resort-like mood, with a canopy of mature trees to provide shade and a wall of imported reclaimed railway ties that encircle the property for privacy. “The wall is one of the most complimented elements of the home,” Sfadia says.
Photography by Todd Goodman for LA Light Photo.


