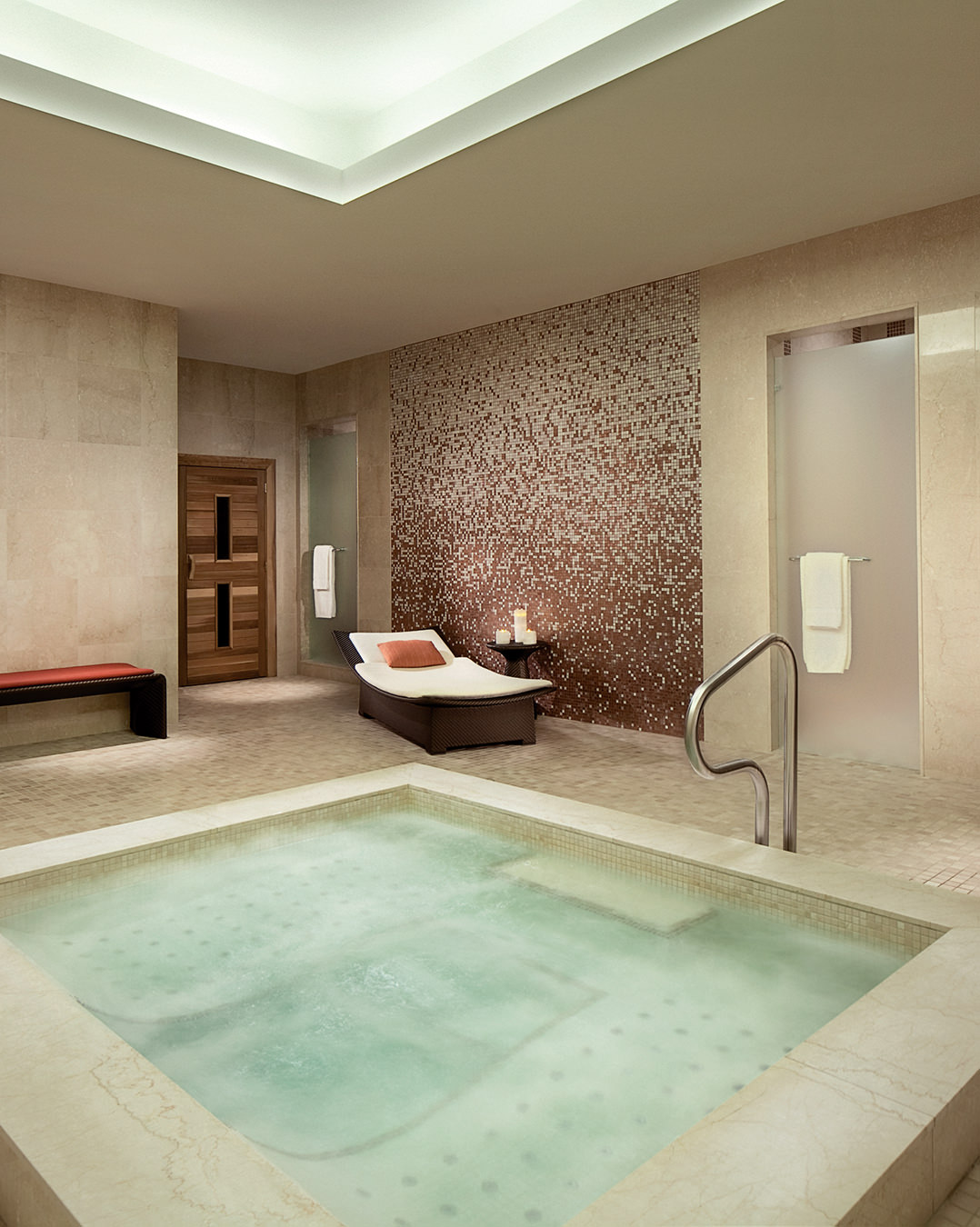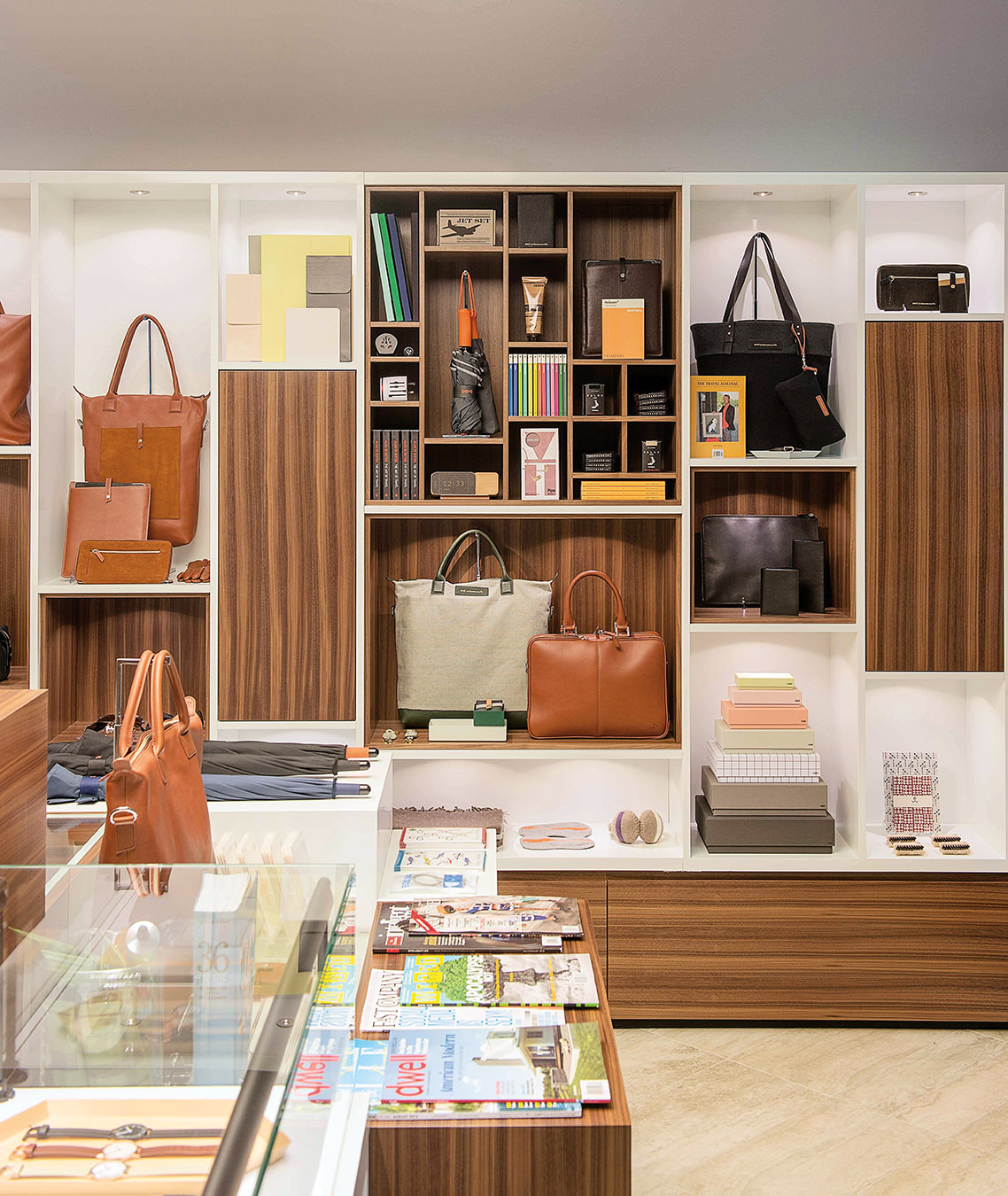Inside a Playful Townhome in Toronto’s Little Portugal Neighbourhood
Sheeep renovates a century-old home for a couple who wanted a space for a growing family and hosting gatherings.
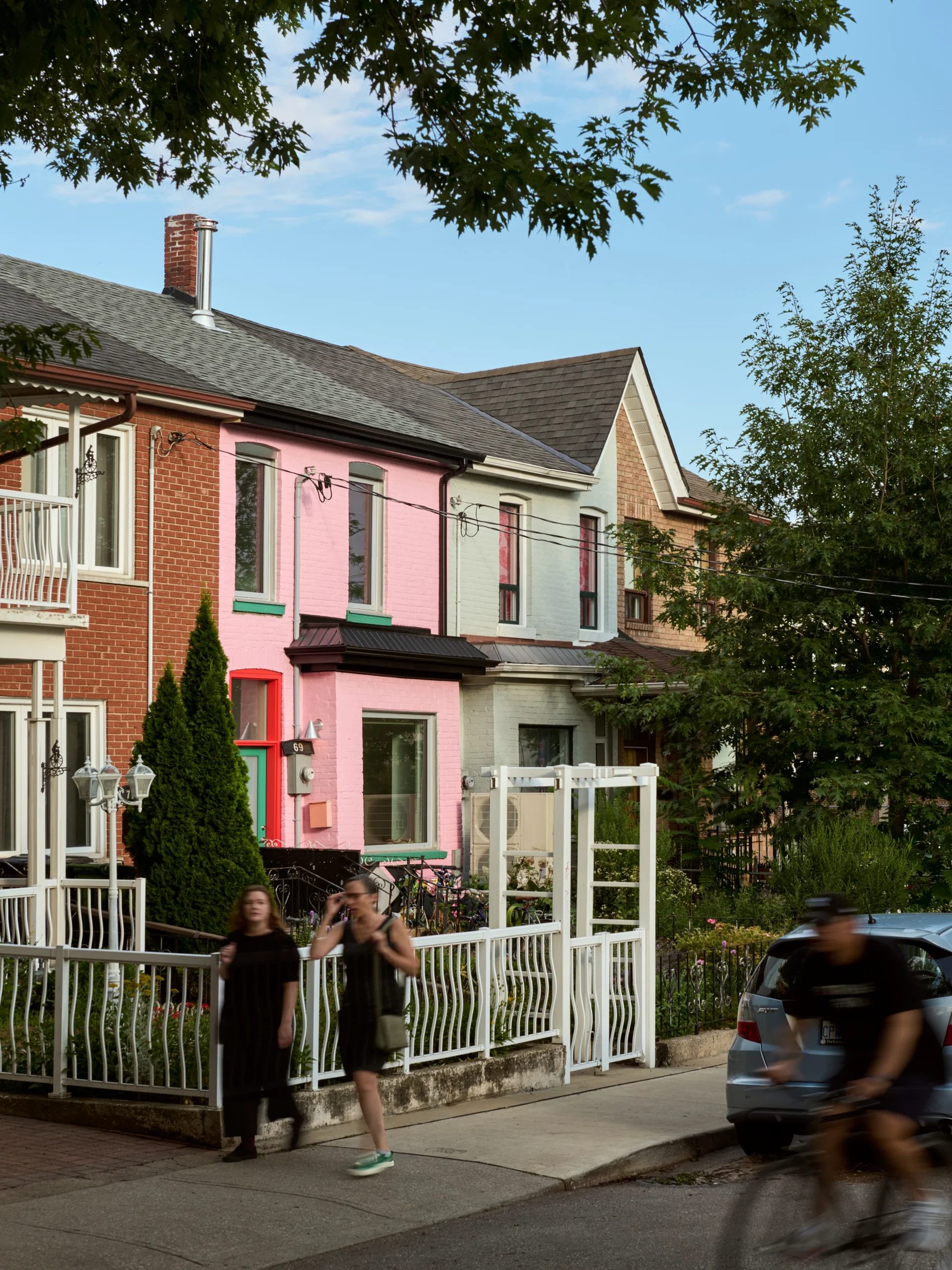
There’s no mistaking this house for any other in Toronto’s Little Portugal neighbourhood, and that’s just what the owners wanted. “The colour pink came up in our early conversations,” says Reza Nik, a principal at Sheeep, an experimental art and architecture studio based in Toronto. One of the owners “liked the idea of sharing their address with friends and following up with ‘It’s the pink house on the street—you can’t miss it!’ So we took this idea and ran with it,” he says.
One of the touchpoints behind the owner’s rosy vision, says Nik says, was a graphic vintage poster for the movie Bonjour Tristesse in pretty shades of bubble-gum pink and green. When it appeared on the designers’ and owners’ shared mood board, it became clear the vibe for this home was bold and playful.

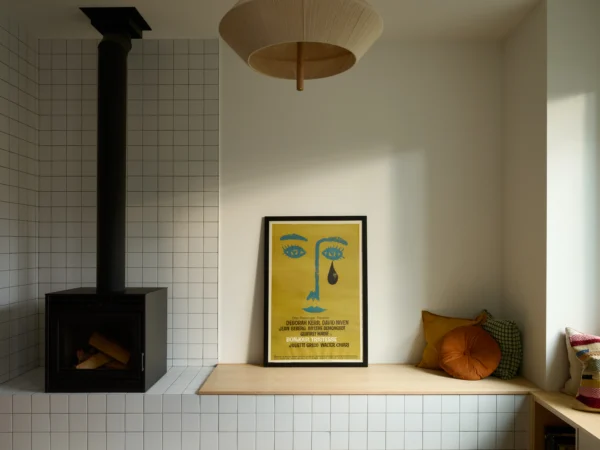
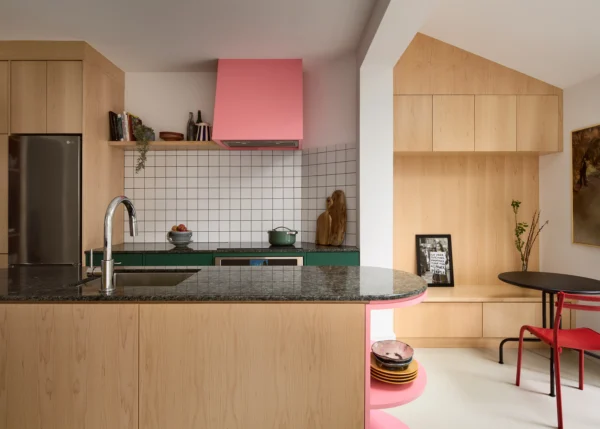
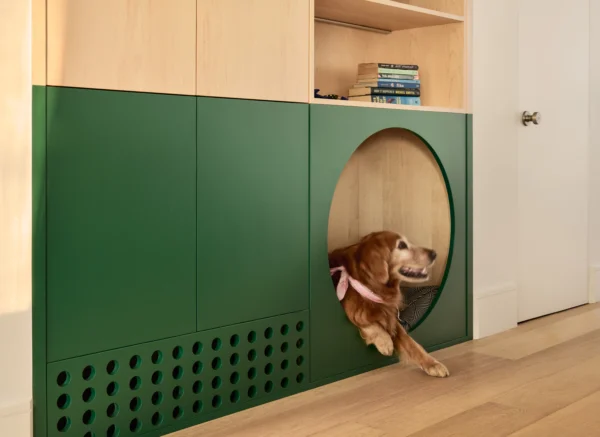
The pink façade, with its red and green trim, continues at the back of the 2,000 square-foot townhouse with a whimsical shingle treatment in different shapes, sizes, and colours. Nik says the back elevation was always intended to be the most “extroverted” part of the house. Landing on the right candy-store pattern and palette took considerable experimentation. “We tried over 10 different designs and combinations,” he says. “It ultimately came together as we decided on a set palette for both the exterior and interior.”
Indeed, the same touches of pink and green with a hint of red appear throughout both floors of the two-bedroom home, which underwent a 14-month renovation by Renovations Ruth and Hanne Engineering, during which the house was almost completely rebuilt for structural reasons. It also needed to suit both the present and future needs of the owners, who enjoy providing a hangout spot for friends now but have dreams of growing as a family.
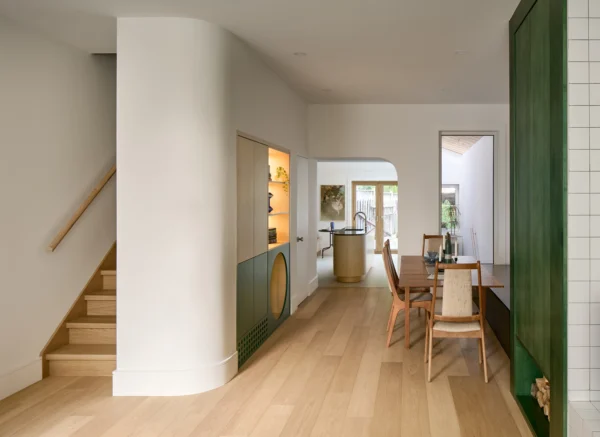
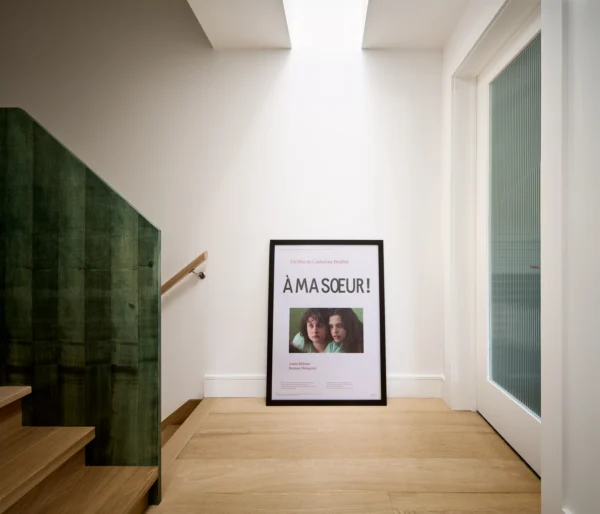
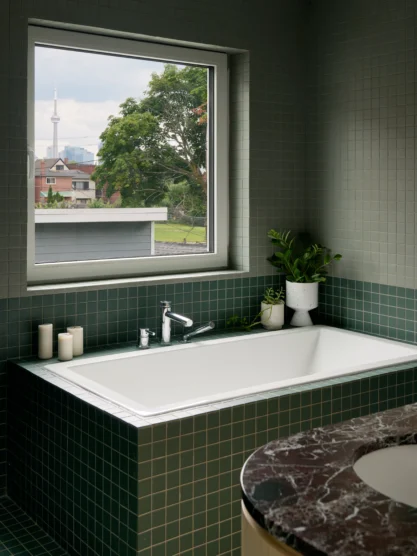
To that end, Nik and designer Connor Stevens squeezed maximum function into the modest footprint, even accommodating the homeowners’ desire for a sauna-like shower and cold plunge in the basement. On the main floor, they softened the lines with curves and circles, and delivered a pared-back interior to allow their clients to evolve the look over time. “We wanted them to be easily able to paint or introduce new textiles, sculptures, and paintings,” he says.
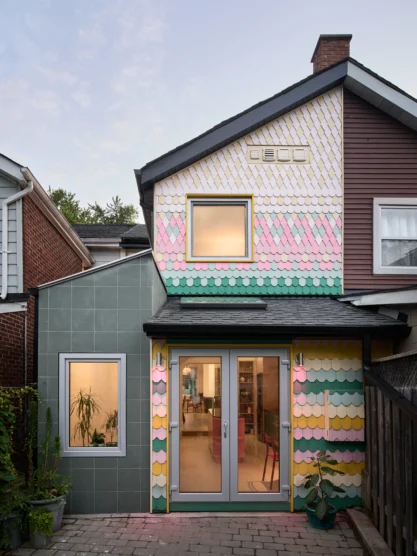
Photographs by James Morley for Doublespace Photography.



