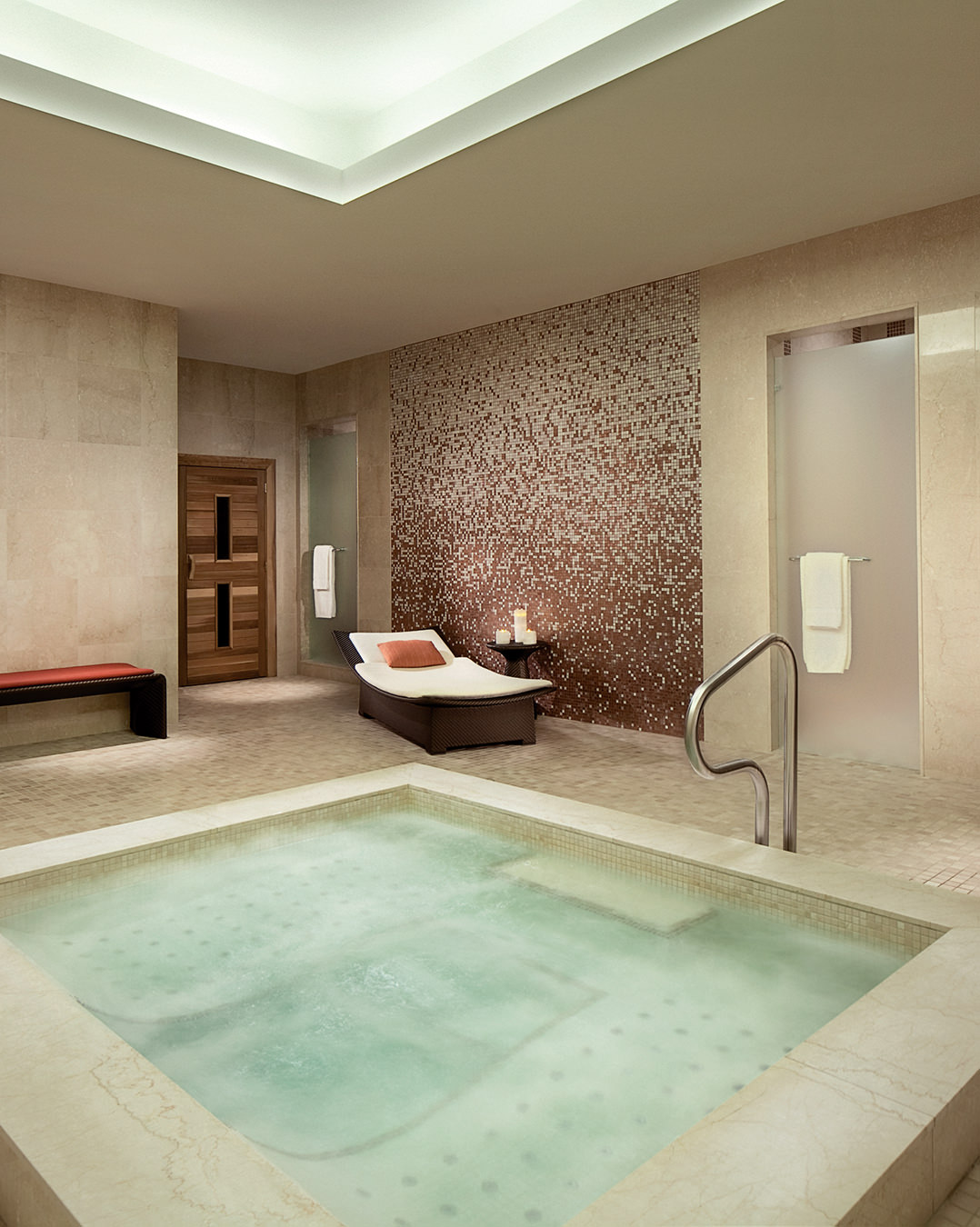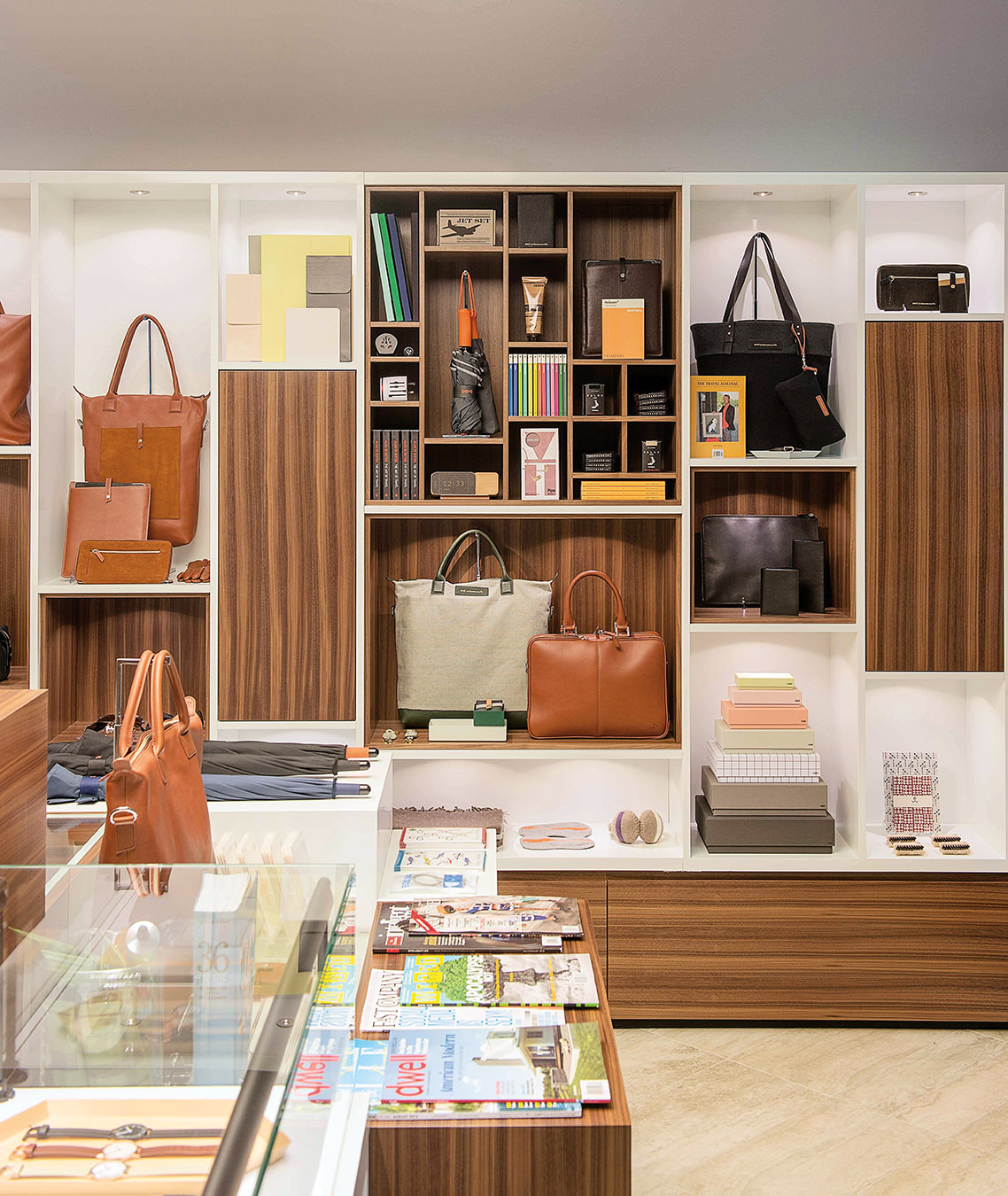In Toronto, Reflect Architecture Designs a Penthouse for a Grammy-Winning Music Producer
The minimalist, industrial design finds expression in texture and materials.
Much like his musical collaborations, Grammy-winning music producer Noah “40” Shebib knew he needed a creative partner to design his home in downtown Toronto. Enlisting a local firm, Reflect Architecture, Shebib worked closely with the design team to create a place that balanced his need for a quiet retreat with his desire for an environment that would feed his inspiration. “Noah’s brief for the penthouse, which is his primary home, was to create an escape—it’s a place to rest and unwind for someone who is busy and under pressure,” says Trevor Wallace, the principal and founder of Reflect Architecture. “At the same time, Noah is a creative person, so we also had to find ways to subtly accommodate his work.”
For Wallace, the project was exciting not only because it was a penthouse unit but also because of the creative latitude Shebib gave the design team. “As a producer, Noah is skilled at providing creatives with direction but then trusting you to navigate that process and find a solution,” Wallace notes. “We explored and ideated a response that spanned interior architecture, landscaping, and bespoke furniture.”
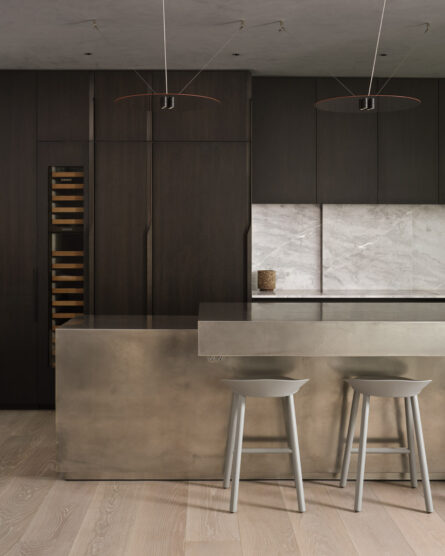
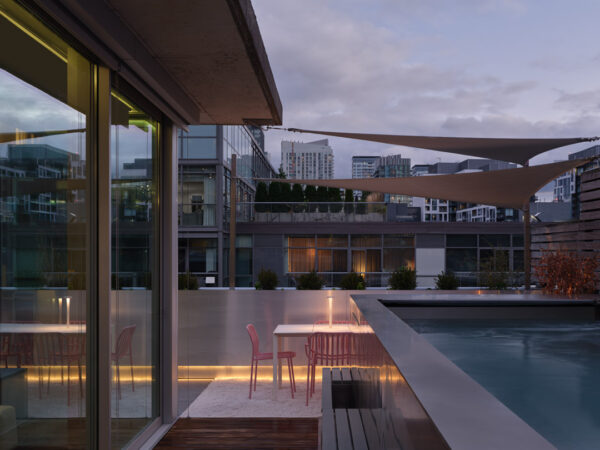
True to form, Wallace’s team reimagined all aspects of the 2,700-square-foot penthouse, which had a previous life as a set for the television show Suits. For Shebib, Wallace shaped a design that merged efficiency and authenticity. “Noah’s ideal home was never about having excess space,” Wallace says. “Instead, he was more interested in how creativity and craft could converge to meet his needs.”
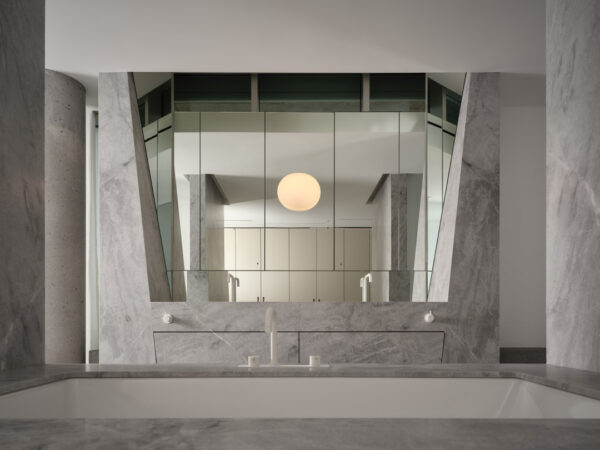
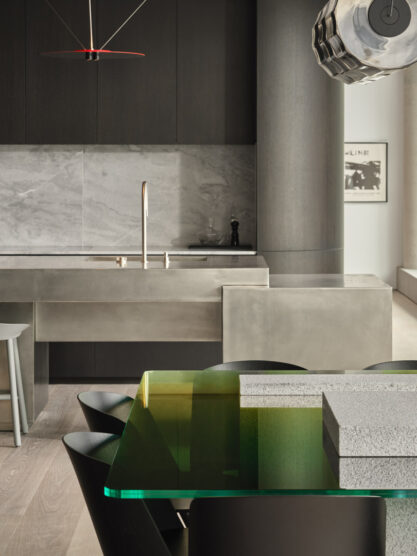
Creating an efficient space meant updating some elements, including the unit’s aging window walls, which were replaced to improve thermal performance and reduce thermal bridging. Introducing new exterior solar shading also helped mitigate cooling loads inside. At the same time, Wallace wanted to introduce elements inspired by Shebib’s musical background.
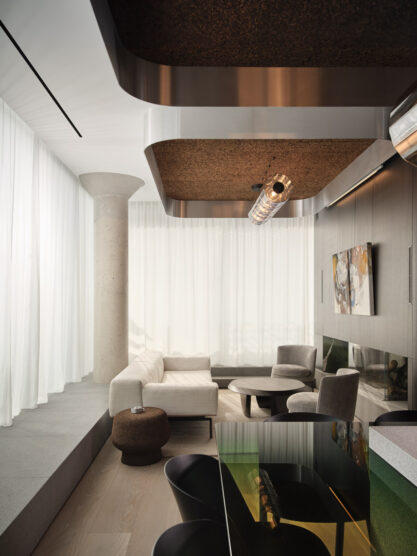
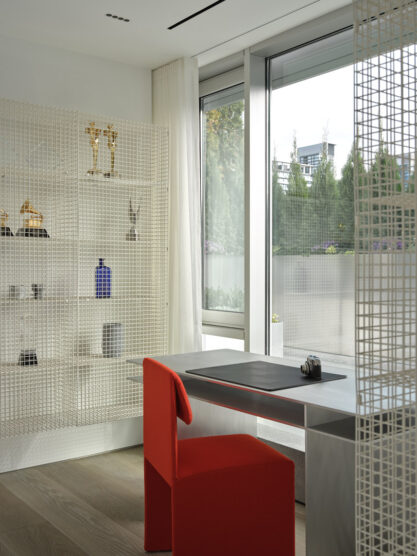
“I chose the kitchen island, which is a trio of tin blocks designed by Nicholas Schuybroek and manufactured by Obumex, because it reminded me of a boombox with its speakers disconnected,” Wallace explains. “It’s a subtle, abstracted nod to the role of hip-hop in Noah’s life without being overly clichéd or heavy-handed.”
Adjacent to the island, in the open plan living area, a Bösendorfer grand piano finished by artist Takashi Murakami anchors the space. Nearby, a custom dining table designed by Sabine Marcelis is fitted with power connections that allow Shebib to access his music studio remotely. Shelving by Muller Van Severen and Dieter Rams holds various ephemera, including Shebib’s collection of Grammys.
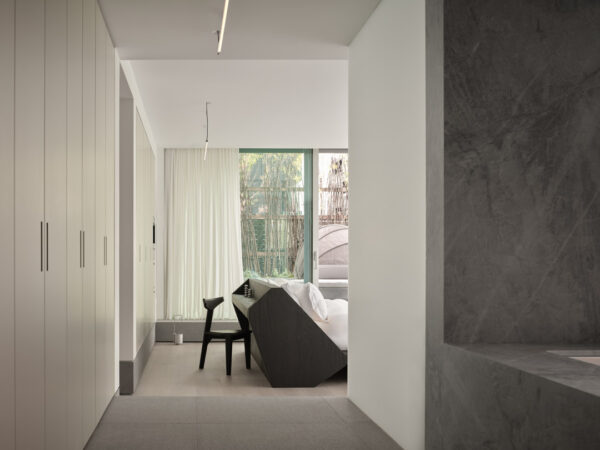
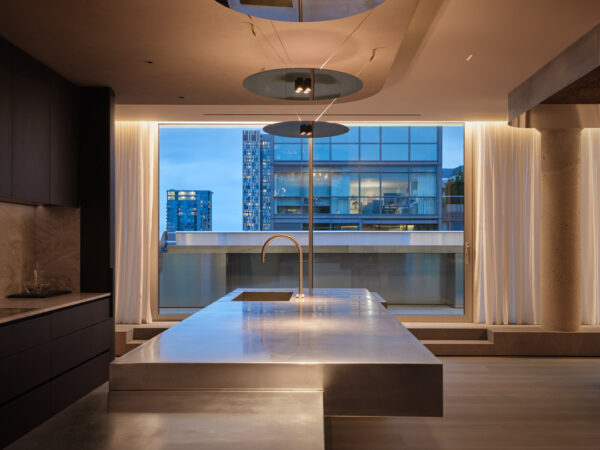
Throughout, a materials palette of wood, concrete, cork, stone, and brushed metal creates an industrial and slightly futuristic feel. “Each material embodies durability, simplicity, and clarity,” Wallace says. Ultimately, the space is a representation of Shebib’s personality and a framework for his life and work to unfold. “For us, architecture and design aren’t arbitrary,” Wallace says. “They are a precise and considered reflection of a person’s unique life. That’s what makes our work interesting and sustaining.”
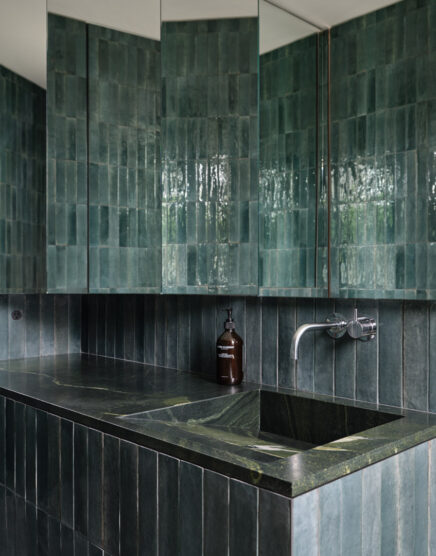
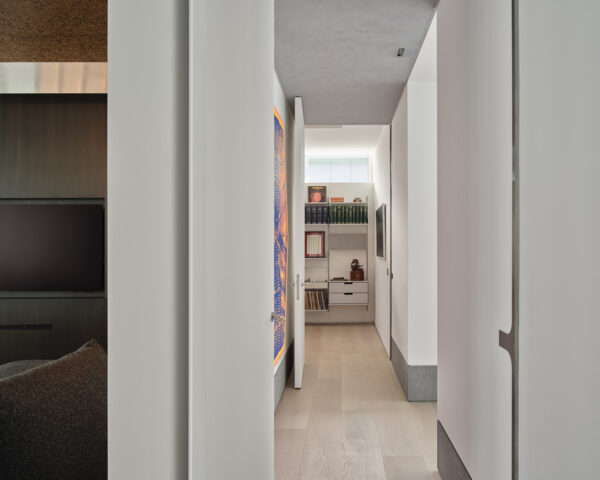
Photographs by Doublespace.



