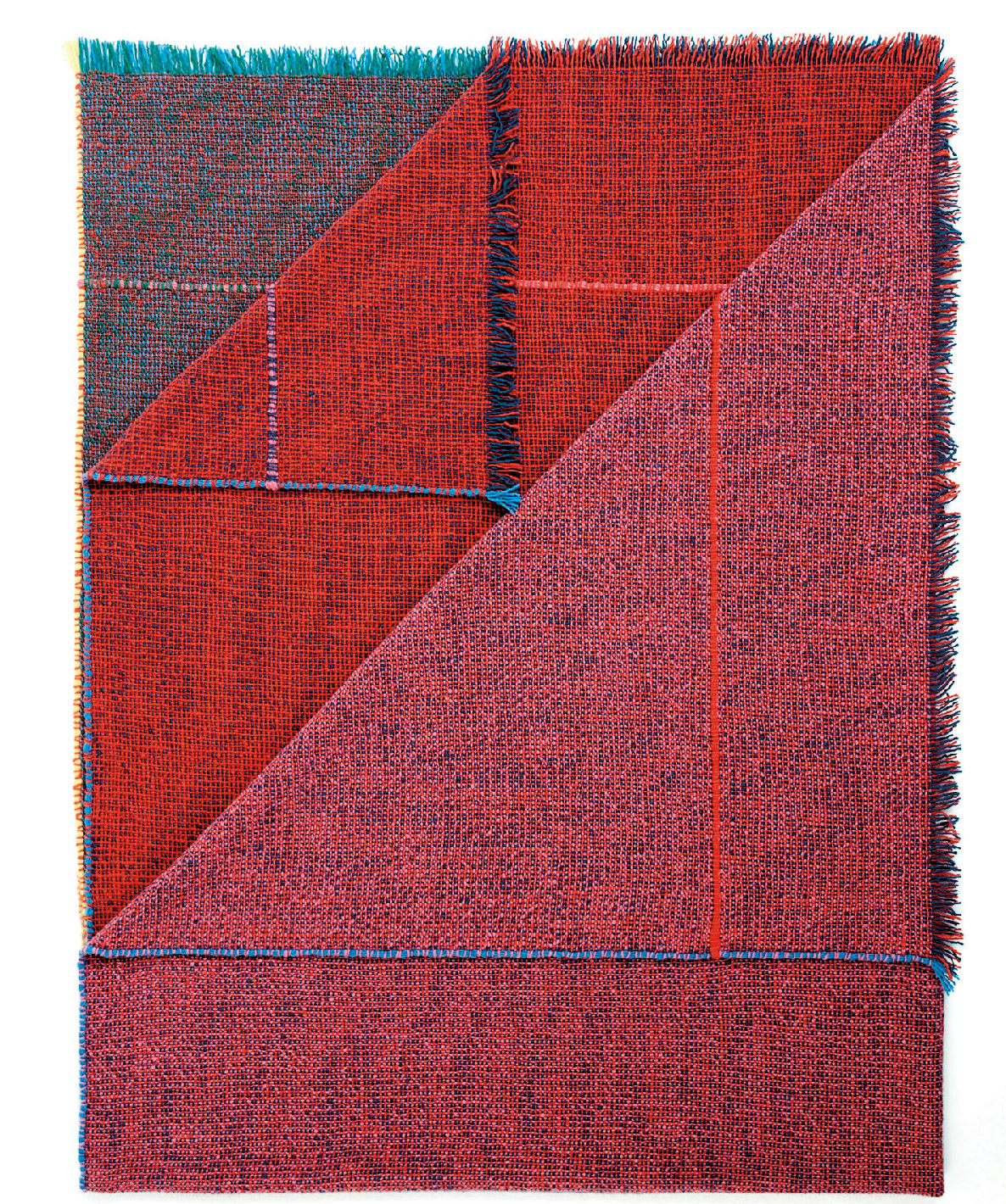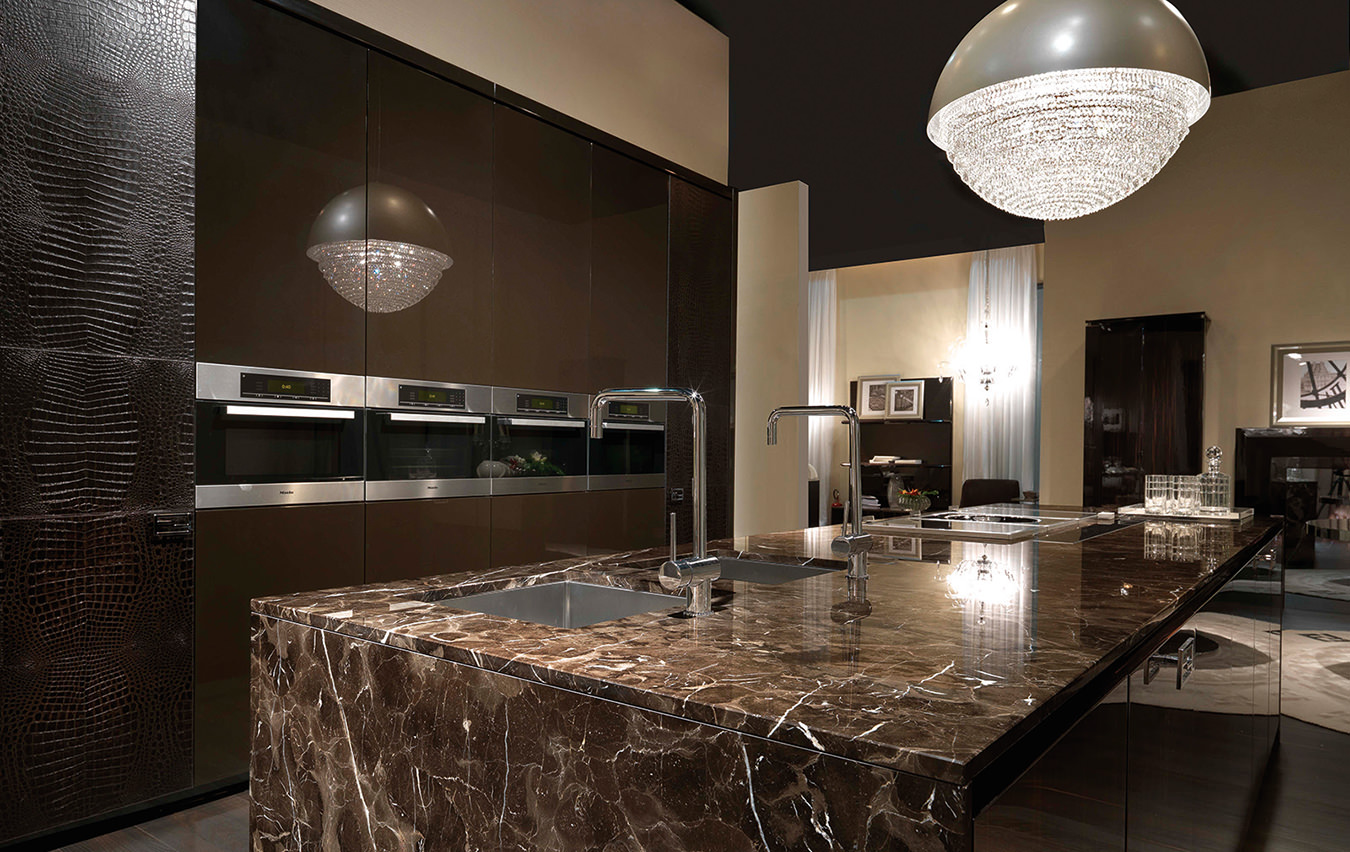Wagram Estate by destilat design studio
Duality of design.
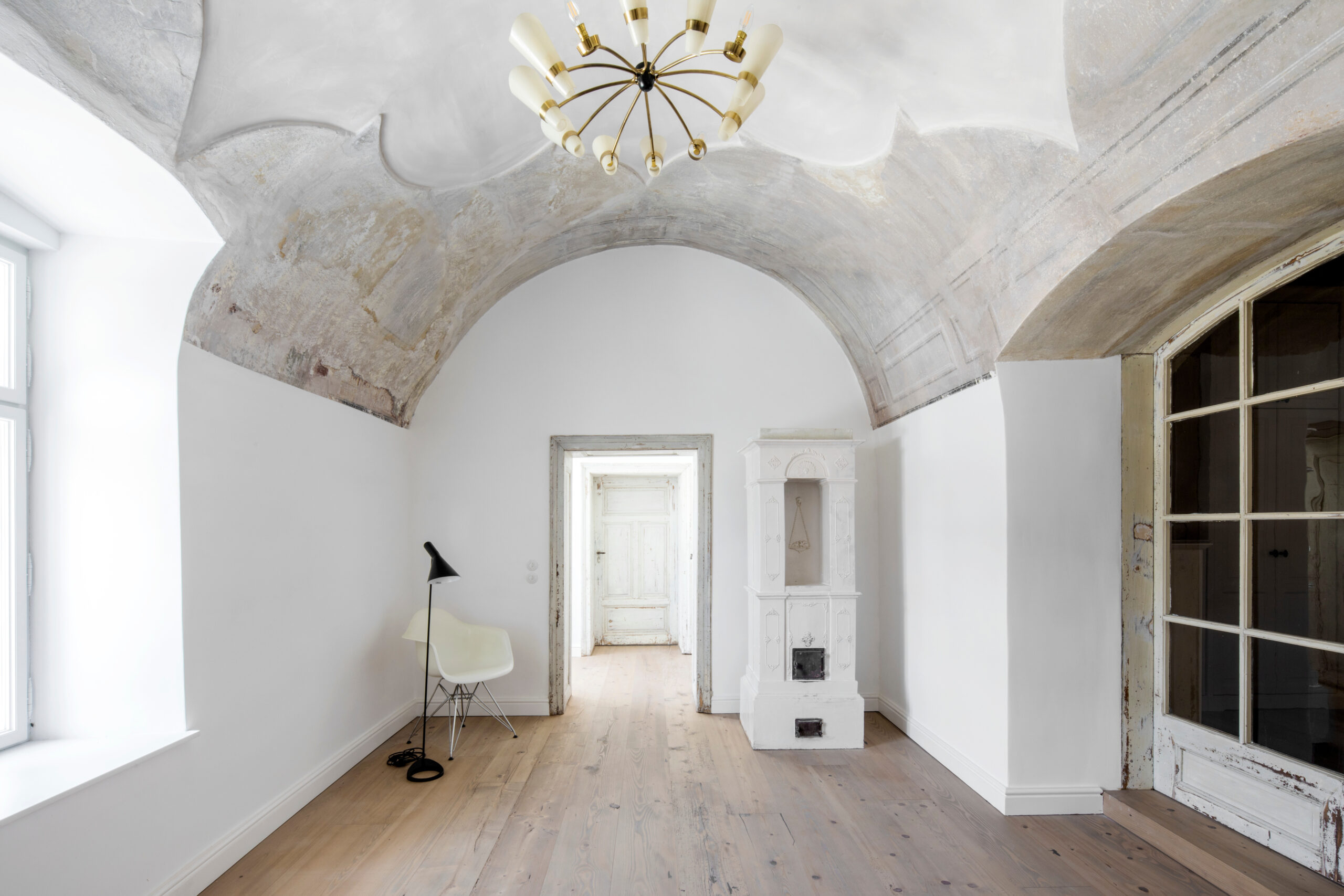
This week we focus our attention on a home that resembles something out of a storybook. Located in Austria’s lower Weinviertel region (Kirchberg am Wagram), the Gut Wagram Estate, by destilat design studio, was designed for Weinmanufaktur Clemens Strobl—a family-owned winery that specializes in organic viniculture.
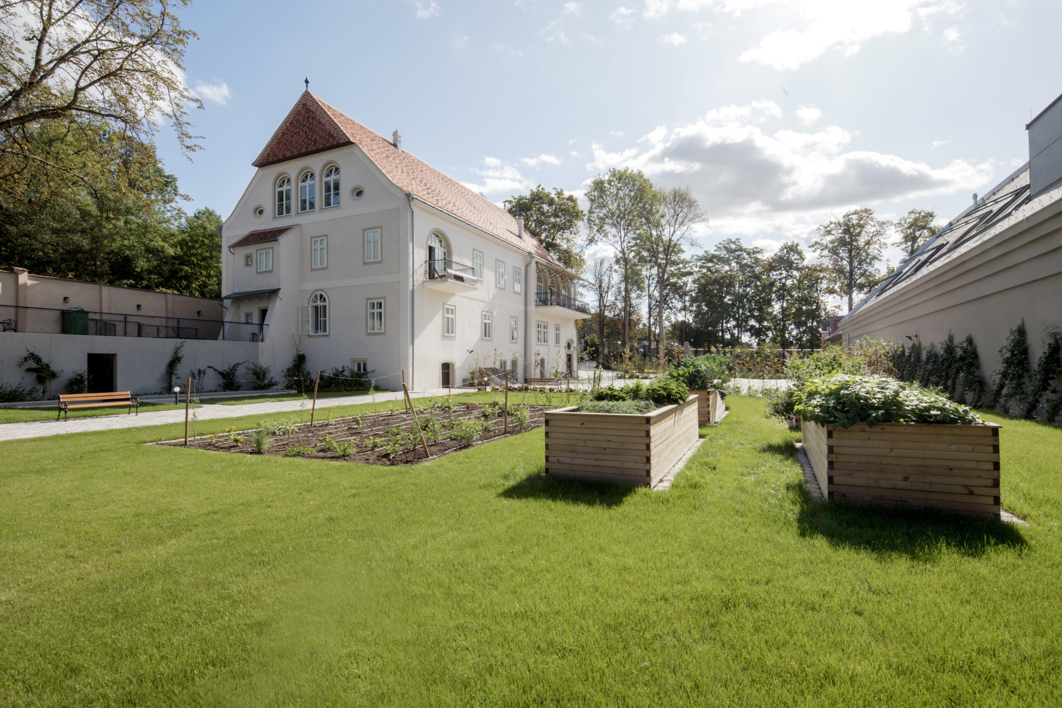
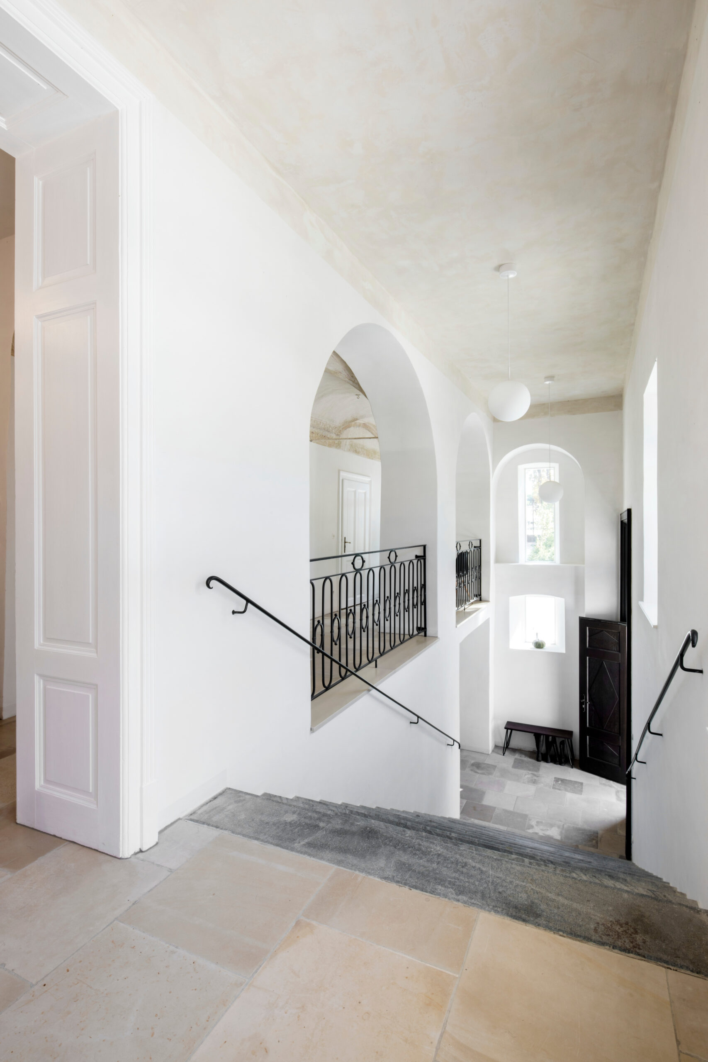
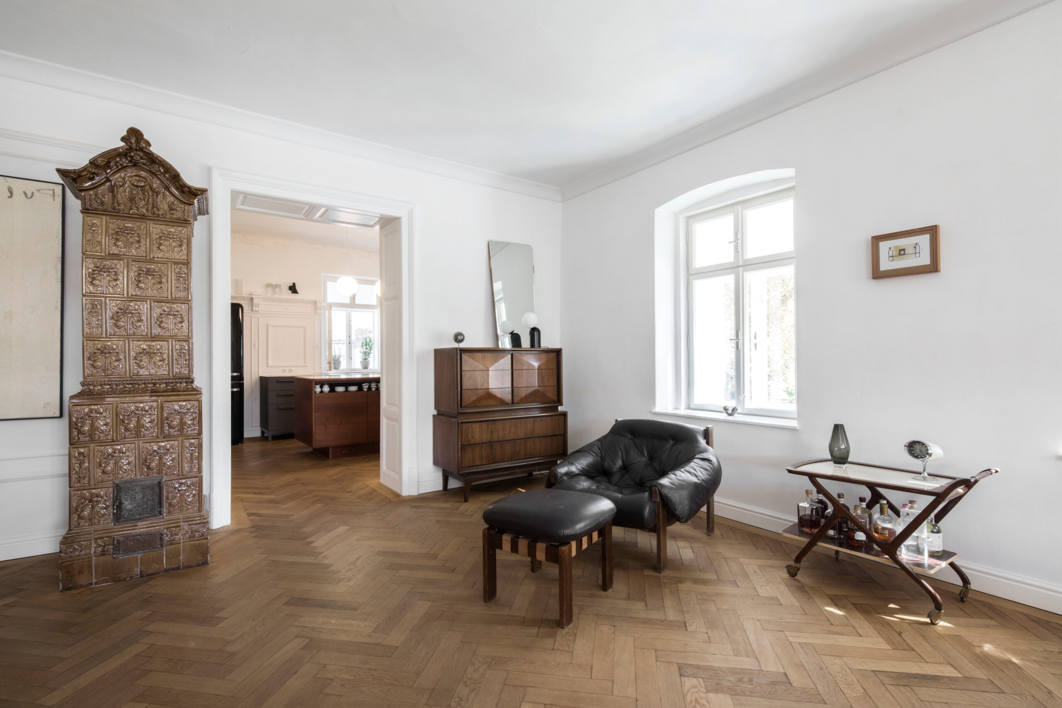
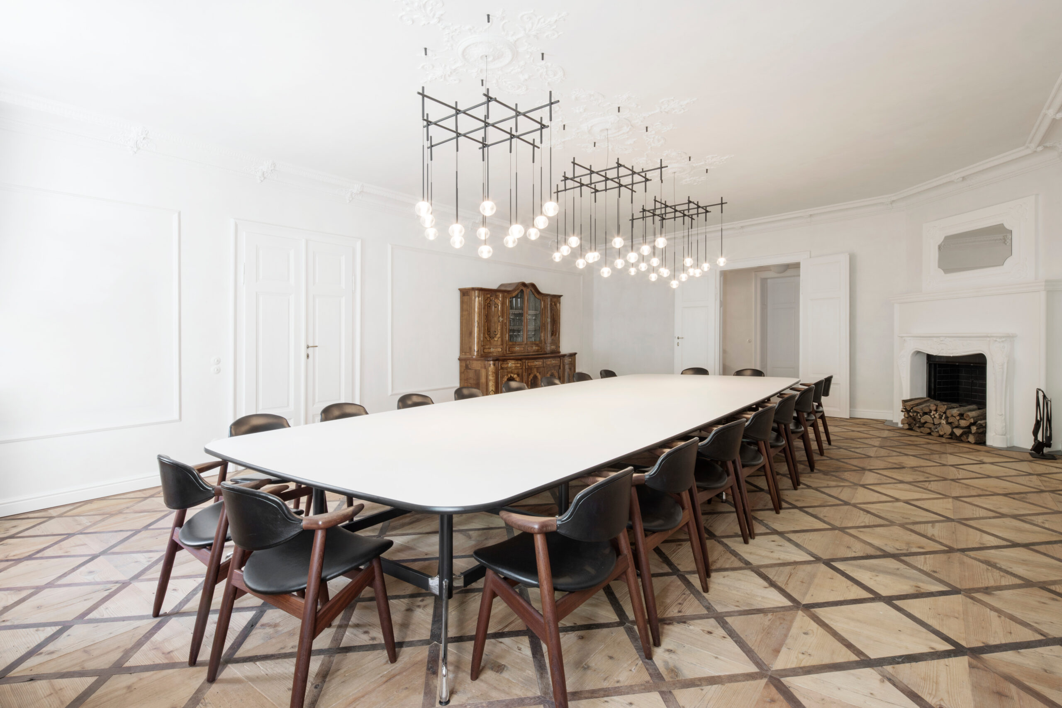
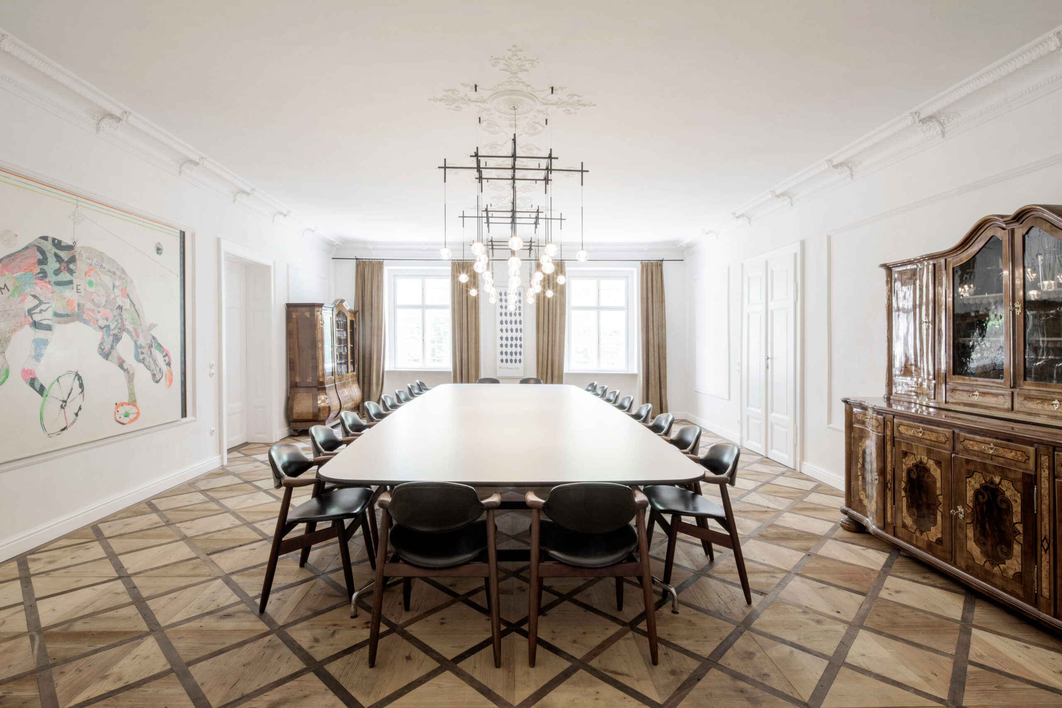
The home has a romantic feel. Set amidst a garden with a beautifully constructed plaza design, there is an innate opulence that lingers throughout the property. The residence’s exterior exudes historic charm with its stucco cladding and tented roof, and with the help of destilat design studio, the interiors have been reimagined to give the home new life as a beacon for mid-century modern design.
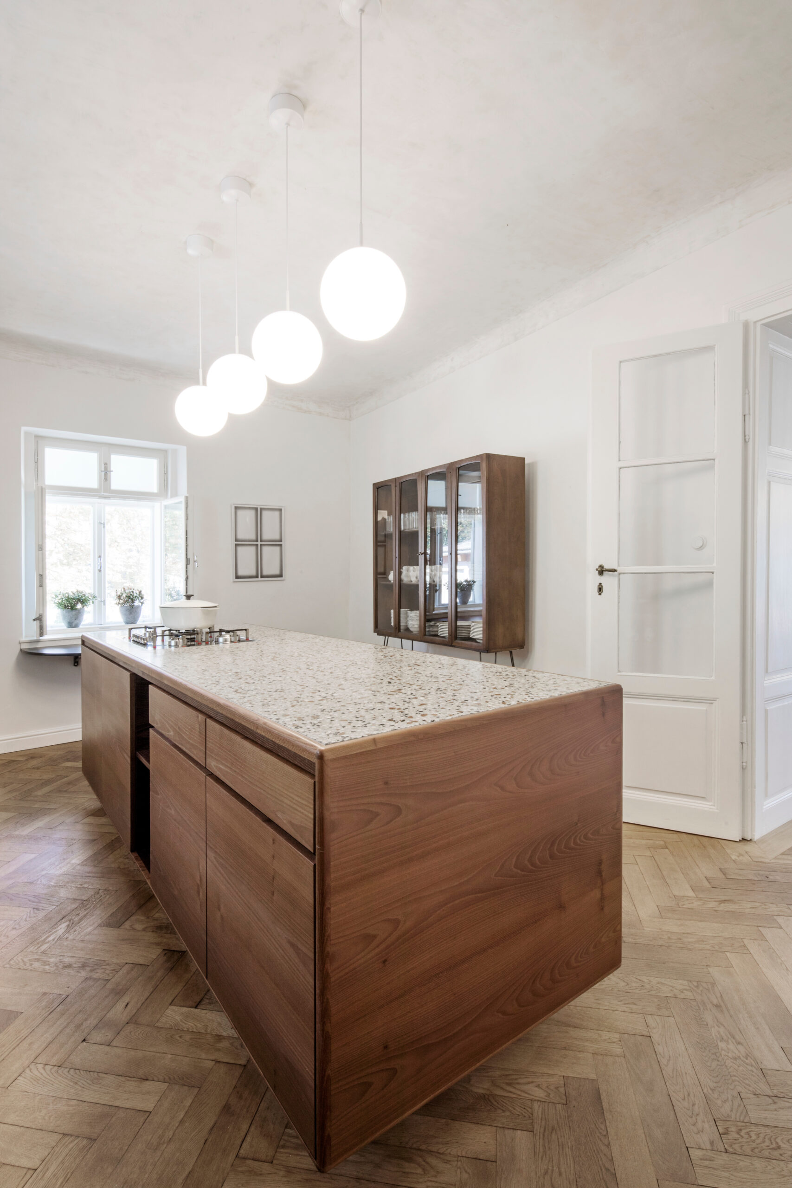
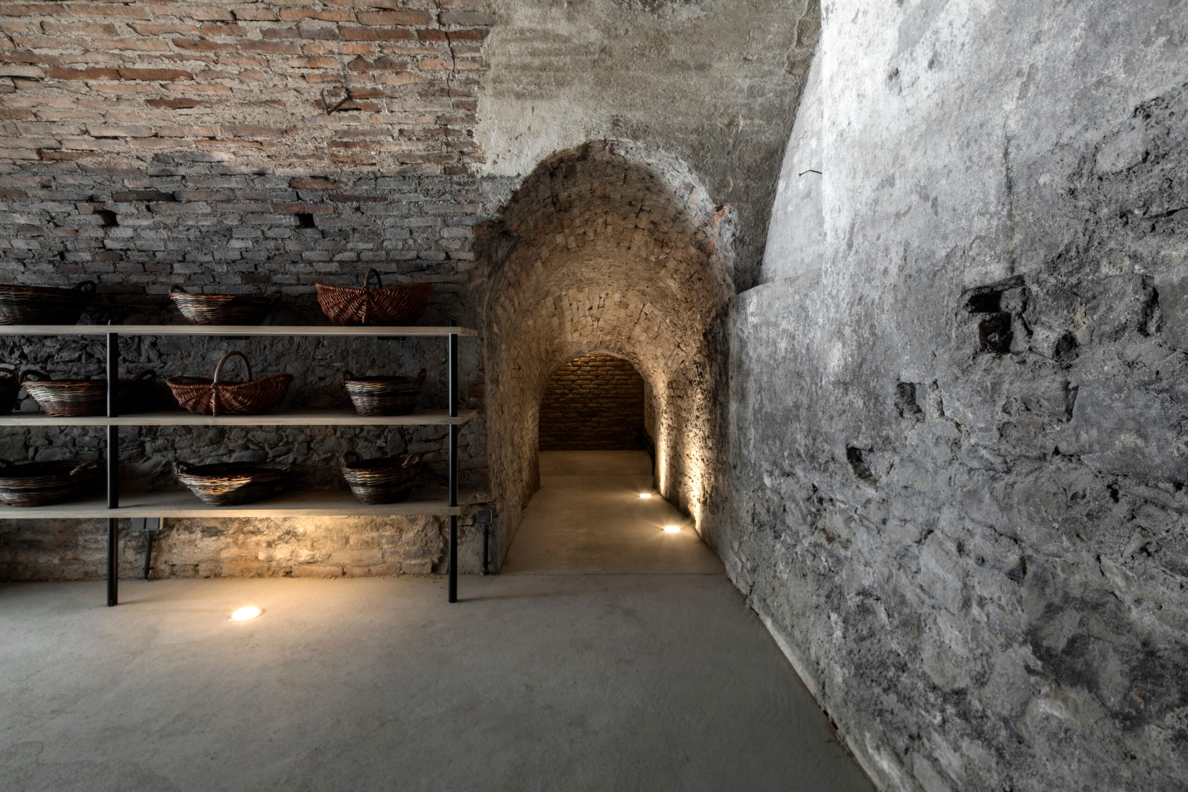

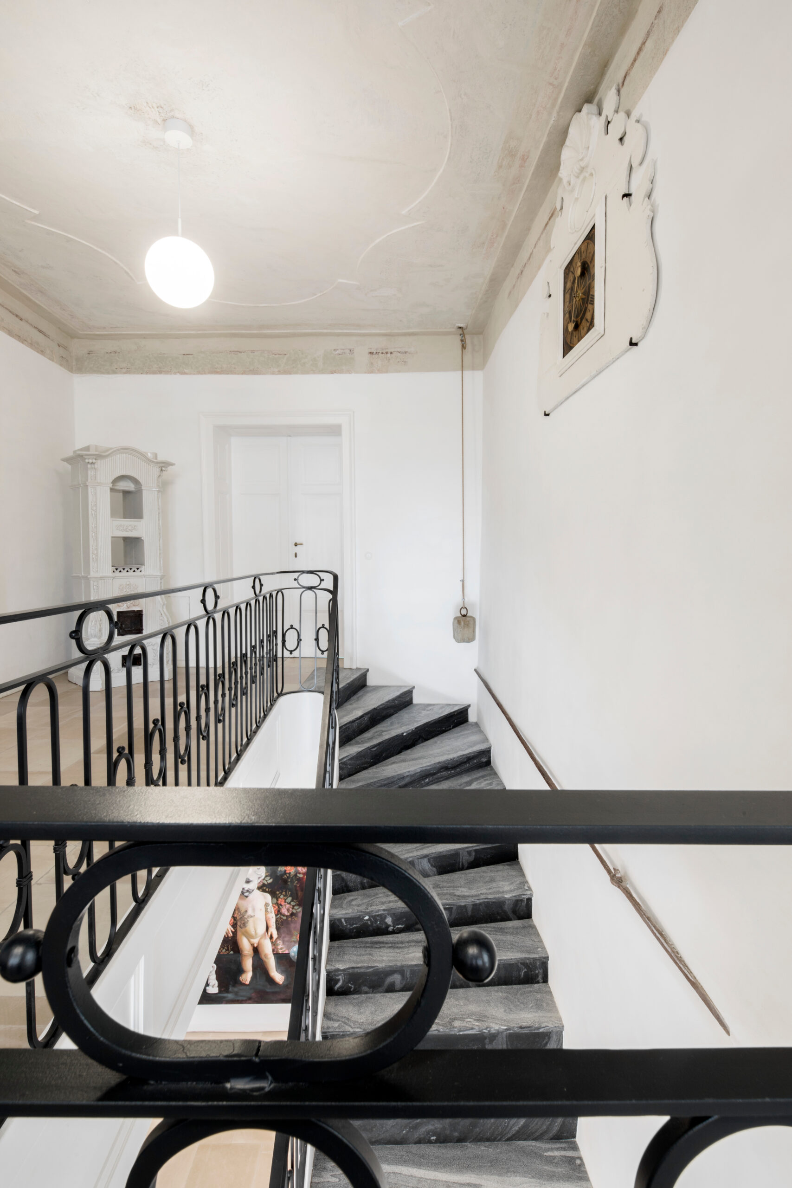
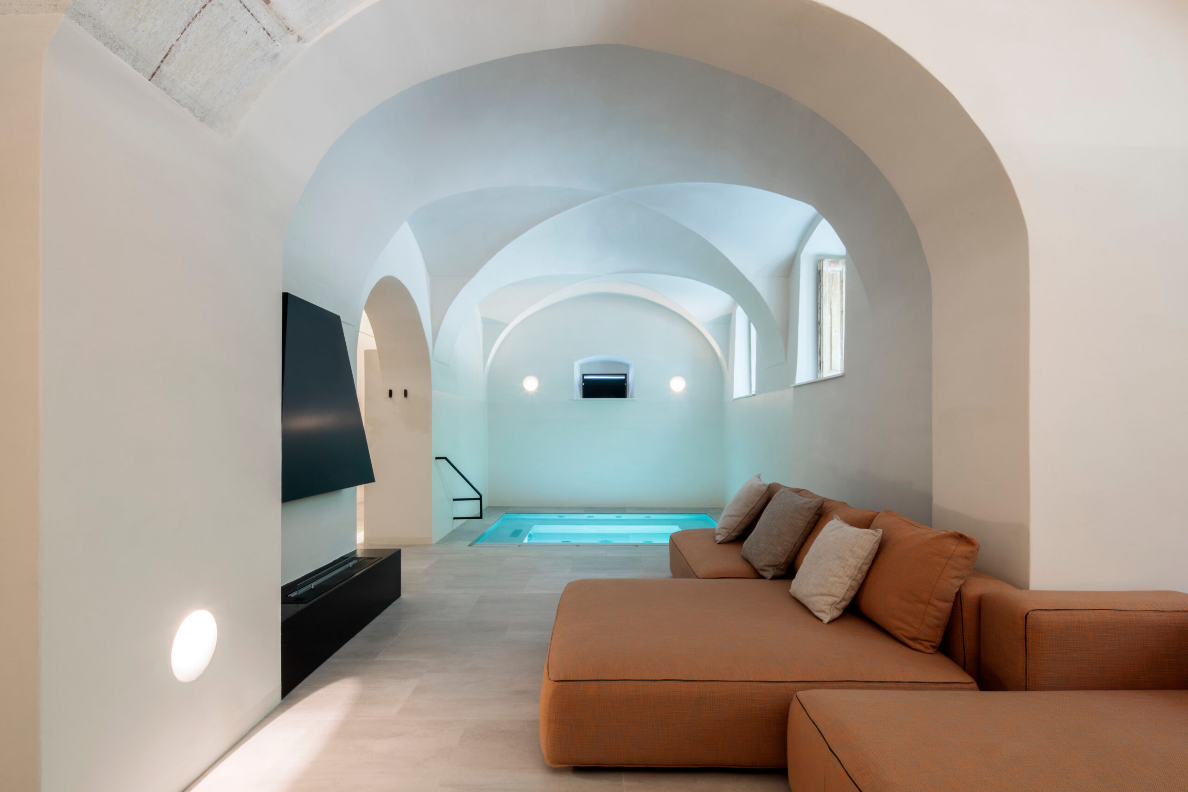
The two-storey estate is part of a 4,000-m2 collective, which includes the residence, business premises, and a bathhouse. Honouring the homes historic construction, the redevelopment of the residence incorporated traditional methods and materials, such as herring-bone-patterned and boarded parquet flooring, a common design found in 18th and 19th century estates. Stone floors can be seen throughout the home as well, consisting of tumbled travertine tiles, giving a bucolic ambiance to the space. The high ceilings add to the estate’s grandeur, while an authentic all-stone pantry recalls the homes old charm.
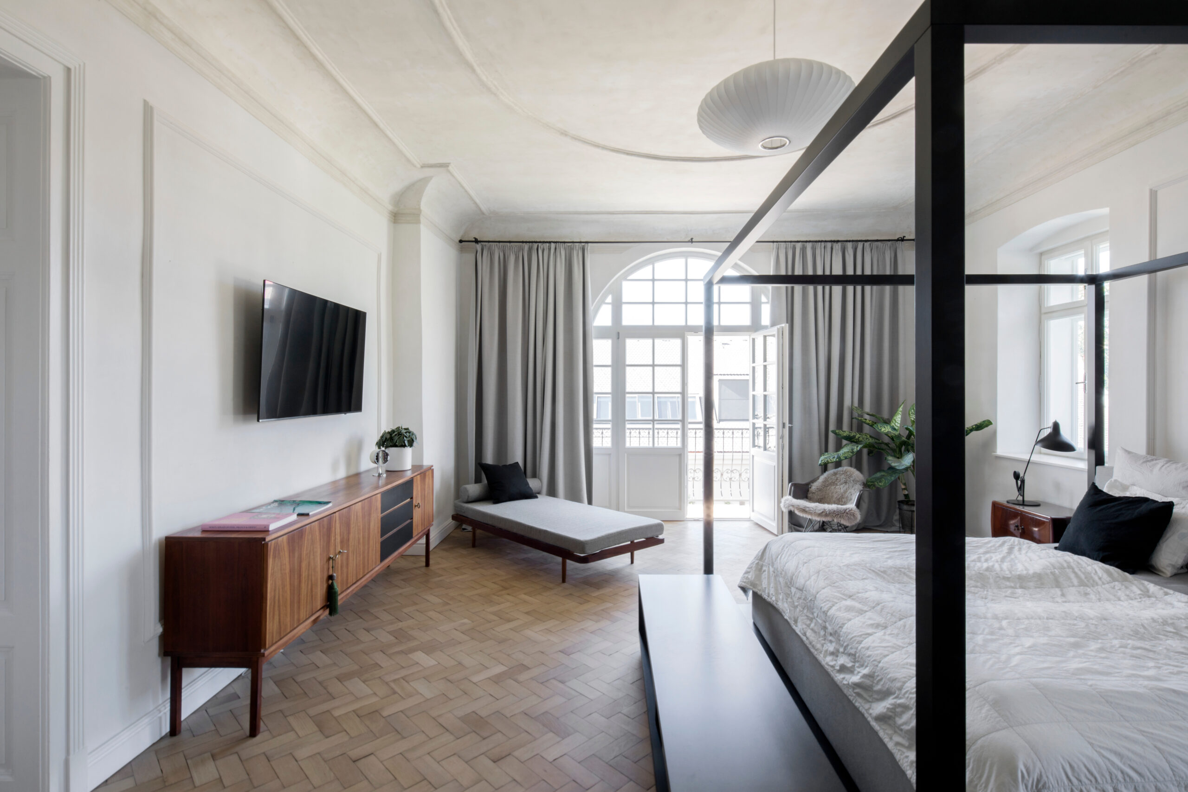
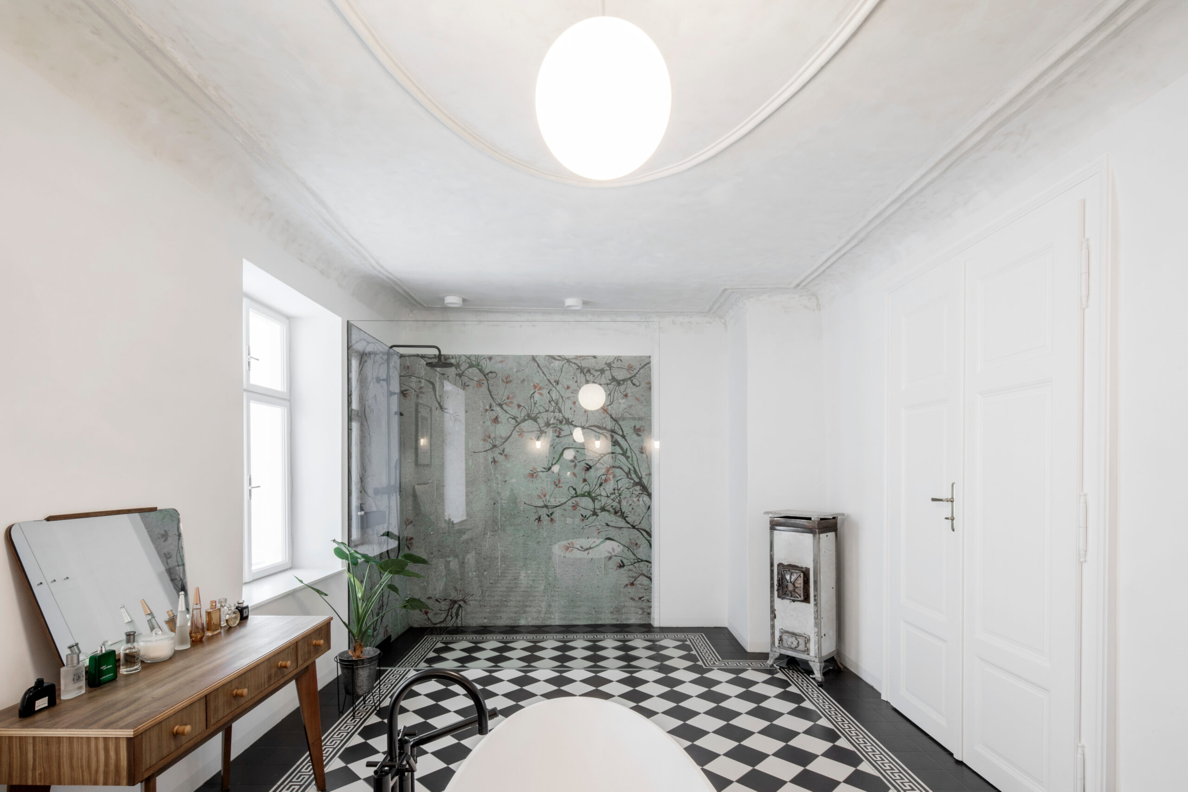
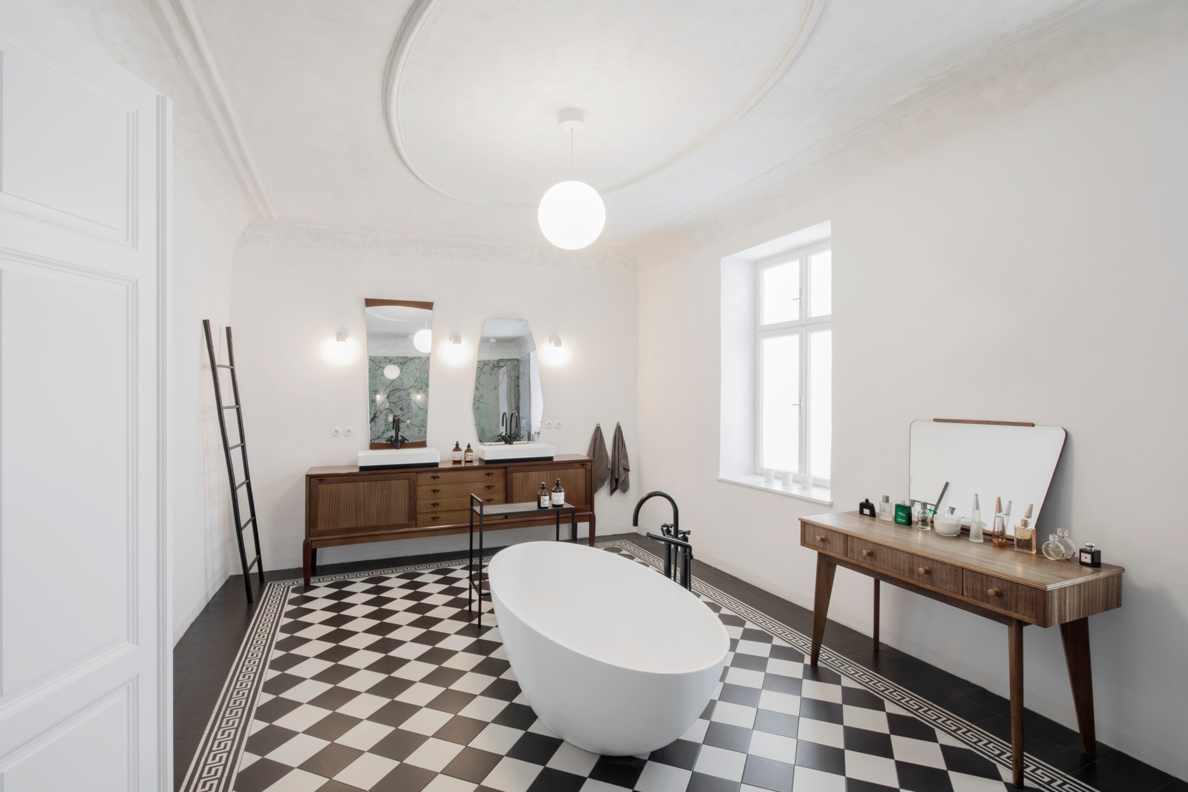
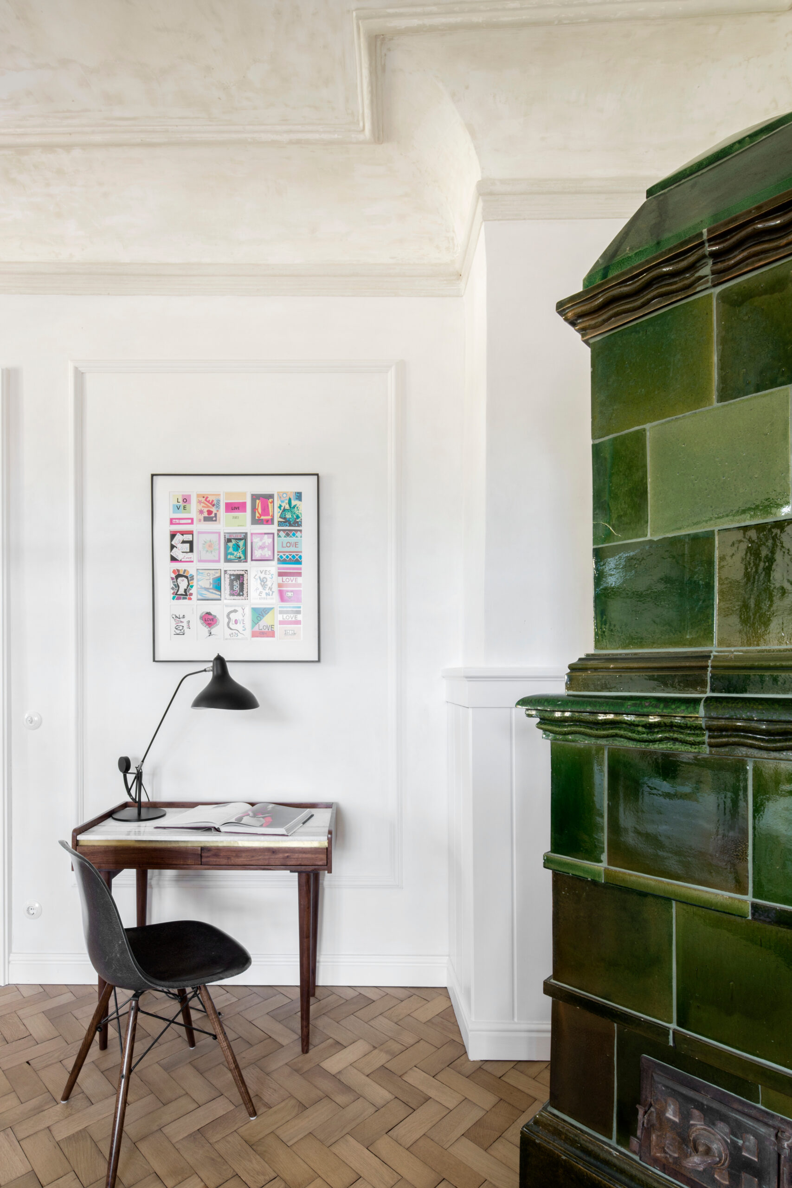
What makes this home particularly special is the amalgamation of old and new—a duality of design that uniquely harmonizes with one another. This home is an ode to the history of its location, with contemporary additions that breathe new life into every space.



