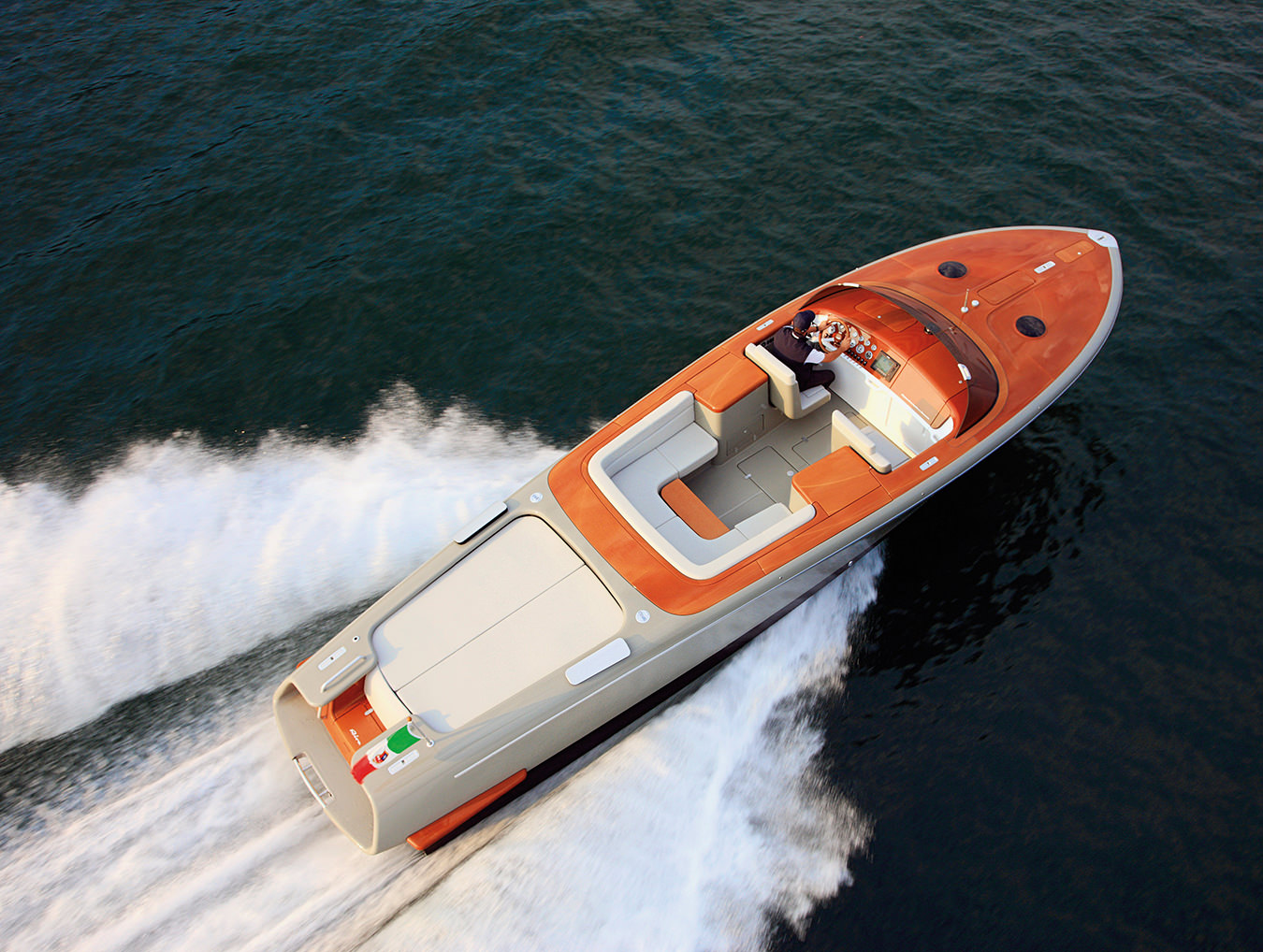Fifty-Five, the Stately Superyacht That Has it All
Mediterranean magnificence.
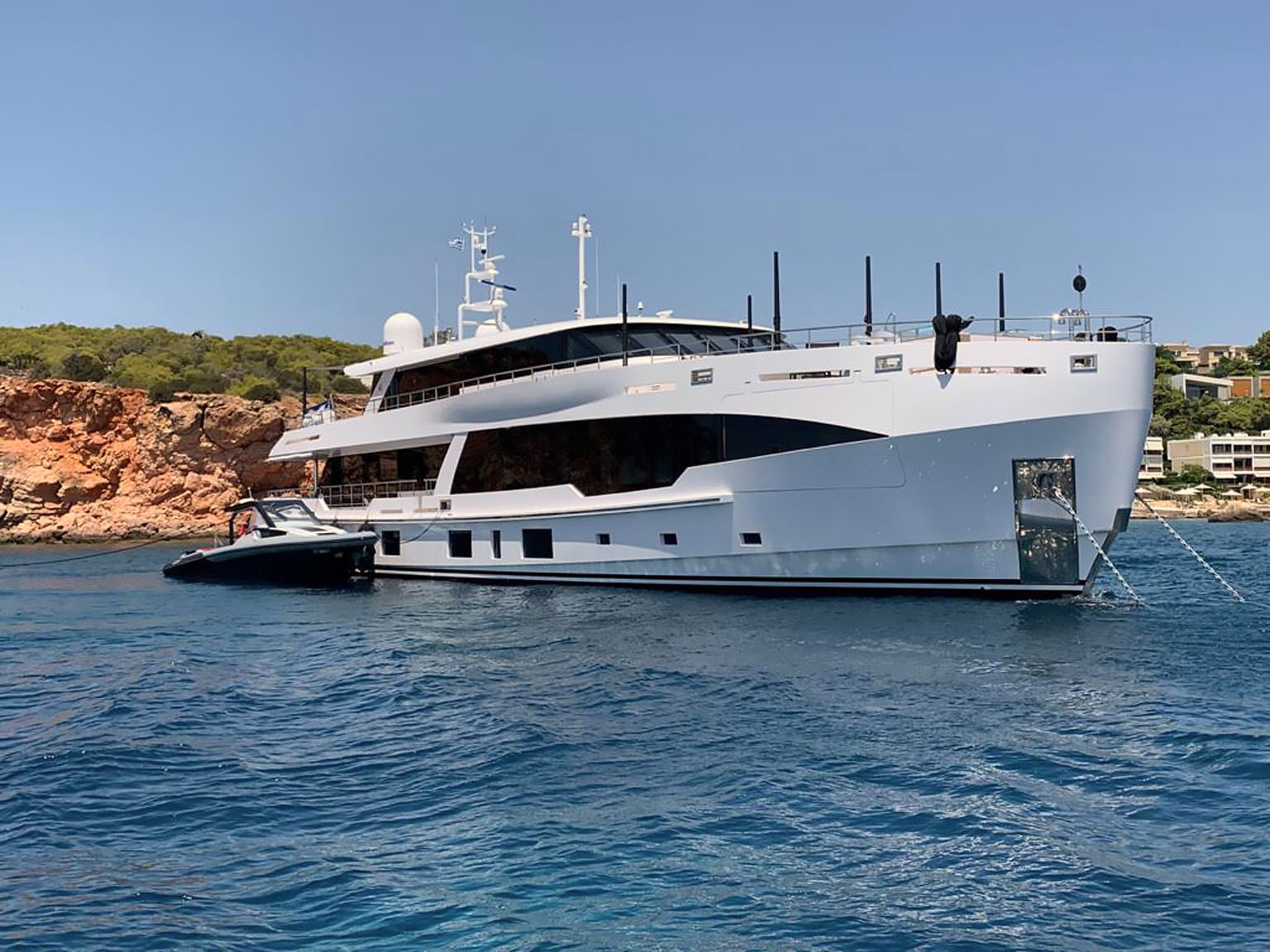
With apologies to Sammy Hagar, the Red Rocker is categorically wrong. He actually can drive Fifty-Five. But he better move quickly if he wants to, as the 41-metre custom yacht isn’t likely to remain on the market for long.
Built by the storied Turkish, shipyard Yildiz Gemi with exterior design by Ginton Naval Architects and Liman, Fifty-Five was created to host an owner, their family, and guests in lavish comfort and style. The three-deck yacht includes six beautifully appointed staterooms to accommodate a dozen passengers.
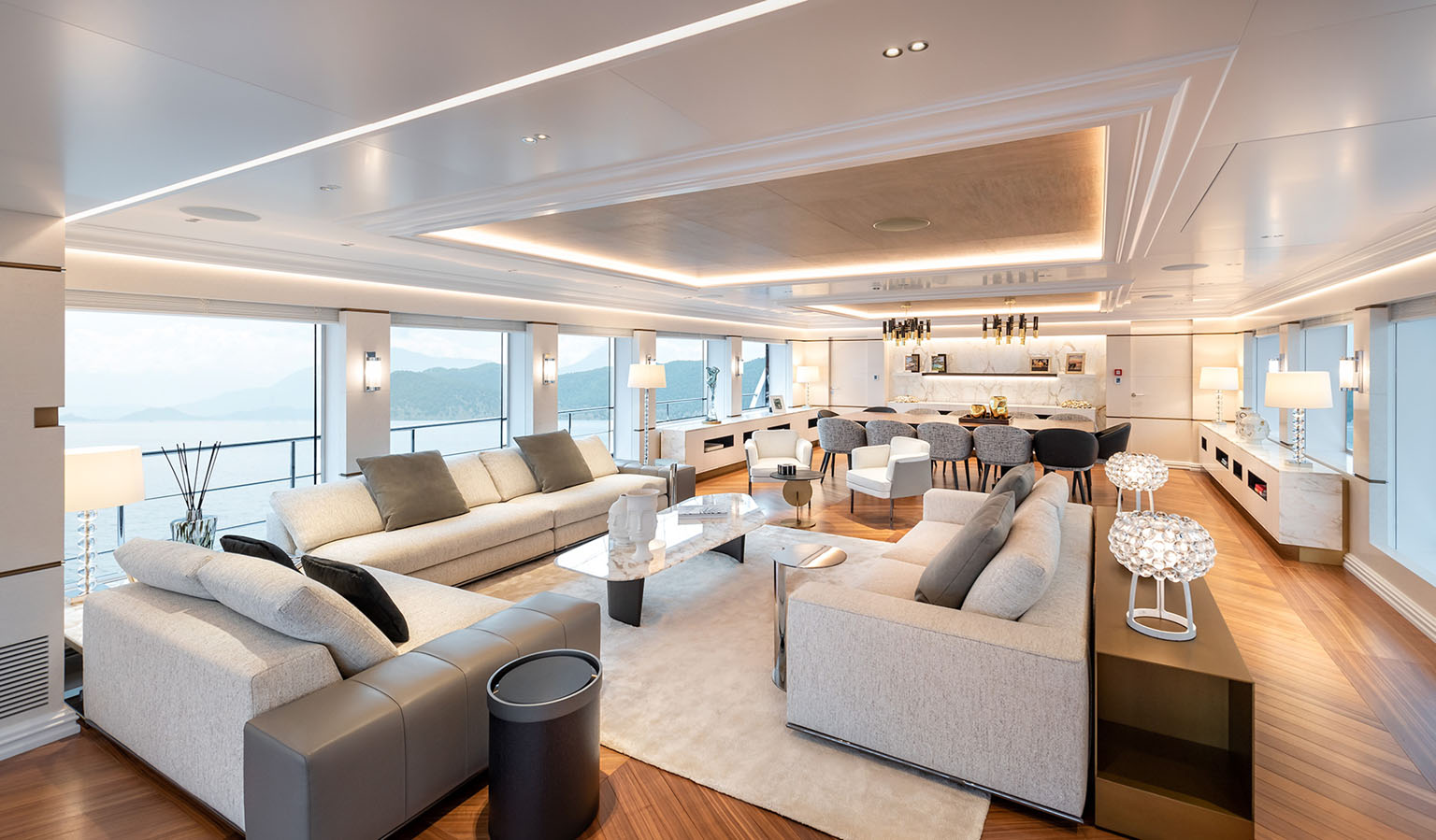
The main deck salon.
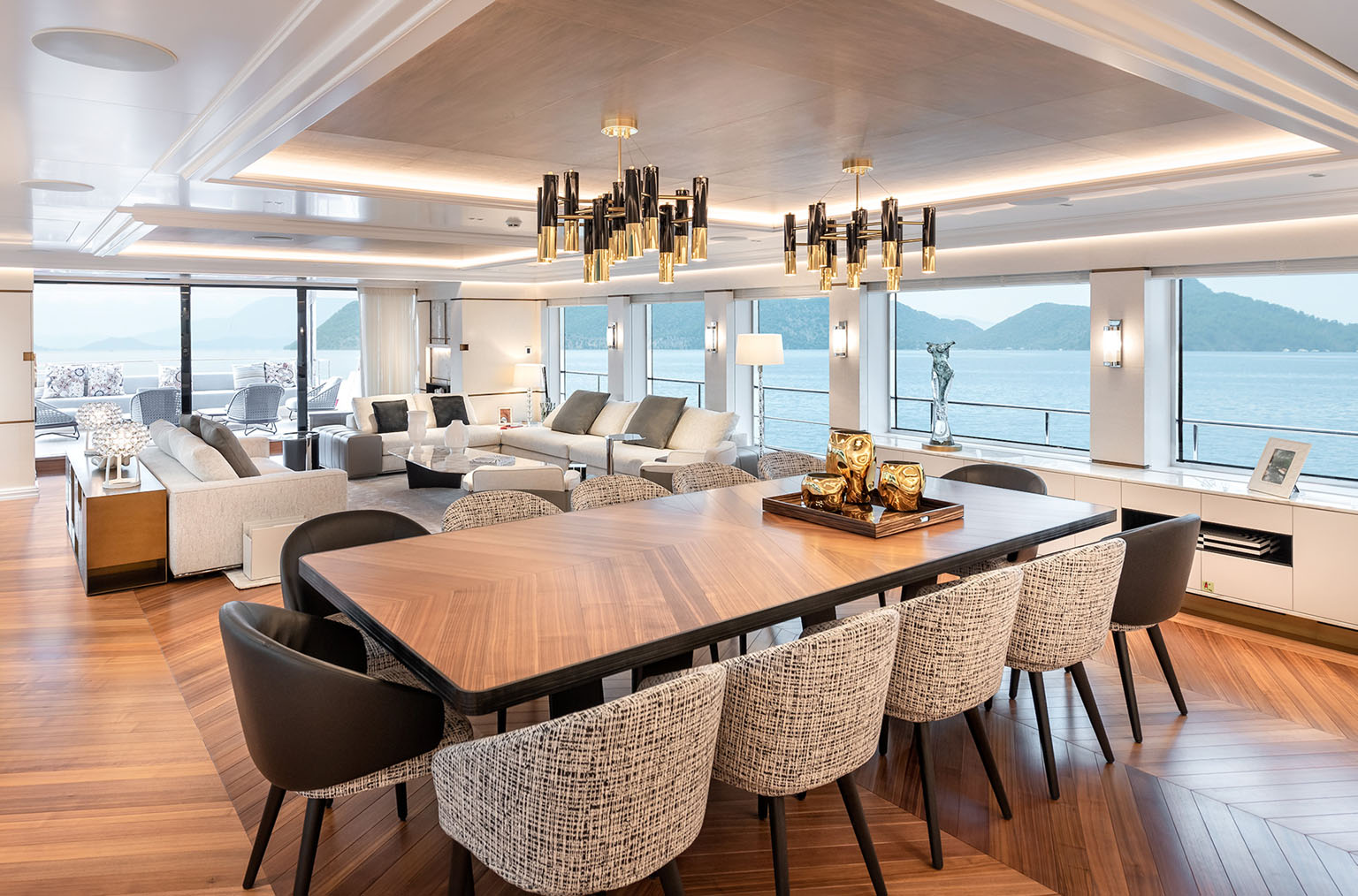
The main deck dining area.
As one would expect from a modern superyacht, the main deck serves as the yacht’s heart, with its expansive stern beach club, passarelle, submersible swim platform, and inviting water access. Twin staircases flanking the platform lead forward and up into the fully covered cockpit, providing the ideal spot to relax and enjoy Mediterranean views while sheltered from the heat of the midday sun. A sweeping forward-facing sofa, beautifully finished deck tables, and free-standing chairs allow optimal seating versatility, while overhead speakers and LED lighting make the cockpit an equally enjoyable spot for a late-evening nightcap.
From the cockpit, a staircase to port leads to the upper deck sky lounge, while massive sliding glass doors invite one inside into the salon. This is where the interior design work of Milan-based Hot Lab begins to shine, with tasteful fabrics and furniture by Minotti providing a softening balance to the woodwork on the floor and the stunning exterior views afforded by the floor-to-ceiling windows. Apart from bathing the space in natural light, the enormous windows surrounding the salon emphasize its generous proportions and welcoming atmosphere. Overhead, sunken lighting provides pleasing, indirect illumination complemented by sconces and modern accent lamps.
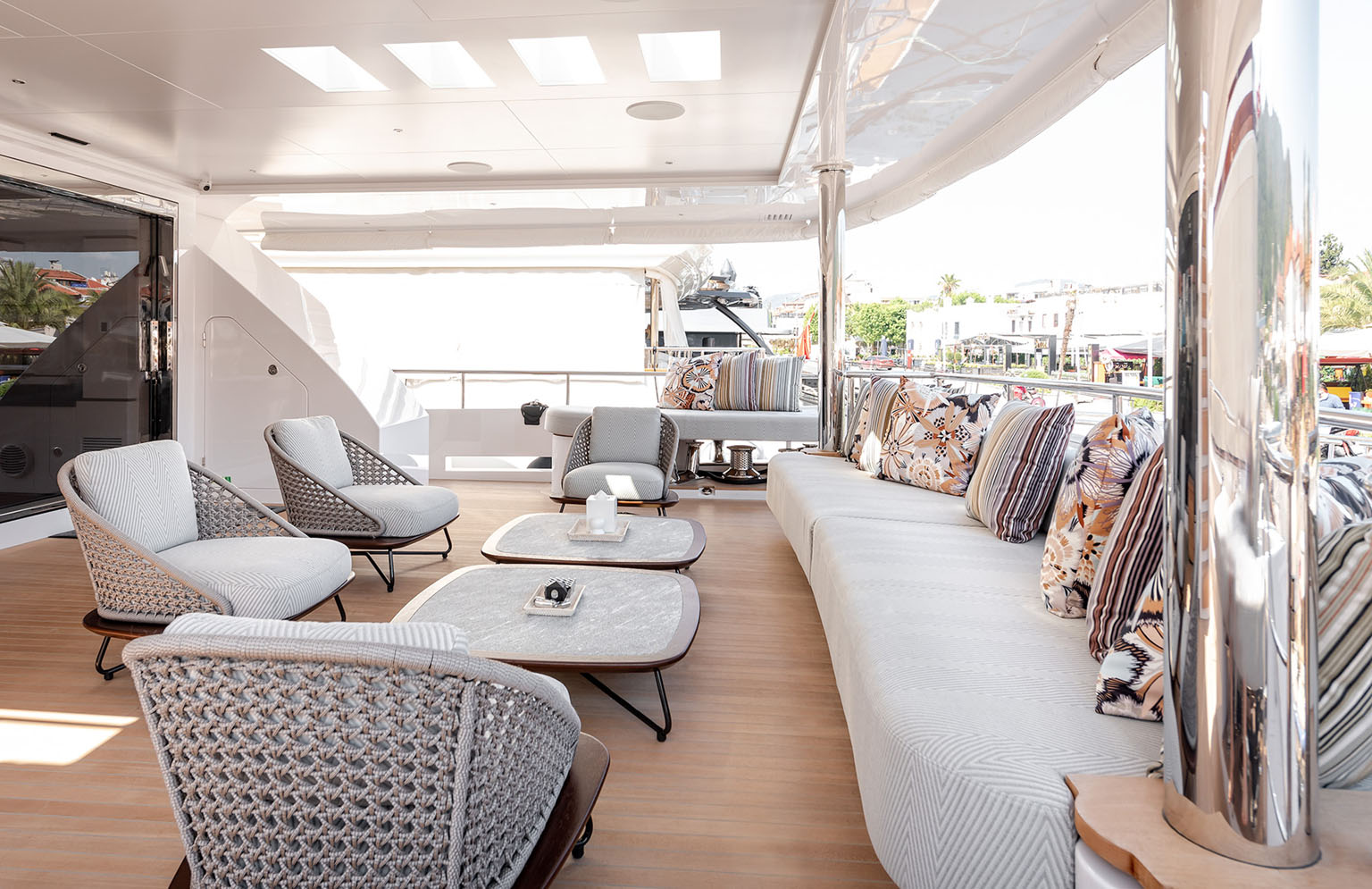
The cockpit lounge.
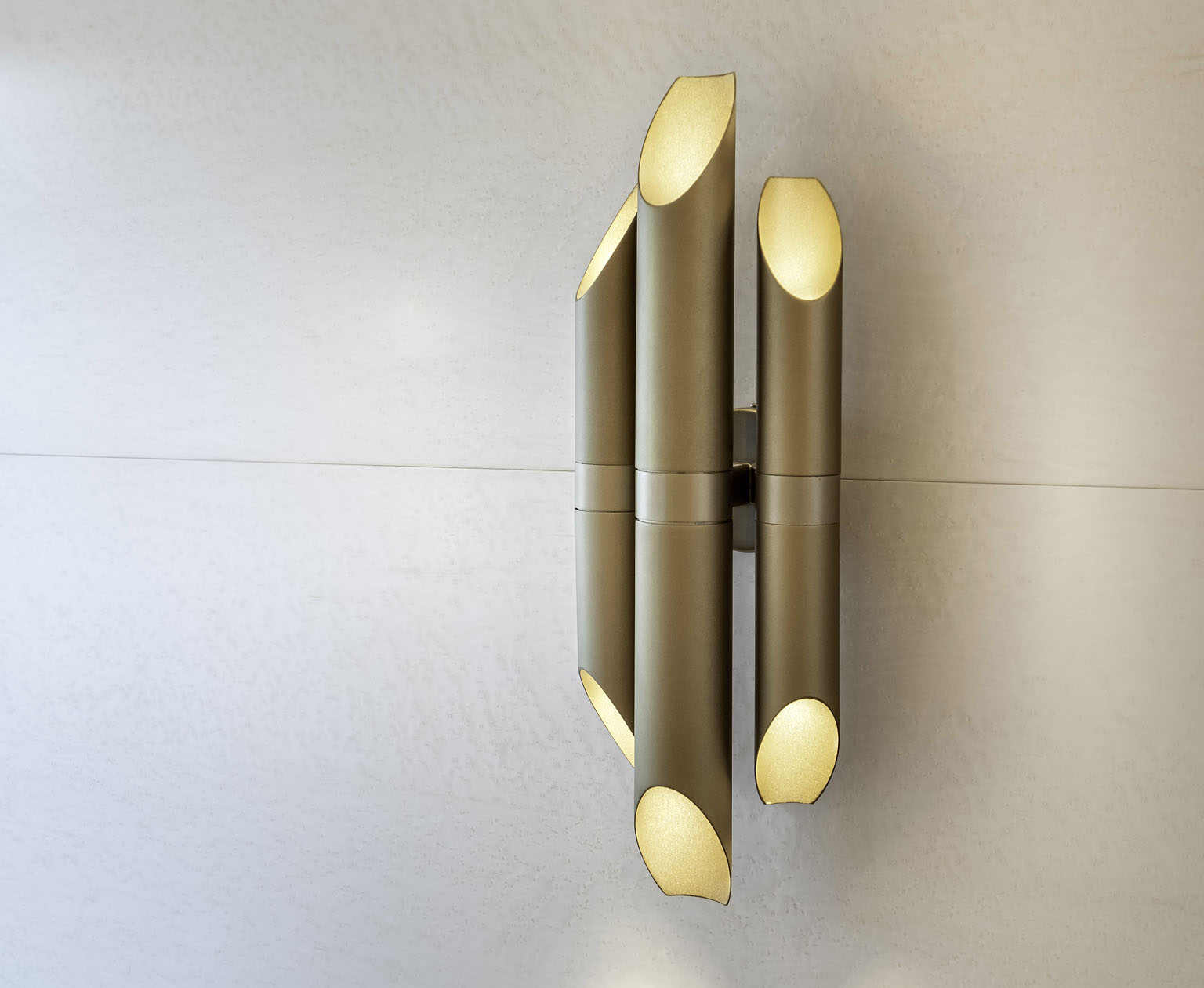
Forward in the salon, the main-deck dining area, with seating for 12 around a table that echoes the herringbone design of the deck itself, while delivering still more remarkable views thanks to the extensive surrounding glasswork.
A discreet door to port leads forward to the galley, which surprises with a stunning residential design. A wood island with overhead lighting and storage highlights the space with its clean lines, top-tier appliances, and efficient layout.
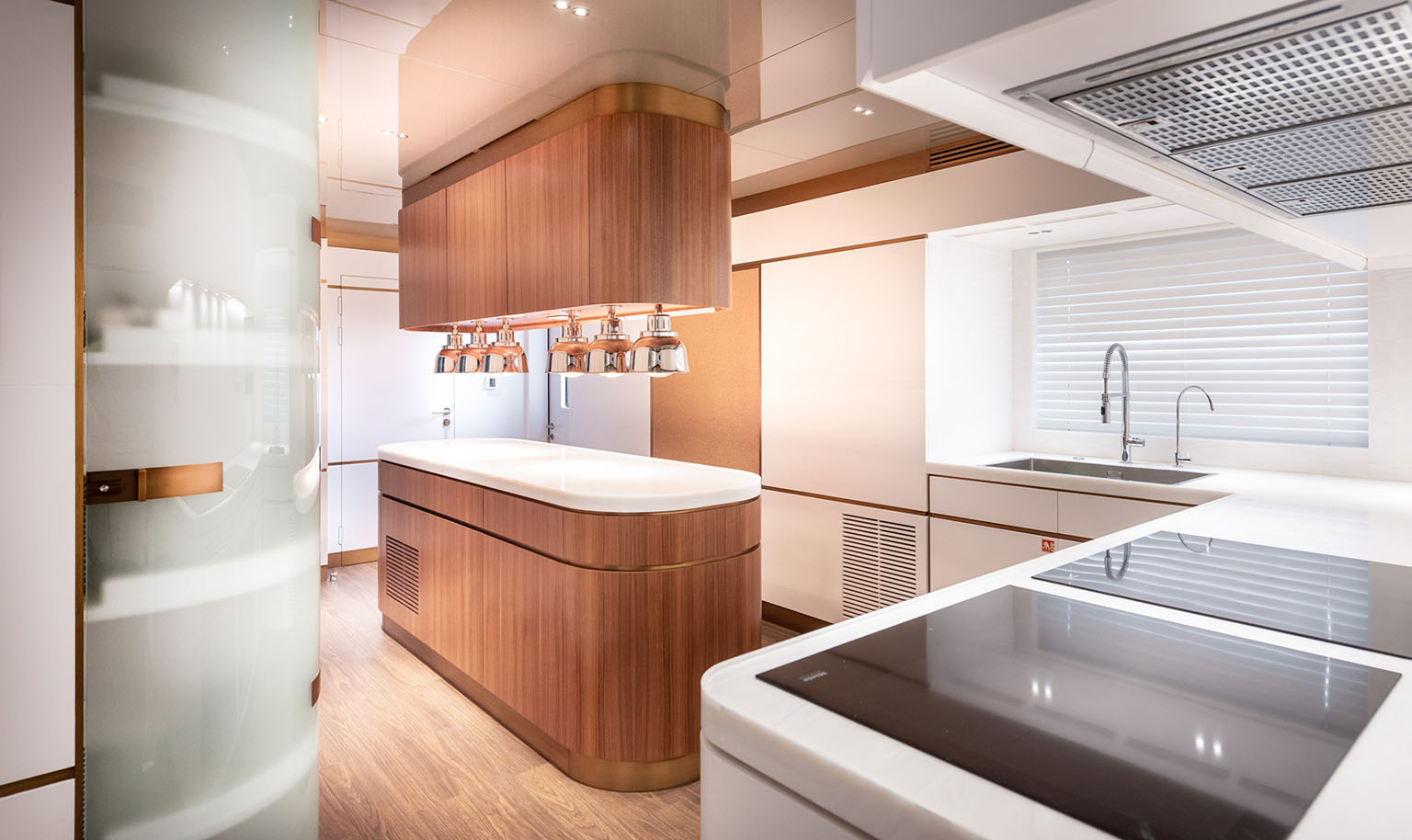
The spacious galley.
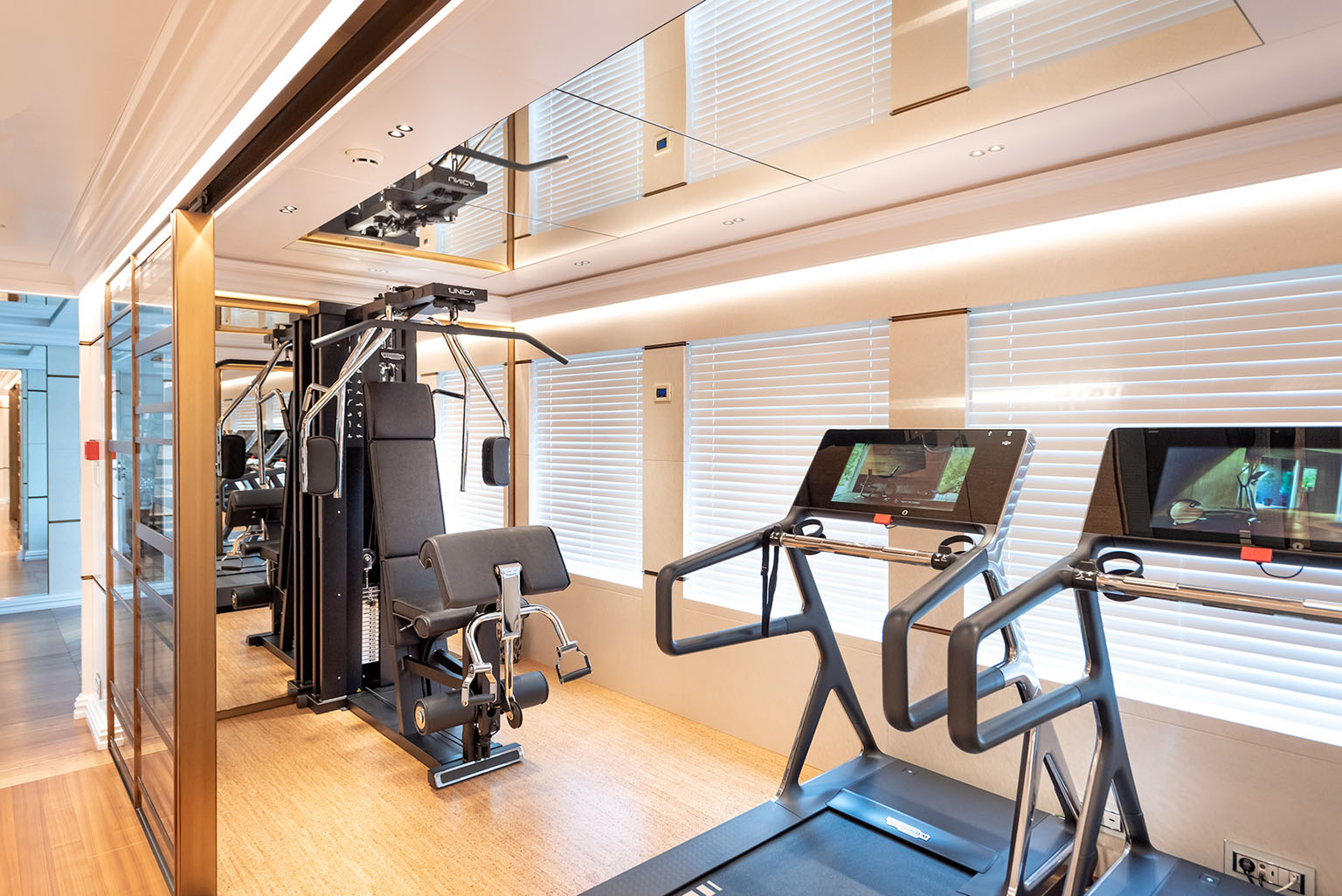
This massive boat even has a gym.
A starboard-side door in the dining area leads to a convenient day head opposite the galley and the full-beam master suite beyond. The palatial private space, bathed with natural light from enormous privacy-glass windows along each side wall, enjoys fully controllable, indirect LED lighting, marble accents, a huge walk-in closet, and a generous shower/steam bath.
Guest accommodation is provided in five luxurious VIP suites one deck below and accessed by a backlit marble staircase. Tastefully furnished, lit, and decorated, any of these spacious cabins could pass for the master suite on many other yachts, with their welcoming sitting areas, massive windows, and ensuites. Even a twin cabin set up for kids screams unprecedented opulence. All feature bedding and decorative pillows by Missoni Home, in a nod to living la dolce vita.
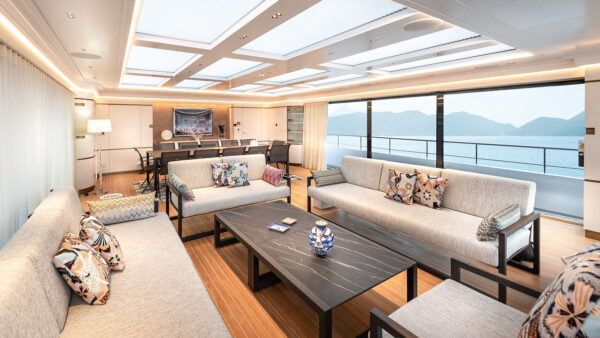
The Skydeck salon.
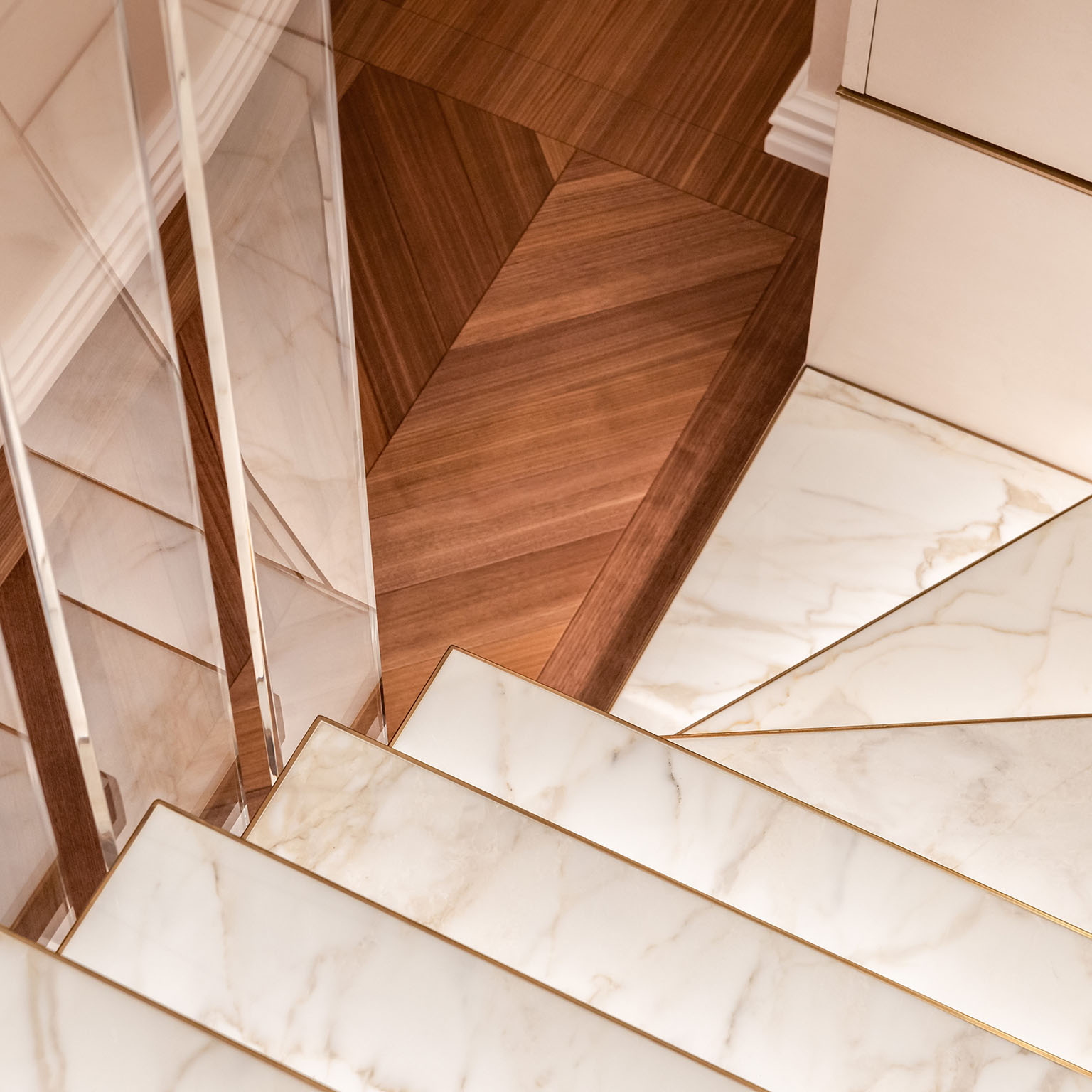
The incredibly detailed inlaid staircase.
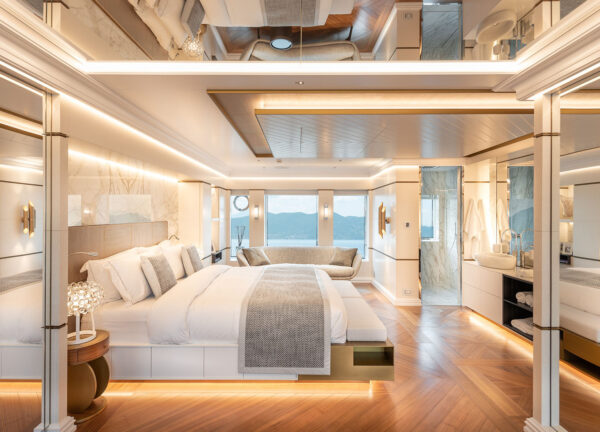
The luxurious master suite looks out over the water with plenty of sleeping and storage space.
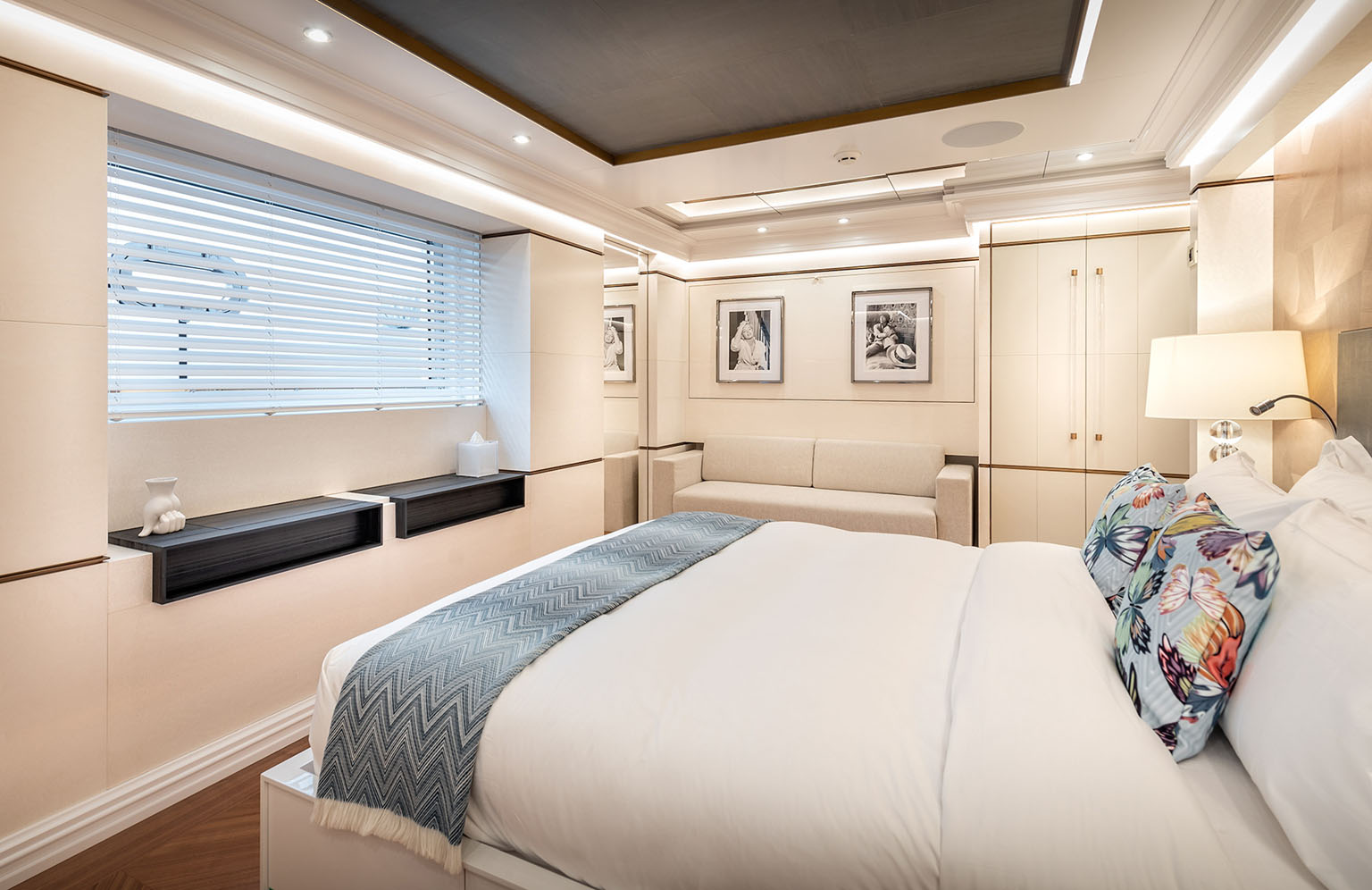
The VIP suite.
The commitment to living the good life is reinforced by the full gym, with strength and cardio equipment by Technogym. Large windows inspire workouts and morning runs but may be closed with shades when the day’s routine calls for a more focused approach.
For morning cappuccino and croissants, the upper-deck sky lounge is the place to be, where a supplementary lounge and dining area feature furnishings by Royal Botania and floor-to-ceiling windows for unequalled views while planning the day’s events.
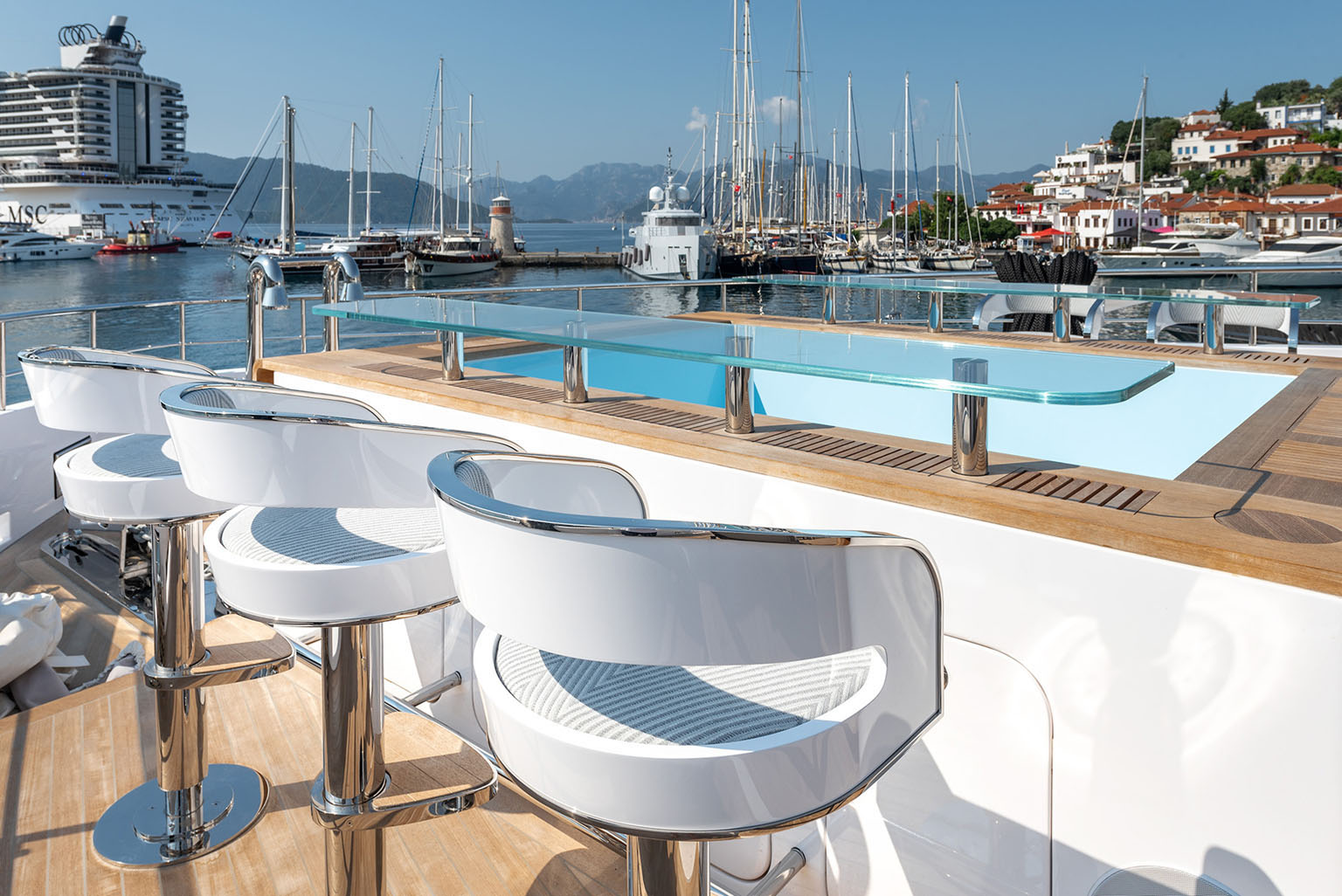
To top it all off, a jacuzzi bar.
The upper deck also houses a pool, as well as a Jacuzzi surrounded by sun beds forward of the wheelhouse.
Just below this space, far forward on the starboard side, is the tender garage, which swings open to reveal a lift for deployment and recovery of the tender or some personal watercraft for more intimate exploration of nearby shorelines.

