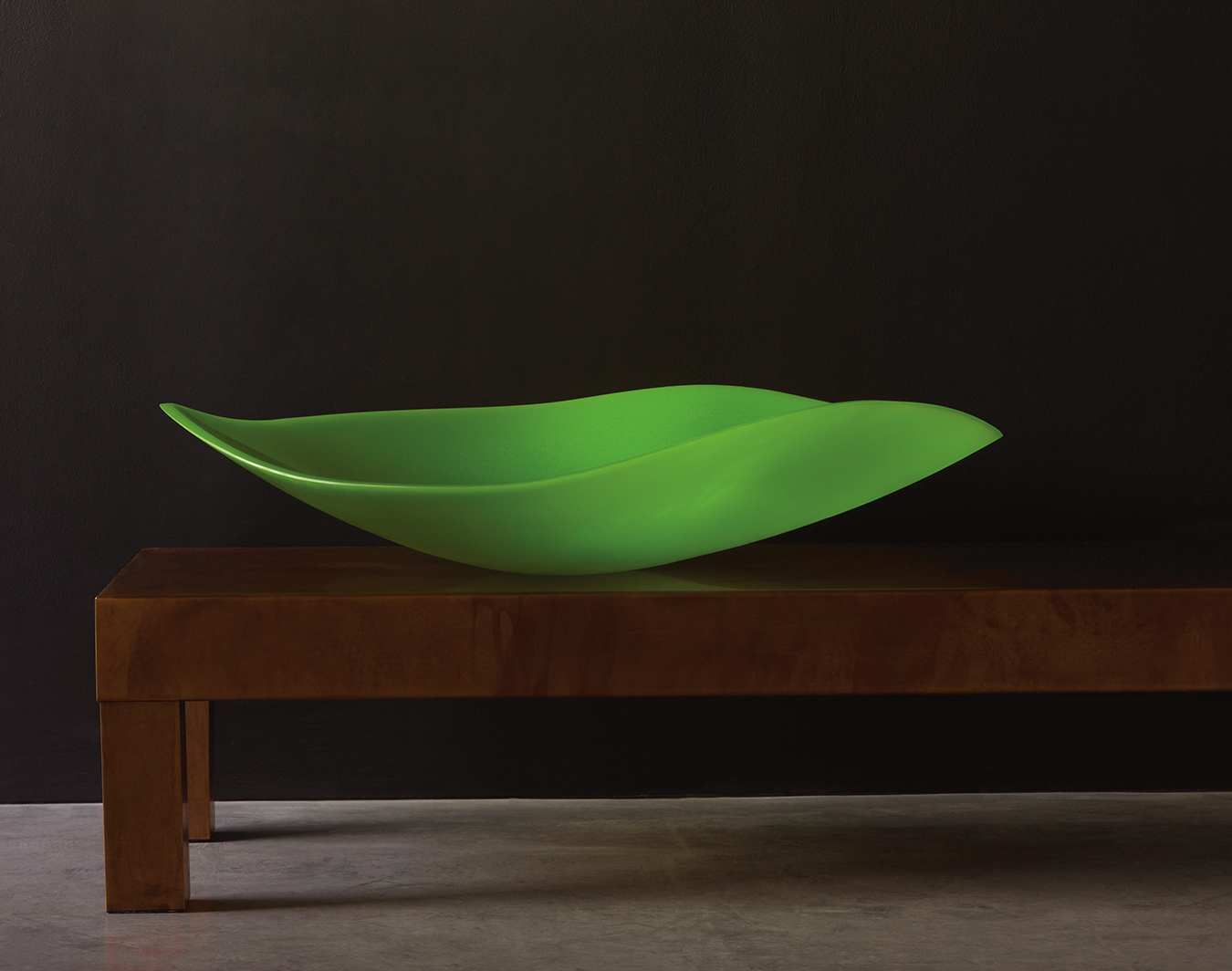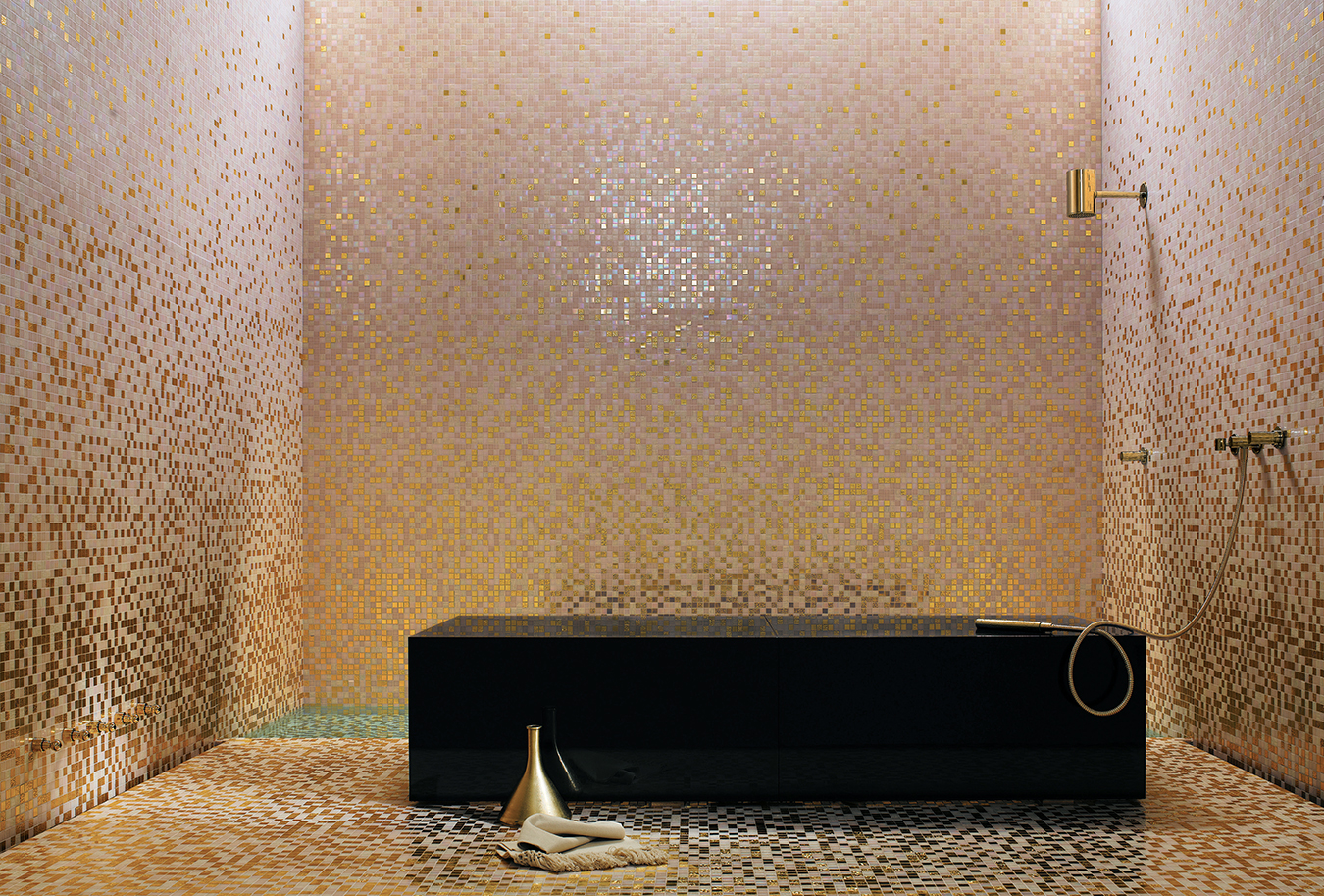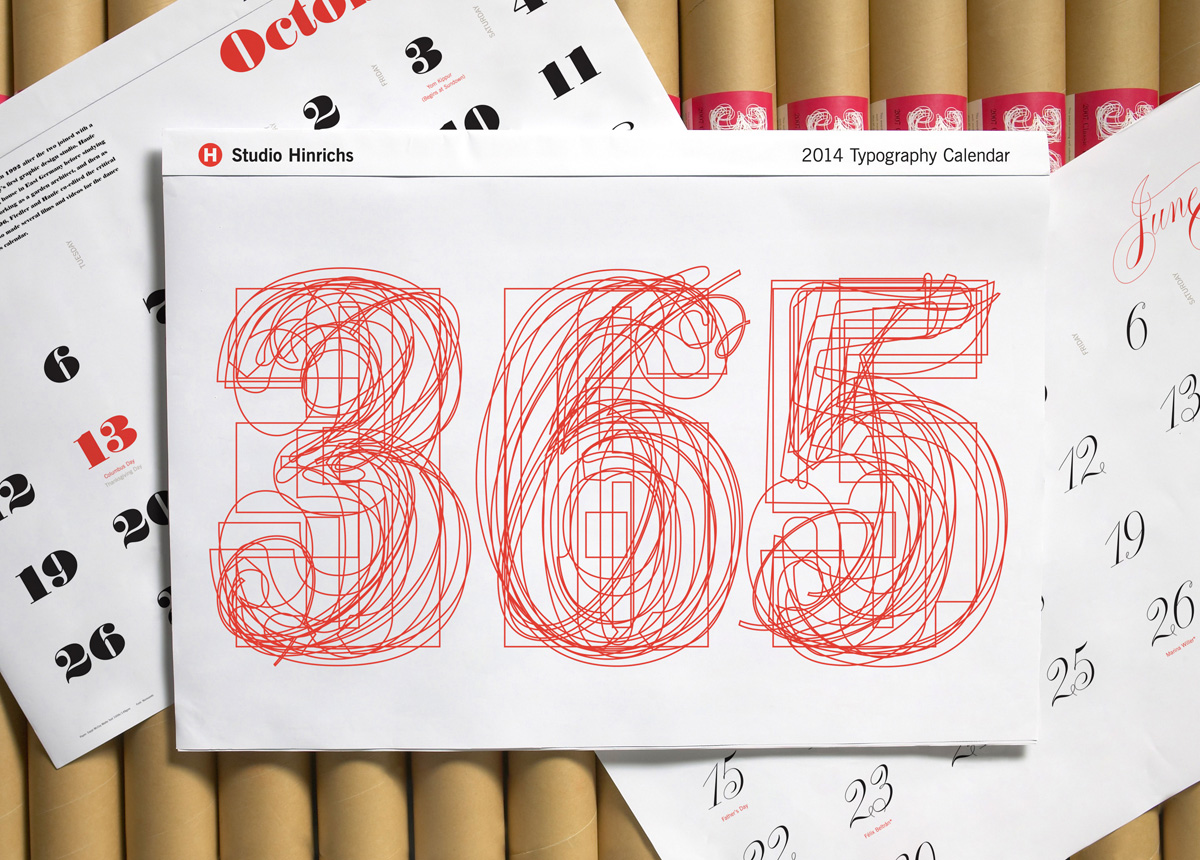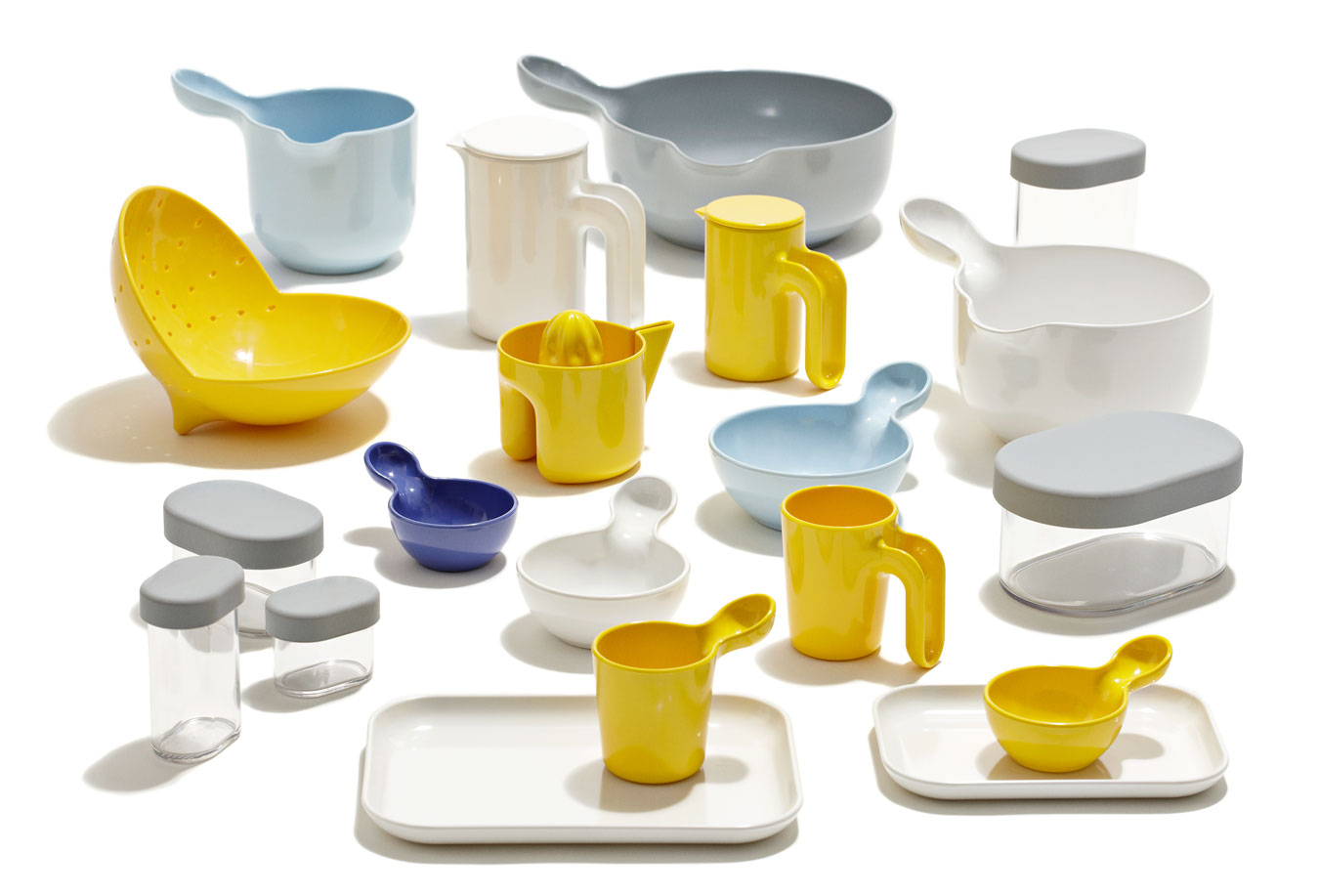Design Space: Ubisoft Winnipeg by Design Shop
A wellness-focused workspace breathes new life into a historic building.
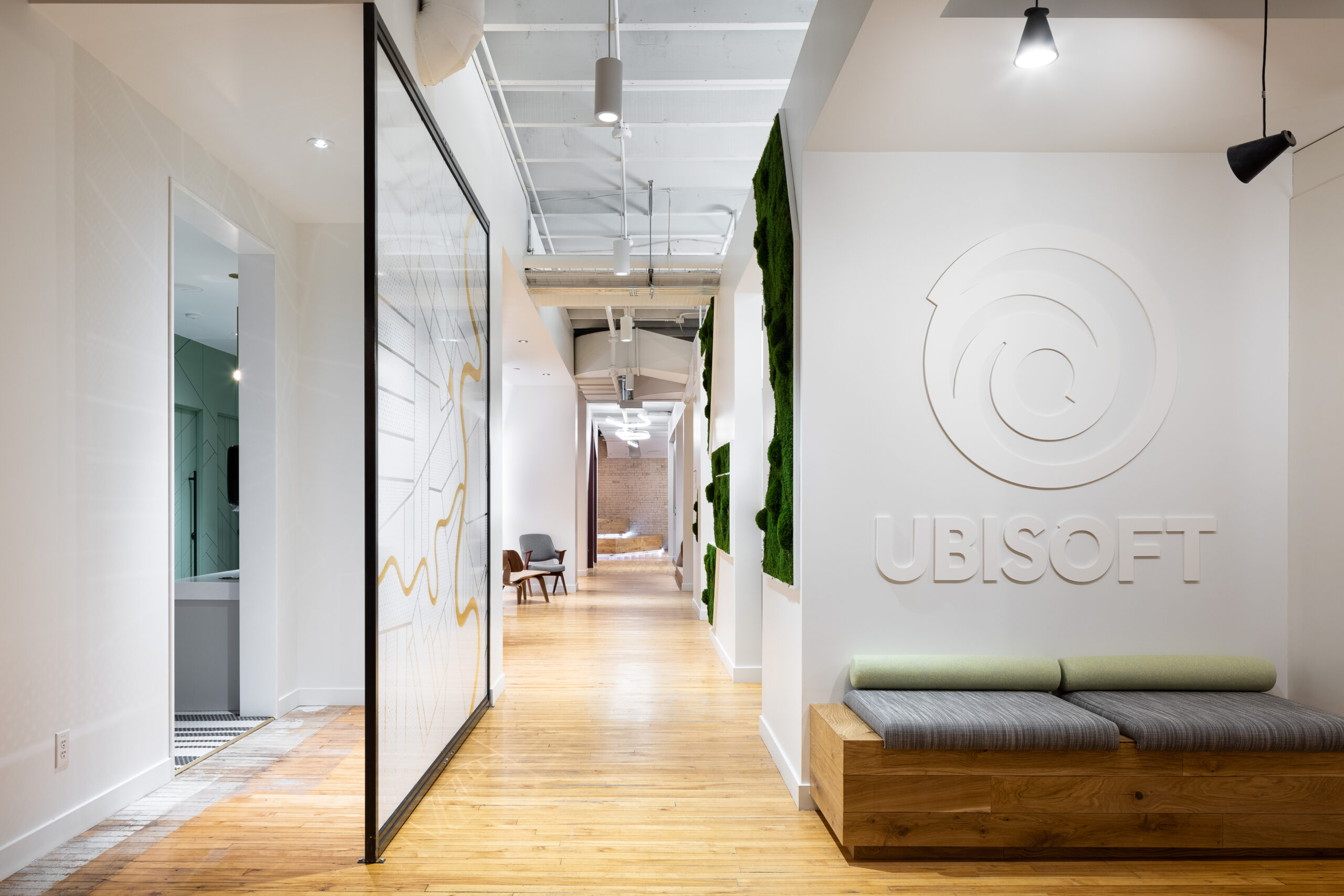
Video-game publisher Ubisoft chose Winnipeg firm Design Shop for its newest office because it wanted a local team that approached things differently and could imbue the space with references to Manitoba. Founded in 2013 by two friends who later discovered they were related, the interior design firm strives to be approachable and down to earth, breaking down barriers to good aesthetics. “Our design ethos, especially when working on commercial design projects, is to deeply dive into our clients’ brand identity, company culture, and unique point of view of the world,” principal interior designer and partner Debbie Golub explains. “We have a knack for taking a company business plan, vision, mission, and identity and translating that into space and user experience.”
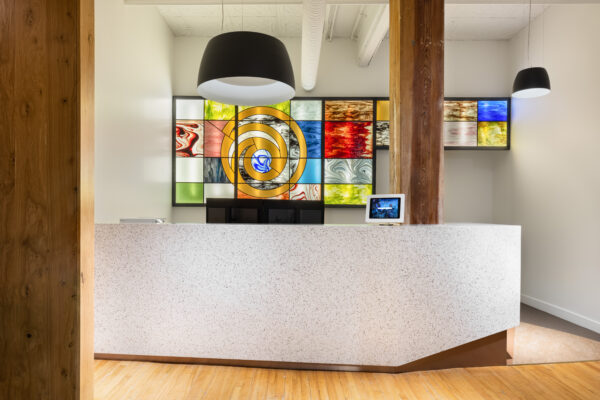
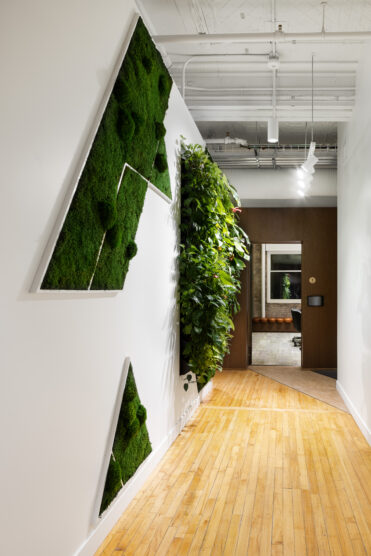
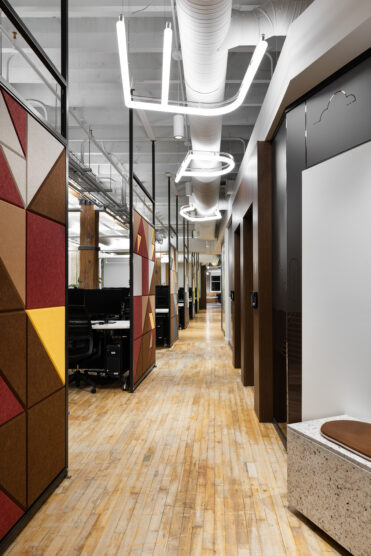
Located in Winnipeg’s historic Exchange District, a 20-square-block area of heritage buildings constructed between 1880 and 1913, the new office space had to reflect the technology of video game development with modern design while nurturing the creativity of employees and respecting the locale. Design Shop worked closely with the city’s historical society to preserve key elements while updating the space for contemporary use. The office’s dialogue between old and new was “a matter of creating the perfect, consistent balance and rhythm,” Golub says.
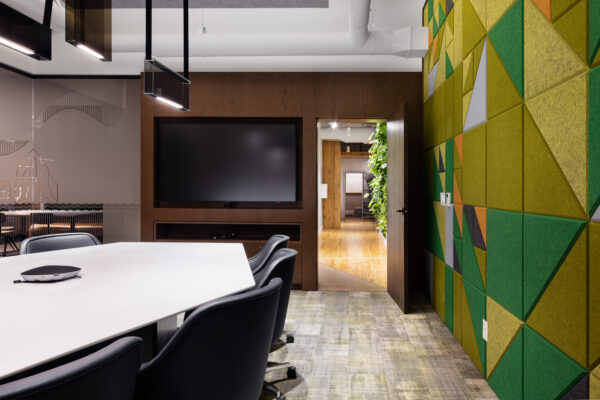
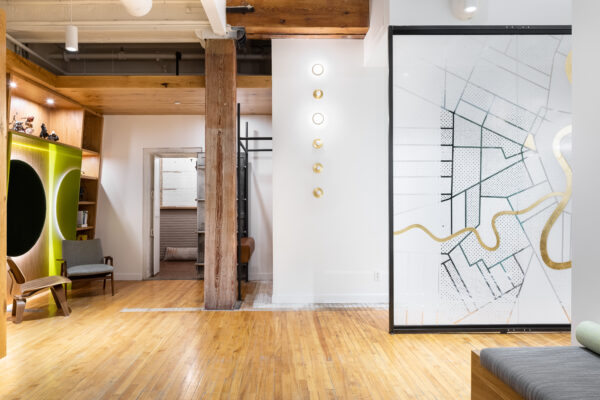
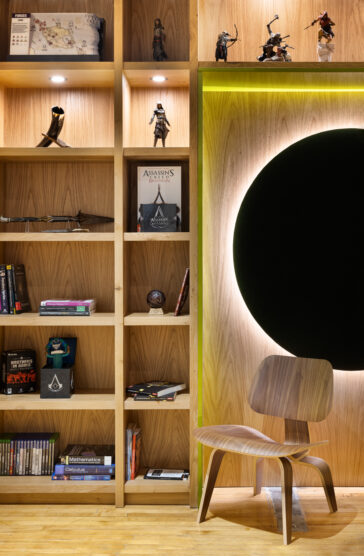
When conceptualizing the Ubisoft space, the designers focused on three central tenets: wellness, creativity, and connection. The interiors needed to encourage employees to move throughout their day, collaborate with one another, and brainstorm new ideas for the video games they work on. Across 17,000 feet—much larger than the 3,200 square feet Design Shop was originally tasked with designing—the workspace has fixed and flexible workstations, with formal meeting rooms, a podcasting room, and quiet meditative areas. Colour blocking makes each area feel separate despite the mostly open floor plan.
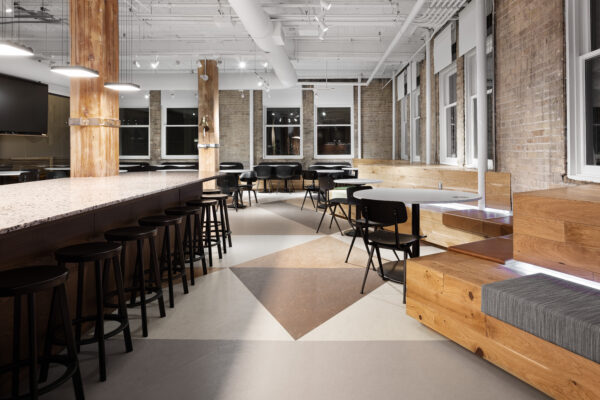
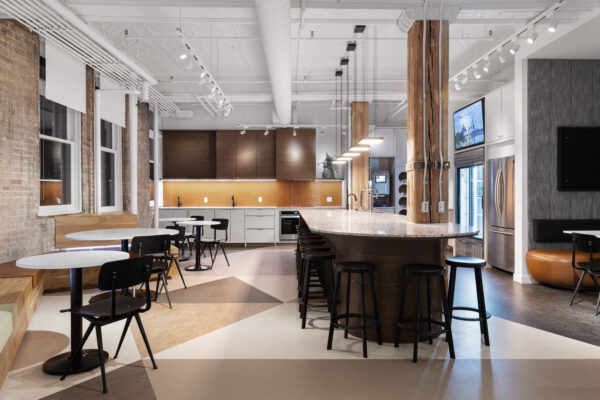
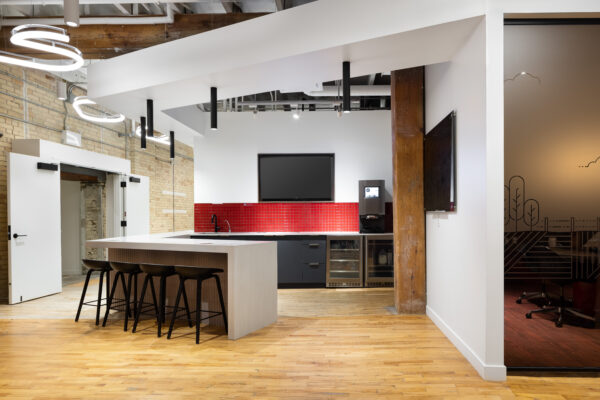
“We knew we wanted to include a series of impromptu breakout spaces, to use otherwise transition or circulation zones into special moments for staff engagement and creative flow slash brainstorming sessions,” Golub says of the starting point for the design. “I always find the in-between spots the most thought provoking.” Alcoves in the walls act as cozy deep-focus spots, while stepped bench seating offers a reprieve from sitting at a desk.
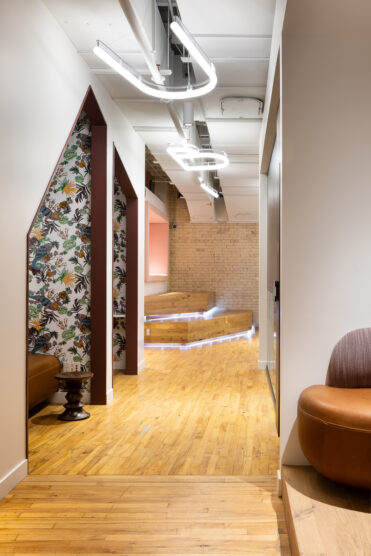
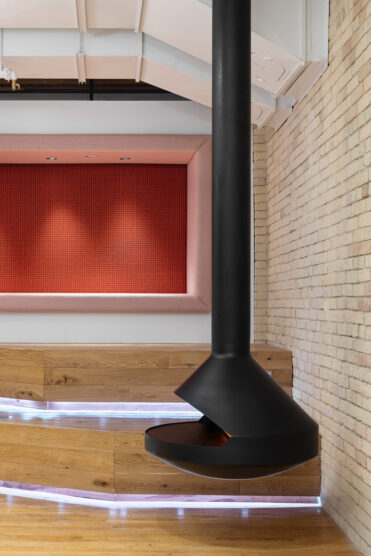
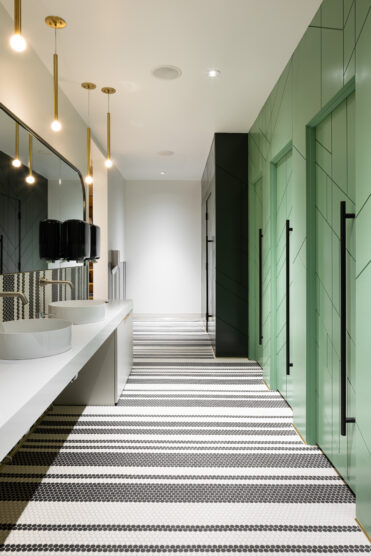
Ubisoft Café, one of several bright and open self-serve cafés, is one of Golub’s favourite parts of the design. “I love how there are several spots to visit, eat, and work in the area.” She notes that they followed the restaurant design principle of offering seating choice: “Some like to be higher up and have a good view for people watching. Others prefer to have their backs against a wall, solo seating, small clusters, island, banquettes, et cetera.”
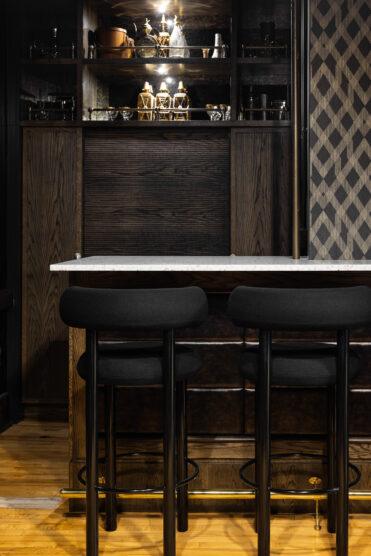
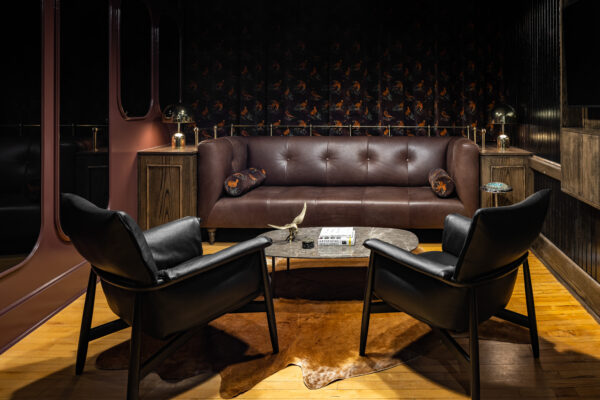
To create continuity between the workspace and the landscape beyond, the designers took inspiration from Manitoba’s natural colour palette, using reds, browns, greens, and woods. The breakout spaces are loosely inspired by other outdoor experiences, like docking a boat at a lake or looking up at the stars. To add a homey feel, Design Shop added residential design elements, like bold, colourful wallpaper, a sleek floating wood stove, and comfortable cushioned chairs and benches.
Golub describes being selected for the large project as “a dream come true for our little studio.”
Photography by Lindsay Reid Photo.

