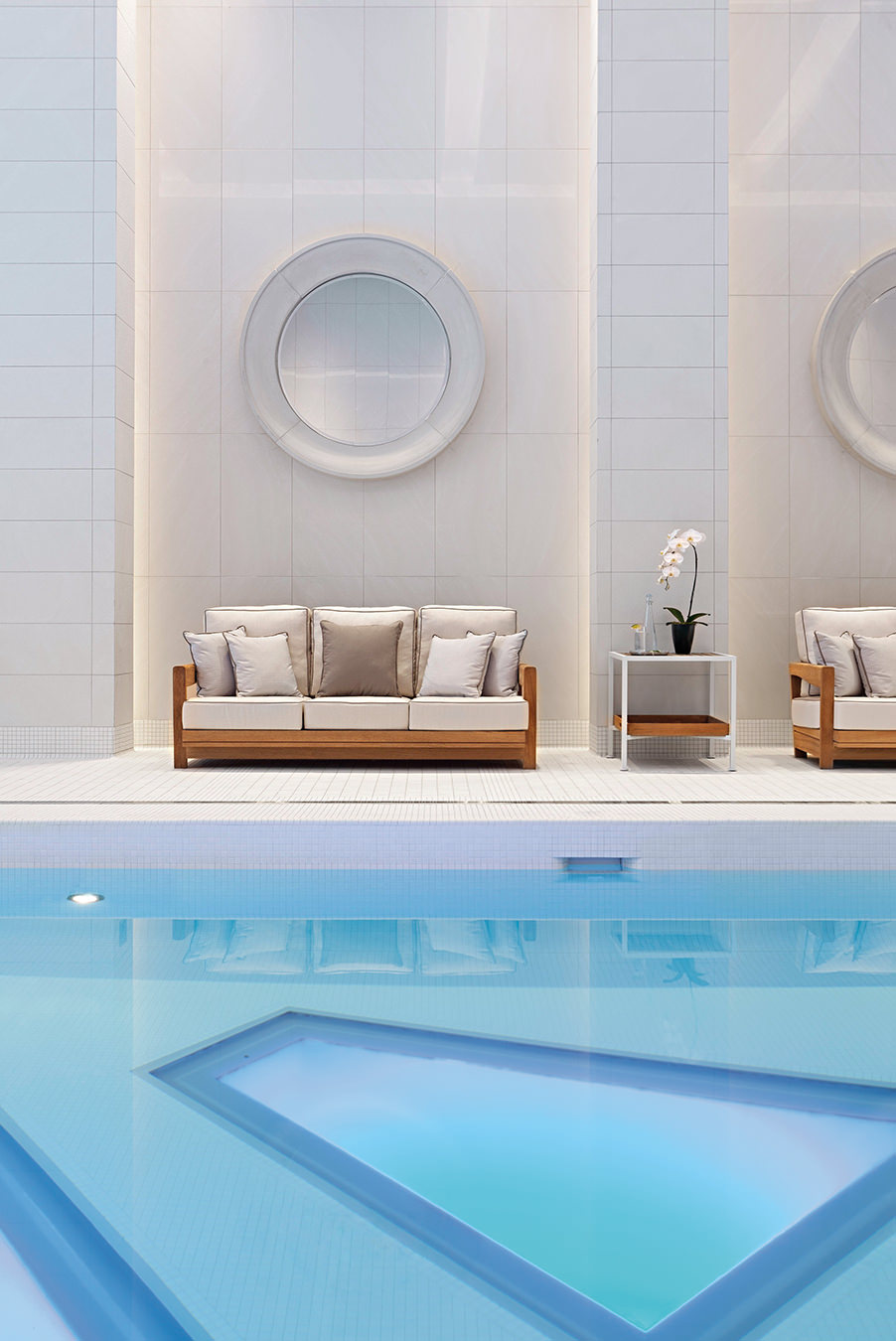An Eco-friendly Home on British Columbia’s Sunshine Coast
Tucked among mature trees, this forest- and future-focused design by Callander Architecture and the owners is at one with the landscape.
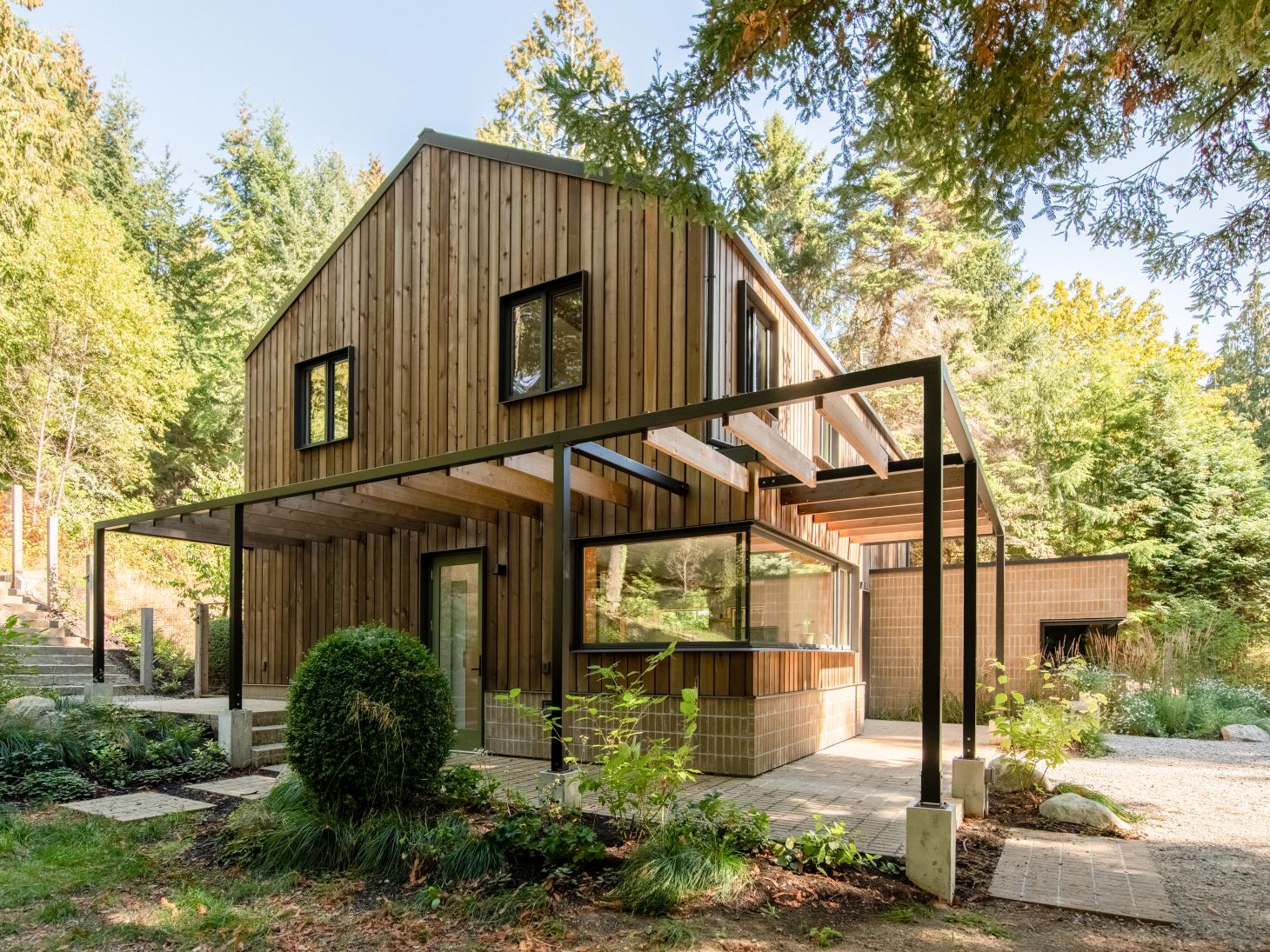
In home-building, the collaborative process is often professional and rarely personal. This modern house in Roberts Creek, British Columbia, combined both.
The owners, a young couple with two children, were living in Vancouver but dreaming of a simpler life more attuned to nature. When they found a ’60s-era home on a one-acre property within walking distance of the ocean, they jumped into renovation plans. Soon, they realized it was a better use of their time and resources to start from scratch.
The couple, Tyler Lepore and Lisa Giroday, knew the build would be a family affair. Lepore is a metal fabricator, Giroday is a landscape designer, and Lepore’s brothers are the builders behind the firm Hanson Land & Sea.
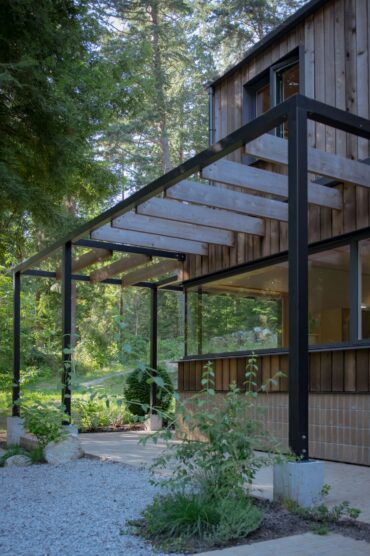
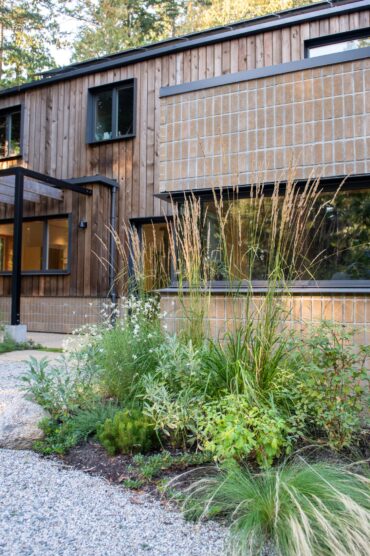
Before breaking ground, the team enlisted an architect to help steer the process. Enter Brendan Callander and Shiloh Sukkau of Callander Architecture (formerly named September Architecture), who had worked with Lepore on previous projects. “Tyler and Lisa had developed some basic floor plans and elevations but felt something was missing,” Callander says. “We selected materials and finishes that fit their aesthetic sensibility and ensured the final design was in line with the unique site.”
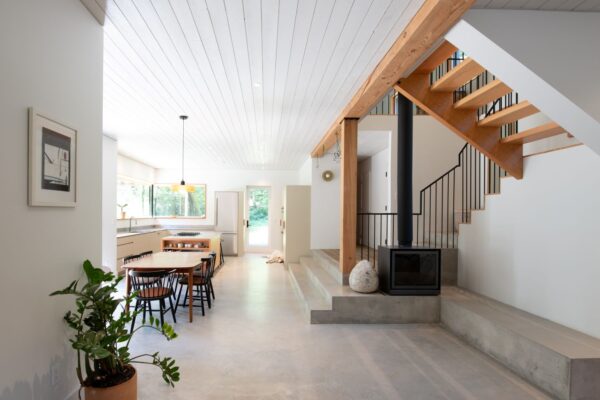
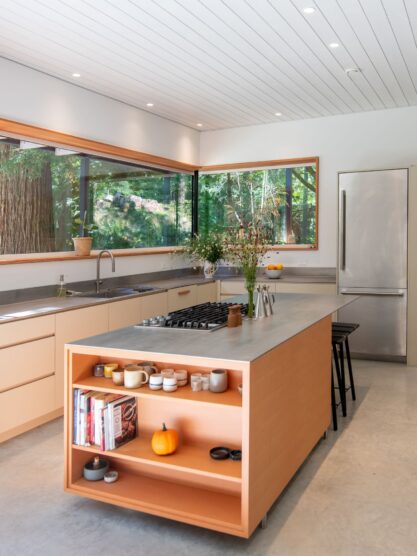
Their wish list? “A modern house that would age well and feel like a cozy home in the forest,” Callander says. He set about finalizing a 2,215-square-foot home with an abundance of south-facing windows to capture light and frame the property’s redwood, hemlock, fir, and maple trees. The interior of the home reflects the owners’ desire for minimalism, with subtle texture thanks to a mix of polished-concrete and fir floors, and painted tongue-and-groove planks on the ceilings throughout. The upstairs bathroom, alive with verdant-green tile, is the one colourful exception.
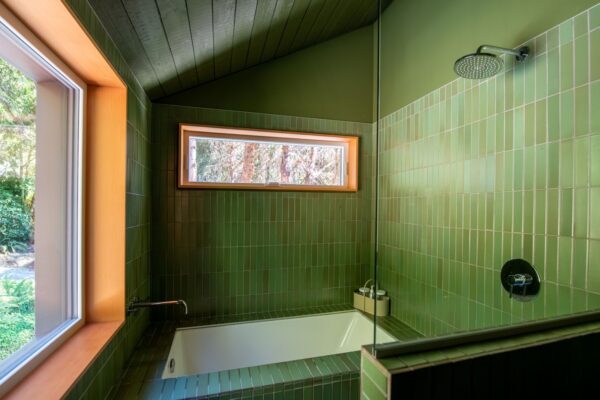
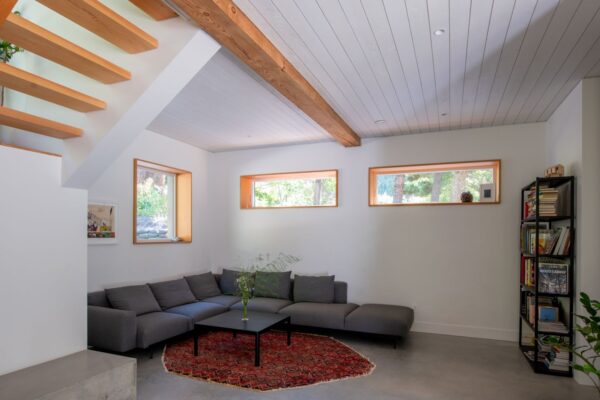
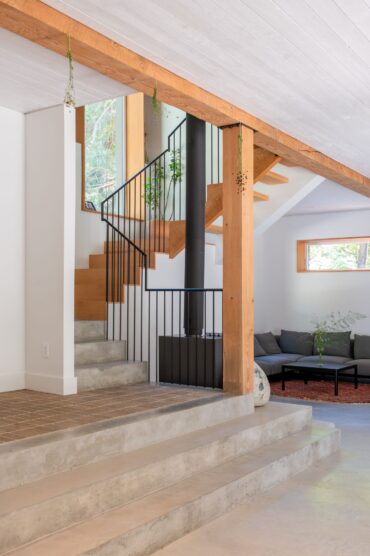
On the exterior, Callander paired cedar board-and-batten vertical siding with a grey standing-seam roof that will complement the cedar as it silvers with time. Lepore’s metalwork—from the steel window boxes and pergola to the gutters and downspouts—and Giroday’s choices of West Coast perennial plantings like sword fern and salal put a unique fingerprint on the façade and garden.
“The clients had unique skills that were advantageous to the design,” Callander says. “This project was a great example of how we could collaborate and I could help them achieve their vision.”
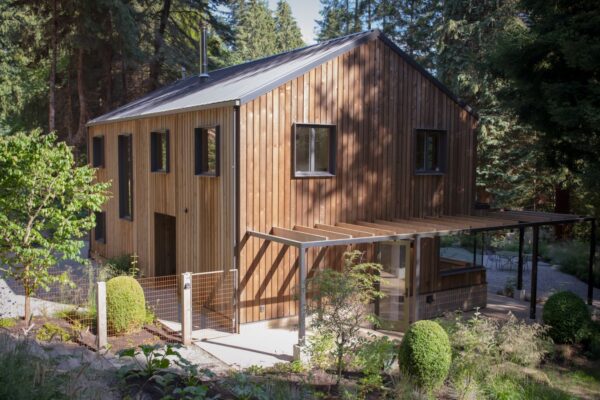
Photographs by Dave Moorman.


