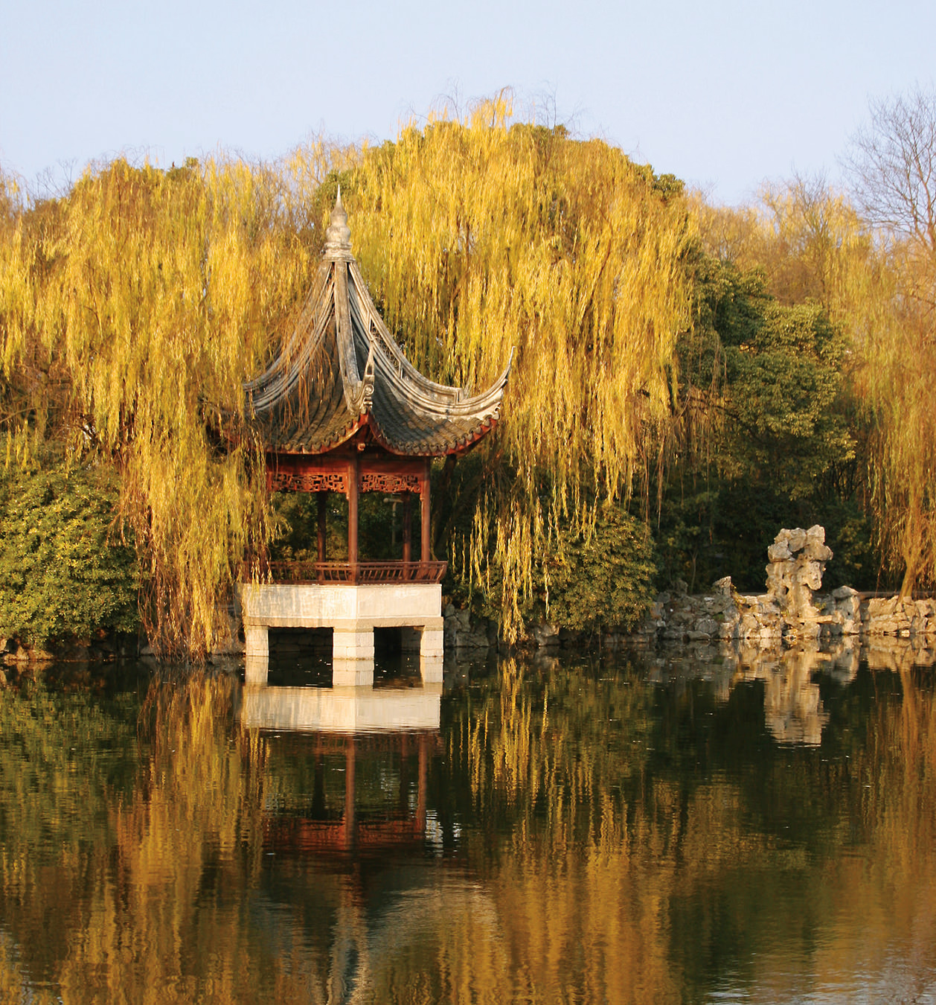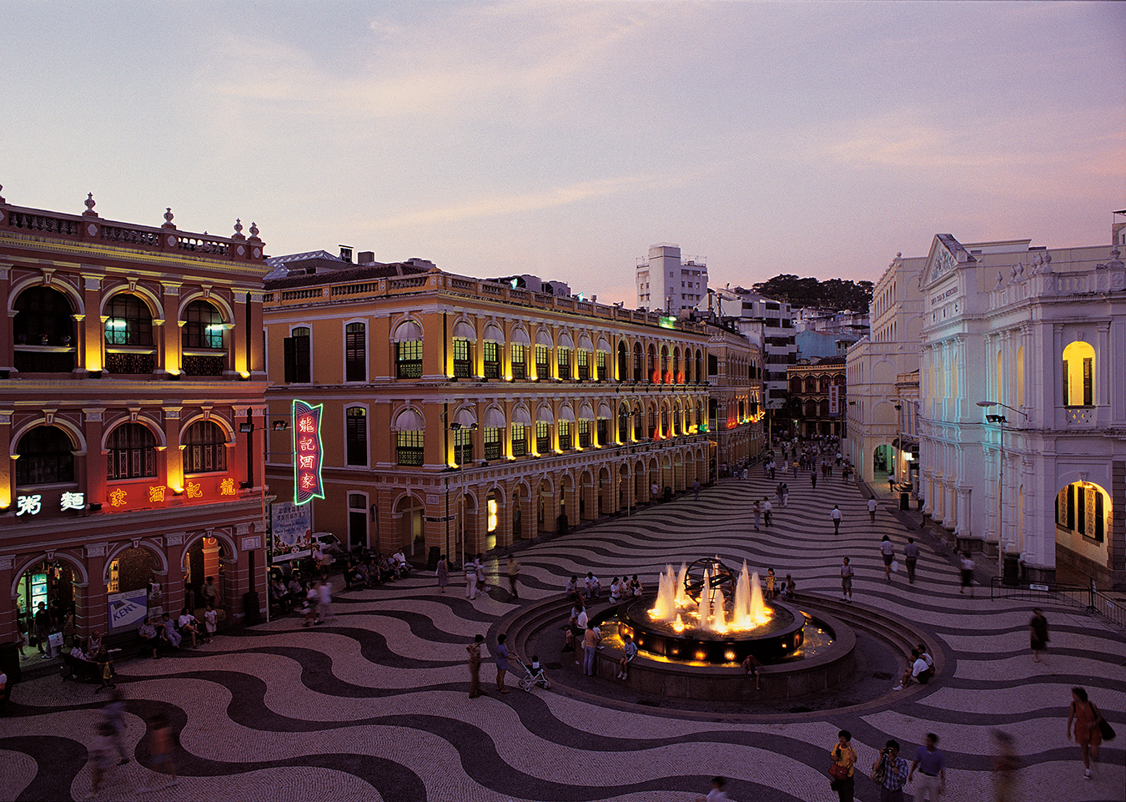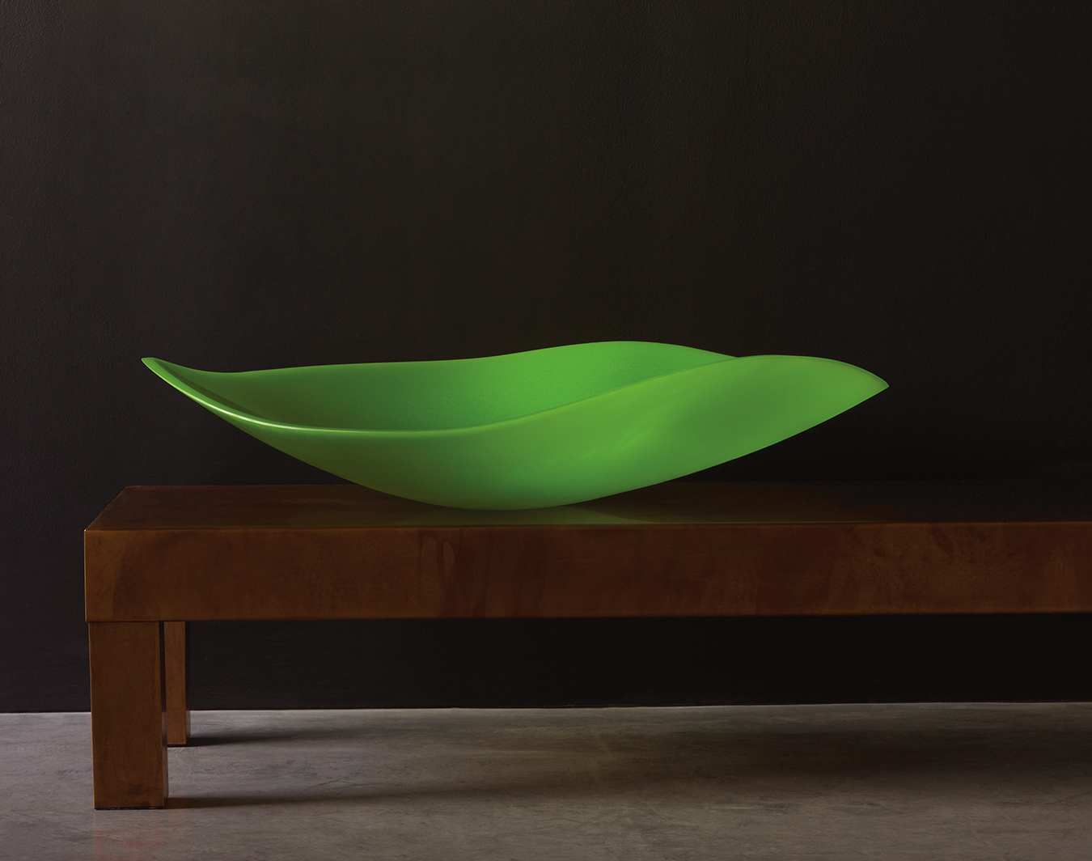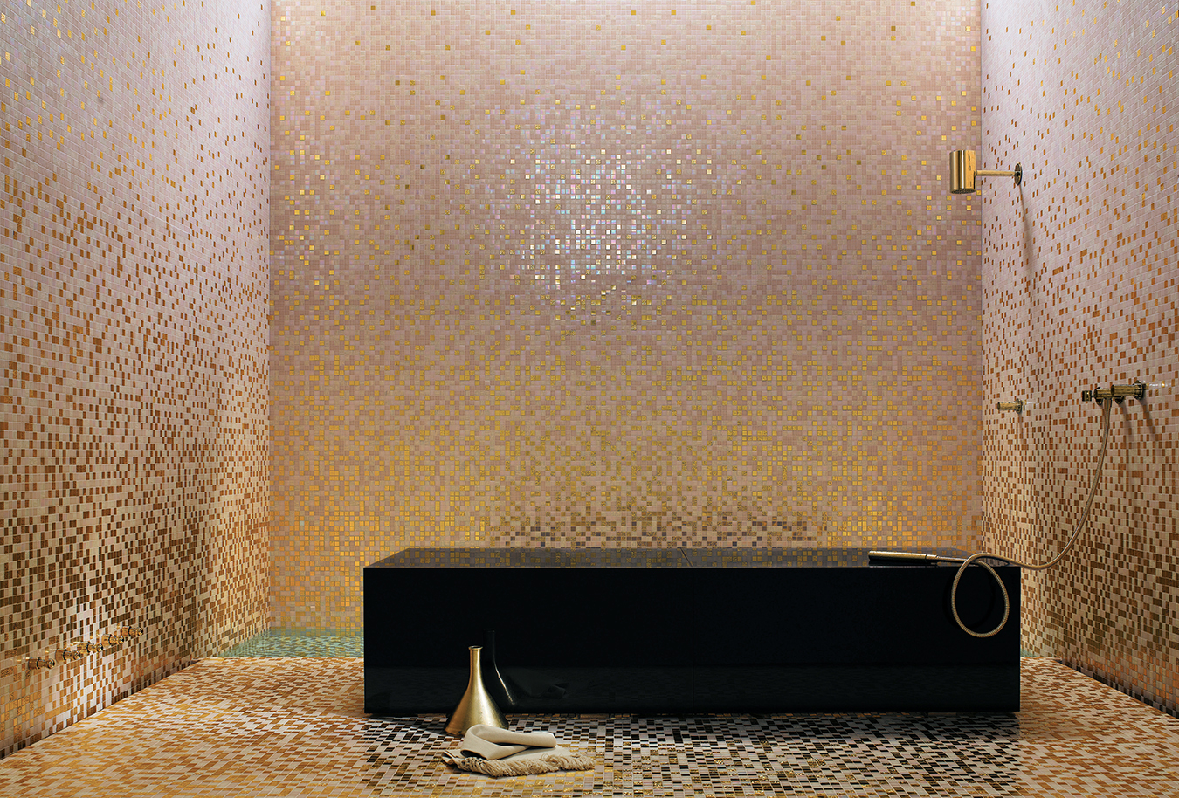Blackswan Is an Elegant Swan-Inspired Restaurant In Beijing
Chris Shao creates an opulent monochromatic space with Blackswan.
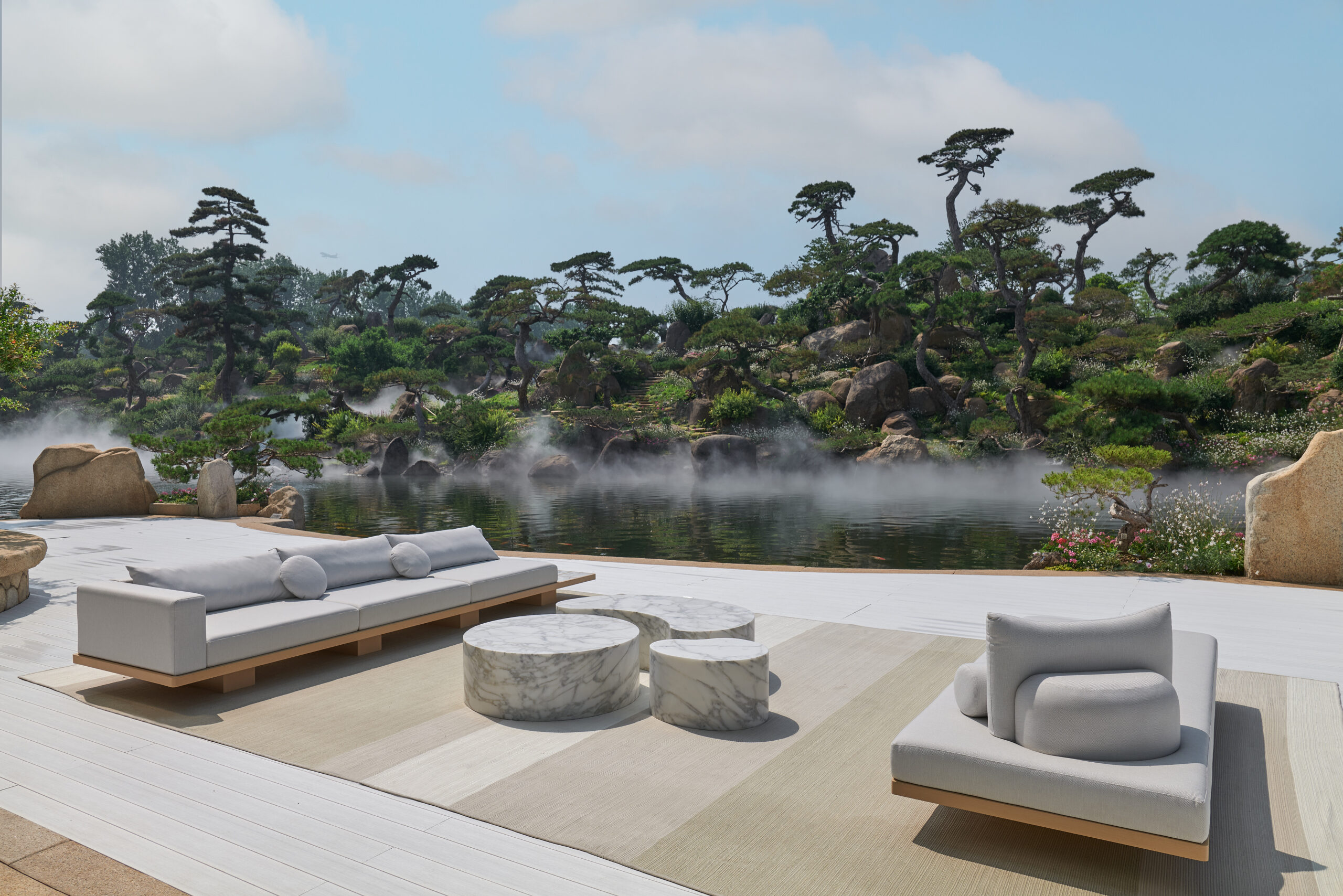
Occupying the first floor of Beijing’s Luo Hong Photography Art Museum, China’s largest private photography collection, meant that the restaurant going in had to adhere to the high level of artistry demanded by its surroundings. To bring visual harmony between the fine-dining French restaurant, Blackswan, and its upstairs neighbours, celebrated designer Chris Shao looked to the gardens surrounding the museum.
There, swimming in the serene waters of the lake, Shao found his muse, but it was British artist Gary Hume’s piece Swans (2022), depicting the delicate necks of swans silhouetted in black arching toward each other, that most informed the project. Though the linework is simple, and the canvas includes two colours, there is a strong sense of movement in the painting. A quote from the artist on the series further guided the Chris Shao Studio design team: “There’s no illusion of three-dimensional space in the works, but there is plenty of time: light time, because they change throughout the day.” In Blackswan, the designers imagined what “light time” might mean in the context of an interior, creating a space primarily bathed in white and cream elevated with fine materials.
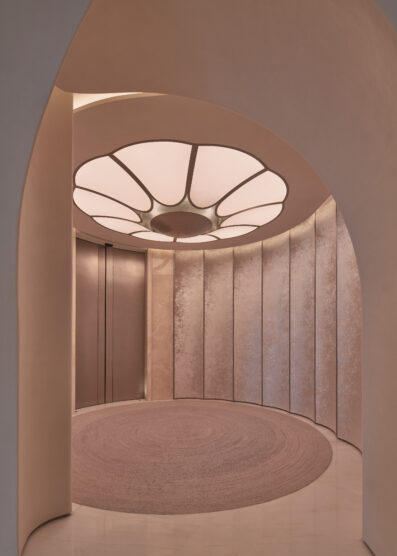
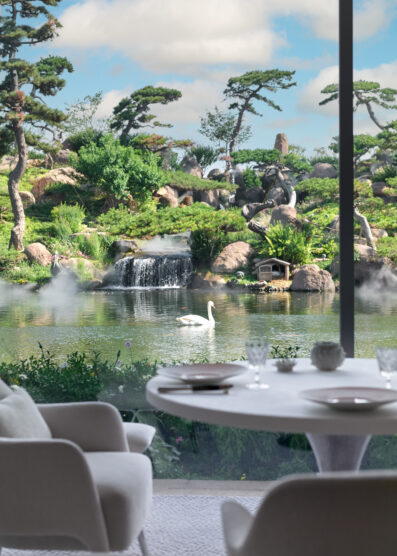
Shao often brings a sense of contrast to his spaces, blending soft lighting with hard stones and metals and contemporary elements with timeless furniture pieces. A graduate of the prestigious New York School of Interior Design, the young Chinese designer founded his eponymous studio in New York in 2017, opening a Shanghai branch two years later after an explosive start and landing a spot on the Forbes 30 Under 30 list in 2020.
In Blackswan’s monochromatic colour palette, he used texture and material to establish an opulent feel. As with the different textures on the body of a swan—the sharper strength of flight feathers, the fluffy down, the leathery feet, and the hard beak—Blackswan layers stone, plaster, velvet, carpeting, and metal.
The long, skinny floor plan, connected by a winding path, makes the restaurant feel intimate despite its 14,000 square feet. Each room has an element that nods to swans, either directly or more abstractly. Diners enter a small but grand reception area beneath a tiered illuminated ceiling. The asymmetrical front desk’s marble base mimics the body of a swan, wings tucked in tight as it floats in the water. A hallway with plaster arches leads to a second entry room, this one round and clad in velvet panels. This extended separation between the dining room and the outside world makes diners feel as if they are entering a different world.
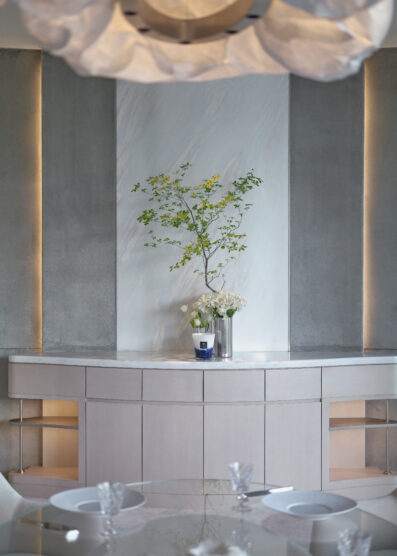
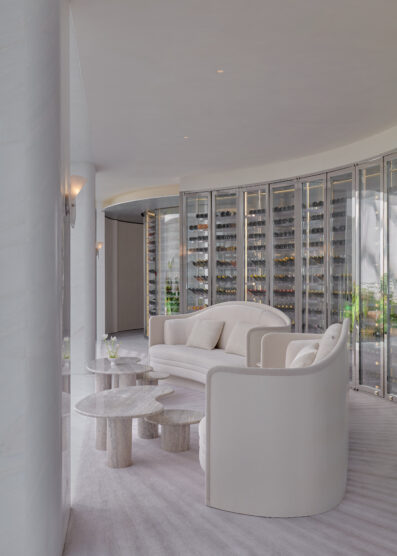
The entry hall steps down to the middle of the floor plan, with the main dining room and wine cellars to the left and the bar, private dining area, and terrace to the right. Each dining space features floor-to-ceiling windows through which to enjoy the lake where swans swim and the manicured gardens beyond.
A low, glossy wall separates the main dining room from the walkway. White plush benches hug the divider, paired with large rectangular tops and silver bases and armchairs with matching silver legs—Baccarat furnishings are used throughout. More tables, this time round, dot the space in front of the windows, and larger ones occupy alcoves on either end of the main dining room for semiprivacy. Diffused lighting glows from the partition wall and from curving cutouts in the ceiling. A lavish chandelier, with strings of crystals that arch into a delicate bend like a swan’s neck, hangs low over a marble server’s station.
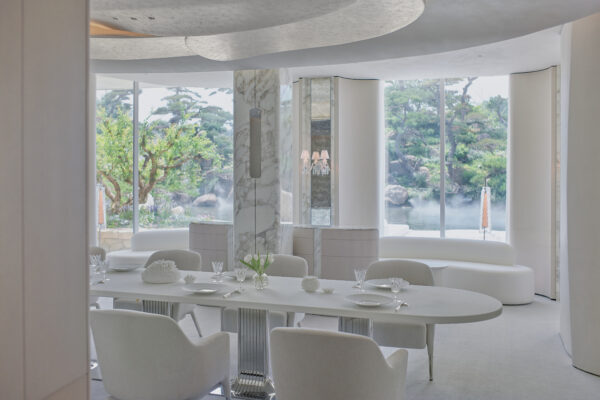
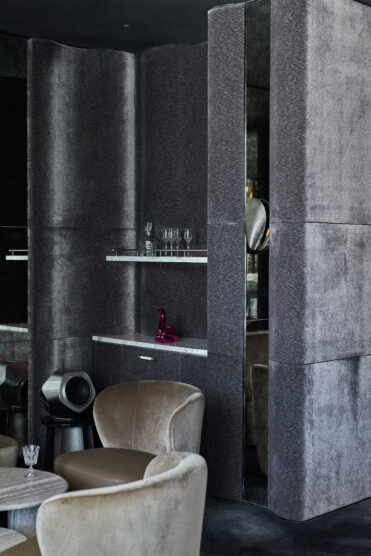
Past the main dining room and across from a private room that seats six around an oval table, a circular room made of glass holds hundreds of bottles of wine—a secondary glass wall that curves around a small seating area creates a second wine cellar.
If the rest of the restaurant is inspired by white swans, the bar, which fills its own room, takes its cues from the rare black swan with a black ceiling and moody charcoal-grey walls and floors. A small tree grows to one side of a marble bar. Lounge chairs in brown velvet offer more relaxed seating than in the rest of the restaurant.
Outside, the expansive terrace, with oversized contemporary chaise lounges and low marble tables, overlooks the lake. Three large private dining rooms, each with its own seating area, make up the other wing—all the rooms have distinctive lighting features, from a round cloudlike chandelier to large suspended platelets that seem to collide midair.
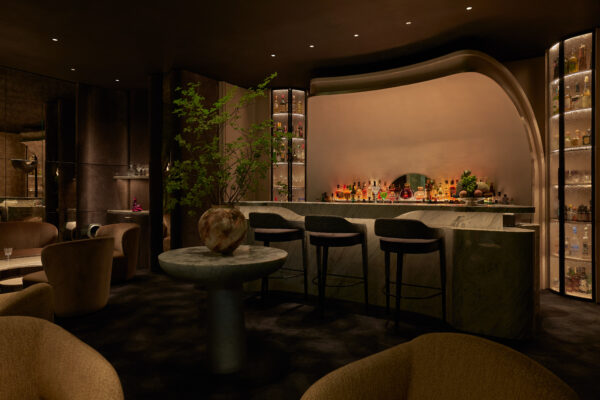
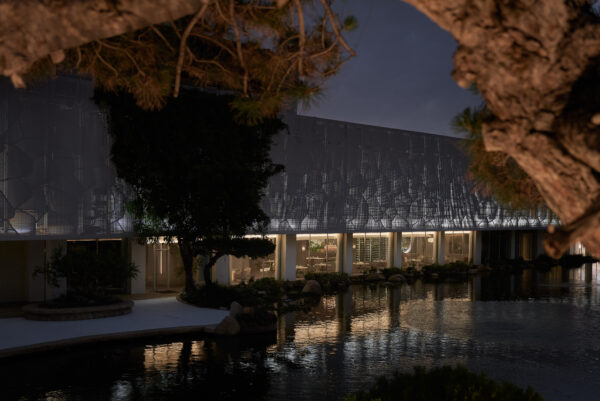
Photography Zhu Hai Studio.

