A New-Build Home for a Modern Family in Toronto
In the hands of Canadian firm Odami, there’s more to this “traditional” dwelling than meets the eye.
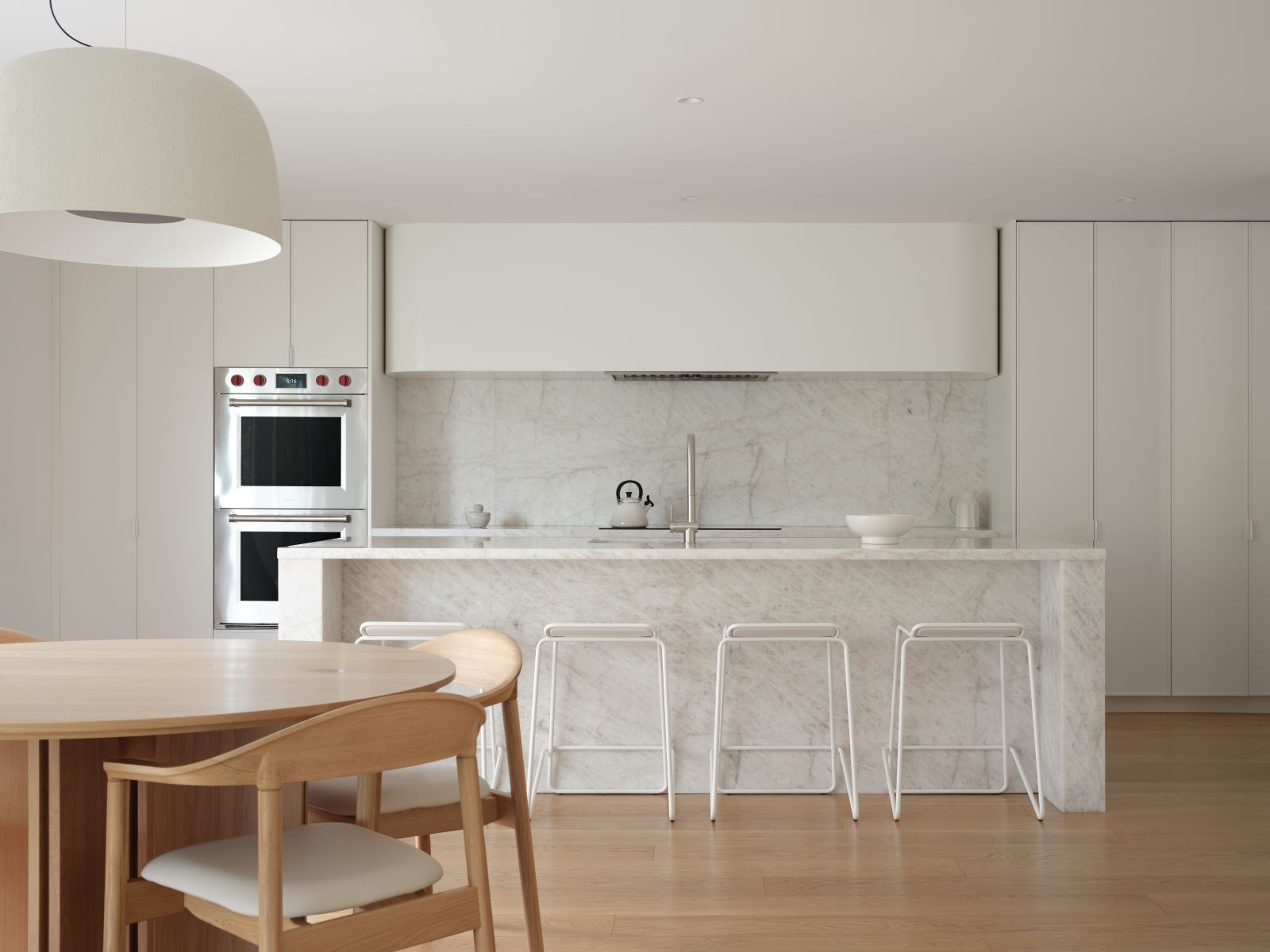
Though contemporary in appearance, this new-build home for a Toronto family unfolds—and functions—in a surprisingly traditional way. The clients wanted a more formal layout, with a dedicated dining room, library, and formal living room separate from the casual and private spaces, says Spanish architect Aránzazu González Bernardo, founder of Toronto firm Odami with Canadian designer Michael Fohring. The conditions “really challenged some of the ideas of modern living that have become ingrained in contemporary residential design.”
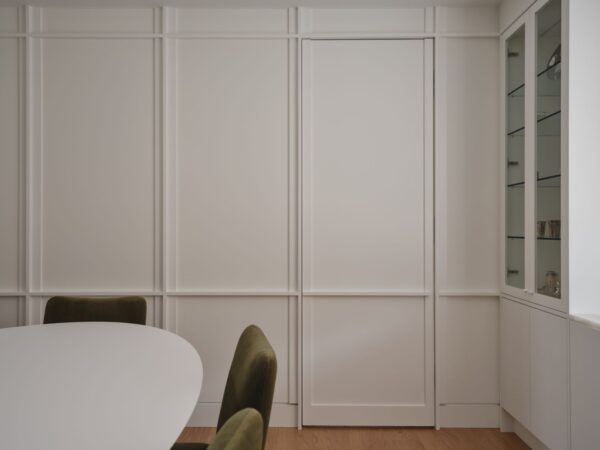
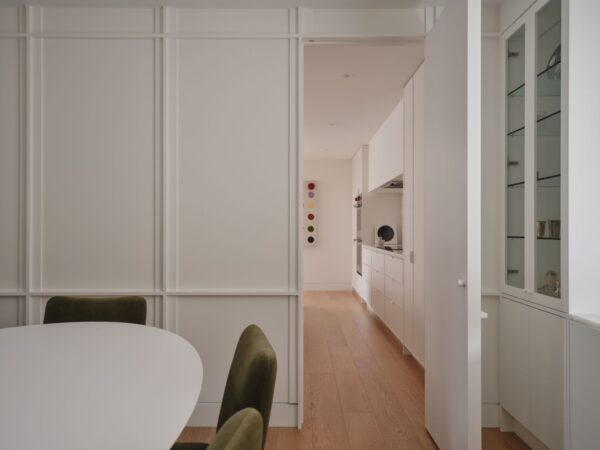
The award-winning team’s solution for bringing the clients’ wishes to life? An extra-broad corridor that starts in the oak-enveloped vestibule at the front of the home and runs through to the back of the main floor, with distinct rooms on either side. Oak was also the wood of choice for a dramatic staircase fabricated by Deluxe Stair & Railing that rises to the fourth floor where it terminates in a solid-oak guardrail below an oversized skylight.
“White oak is a well-balanced wood that offers warmth without feeling too heavy or precious,” Bernardo says of the choice. “It’s a neutral palette that the homeowners wouldn’t get tired of and that would serve as a blank canvas for their furniture and art collection.”
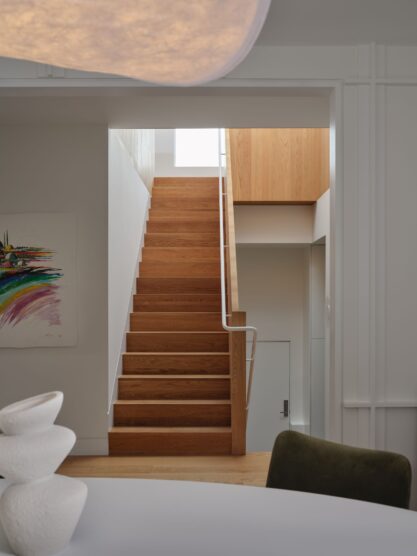
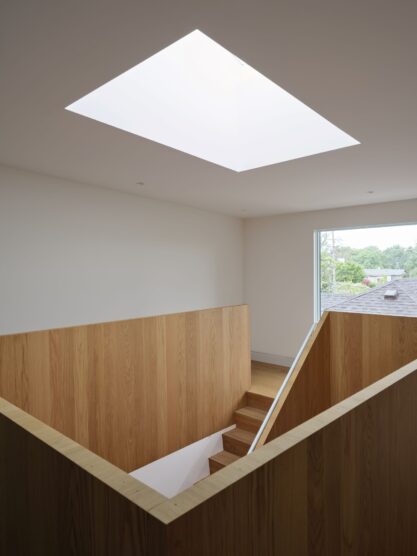
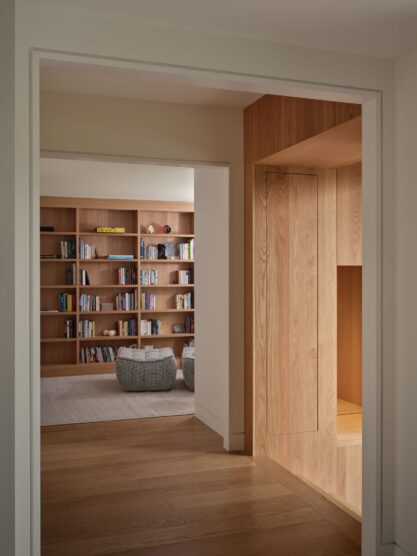
Of course, the staircase is just one of many memorable moments throughout the home. A jib door, disguised in the same panelling as the dining room wall, opens to reveal a discreet entry to the kitchen. An all-white kitchen manages to be cool yet warm. An airy paint palette allows the odd brushstoke of colour, mostly found via artwork and select furniture pieces, to feel particularly joyful.
The idea of a traditional floor plan inside a contemporary envelope extends to the outside, too, Fohring says. “The exterior is clad in a combination of limestones from Owen Sound, Ontario: the more rustic pieces that make up most of the façade and the smooth banding,” he says. “The banding augments the compositional reading of the windows, which starts from a position of symmetry but then subtly undermines it through the shifting of select windows.”
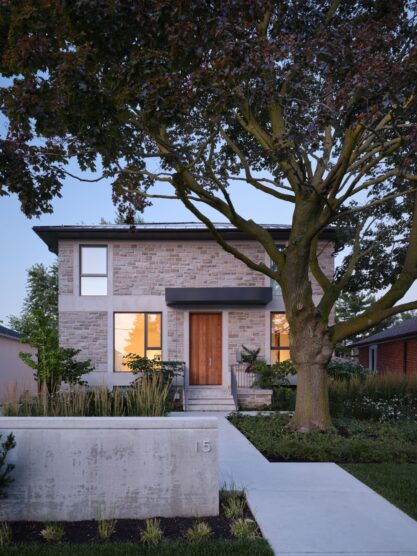
Photographs by Doublespace Photography.




